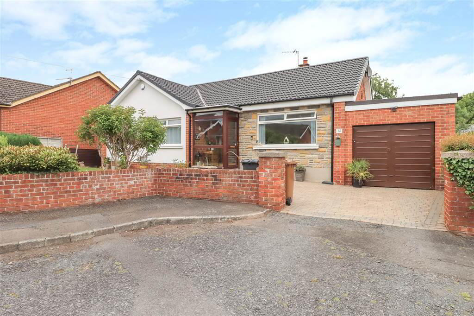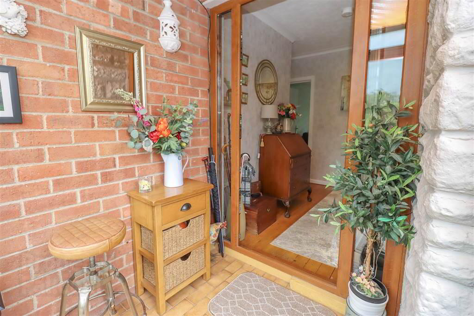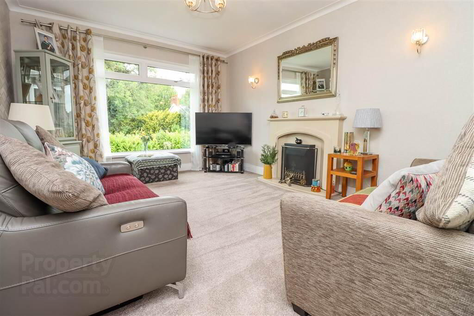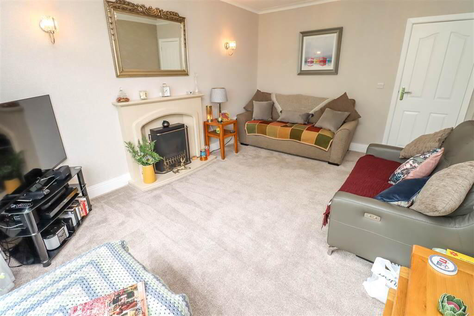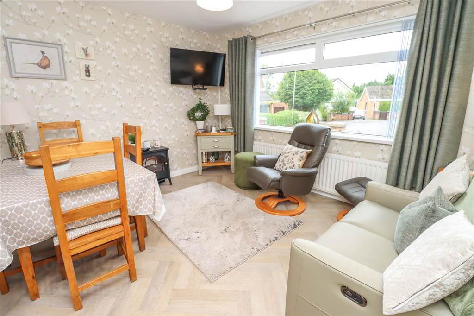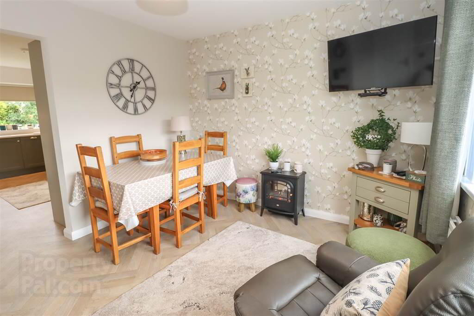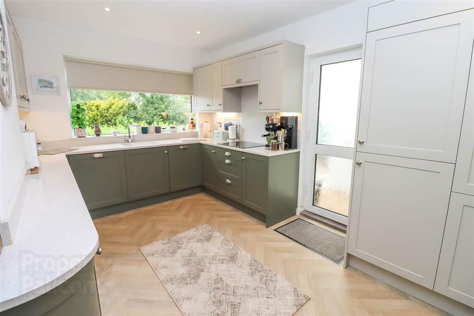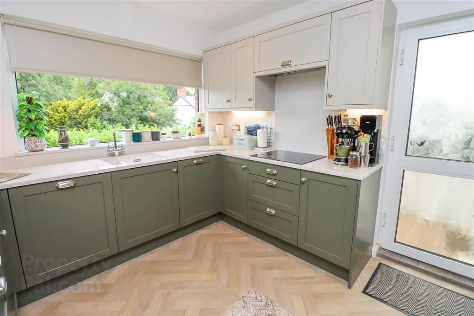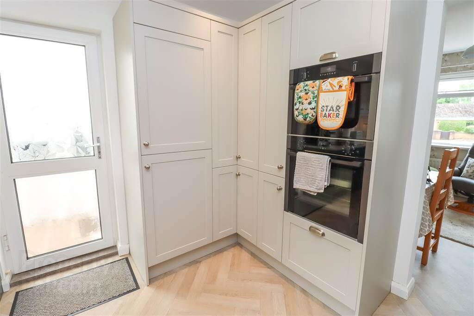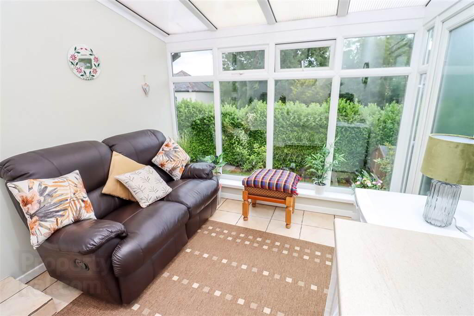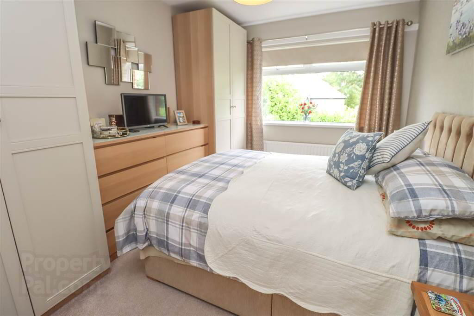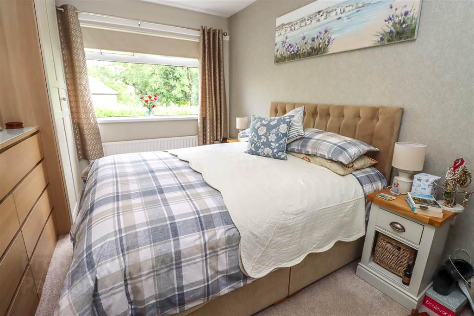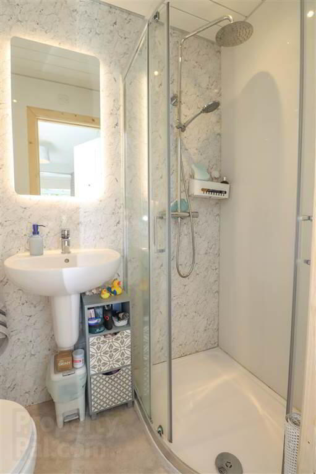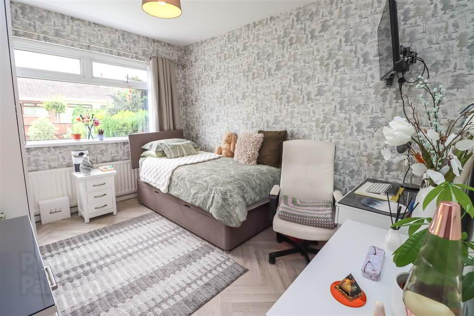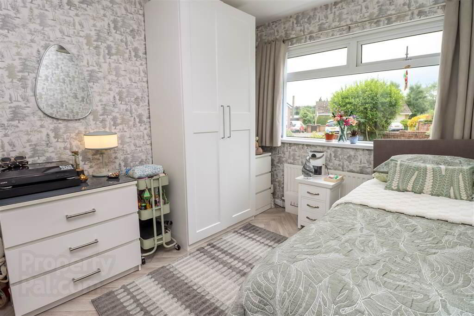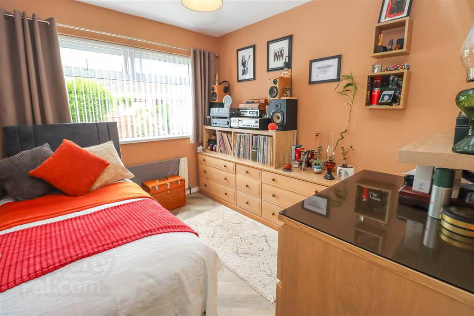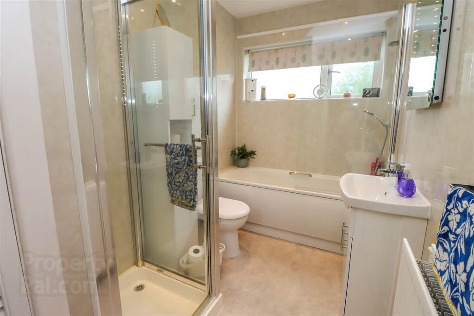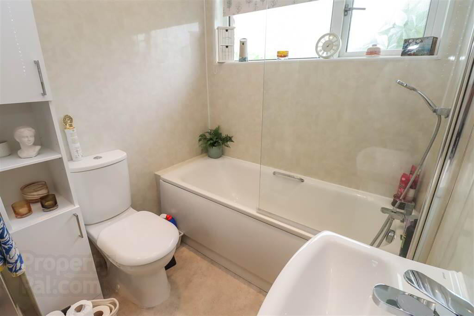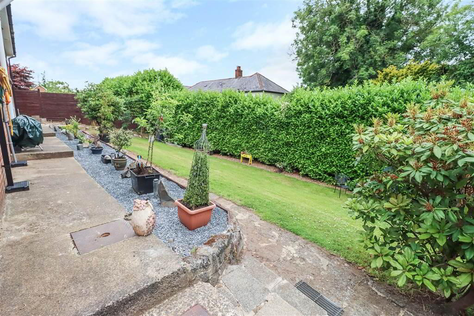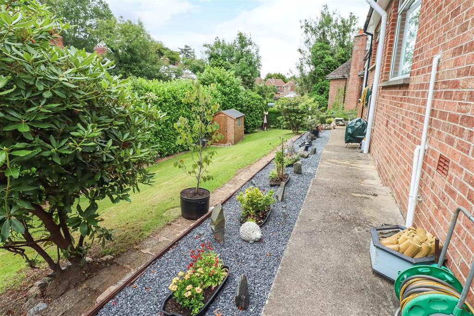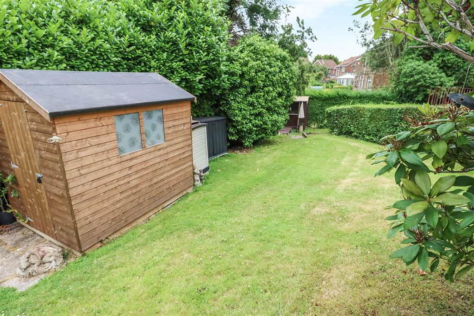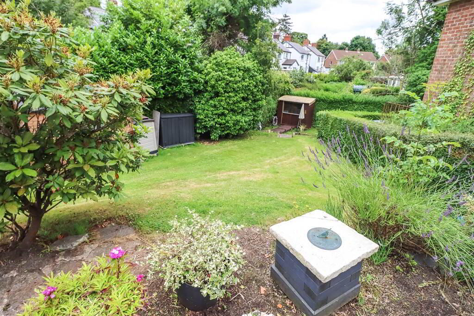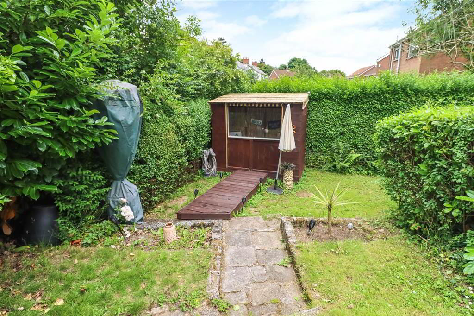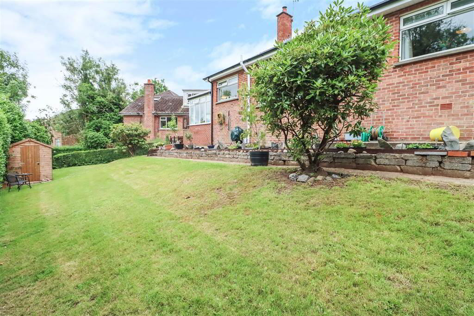12 Willowvale,
Dundonald, Belfast, BT16 2LS
3 Bed Detached Bungalow
Sale agreed
3 Bedrooms
3 Receptions
Property Overview
Status
Sale Agreed
Style
Detached Bungalow
Bedrooms
3
Receptions
3
Property Features
Tenure
Not Provided
Energy Rating
Heating
Gas
Broadband
*³
Property Financials
Price
Last listed at Offers Over £300,000
Rates
£1,637.64 pa*¹
Property Engagement
Views Last 7 Days
141
Views Last 30 Days
576
Views All Time
4,388
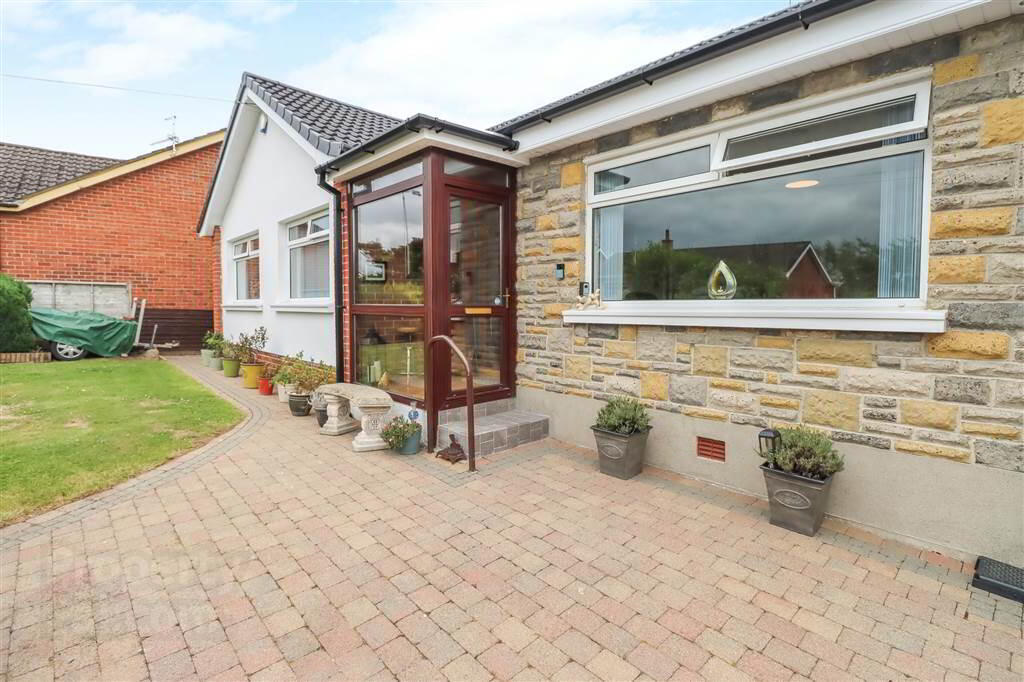
Additional Information
- Beautifully Presented Detached Bungalow
- Quiet Cul De Sac Location In The Heart Of Dundonald
- Bright And Adaptable Accommodation
- Spacious Lounge Overlooking The Rear Garden
- Bright Dining Room Open To Kitchen
- Modern Bespoke Fully Fitted Red Leaf Kitchen
- Conservatory With Access To Garden
- Three Double Bedrooms Principal With Ensuite Shower Room
- Modern Bathroom With White Suite
- Enclosed Garden And Driveway To Front
- Private Garden To Rear With Sunny Aspect
- Gas Fired Central Heating
- uPVC Double Glazing
- UPVC Fascias & Sofits With Soffit Lighting
- Sought After Location Within Walking Distance To A Number Of Local Schools, Shops, Eateries, Transport Links, Comber Greenway And Ulster Hospital
VIEWING BY APPOINTMENT WITH THE AGENT
VALUATION: If you are thinking of selling, we would be delighted to provide a FREE VALUATION of your property. Our goal is to achieve the optimum sale price for your property while saving you money on fees.
MORTGAGE ADVICE: ANDREWS AND GREGG are pleased to offer a FREE independent mortgage and financial advice service. Please ask for details.
Important notice to purchasers – ANDREWS AND GREGG have not tested any systems, services or appliances at this property. Maps, plans and models are not to scale and measurements are approximate.
These particulars are given on the understanding that they will not be construed as part of a contract, conveyance or lease. Whilst every care is taken in compiling the information we can give no guarantees as to the accuracy thereof.
Ground Floor
- ENTRANCE PORCH:
- With tiled floor.
- HALLWAY:
- Welcoming entrance hall with wooden floor and security alarm accessed through large porch.
- LOUNGE:
- 4.51m x 3.49m (14' 10" x 11' 5")
Spacious lounge with views overlooking private rear garden marble fireplace and electric fire. - DINING ROOM / FAMILY ROOM:
- 3.79m x 3.4m (12' 5" x 11' 2")
Bright dining room opening on to modern kitchen. - KITCHEN:
- 4.54m x 3.02m (14' 11" x 9' 11")
Modern deluxe recently installed kitchen with both high and low level units for an abundance of storage and undercupboard lighting,
finished with quartz supra stone worktops, 1.5 white sink, electric hob, extractor fan, separate electric double ovens, and pantry storage cupboard.
There is also an integrated fridge freezer, dishwasher and waste disposal system. - CONSERVATORY:
- 3.13m x 2.82m (10' 3" x 9' 3")
With tiled floor.
With access to rear garden and attached garage. - REAR HALLWAY:
- Access to Loft Slingsby ladders which is floored and lighted.
- BEDROOM (1):
- 3.94m x 2.89m (12' 11" x 9' 6")
Double bedroom with carpet and ensuite shower room. - ENSUITE SHOWER ROOM:
- 1.8m x 1.8m (5' 11" x 5' 11")
With white suite comprising low flush WC, wall mounted sink and thermo controlled shower in cubicle. - BEDROOM (2):
- 3.7m x 2.89m (12' 2" x 9' 6")
Double bedroom with vinyl floor. - BEDROOM (3):
- 3.17m x 2.7m (10' 5" x 8' 10")
Double bedroom with vinyl floor. - BATHROOM:
- Modern bathrooom with white suite comprising low flush WC, wall mounted sink with storage under, thermo controlled shower in cubicle, bath with shower from taps and towel rail.
- GARAGE:
- Attached garage with power and plumbing for washing machine.
Outside
- Enclosed garden to front in lawn. Driveway for off street parking. Private garden to rear with lawn and patio area with sunny aspect.
Outdoor tap and socket. Wrap around Flood Lighting
Directions
Dundonald


