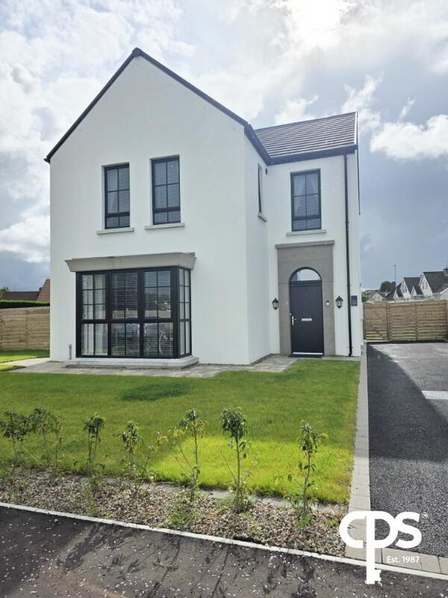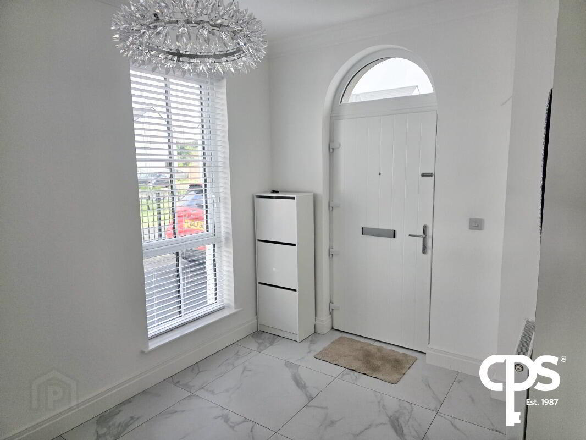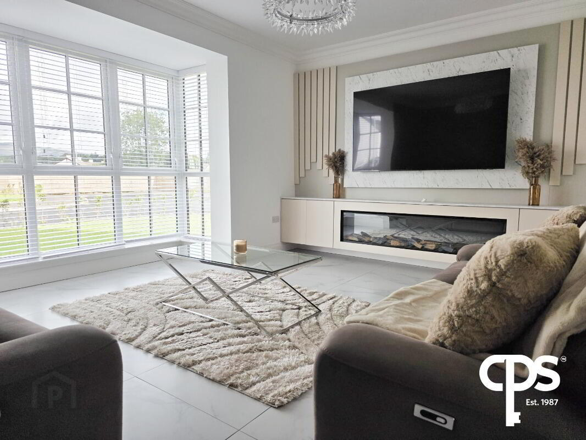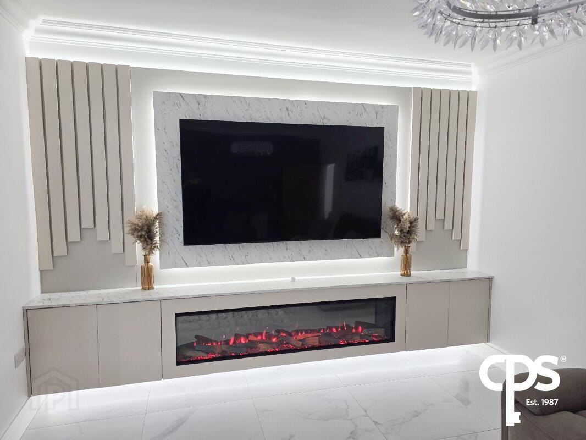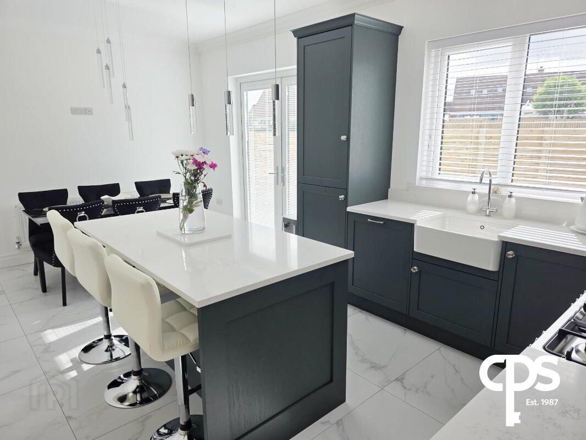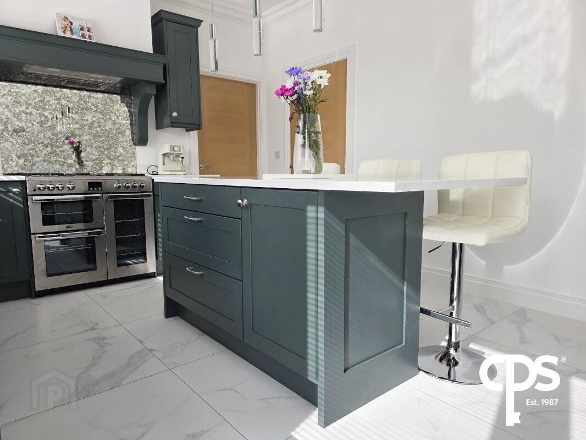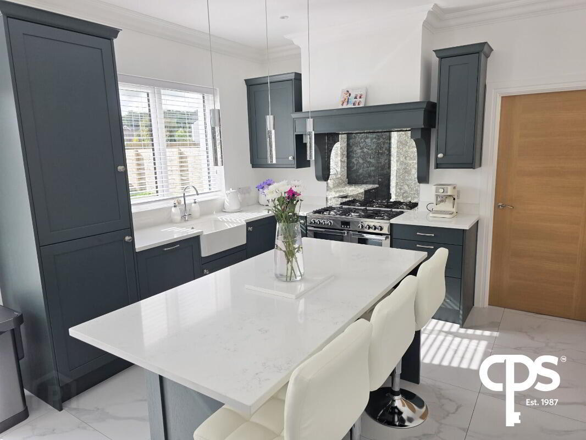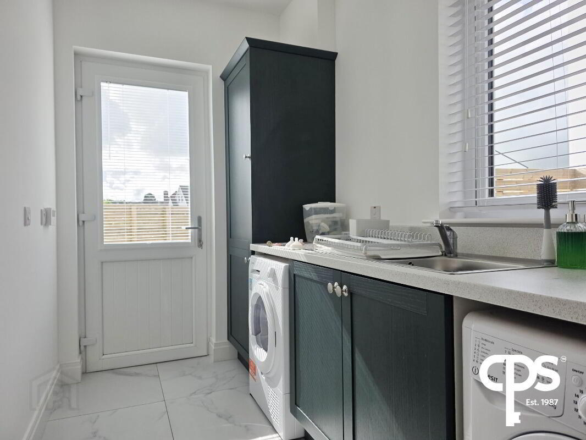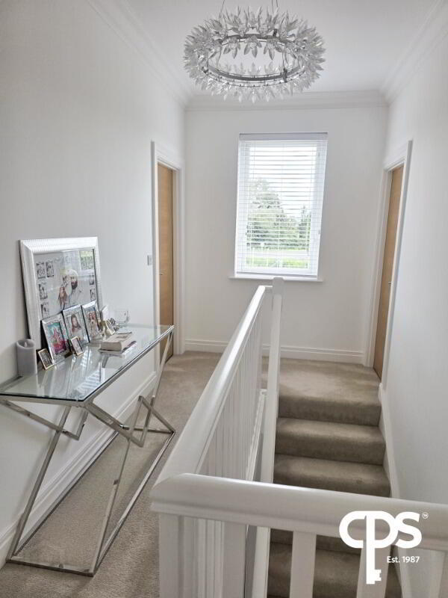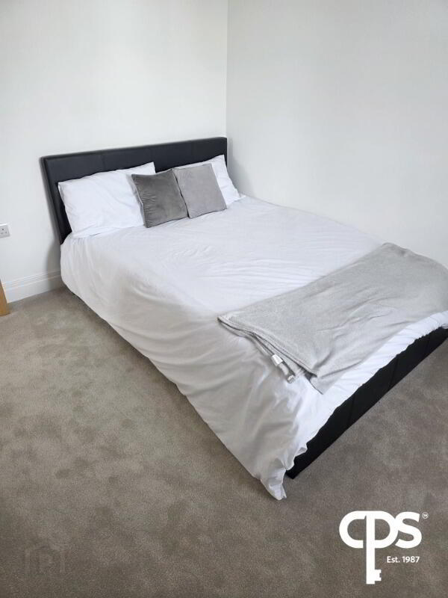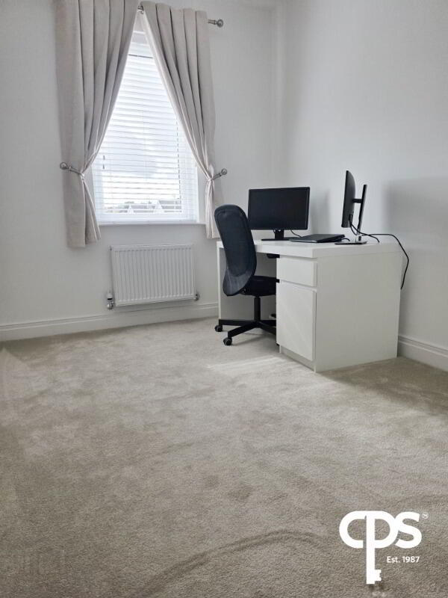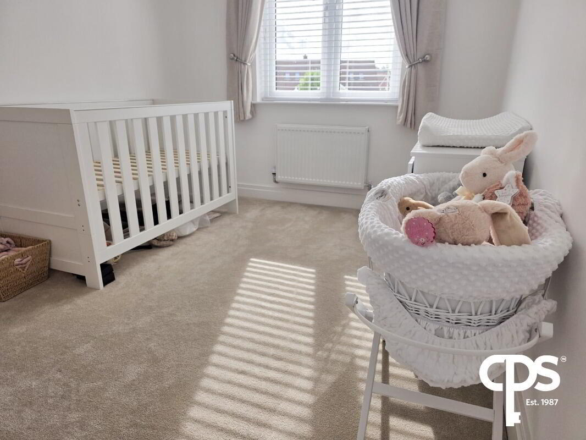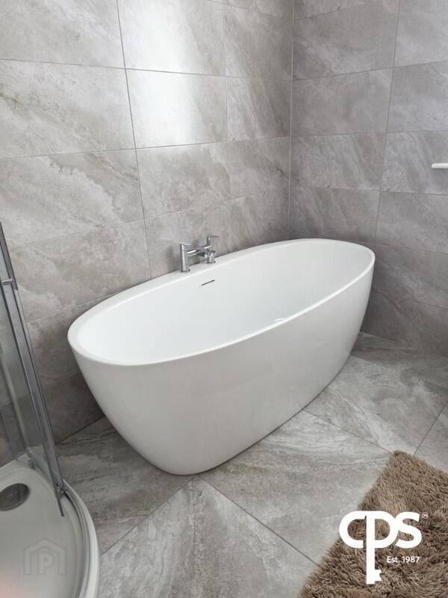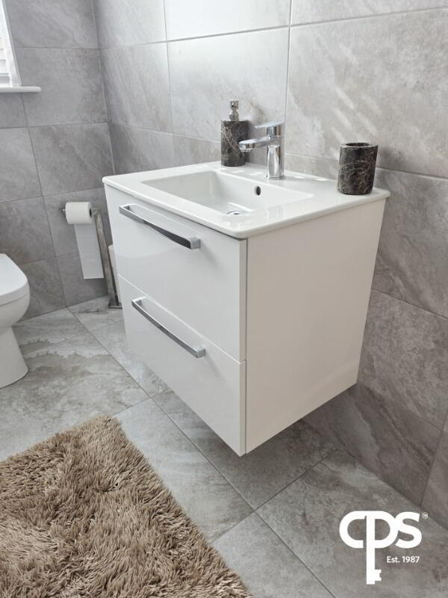12 Willow Way,
Derry, BT48 0TA
4 Bed Detached House
Price £329,950
4 Bedrooms
3 Bathrooms
1 Reception
Property Overview
Status
For Sale
Style
Detached House
Bedrooms
4
Bathrooms
3
Receptions
1
Property Features
Tenure
Not Provided
Energy Rating
Heating
Gas
Property Financials
Price
£329,950
Stamp Duty
Rates
£1,749.45 pa*¹
Typical Mortgage
Legal Calculator
Property Engagement
Views All Time
2,200
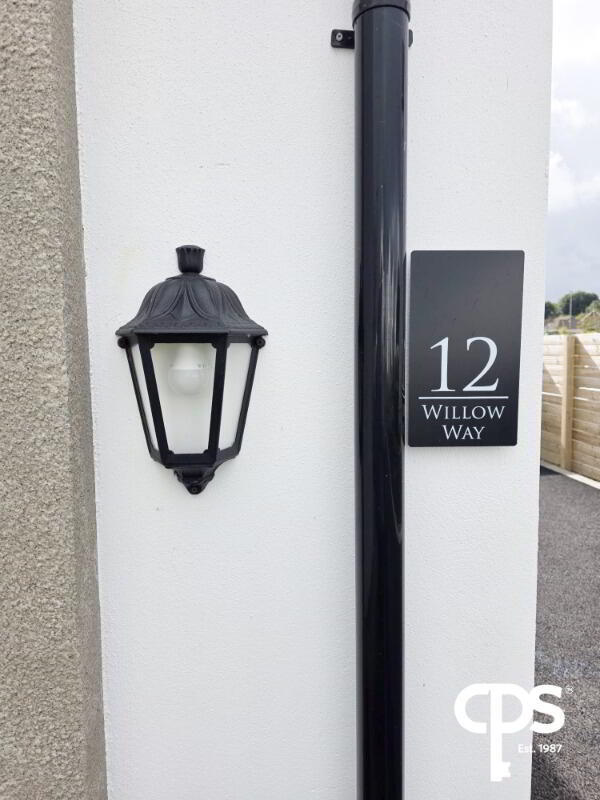
CPS Property are delighted to offer for sale this fine detached family home, the first resale within the prestigious and highly sought after Deanery Place development. Finished to a very high standard and stylishly presented for sale in pristine, "as new" condition, this property is sure to be of interest to a wide variety of purchasers. We anticipate strong interest in this property and would encourage your early appointment to view.
- Four bedrooms
- Gas central heating
- Matching window blinds throughout
- High quality luxurious porcelain tiles through the entire ground floor area
- uPVC double glazed windows & composite front door
- High ceilings with cornicing to principal ground floor areas
- Spacious L Shaped tiled entrance hall
- Lounge with large square bay window & feature media style wall with wall mounted electric glass fronted fire
- Premium fitted kitchen/dining arrangement with kitchen island, Belfast sink and a host of high quality integrated appliances including a 5 ring gas hob
- Utility room & downstairs guest toilet
- Spacious landing
- Family bathroom with free standing bath & large separate shower
- Master bedroom with fitted wardrobes and en-suite shower room
- Private corner plot with gardens to front, side and rear
- Tarmac driveway
- Large, private enclosed garden to rear with patio area
- Quiet cul-de-sac
Composite front door leading to L Shaped entrance hall
Hall with porcelain tiled floor, bright and spacious, high ceilings to
Living Room (4.65m x 5.15) with matching porcelain tiled floor, bay window, feature media wall with television recess and mounted feature glass wall electric fire
Downstairs Guest Bathroom with matching porcelain tiled floor, toilet and wash hand basin, heated towel rail
Kitchen/Dining room (3.55m x 5.75m) with matching porcelain tiled floor, range of high and low level fitted kitchen units, granite worktops, breakfast bar/island with matching countertop, Belfast sink with mixer tap, 5 ring gas hob with extractor hood over, integrated dual oven with separate integrated grill, integrated dishwasher, patio doors leading to patio and back garden, separate door to -
Utility room (3.55m x 1.75m) with matching eye and low level units, matching porcelain tiles, stainless steel sink unit with mixer tap, back door
Stairs to large landing area, high quality carpet to stairs and landing, laundry cupboard to landing
Master Bedroom (3.75m x 4.00m) with matching carpet to floor, fitted double wardrobes with mirror leading to
En suite with fully tiled floor, toilet and wash hand basin with vanity cabinet over, separate walk in shower, heated towel rail
Bed 2 (3.30m x 2.70m) with matching carpet to floor
Bed 3 (3.75m x 2.70m) with matching carpet to floor, built in wardrobe
Bed 4 (3.55 x 2.50m) with matching carpet to floor


