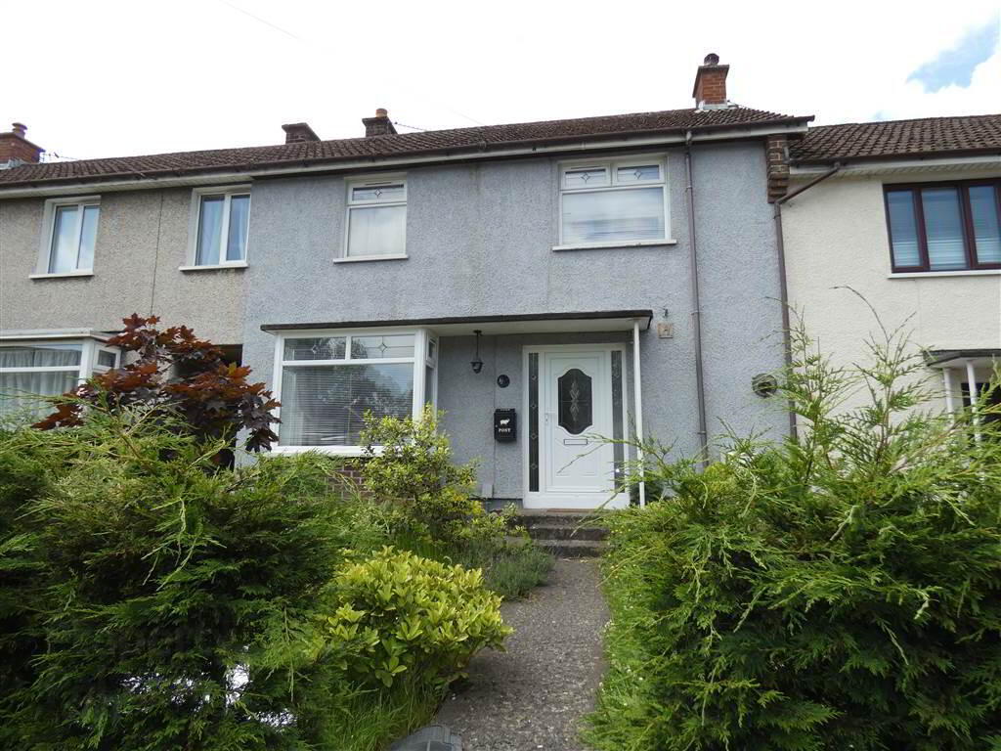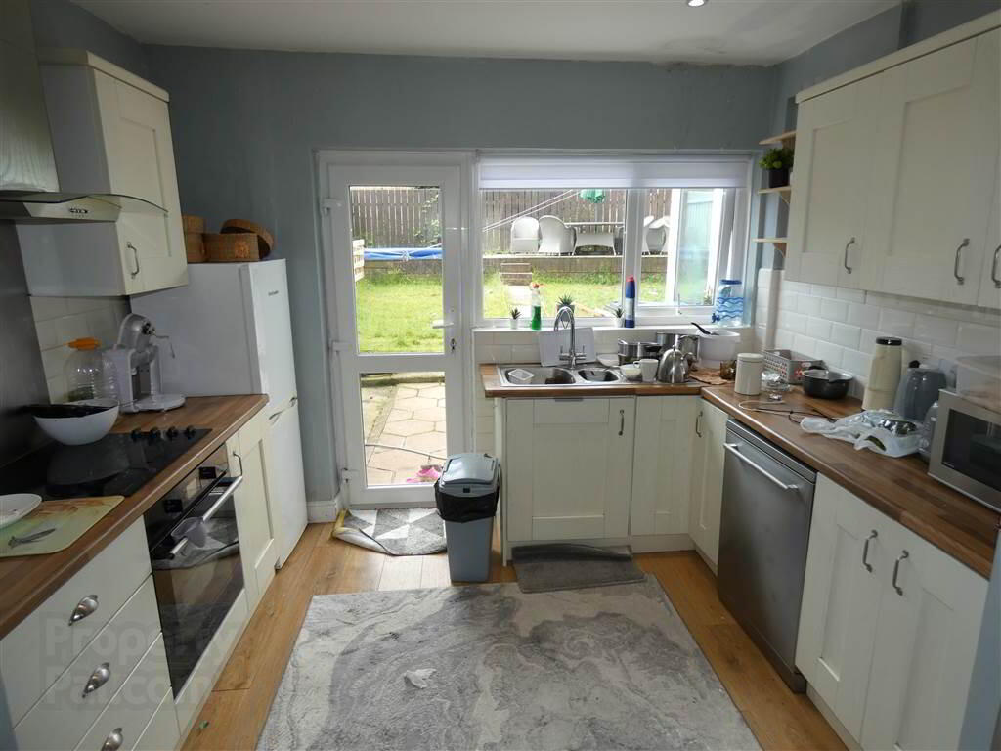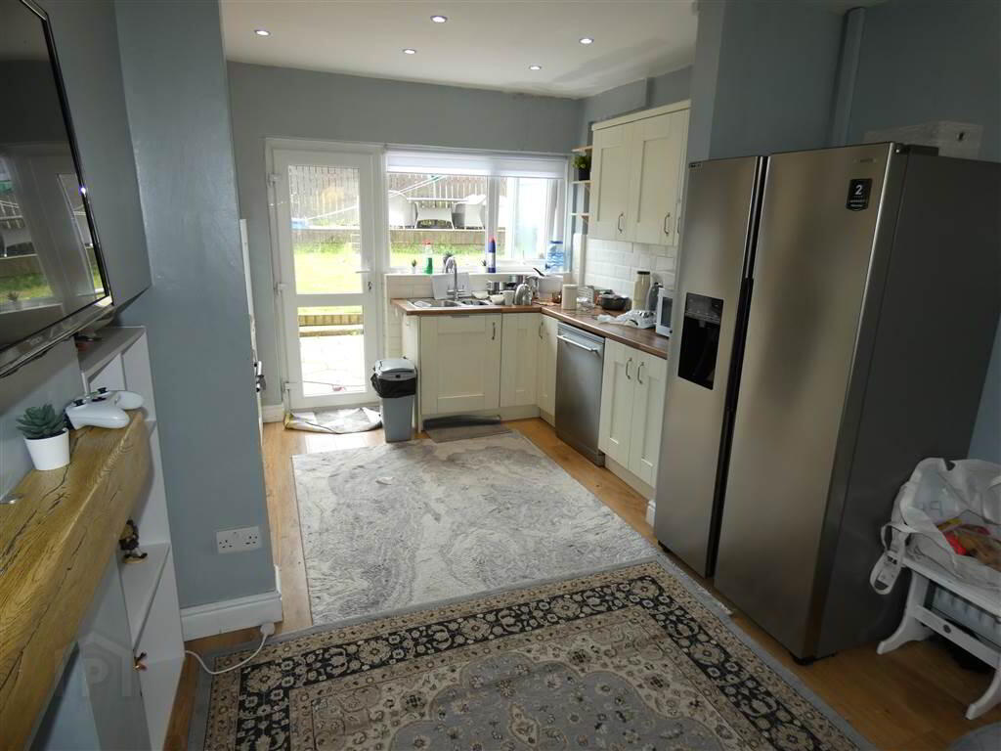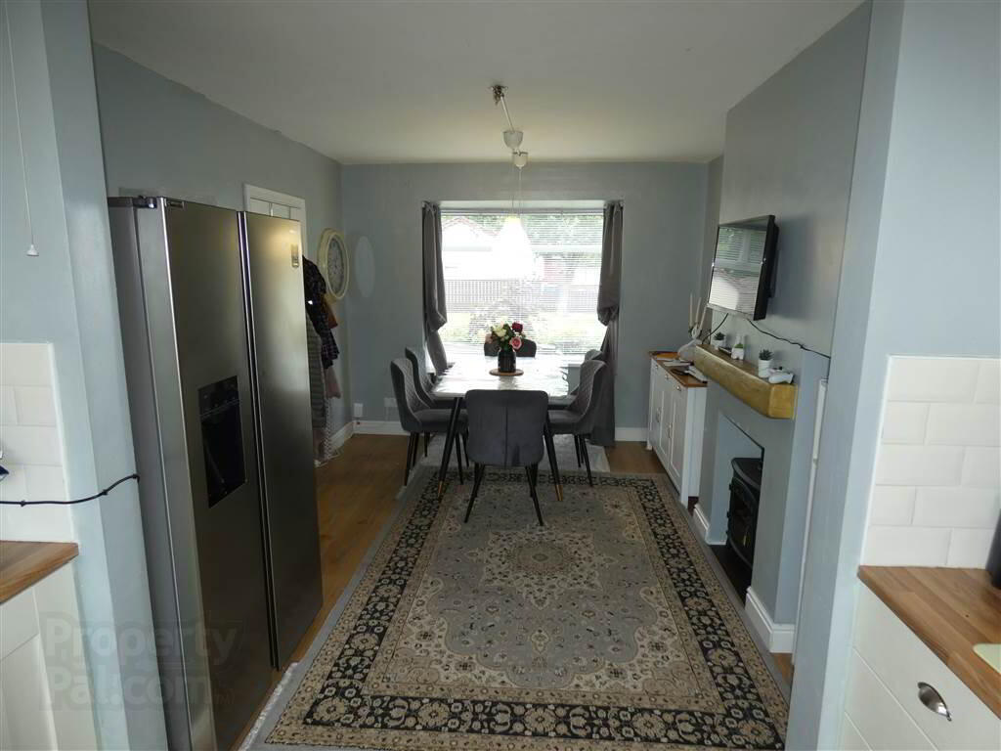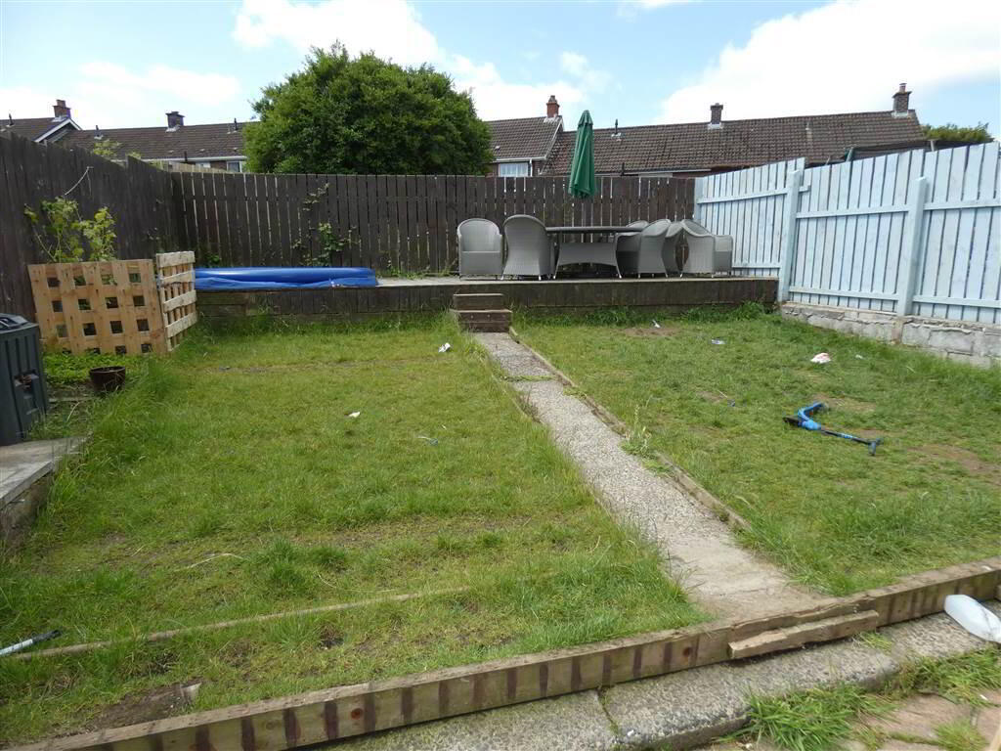12 Whincroft Road,
Braniel, Belfast, BT5 7JZ
3 Bed Terrace House
Offers Around £155,000
3 Bedrooms
2 Receptions
Property Overview
Status
For Sale
Style
Terrace House
Bedrooms
3
Receptions
2
Property Features
Tenure
Leasehold
Energy Rating
Heating
Gas
Broadband
*³
Property Financials
Price
Offers Around £155,000
Stamp Duty
Rates
£815.41 pa*¹
Typical Mortgage
Legal Calculator
In partnership with Millar McCall Wylie
Property Engagement
Views All Time
900
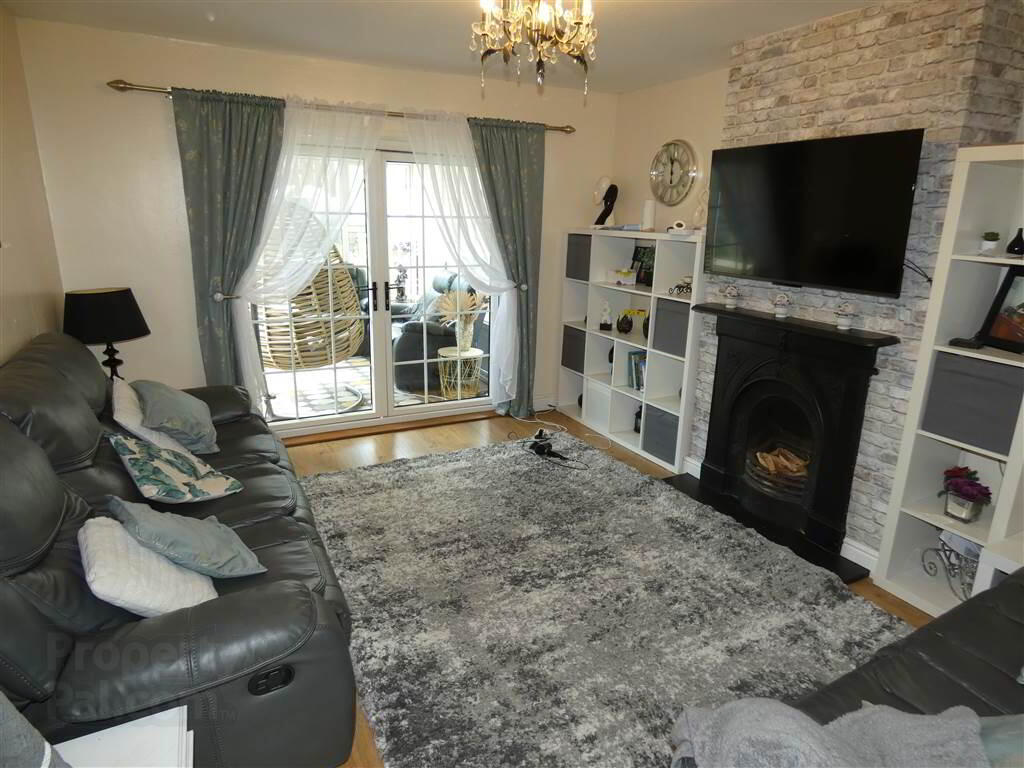
Features
- Attractive Mid Town Terrace
- 3 Good Sized Bedrooms
- Staircase to Fully Floored Roofspace
- Spacious Bright Lounge
- Double Glazed Conservatory
- Open Plan Kitchen/Dining/Family Room
- Modern Fully Fitted Kitchen
- Contemporary White Family Bathroom
- Superb Garden Area to Rear
- Gas Fired Central Heating
- Upvc Double Glazed Windows & External Doors
In recent past years, the property has benefitted from considerable modernisation works to include the installation of a new stylish kitchen, feature contemporary bathroom and a new quality gas fired boiler.
The sale of this ideally located home will be perfectly suited to a young growing family as it is close to good schools, shops & public transport. The fully enclosed rear garden is sure to appeal to those with children.
Early internal inspection comes highly recommended.
Entrance
- Upvc double glazed stained glass front door to:
Ground Floor
- ENTRANCE HALL:
- Laminate timber effect flooring, understair cupboard containing 'Worcester' gas fired boiler.
- LOUNGE:
- 4.34m x 3.66m (14' 3" x 12' 0")
Feature cast iron fireplace with raised slate hearth, laminate timber effect flooring, Upvc double glazed patio doors to: - CONSERVATORY:
- 2.879m x 2.495m (9' 5" x 8' 2")
Tongue & groove pine ceiling, Upvc double glazed door to rear. - KITCHEN/DINING/FAMILY ROOM:
- 6.294m x 3.183m (20' 8" x 10' 5")
Extensive range of modern high & low level units, 1.5 bowl stainless steel sink unit with mixer tap, built in'Hotpaoint' underbench oven with 4 ring electric hob and stainless steel extractor hood over, laminate timber effect flooring, plumbed for washing machine,partially tiled walls, feature bay window, 'hole-in-wall' fireplace containing electric stove, Upvc double glazed door to rear.
First Floor
- LANDING:
- Storage cupboard, permanent staircase to:
- FULLY FLOORED ROOFSPACE:
- 5.863m x 2.689m (19' 3" x 8' 10")
'Velux' style window, light & power, eaves storage cupboards. - BEDROOM (1):
- 4.378m x 2.713m (14' 4" x 8' 11")
Storage cupboard. - BEDROOM (2):
- 3.267m x 2.58m (10' 9" x 8' 6")
Built in storage unit. - BEDROOM (3):
- 3.191m x 2.999m (10' 6" x 9' 10")
- BATHROOM:
- Contemporary white suite comprising panelled bath with thermostatic shower & glazed screen over, vanity unit, close coupled w.c., chrome towel radiator, recessed spotlighting.
Outside
- Enclosed front garden laid in lawn, bordered by mature shrubbery & hedging.
Generous fully enclosed garden to rear laid in lawn, hexagonal flagged patio area, large raised decked area, bbq area, outside garden store, outside light, bordered by timber fencing.
Directions
From Knock Dual Carriageway turn into Glen Road, then first left into Whincroft Road. No.12 is on your right hand side.


