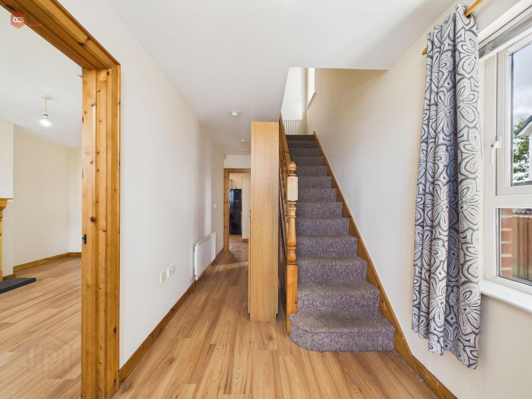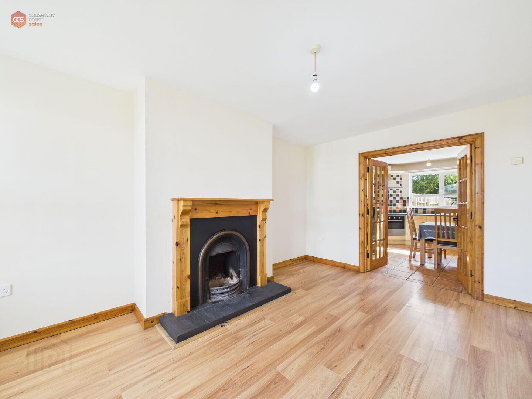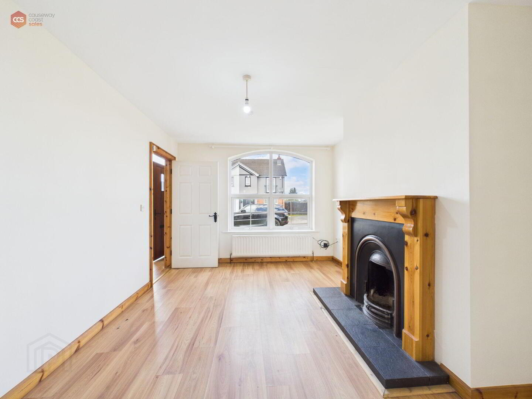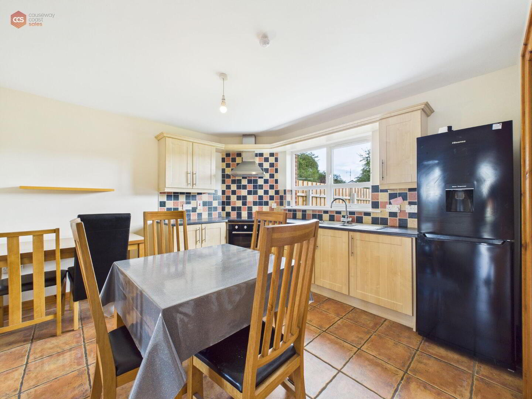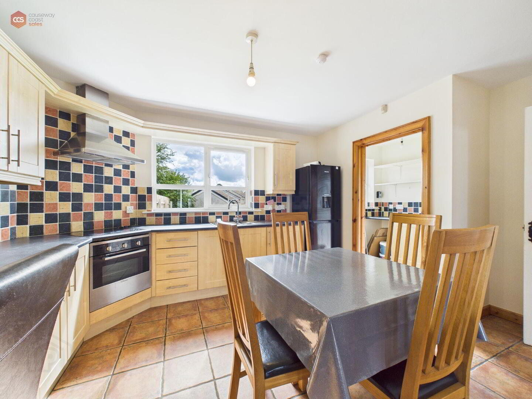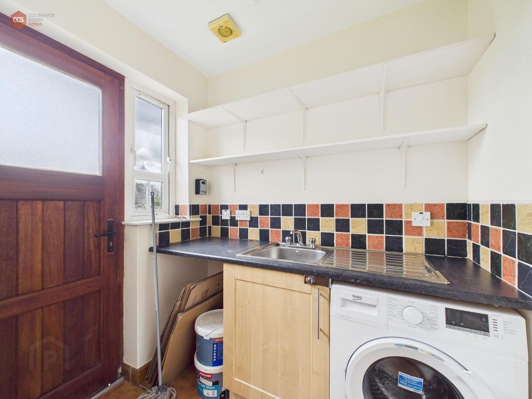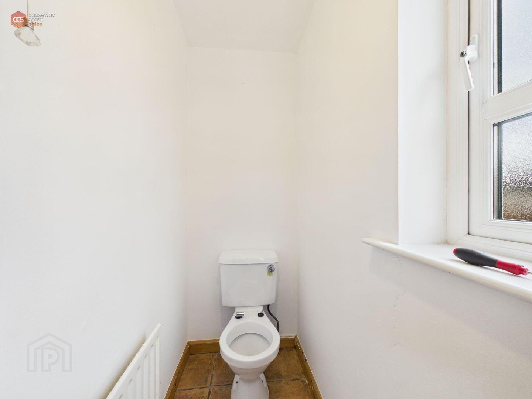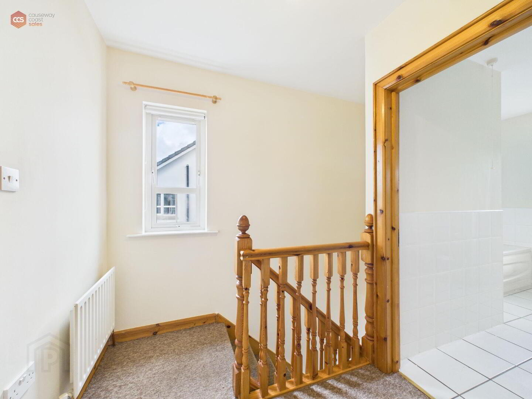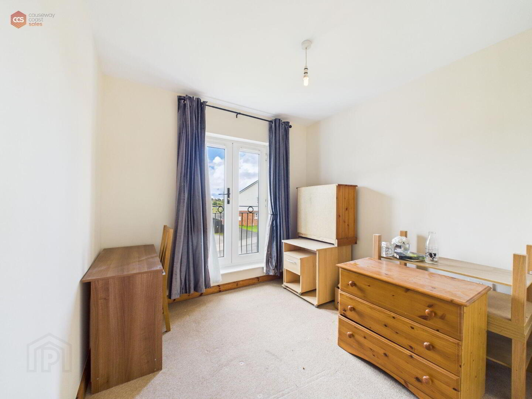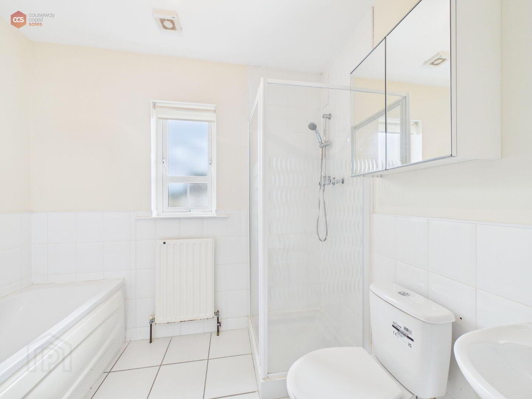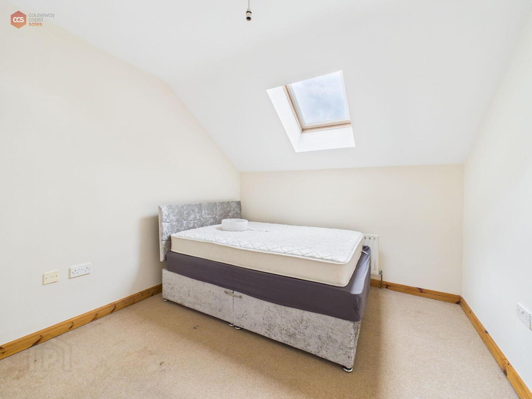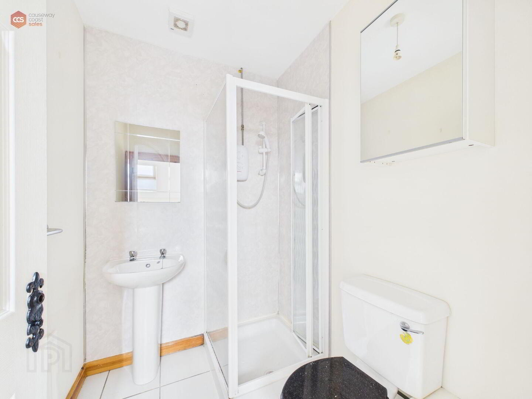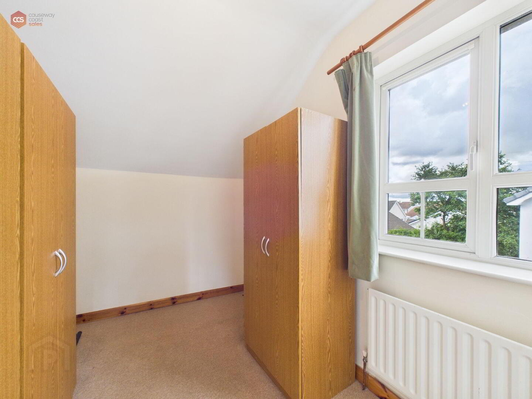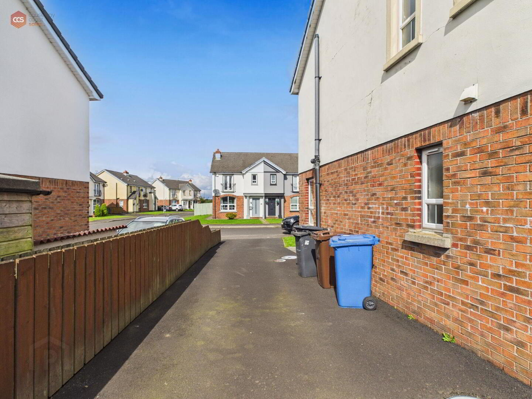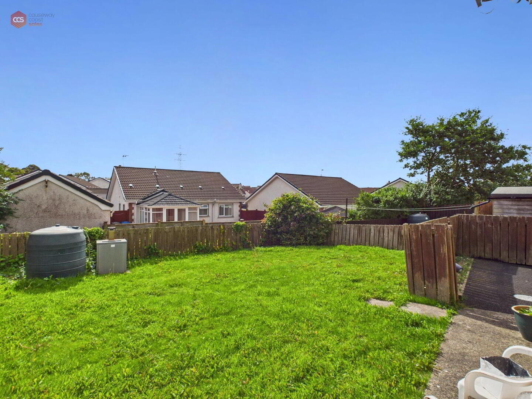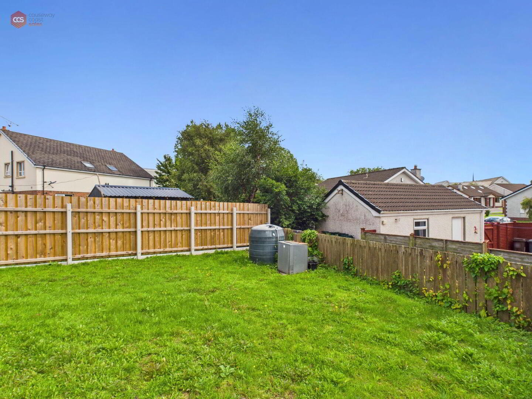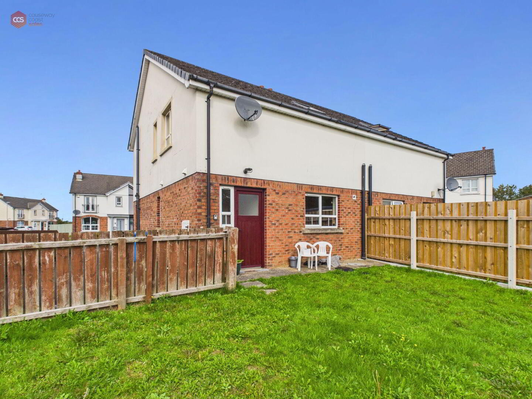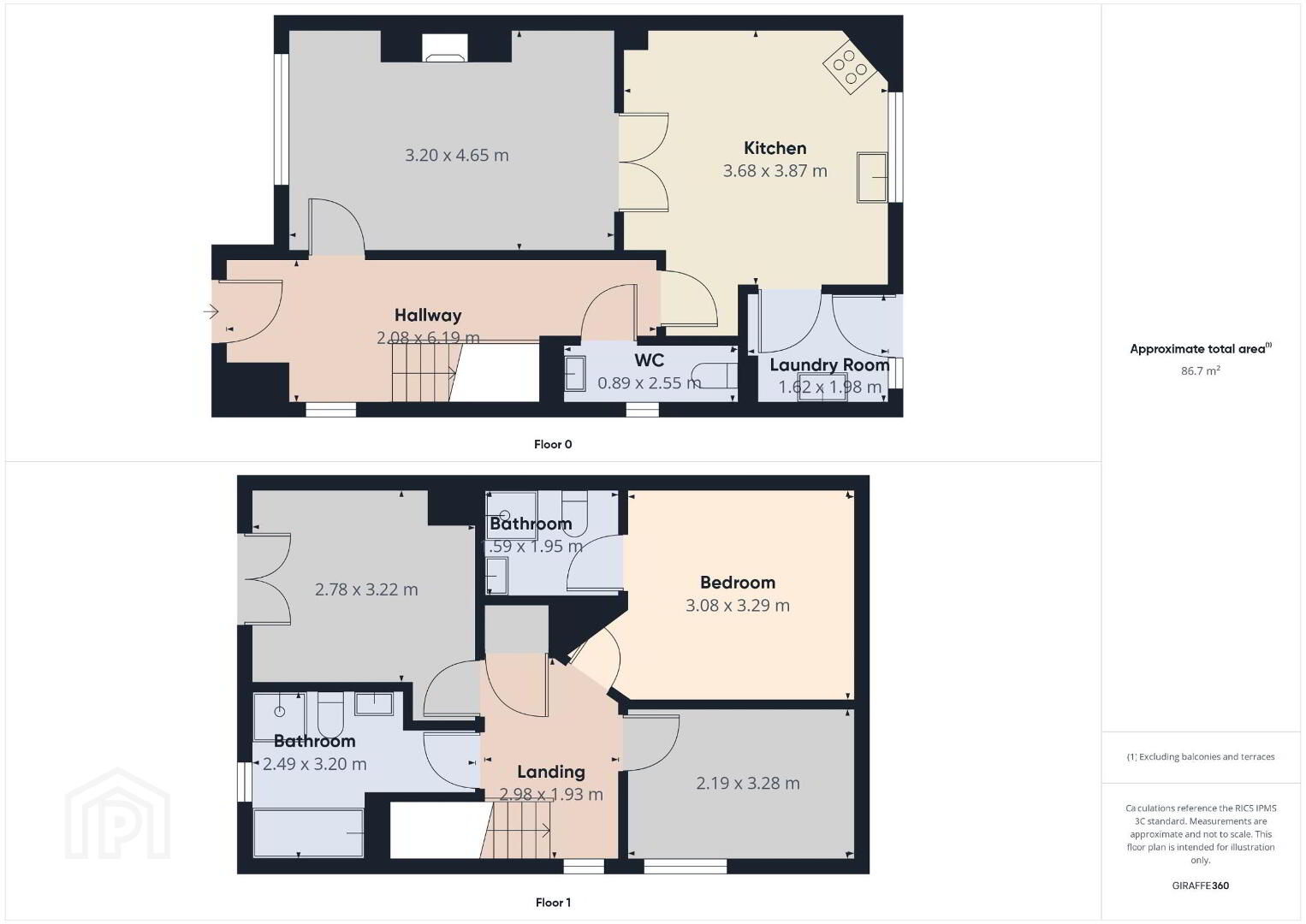12 Thornlea Drive,
Coleraine, BT52 1XB
3 Bed Semi-detached House
Offers Over £165,000
3 Bedrooms
2 Bathrooms
1 Reception
Property Overview
Status
For Sale
Style
Semi-detached House
Bedrooms
3
Bathrooms
2
Receptions
1
Property Features
Tenure
Freehold
Energy Rating
Heating
Oil
Broadband Speed
*³
Property Financials
Price
Offers Over £165,000
Stamp Duty
Rates
£1,278.75 pa*¹
Typical Mortgage
Legal Calculator
In partnership with Millar McCall Wylie
Property Engagement
Views All Time
865
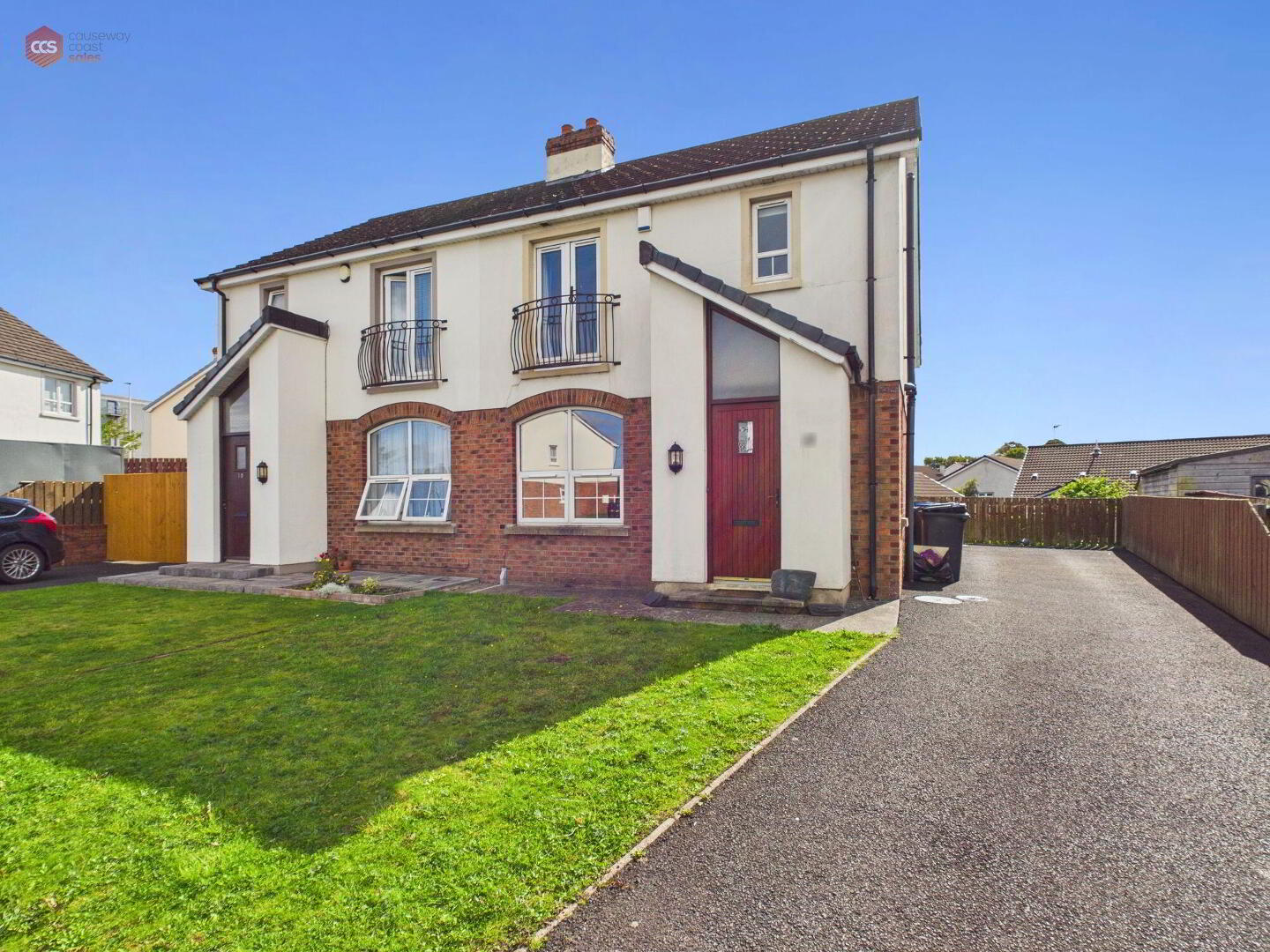
Additional Information
- Central Location
- Enclosed Garden
- Oil Central Heating
- Private Driveway
- Semi-Detached
- Three Bedroom
12 Thornlea Drive, Coleraine - 3 Bedroom Semi-Detached Home
Causeway Coast Sales is proud to present, 12 Thornlea Drive, Coleraine. Nestled in a popular residential area, this well-presented 3-bedroom semi-detached property offers the perfect opportunity for first-time buyers, families, or investors.Freshly painted throughout, the home is move-in ready and benefits from a private tarmac driveway, front and rear gardens, and oil-fired central heating. The interior provides bright and welcoming living spaces, while the outdoor areas offer well-presented lawns and an enclosed rear garden for security.
Conveniently located, the property is just a 5-minute drive into Coleraine town centre and within easy reach of local schools, shops, and amenities. For those who love the seaside lifestyle, Portrush and Portstewart are only a 15-minute drive away, making it ideal for a full-time residence or second home on the Causeway Coast.
This home combines comfort, convenience, and a sought-after location-an excellent choice for anyone looking to settle in Coleraine. Early viewings advised to avoid disappointment.
Tenure: Freehold
Parking options: Driveway
Garden details: Enclosed Garden, Front Garden
Electricity supply: Mains
Heating: Oil
- Entrance hall 6.19m x 2.08m
- Bright and welcoming entrance hallway. uPVC window. Carpeted stairs leading to first floor.
- Living room 4.65m x 3.2m
- Spacious lounge with feature uPVC window to allow natural lighting. Wood effect flooring throughout. Fully functioning fire place. Double door access into kitchen/diner.
- Kitchen 3.87m x 3.68m
- Fully fitted kitchen with high- and low-level storage. Integrated oven. Tiled splashback. uPVC window. Tiled flooring throughout.
- Utility 1.98m x 1.62m
- High- and low-level storage. Fitting for washing machine and tumble dryer. Tiled flooring. Access to rear garden.
- WC 2.55m x 0.89m
- Pedestal wash hand basin. Low flushing toilet. uPVC frosted glass window. Tiled flooring.
- FIRST FLOOR:
- Landing 1.93m x 2.98m
- Carpet flooring. uPVC window.
- Bathroom 3.2m x 2.49m
- Low flushing toilet. Pedestal wash hand basin. Corner shower unit and bath. Frosted glass uPVC window. Tiled flooring and partially tiled walls.
- Bedroom 1 3.22m x 2.78m
- Carpet flooring. uPVC double doors to Juliet balcony.
- Master bedroom 3.29m x 3.08m
- Carpet flooring. uPVC skylight. Access to en-suite.
- En-suite 1.95m x 1.59m
- Low flushing toilet. Pedestal wash hand basin. Electric Shower. Tiled flooring.
- Bedroom 2 3.28m x 2.19m
- Carpet flooring. uPVC window.

Click here to view the 3D tour
