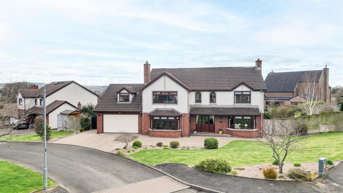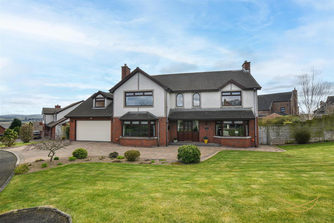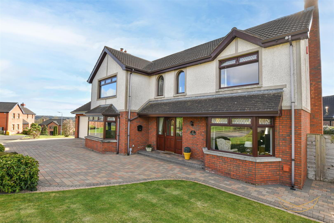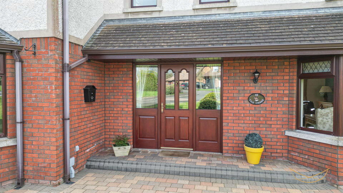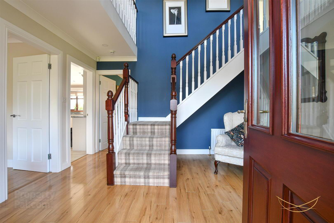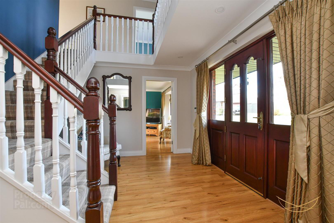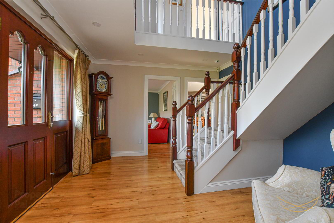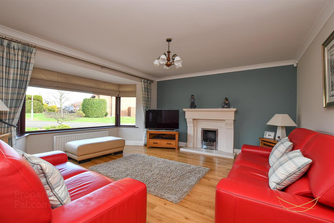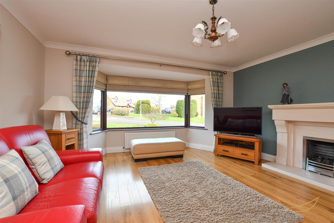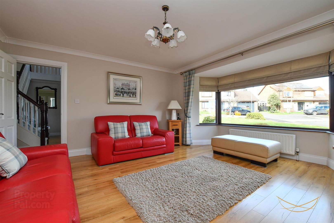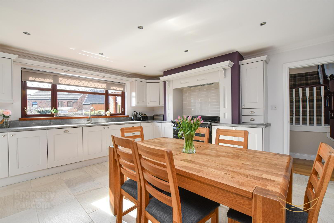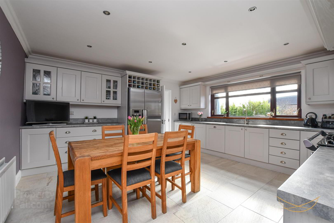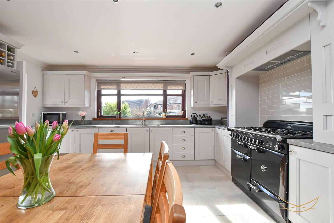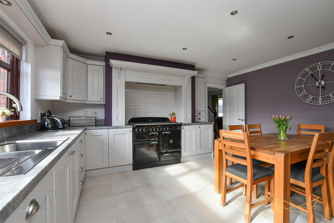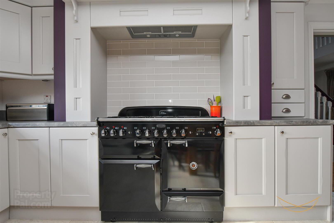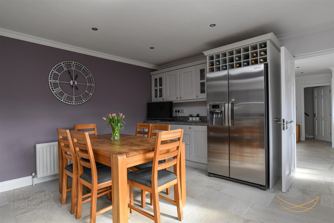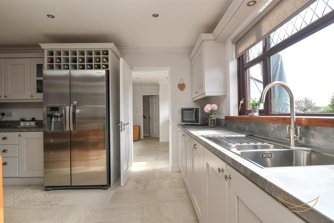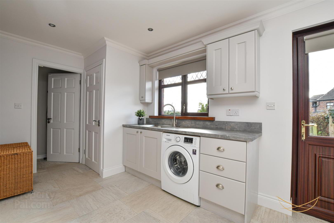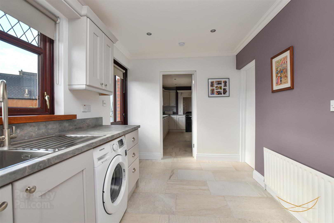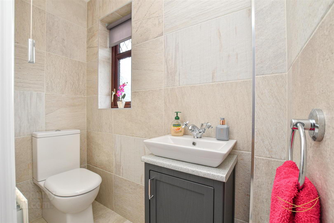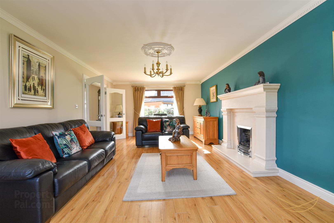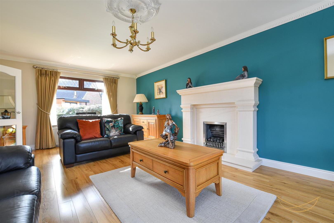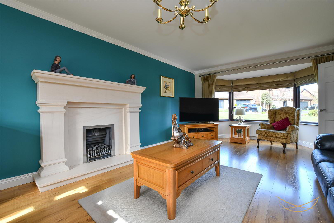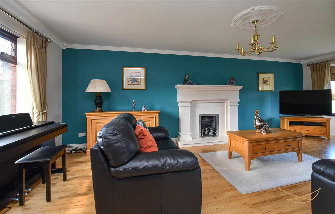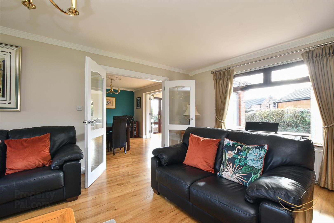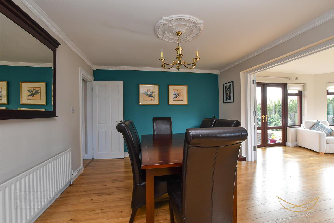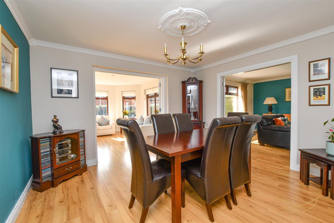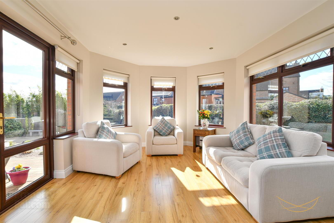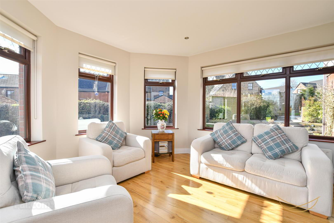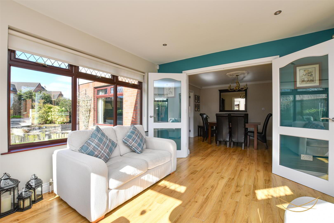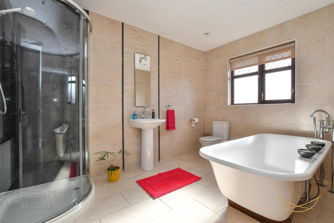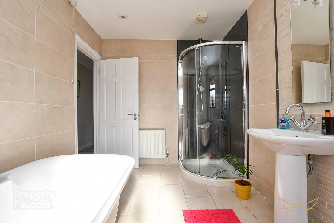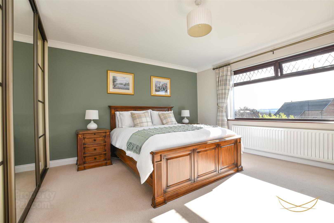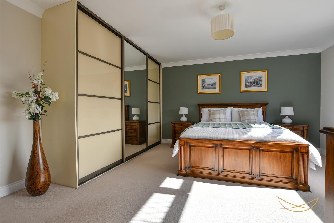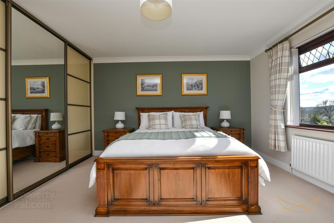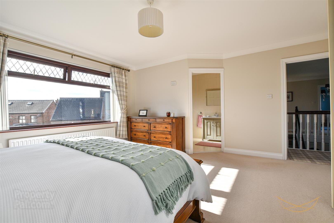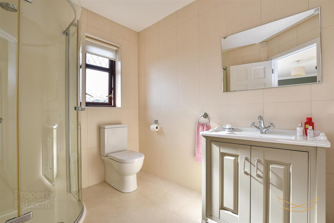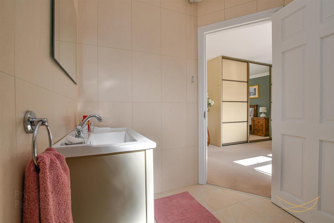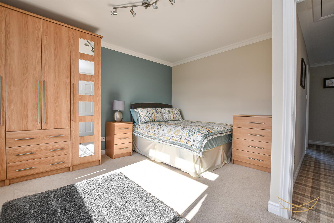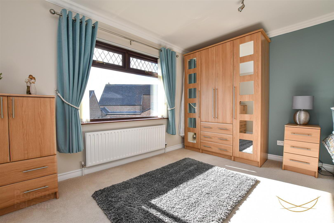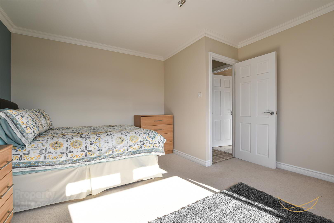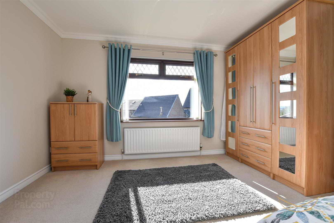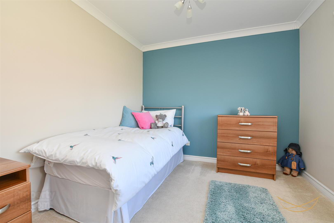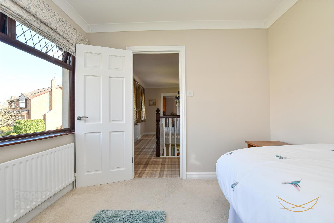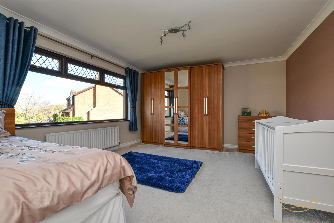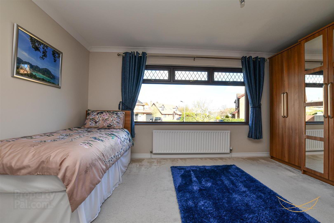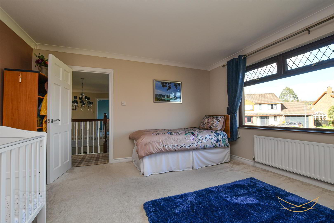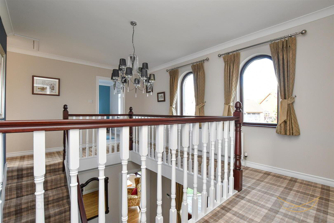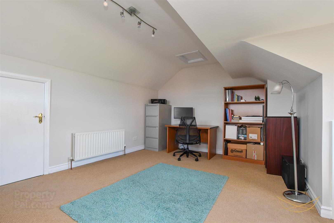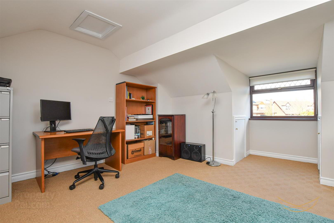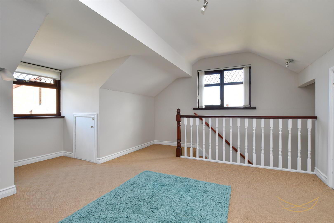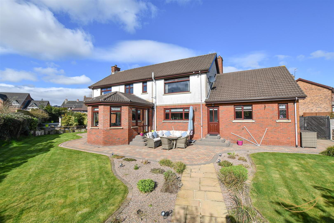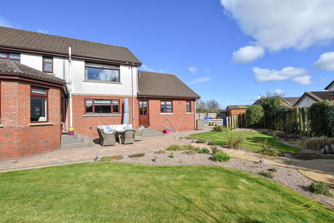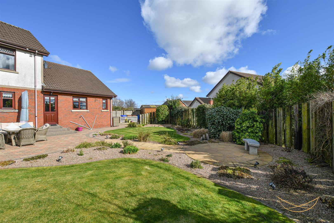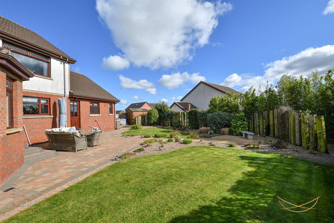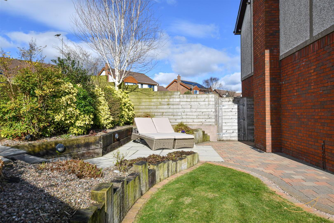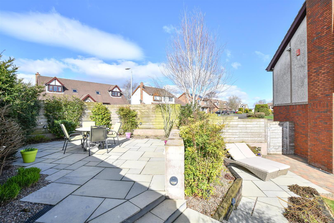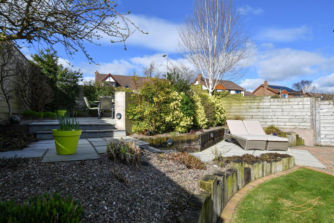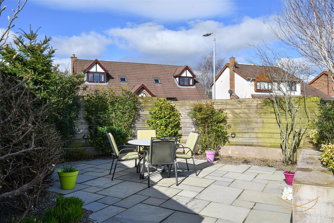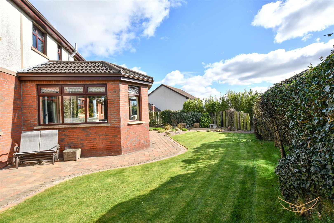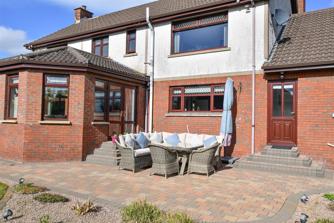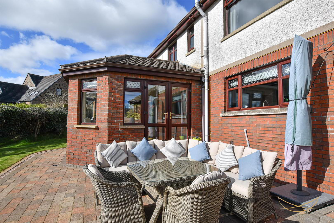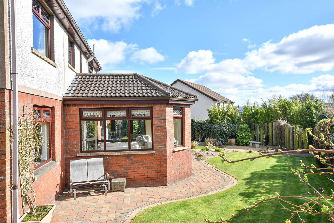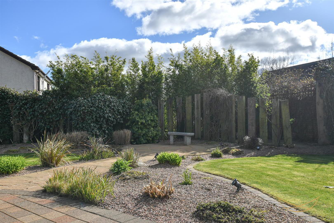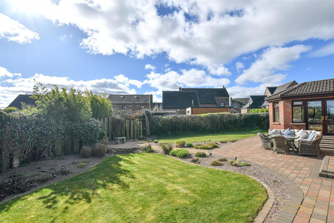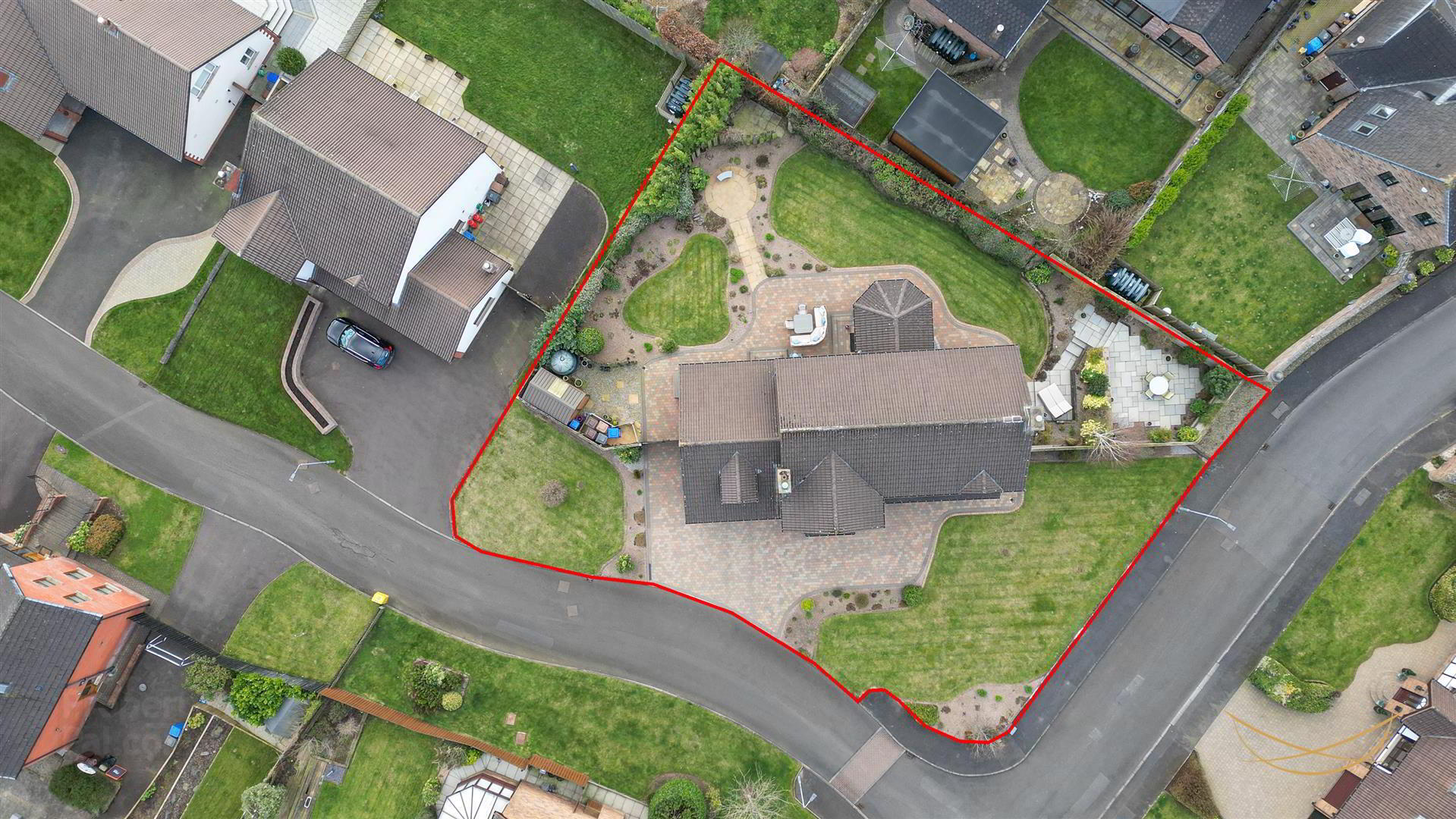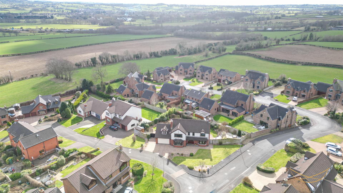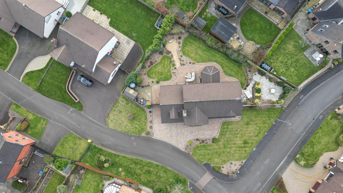12 The Chase,
Parkgate, Ballyclare, BT39 0JT
4 Bed Detached House
Sale agreed
4 Bedrooms
3 Bathrooms
5 Receptions
Property Overview
Status
Sale Agreed
Style
Detached House
Bedrooms
4
Bathrooms
3
Receptions
5
Property Features
Tenure
Freehold
Energy Rating
Broadband
*³
Property Financials
Price
Last listed at Offers Over £425,000
Rates
£2,157.98 pa*¹
Property Engagement
Views Last 7 Days
170
Views Last 30 Days
1,169
Views All Time
10,627
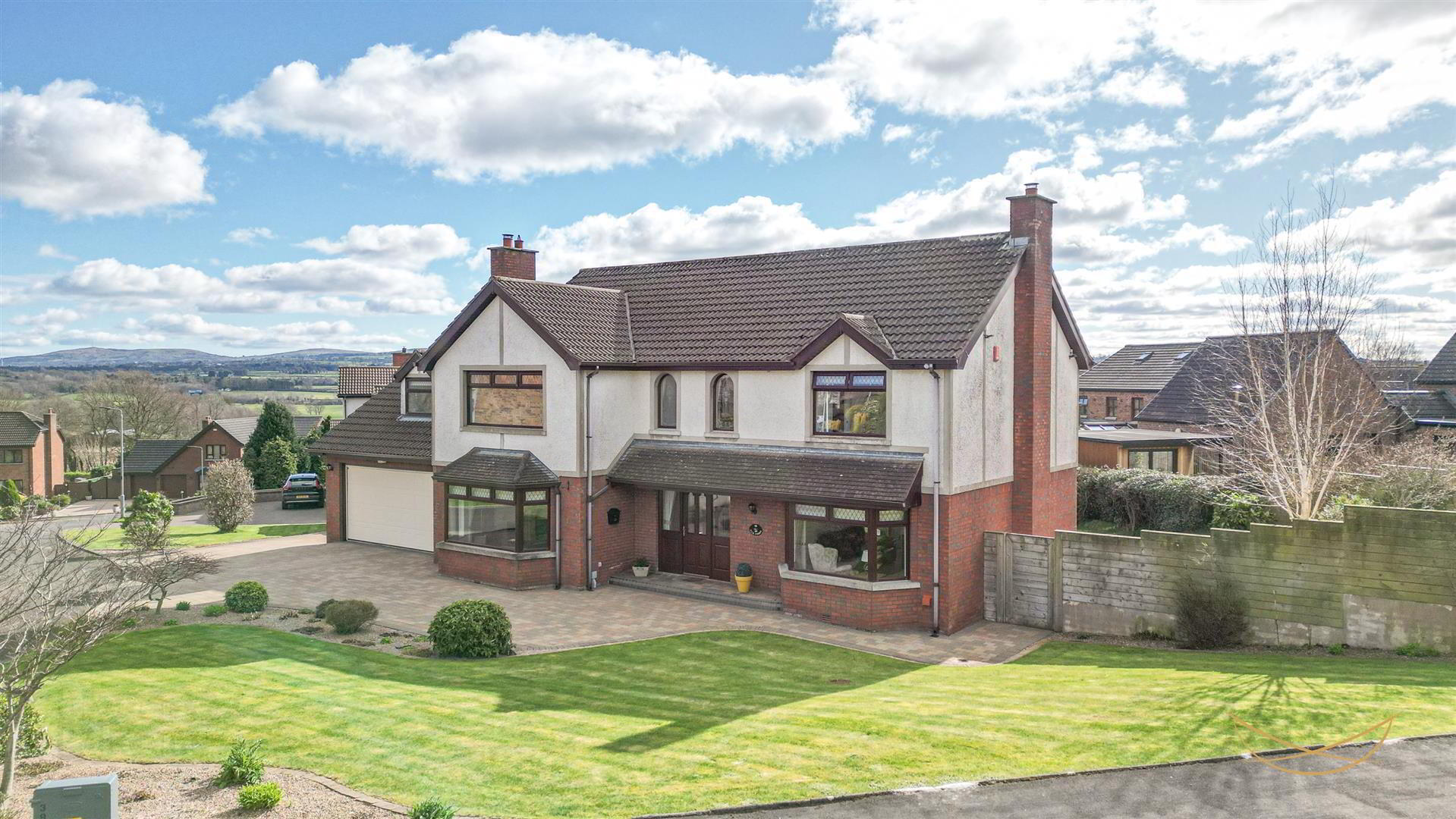
Features
- Unique detached family home in highly sought after location
- Four bedrooms - one with ensuite bathroom
- Three reception rooms
- Sunroom with access to rear garden
- Modern fitted kitchen with casual dining area
- Separate large utility room
- Downstairs W/C
- Modern family four piece bathroom suite
- Oil fired central heating
- Extensive tranquil garden space
- This is a rare opportunity to purchase a home in the highly regarded 'The Chase' development, where each property is uniquely designed. This stunning, well-maintained 4-bedroom home offers an impressive 4 reception rooms and a playroom/study with the potential for a 5th bedroom, making it incredibly versatile for family living. The gallery-style staircase creates an immediate sense of elegance and grandeur as you enter the home. The luxury modern kitchen is a chef’s dream, complete with an informal dining area and a large separate utility room. One of the standout features of this property is its beautiful garden, which is composed of little pockets of tranquility, perfect for relaxation or entertaining. This exceptional home combines style, space, and serenity, making it a must-see for anyone seeking a unique and luxurious living experience.
Situated in the charming rural village of Parkgate, this property offers the perfect balance of peaceful living with convenient amenities nearby. Within walking distance, you'll find a local shop, takeaways, and a welcoming pub, ideal for casual outings. Families will appreciate the close proximity to Parkgate Primary School, and the property also falls within the catchment area for the highly regarded Templepatrick Primary. This location provides both tranquility and accessibility, making it an excellent choice for those seeking a quiet village lifestyle with excellent local amenities and schools. - ENTRANCE
- Outside light. External hardwood door with glazed side panels. Entrance to galleried hallway. Recessed spotlights.
- LOUNGE 7.90m x 3.91m (25'11 x 12'10)
- Feature gas fire with limestone surround with matching hearth and mantle. Cornice ceiling. Feature bay window.
- FAMILY ROOM 4.57m x 5.00m (15 x 16'5)
- Feature bay window. Feature gas fire with limestone surround with matching hearth and mantle. Cornice ceiling.
- FITTED KITCHEN 4.57m x 4.57m (15 x 15)
- Shaker style kitchen with excellent range of high and low level solid oak units. Contrasting formica worktops. Stainless steel 1.5 bowl sink unit with drainer. Space for range master style cooker. Integrated extractor fan. Integrated dishwasher. Space for American style fridge freezer. Integrated wine rack. Cornice ceiling. Recessed spotlights. Porcelain tiled floors.
- UTILITY ROOM 4.37m x 2.39m (14'4 x 7'10)
- Range of high and low level solid oak units. Plumbed for appliances. Stainless steel sink with mixer tap. Formica worktop with matching upstand. Porcelain tiled flooring. Access to playroom/ study.
- DINING ROOM 3.84m x 3.48m (12'7 x 11'5)
- Cornice ceilings. Ornate ceiling rose. Open plan to sunroom and lounge.
- SUNROOM 3.48m x 4.11m (11'5 x 13'6)
- Recessed spotlights. Access to rear garden.
- DOWNSTAIRS W/C 1.88m x 0.81m (6'2 x 2'8)
- Low flush W/C. Vanity style sink unit with mixer taps. Porcelain tiled floor. Porcelain tiled walls.
- GARAGE 5.49m x 5.41m (18 x 17'9)
- Power and light. Motorised shutter.
- PLAYROOM/ STUDY (ABOVE GARAGE) 5.41m x 4.70m (17'9 x 15'5)
- Access to eve storage.
- FIRST FLOOR
- LANDING 4.90m x 3.38m (16'1 x 11'1)
- Cornice ceiling. Access to roofspace. Access to storage.
- STORAGE 1.37m x 0.89m (4'6 x 2'11)
- BEDROOM 1 4.57m x 4.57m (15 x 15)
- Built in wardrobe. Cornice ceiling.
- ENSUITE 1.93m x 2.44m (6'4 x 8)
- Fully enclosed corner shower unit with mains shower and PVC wall panelling. Vanity style sink with mixer taps. Ceramic tiled flooring. Ceramic tiled walls.
- BEDROOM 2 4.57m x 4.06m (15 x 13'4 )
- Cornice ceiling.
- BEDROOM 3 3.89m x 4.01m (12'9 x 13'2 )
- Cornice ceiling.
- BEDROOM 4 2.92m x 2.97m (9'7 x 9'9)
- Cornice ceiling.
- BATHROOM 3.45m x 2.34m (11'4 x 7'8)
- Double ended free standing bath on feature wood plinths. Free standing chrome mixer taps. Fully enclosed corner shower unit with mains shower and composite PVC wall panelling. Pedestal wash hand basin with mixer taps. Low flush W/C. Porcelain tiled walls and floor. Recessed spotlights.
- OUTSIDE
- Extensive gardens with laid in lawns with mature shrubbery and feature flower beds. Feature paving to front and rear. Outdoor tap. Outside lighting.
Raised seating area with water feature. Monolith feature.
Driveway with ample parking. - We endeavour to make our sales particulars accurate and reliable, however, they do not constitute or form part of an offer or any contract and none is to be relied upon as statements of representation or fact. Any services, systems and appliances listed in this specification have not been tested by us and no guarantee as to their operating ability or efficiency is given.
Do you need a mortgage to finance the property? Contact Nest Mortgages on 02893 438092.


