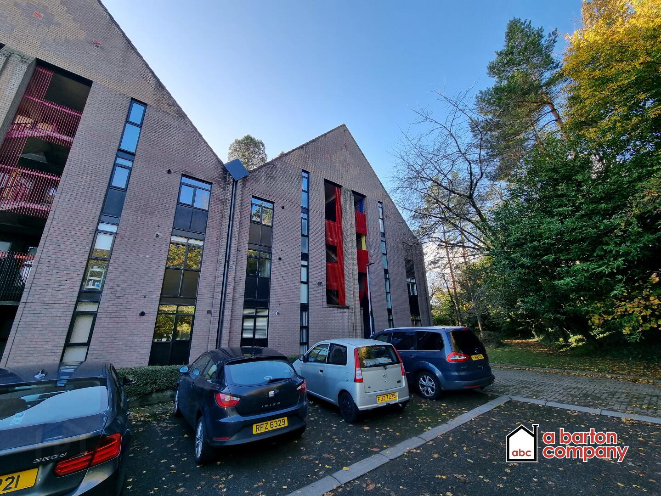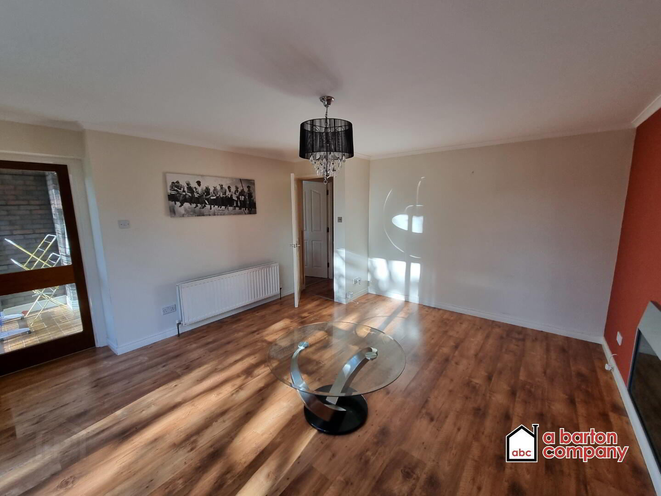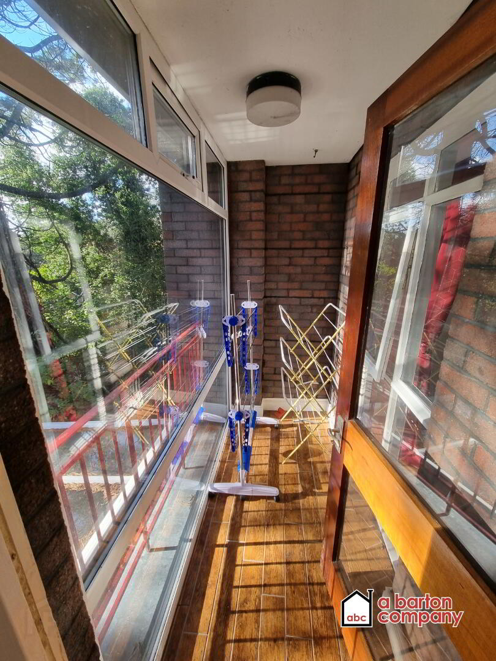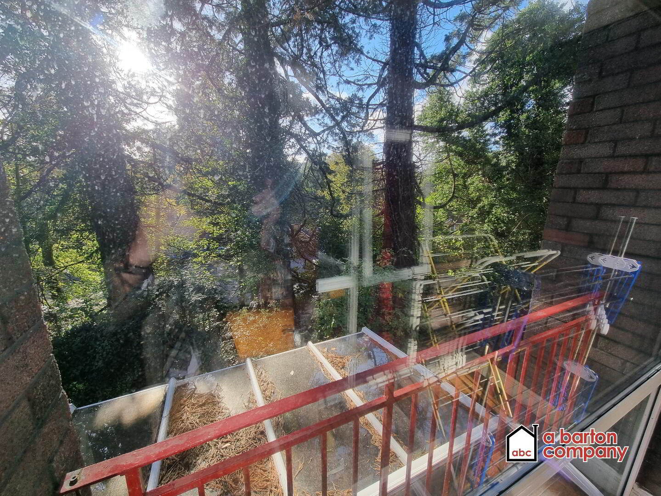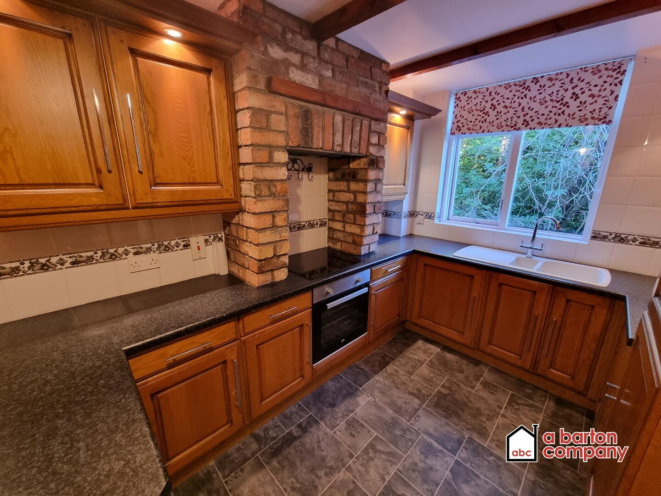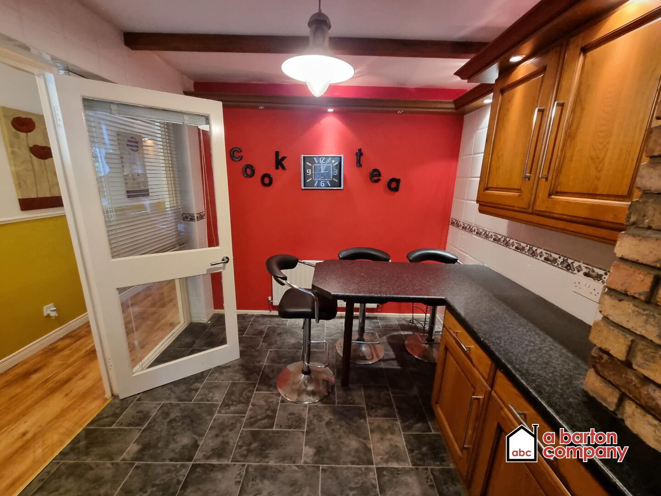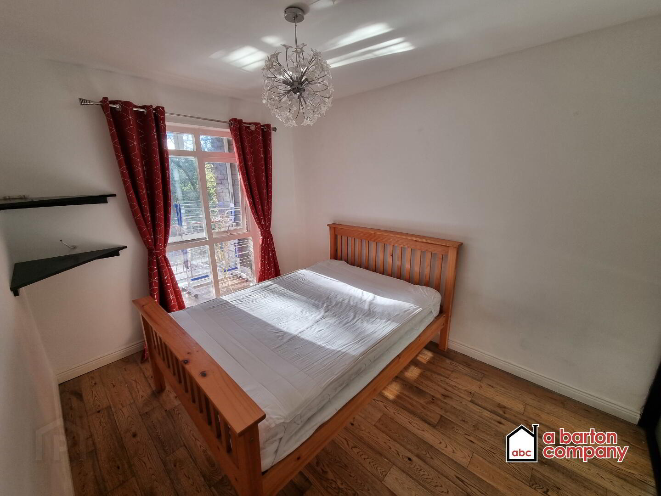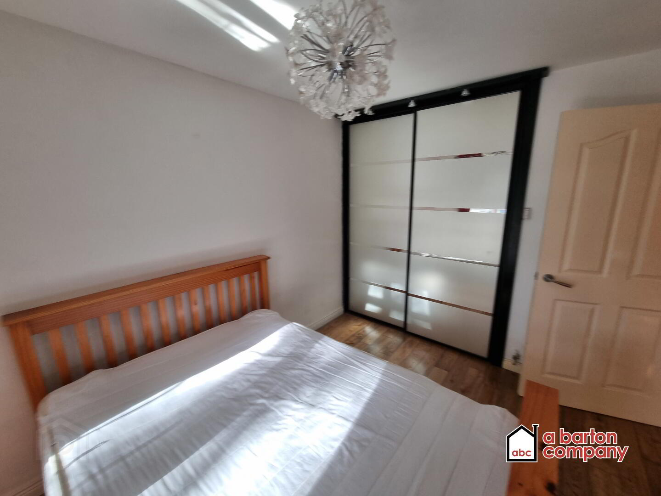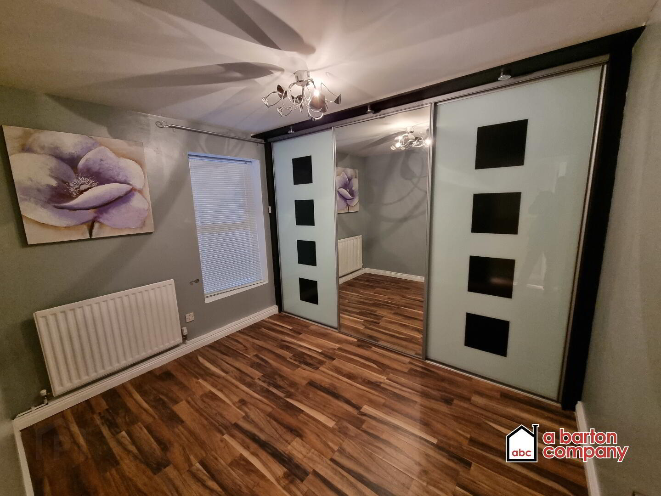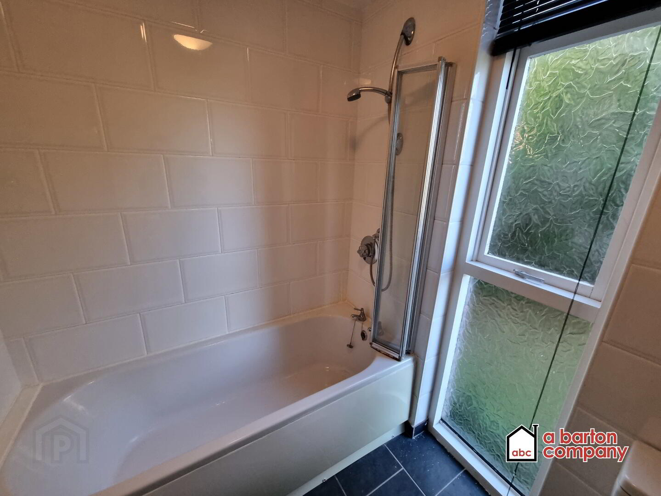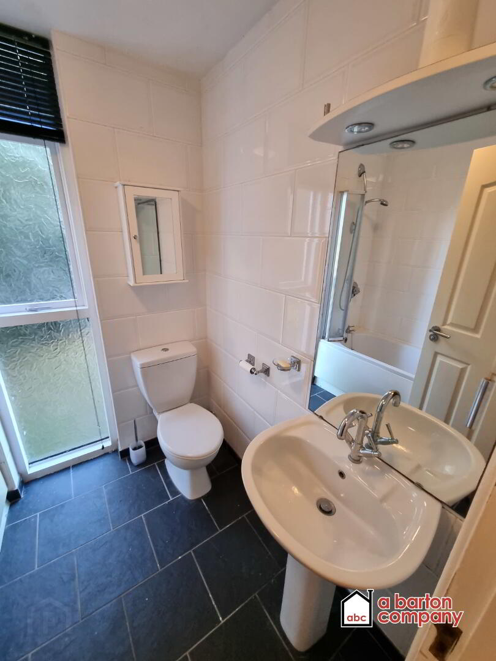12 The Cedars,
Jordanstown, Newtownabbey, BT37 0SR
2 Bed 1st Floor Apartment
Price £795 per month
2 Bedrooms
1 Bathroom
1 Reception
Property Overview
Status
To Let
Style
1st Floor Apartment
Bedrooms
2
Bathrooms
1
Receptions
1
Viewable From
Now
Available From
1 Oct 2025
Property Features
Furnishing
Partially furnished
Energy Rating
Heating
Gas
Broadband Speed
*³
Property Financials
Rent
Price £795 per month
Deposit
£795
Lease Term
12 months minimum
Rates
Paid by Landlord
Property Engagement
Views All Time
342
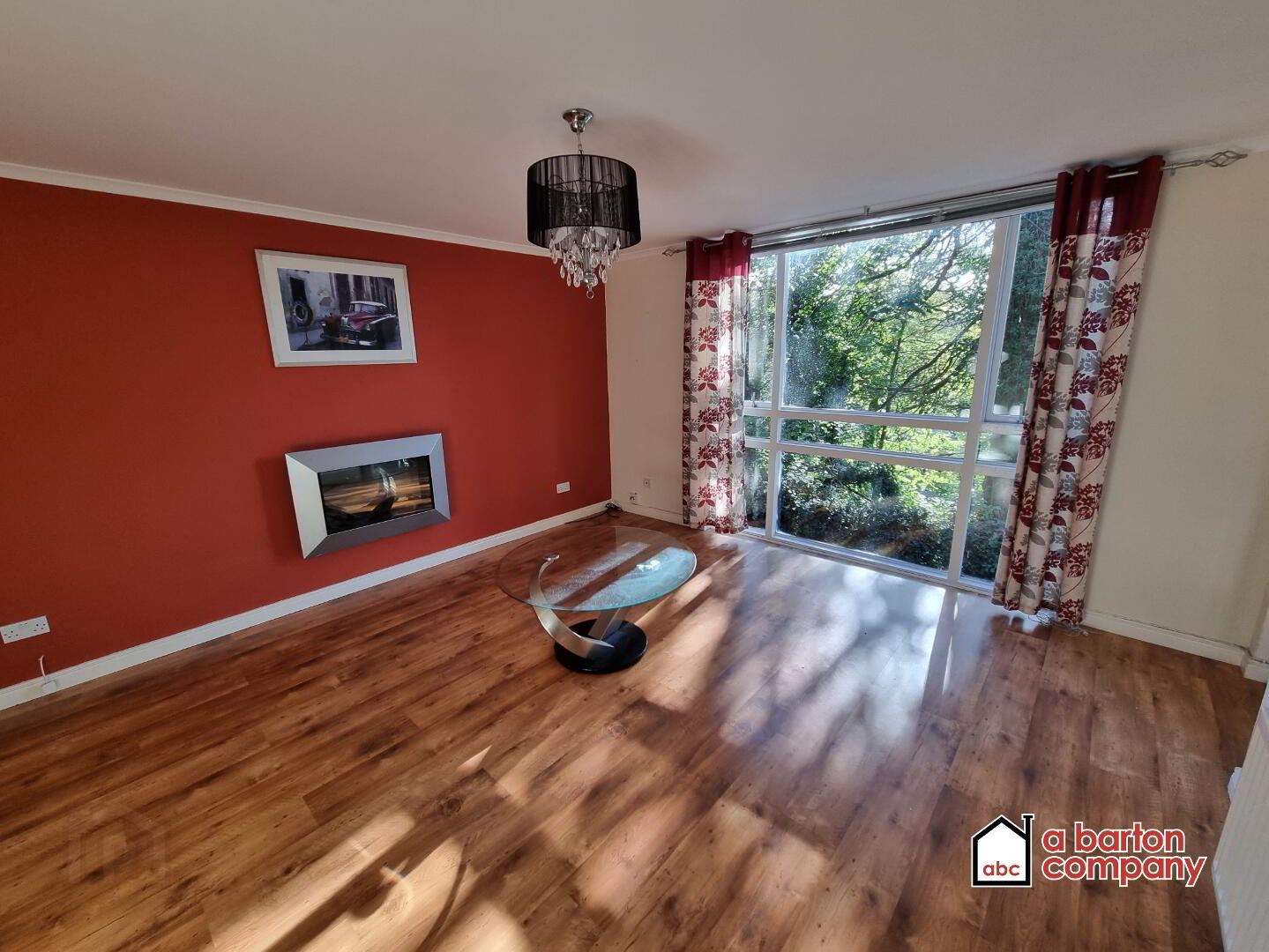
A Barton Company have the pleasure of presenting TO LET, this contemporary, 1st floor, two-bedroom apartment in the popular, convenient, yet discrete Redwood development at Whiteabbey Village, Jordanstown.
Benefiting from being partially furnished, with Gas-fired central heating, off-street parking, balcony, and separate modern kitchen and living rooms, this apartment is ready for you. Register your interest today to avoid disappointment.
- Two-Bedroom, First Floor Apartment
- Fitted Bespoke Kitchen Suite in Rustic Style with Breakfast Bar
- Large Lounge with Feature Fireplace and Access to Balcony
- Modern Kitchen Suite with Built-In Appliances
- Modern Bathroom Suite
- Gas-Fired Central Heating
- Off-Street Parking Space
- Managed Development with Landscaping and Communal areas.
- Partly furnished.
Accommodation comprises:
Entrance Hall
Laminate flooring. Double radiator.
Living Room
4.15 x 4.57m
Electric suspended fireplace. Double Radiator. Centre light fitting. Glass coffee table. Floor to Ceiling panoramic window. Wooden Laminate Flooring. Telephone and Cable access points.
Enclosed Balcony
2.09 x 1.00m
Enclosed by large format panoramic double-glazed window. Tiled floors.
Kitchen and Diner
4.18 x 2.56m (max)
A suite of oak kitchen units comprises floor and eye-level cabinets and contrasting worksurfaces. Breakfast Bar with highchairs. Single radiator. Tiled walls. Vinyl flooring. Acrylic Kitchen Sink-and-a-half, with drainer and stainless-steel swan neck mixer tap. Feature hob surround with built-in extractor unit and electric integrated halogen hobs. Electric integrated oven. Integrated washing machine. Integrated fridge and freezer. Integrated feature downlighting. Rustic design aesthetic.
Utility
2.52 x 1.27m
Centre light. Storage. Gas-Boiler.
Bathroom
2.03 x 1.73m
Modern white bathroom suite comprising: Bath, with Thermostatic Shower and concertina screen. Pedestal Wash Hand Basin. Low-Flush, Push-Button, W.C. Tiled floors and Walls. Radiator. Centre light.
Master Bedroom
2.57 x 4.26m (max)
Fully fitted, sliding mirror wardrobes with feature lighting. Laminate flooring. Single radiator. Double bed.
Bedroom II
3.08 x 3.25m
Fully fitted, sliding mirror wardrobes with feature lighting. Laminate flooring. Single radiator.
Exterior
Ample car parking, and managed communal grounds.
- Energy Performance Certificate Available on Request.
- All particulars presented are for guidance only and should not be construed as any part of an offer or contract.
- All properties are unfurnished unless otherwise stated.
- No pets or animals are permitted in any property.
- The condition of the property may have changed since the taking of any photographs so viewing is highly recommended.
Viewing strictly by appointment through managing agents:
A Barton Company
Estate Agents
309 Antrim Road
Glengormley
Newtownabbey
BT36 5DY
028 9083 2326
[email protected]
Visit our office website for more information.
www.abartoncompany.co.uk
Office opening times:
MON - FRI: 0930 - 1600
CLOSED FOR LUNCH: 1300 - 1400
Directions
"The Cedars" is the last in a sequence of maisonette apartment buildings in the "Redwood" development. It is situated off Glenavna Manor, itself in Whiteabbey Village, just off the Shore Road.


