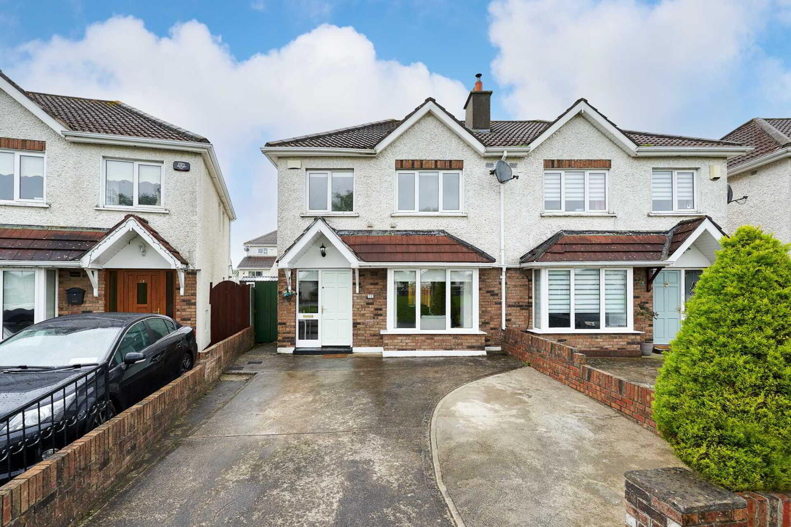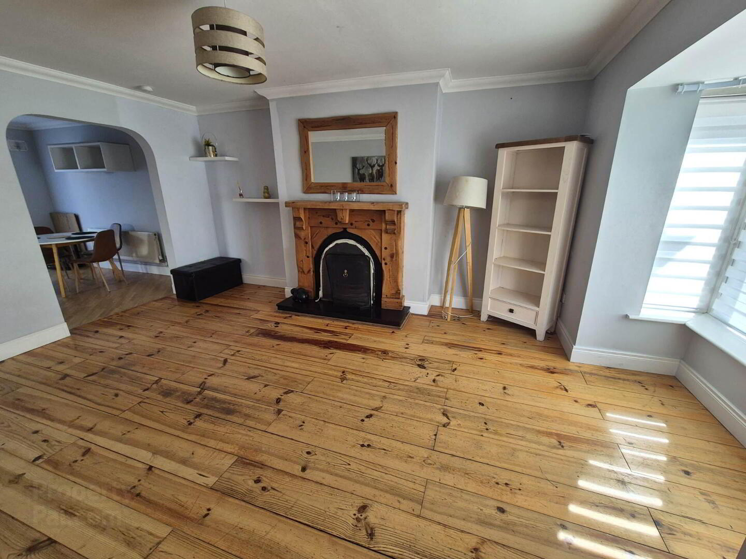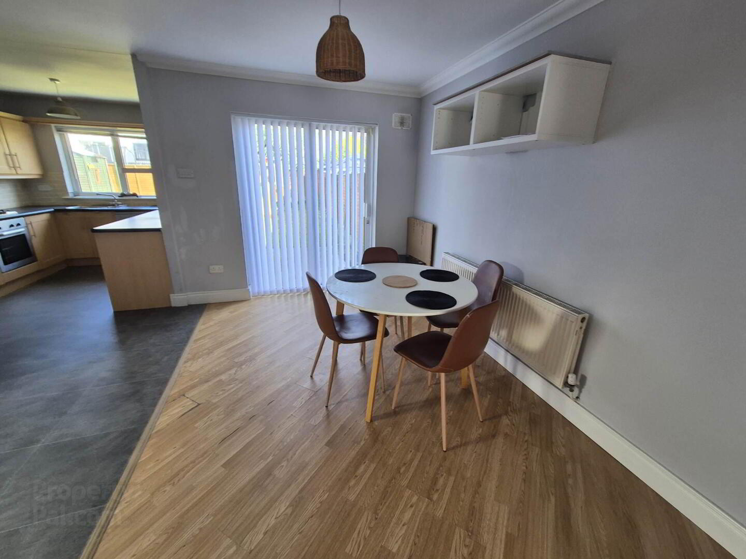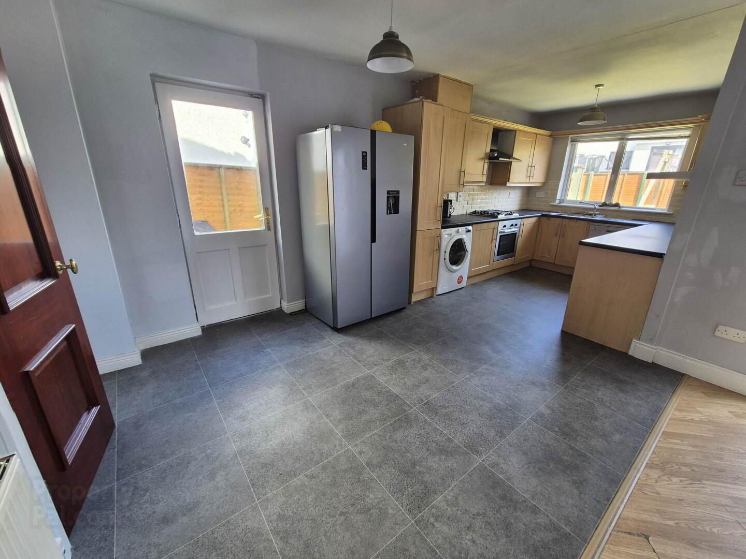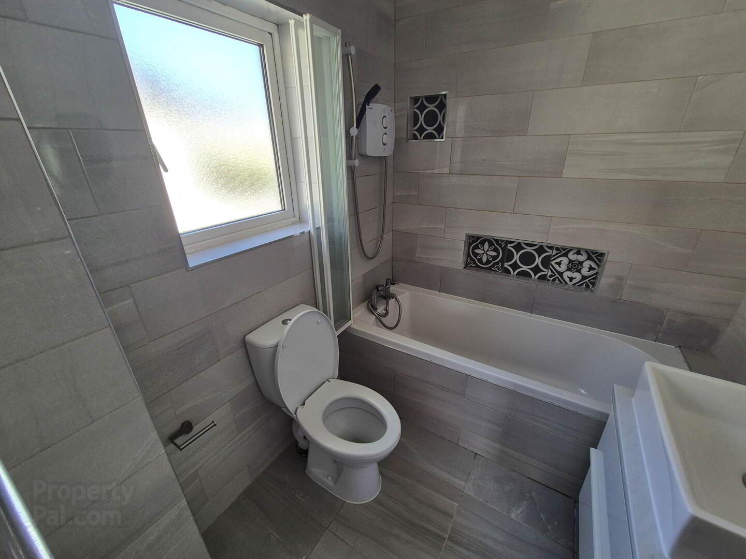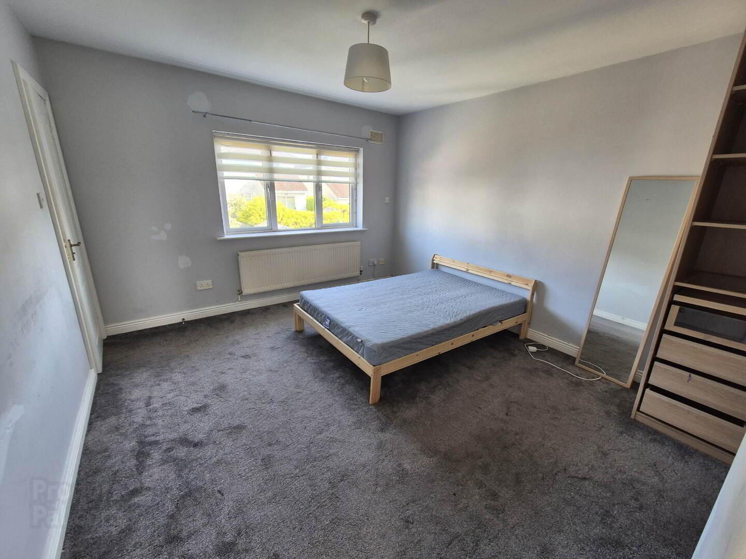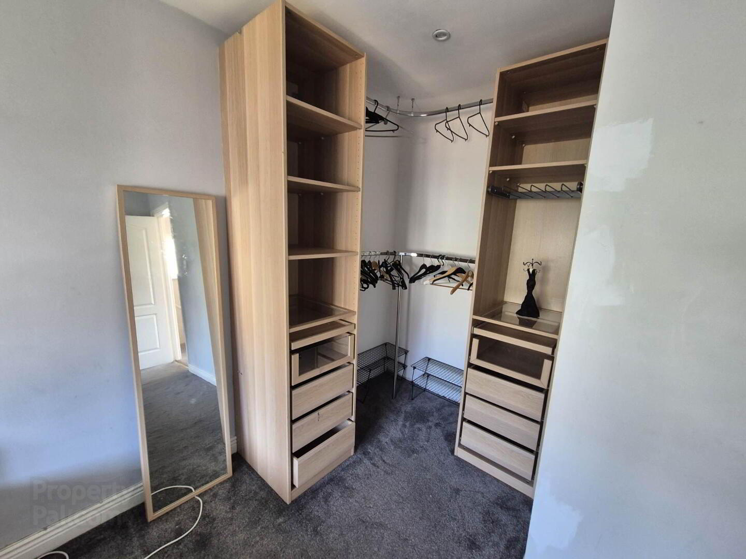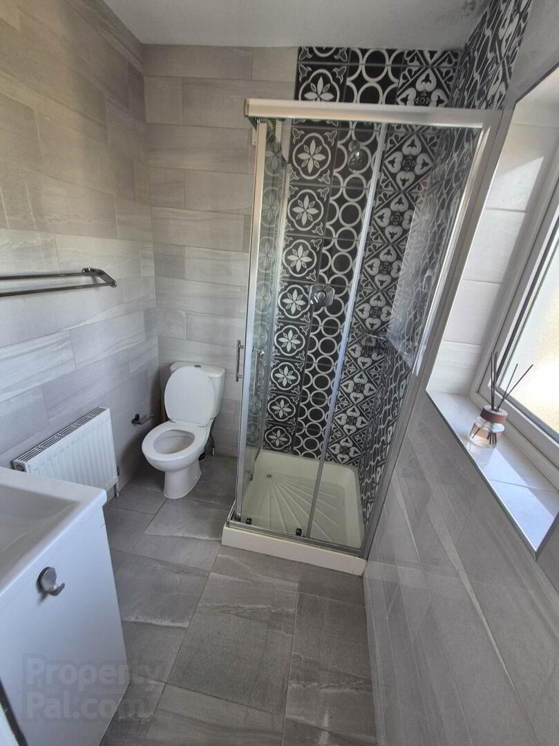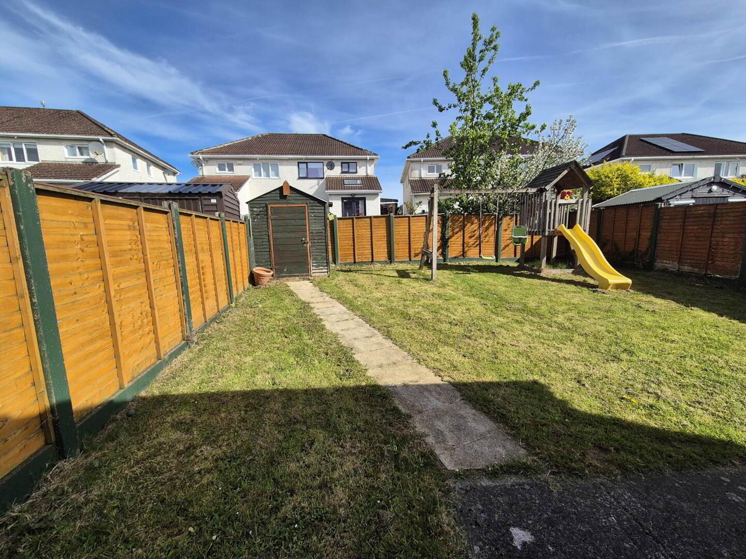12 Tara Court Square,
Navan, C15D7Y2
3 Bed Semi-detached House
€2,070 per month
3 Bedrooms
2 Bathrooms
1 Reception
Property Overview
Status
To Let
Style
Semi-detached House
Bedrooms
3
Bathrooms
2
Receptions
1
Available From
Now
Property Features
Energy Rating

Property Financials
Rent
€2,070 per month
Deposit
€2,070
Property Engagement
Views All Time
24
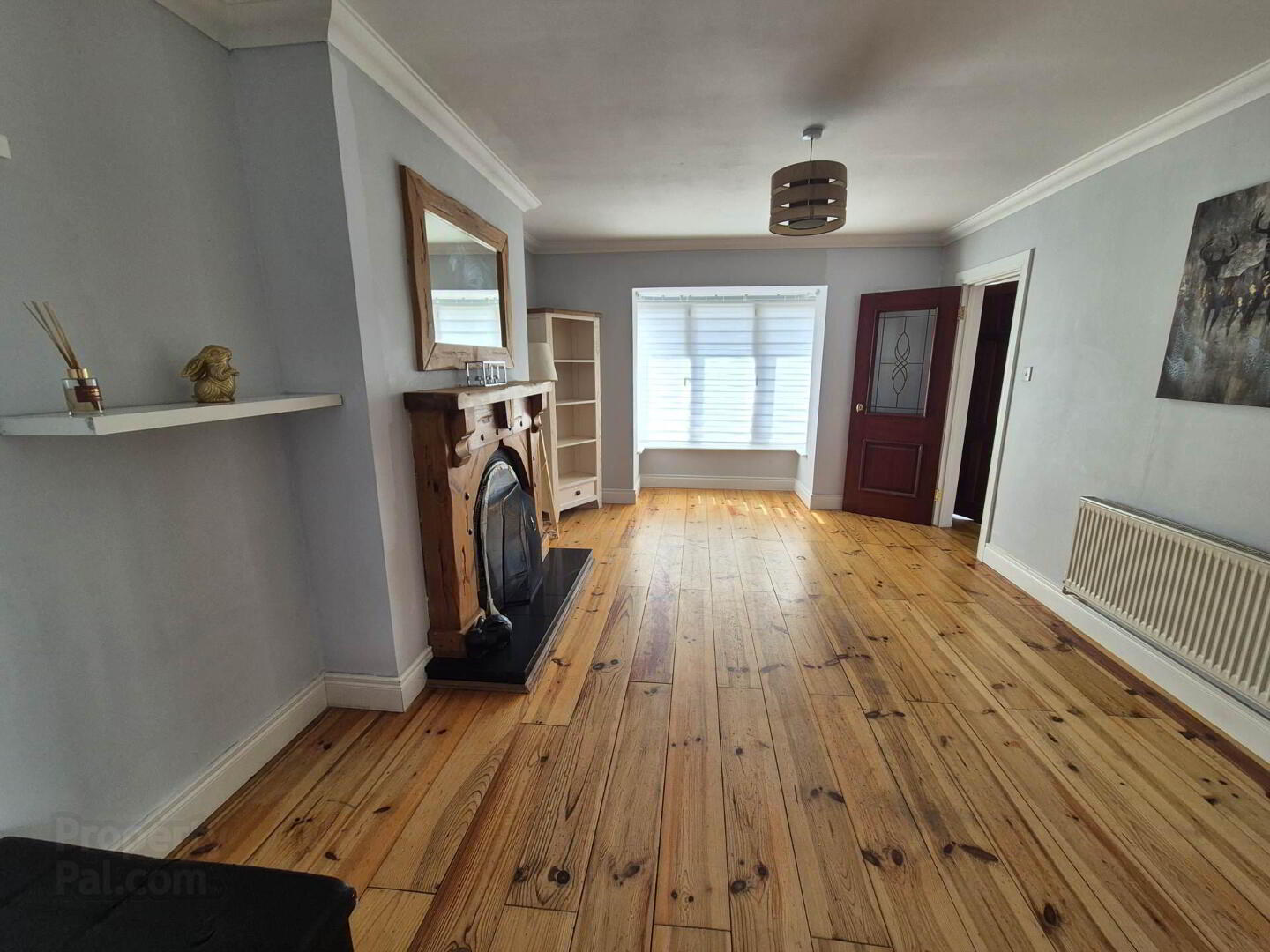 12 Tara Court Square is now available to let. Three bedroom semi-detached house located in the Tara Court development, north side of Navan town
12 Tara Court Square is now available to let. Three bedroom semi-detached house located in the Tara Court development, north side of Navan town The property has been maintained in very good condition and benefits from a generous size rear garden, excellent location with local amenities within walking distance.
Accommodation comprises of entrance hallway, living room, kitchen/dining area, guest W.c., three bedrooms and main family bathroom.
The property is serviced by natural gas heating.
***Register your interest by email only***
Viewings are highly recommended!
Entrance Hallway
Spacious entrance hallway with wooden flooring and carpeted stairs leading to the first floor. Phone point and alarm panel. Access to guest W.c. with white W.c. and W.h.b.
Living Room
Located to the right off the entrance hallway with wooden flooring throughout and an arch way to the dining area. Bay window overlooking the front driveway. T.V. point and an open fire fireplace.
Kitchen / Dining Area
Fitted kitchen units with integrated oven/hob and extractor fan. Free-standing fridge/freezer, washing machine and dryer. Home to the gas boiler. Door leading to the side of the house. Tiled flooring and over the counter tops.
Wooden flooring in the dining area with patio doors leading to the rear garden. Arch way leading to the living room.
Master Bedroom
Spacious master bedroom located to the rear of the house with fitted wardrobe unit and carpeted flooring throughout.
En-Suite
Fully tiled en-suite with white W.c., W.h.b. and a shower cubicle. Window overlooking the rear garden.
Bedroom 2
Second double bedroom with carpeted flooring and fitted wardrobes. Overlooking the front of the house.
Bedroom 3
Single bedroom located to the front of the house with carpeted flooring and fitted wardrobes.
Main Bathroom
Fully tiled bathroom with a window to the side of the house with white W.c., W.h.b. and bath with an electric shower over bath.
Notice
All photographs are provided for guidance only.

