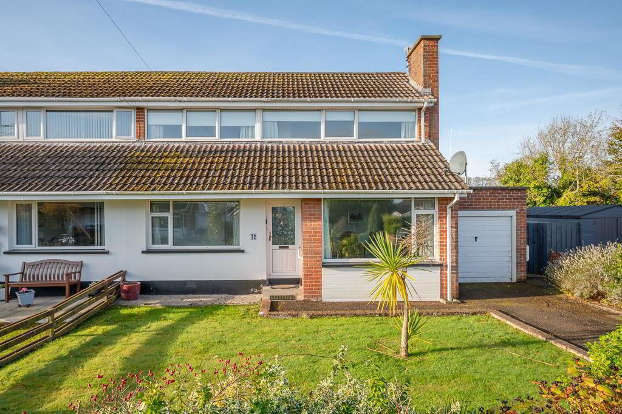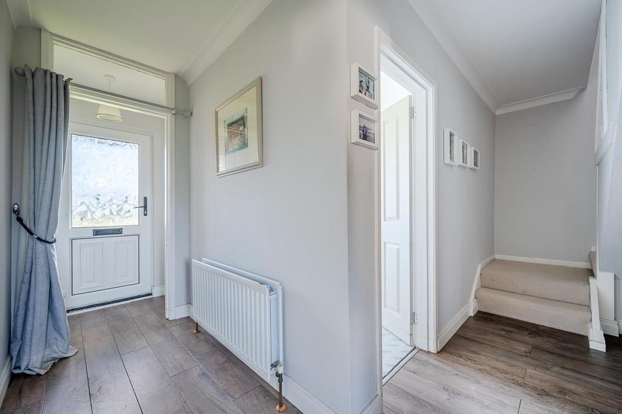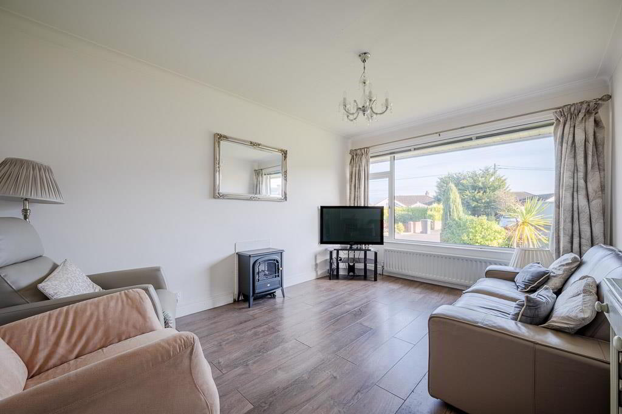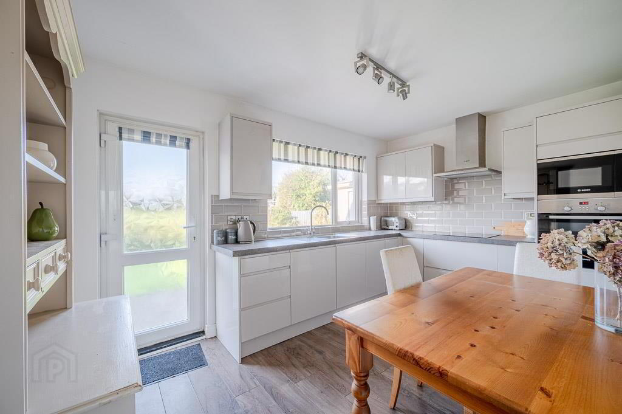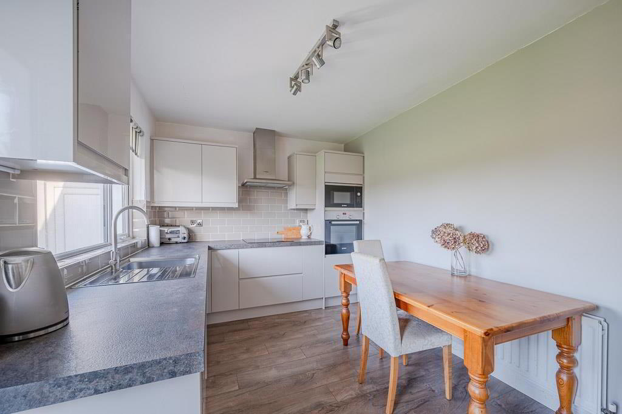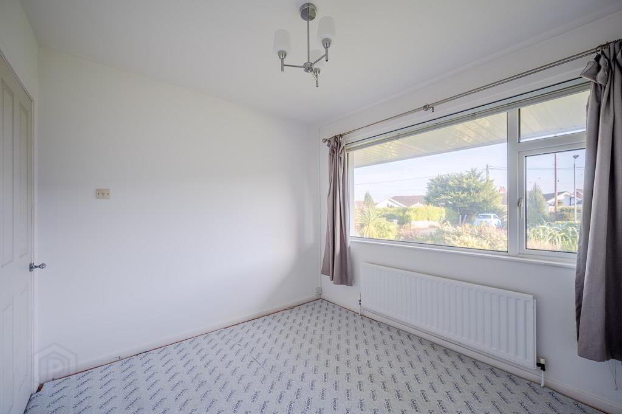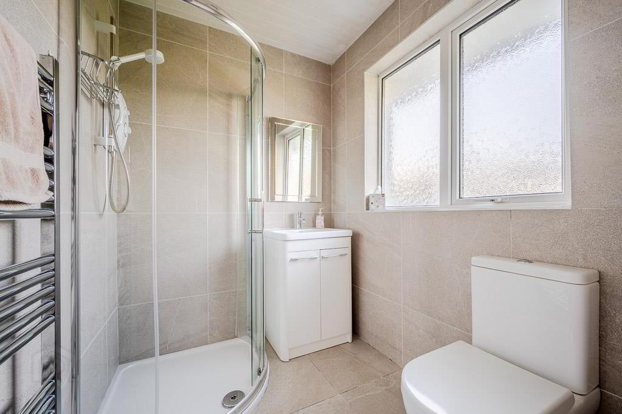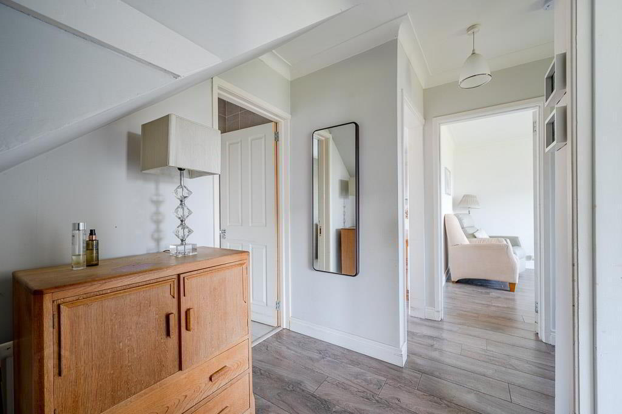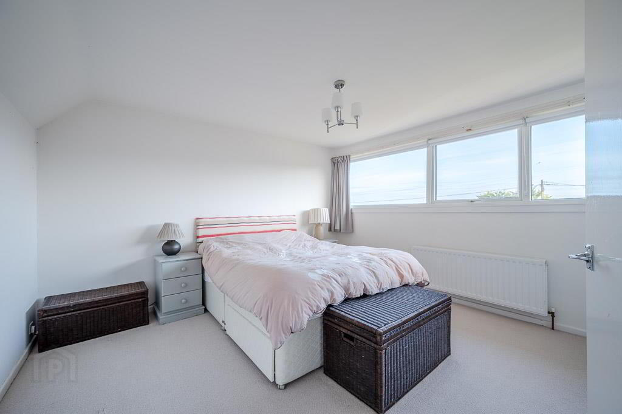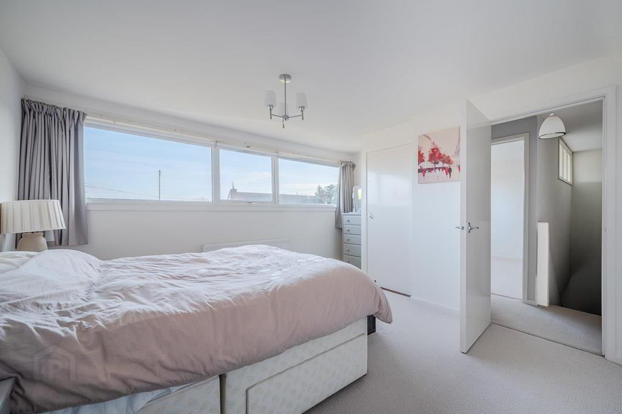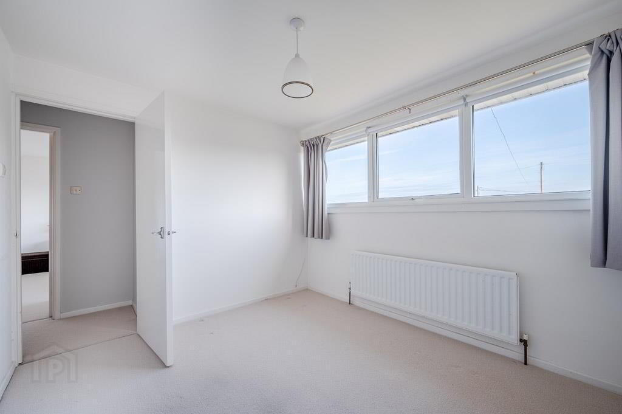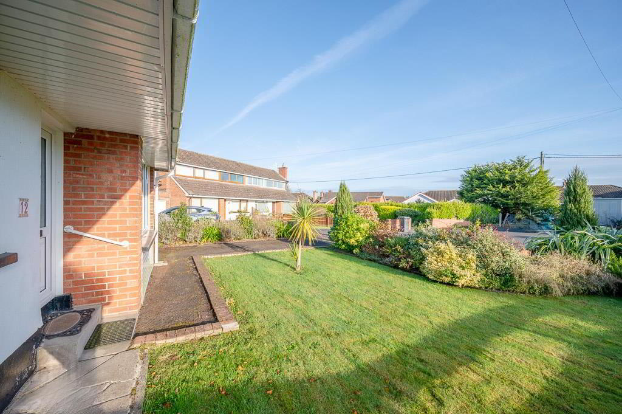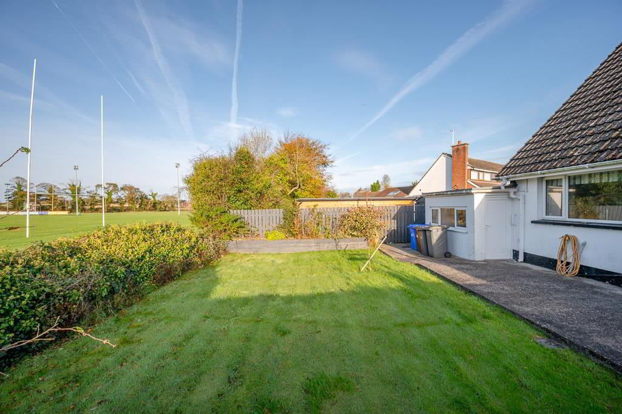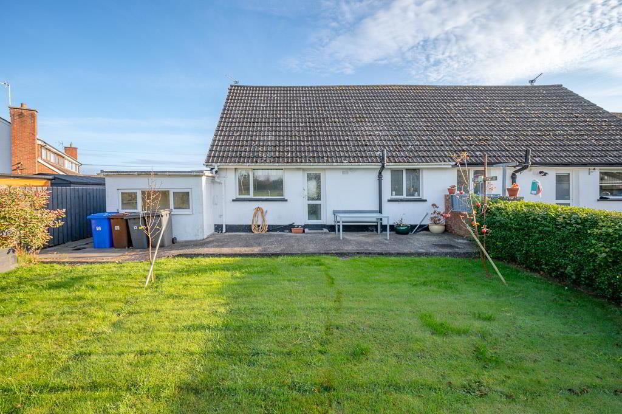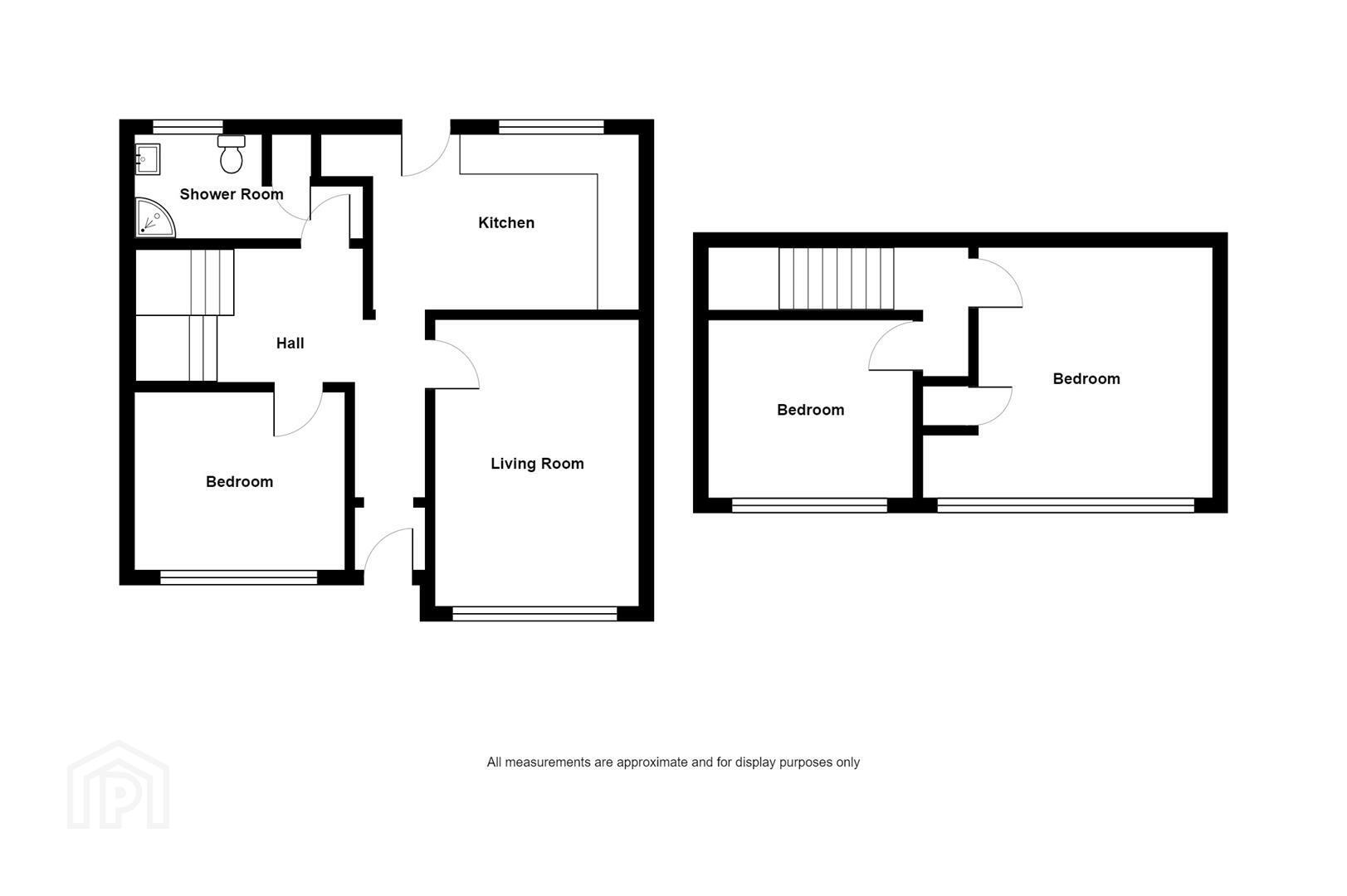12 Rugby Crescent,
Donaghadee, BT21 0DZ
3 Bed Semi-detached House
Offers Around £199,950
3 Bedrooms
1 Bathroom
1 Reception
Property Overview
Status
For Sale
Style
Semi-detached House
Bedrooms
3
Bathrooms
1
Receptions
1
Property Features
Tenure
Freehold
Energy Rating
Heating
Gas
Broadband Speed
*³
Property Financials
Price
Offers Around £199,950
Stamp Duty
Rates
£1,096.87 pa*¹
Typical Mortgage
Legal Calculator
In partnership with Millar McCall Wylie
Property Engagement
Views Last 30 Days
1,811
Views All Time
8,472
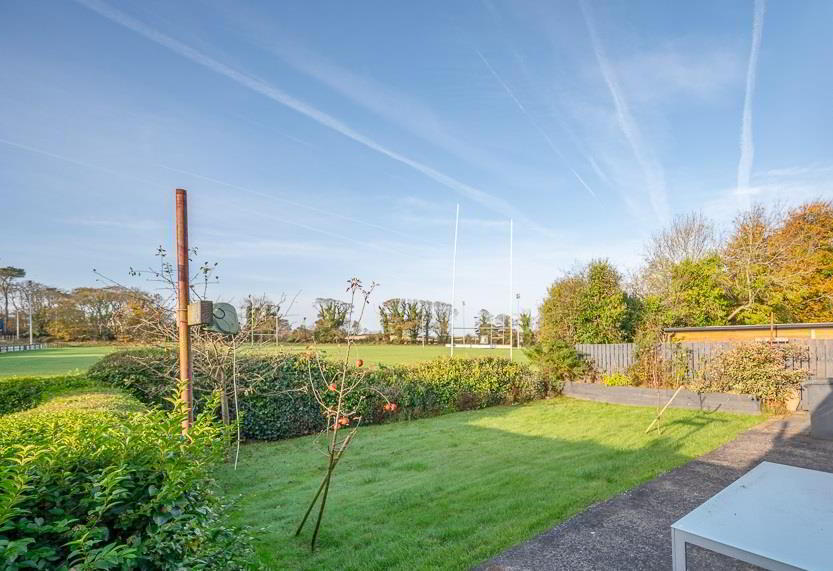
Additional Information
- Attractive Semi Detached Property Tucked Away at the End of a Cul-de-Sac Backing onto the Rugby Pitches
- Popular and Highly Sought After Residential Location
- Well Presented Throughout Leaving Little Left to do but Move in and Enjoy
- Living Room
- Kitchen with Casual Dining Area
- Three Bedrooms, One of Which is on the Ground Floor
- Ground Floor Fully Tiled Shower Room with Three Piece Suite
- Phoenix Gas Heating
- uPVC Double Glazed Windows
- Well Presented Front Garden in Lawns with Flowerbeds in Plants and Shrubs
- Tarmac Driveway with Parking
- Outstanding Fully Enclosed Rear Garden in Lawns with Excellent Degree of Privacy and South Westerly Aspect
- Rear Garden is an Ideal Space for Children at Play, Outdoor Entertaining or Enjoying the Sun
- Attached Garage Currently Partitioned to Provide Utility Area
- In Close Proximity to Many Amenities Including Shops, Cafes, Restaurants, Picturesque Lighthouse, Harbour and the Moat
- Various Activities in Donaghadee for the Sporting Enthusiast Which Includes Rugby, Sailing, Golf, Hockey, Cricket, Football, Tennis and Bowls
- Demand Anticipated to be High and to a Wide Range of Prospective Purchasers Including First Time Buyers, Young Professionals, Those Looking to Downsize and the Retired
- Early Viewing Essential
The accommodation comprises living room, modern fitted kitchen with casual dining area, bedroom and fully tiled shower room on the ground floor. Upstairs there are two bedrooms including main bedroom with a built-in wardrobe. Outside does not disappoint either. There is a well presented front garden in lawns with flowerbeds in plants and shrubs, tarmac driveway with parking and outstanding fully enclosed rear garden in lawns with excellent degree of privacy and south westerly aspect making an ideal space for children at play, outdoor entertaining or enjoying the sun. Other benefits include Phoenix Gas heating, uPVC double glazed windows and attached garage which is currently partitioned to provide a utility area.
Demand is anticipated to be high and to a wide range of prospective purchasers including first time buyers, young professionals, the retired and those looking to downsize. A viewing is thoroughly recommended at your earliest opportunity so as to appreciate it in its entirety.
Entrance
- uPVC double glazed front door to reception hall.
Ground Floor
- RECEPTION HALL:
- Laminate wood effect floor, cornice ceiling.
- LIVING ROOM:
- 4.37m x 3.15m (14' 4" x 10' 4")
Laminate wood effect floor, cornice ceiling. - KITCHEN WITH CASUAL DINING AREA:
- 4.09m x 2.67m (13' 5" x 8' 9")
Range of high and low level high gloss units, granite effect work surfaces, Franke single bowl stainless steel sink unit with mixer tap, integrated Bosch four ring induction hob, integrated Bosch oven and integrated Bosch microwave above, integrated Bosch dishwasher, cupboard for fridge freezer, laminate wood effect floor, part tiled walls, aspect overlooking the rugby pitches, uPVC double glazed door to outside. - BEDROOM (3):
- 3.2m x 2.77m (10' 6" x 9' 1")
- FULLY TILED SHOWER ROOM:
- With three piece suite comprising built-in fully tiled shower cubicle with Mira electric shower, wash hand basin with mixer tap, storage beneath, low flush WC, shelved airing cupboard, fully tiled floor, fully tiled walls, chrome heated towel rail.
First Floor
- LANDING:
- BEDROOM (1):
- 3.81m x 3.56m (12' 6" x 11' 8")
Built-in wardrobe, storage in eaves. - BEDROOM (2):
- 3.18m x 2.79m (10' 5" x 9' 2")
Outside
- Well presented front garden in lawns with flowerbeds in plants and shrubs, tarmac driveway with parking leading to attached garage.
- ATTACHED GARAGE:
- 6.81m x 2.84m (22' 4" x 9' 4")
at widest points
Up and over door, power and light, partitioned to provide utility area plumbed for washing machine, space for tumble dryer, gas fired boiler. - Outstanding fully enclosed rear garden in lawns backing onto the rugby pitches, with excellent degree of privacy and south westerly aspect making an ideal space for children at play, outdoor entertaining or enjoying the sun.
Directions
Heading out of Donaghadee along Newtownards Road turn right into Rugby Crescent just before the Rugby Club. Number 12 is at the end on your left hand side.


