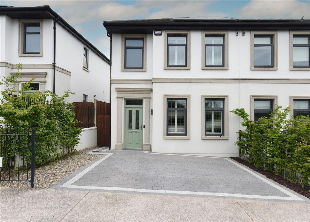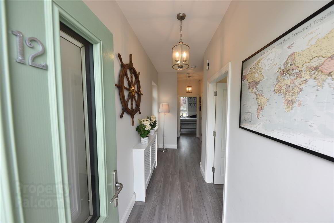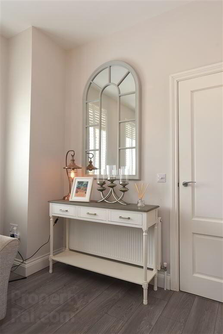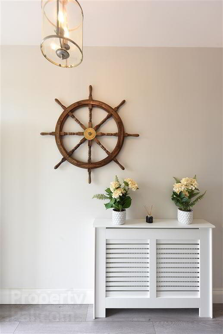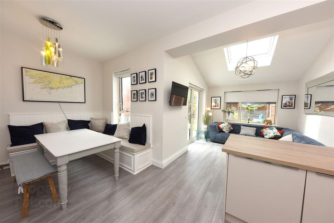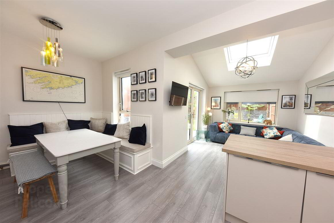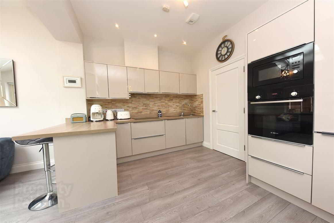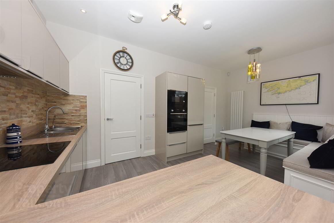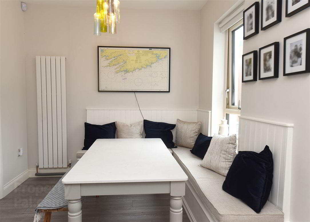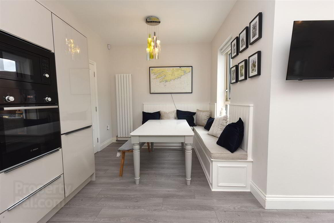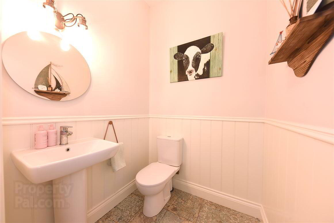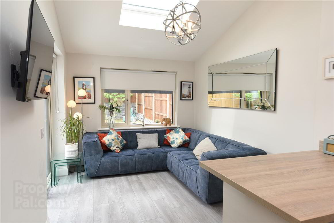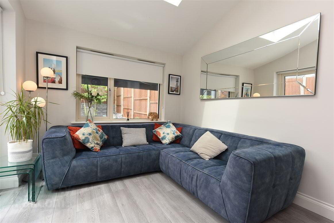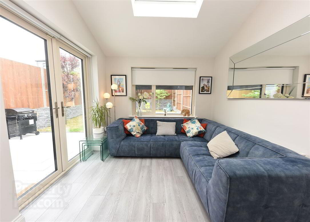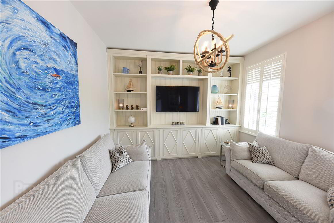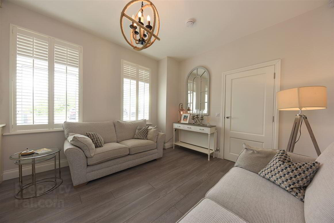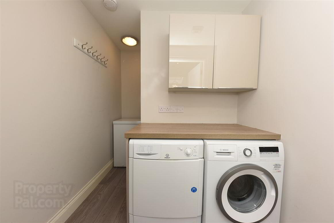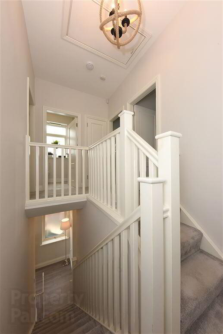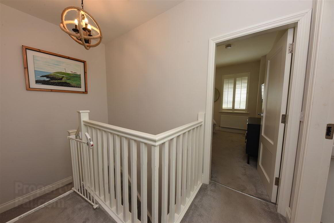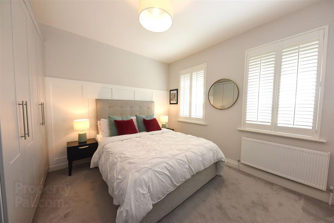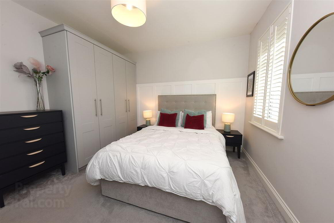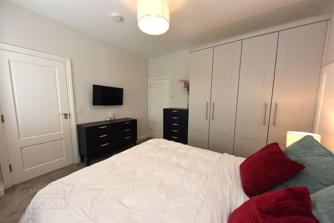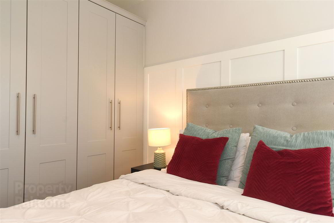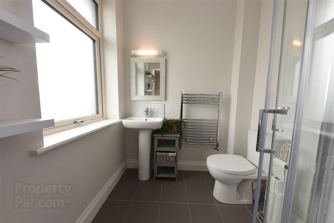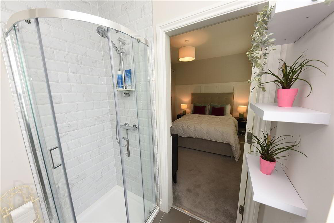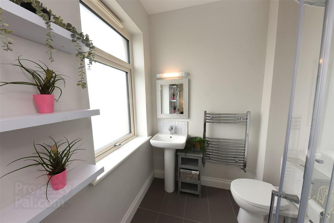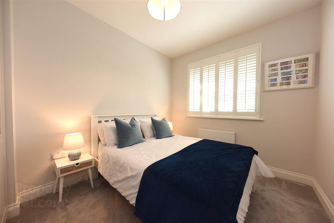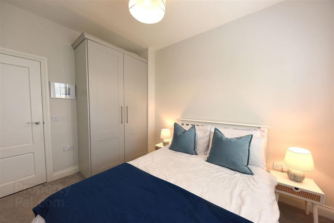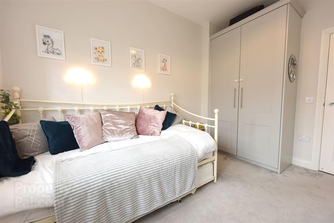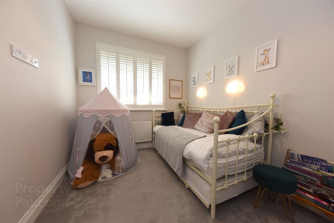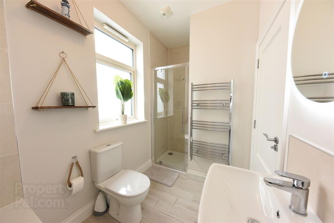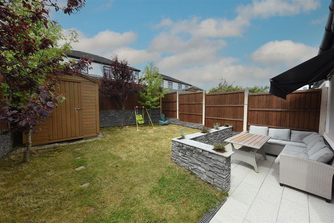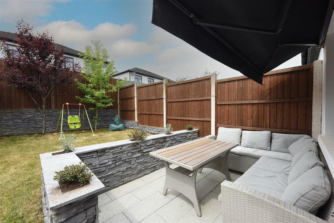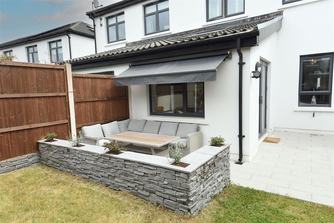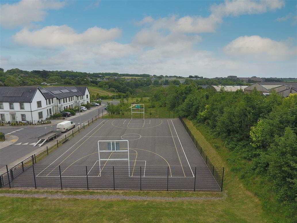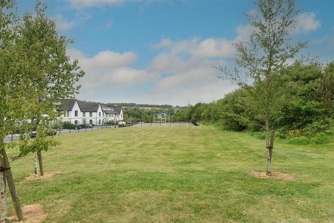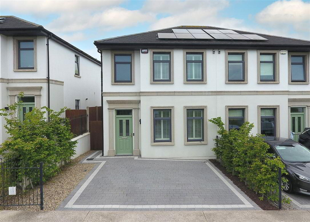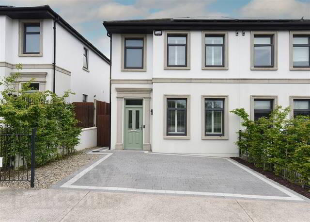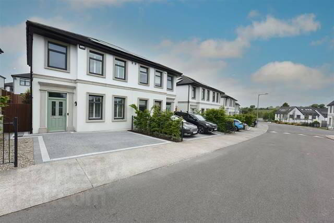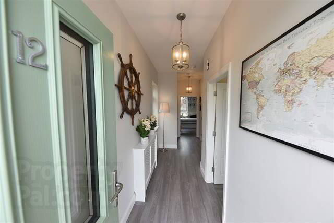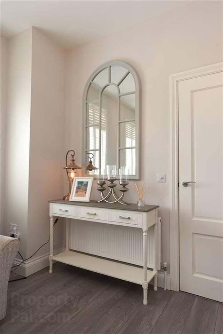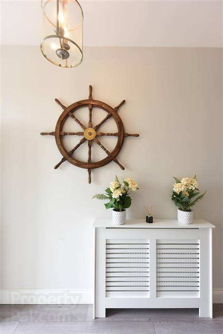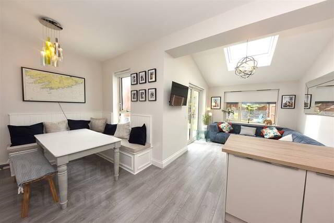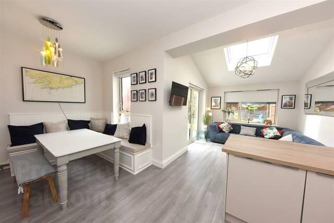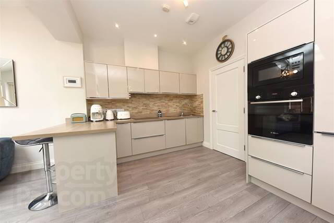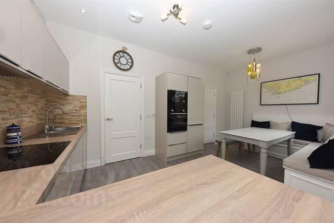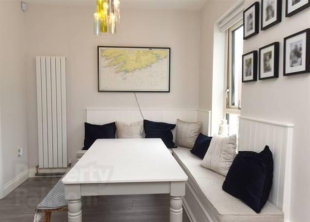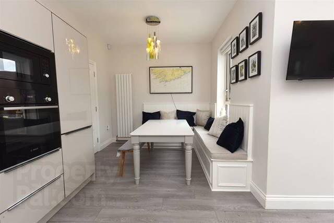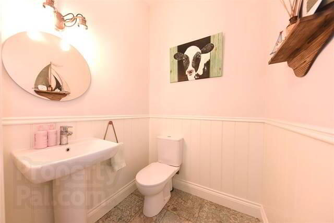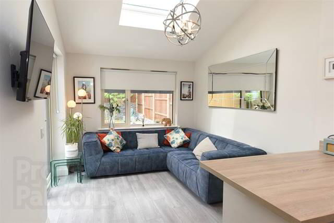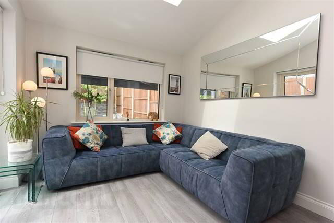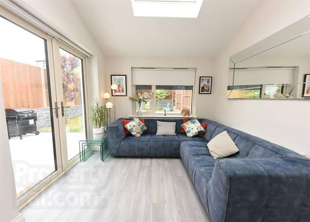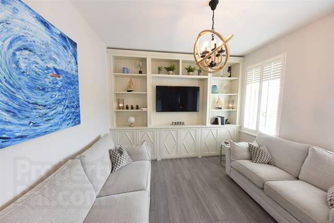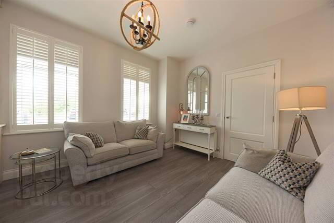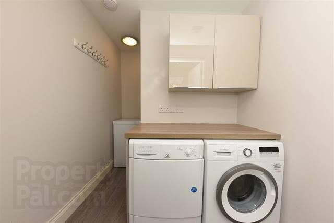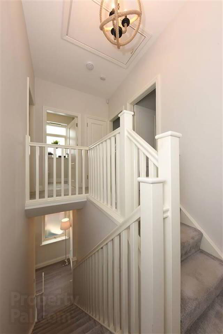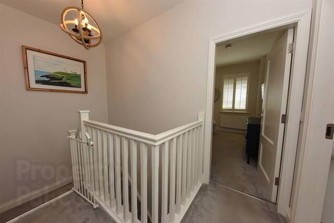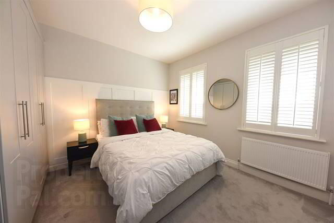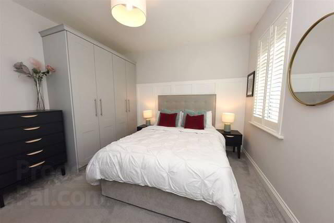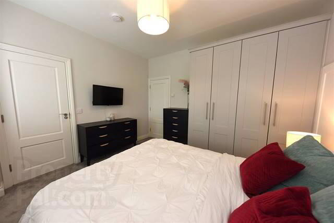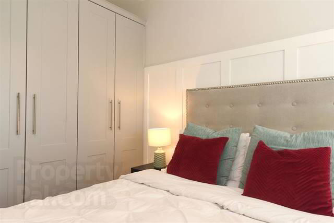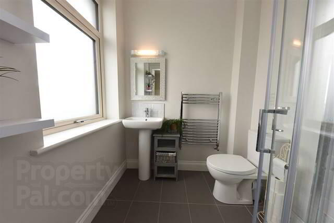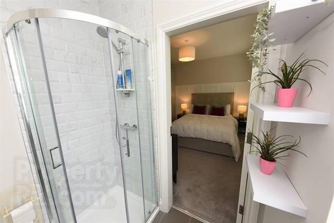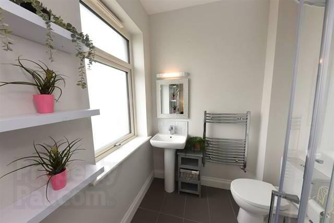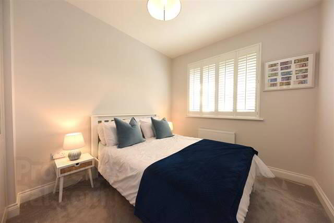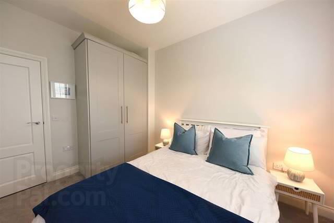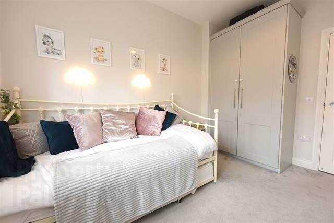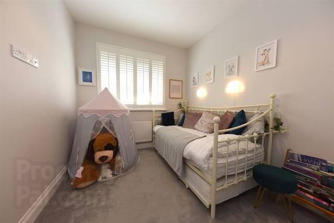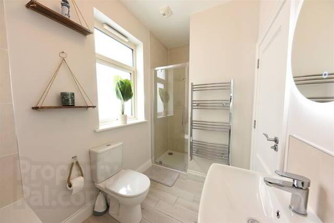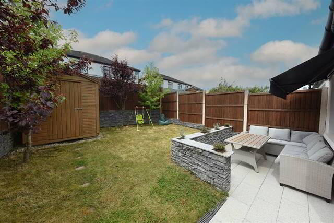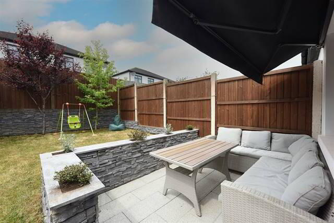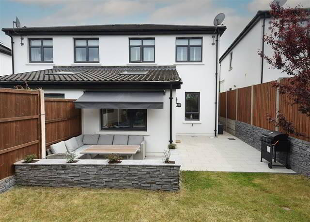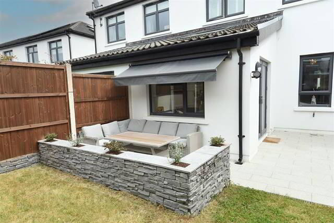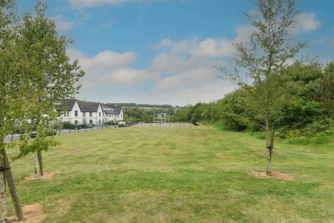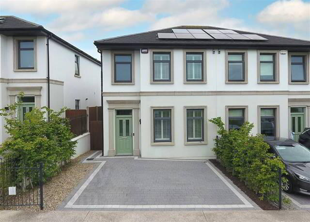12 Ring Finnan Avenue,
Kinsale Manor, Kinsale
3 Bed Semi-detached House
Price €510,000
3 Bedrooms
3 Bathrooms
Property Overview
Status
For Sale
Style
Semi-detached House
Bedrooms
3
Bathrooms
3
Property Features
Size
110 sq m (1,184 sq ft)
Tenure
Not Provided
Property Financials
Price
€510,000
Stamp Duty
€5,100*²
Property Engagement
Views Last 7 Days
30
Views Last 30 Days
108
Views All Time
296
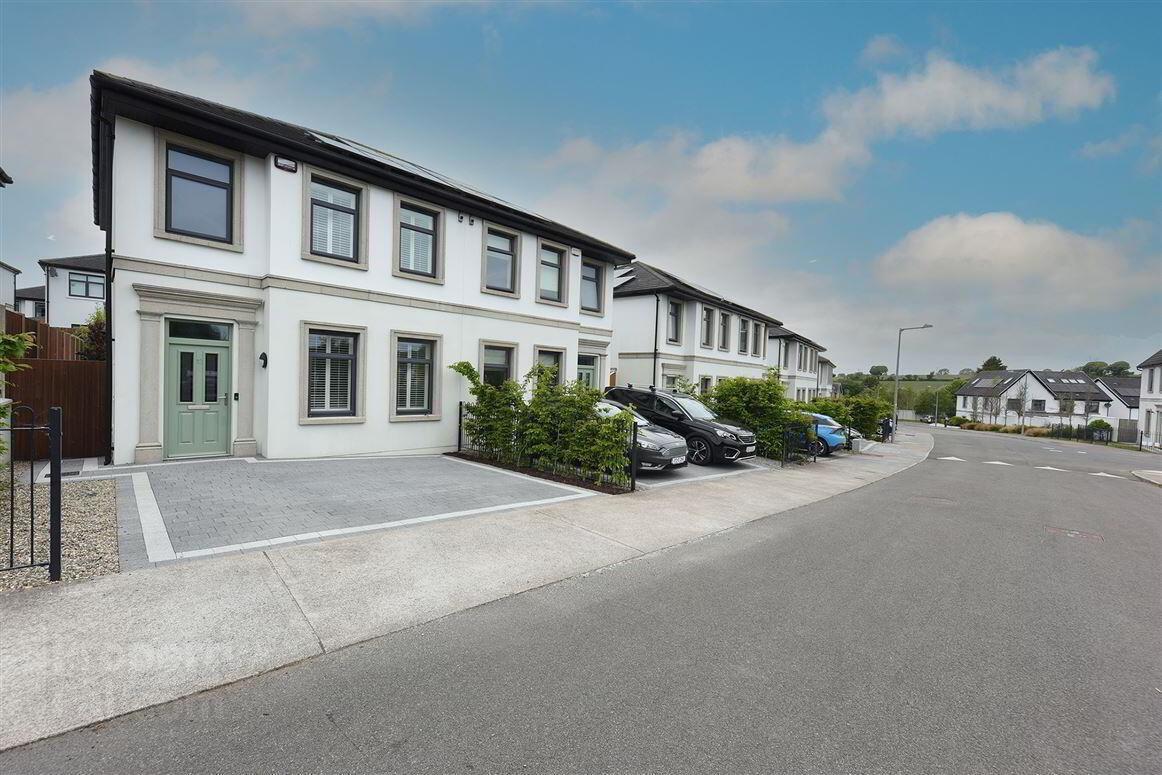
Additional Information
- Size: 110 sq metres (1,183 sq ft)
- Fully Zoned Gas Fired Central Heating
- Triple Glazed Windows & Doors
- Photovoltaic panels
- Impeccable condition throughout
- Modern fitted kitchen with integrated appliances
- Built in wardrobes in all bedrooms
- Beautifully landscaped gardens with patio area & overhead canopy
- Minutes walk to all amenities & services in Kinsale
- Short commute to Cork City Centre, Cork Airport & Ringaskiddy
Michael Pigott Auctioneer & Valuer proudly brings to the market 12 Ring Finnan Avenue, an absolutely stunning three-bedroom semi-detached home in the much highly desirable residential park that is Kinsale Manor.
Kinsale Manor is a hugely attractive development, with clean lines and simple finishes which include painted render trimmed with decorative stone window cills and front door plaster bands combined with the paved drives and black round topped railings gives an air of elegance to the finish. The overall appearance of the estate is impressive with eye-catching landscaping throughout.
No.12 Ring Finnan Avenue is a modern superbly designed home that offers a hugely impressive finish with a neutral and bright decor that is well appointed and presented by its current owners. With a floor area of C. 110 sq.metres, accommodation consists of beautiful open plan kitchen/dining/living room complimented by a separate utility area, guest WC and spacious separate living room. Upstairs, it has three generous bedrooms, master en-suite & family bathroom. It offers an array of high end finishes such as an extensive modern fitted kitchen with integrated appliances and built in dining boot, built in wardrobes in all bedrooms, quality woolen carpets to name just a few.
Outside, it boasts a hugely impressive garden that is superbly landscaped featuring a lovely patio area with overhead canopy and importantly offers excellent privacy while also having a direct west facing aspect
The A-rated BER makes for an energy efficient property that has a fully zoned gas heating system with condensing boiler combined with roof mounted Solar PV panels and demand controlled ventilation system unit with humidity sensor expelling moisture laden air from the house. Windows are triple-glazed and the front door is extremely durable and maintenance free.
The property is perfectly positioned just minutes to all amenities & services in Kinsale town centre and is also just a short commute to Cork City Centre & Cork Airport.
Viewing of this stunning home in turn-key condition comes highly recommended to appreciate what a gem of a property this is.
Entrance Hallway - 5.95m x 1.33m
Wooden floor, high ceiling, composite front door with overhead glazing, alarm control panel, centre light, carpet stairway, built-in press for shoes and boiler, feature wall.
Sitting Room - 4.01m x 3.52m
Wooden floor, impressive built-in wall shelving and cupboards with TV unit, window shutters, TV and telephone points, centre light.
Guest WC - 1.52m x 1.52m
Porcelain tile floor, WC, WHB, wall panelling, wall mirror with overhead light, centre globe light.
Kitchen/Dining - 5.45m x 2.86m
Wooden floor, extensive modern fitted kitchen unit with integrated oven, microwave, induction hob with overhead extractor unit, dishwasher and fridge/freezer, open plan to living area, roller blind, recessed lighting/centre lights, built-in seated booth, breakfast counter.
Living Area - 3.63m x 2.85m
Wooden floor, double doors to rear garden with roller blinds, high vaulted ceiling with large velux window, TV point, open plan to kitchen/dining.
Utility Room - 2.59m x 1.92m
Fitted units, plumbed for washing machine and dryer, pantry area with built-in shelving, centre light.
FIRST FLOOR
Landing
Carpet floor, linen press, Stira stairs leading to overhead floored attic with power, centre light.
Master Bedroom - 3.57m x 3.62m
Carpet floor, large built-in wardrobe unit, feature wall wood panelling, window shutter blinds, TV and telephone points, centre light.
En Suite - 1.82m x 1.8m
Tile floor and wall, power shower unit with chrome enclosure, WC, WHB with tile surround, wall shaver light, heated towel rail, centre globe light.
Bedroom 2 - 3.7m x 2.77m
Carpet floor, large built-in wardrobe unit, window shutter blind, centre light, TV and telephone points.
Bedroom 3 - 3.7m x 2.58m
Carpet floor, built-in wardrobe unit, window shutter blind, centre light, TV and telephone points.
Bathroom - 3.17m x 3.17m
Tile floor and wall, power shower unit with chrome enclosure, bath unit with tile surround, WC, WHB with tile surround, centre globe light, chrome heated towel rail.
Directions
Follow Eircode: P17YE30

