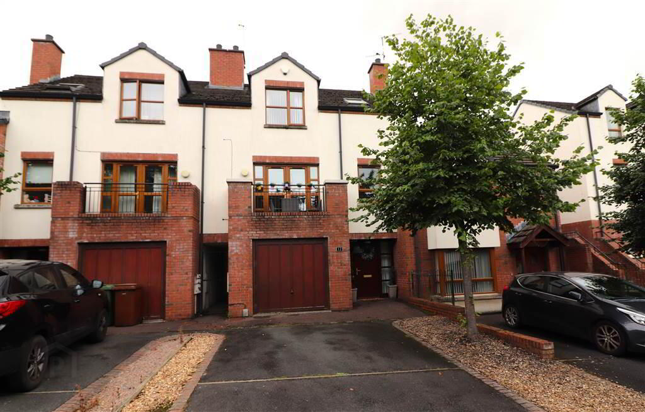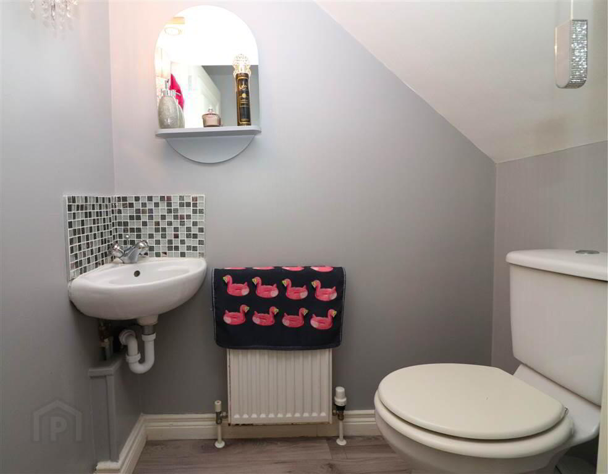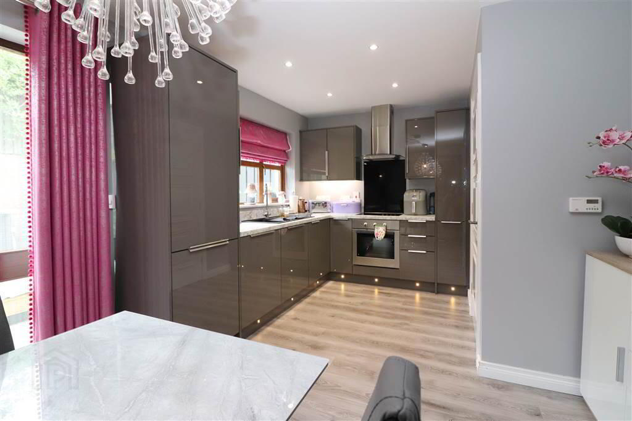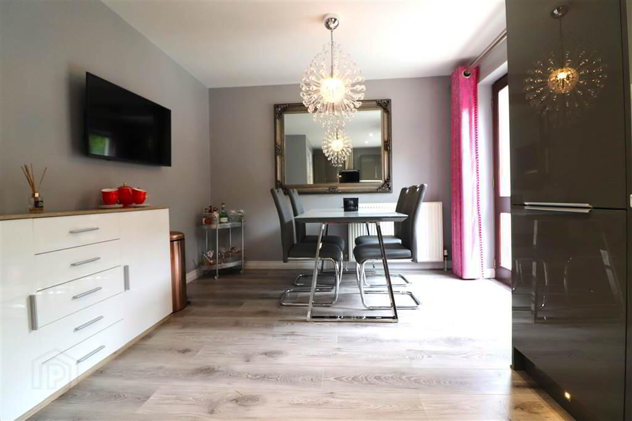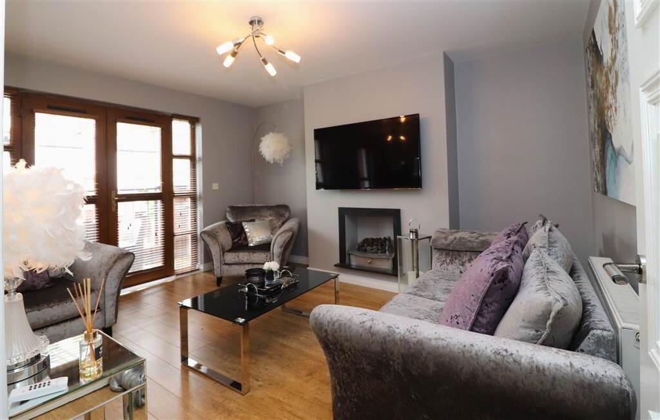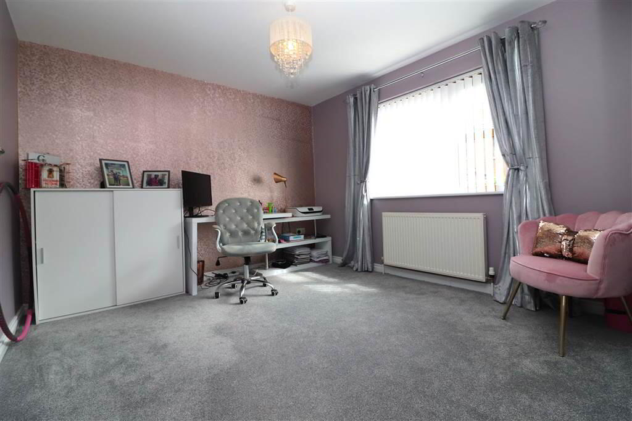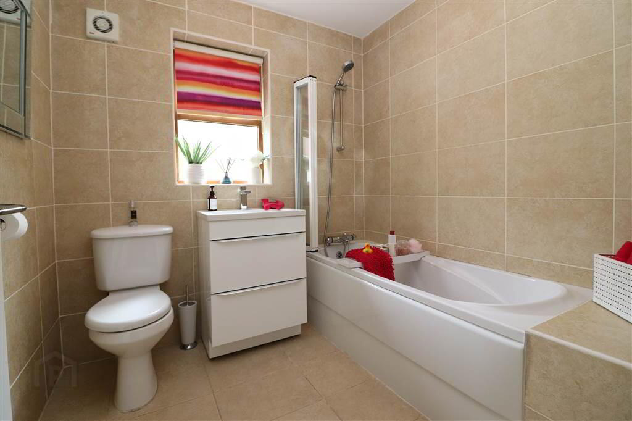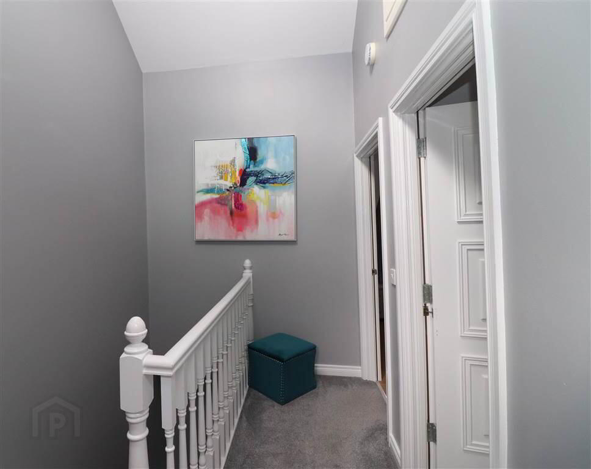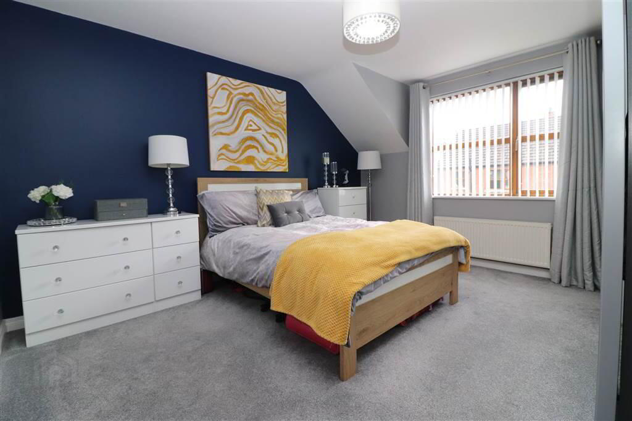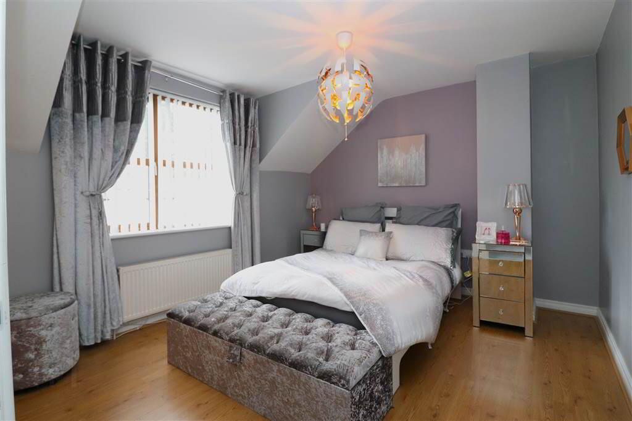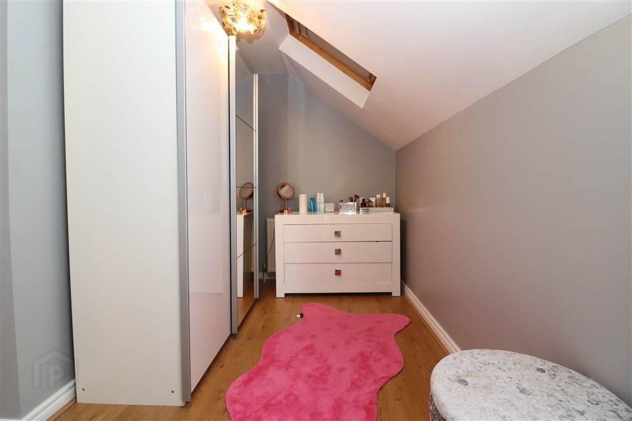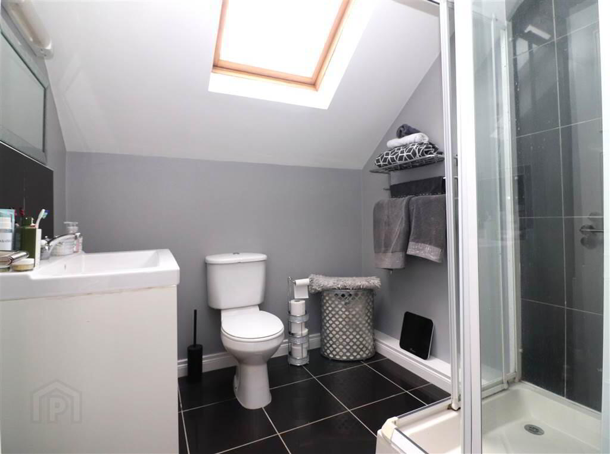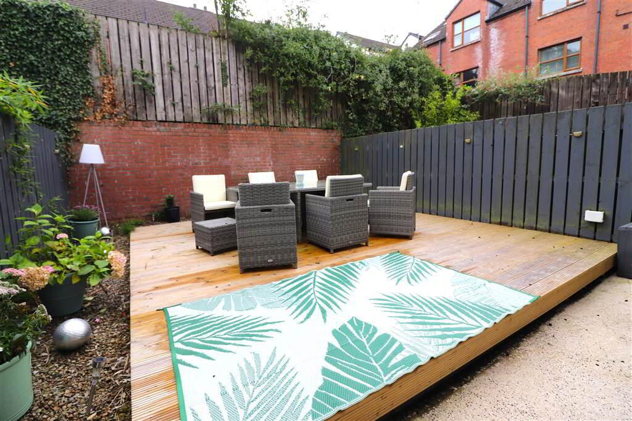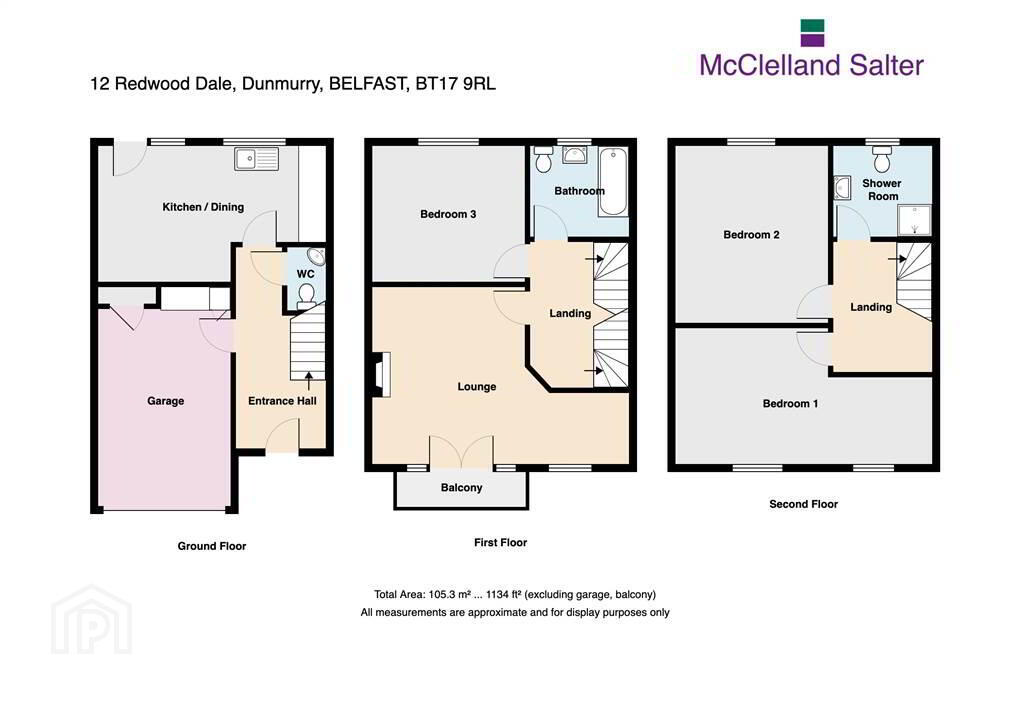12 Redwood Dale,
Redwoods, Dunmurry, Belfast, BT17 9RL
3 Bed Townhouse
Offers Around £259,950
3 Bedrooms
1 Reception
Property Overview
Status
For Sale
Style
Townhouse
Bedrooms
3
Receptions
1
Property Features
Tenure
Freehold
Energy Rating
Heating
Gas
Broadband Speed
*³
Property Financials
Price
Offers Around £259,950
Stamp Duty
Rates
£1,273.72 pa*¹
Typical Mortgage
Legal Calculator
In partnership with Millar McCall Wylie
Property Engagement
Views Last 7 Days
437
Views Last 30 Days
1,880
Views All Time
3,966
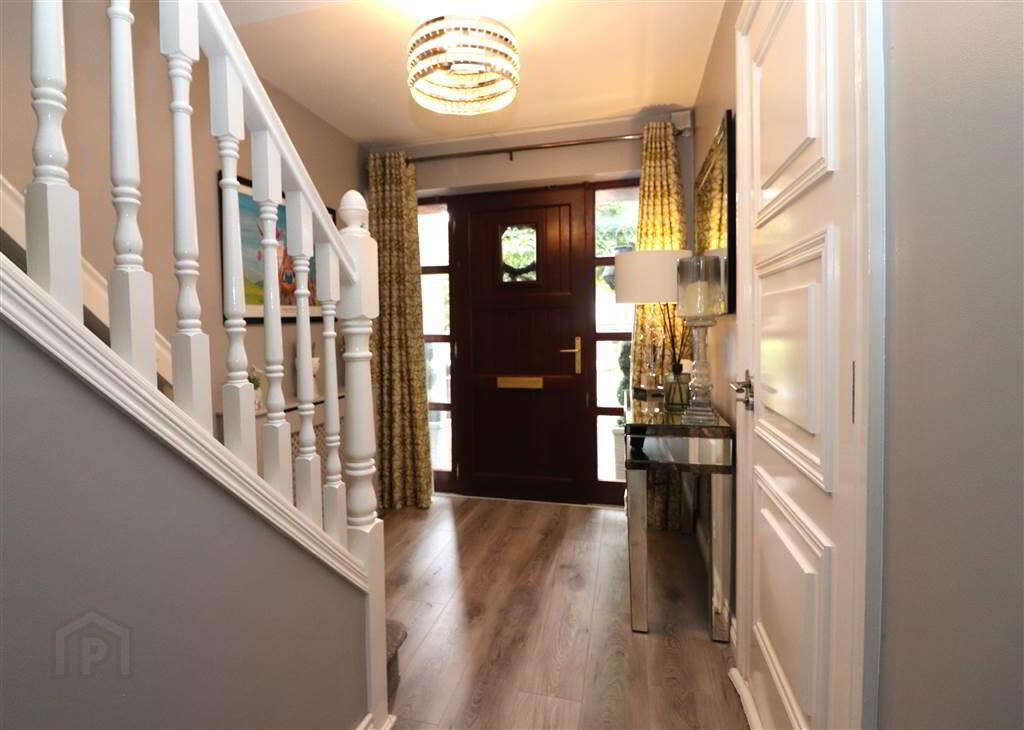
Additional Information
- Attractive first floor lounge with study area
- Ground floor WC
- Excellent fitted kitchen / Dining area
- Three bedrooms (originally three bedrooms and study)
- Modern bathroom on the first floor
- Shower room on second floor
- uPVC double glazing
- Gas heating
- Integral garage
- Driveway
- Fabulous low maintenance rear garden with large decked area
This is a home with the 'wow factor'. Every room is beautifully presented and complimented by a gorgeous decked garden, perfect for entertaining.
The accommodation offers excellent flexibility to suit your individual requirements. On the ground floor there is a gorgeous fitted kitchen with dining area and cloakroom. The first floor consists of a relaxed lounge with pretty balcony and study area, a large bedroom and modern bathroom. The second floor offers tow further double bedrooms and a luxury shower room.
Shops, schools, road and rail transport are all within minutes walk.
Early viewing recommended!
Ground Floor
- ENTRANCE HALL:
- Glazed mahogany entrance door. Laminate flooring.
- DOWNSTAIRS WC:
- White suite. Wash hand basin. Low flush WC. Extractor fan. Laminate flooring.
- RECENTLY REFITTED KITCHEN/DINING AREA:
- 5.18m x 3.18m (17' 0" x 10' 5")
Excellent range of high and low level units. Built in Zanussi hob and under oven. Stainless steel extractor fan. Integrated fridge/freezer. Integrated dishwasher. One and a half bowl sink unit with mixer taps. Recessed lights. Laminate flooring. UPVC french doors to rear garden.
First Floor
- LANDING:
- LOUNGE:
- 5.87m x 4.06m (19' 3" x 13' 4")
(at maximum points) Feature hole in the wall fireplace. French doors to balcony. Laminate flooring. Study area. - BEDROOM THREE:
- 5.51m x 3.25m (18' 1" x 10' 8")
- MODERN BATHROOM:
- 2.49m x 2.16m (8' 2" x 7' 1")
White suite. Panelled bath with mixer taps and shower attachment. Shower screen. Vanity unit with wash hand basin. Low flush WC. Tiled floor and walls. Extractor fan.
Second Floor
- LANDING:
- Velux window.
- MASTER BEDROOM:
- 4.06m x 3.61m (13' 4" x 11' 10")
- BEDROOM TWO:
- 5.84m x 3.28m (19' 2" x 10' 9")
(at maximum points) Laminate flooring. Velux window. - SHOWER ROOM:
- White suite. Fully tiled shower cubicle with thermostatically controlled shower. Vanity unit with wash hand basin. Low flush WC. Tiled floor. Extractor fan. Velux window.
Outside
- INTEGRAL GARAGE:
- 5.23m x 2.95m (17' 2" x 9' 8")
Light and power. Up and over door. Boiler house with gas boiler. - Tarmac driveway. Completely enclosed rear garden with large decked area. Outside light and tap.
Directions
Off Kingsway, Dunmurry


