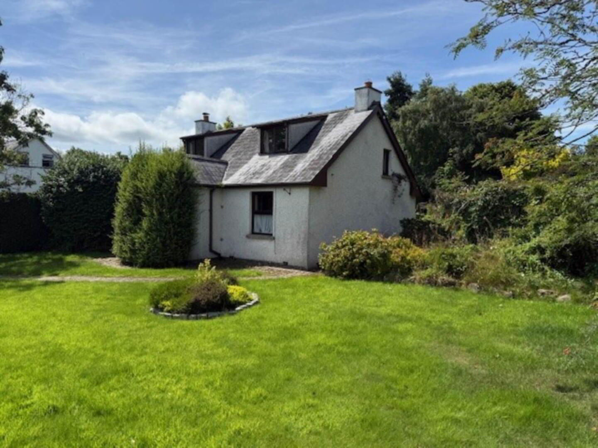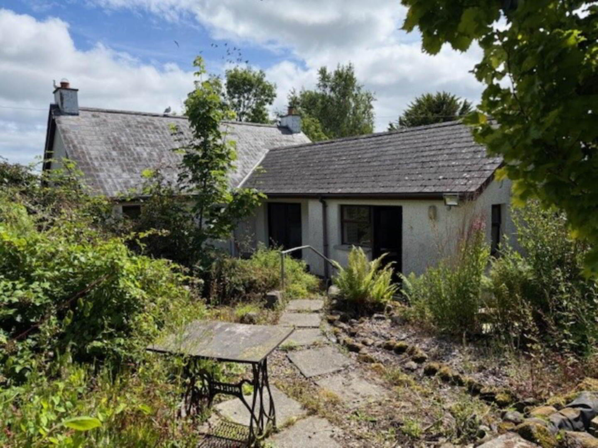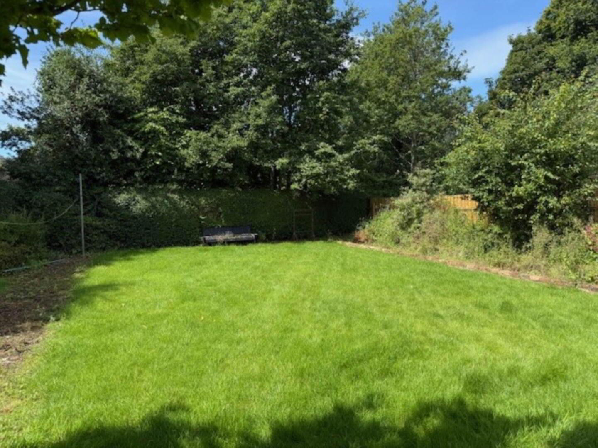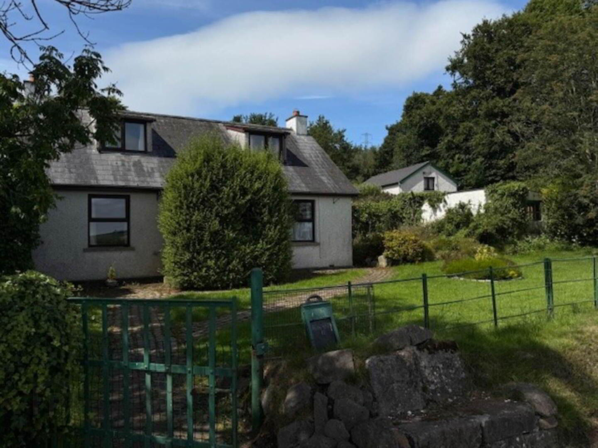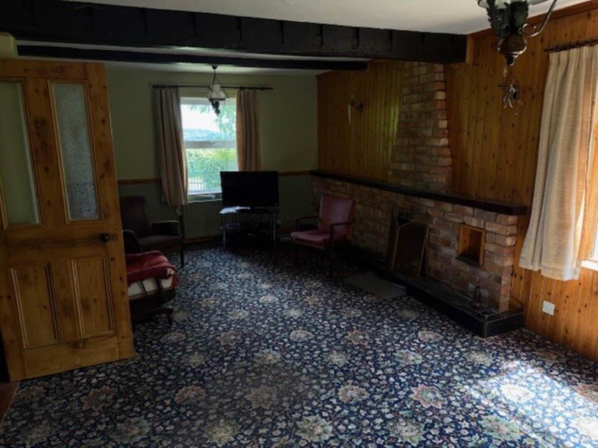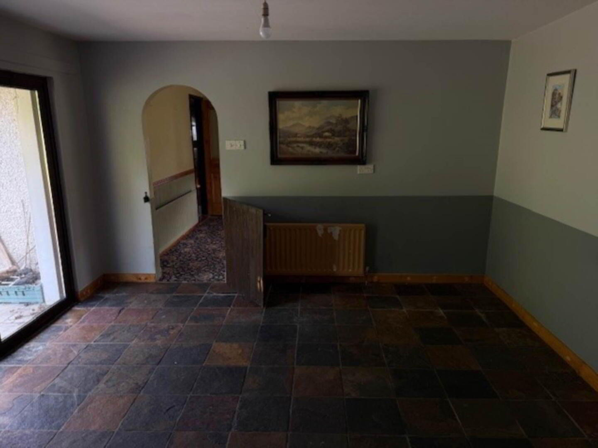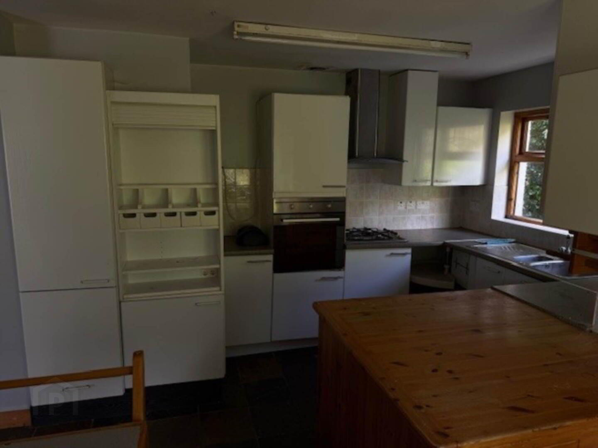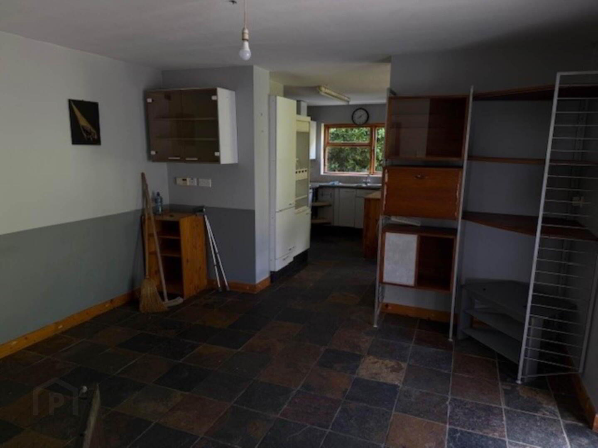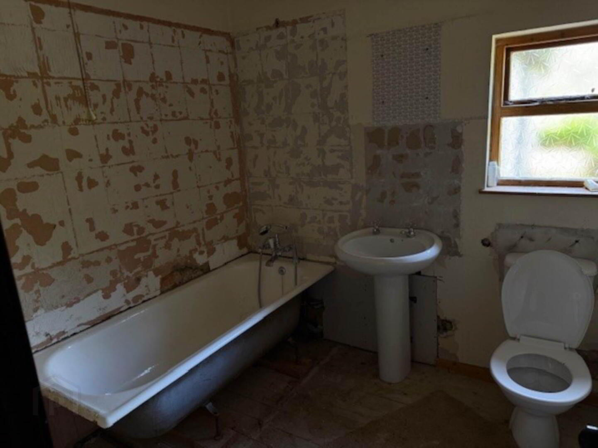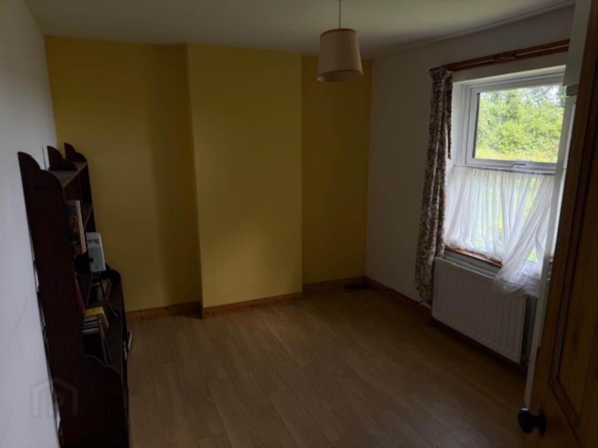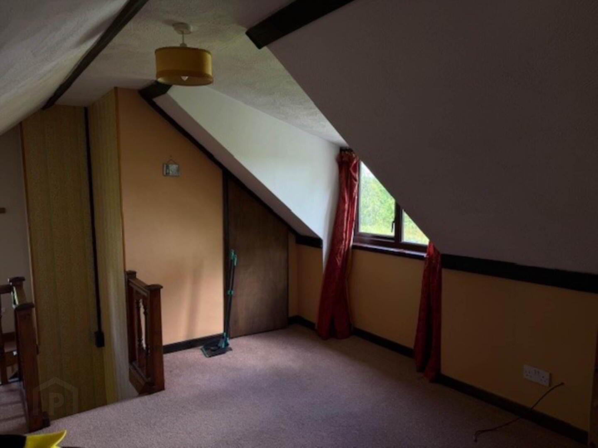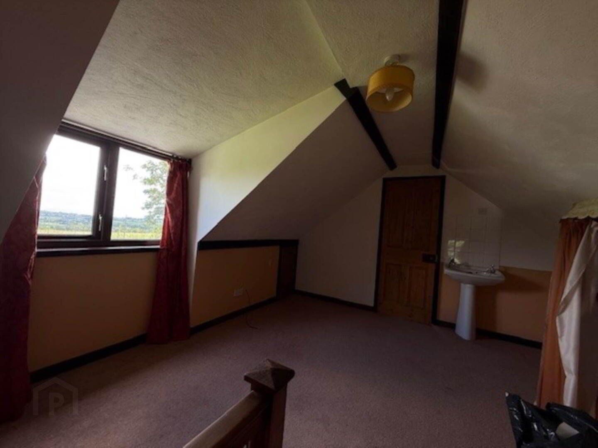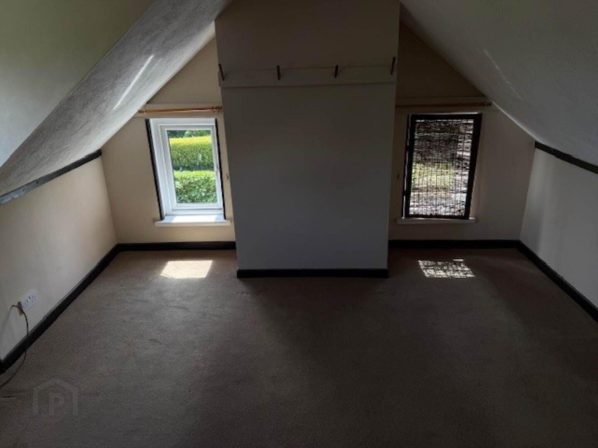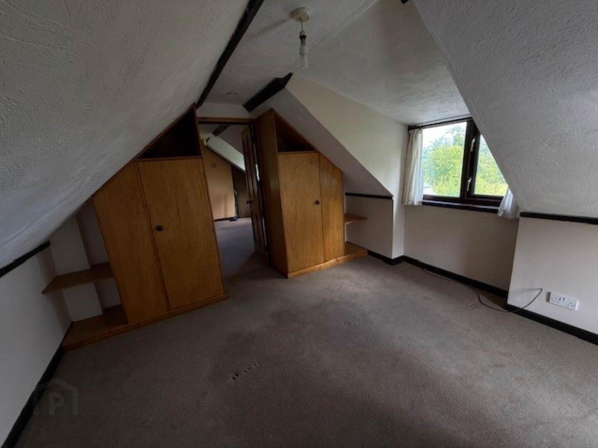12 Redhall Drive,
Carrickfergus, BT38 9JJ
3 Bed Detached House
Price £225,000
3 Bedrooms
1 Bathroom
1 Reception
Property Overview
Status
For Sale
Style
Detached House
Bedrooms
3
Bathrooms
1
Receptions
1
Property Features
Tenure
Freehold
Energy Rating
Heating
Oil
Broadband
*³
Property Financials
Price
£225,000
Stamp Duty
Rates
£1,782.00 pa*¹
Typical Mortgage
Legal Calculator
In partnership with Millar McCall Wylie
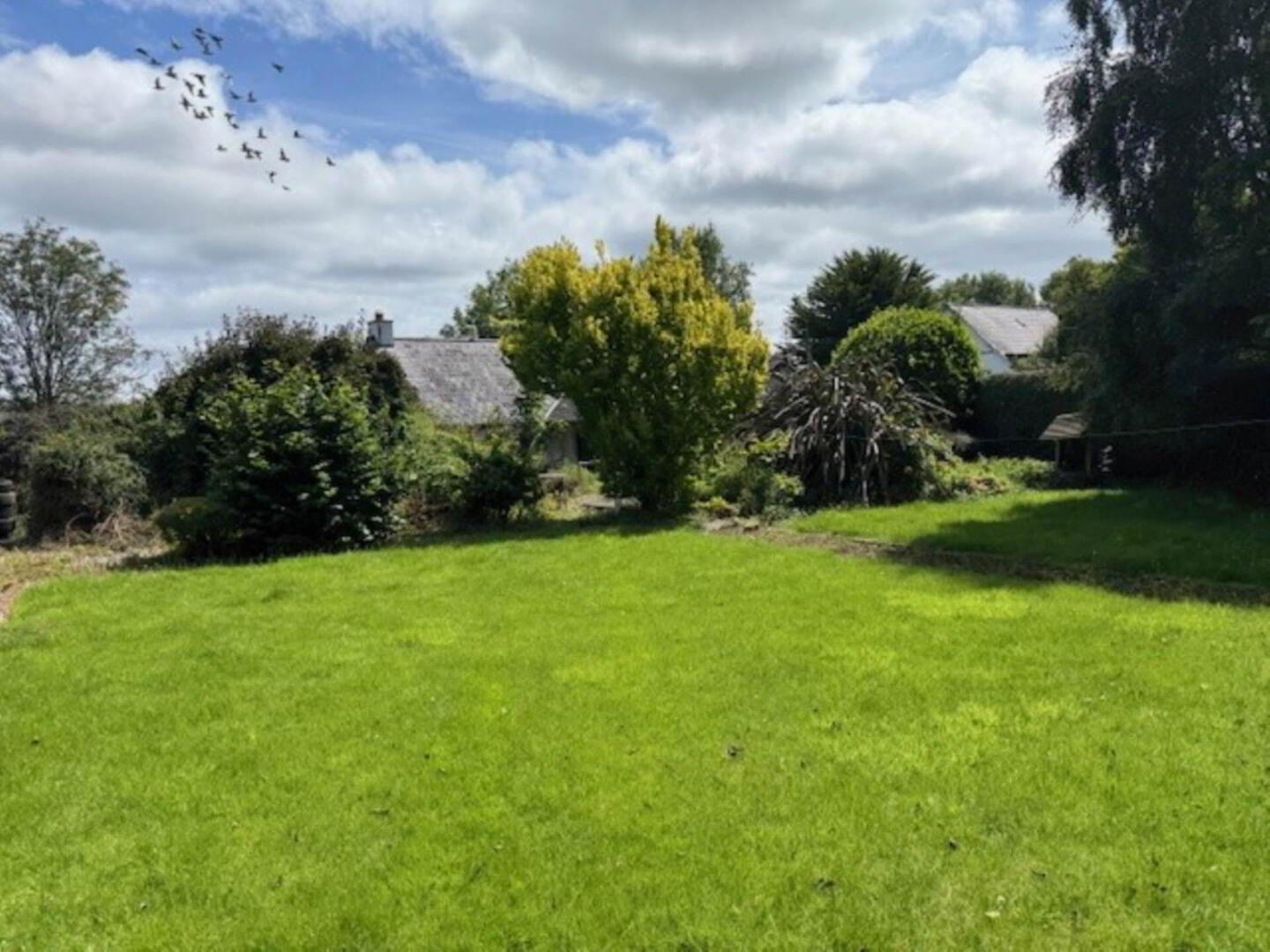
Features
- Spacious and mature site with views to the front over open countryside and towards Larne lough
- Generous Lounge with feature brick built fireplace
- Dining room with slate tiled floor and open plan to kitchen with range of high and low-level units
- Two well proportioned bedrooms, both with far-reaching views to the front
- First floor bedroom also includes study/sitting area
- Bathroom with white suite
- Partial double glazing and oil fired central heating installed
- Accessible location affording easy access to the main A2 road to Belfast and Larne directions
- It is not often that properties in such a delightful rural location become available
- Early viewing highly recommended
Front door to:
ENTRANCE PORCH
Quarry tiled floor. Meter cupboard. Pine glazed door to:
ENTRANCE HALL:
Laminate wood strip floor.
LOUNGE: - 6.27m (20'7") x 3.63m (11'11")
Feature brick built fireplace with slate hearth and display shelves. Wood mantle. Part pine clad walls. Dato rail. Timber beamed ceiling. Two walllights. Far- reaching views to front over open countryside. Arch way with half door to:
Dining Room - 3.66m (12'0") x 3.09m (10'2")
Chinese slate floor. Double glazed sliding patio doors to garden. Open plan to:
KITCHEN: - 3.64m (11'11") x 4.6m (15'1")
Single drainer melamine sink unit with mixer tap, vegetable basin and stainless steel sink unit with mixer tap and vegetable basin. Range of built-in high and low-level units. Laminate work tops. Solid wood work top with matching low level cupboards. Part tiled walls. Built in oven and four ring gas hob unit. Stainless steel cooker hood. Walk-in utility cupboard plumbed for automatic washing machine.
BEDROOM: (1) - 3.66m (12'0") x 2.83m (9'3")
Laminate wood strip floor. Far-reaching views to front over open countryside
BATHROOM:
White suite comprising steel bath with chrome mixer tap and telephone hand shower. Pedestal wash hand basin. Low flush WC.
REAR PORCH
Part glazed door to garden. Under stairs cupboard. Staircase to:
FIRST FLOOR STUDY/SITTING ROOM - 5.02m (16'6") x 3.78m (12'5")
Pedestal wash hand basin. Built in cupboard. Far-reaching views to front front over open countryside.
BEDROOM: (2) - 3.81m (12'6") x 3.55m (11'8")
Far-reaching views to front over open countryside
OUTSIDE:
Spacious mature gardens to front, side and rear in lawns with a wide variety of trees and shrubs. Garden pond. UPVC oil tank. Garden store. Boiler house . Oil fired central heating boiler.
Notice
Please note we have not tested any apparatus, fixtures, fittings, or services. Interested parties must undertake their own investigation into the working order of these items. All measurements are approximate and photographs provided for guidance only.


