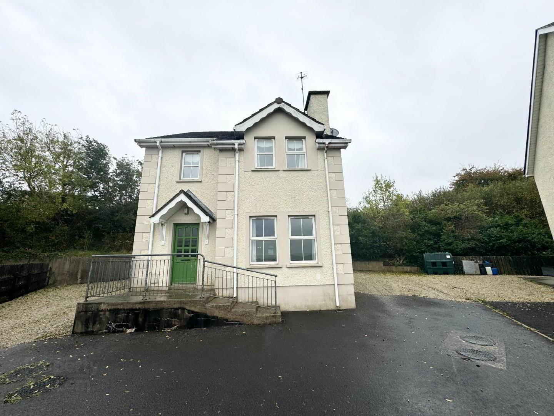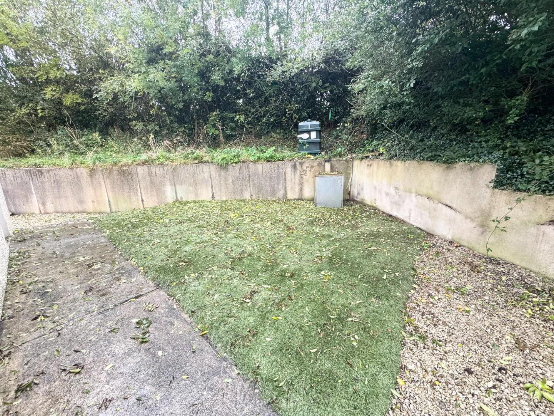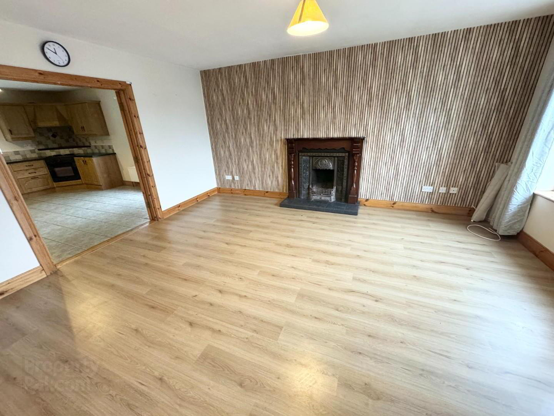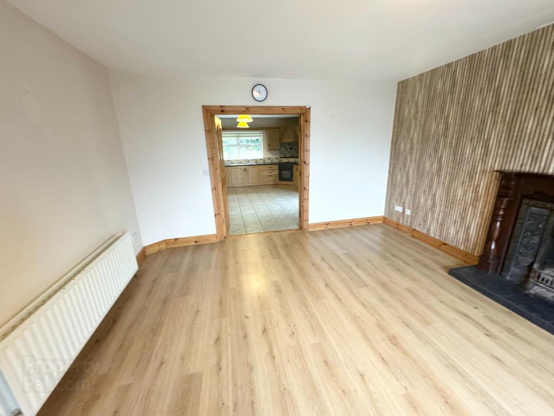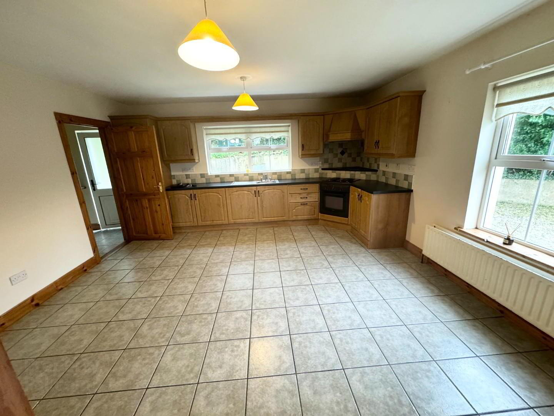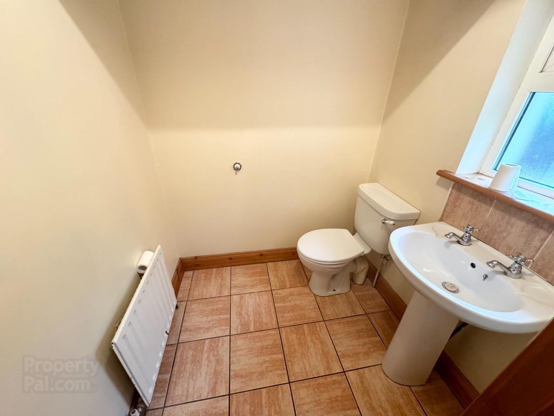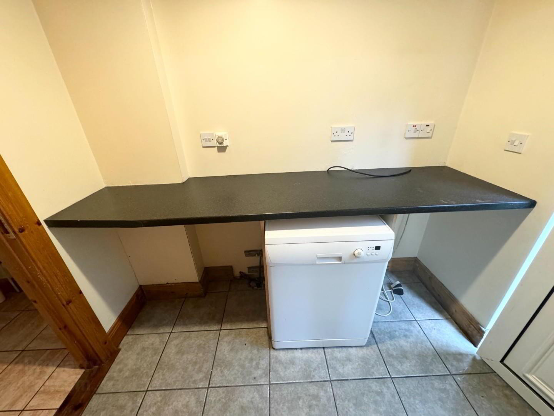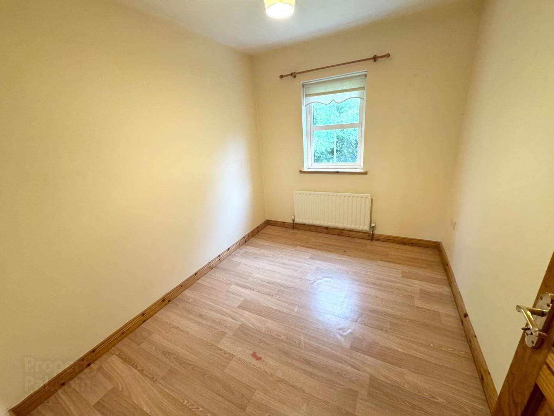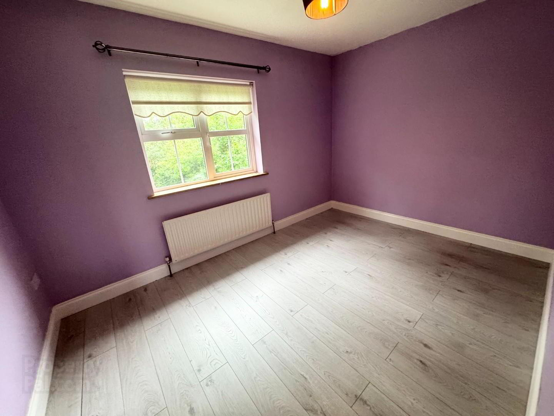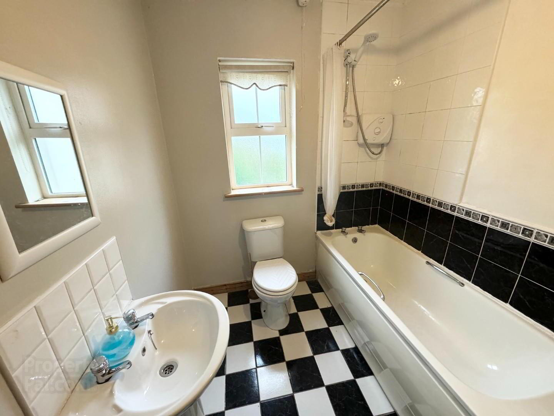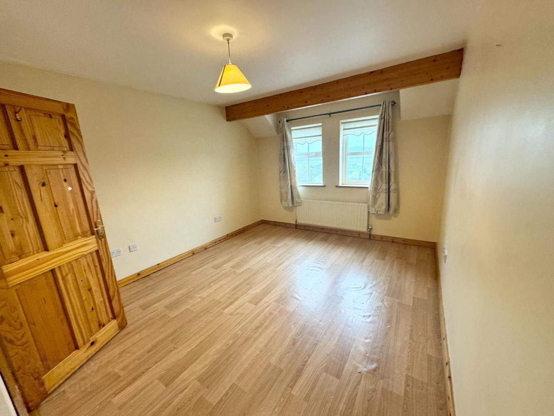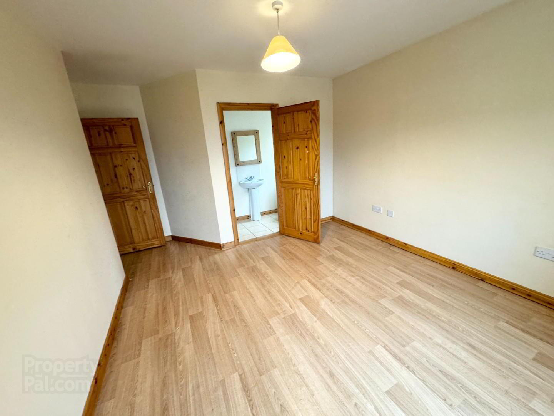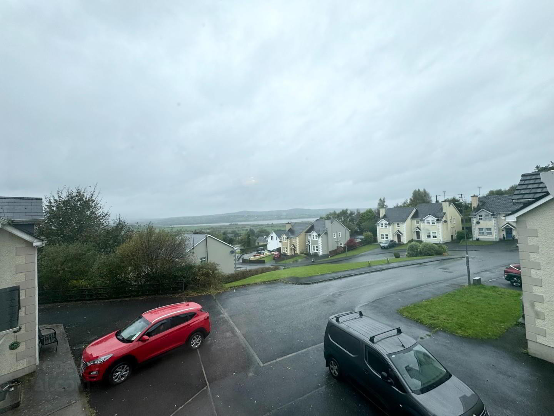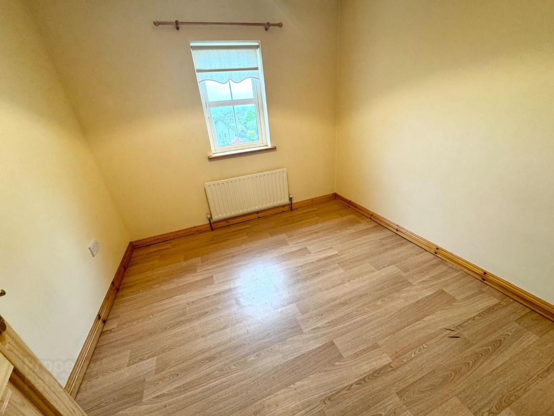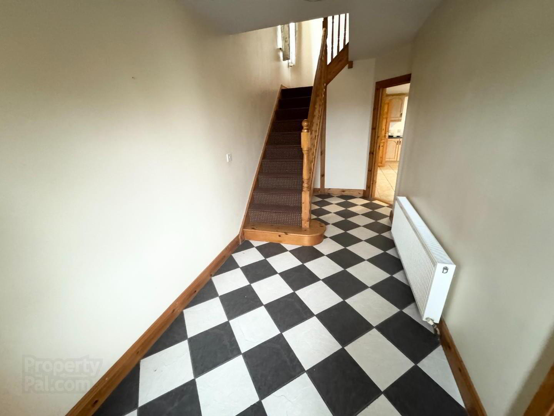12 Orchard Close,
Manorcunningham, Donegal
4 Bed Detached House
Sale agreed
4 Bedrooms
2 Bathrooms
1 Reception
Property Overview
Status
Sale Agreed
Style
Detached House
Bedrooms
4
Bathrooms
2
Receptions
1
Property Features
Tenure
Freehold
Property Financials
Price
Last listed at Asking Price €225,000
Property Engagement
Views Last 7 Days
20
Views Last 30 Days
82
Views All Time
2,590
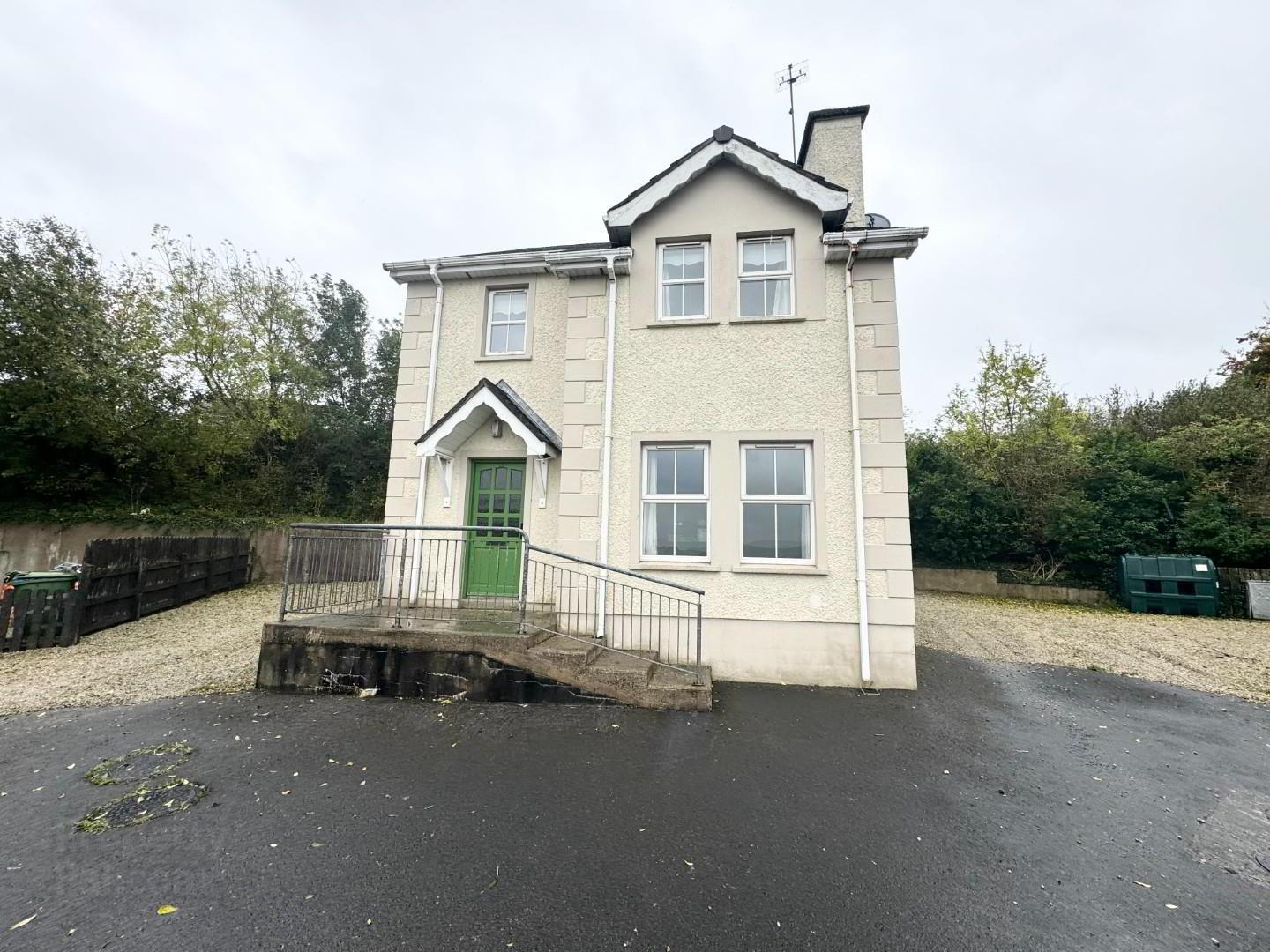
Features
- 4 Bedroom detatched Home
- 2 Bathrooms/ 3 toilets
- OIl Fired central heating
- PVC windows throughout
- Utility room
- Ample parking
Excellent 4 bedroom detached home in Manorcunningham Donegal. A few minutes out side Letterkenny and 20 minutes from Derry with views over Lough Swilly this house would be an excellent starter home for a young family. With 4 bedrooms one of which is en-suite, main bathroom and downstairs toilet, oil fired central heating plus open fire in living room, modern kitchen , PVC windows and excellent parking it is both spacious inside and outside. It is also MICA free. book a viewing today.
- HALLWAY
- Wooden front door to spacious hallway with tiled floor.
- LIVING ROOM 5 x 4.2 (16'4" x 13'9")
- Good size room with laminate flooring and open fire with wood surround and tiled hearth. Double doors to Kitchen/Dining
- KITCHEN/DINING 5 x 4.6 (16'4" x 15'1")
- Spacious room with modern hi and lo level units, stainless steel sink and drainer, integrated electric hob and oven with extractor above, Fridge freezer, tiled floor and part tiled wall.
- UTILITY
- Work top with plumbing for washing machine, and dish washer, tiled floor, door to rear.
- DOWNSTAIRS TOILET
- Topilket off utility room with LFWC, pedestal wash hand basin, fully tiled floor.
- 1st FLOOR
- Wooden stairs with carpet.
- BEDROOM 1 4.9 x 3.4 (16'0" x 11'1")
- Main room with linoleum flooring and en-suite.
- EN-SUITE
- White suite with LFWC, pedestal wash hand basin, and shower with fully tiled wall and folding glass door, mains shower, tiled floor.
- BEDROOM 2 3 x 2.4 (9'10" x 7'10" )
- Double room with linoleum flooring
- BEDROOM 3 3.8 x 2.7 (12'5" x 8'10")
- Double room with laminate flooring.
- BEDROOM 4 2.9 x 2.8 (9'6" x 9'2")
- Smallest room with laminate flooring
- BATHROOM
- White suite with LFWC, Panel bath with electric shower above, and shower rail and curtain, Pedestal wash hand basin and radiator, tiled floor and part tiled wall.
- HOTPRESS
- Shelved with insulated tank
- ATTIC
- Storage
- OUTSIDE
- The side of the house is finished with pebbles for parking area and the rear has a small artificial grass area with oil tank and burner.


