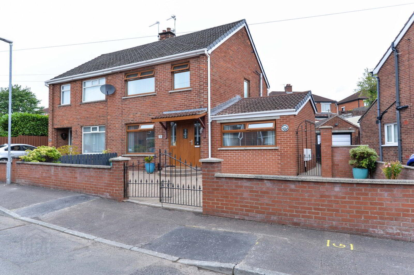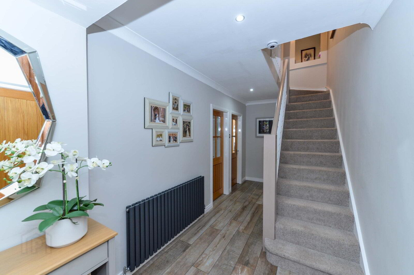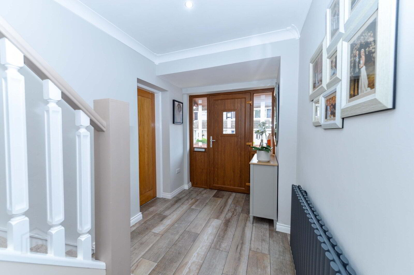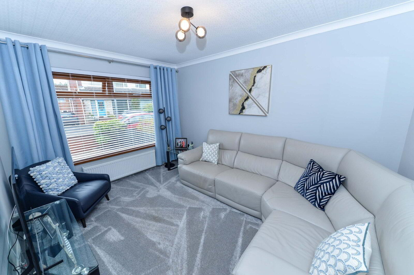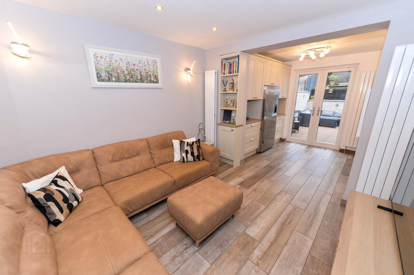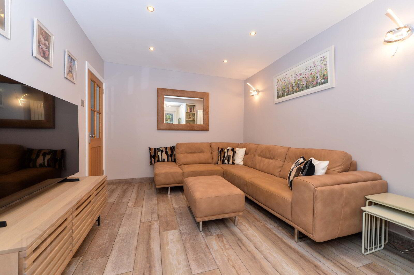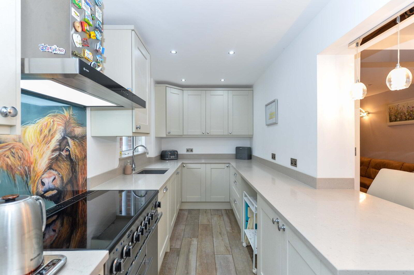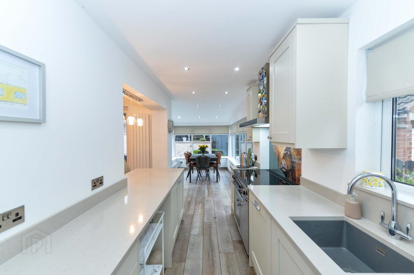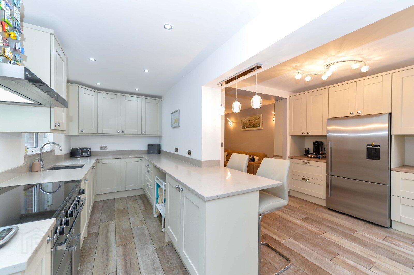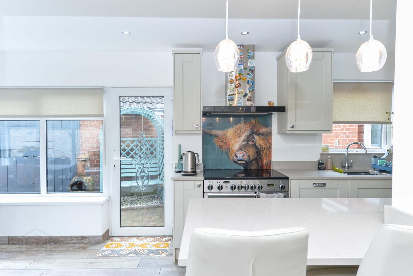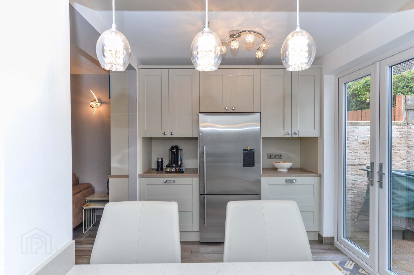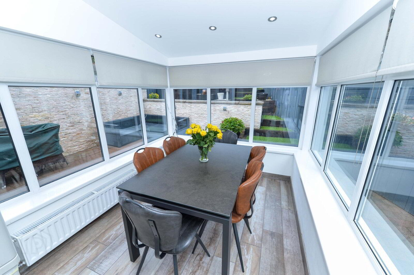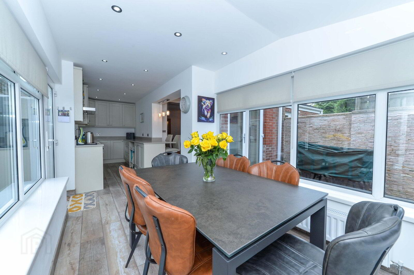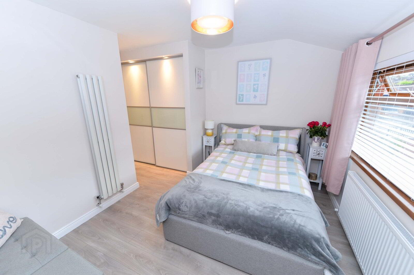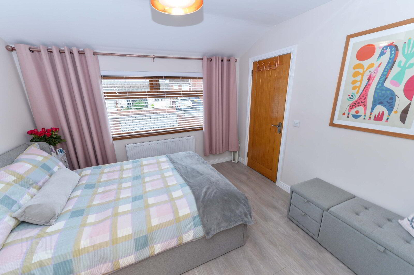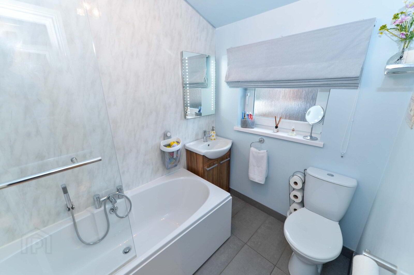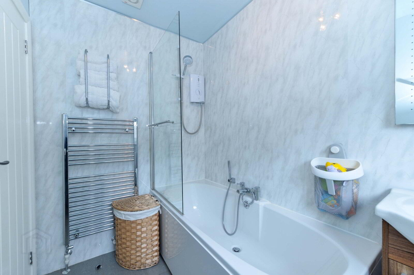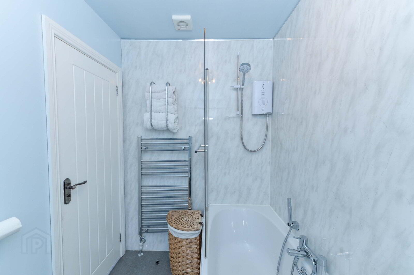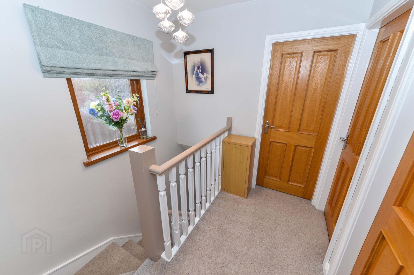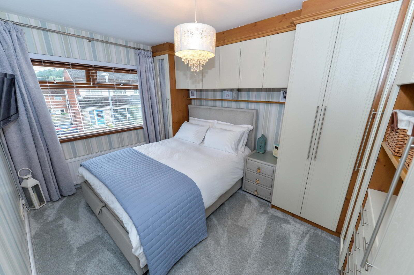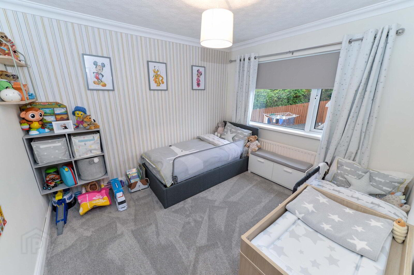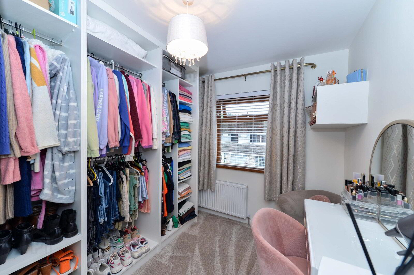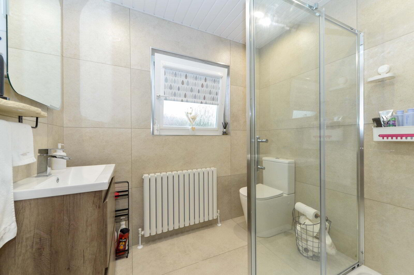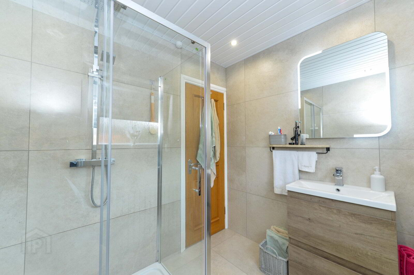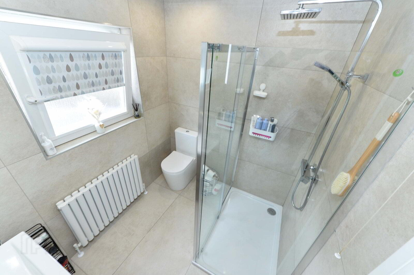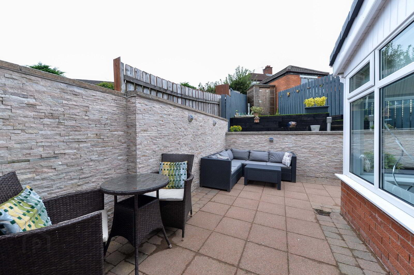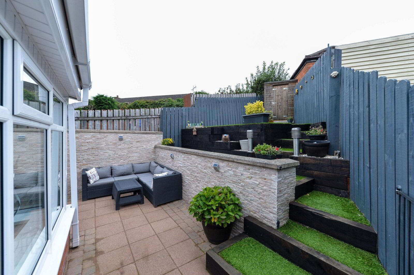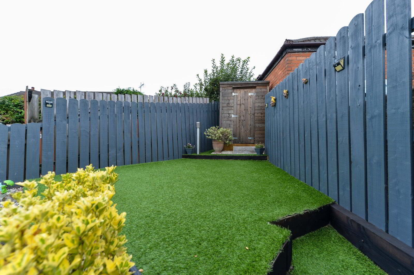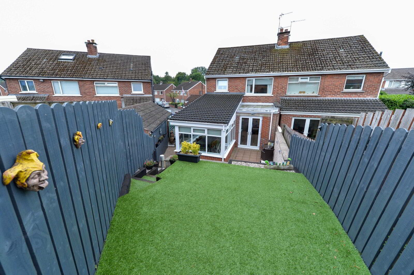12 Orangefield Drive,
Belfast, BT5 6DN
4 Bed Semi-detached House
Asking Price £249,950
4 Bedrooms
2 Bathrooms
3 Receptions
Property Overview
Status
For Sale
Style
Semi-detached House
Bedrooms
4
Bathrooms
2
Receptions
3
Property Features
Tenure
Not Provided
Energy Rating
Broadband Speed
*³
Property Financials
Price
Asking Price £249,950
Stamp Duty
Rates
£1,247.09 pa*¹
Typical Mortgage
Legal Calculator
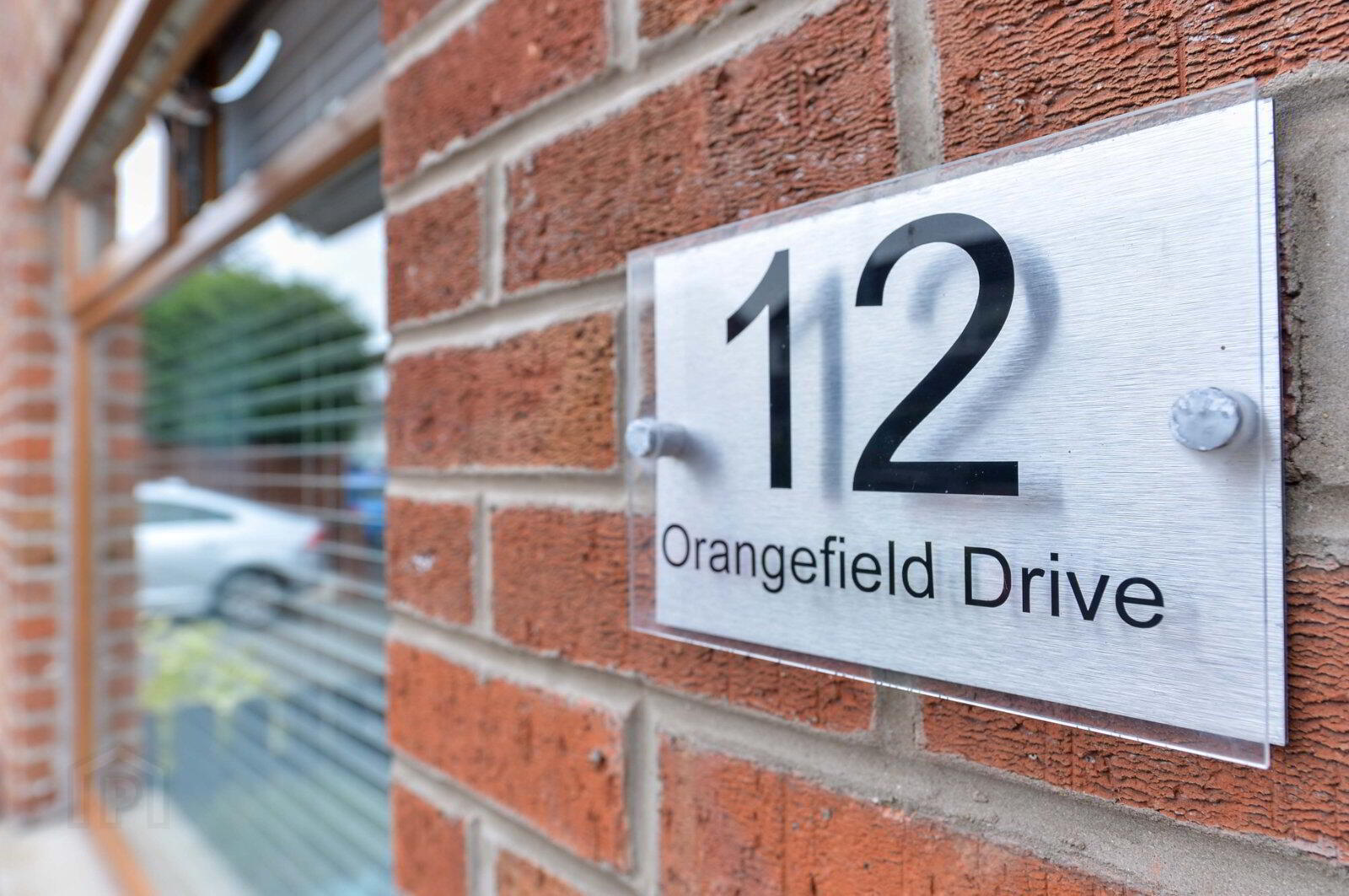
Additional Information
- Extended Red Brick Semi Detached Villa
- Four Bedrooms One With Ensuite Bathroom
- Lounge
- Family / Dining Room
- Modern Fitted Kitchen Open Plan To Sun Room
- Shower Room With Modern White Suite
- Gas Central Heating
- Double Glazed Windows and Doors
- Enclosed Private Garden To Rear
- Brick Pavioured Driveway To Ample Car Parking
- Excellent Presentation Throughout
- Popular Residential Location
- Early Viewing Strongly Recommended
Attractive red brick semi detached villa, extended and finished to a high standard throughout.
We are delighted to present to the open market this attractive red brick semi detached villa.
Internally the property has been extended on the ground floor and offers bright and spacious accommodation comprising four bedrooms one with ensuite bathroom, two separate reception rooms and bathroom with modern white suite and off particular note is the modern fitted kitchen open plan to sun room.
Further benefits include gas central heating, double glazed windows and doors and utility store.
Externally there is a brick pavioured driveway to ample car parking and well tended enclosed private garden to rear.
This property is only a short distance from Ballyhackamore village with its many day to day amenities to include popular restaurants and coffee shops. Many of the provinces leading schools and public transport links for city commuting are also easily accessible.
We have no doubt that this property will create an interest when presented to the open market. To appreciate the many quality attributes on offer, early internal appraisal is strongly recommended.
Star Features
Extended Red Brick Semi Detached Villa
Four Bedrooms One With Ensuite Bathroom
Lounge
Family / Dining Room
Modern Fitted Kitchen Open Plan To Sun Room
Shower Room With Modern White Suite
Gas Central Heating
Double Glazed Windows and Doors
Enclosed Private Garden To Rear
Brick Pavioured Driveway To Ample Car Parking
Excellent Presentation Throughout
Popular Residential Location
Early Viewing Strongly Recommended
- Accommodation
- uPVC double glazed front door and double glazed side panels to entrance hall, ceramic tiled floor, recessed spotlights, ceramic tiled floor, under stairs storage.
- Lounge
- 4.01m x 3.12m (13'2" x 10'3")
Cornice work. - Family / Dining Room
- 6.25m x 2.67m (20'6" x 8'9")
Ceramic tiled floor, excellent range of units within built in dresser, Fisher & Paykel fridge freezer, recessed spotlights, double glazed French doors to rear garden. - Modern Fitted Kitchen Open Plan To Sun Room
- 6.63m x 2.74m (21'9" x 9'0")
Sink unit with mixer taps and Quartz drainer, excellent range of high and low level units with Quartz work surfaces and upstand, integrated dishwasher, free standing Rangemaster with five ring ceramic hob, twin oven and chimney extractor fan, recessed spotlights, ceramic tiled floor, breakfast bar. Open plan to sun room, ceramic tiled floor, recessed spotlights, double glazed door to garden. - Sun Room
- Bedroom Four
- 3.23m x 2.92m (10'7" x 9'7")
Excellent range of built in robes with sliding doors and recessed spotlights above. - Ensuite Bathroom
- Modern white suite, panelled bath with mixer taps and telephone hand shower, Mira electric shower unit, ceramic tiled floor, vanity unit with mixer taps and LED mirror above, dual flush close coupled WC, chrome heated towel rail, PVC wall covering.
- Utility Store
- Plumbed for washing machine, light and power.
- First Floor
- Landing
- Slingsby ladder to roof space, fully floored with light.
- Bedroom One
- 4.04m x 2.95m (13'3" x 9'8")
Excellent range of built in bedroom furniture to include robes and drawers. - Bedroom Two
- 3.45m x 2.95m (11'4" x 9'8")
Cornice work. - Bedroom Three
- 2.97m x 2.36m Into Robe (9'9" x 7'9")
Excellent range of built in bedroom furniture to include hanging rails and shelving. - Shower Room
- Luxury white suite, fully tiled double built in shower cubicle, thermostatically controlled shower and overhead rainforest drencher, vanity unit with mixer taps and LED mirror above, dual flush close coupled WC, ceramic tiled floor, fully tiled walls, tongue and groove ceiling with recessed spotlights,
- Outside
- Brick pavioured driveway to ample car parking. Enclosed beautifully maintained garden to rear, extensive paved patio area, steps to raised area in artificial grass and timber sleeper and loose stones borders, outside lights and tap, boundary fencing and wall.


