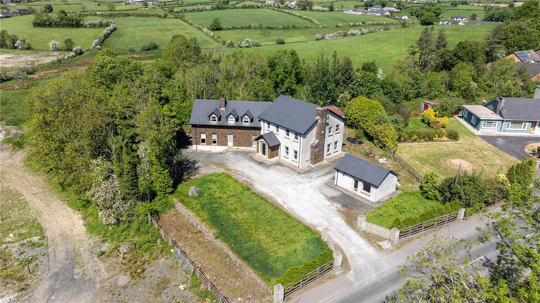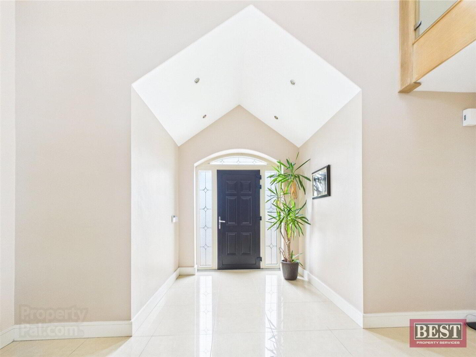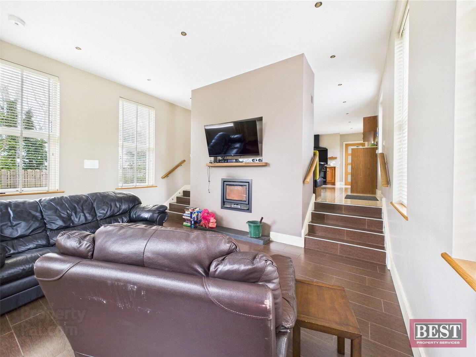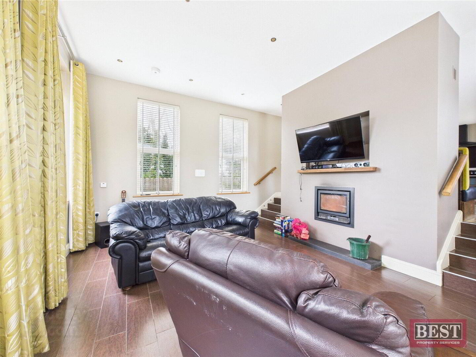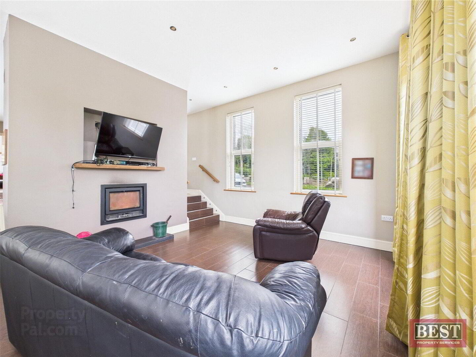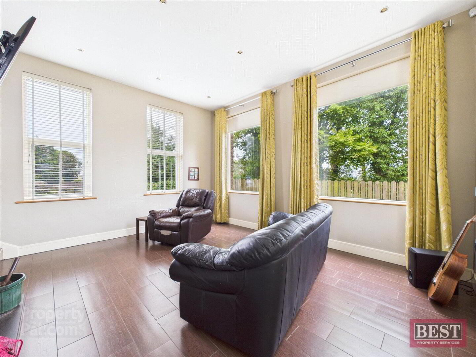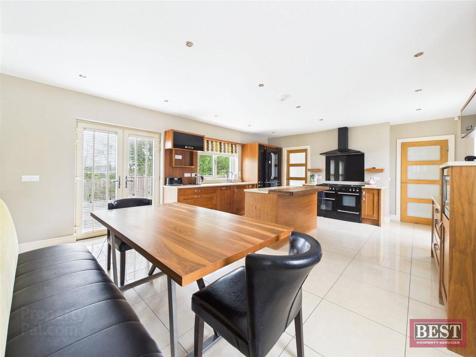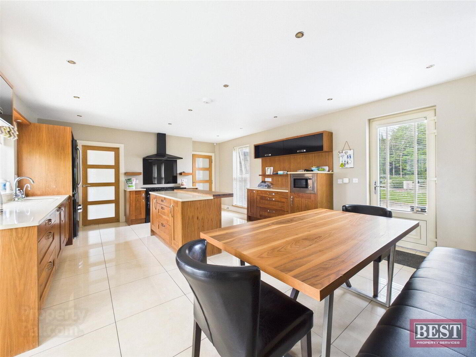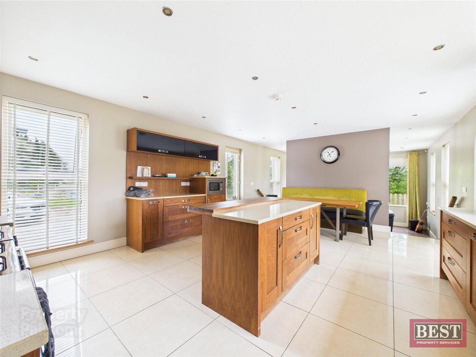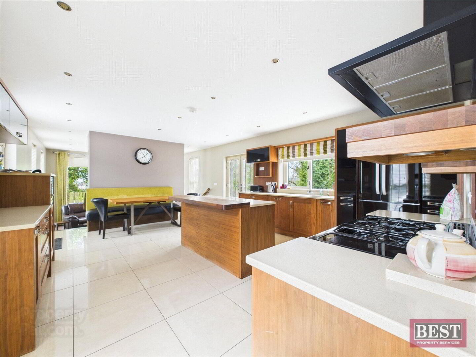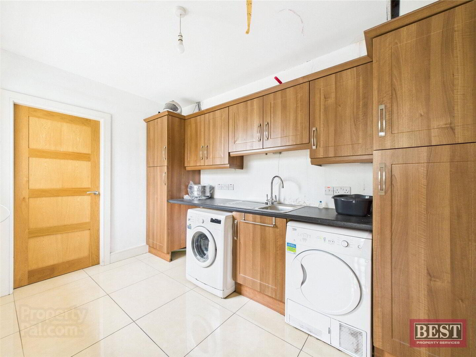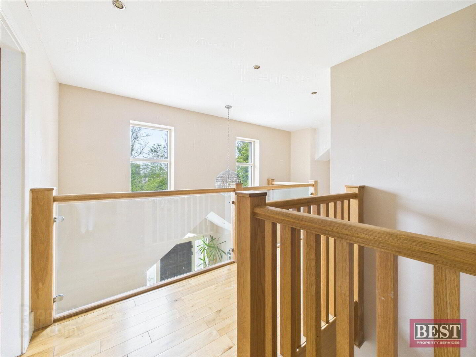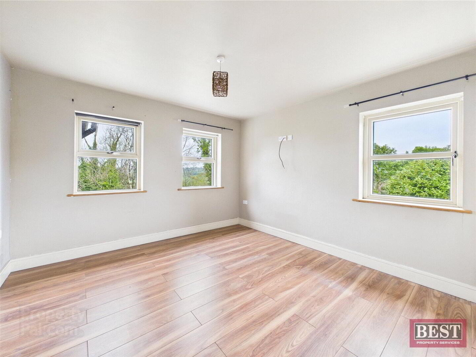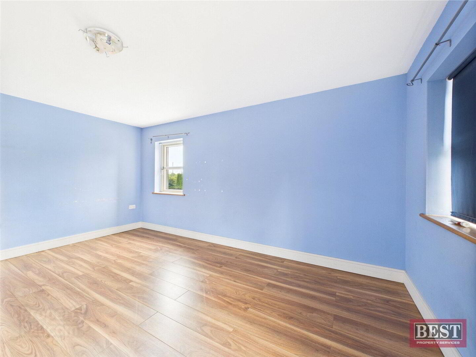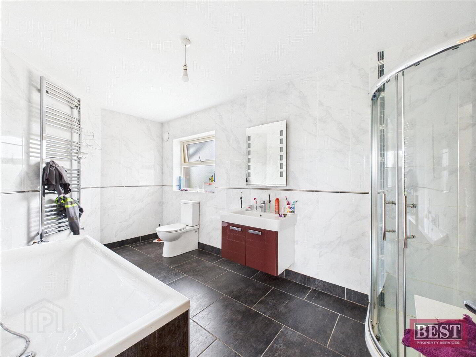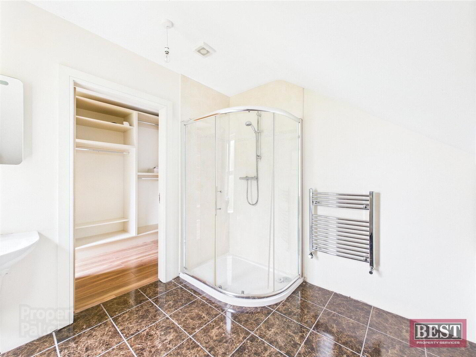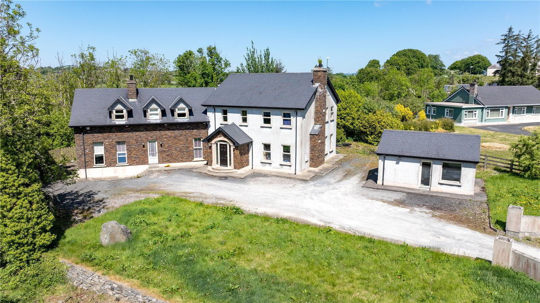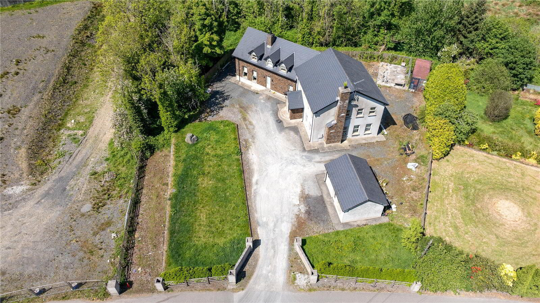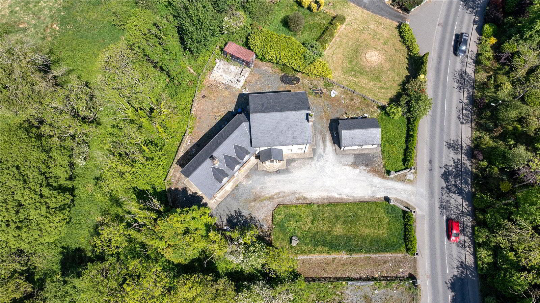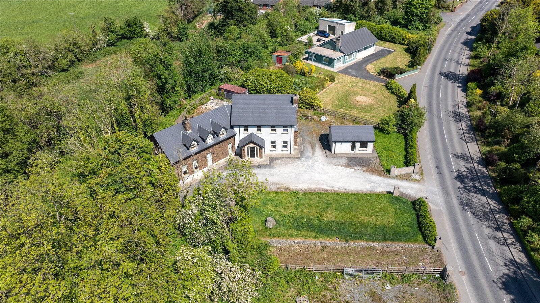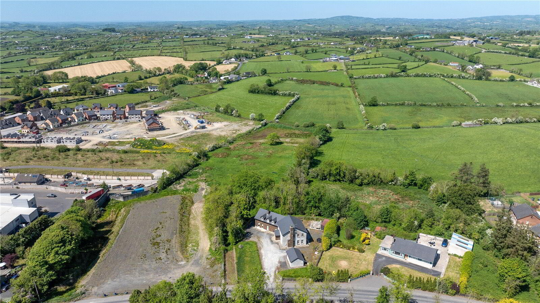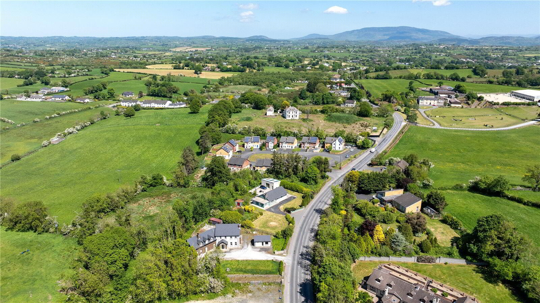12 Newry Road,
Crossmaglen, Newry, BT35 9HH
4 Bed Detached House
Guide Price £375,000
4 Bedrooms
3 Bathrooms
1 Reception
Property Overview
Status
For Sale
Style
Detached House
Bedrooms
4
Bathrooms
3
Receptions
1
Property Features
Tenure
Not Provided
Energy Rating
Broadband
*³
Property Financials
Price
Guide Price £375,000
Stamp Duty
Rates
£2,843.68 pa*¹
Typical Mortgage
Legal Calculator
Property Engagement
Views Last 7 Days
813
Views Last 30 Days
3,633
Views All Time
10,465
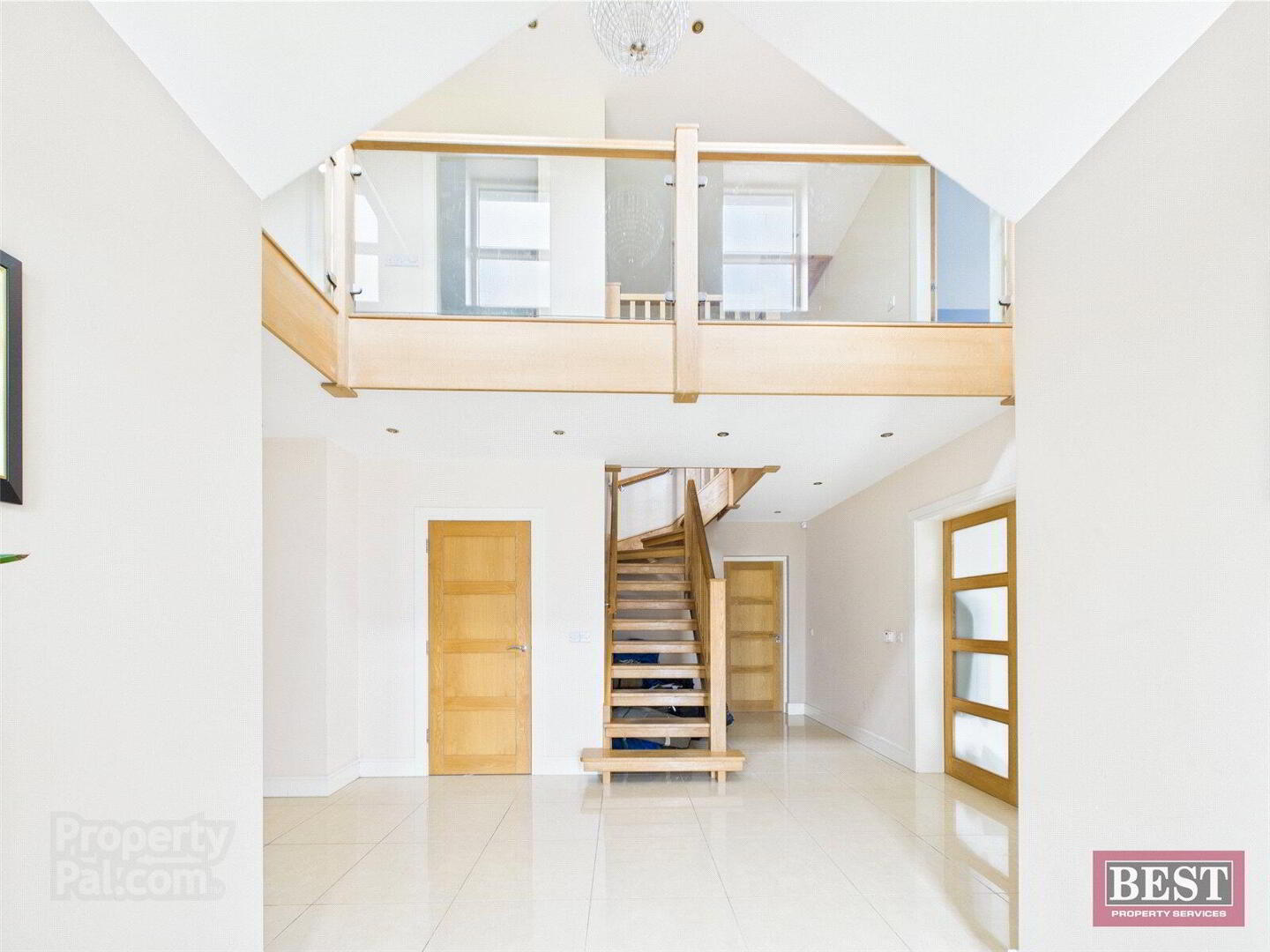
Features
- EXCEPTIONAL FOUR BEDROOM FAMILY HOME ON APPROX. 0.8 ACRES
- Entrance Level Accommodation: Entrance Hall, Cloak Room, Lounge, Games Room/Family Room, Kitchen/Dining Area, Living Room, Laundry Room, Boiler Room, Shower Room.
- First Floor Level Accommodation: Four Double Bedrooms, Main Bedroom consists of a Dressing Room and Ensuite Shower Room, Family Bathroom, Hotpress.
- Oak internal doors and stairs with glass balustrades on stairs to the first floor
- Air Source Heat Pump System. Triple Glazing.
- Gardens laid in lawn to the front, side and rear.
- Garden Room to the front of the property with electric and plumbing installed.
- Concrete base to the rear for future construction of a garage/store.
SPLENDID DETACHED FAMILY HOME ON APPROX. 0.8 ACRES
This exceptional Family Home sits on a large countryside plot located a couple of minutes’ drive to Crossmaglen and approximately 25-30 minutes’ drive to Newry City Centre, an ideal home for a growing family.
The property consists of on the ground floor a welcoming entrance hallway with tiled flooring and a cloakroom. Double doors lead to the lounge which has an opening for a fireplace and is located to the front of the house. To the rear of the lounge, you will find a family room/games room with wooden flooring and double doors lead to the rear. To the left of the hallway you will find an open plan kitchen/dining area with a range of solid upper and lower level units and space for electrical appliances with double doors to the rear of the property. On the lower level of the dinette you will find the living room which has tiled flooring and an open fire. Adjacent to the kitchen you will find the utility room which has a range of upper and lower level units with plumbing for white goods and access to the rear of the property. The fully tiled shower room is adjacent to the utility room and consists of a three piece suite with an electric shower. The boiler room is also located on this level. The lounge is located to the left hand side and is currently in use as a home office. The right hand side of the hallway leads to an open plan kitchen/dining room with a host of upper and lower level units with integrated appliances. Adjacent to the kitchen there is a fully fitted utility room with access to the rear.
On the first floor there are 4 double bedrooms. The main bedroom has the benefit a fully fitted dressing rooms and an ensuite shower room. The family bathroom is also located on this level and is fully tiled with a three piece suite and separate shower cubicle. There is also a walk in hotpress on this level. Externally the property has a stoned driveway with gardens laid in lawn. The separate garden room is located to the front of the property and would be very useful for a variety of purposes with the added benefit of having electric and plumbing installed. To the rear of the property there is a concrete base for a future garage/store.
Viewing is highly recommended for this beautiful home.


