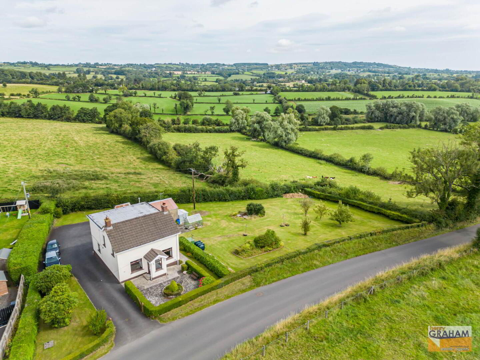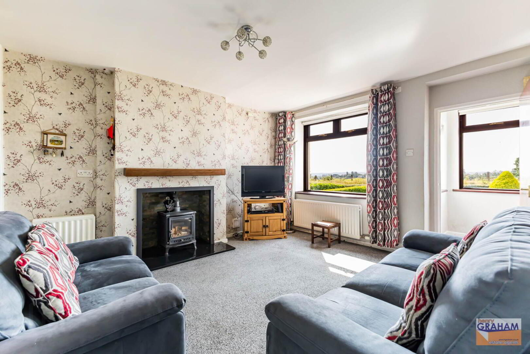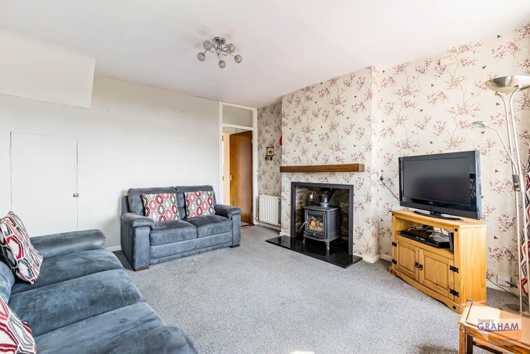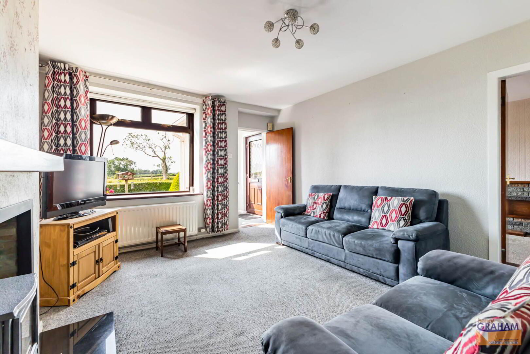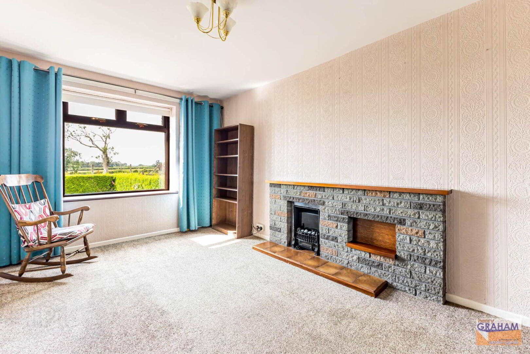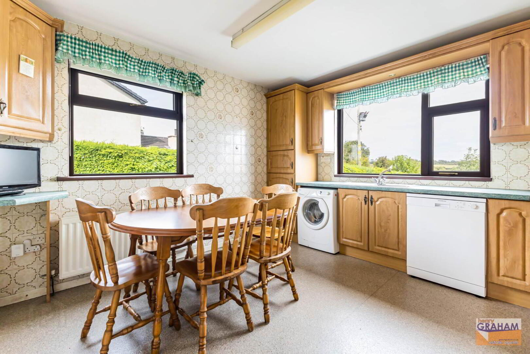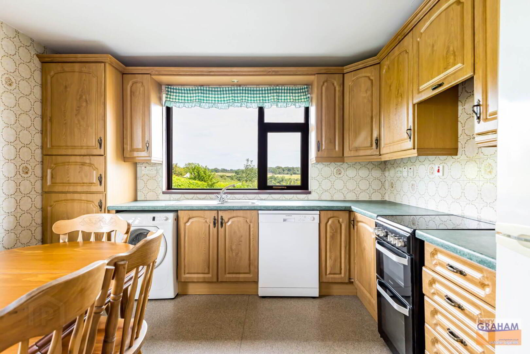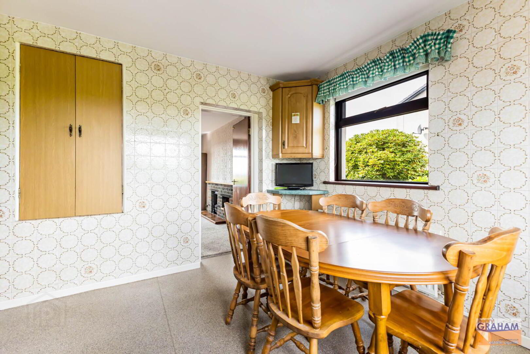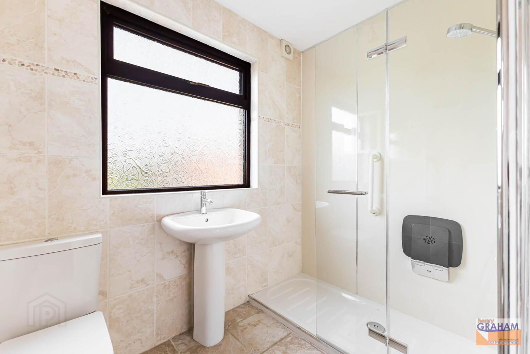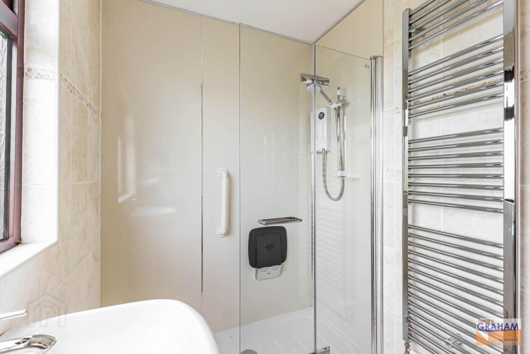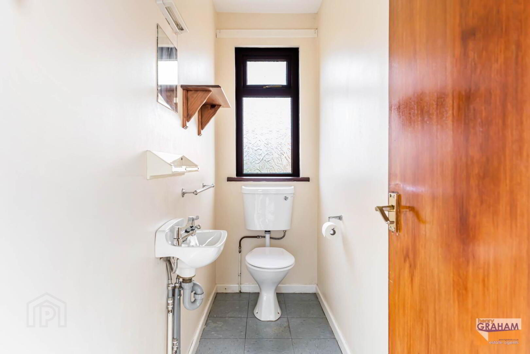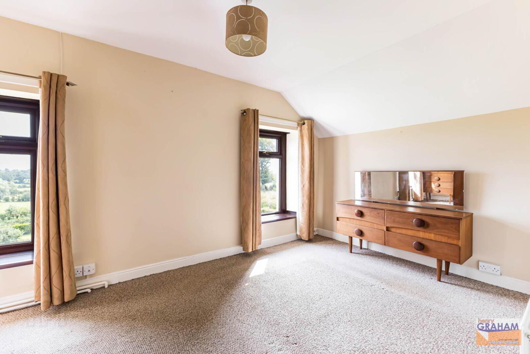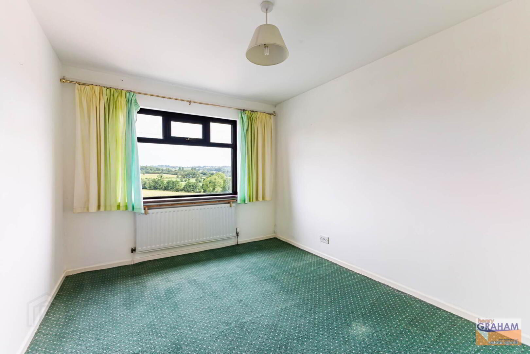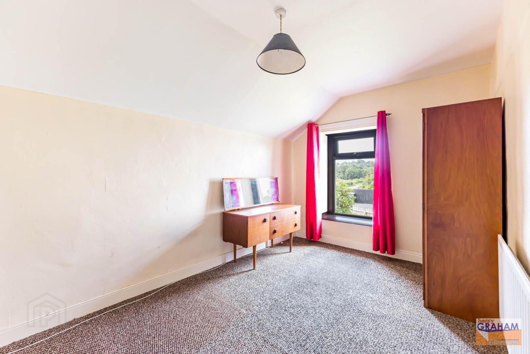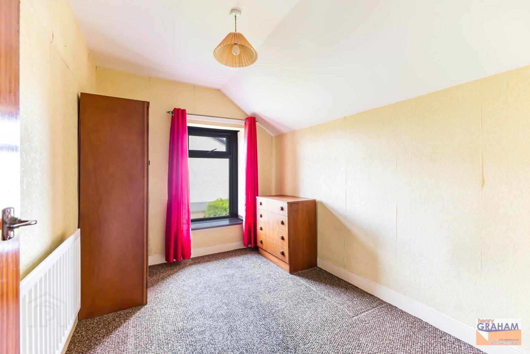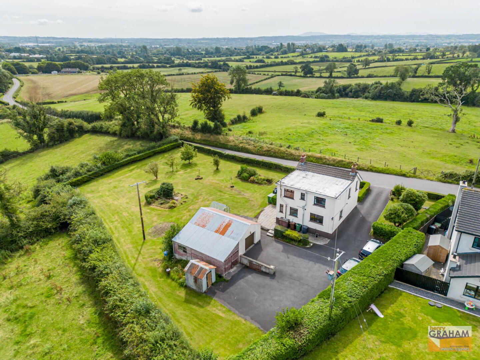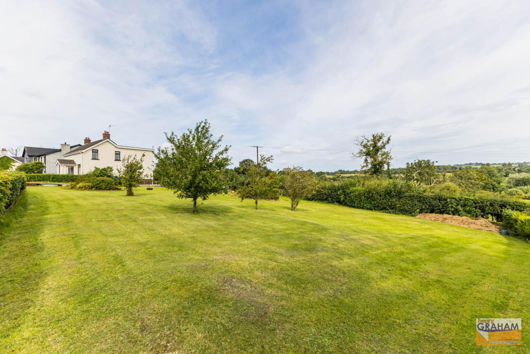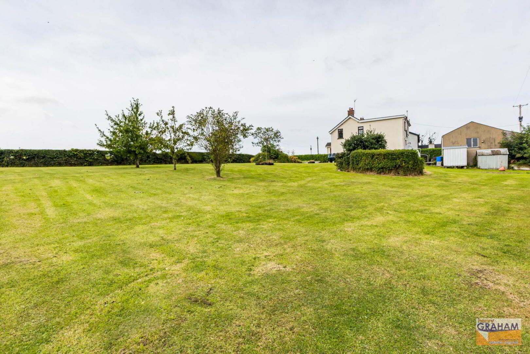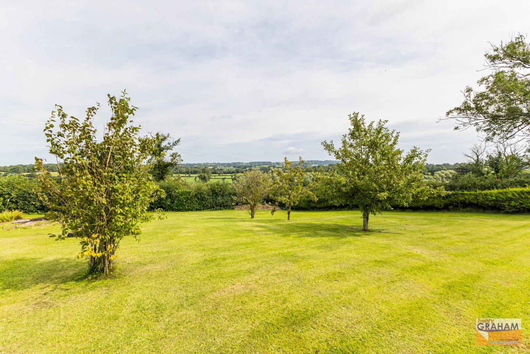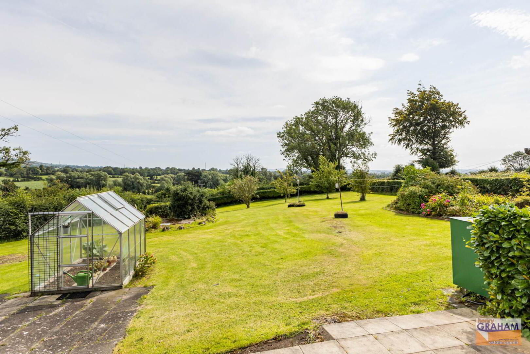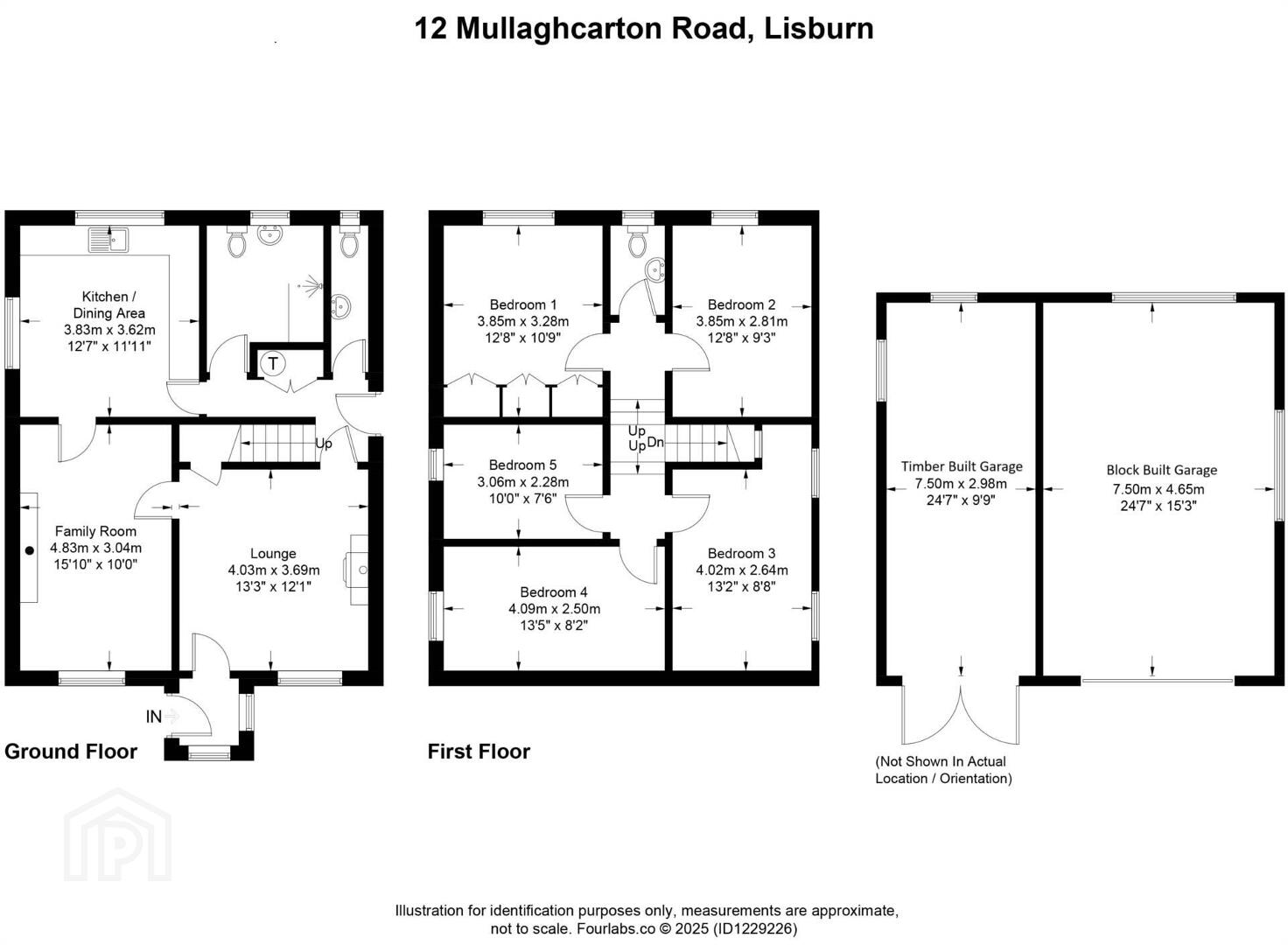12 Mullaghcarton Road,
Lisburn, BT28 2TE
5 Bed Detached House
Offers Around £329,950
5 Bedrooms
1 Bathroom
2 Receptions
Property Overview
Status
For Sale
Style
Detached House
Bedrooms
5
Bathrooms
1
Receptions
2
Property Features
Size
125 sq m (1,345.5 sq ft)
Tenure
Freehold
Energy Rating
Heating
Oil
Broadband Speed
*³
Property Financials
Price
Offers Around £329,950
Stamp Duty
Rates
£1,546.66 pa*¹
Typical Mortgage
Legal Calculator
In partnership with Millar McCall Wylie
Property Engagement
Views Last 7 Days
606
Views Last 30 Days
3,382
Views All Time
9,320
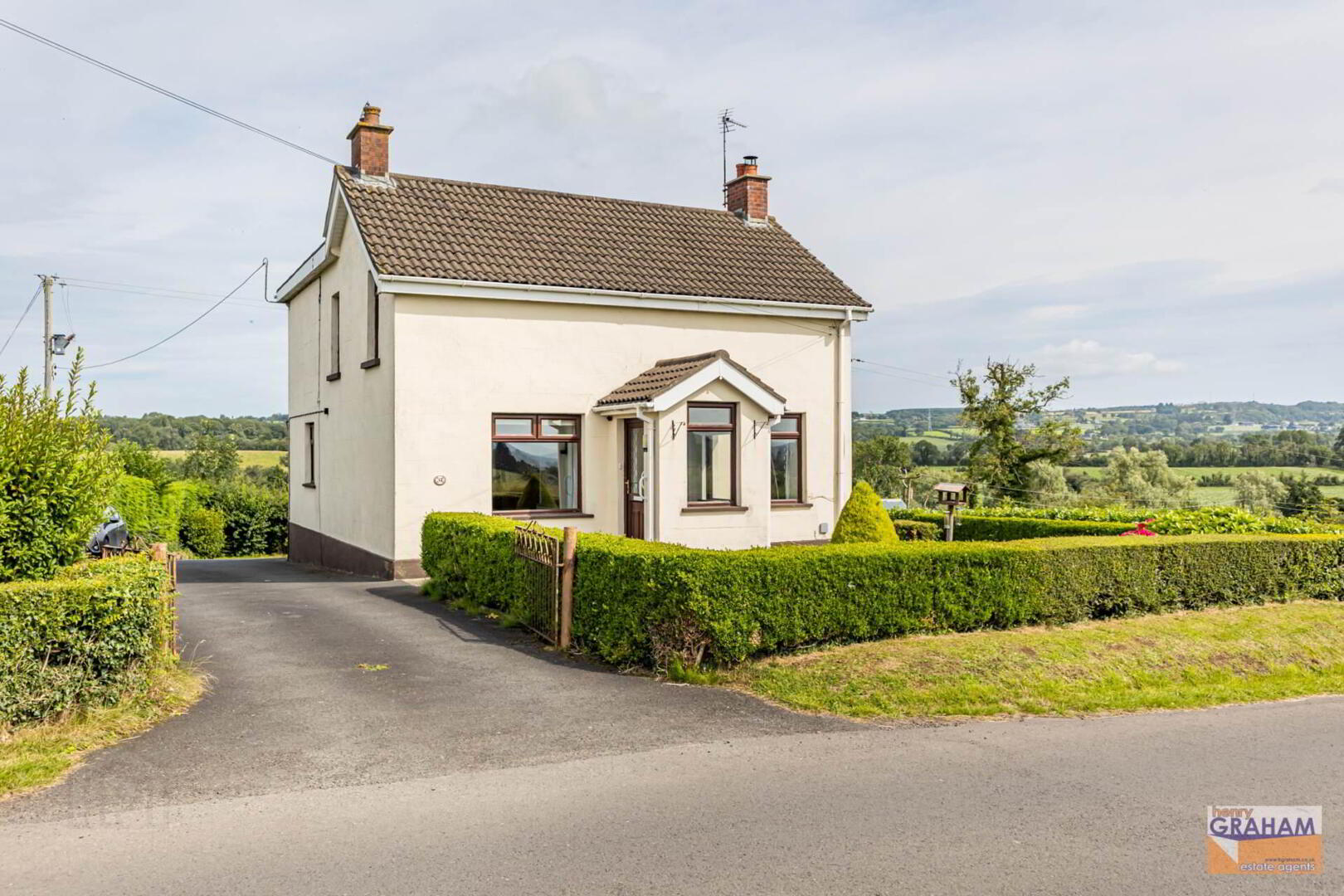 An Extended Five Bedroom Detached Property Occupying A Spacious Setting With Panoramic Views And Rural Aspects Over The Surrounding Countryside
An Extended Five Bedroom Detached Property Occupying A Spacious Setting With Panoramic Views And Rural Aspects Over The Surrounding Countryside Well Proportioned Family Accommodation And Spacious Gardens Extending To Approximately 0.5 Acre
Lounge With Multi Fuel Stove And Panoramic Views
Separate Family Room With Fireplace
Extended Kitchen/Dining Area
Recently Upgraded Luxury Shower Room With Walk In Shower Enclosure And Chrome Towel Rail
Five Bedrooms
Large Garage With Remote Control Roller Shutter Door
Tarmac Driveway Leading To Spacious Parking And Turning Area
Oil Fired Central Heating System
PVC Double Glazed Windows (except one)
An excellent opportunity to acquire a well proportioned family home occupying a prime setting between Lisburn and Maghaberry. The location is perfect for those seeking country living and convenience to schools and shops, we strongly recommend early viewing.
ENTRANCE PORCH:
PVC Double glazed entrance door.
LOUNGE: - 4.03m (13'3") x 3.69m (12'1")
Multi fuel stove on polished granite hearth. Panoramic views.
FAMILY ROOM: - 4.83m (15'10") x 3.04m (10'0")
Brick fireplace and tiled hearth. Panoramic views.
EXTENDED KITCHEN AND DINING AREA: - 3.83m (12'7") x 3.62m (11'11")
Range of high and low level units. Round edge work surfaces. Single drainer stainless steel sink unit. Mixer tap. Plumbed for washing machine and dishwasher. Panoramic views. Tiled walls.
RECENTLY UPGRADED LUXURY SHOWER ROOM:
Walk in shower enclosure with Mira sport electric shower. Pedestal wash hand basin. Close couple low flush WC. Tiled walls and floor. Chrome finish heated towel rail. Separate hotpress.
CLOAKROOM:
Low flush suite. Low flush WC. Wash hand basin.
FIRST FLOOR:
Landing with adjoining WC and wash hand basin.
BEDROOM (1): - 3.85m (12'8") x 3.28m (10'9")
Measurement to include range of built in robes. Panoramic views.
BEDROOM (2): - 3.85m (12'8") x 2.81m (9'3")
Panoramic views.
BEDROOM (3): - 4.02m (13'2") x 2.64m (8'8")
Panoramic views.
BEDROOM (4) - 4.09m (13'5") x 2.5m (8'2")
BEDROOM (5) - 3.06m (10'0") x 2.28m (7'6")
LANDING:
Adjoining WC and wash hand basin.
OUTSIDE:
Spacious gardens extending to approximately 0.5 acre laid in lawns with mature trees and shrubs. Tarmac driveway and parking/turning area to rear. Paved patio area with panoramic views. Oil fired boiler and PVC oil storage tank.
DETACHED BLOCK BUILT GARAGE: - 7.5m (24'7") x 4.65m (15'3")
Remote control roller shutter door. Light and power.
TIMBER BUILT LEAN TO GARAGE: - 7.5m (24'7") x 2.98m (9'9")
Timber doors and sides in need of some repair.
TENURE:
We have been advised the tenure for this property is freehold, we recommend the purchaser and their solicitor verify the details.
RATES PAYABLE:
For period April 2025 to March 2026 £1,546.66
Please note we have not tested any systems in this property, we recommend the purchaser checks all systems are working prior to completion
Directions
From Lisburn proceed along Ballinderry Road, turn left into Cross Lane and then right into Mullaghcarton Road, number 12 is on the right.
Notice
Please note we have not tested any apparatus, fixtures, fittings, or services. Interested parties must undertake their own investigation into the working order of these items. All measurements are approximate and photographs provided for guidance only.


