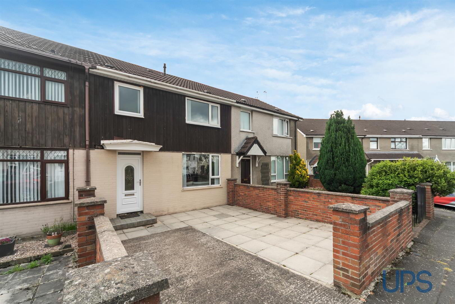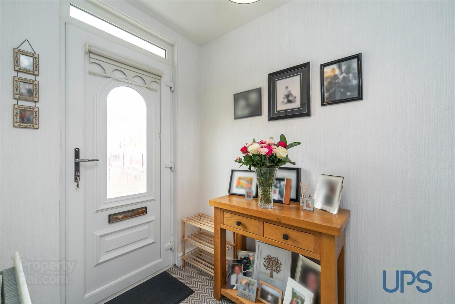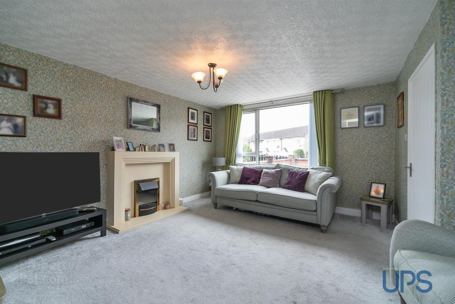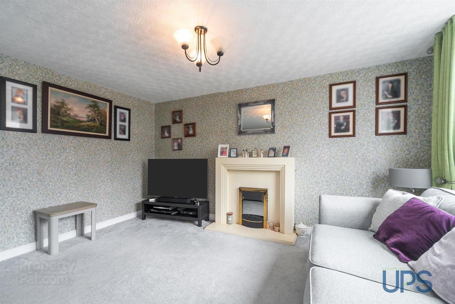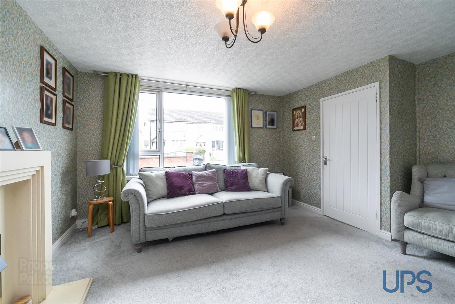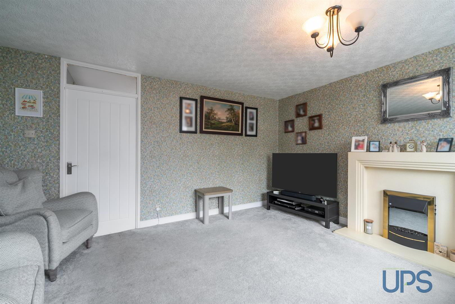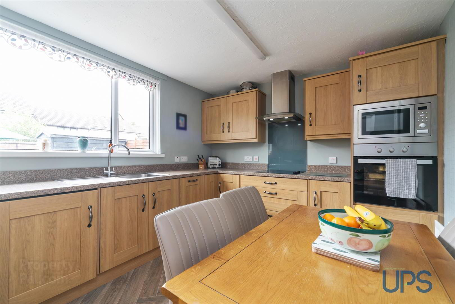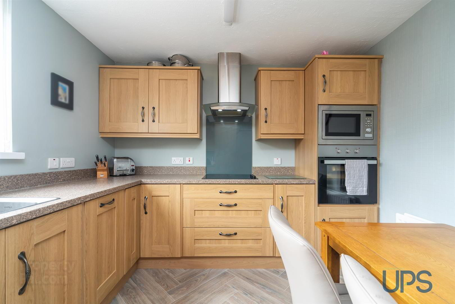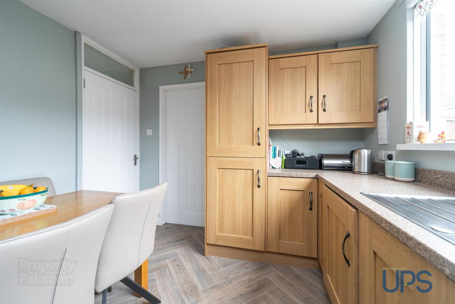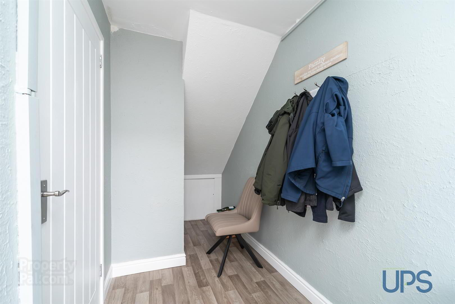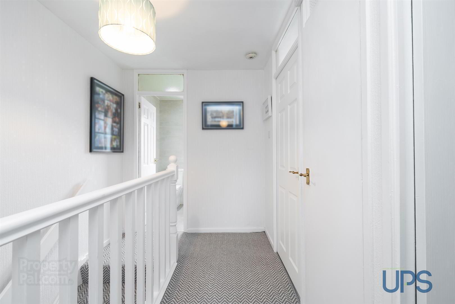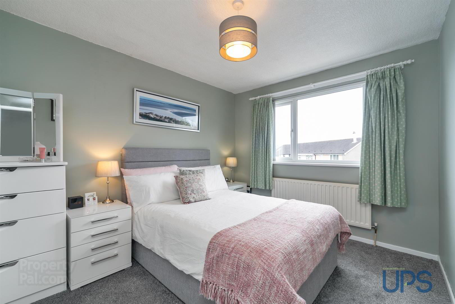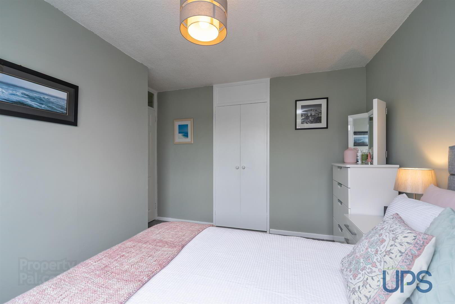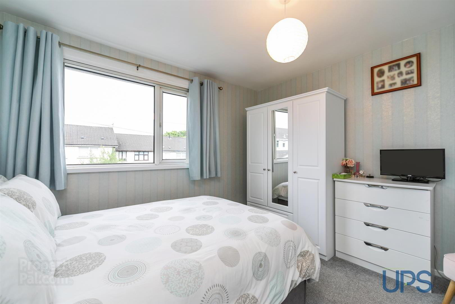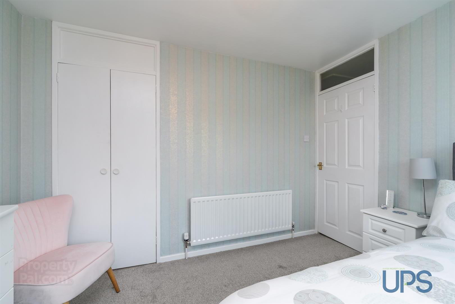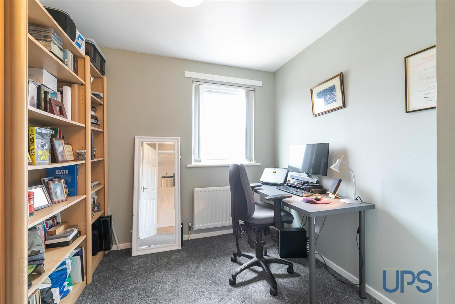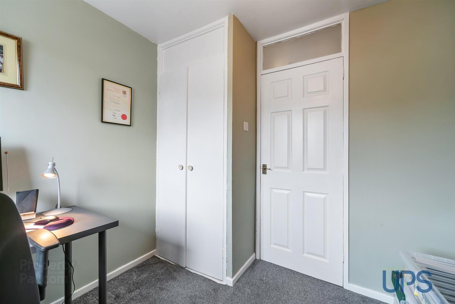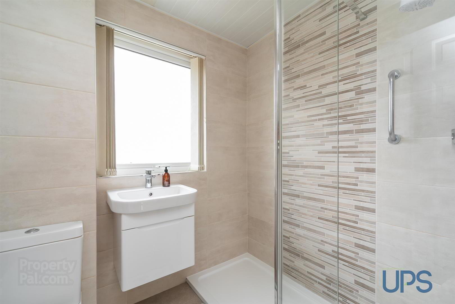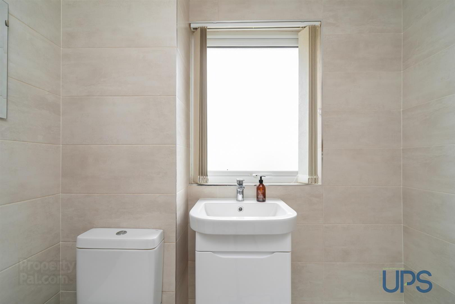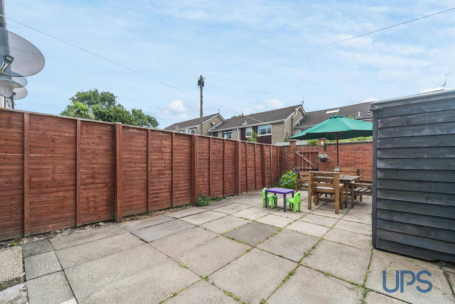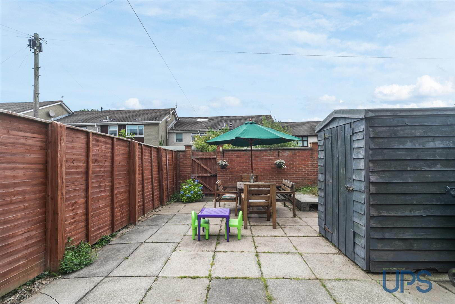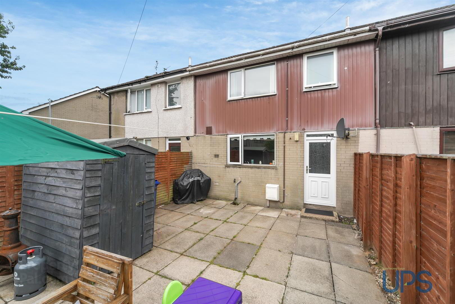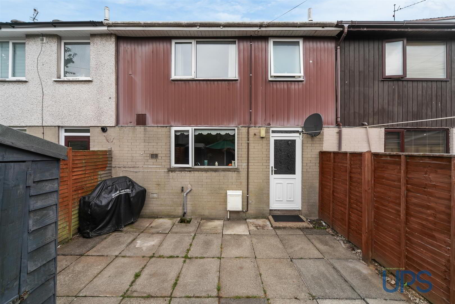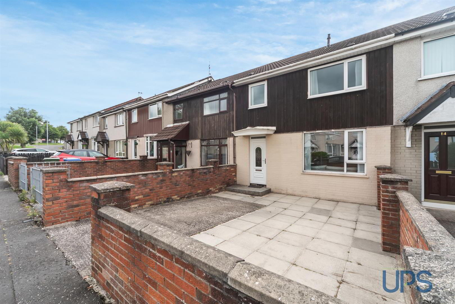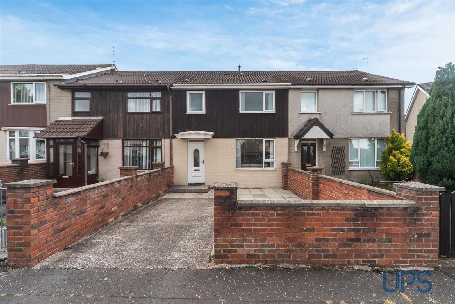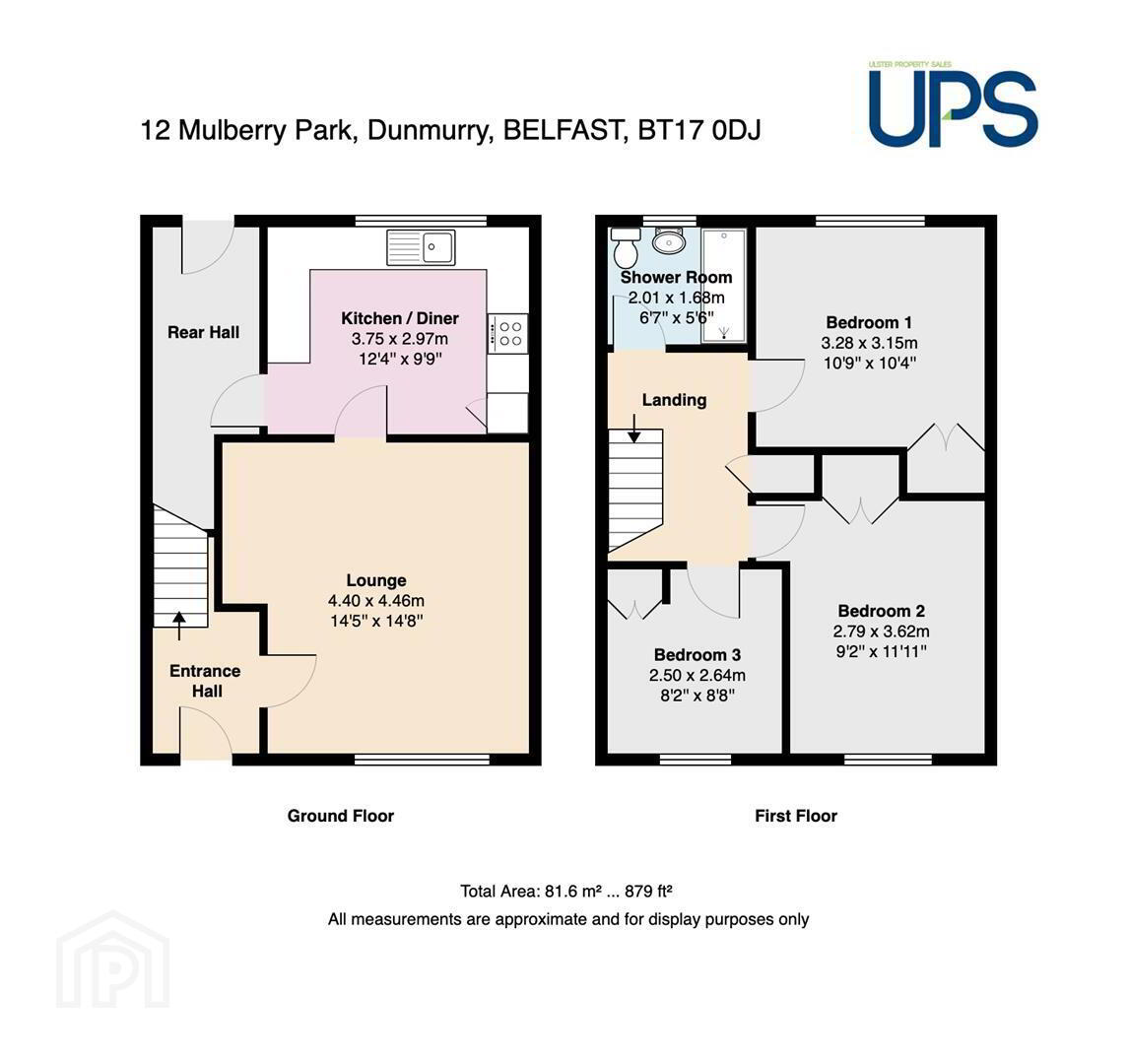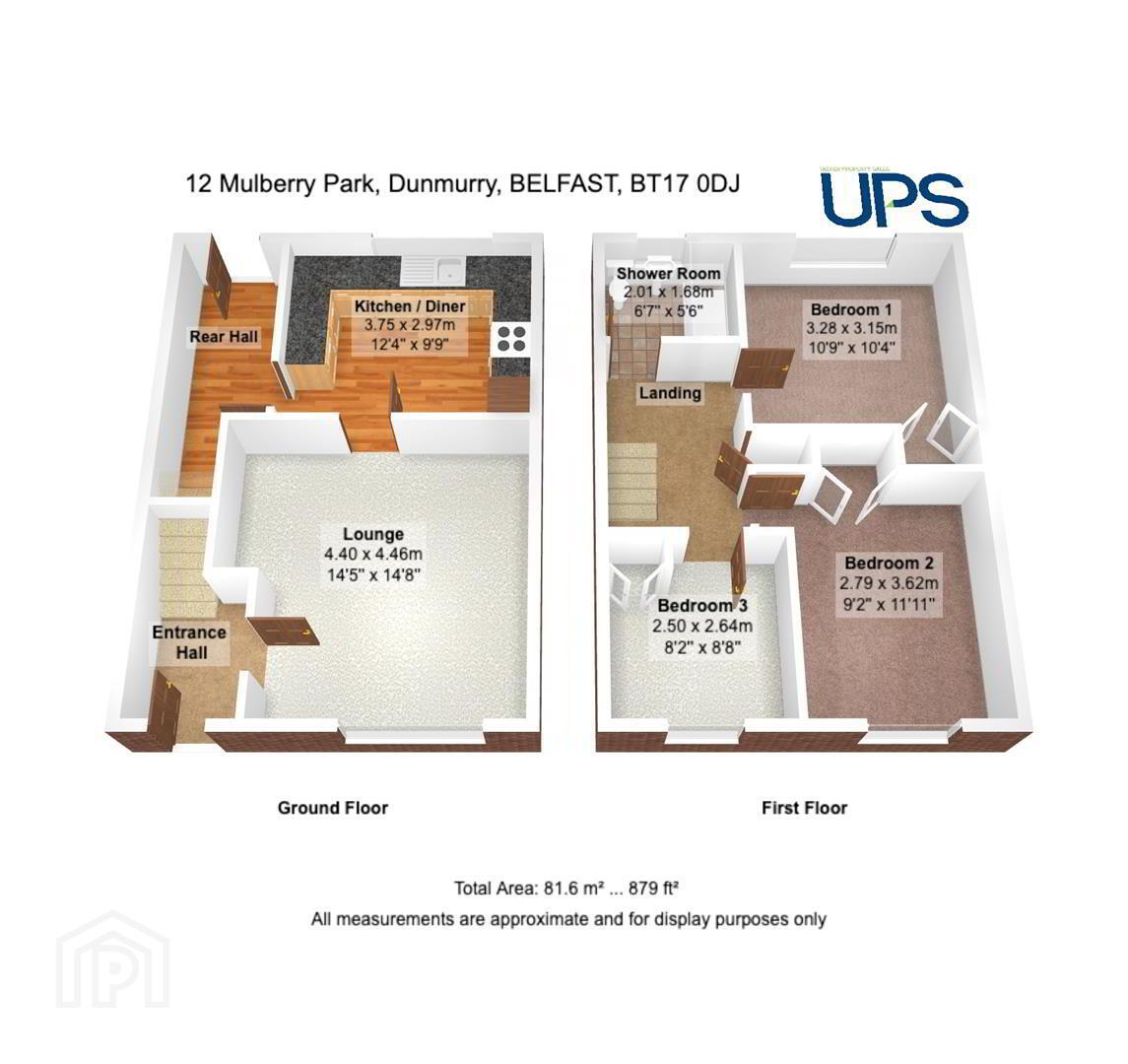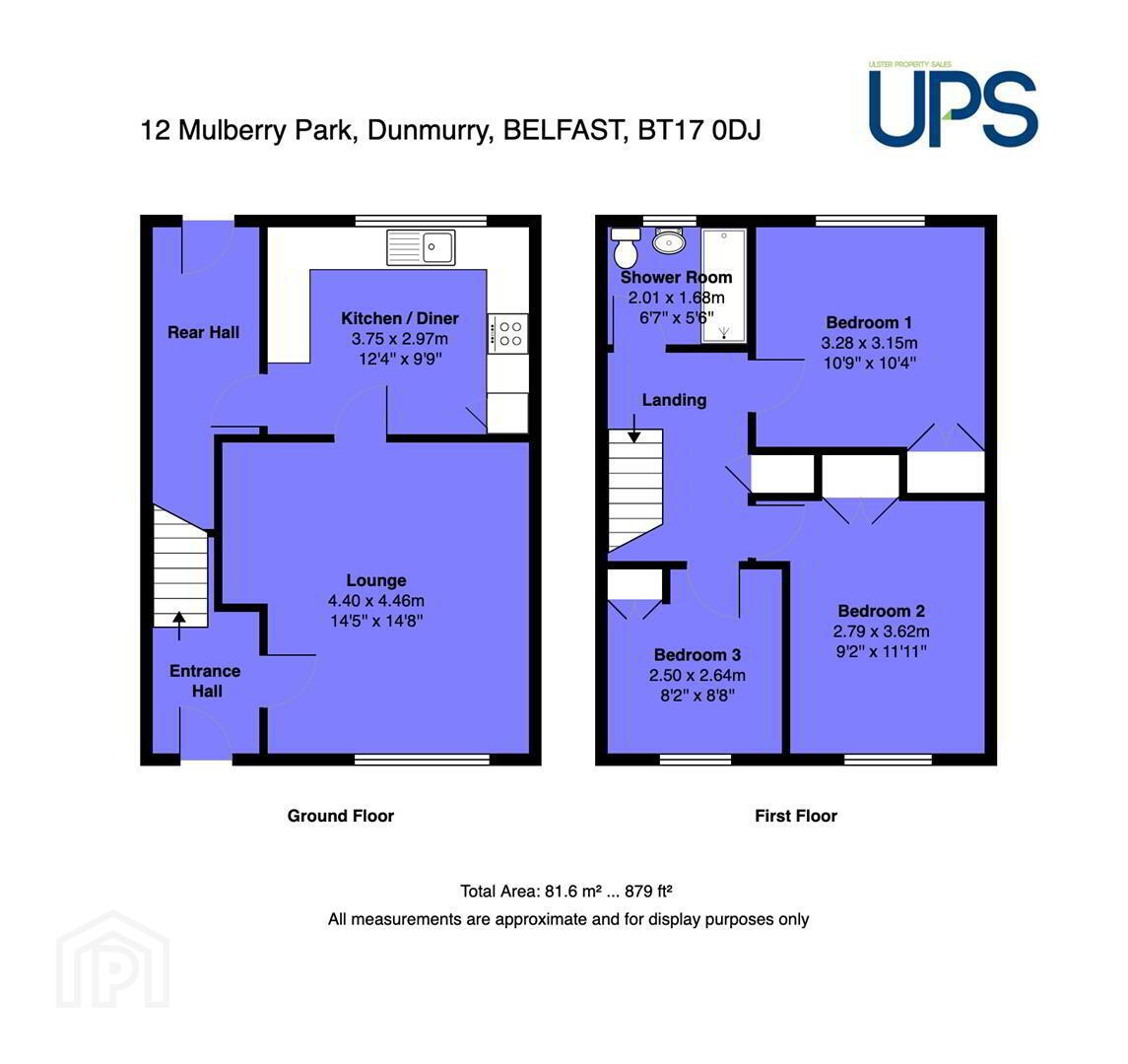12 Mulberry Park,
Dunmurry, Belfast, BT17 0DJ
3 Bed Mid-terrace House
Sale agreed
3 Bedrooms
1 Bathroom
1 Reception
Property Overview
Status
Sale Agreed
Style
Mid-terrace House
Bedrooms
3
Bathrooms
1
Receptions
1
Property Features
Tenure
Leasehold
Energy Rating
Broadband Speed
*³
Property Financials
Price
Last listed at Offers Around £149,950
Rates
£743.46 pa*¹
Property Engagement
Views Last 7 Days
82
Views Last 30 Days
1,511
Views All Time
5,600
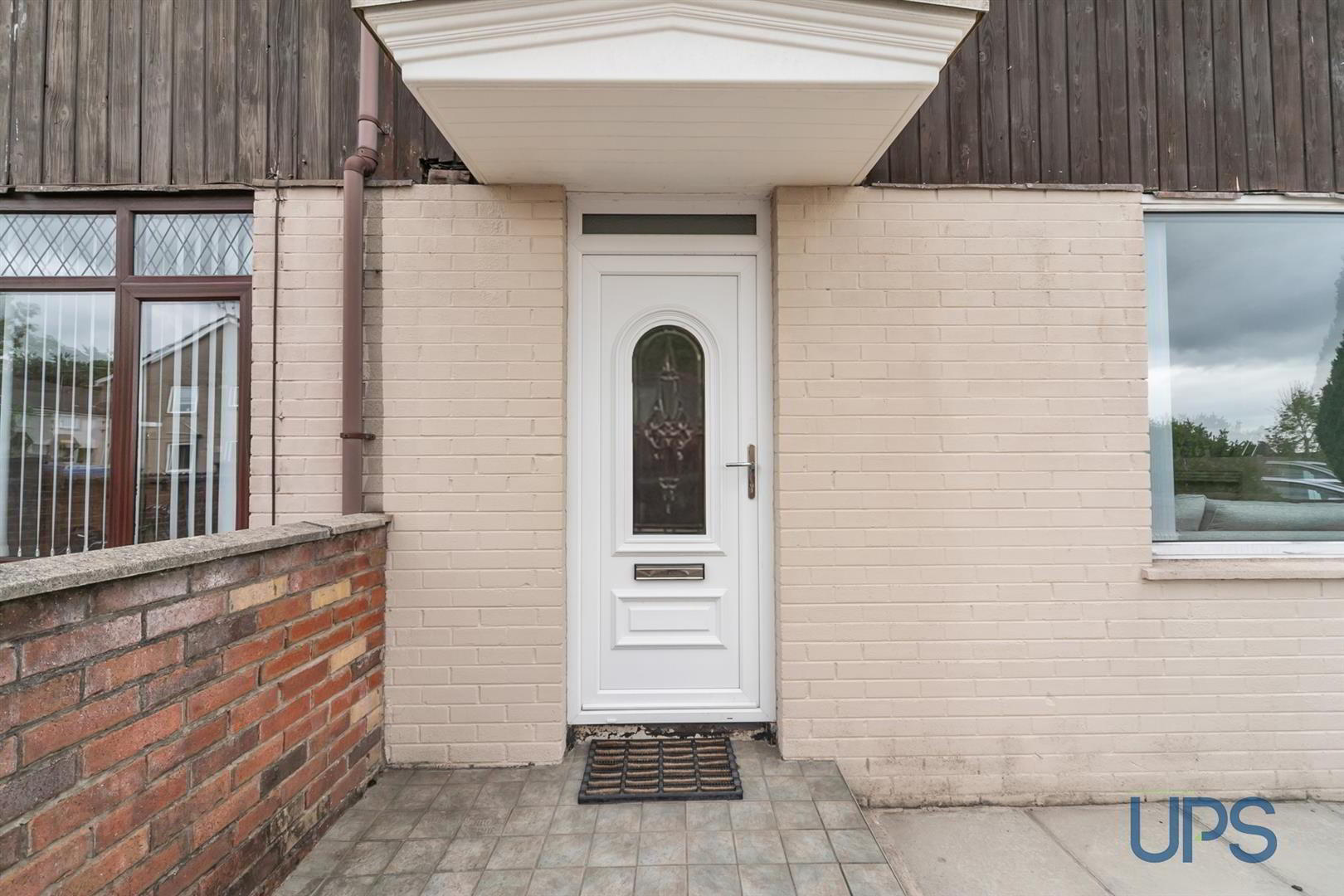
Additional Information
- Competitively priced mid town house that has been maintained and presented to offer comfortable family living accommodation.
- Three excellent, bright, double bedrooms.
- Luxury fully fitted kitchen with a casual dining area.
- One generous reception room.
- Recently installed luxury shower suite with feature shower enclosure.
- Upvc double glazed windows / Gas fired central heating system.
- Fantastic doorstep convenience.
- Car parking to front while enclosed, secure and private to rear.
- Good, fresh, youthful presentation throughout.
- Well worth a visit.
A competitively priced mid town house that has been maintained and presented to offer comfortable, well appointed, family living accommodation throughout. The home benefits from tremendous doorstep convenience close to Schools, Shops, transport links, Dunmurry Railway Hub, the Glider service and state-of-the-art leisure facilities, as well as main arterial routes with Belfast and Lisburn, all nearby. Three excellent, bright, double bedrooms. Luxury fully fitted kitchen with a casual dining area. One generous reception room. Recently installed luxury shower suite with feature shower enclosure. Upvc double glazed windows / gas fired central heating system. Car parking to front while enclosed, secure and private to rear. Good, fresh, youthful presentation throughout. Well worth a visit.
- GROUND FLOOR
- Upvc double glazed entrance door to:
- ENTRANCE HALL
- To;
- LOUNGE 4.42m x 4.39m (14'6 x 14'5)
- Feature fireplace with inset and hearth.
- LUXURY FULLY FITTED KITCHEN / DINING AREA 3.71m x 2.82m (12'2 x 9'3)
- Range of high and low level units, formica work surfaces, 4 ring ceramic hob, built-in oven, overhead extractor hood, microwave, single drainer stainless steel sink unit, integrated dishwasher, plumbed for washing machine and fridge freezer.
- REAR PORCH
- Cloaks space / Storage area. Upvc double glazed back door.
- FIRST FLOOR
- LANDING
- Cupboard, gas boiler.
- PRINCIPAL BEDROOM 1 3.43m x 3.12m (11'3 x 10'3)
- Built-in robes.
- BEDROOM 2 3.56m x 3.12m (11'8 x 10'3)
- Built-in robes.
- BEDROOM 3 2.84m x 2.51m (9'4 x 8'3)
- LUXURY SHOWER SUITE
- Feature shower enclosure with electric shower unit, wash hand basin with vanity unit, low flush w.c, tiling, ceramic tiled floor, downlighters.
- ROOFSPACE
- Insulated.
- OUTSIDE
- Open area to front with feature wall. Flagged and paved secure to rear.


