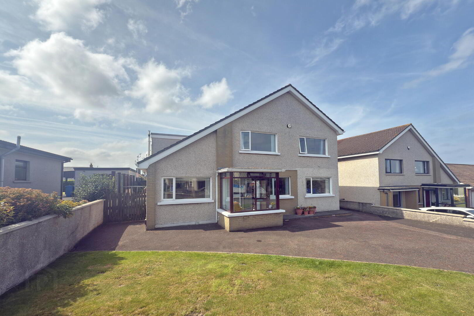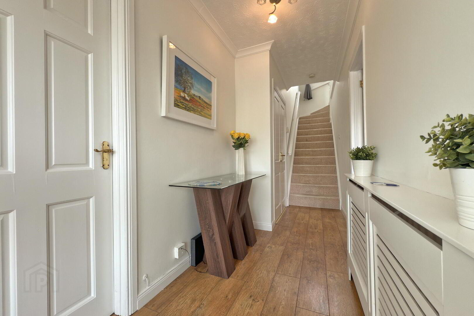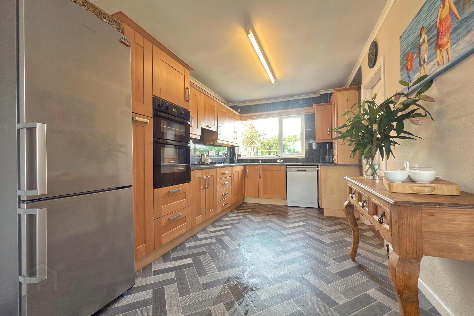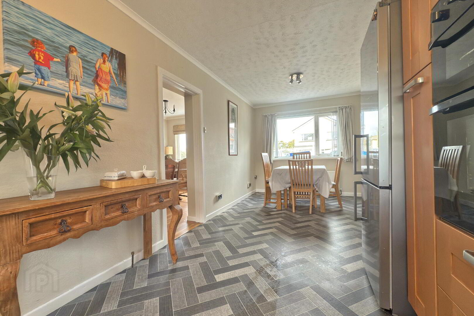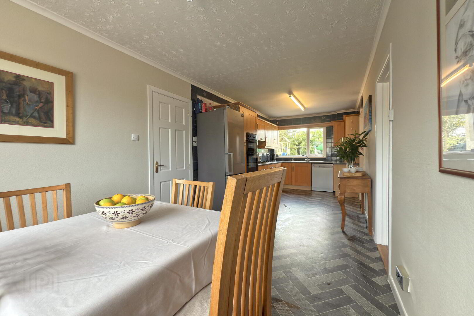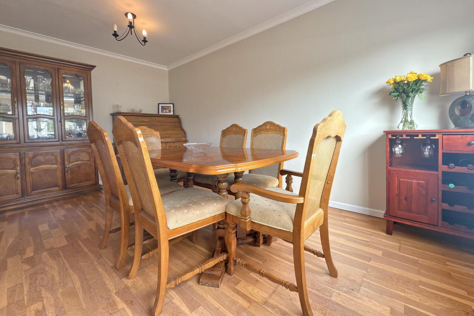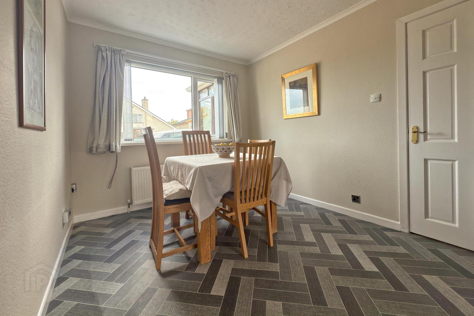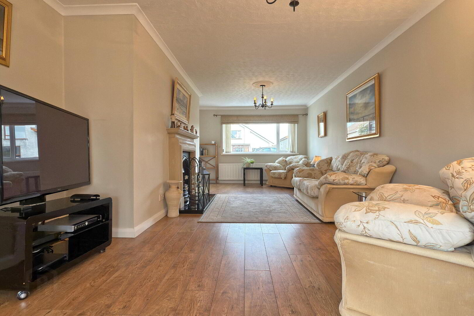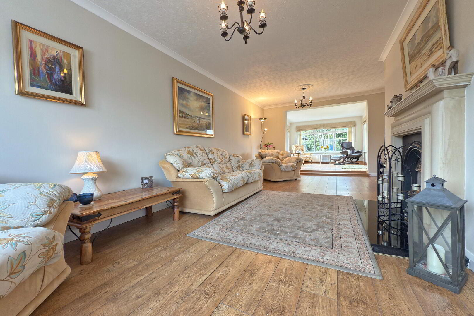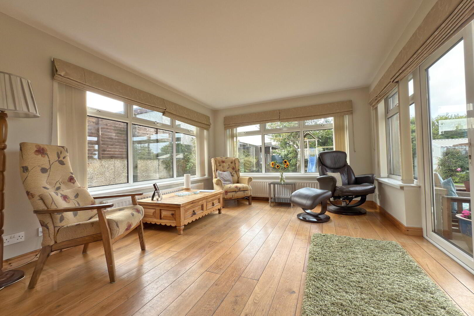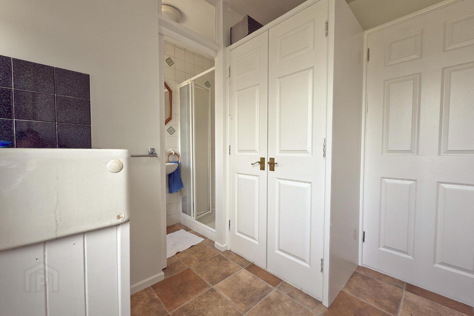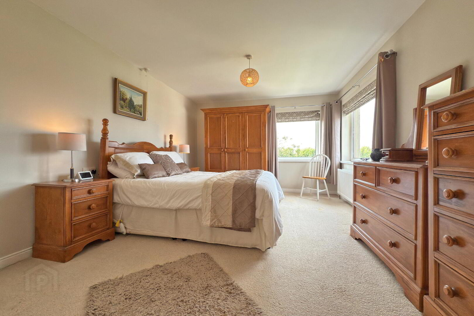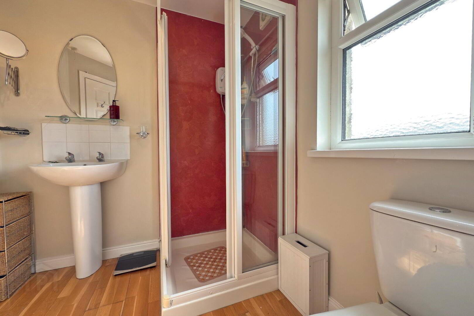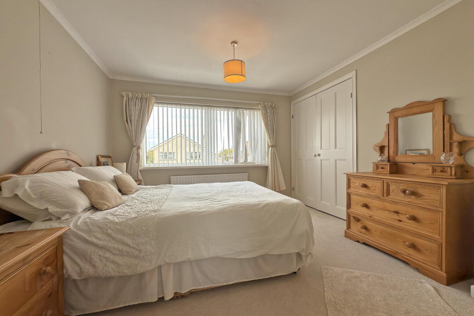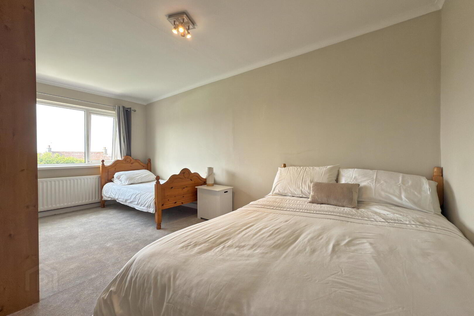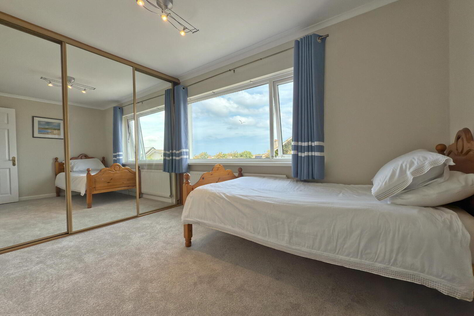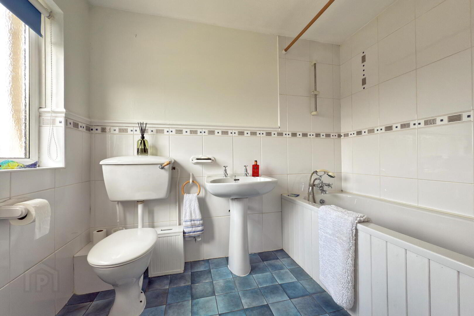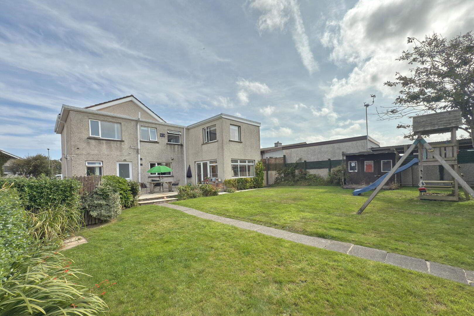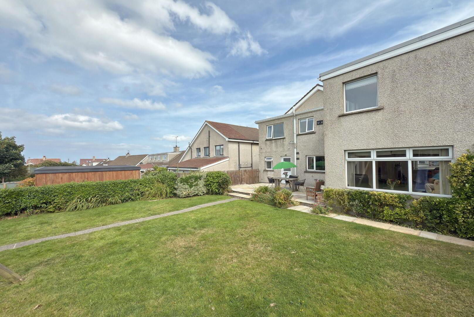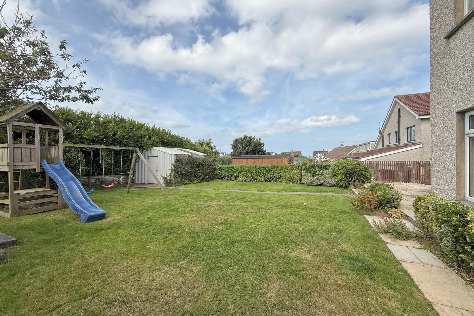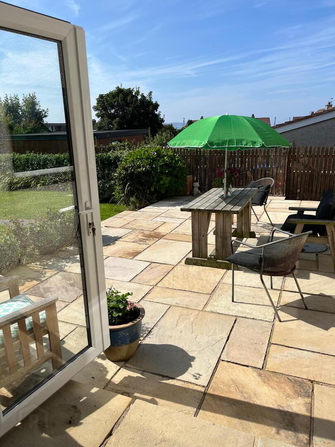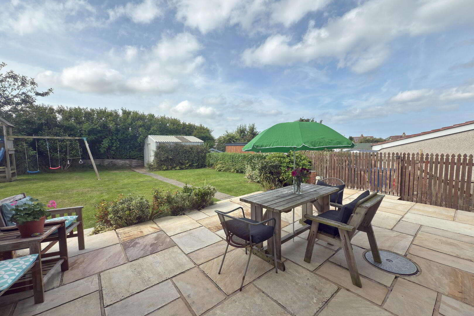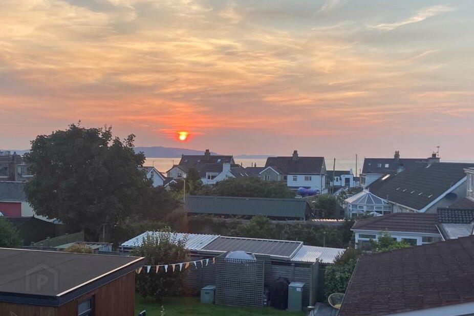12 Movilla Road,
Portstewart, BT55 7DW
4 Bed Detached House
Offers Over £385,000
4 Bedrooms
3 Bathrooms
3 Receptions
Property Overview
Status
For Sale
Style
Detached House
Bedrooms
4
Bathrooms
3
Receptions
3
Property Features
Size
201 sq m (2,163.5 sq ft)
Tenure
Not Provided
Energy Rating
Heating
Oil
Broadband
*³
Property Financials
Price
Offers Over £385,000
Stamp Duty
Rates
£1,790.25 pa*¹
Typical Mortgage
Legal Calculator
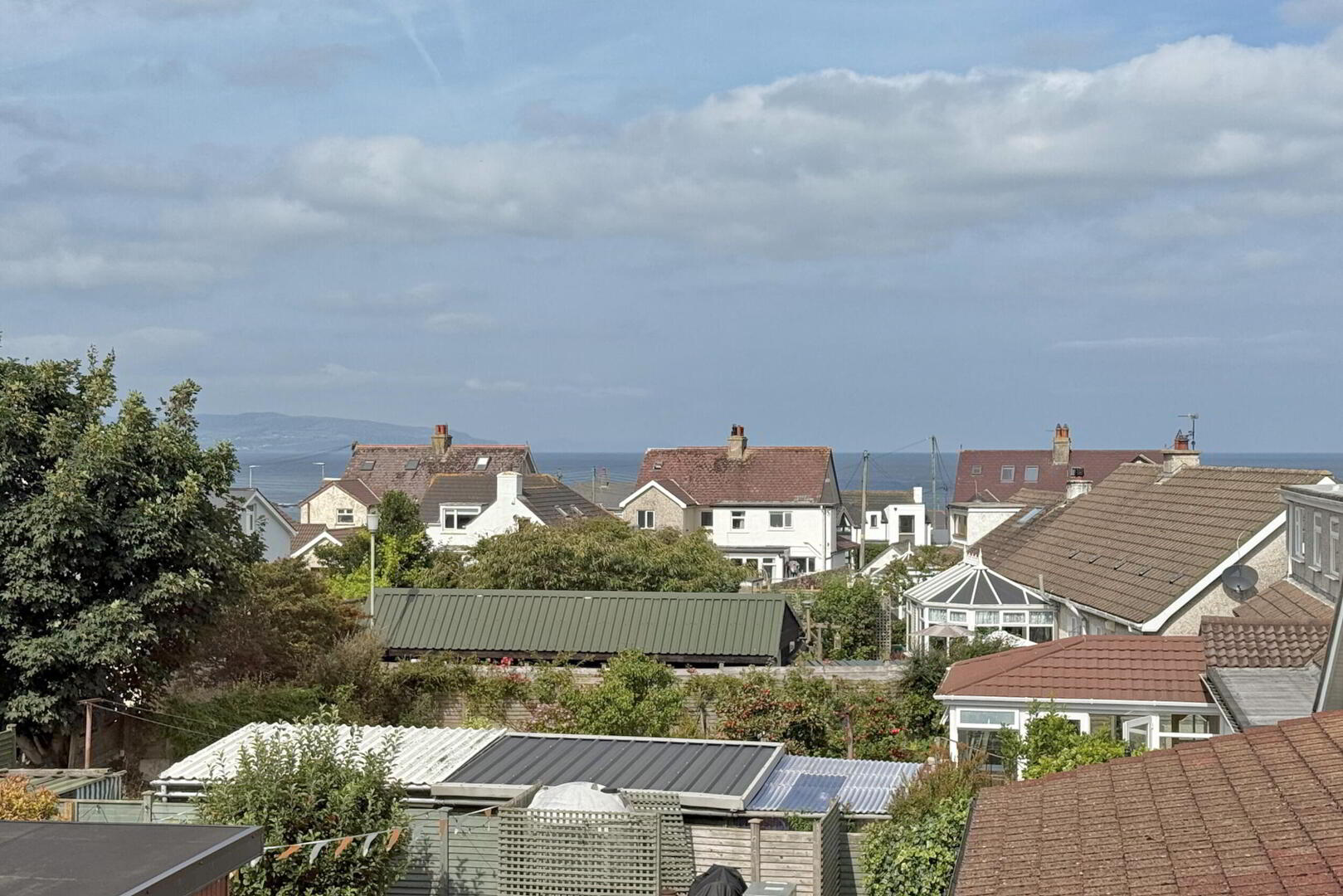
Additional Information
- Oil fired central heating.
- Double glazing in uPVC frames.
- Fully enclosed South facing rear garden.
- Partial sea views from principle bedroom.
This spacious detached family home extends to around 2,163 sq ft and has been thoughtfully extended to provide 4 bedrooms with generous living space throughout. It is a property that really needs to be viewed to fully appreciate its potential and the benefit of the private garden. The layout offers bright and well proportioned rooms, including a large lounge opening to a sunroom and a master bedroom with ensuite upstairs, along with partial sea views from the upper floors. Outside, the property enjoys a sizeable South facing rear garden with lawn and patio areas. Set in a popular residential area close to the coast road and town centre, it is an excellent option for families seeking space, convenience and a great location.
- ENTRANCE PORCH 1.59m x 2.27m
- Tiled floor; glass panel door leading to the hallway.
- HALLWAY
- Laminate floor; cloaks cupboard.
- KITCHEN 7.55m x 2.74m
- Range of fitted units; laminate work surfaces; stainless steel sink & drainer; gas hob with extractor unit over; fitted oven & microwave; plumbed for dishwasher; part tiled walls; vinyl floor; space for dining.
- DINING ROOM 4.84m x 2.88m
- Laminate floor.
- UTILITY ROOM 2.44m x 1.88m
- Plumbed for washing machine; space for dryer; wash hand basin; built in shelved cupboard; part tiled walls.
- SHOWER ROOM 2.4m x 0.9m
- Tiled shower cubicle with electric shower; toilet; wash hand basin; vinyl floor; tiled walls.
- LOUNGE 7.55m x 3.9m
- Decorative cast iron fireplace with granite hearth & surround; under stairs storage cupboard; laminate floor.
- SUNROOM 4.07m x 3.47m
- Solid oak wood floor; patio doors leading to the rear.
- FIRST FLOOR
- LANDING
- Access to floored roof space with attic room; shelved hot press.
- BEDROOM 1 4.07m x 3.47m
- Double bedroom to the rear with partial sea views.
- ENSUITE 2.36m x 1.99m
- Panelled shower cubicle with electric shower; toilet; wash hand basin; towel radiator; laminate floor.
- BEDROOM 2 3.67m x 3.41m
- Double bedroom to the front; built in wardrobe with access to Eaves storage.
- BEDROOM 3 5.05m x 3.03m At widest points
- Double bedroom to the rear; fitted sliding wardrobe.
- BEDROOM 4 2.4m x 4.02m
- Double bedroom to the front.
- BATHROOM 2.59m x 1.85m
- Panel bath with shower attachment; toilet; wash hand basin; vinyl floor; part tiled walls.
- EXTERIOR
- STEEL GARDEN SHED 4.11m x 4.03m
- Power & light; concrete floor; fitted shelving.
- OUTSIDE FEATURES
- - South West facing fully enclosed rear garden & patio area.
- Tarmac driveway & parking area.
- Small garden in Lawn to the front.
- Outside light & tap.


