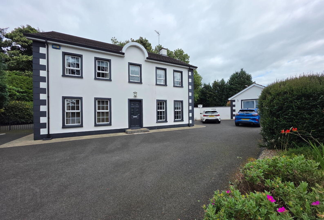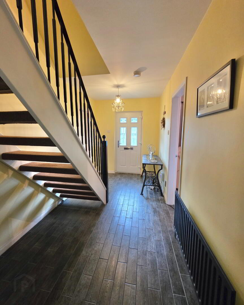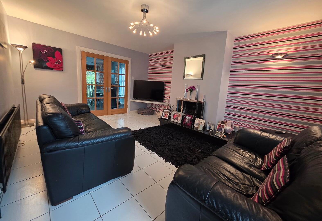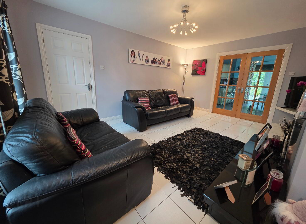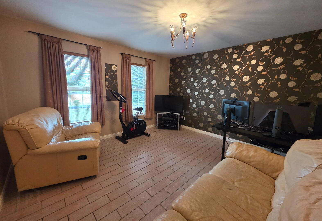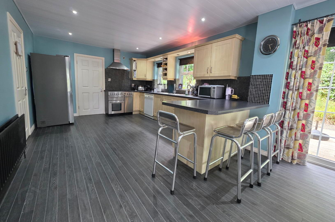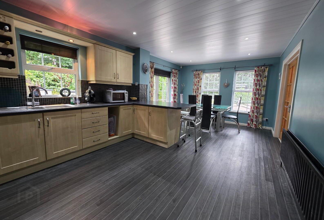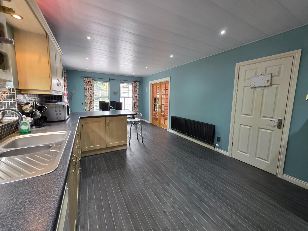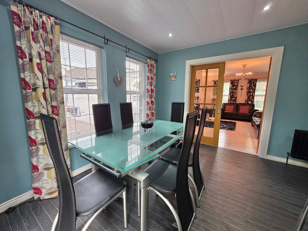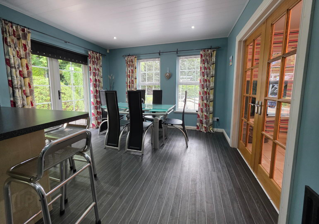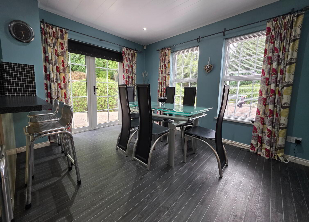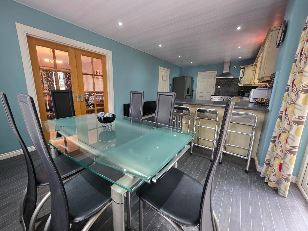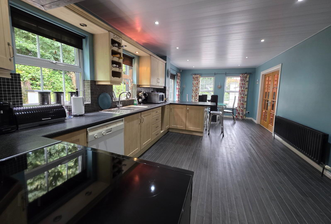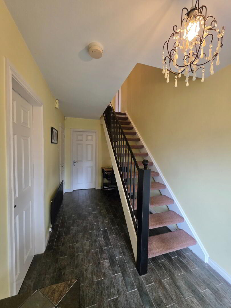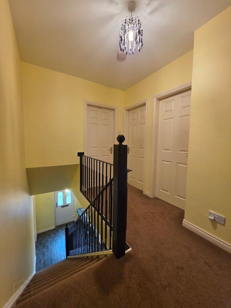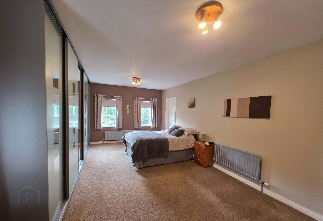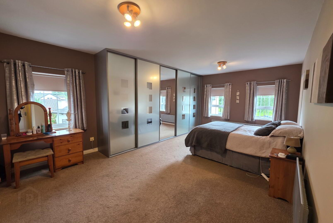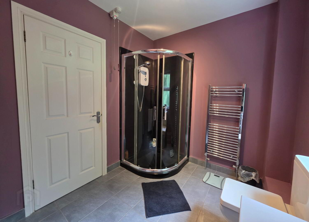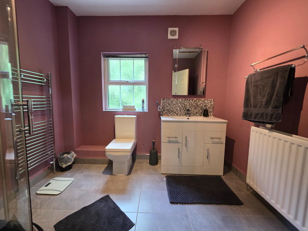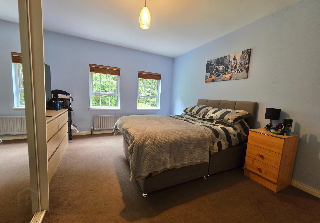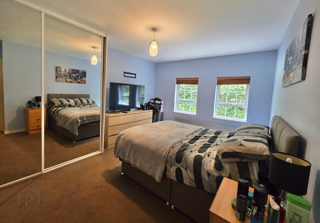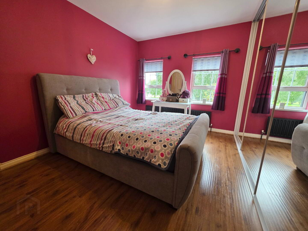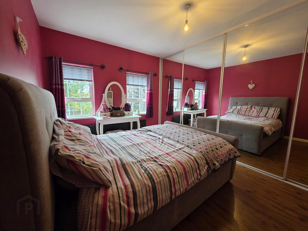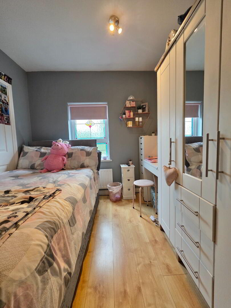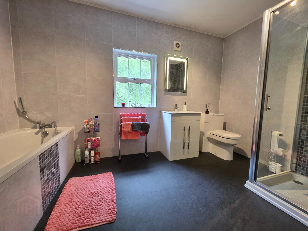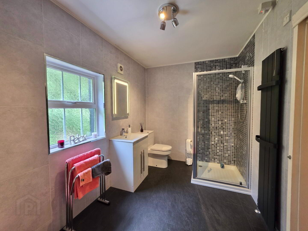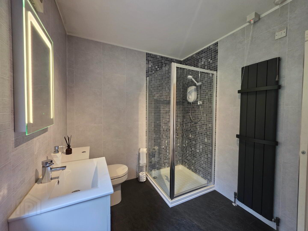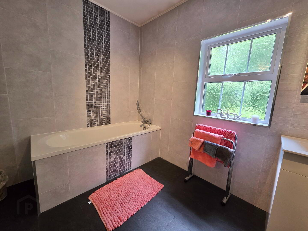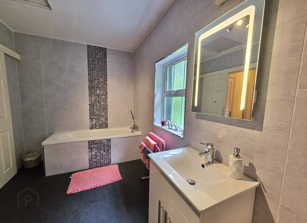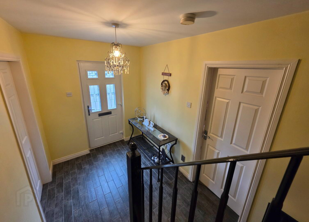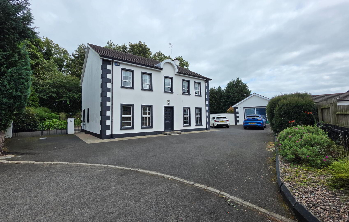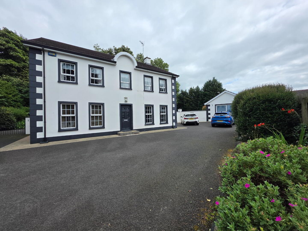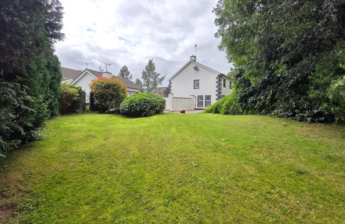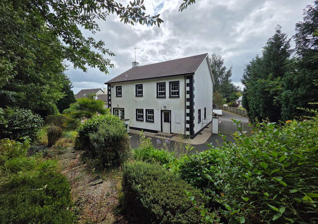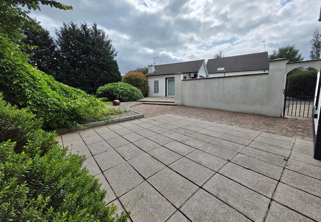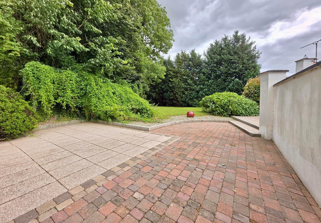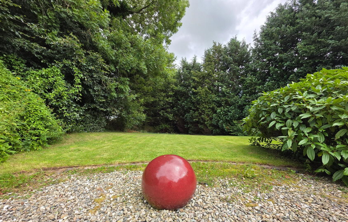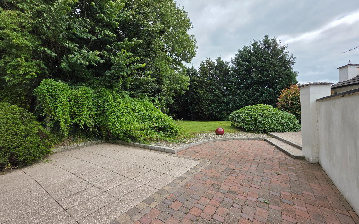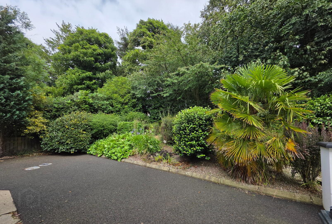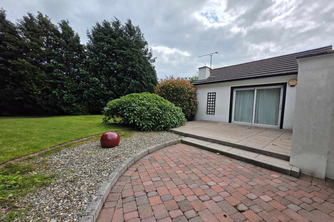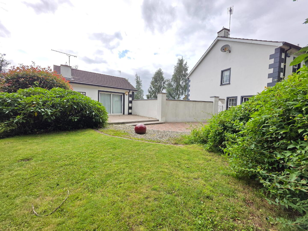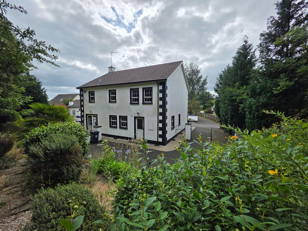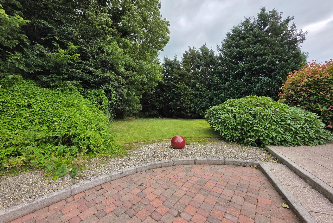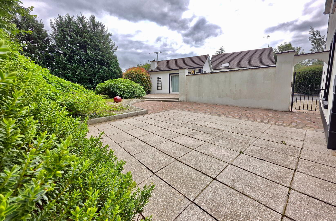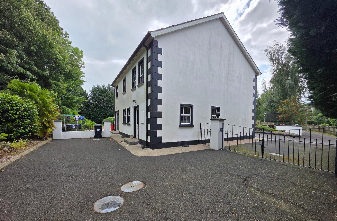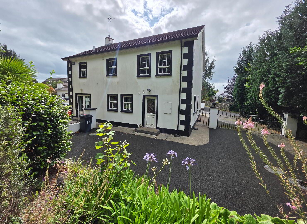12 Manor Court,
Kilrea, Coleraine, BT51 5RG
4 Bed Detached House
Offers Around £310,000
4 Bedrooms
3 Bathrooms
2 Receptions
Property Overview
Status
For Sale
Style
Detached House
Bedrooms
4
Bathrooms
3
Receptions
2
Property Features
Size
181.2 sq m (1,950 sq ft)
Tenure
Not Provided
Heating
Oil
Broadband Speed
*³
Property Financials
Price
Offers Around £310,000
Stamp Duty
Rates
£1,841.40 pa*¹
Typical Mortgage
Legal Calculator
Property Engagement
Views Last 7 Days
474
Views Last 30 Days
2,454
Views All Time
7,212
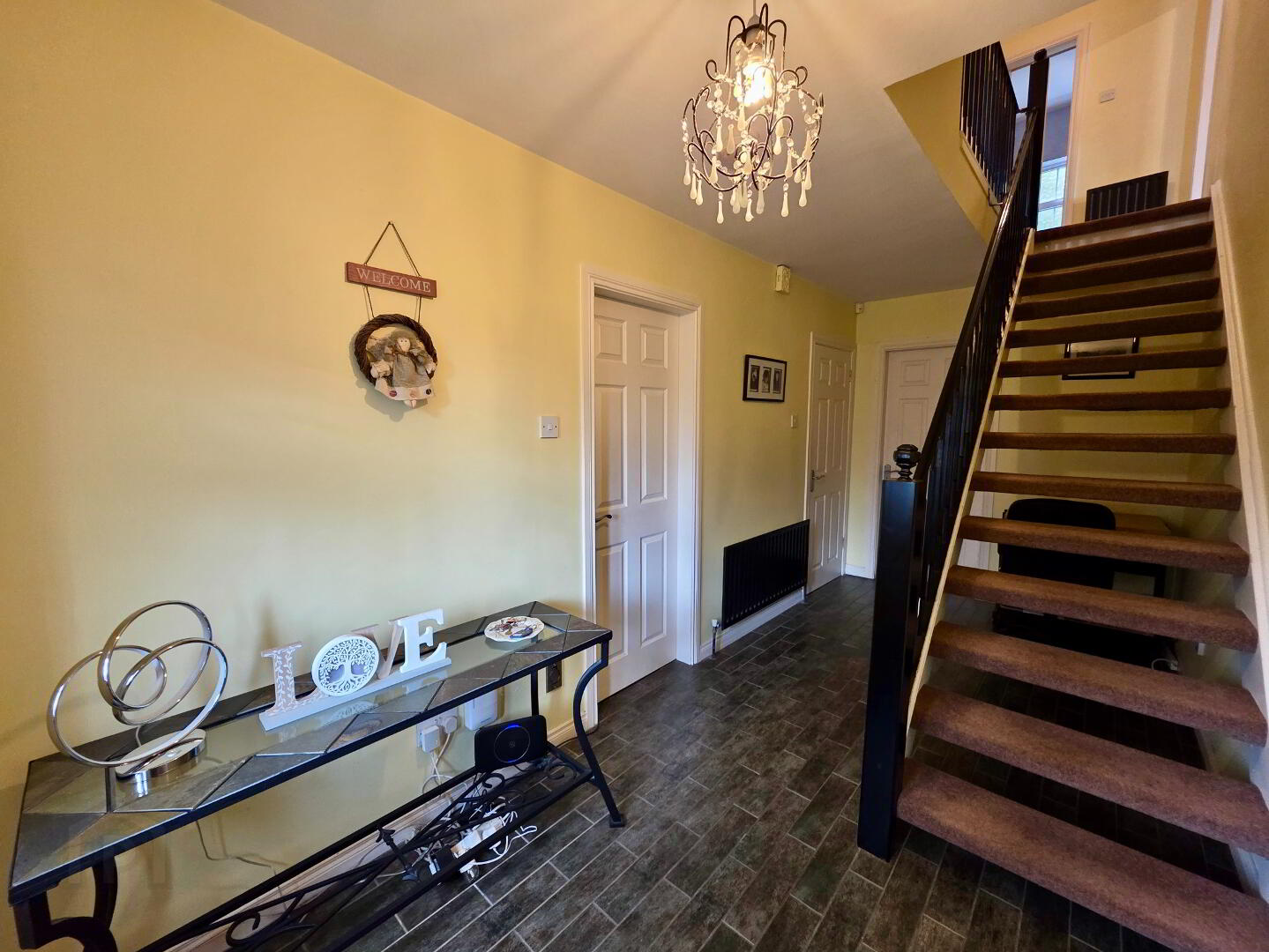
Situated within a quiet mature residential Area within the heart of the market town of Kilrea we are delighted to offer for sale this superb detached property. Offering 4/5 spacious bedrooms (master having ensuite) together with 1/2 reception depending on what way you wish to use the accommodation.Extending to 1950 sqft or thereabouts this unique property occupies a choice spacious private bordered by mature trees and evergreens. The property also benefits from a garden studio/ games room should you wish to work from home and keeping business and family life separate. We invite you to browse this property at your leisure so that you can see for yourself what this property has to offer. For further details contact Frank A McCaughan & Son on (028) 276 67444
Spacious Entrance Hall:
With understairs storage cupboard, tiled floor.
Lounge:
16'6 x 12'6 With feature open aspect fireplace having raised marble hearth complete with gas fire, wired for wall lights, french doors leading to;
Kitchen/Dining Area:
24'0 x 11'8 With most attractive beech 'Shaker' styled fully fitted eye and low level units incorporating breakfast bar, 'Toledo' stainless steel stove with double oven/grill, one and a half bowl single drainer stainless steel sink unit, left plumbed for automatic dishwasher, stainless steel extractor fan, 8 bottle wine rack, book shelf, 'Amtico' flooring, low voltage downlights, tiled between eye and low level units, patio doors to rear.
Utility Room:
9'1 x 8'9 With fully fitted eye and low level units, broom cupboard, single drainer stainless steel sink unit, left plumbed for automtic washing machine, space for dryer, tiled floor, tiled between eye and low level units.
Downstairs W.C. & Wash Hand Basin
With tiled floor.
Sitting Room/Bedroom 5
13'1 x 13'0 With tiled floor.
Open Tread Staircase Leading To;
First Floor
Spacious Landing Area:
With Fully Shelved Airing Cupboard.
Master Bedroom:
21'0 x 12'7 With built-in mirror fronted sliderobes complete with ample wardrobe space and shelving units. Ensuite facility 9'0 x 7'4 with fully tiled walk-in shower cubicle having 'Redring' electric shower system, w.c. and vanity unit, tiled floor, fitted bathroom mirror and slimline bathroom cabinet. (Access to Bedroom 2 should you wish to have an adjoining Dress Room)
Bedroom (2):
9'11 x 8'7 With laminate wooden floor.
Bedroom (3):
13'2 x 12'9 With built-in mirror fronted sliderobes complete with ample wardrobe space and shelving units, laminate wooden floor.
Bedroom (4):
15'0 x 11'5 With built-in mirror fronted sliderobes complete with ample wardrobe space and shelving units.
Bathroom & W.C. Combined:
With modern white suite, telephone hand shower attachment on bath, fully tiled walk-in shower cubicle having 'Mira' electric shower system, vanity unit, fully tiled walls, modern wall mounted heated towel rail/radiator.
Exterior Features
To The Front: With extensive tarmac drive and parking area for multiple vehicles, raised flower beds dotted with and abundance of shrubs and bushes and dressed with coloured stones. To The Rear: Fully enclosed tarmac yard to rear complete with paviour and red brick patio areas, Garden Studio/Games Room complimented with double sliding patio doors to front and side. Private mature garden laid in lawn bordered with mature hedging and bushes. Raised flower beds accessed via purpose built steps. Outside water tap.
Special Features
- Oil Fired Central Heating
- uPVC Double Glazed Windows With Georgian Bar
- Six Panel White Internal Doors
- 4/5 Bedrooms & 1/2 Reception Rooms (Depending how you wish to use accommodation)
- Private Spacious Mature Site
- Situated Within A Quiet Cul-De-Sac Location
- Ideal Suited For A Growing Family
- Good Decorative Order Throughout
- Garden Studio (Suitable For Conversion To Garage/Treatment Room)


