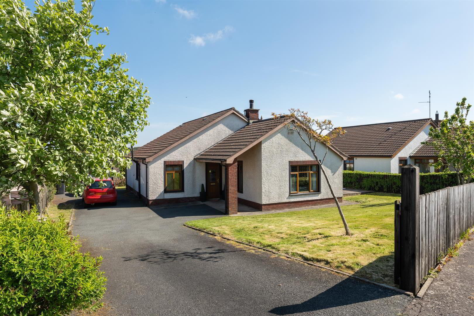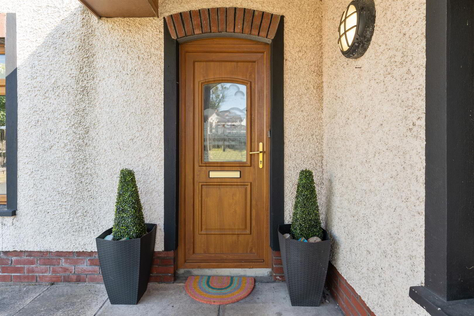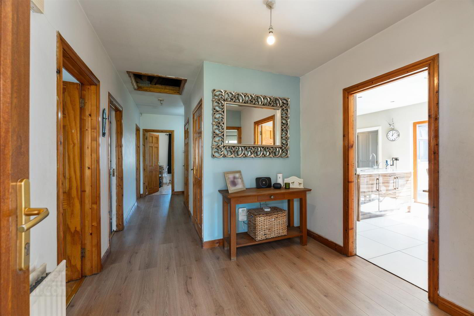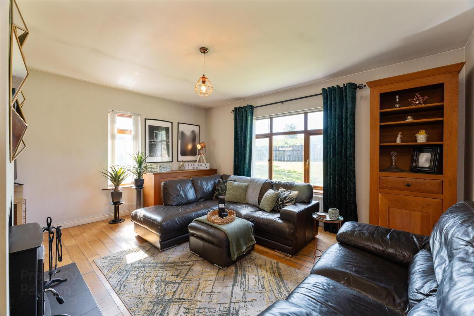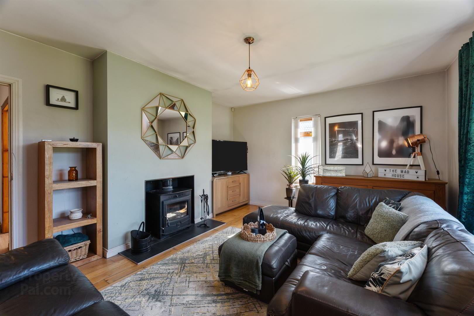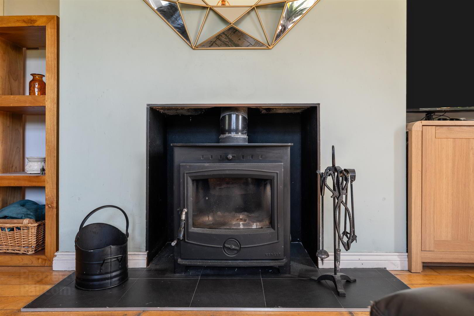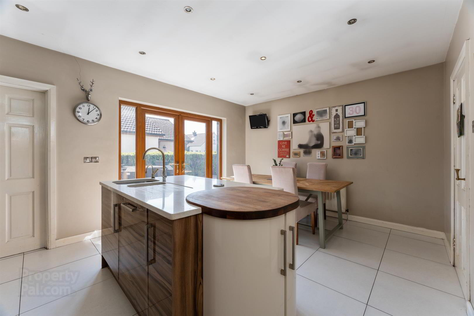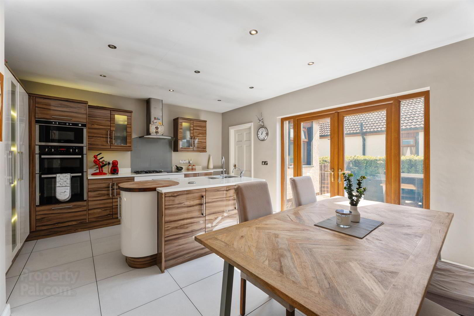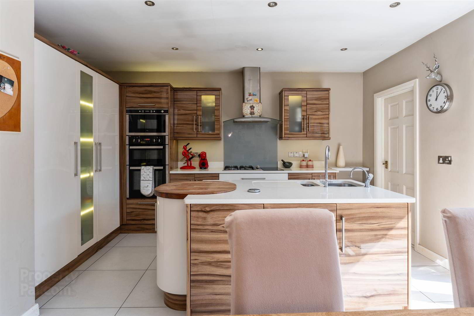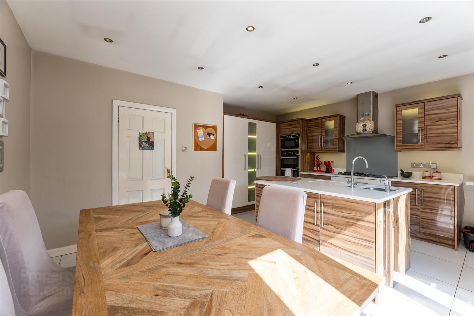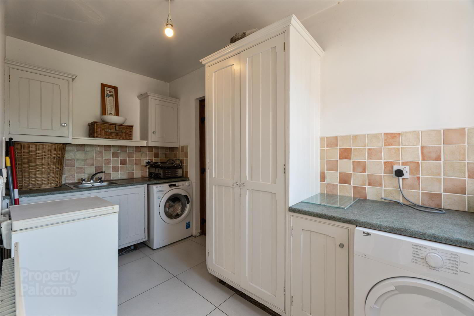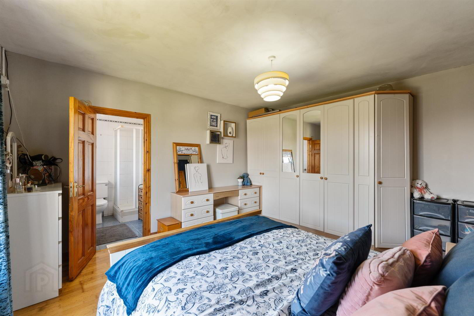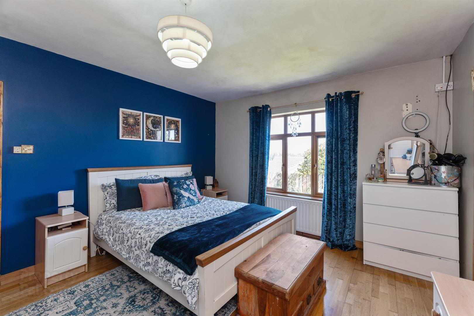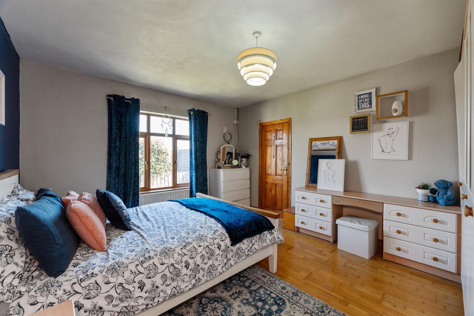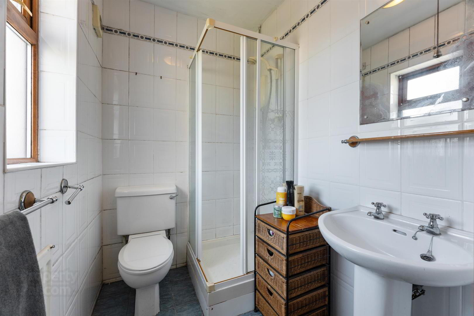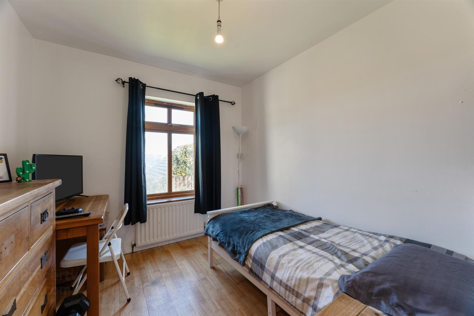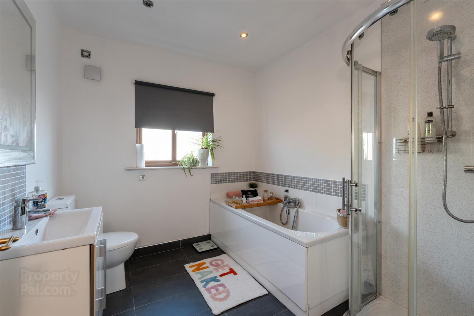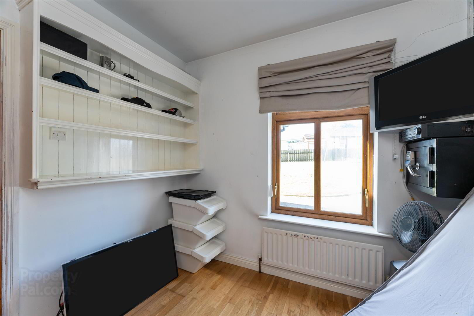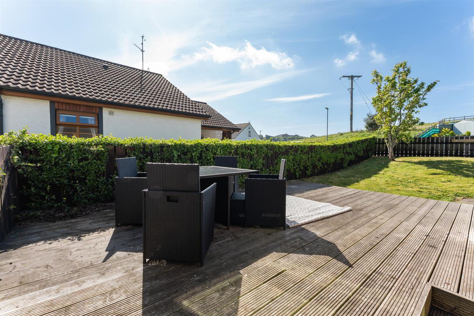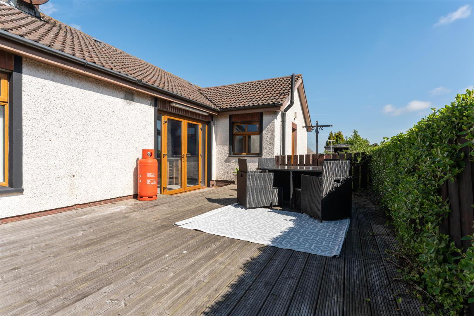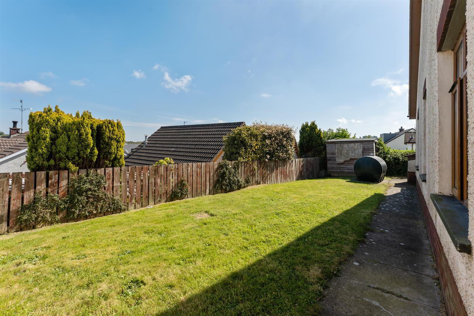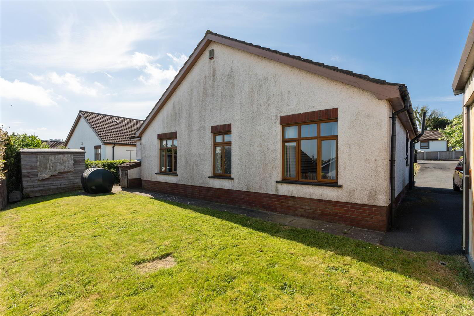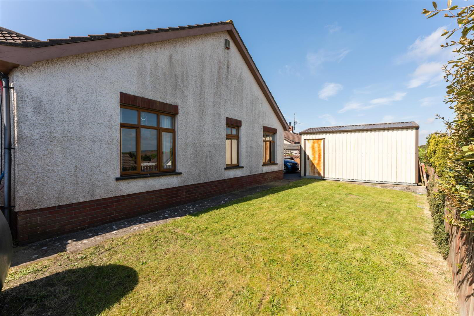12 Malone Drive,
Downpatrick, BT30 6UD
4 Bed Detached Bungalow
Offers Around £239,950
4 Bedrooms
2 Bathrooms
1 Reception
Property Overview
Status
For Sale
Style
Detached Bungalow
Bedrooms
4
Bathrooms
2
Receptions
1
Property Features
Tenure
Freehold
Energy Rating
Broadband
*³
Property Financials
Price
Offers Around £239,950
Stamp Duty
Rates
£1,371.06 pa*¹
Typical Mortgage
Legal Calculator
In partnership with Millar McCall Wylie
Property Engagement
Views Last 7 Days
528
Views Last 30 Days
1,978
Views All Time
7,949
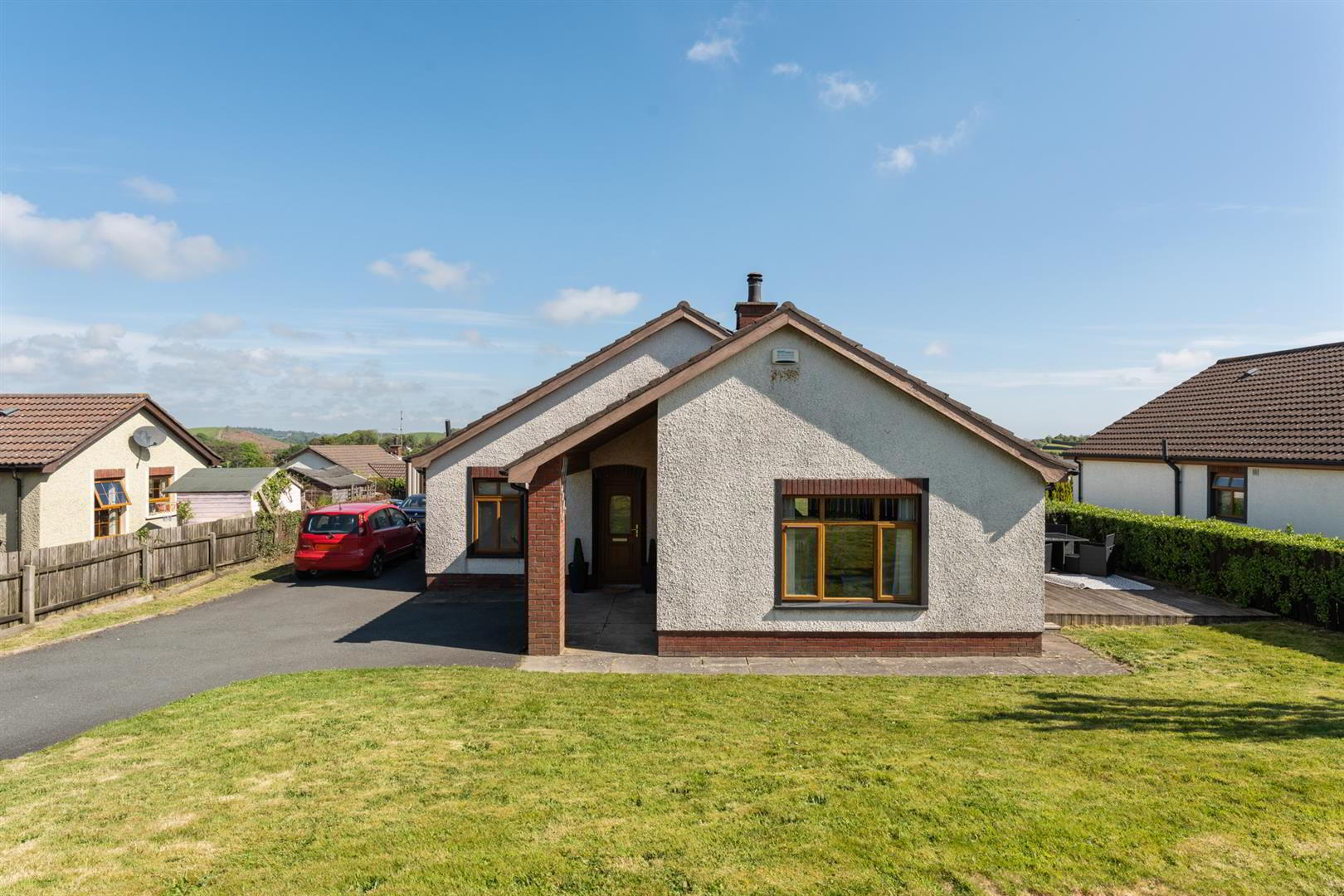
Additional Information
- Detached Bungalow
- Four Bedrooms (master with ensuite)
- Lounge
- Kitchen/Dining area.
- Utility Room
- Garage
The property features four spacious bedrooms, including a master with ensuite, a bright and comfortable lounge, a well-appointed kitchen with dining area, a practical utility room, and a modern family bathroom.
- Entrance Hall 6.55m x 2.64m (21'6" x 8'8")
- Laminated wooden flooring. Two Storage cupboard, door to:
- Living Room 3.96m x 4.70m (13'0" x 15'5")
- Solid wooden flooring. Open fireplace with wood burning stove. Window to front, two windows to side, fireplace, door to:
- Kitchen/Dining Room 5.05m x 3.66m (16'7" x 12'0")
- Contemporary high and low level units with integrated double eye level ovens and microwave. Gas hob with stainless steel extractor fan. Island unit with 1 and 1/2 sink unit. Tiled floor. Two windows to side, double doors to patio area, door to:
- Utility Room 3.59m x 1.85m (11'9" x 6'1")
- High and low level units with stainless steel sink unit. Tiled at splashback. Tiled floor. Door to:
- Bedroom 1 4.34m x 3.76m (14'3" x 12'4")
- Window to rear, door to:
- En-suite 1.47m x 1.85m (4'10" x 6'1")
- White low flush w.c. and pedestal wash hand basin, shower cubicle with electric shower. Fully tiled. Window to rear.
- Bedroom 2 2.84m x 2.67m (9'4" x 8'9")
- Wooden floor. Window to rear, door to:
- Bedroom 3 4.34m x 2.67m (14'3" x 8'9")
- Wooden floor. Window to rear, door to:
- Bathroom
- White panelled bath with middle taps, low flush w.c, pedestal wash hand basin, shoer cubicle with wall shower. Tiled at splash back. tiled floor. Window to side, door to:
- Bedroom 4 2.57m x 2.67m (8'5" x 8'9")
- Window to front, door to:
- Garage
- Up and over door.
- Outside
- Tarmac driveway with ample parking and gardens in lawn to the front and rear with large decked area.


