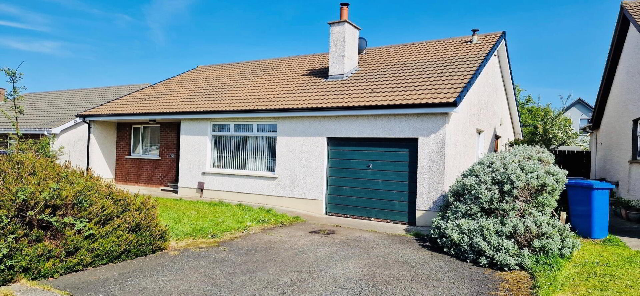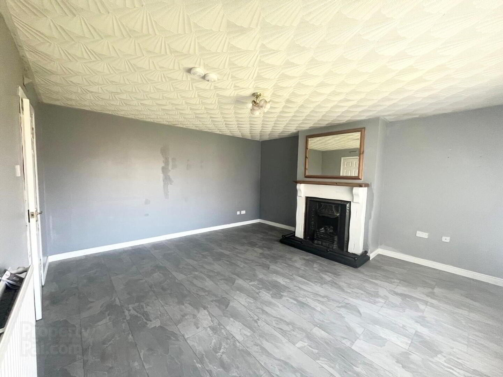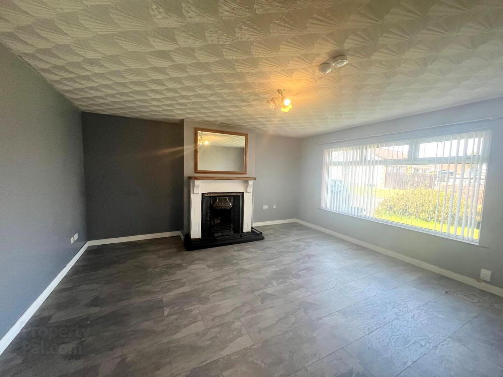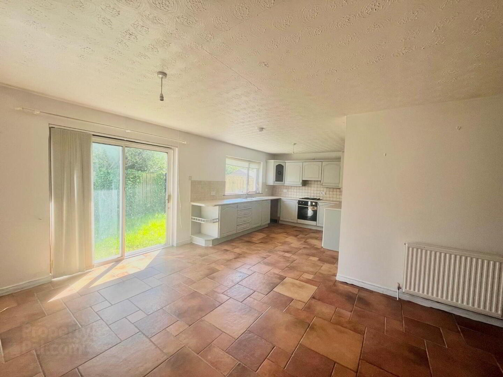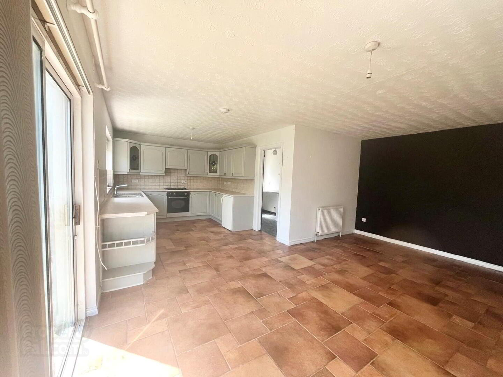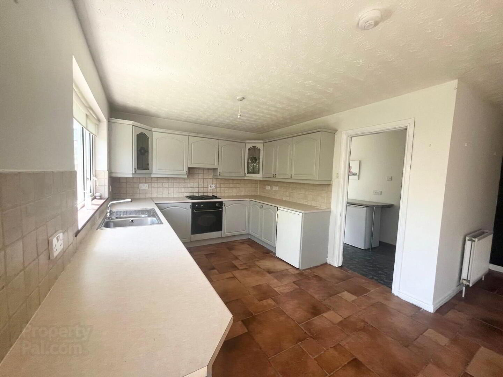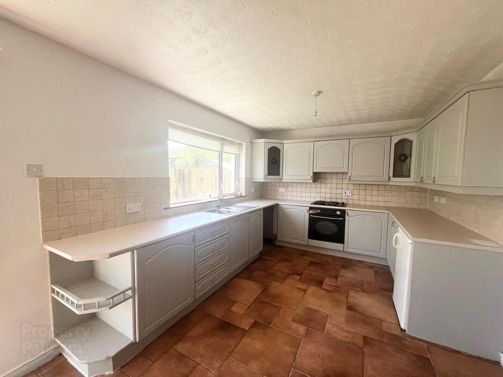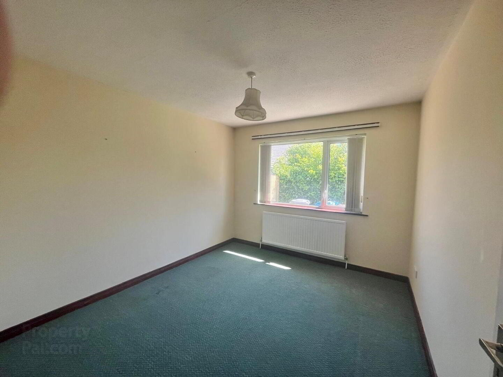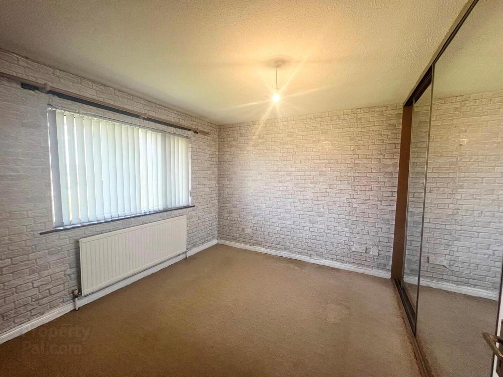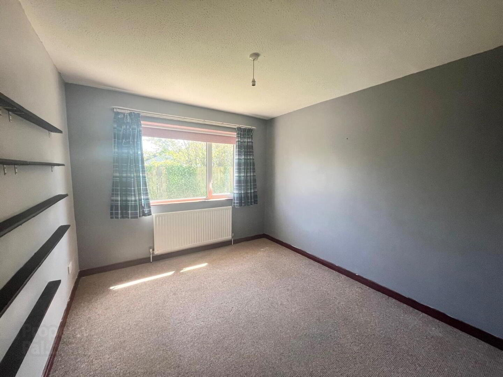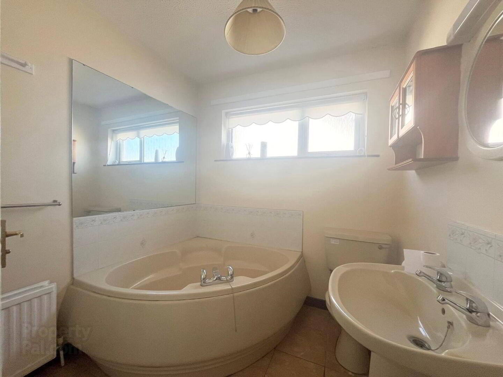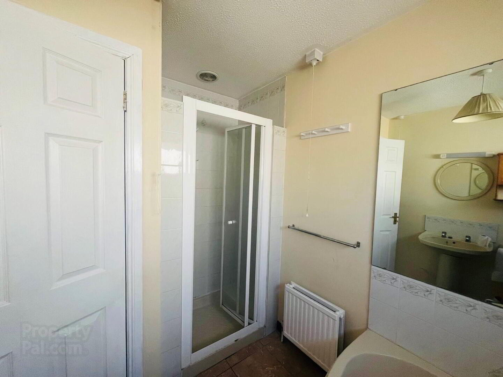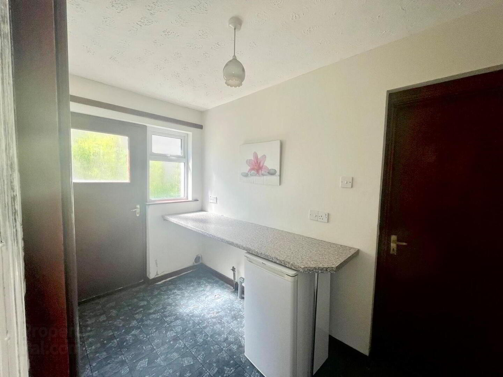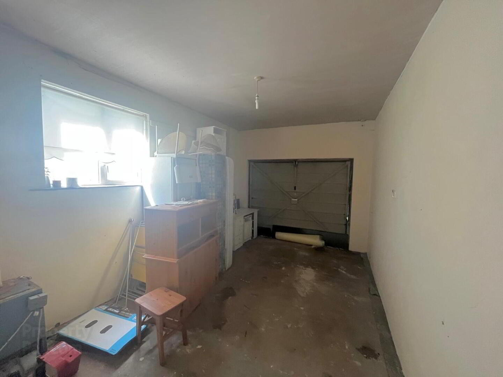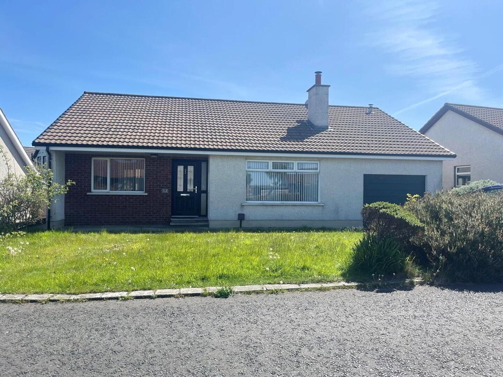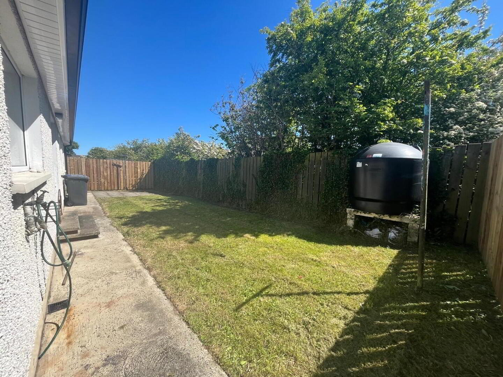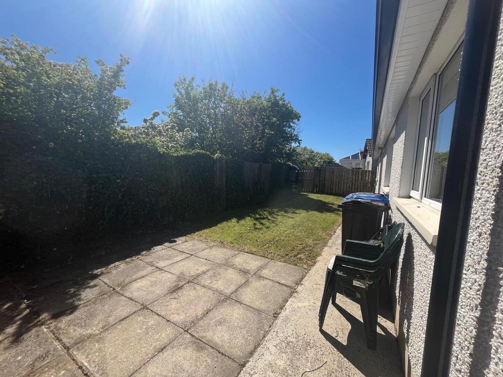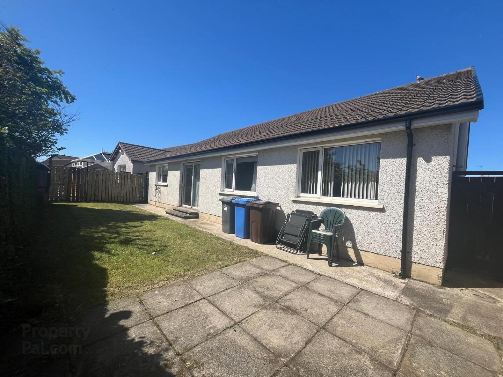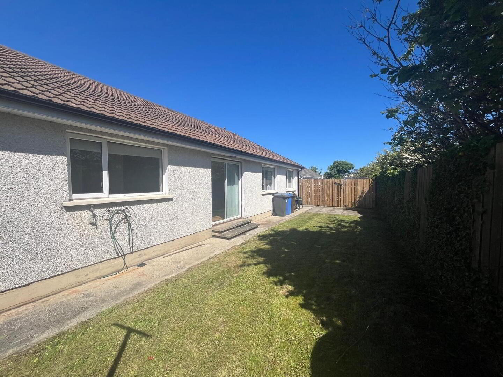12 Magheramenagh Park,
Portrush, BT56 8SS
3 Bed Detached Bungalow
Offers Over £245,000
3 Bedrooms
1 Bathroom
2 Receptions
Property Overview
Status
For Sale
Style
Detached Bungalow
Bedrooms
3
Bathrooms
1
Receptions
2
Property Features
Tenure
Freehold
Heating
Oil
Broadband
*³
Property Financials
Price
Offers Over £245,000
Stamp Duty
Rates
£1,534.50 pa*¹
Typical Mortgage
Legal Calculator
Property Engagement
Views Last 7 Days
1,040
Views Last 30 Days
4,515
Views All Time
15,765
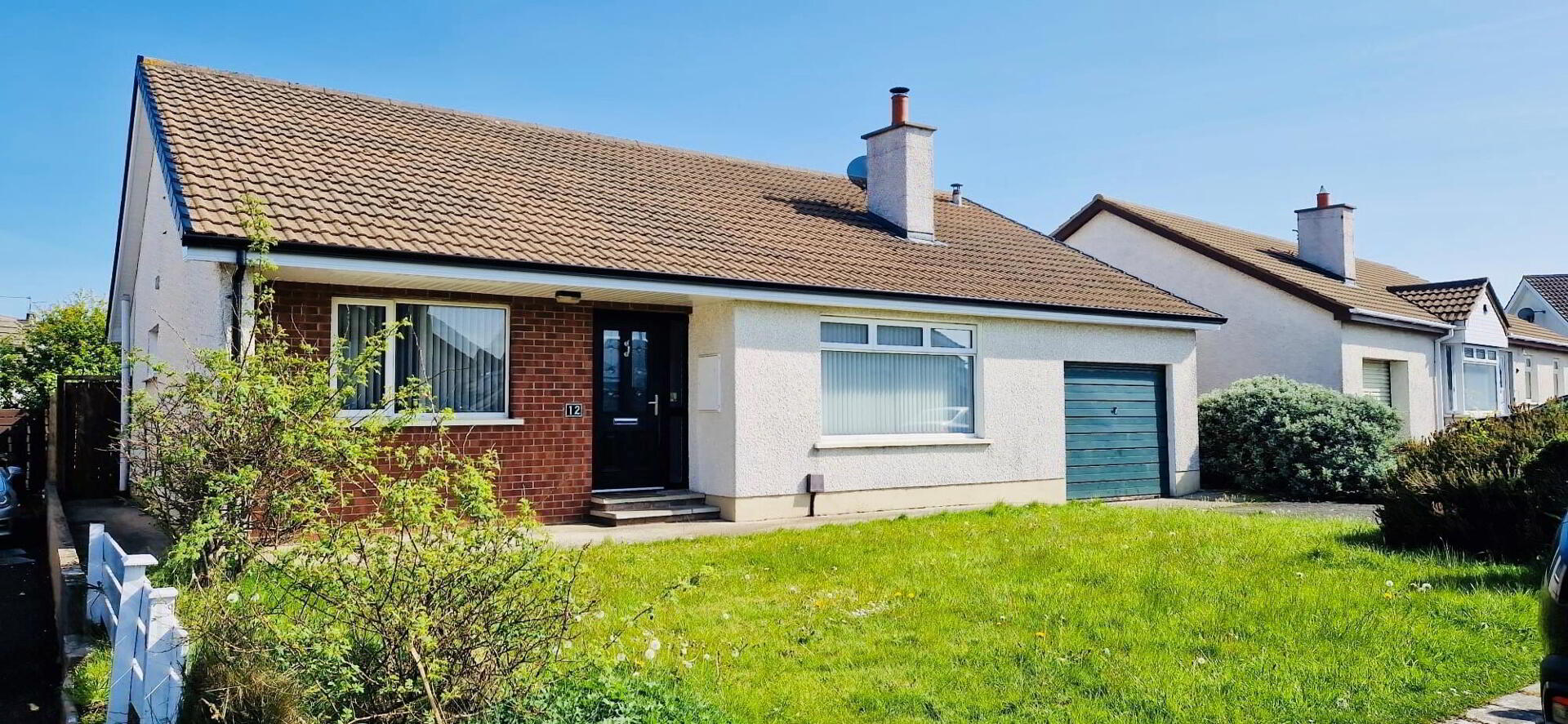
Additional Information
- Three bedrooms
- Great sized living room, kitchen & dining area
- Private residential area
- No onward chain
- Oil fired heating
- PVC double glazed windows
- New fitted PVC soffits and fascia's
- Integral garage
- Off street car parking
- Early occupation available
Located just off the Coleraine Road in a quiet cul-de-sac, we are pleased to offer this well constructed detached bungalow. Suited to a range of potential buyers including the downsizer, retired or a family. The property is reasonably close to all of the many attractions that Portrush has to offer including golf courses, beaches, the harbour, local shops, restaurants and good transport facilities.
In need of some improvement and modernisation we recommend an early viewing.
*Note to Buyers* To comply with Anti-Money Regulations the successful buyer will be required to provide written proof of funding and two methods of identification (please ask for further information).
* Disclaimer Clause - These particulars are given on the understanding that they form no part of any legal contract. Purchasers should satisfy themselves regarding the description and accuracy of the information*
Accommodation Comprises Of:
Ground Floor:
- Entrance Hall:
- Living Room:
- 4.8m x 4.5m (15' 9" x 14' 9")
With a feature fireplace surround, cast iron insert and tiled hearth. - Kitchen / Dining Area:
- 6.7m x 5.3m (22' 0" x 17' 5")
(Widest Point)
With a range of eye and low level units with display units and matching worktops, tiling between units, integrated hob and under oven, space for fridge, stainless steel sink unit with chrome mixer tap, extractor fan and tiled flooring. - Utility Room:
- 3.3m x 1.9m (10' 10" x 6' 3")
Worktop, plumbed for automatic washing machine, pedestrian door leading to garage and rear back door leading to garden. - Bedroom 1:
- 3.6m x 3.4m (11' 10" x 11' 2")
With built in robes. - Bedroom 2:
- 3.48m x 2.9m (11' 5" x 9' 6")
With carpet flooring. - Bedroom 3:
- 3.48m x 2.9m (11' 5" x 9' 6")
With carpet flooring. - Bathroom:
- With a three piece suite comprising of a WC, wash hand basin with tiled splash back and a corner bath with tiling above and a wall mounted mirror, fully tiled walk in shower cubicle, extractor fan and tiled flooring.
- Integral Garage:
- 5.2m x 3.1m (17' 1" x 10' 2")
With power, lighting, housing for boiler and an up and over roller door.


