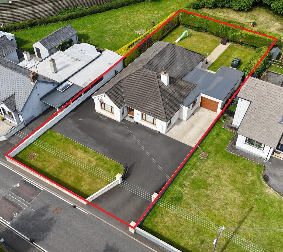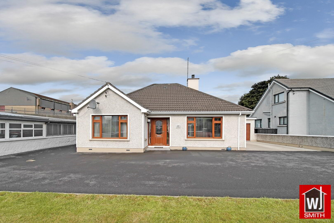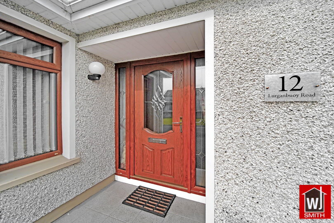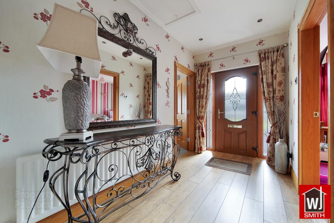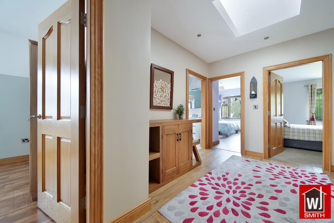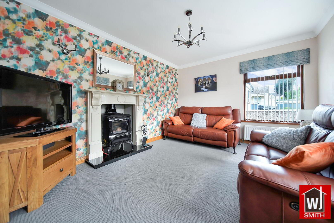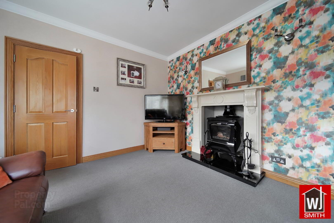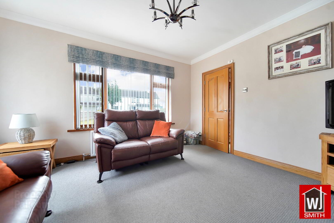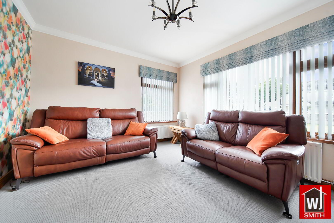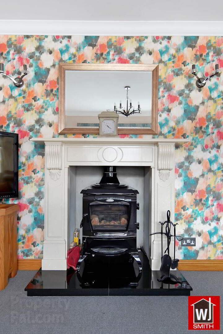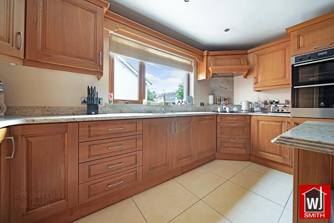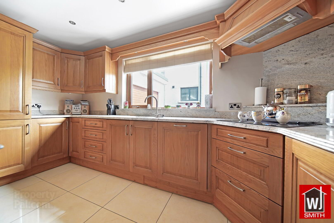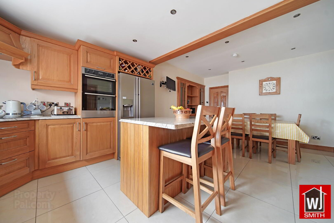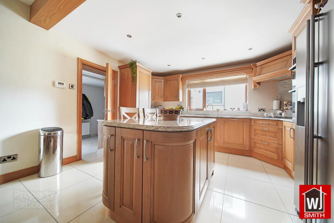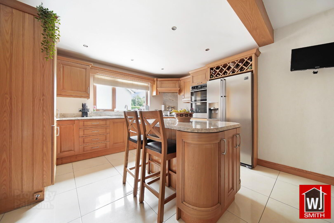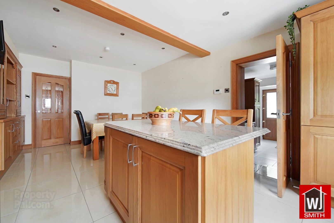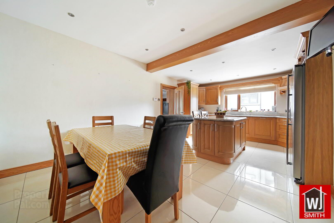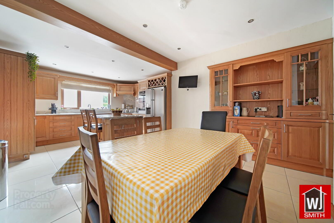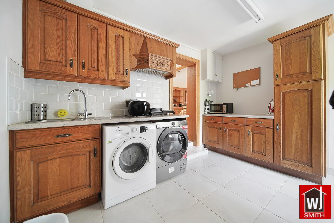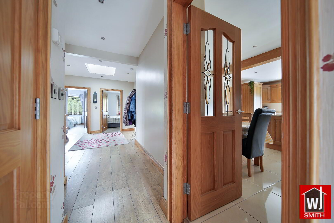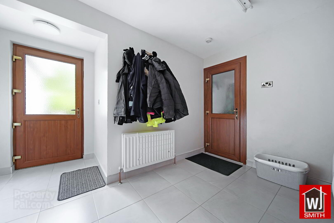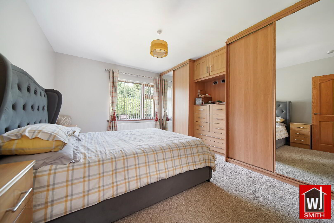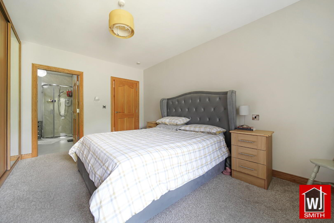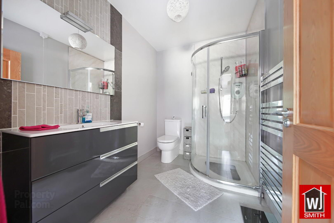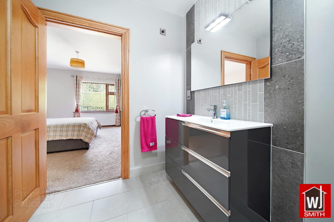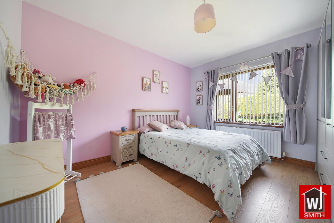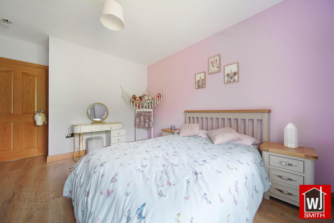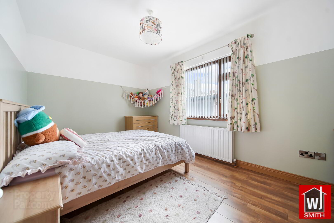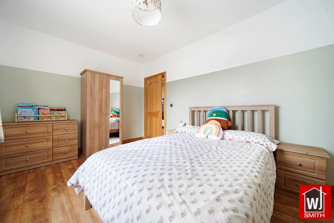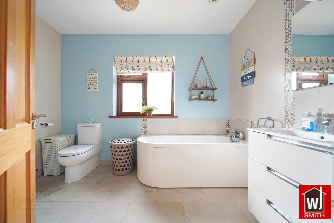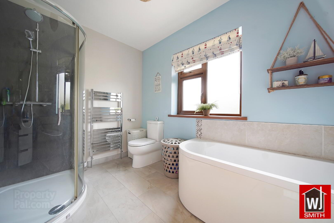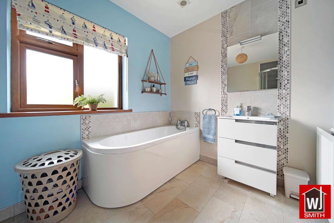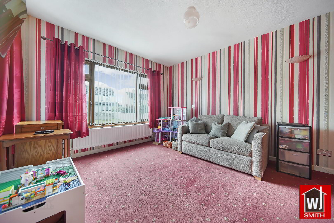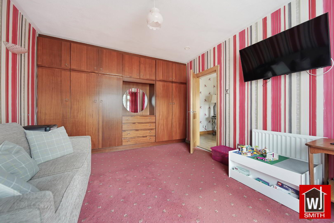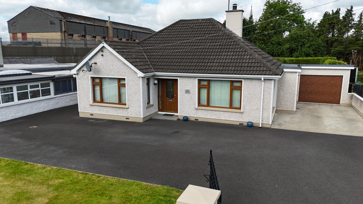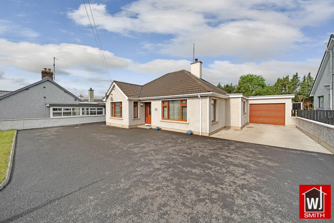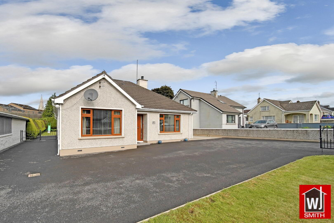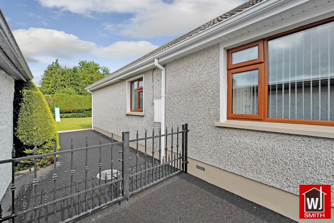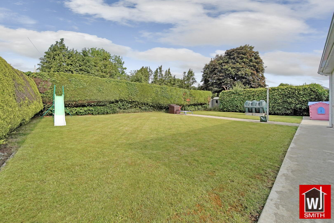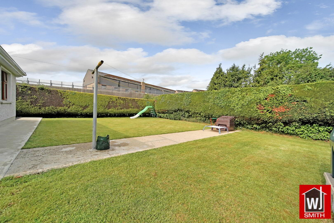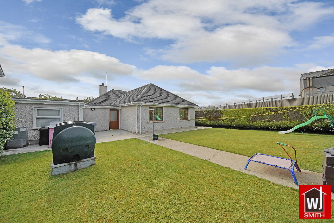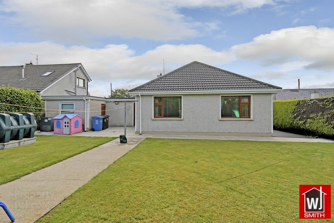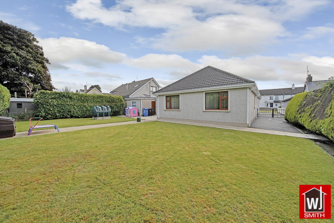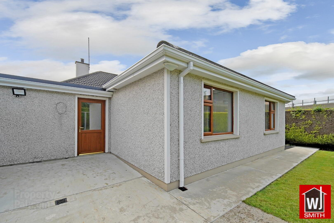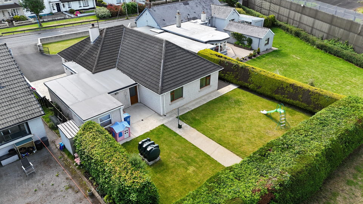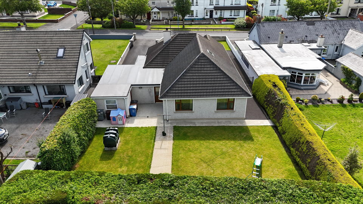12 Lurganbuoy Road,
Castlederg, BT81 7HS
4 Bed Detached Bungalow
Price Not Provided
4 Bedrooms
2 Bathrooms
1 Reception
Property Overview
Status
For Sale
Style
Detached Bungalow
Bedrooms
4
Bathrooms
2
Receptions
1
Property Features
Tenure
Not Provided
Energy Rating
Heating
Dual (Solid & Oil)
Broadband
*³
Property Financials
Price
Price Not Provided
Rates
£1,516.19 pa*¹
Legal Calculator
Property Engagement
Views All Time
1,888
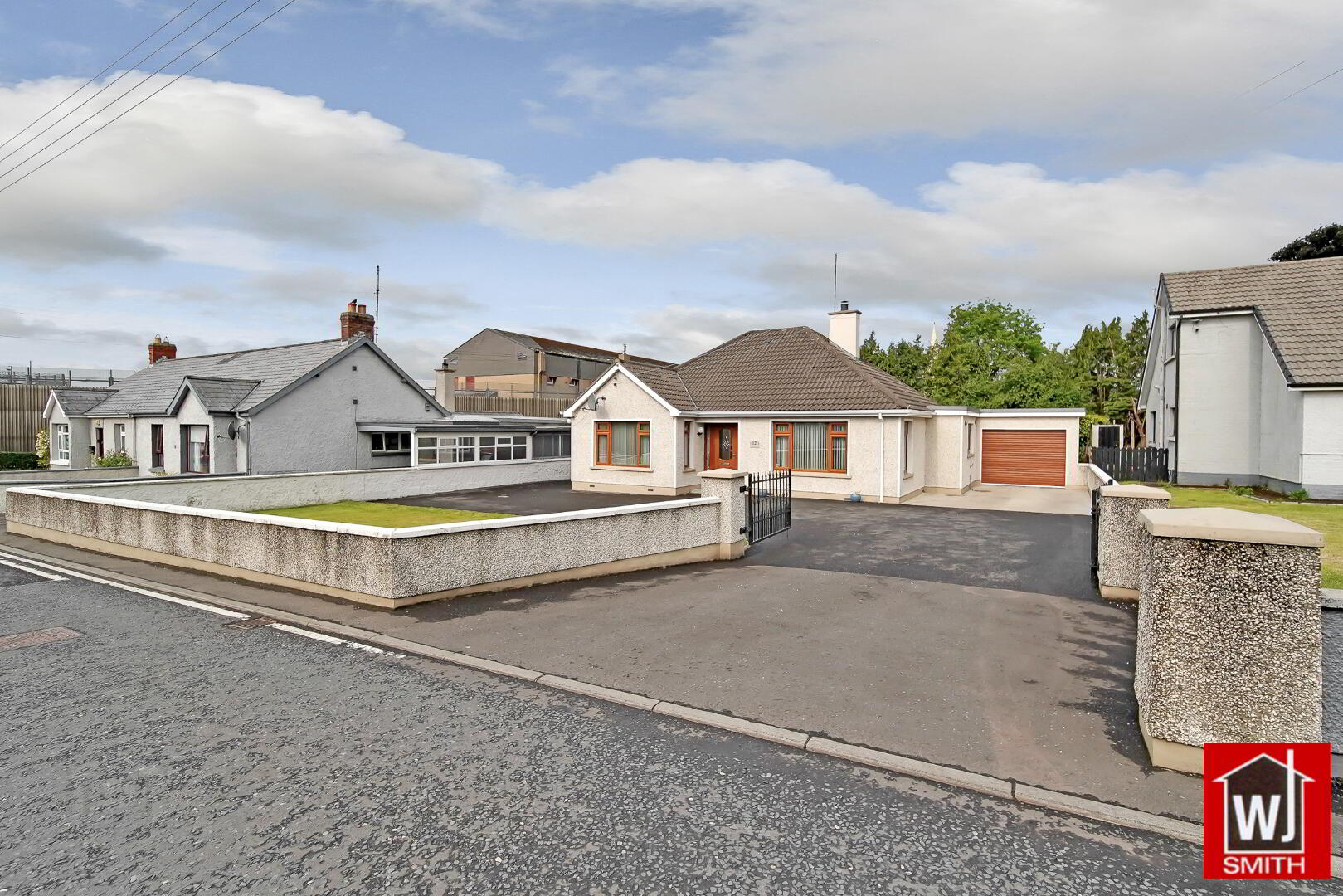
IMMACULATE 4-BEDROOM BUNGALOW, GARAGE & SPACIOUS GROUNDS
FOR SALE BY PRIVATE TREATY
W J Smith Estate Agents are delighted to bring to the market this impressive 4-bedroom bungalow which is set on extensive site. The property is situated on the very popular Lurganbuoy Road, and is walking distance to schools, churches, the town centre, and all amenities.
The property itself is well laid out in nature with the living room having a Stanley Stove with a back boiler; a bright kitchen/dinette which has a Central Island/Breakfast Bar and ample high-and-low level units and a spacious utility room.
This property also incorporates a family bathroom with white bathroom suite and corner electric shower and 4 double bedrooms, one of which has an en-suite and 2 with built-in bedroom furniture.
The outside of this property is equally attractive with a large mature lawn to the rear and a tarmac driveway to the front.
This property would certainly make a lovely family home, giving its size and close proximity to Castlederg Town Centre and all amenities.
Viewing is highly recommended by the Selling Agent.
ACCOMMODATION COMPRISES OF: -
Entrance Hallway – 17’02” X 6’05” Double Hot press; Roof Spot Lights; Oak Laminated Flooring
Living Room – 13’11” X 11’10” Solid Marble Fireplace with Granite Tiles; Gloss Black Stanley Stove with Back Boiler; Coving around Ceiling; Decorative Uplighters; Chrome Switching and Dimmer Switch
Kitchen/Dinette – 21’01” X 12’00” Oak Kitchen Units with Solid Granite Worktop and Splash Back; Central Kitchen Island/Breakfast Bar with Oak Cupboards and Solid Granite Worktop; Plumbed for American Fridge/Freezer; Integrated Dishwasher; Electric Hob with Extractor Fan, Eye Level Electric Oven; Oak Built-in Side Board; Moulded sink unit with mixer taps; LED Roof Lighting; Chrome Light Fittings; Cream Porcelain Floor Tiles
Utility Room – 11’08” X 12’06” (Longest point) Units with Granite Style Worktop; S.S. units with mixer taps; Plumbed for Automatic Washing Machine and Tumble Dryer; Extractor Fan; Tiled between units; Grey Floor Tiles
Rear Hallway – 16’11” X 9’08” Oak Laminated Wood Flooring; LED Roof Lighting; Velux Roof Window; Chrome Light Fittings
Bedroom 1 – 12’07” X 14’07” Built-in Oak Bedroom Furniture
En-Suite – 8’08” X 6’04” Large Corner Electric Shower; Wash Hand Basin with Vanity Unit; Feature Wall Mirror; Extractor Fan; Chrome Fittings and Shaver Plug; Chrome Heated Towel Rail; Grey Floor Tiles
Bedroom 2 – 11’01” X 14’08” (Longest Point) Oak Laminated Wood Flooring; Chrome Light Fittings and Sockets
Bedroom 3 – 9’09” X 14’06” Oak Laminated Wood Flooring; Chrome Light Fittings and Sockets
Bathroom – 10’08” X 7’04” White Bathroom Suite with Corner Power Shower; Chrome Heated Towel Rail; Wash Hand Basin with Vanity Unit and Feature Wall Mirror; Extractor Fan; Chrome Light Fittings; Cream Tiled Floor
Bedroom 4 – 14’10” X 11’11” Built-in Bedroom Furniture
OTHER FEATURES INCLUDE: -
Dual Heating System (Back Boiler & Oil Fired)
Oil Fired Central Heating from Condenser Burner
Zoned Heating System
Oak Interior Doors, Skirting and Architrave
Tiple Glazed Wood Effect PVC Windows
Composite Front and Rear Doors
Drop Down ladder to attic with Floored Storage
OUTSIDE CONSISTS OF: -
Garage – 24’10” X 10’00” with Electric Insulated Roller Door
Rear Door from Garage to Rear Garden
Concrete Area to Front of Garage
Tarmac Driveway to Front
Dashed Perimeter wall with Ornate Block Metal Entrance Gates
White PVC Facia with Seamless Aluminium Guttering
Enclosed Garden to Rear with Cement Pathway and Mature Hedging
Tarmac Pathway to side with Ornate Black Gates
Exterior Lighting
Outside Tap
FOR APPOINTMENTS TO VIEW APPLY TO: -
W J Smith, Auctioneer, Valuer & Estate Agent, 5 John Street, Castlederg
Telephone: Office (028) 816 71279. WEB: www.smithestateagents.com
E-Mail: [email protected] [email protected]
Note: - These particulars are given on the understanding that they will not be construed as part of a Contract, Conveyance or Lease. Whilst every care is taken in compiling the information, we can give no guarantee as to the accuracy thereof and Enquirers are recommended to satisfy themselves regarding the particulars. The heating system and electrical appliances have not been tested and we cannot offer any guarantees on their condition.


