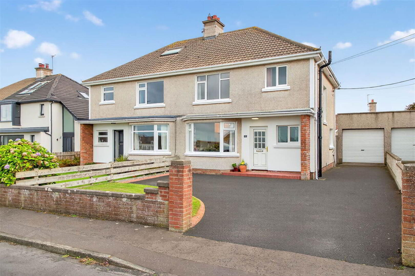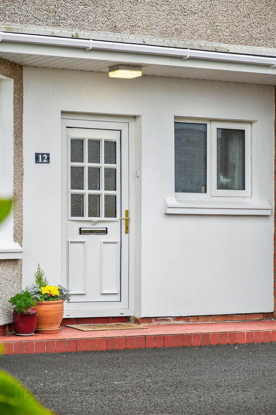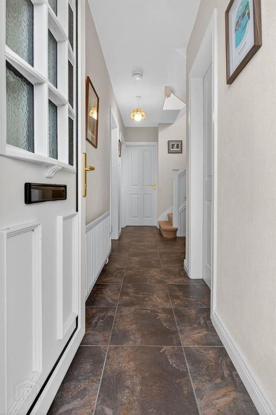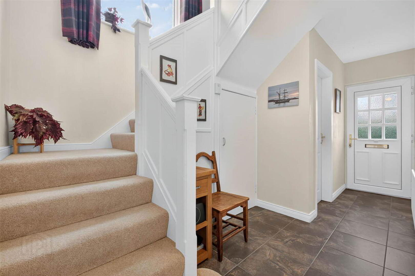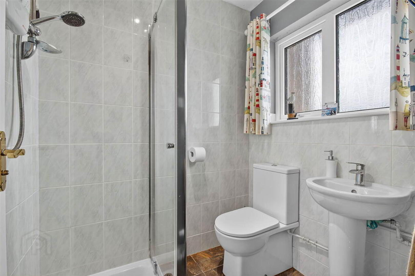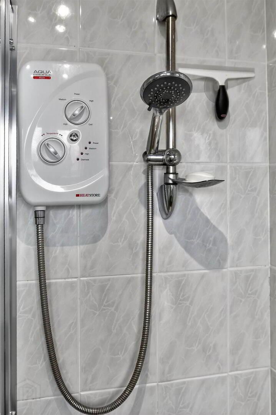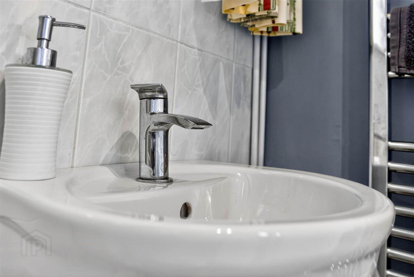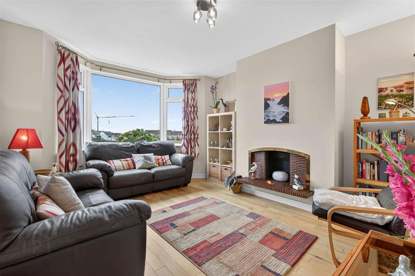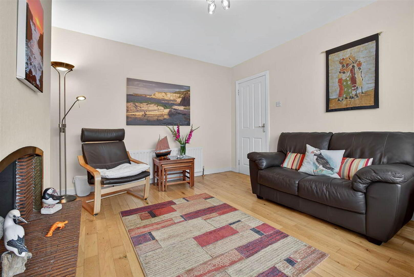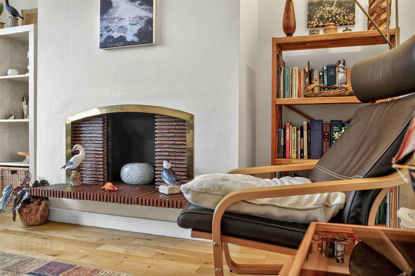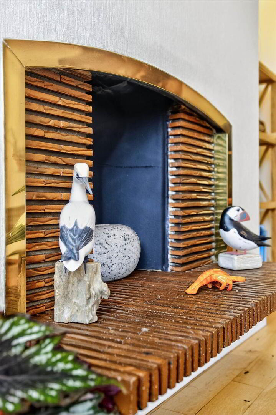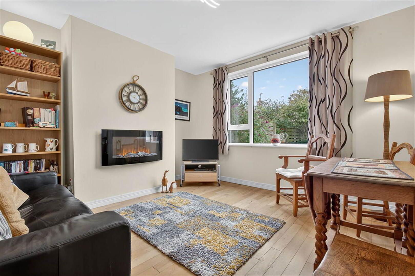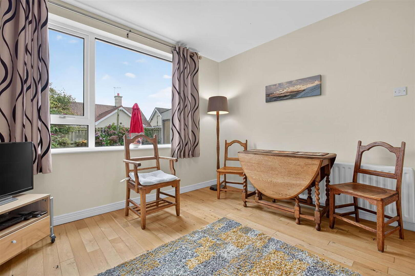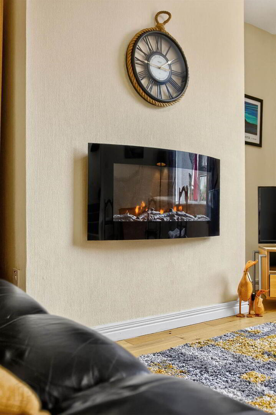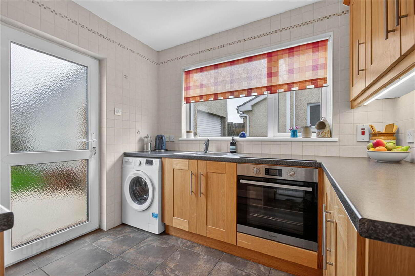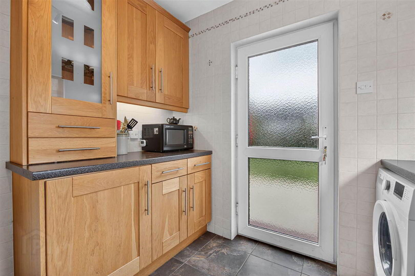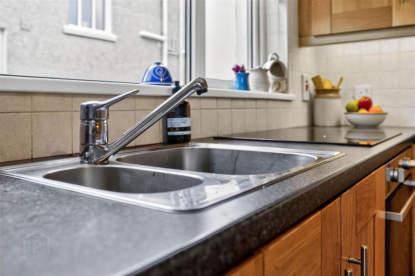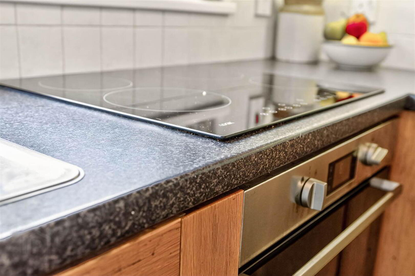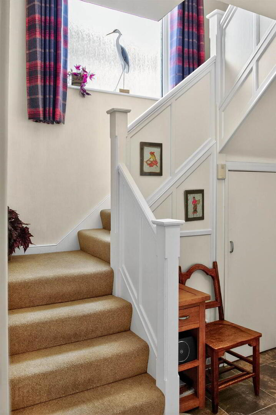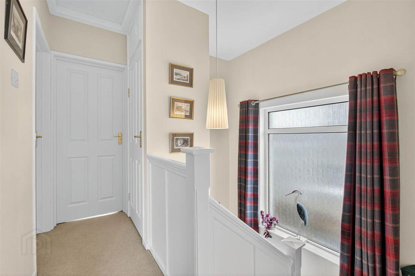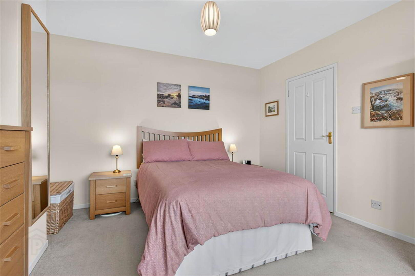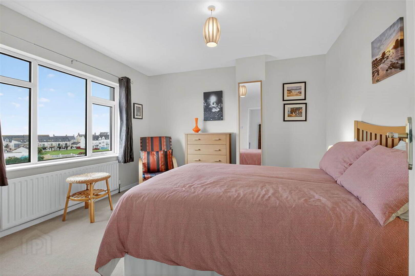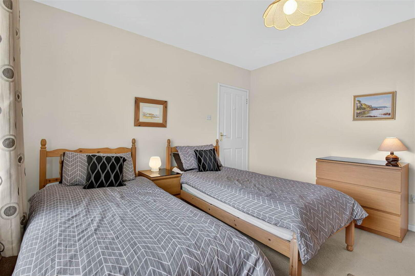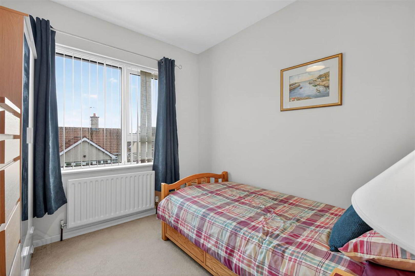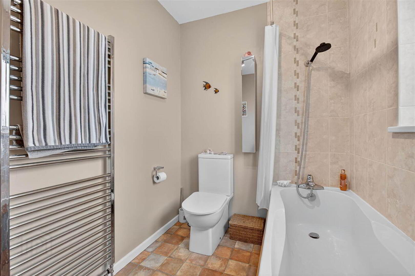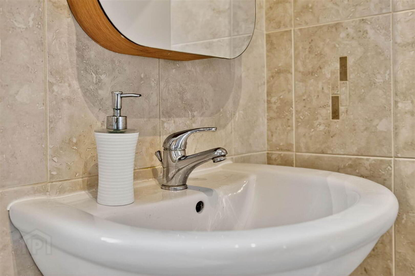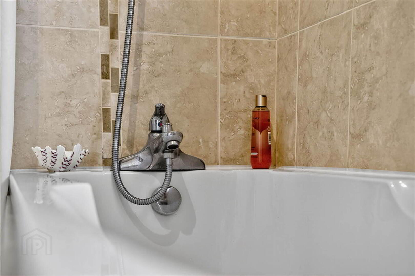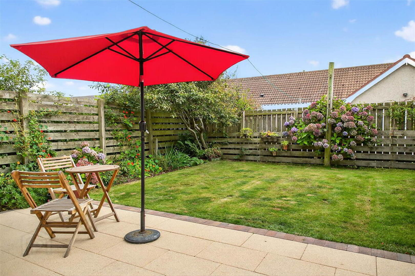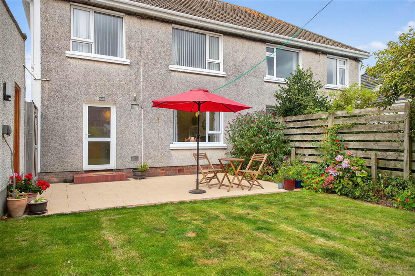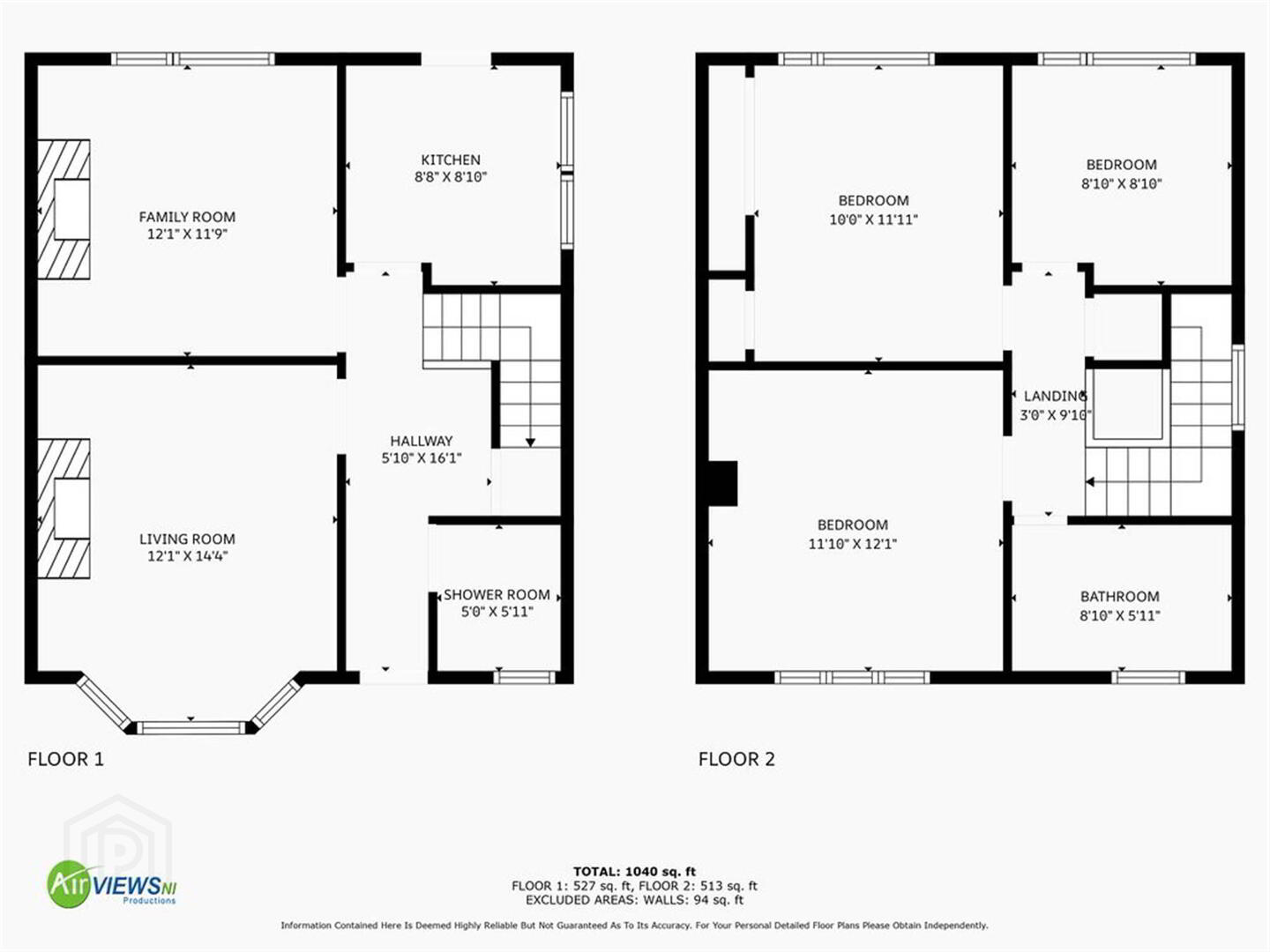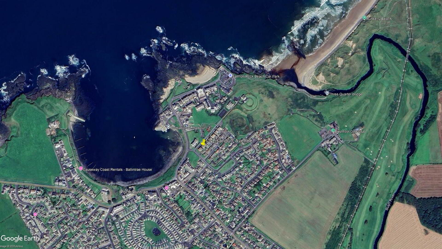12 Lisanduff Avenue,
Portballintrae, BT57 8RU
3 Bed Semi-detached House
Offers Over £249,000
3 Bedrooms
1 Reception
Property Overview
Status
For Sale
Style
Semi-detached House
Bedrooms
3
Receptions
1
Property Features
Tenure
Freehold
Energy Rating
Heating
Oil
Broadband Speed
*³
Property Financials
Price
Offers Over £249,000
Stamp Duty
Rates
£1,432.20 pa*¹
Typical Mortgage
Legal Calculator
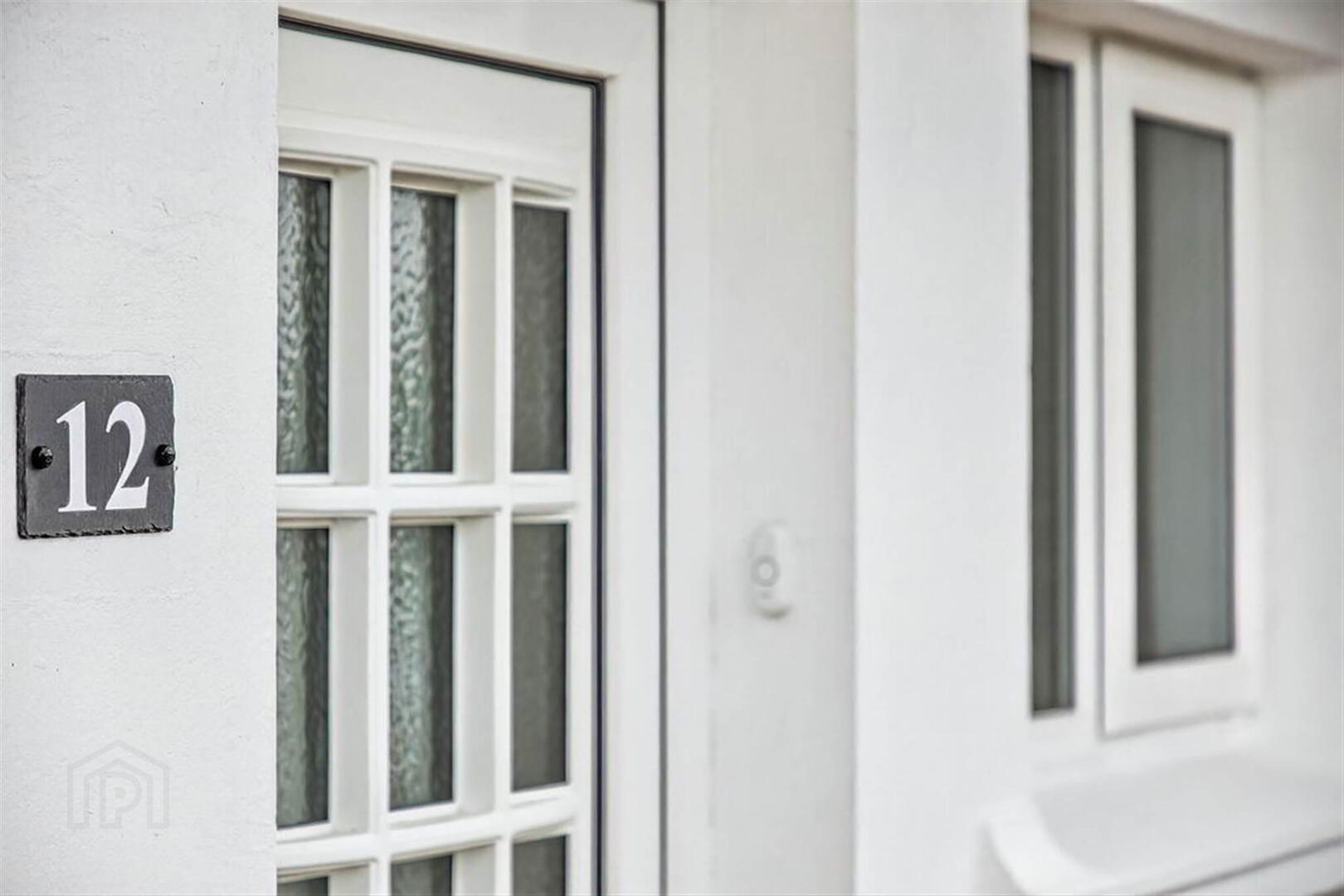
Additional Information
- Oil Fired Central Heating
- PVC Double Glazed Windows
- Garage
- Sea Views From First Floor Bedroom
A wonderful opportunity to acquire a three bedroom semi detached house situated in the picturesque and delightful village of Portballintrae. The accommodation is both bright and spacious and is in excellent decorative order throughout having been immaculately taken care off by the current vendors. Externally the property has also been very well maintained with fully enclosed garden to rear with the added benefit of a garage. Of particular note are the pleasant sea views from the first floor. This delightful home is practically on the doorstep of the Giant’s Causeway lending itself to the gateway of many of the North Coast’s finest attractions including the Old Bushmills Distillery, championship golf courses and the Carrick a Rede Rope Bridge. With well laid out accommodation and proximity to the harbour, this house is the ideal opportunity to acquire a great home in this scenic part of the North Coast.
Ground Floor
- ENTRANCE HALL:
- With understairs storage and tiled floor.
- SHOWER ROOM:
- With white suite comprising w.c., wash hand basin, fully tiled walk in shower cubicle with electric shower, fully tiled walls, heated towel rail and tiled floor.
- LOUNGE:
- 4.44m x 3.71m (14' 7" x 12' 2")
With recessed fireplace with wood effect design inset and hearth and solid wood floor. - FAMILY ROOM:
- 3.68m x 3.63m (12' 1" x 11' 11")
With solid wood floor. - KITCHEN:
- 2.67m x 2.67m (8' 9" x 8' 9")
With bowl and half single drainer stainless steel sink unit, high and low level units with tiling between, integrated ceramic hob, oven, integrated fridge, plumbed for automatic washing machine, fully tiled walls and tiled floor.
First Floor
- LANDING:
- With hot press and access to roof space.
- BEDROOM (1):
- 3.61m x 3.45m (11' 10" x 11' 4")
With sea views. - BEDROOM (2):
- 3.66m x 3.07m (12' 0" x 10' 1")
With slide robes and built in shelved storage. - BEDROOM (3):
- 2.72m x 2.57m (8' 11" x 8' 5")
- BATHROOM:
- With white suite comprising w.c., wash hand basin, tiled round bath with telephone hand shower and heated towel rail.
Outside
- Tarmac driveway leading to garage 16’10 x 9’0 with roller door, light and power points. Pedestrian door to rear. Garden to rear is fenced and laid in lawn with paved patio surrounded by established shrubs, plants and trees. Boiler house to rear. Light to front and rear.
Directions
Going through the village of Portballintrae drive past the Bayview Hotel which will be on your right hand side. Take your second right into Coastguard Road and then first left into Lisanduff Avenue. No.12 will be located on your right hand side.


