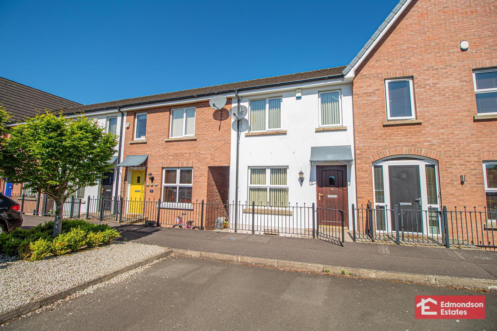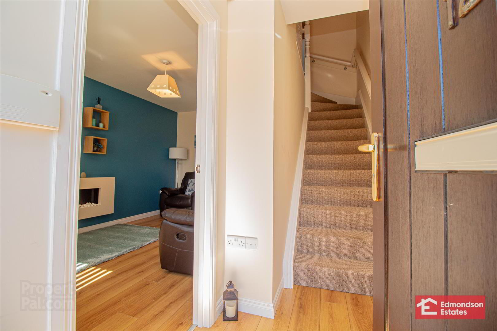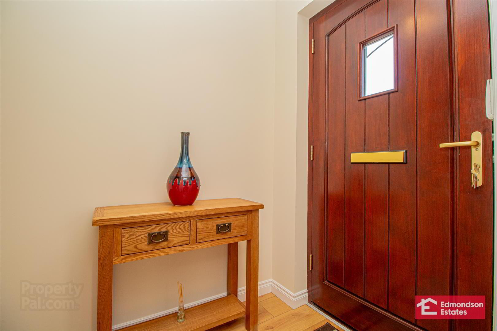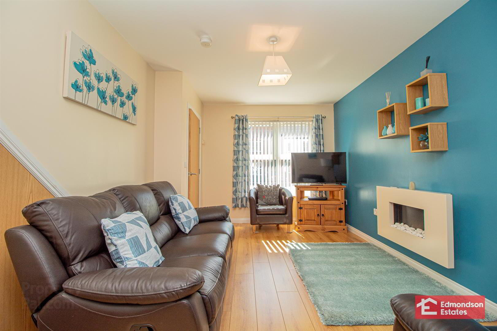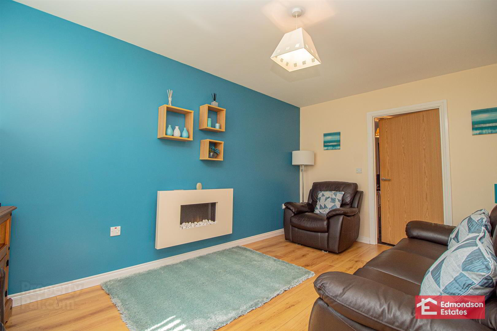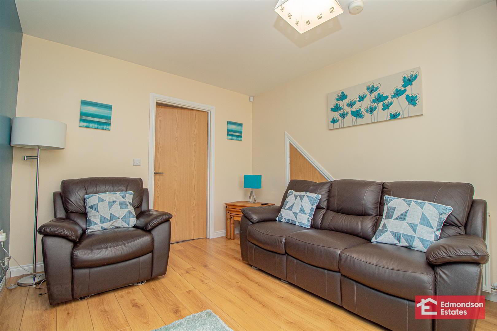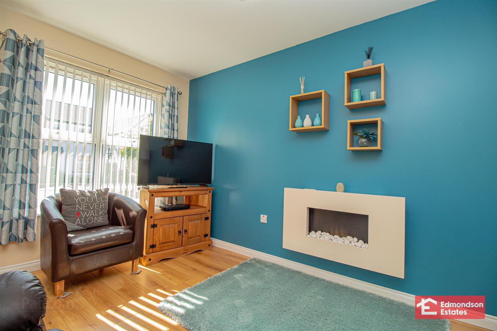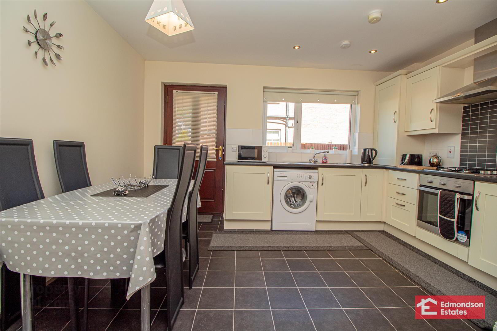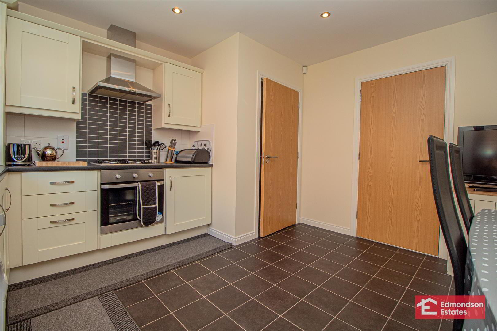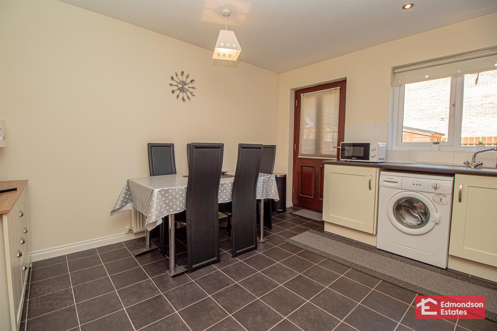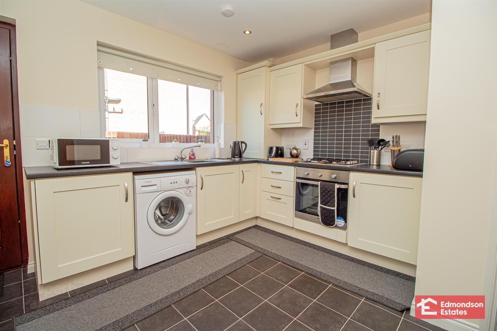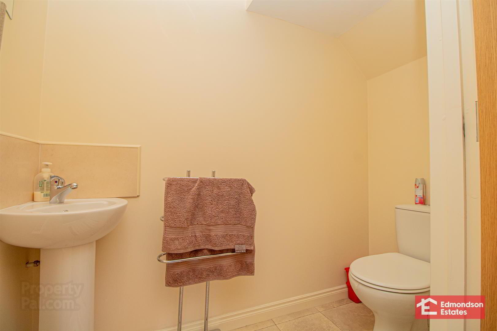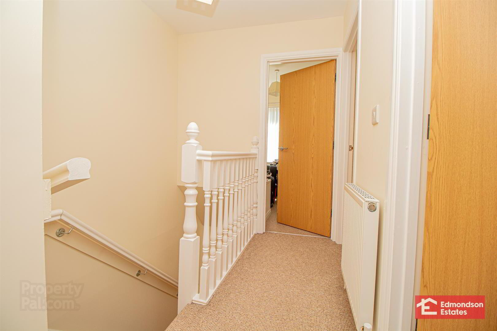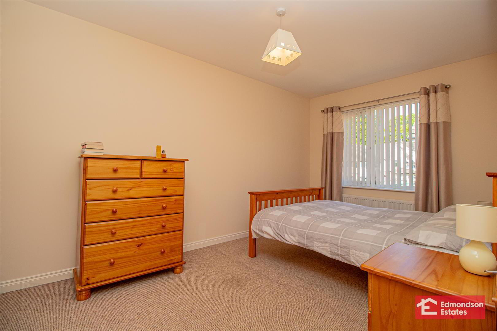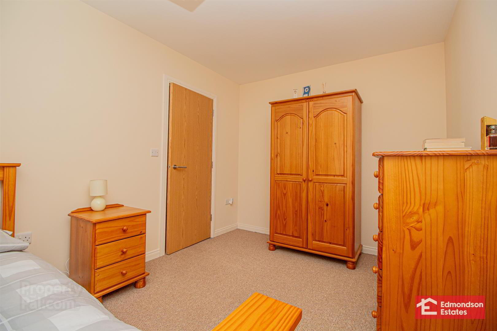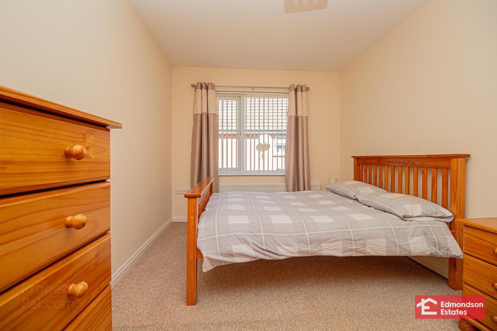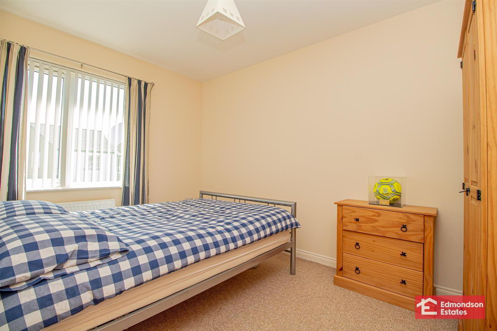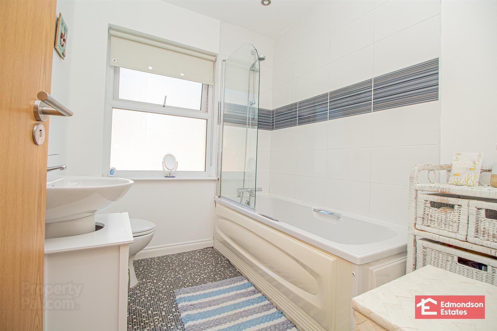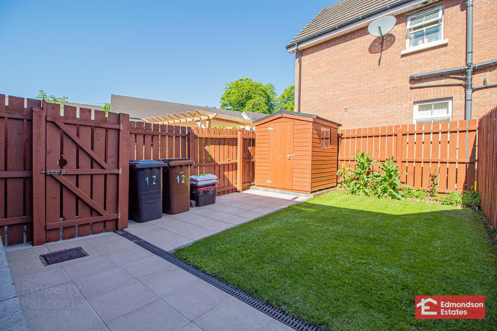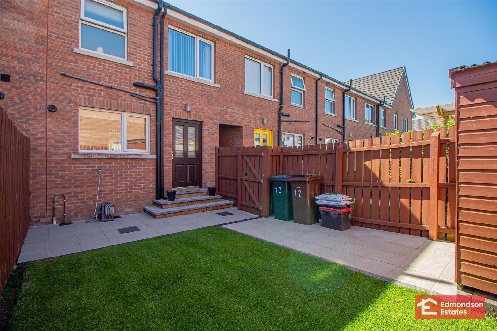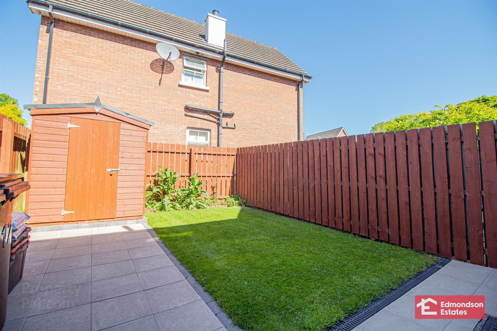12 Leighinmohr Crescent,
Ballymena, BT42 2FB
3 Bed Townhouse
Offers Around £164,950
3 Bedrooms
1 Bathroom
1 Reception
Property Overview
Status
For Sale
Style
Townhouse
Bedrooms
3
Bathrooms
1
Receptions
1
Property Features
Tenure
Freehold
Energy Rating
Broadband
*³
Property Financials
Price
Offers Around £164,950
Stamp Duty
Rates
£1,026.00 pa*¹
Typical Mortgage
Legal Calculator
In partnership with Millar McCall Wylie
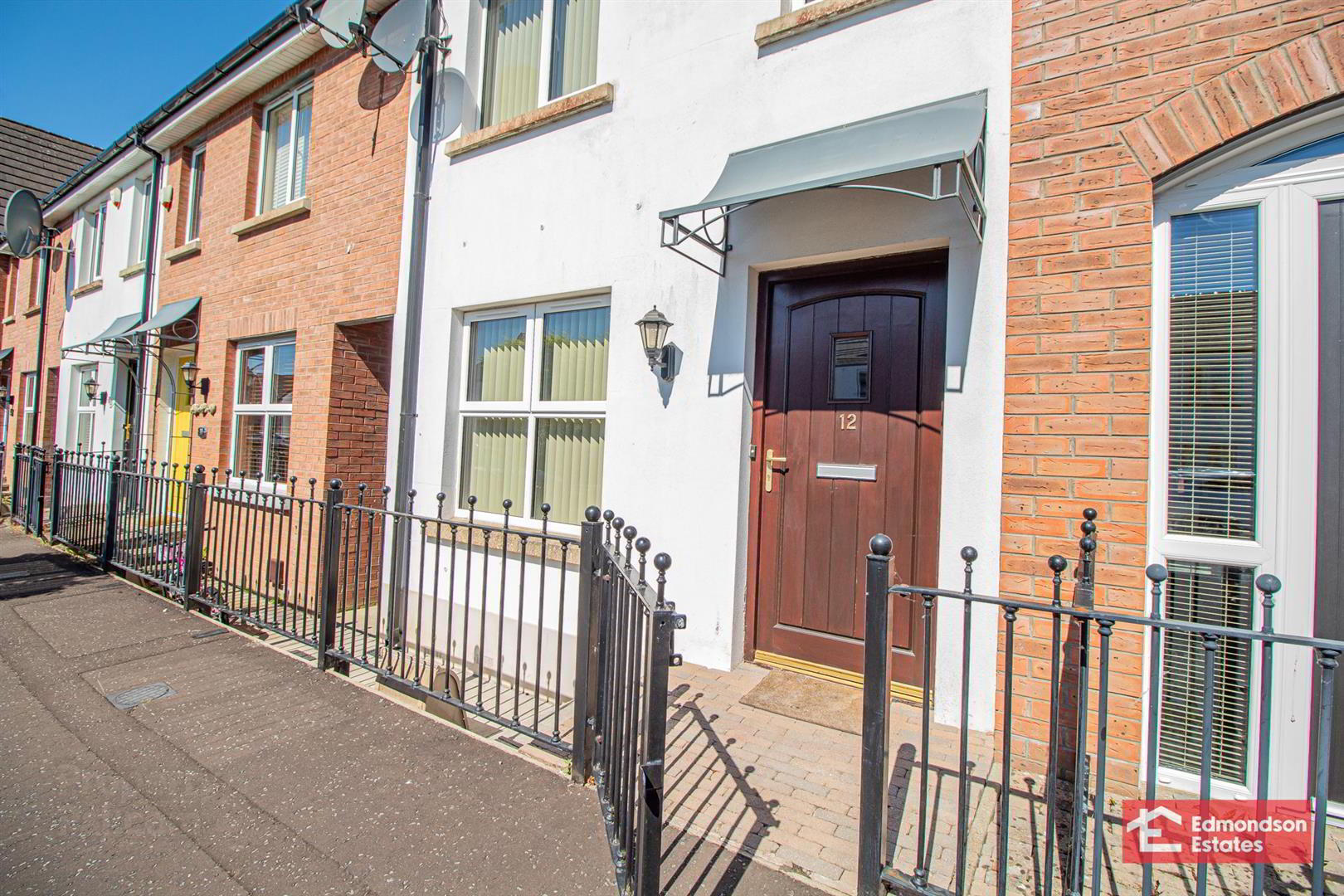
Features
- Well Presented Mid-Townhouse
- Three Bedrooms
- Spacious Lounge
- Kitchen With Informal Dining Area
- Family Bathroom; Furnished Cloakroom
- PVC Double Glazing; Gas Central Heating
- Well Maintained Rear Garden
- Off Street Parking
- Ideal First Time Buy/Buy To Let Investment
Internally the property comprises an entrance hall, lounge, kitchen with informal dining area, furnished cloakroom, three bedrooms and family bathroom.
Externally the property benefits from off street parking to the front and a tidy rear garden in lawn with patio area.
Early viewing recommended.
- ACCOMMODATION
- GROUND FLOOR
- ENTRANCE HALL
- Hardwood double glazed front door. Wood laminate floor covering. Stairwell to first floor.
- LOUNGE 4.67m x 3.00m (15'4 x 9'10)
- Wood laminate floor covering. Wall mounted electric fire. Access to under stair store.
- KITCHEN WITH INFORMAL DINING AREA 4.17m x 4.04m (13'8 x 13'3)
- widest points. Modern fitted kitchen with high and low level units and contrasting work surfaces. Stainless steel sink. Integrated appliances to include low level fridge and freezer, 4 ring gas hob and oven with stainless steel extractor canopy over. Gas fired central heating boiler (housed). Space for washing machine. Hardwood double glazed rear door. Tiled floor.
- FURNISHED CLOAKROOM
- Modern fitted two piece suite comprising wash hand basin and WC. Tiled floor.
- FIRST FLOOR
- LANDING
- Access to roof space and shelved store.
- BEDROOM 1 4.78m x 2.69m (15'8 x 8'10)
- BEDROOM 2 3.68m x 2.44m (12'1 x 8'0)
- BEDROOM 3 2.67m x 2.18m (8'9 x 7'2)
- FAMILY BATHROOM
- Modern fitted three piece suite comprising panelled bath, wash hand basin and WC. Fully tiled walls to bath
- EXTERNAL
- Off street parking to the front.
Well maintained secluded garden to the rear in lawn with patio area.
Timber shed.
Outside tap and lighting.


