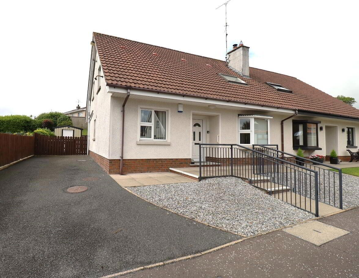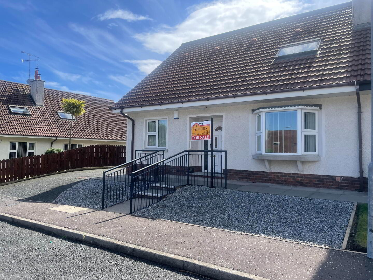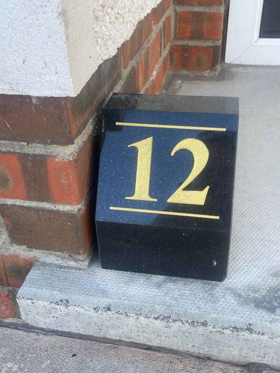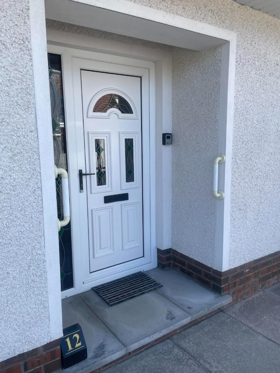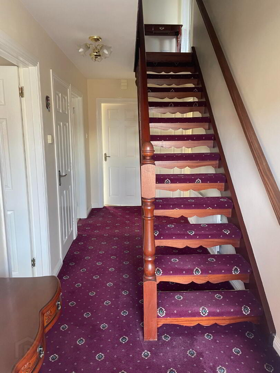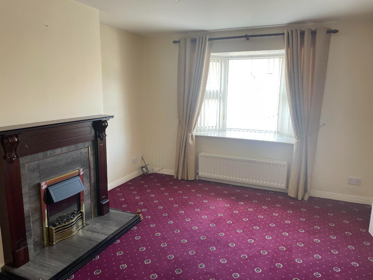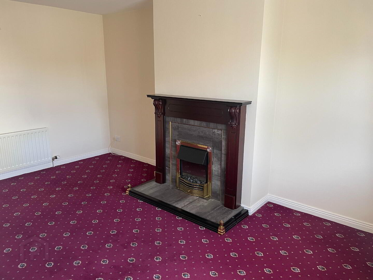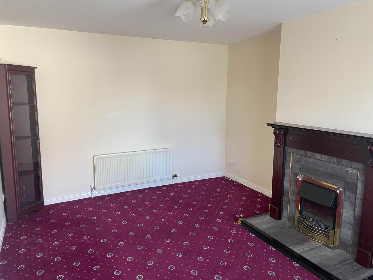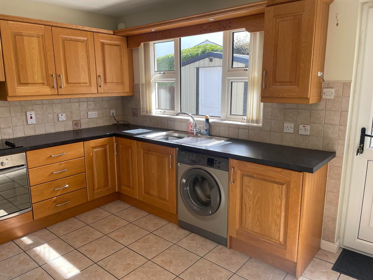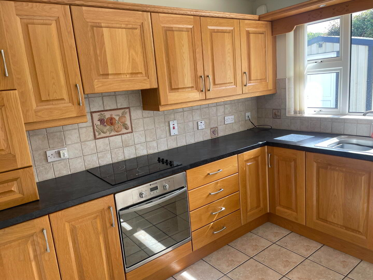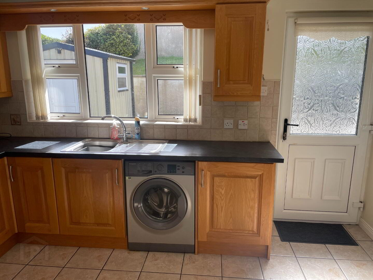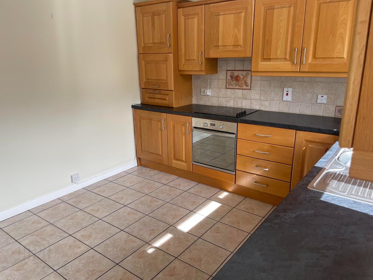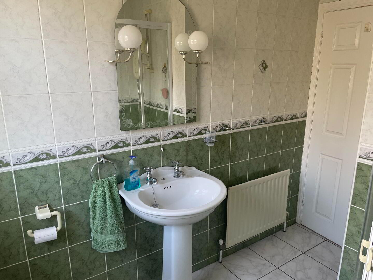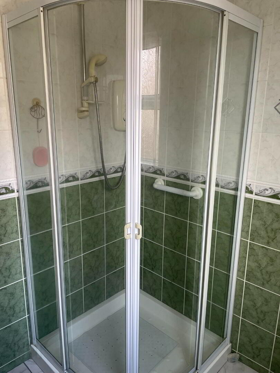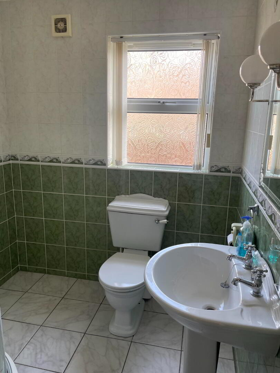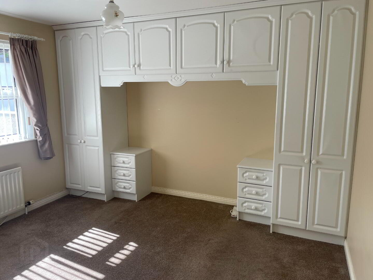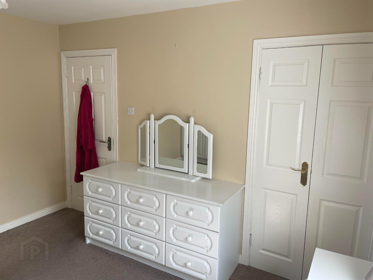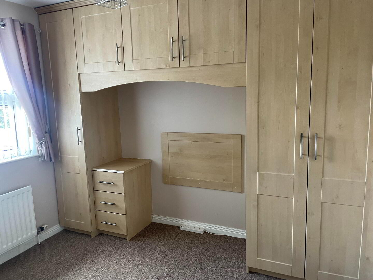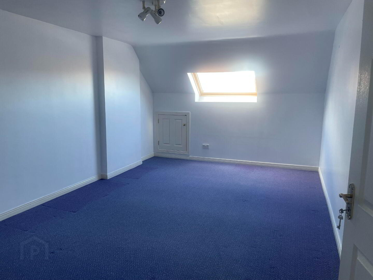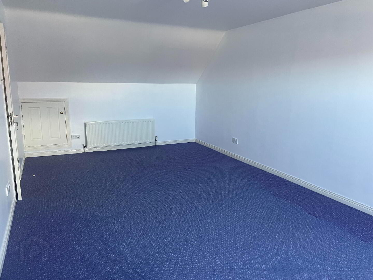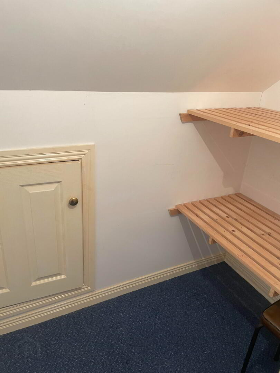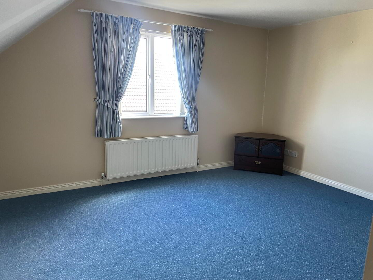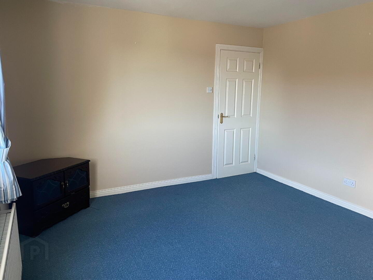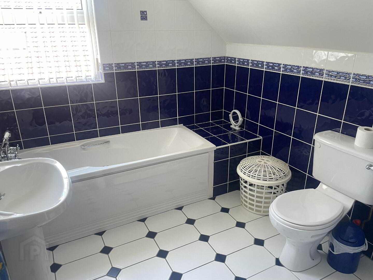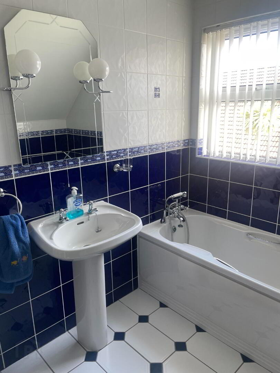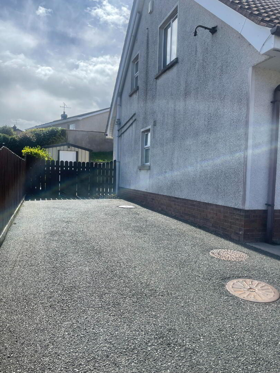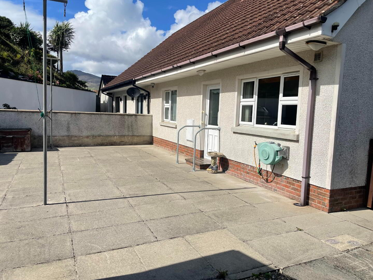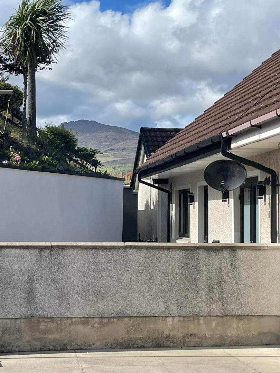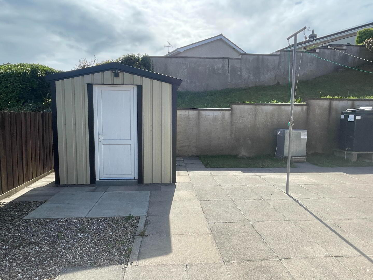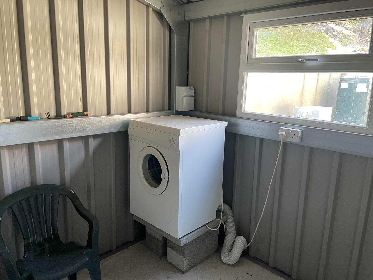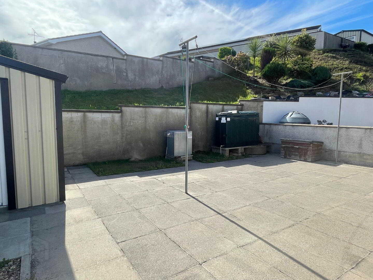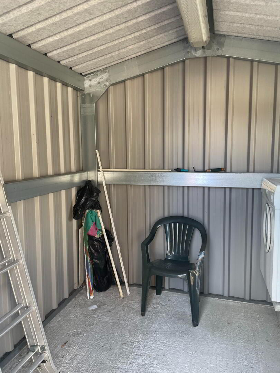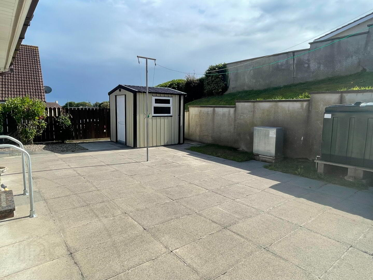12 Kellys Brae,
Annalong, BT34 4YQ
4 Bed Semi-detached Chalet Bungalow
Offers Around £199,950
4 Bedrooms
2 Bathrooms
1 Reception
Property Overview
Status
For Sale
Style
Semi-detached Chalet Bungalow
Bedrooms
4
Bathrooms
2
Receptions
1
Property Features
Tenure
Freehold
Energy Rating
Heating
Oil
Broadband
*³
Property Financials
Price
Offers Around £199,950
Stamp Duty
Rates
£1,066.38 pa*¹
Typical Mortgage
Legal Calculator
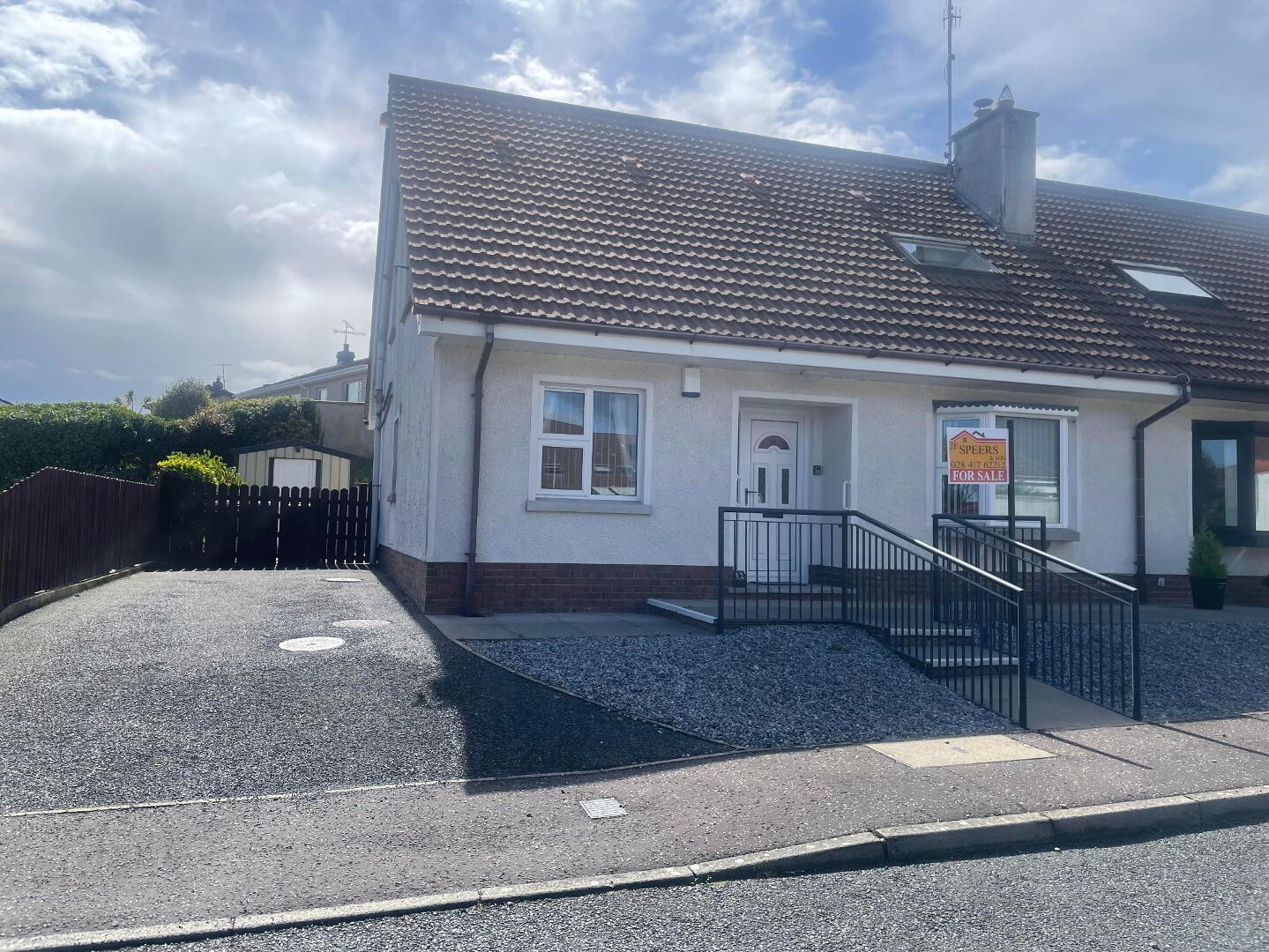
Additional Information
- Four Great Sized Bedrooms - Two Downstairs and Two Upstairs
- Two Bathrooms - One downstairs and one upstairs
- Private South Facing Enclosed Rear, perfect for Children and Pets
- Shed with electric connected
- Alarm system
- Double Glazed Windows
- Oil Fired Central Heating with Condensing Boiler
- Tarmac Driveway for ample parking
- Located within a quiet Cul-de-Sac within Kellys Brea
This four bedroom Semi Detached Chalet Bungalow located in the quiet residential development 'Kellys Brae' in the heart of Annalong Village. This home offers excellent family living accommodation with four great sized bedrooms, two on the ground floor and two upstairs, living room and two full sized bathrooms, one on ground floor and the other upstairs. The property could equally act as three bedrooms and two reception rooms depending on need. There is great sized south facing enclosed rear, perfect for children and pets or those summer BBQs... Medium sized shed which has been fitted with electric. This home is within walking distance to local shops, Doctors, primary school, while also having bus stops as the end of the development offering ease of access to public transport routes. Both Kilkeel and Newcastle towns are only a short drive either direction. This home really needs to be seen to see the full potential this home has to offer and the great family accommodation. Viewing can be arranged though AQ Properties directly.
Accommodation in Brief:
Entrance Hall:
White Upvc front door with glass panel inset. Mahonagy open staircase. Thermostat for the heating, single radiator. Carpet flooring. Smoke alarm.
Living room: 4.76m x 3.49m
Front aspect bay window. Mahonagy fire place, tiled hearth and tiled behind with electric insert. Double and single radiators. Carpet flooring. Side wall lighting.
Kitchen: 3.91m x 3.24m
Solid oak fitted high & low kitchen units with black laminate worktop. Electric oven and hob with extractor fan over. Integrated undercounter fridge. Integrated undercounter freezer. Stainless steel sink and drainer. Spot lighting. Double radiator. Tiled flooring. Tiled splashback. Rear Upvc Back door with glass inset. Plumbing for washing machine.
Hot-press: Accessed from hallway
Insulated hot water storage tank. Shelving.
Cloakroom: Access from hallway
Meter board. Carpet flooring and ample coat hangers
Bedroom One: 3.62m x 3.49m - Located on the Ground Floor
Rear aspect window. Double door built in wardrobe. Fitted wardrobes. Single radiator. Carpet flooring.
Bedroom Two : 3.62m x 3.49m - Located on the Ground Floor
Front aspect window. Fitted wardrobes. Single radiator.
Bathroom: 2.69m x 1.96m Located on the ground floor
Three piece white suite to include corner shower unit, WC and wash hand basin. Fully tiled flooring and walls, Extractor Fan.
Carpet stairs leading to first floor
Landing: Smoke alarm. Access to roof-space. Carpet flooring. Storage cupboard with shelving. Separate door to eave storage.
Bedroom Three: 6.41m x 3.5m
Front aspect velux roof window. Double radiator. Storage to front and rear eaves. Carpet flooring. Tv point.
Bedroom Four: 4.12m x 3.56m
Side aspect window.Double radiator. Storage to eave. Carpet flooring. Tv point.
Bathroom :2.56m x 2.2m
Three piece white suite to include WC, Wash hand basin and Bath. Fully tiled flooring and walls. Extractor fan. Mirror lights.
Steel Shed : PVC door. Double power points. Non-drip roof. Ideal unit for Tumble dryer and all those garden tools.
External: Front steps and stoned area, side Tarmac drive providing ample parking. Enclosed rear paved area. Outdoor tap.
Rates 25/26 £1066.38

