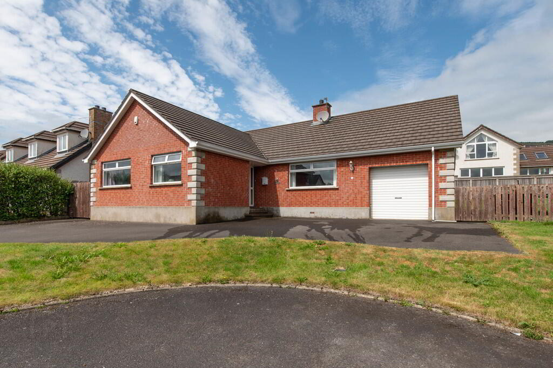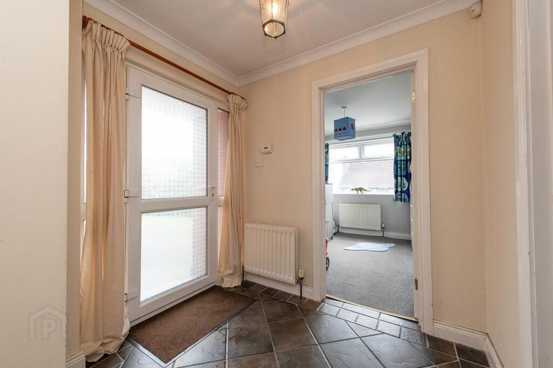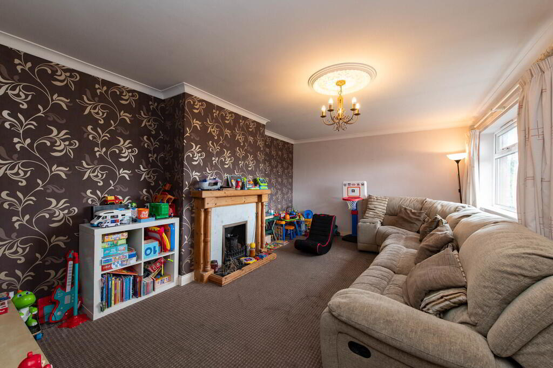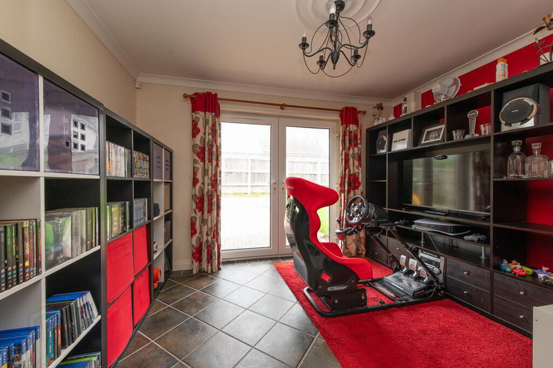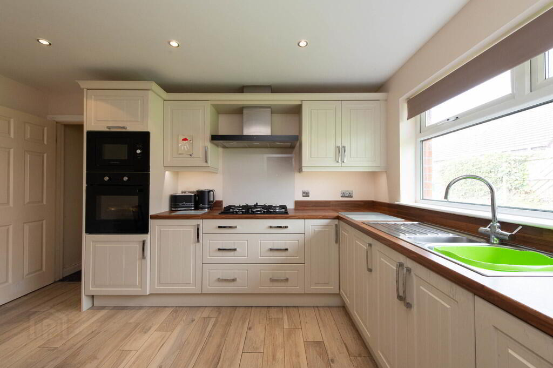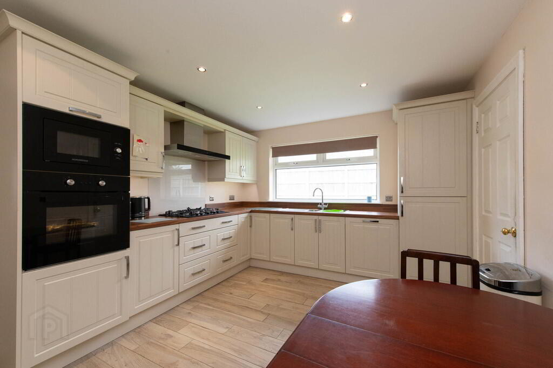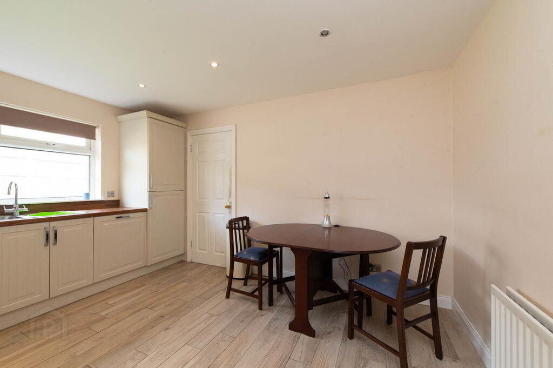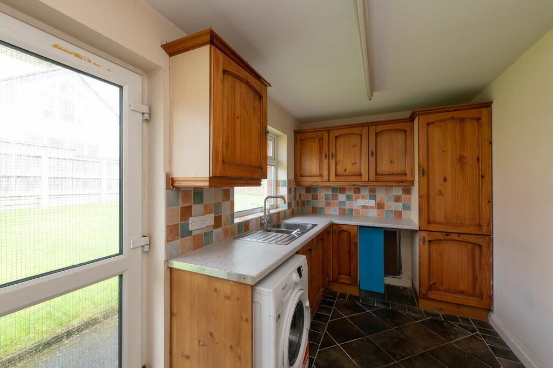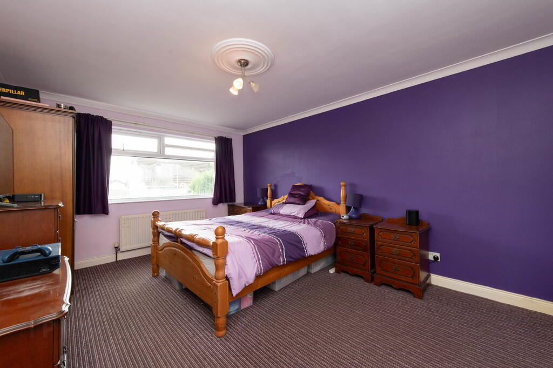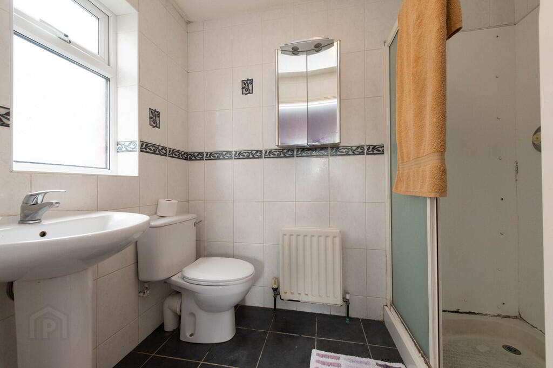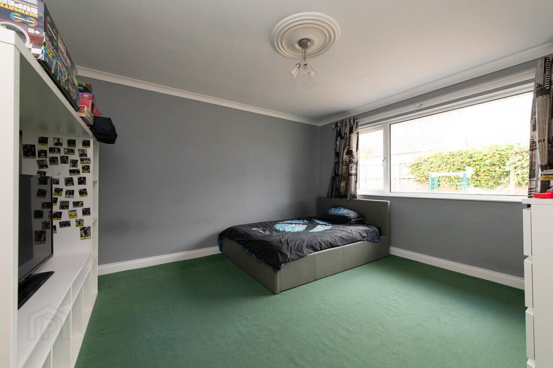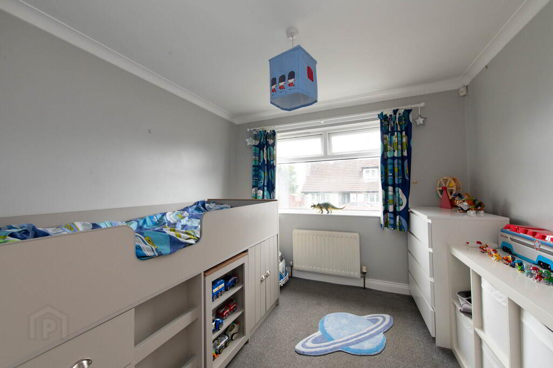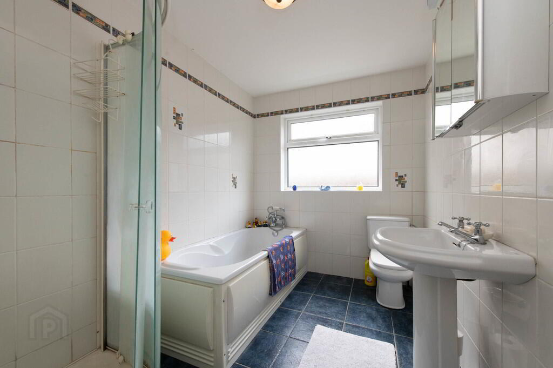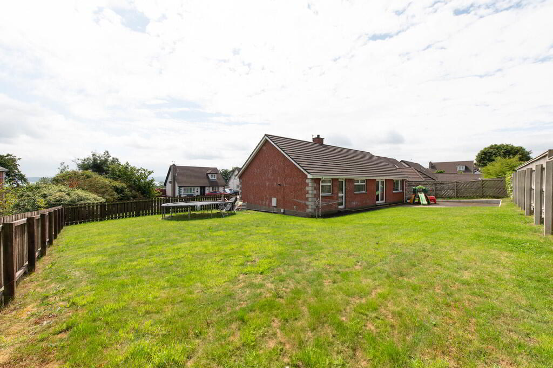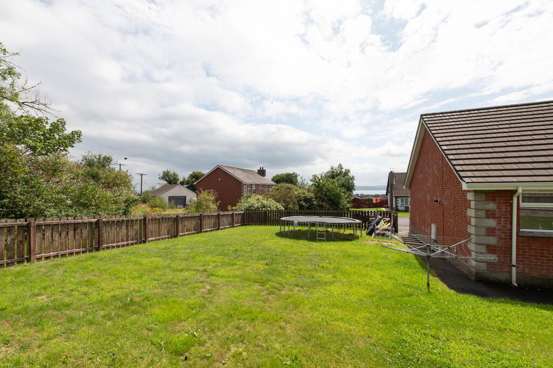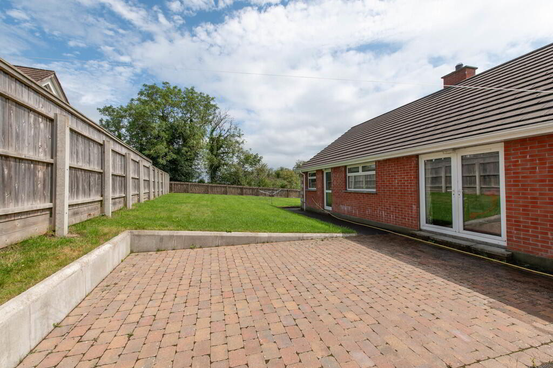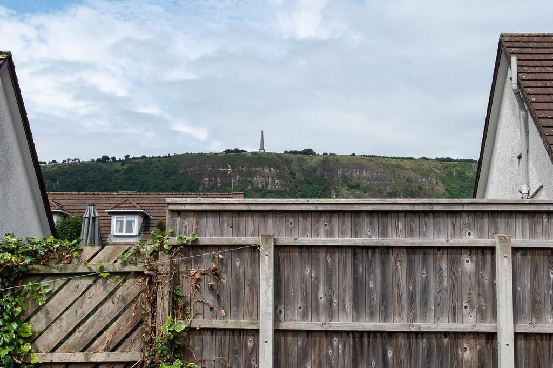12 Gorman Close,
Greenisland, Carrickfergus, BT38 8GA
3 Bed Detached Bungalow
Offers Over £259,950
3 Bedrooms
2 Bathrooms
2 Receptions
Property Overview
Status
For Sale
Style
Detached Bungalow
Bedrooms
3
Bathrooms
2
Receptions
2
Property Features
Tenure
Not Provided
Energy Rating
Heating
Gas
Broadband
*³
Property Financials
Price
Offers Over £259,950
Stamp Duty
Rates
£1,944.00 pa*¹
Typical Mortgage
Legal Calculator
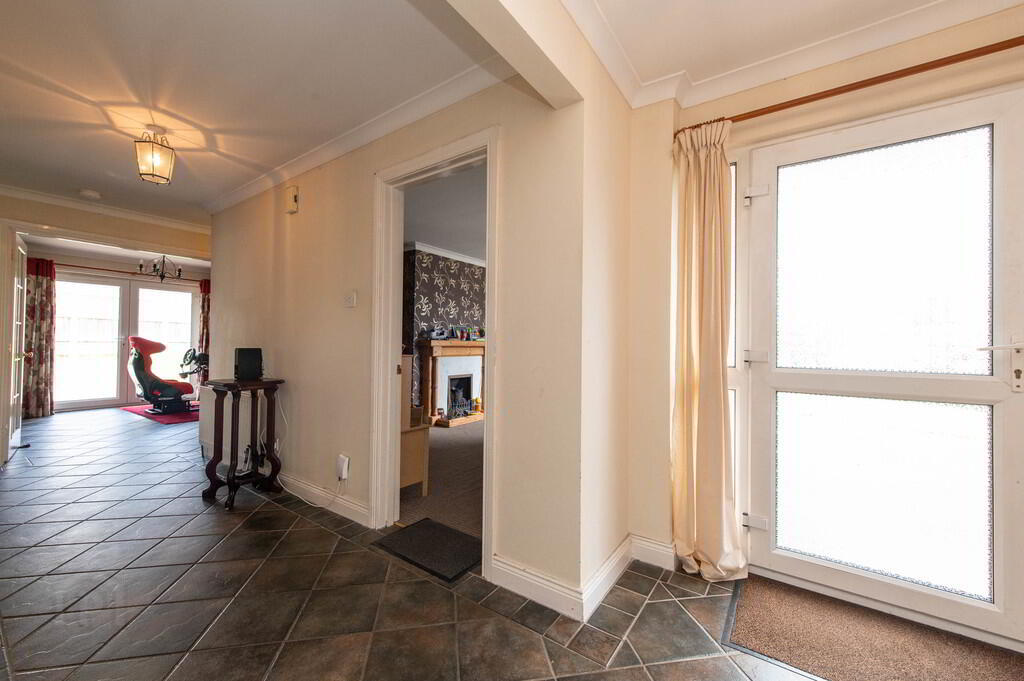
Additional Information
- Red brick detached bungalow in popular residential area
- 3 Bedrooms (1 ensuite shower room)
- 2 Reception rooms
- Modern fitted kitchen
- White bathroom suite
- Gas fired central heating
- Double glazing in uPVC frames
- Cul de sac location
- Priced to allow some modernisation
Nestled in a quiet cul de sac just off the Upper Road in Greenisland, this detached red-bricked bungalow offers spacious and adaptable accommodation in a popular modern development. Internally, the property comprises three well-proportioned bedrooms, two reception rooms, a kitchen, bathroom, and ensuite. While both the bathroom and ensuite would benefit from upgrading, the property presents a fantastic opportunity for buyers to put their own stamp on a home in a sought-after location. The generous layout and single-level living will appeal to a wide range of purchasers, from families to those seeking to downsize without compromising on space. Externally, the bungalow enjoys a level site with driveway parking and manageable gardens. With excellent local amenities, transport links, and schools nearby, this home represents a rare opportunity to secure a detached bungalow in this desirable residential area. Early viewing is highly recommended.
RECEPTION HALL Ceramic tiled flooring, uPVC front doorCLOAKS Linen cupboard
LOUNGE 17' 8" x 11' 9" (5.38m x 3.58m) Feature fireplace with open fire
KITCHEN 13' 2" x 10' 9" (4.01m x 3.28m) Range of high and low level units, round edge worksurfaces, stainless steel sink unit with mixer tap and vegetable sink, built in 5 ring gas hob, built in microwave, built in fan assisted oven, built in fridge freezer, extractor fan, ceramic tiled flooring
UTILITY ROOM 11' 6" x 6' 11" (3.51m x 2.11m) Range of units, stainless steel sink unit with mixer tap and vegetable sink, round edge worksurfaces, plumbed for washing machine, ceramic tiled flooring
DINING ROOM 11' 7" x 9' 11" (3.53m x 3.02m) French doors to garden, ceramic tiled flooring
GARAGE 17' 2" x 10' 10" (5.23m x 3.3m) Worcester gas boiler, roll top door, light and power
BEDROOM (1) 15' 6" x 11' 8" (4.72m x 3.56m)
ENSUITE Low flush W/C, pedestal wash hand basin, glazed shower unit with controlled shower, tiling, ceramic tiled flooring, extractor fan
BEDROOM (2) 13' 2" x 11' 8" (4.01m x 3.56m)
BEDROOM (3) 9' 6" x 9' 4" (2.9m x 2.84m)
WHITE BATHROOM SUITE Low flush W/C, pedestal wash hand basin, panelled bath with mixer tap and hand shower, glazed shower unit with controlled shower, tiling, ceramic tiled flooring
OUTSIDE Front: in lawn, driveway
Side: in lawn, view of Belfast Lough
Rear: in lawn, patio area, outside light, water tap


