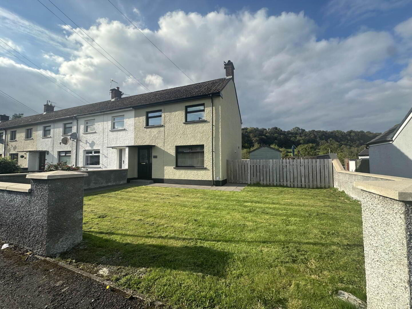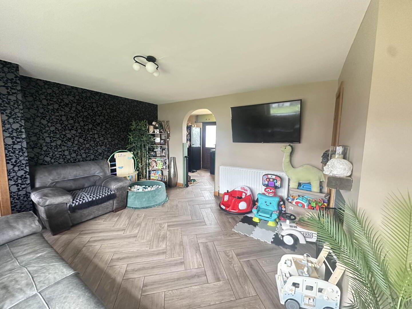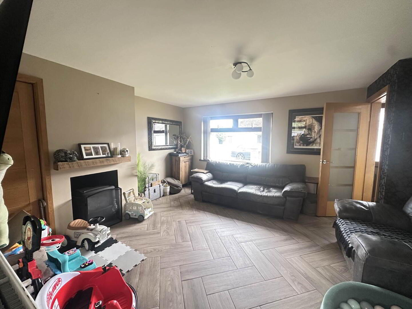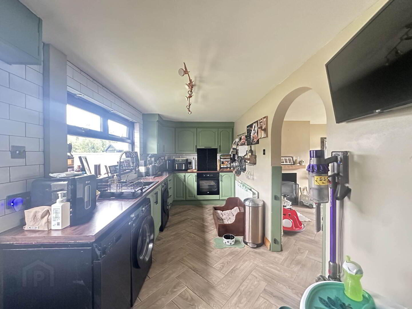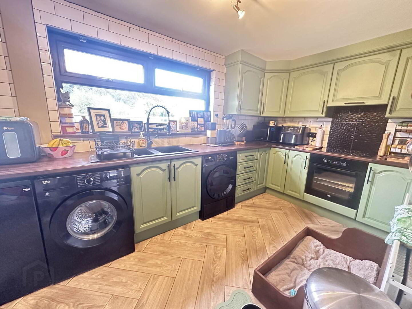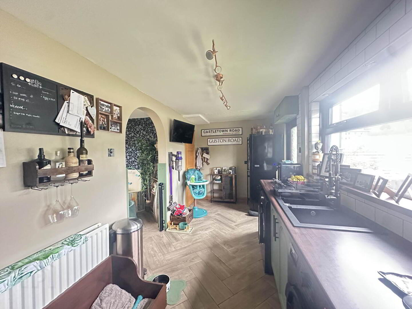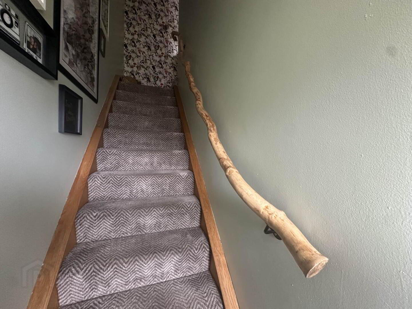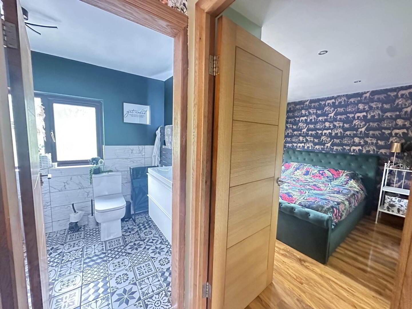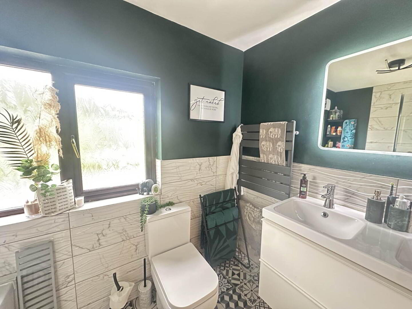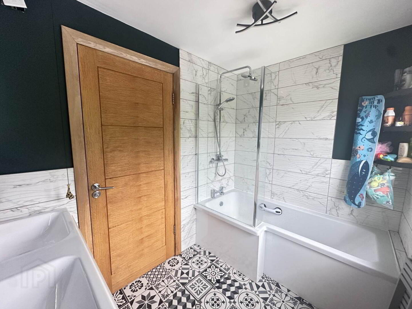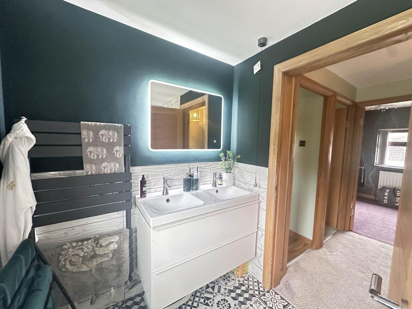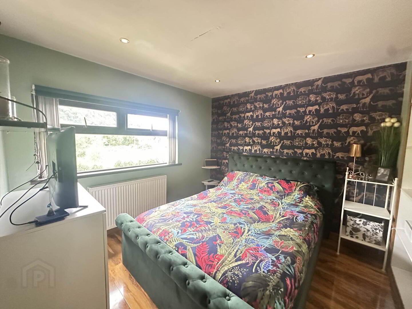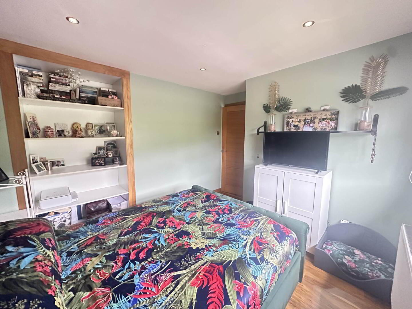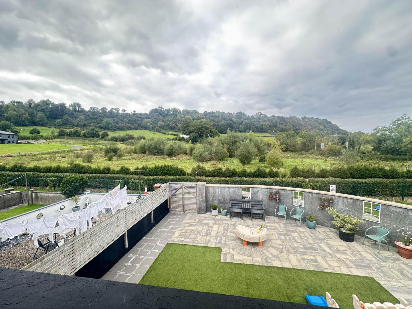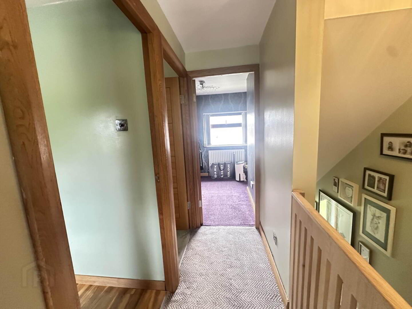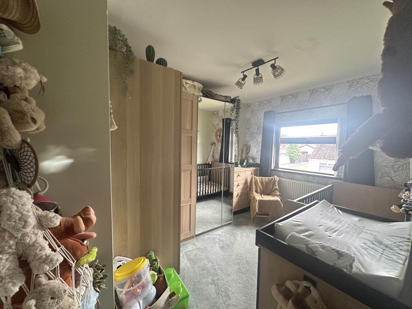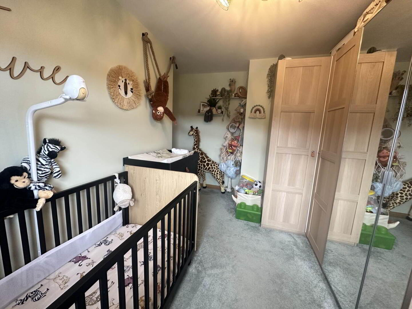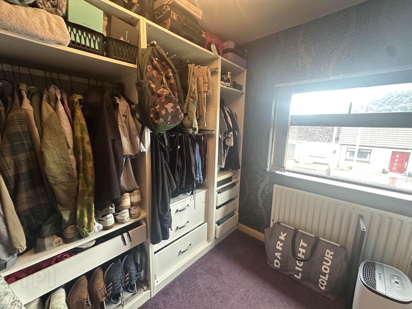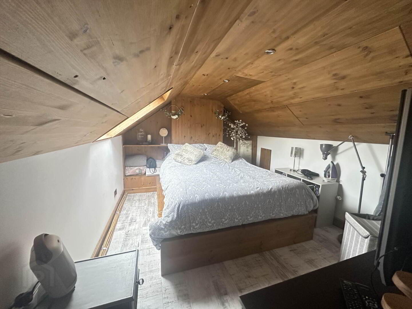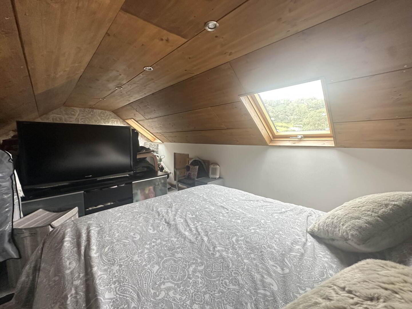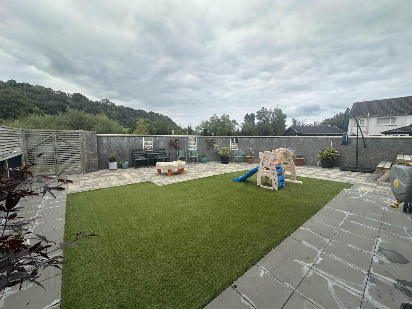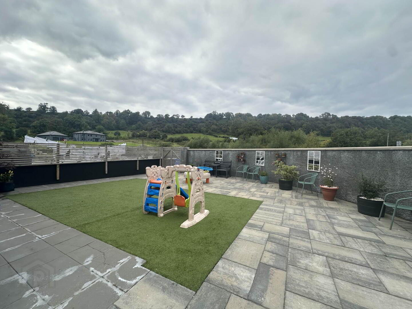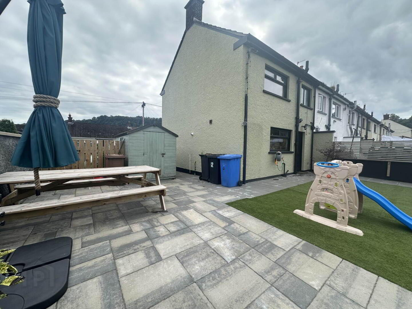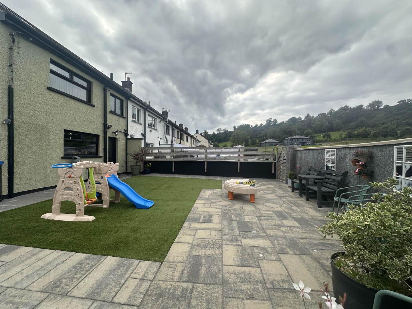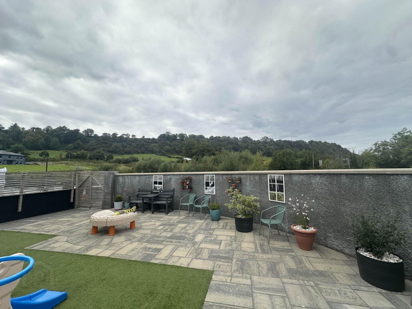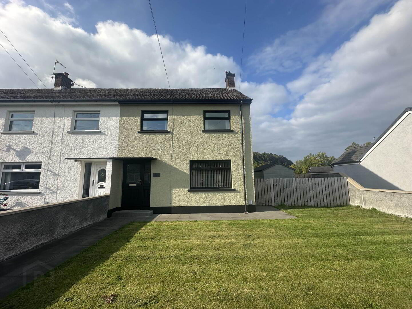12 Glenvale Park,
Larne, BT40 3EZ
3 Bed End-terrace House
Offers Around £119,950
3 Bedrooms
1 Bathroom
1 Reception
Property Overview
Status
For Sale
Style
End-terrace House
Bedrooms
3
Bathrooms
1
Receptions
1
Property Features
Tenure
Leasehold
Broadband Speed
*³
Property Financials
Price
Offers Around £119,950
Stamp Duty
Rates
£518.40 pa*¹
Typical Mortgage
Legal Calculator
In partnership with Millar McCall Wylie
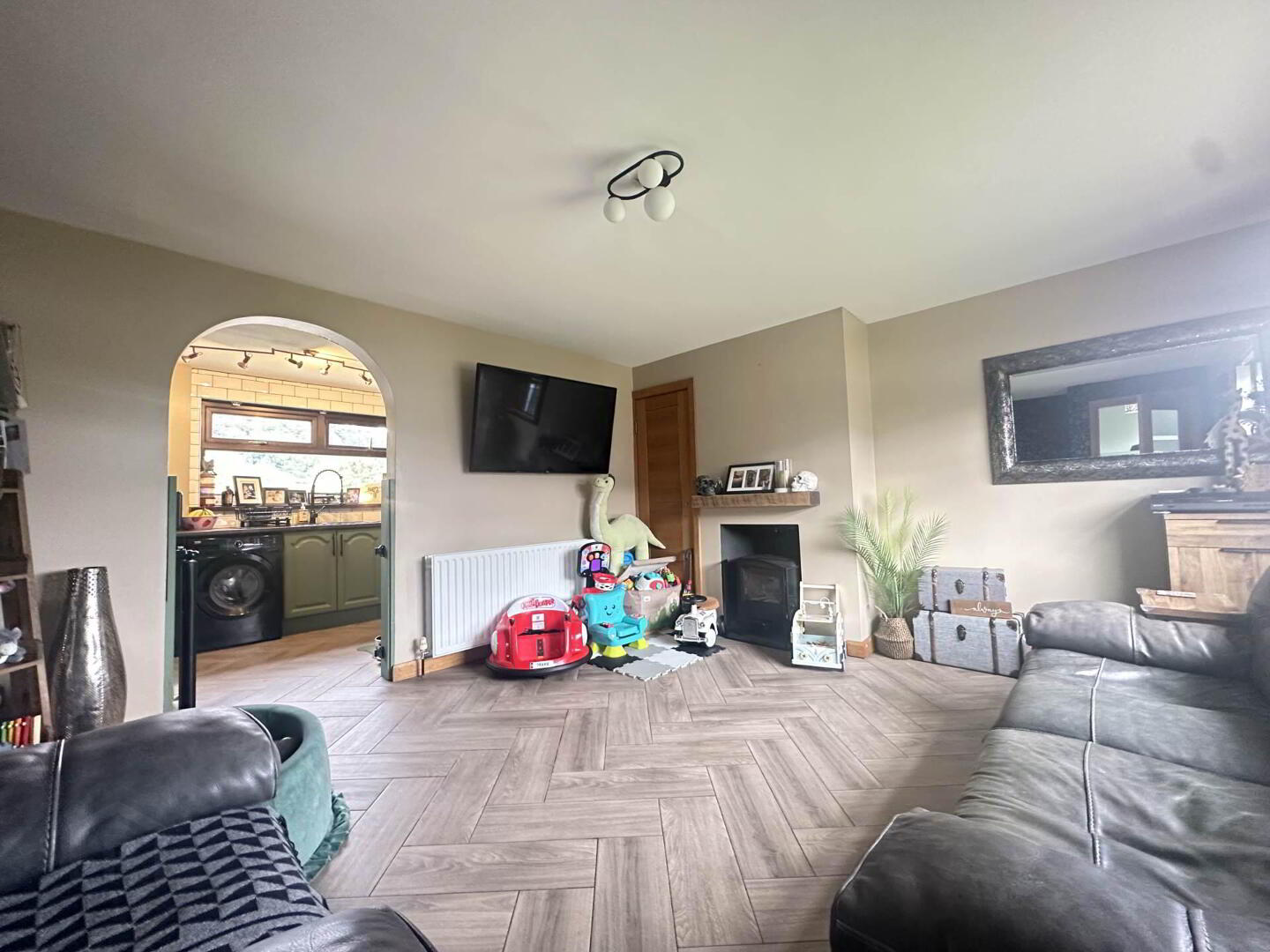
Additional Information
- A well presented end terrace situated on a spacious site with a rural aspect to the rear
- Lounge with feature multi fuel stove
- Kitchen with high & low level units and under stair storage
- Contemporary family bathroom
- Three well proportioned bedrooms
- Attic room with two Velux windows and eave storage
- Situated in a the Glynn village within walking distance to local primary school and train route
- Located on main coastal route to Larne, Carrickfergus and Belfast
- Prepped for driveway to provide off street parking and has potential for a garage subject to PP
- Perfect first time buy - early viewing strongly recommended
ENTRNACE LEVEL
Double glazed front door to:
ENTRANCE HALL
Herringbone wood effect tile flooring
LOUNGE - 4.06m (13'4") x 3.96m (13'0")
Herringbone wood effect tile flooring. Multi fuel stove. Cupboard housing gas fired boiler. Feature arch way leading to:
KITCHEN - 5.59m (18'4") x 2.36m (7'9")
Range of high & low level units. Laminate work tops. Cooke & Lewis sink with vegetable basin. Hotpoint four ring induction hob. Plumbed for dishwasher, washing machine and space for tumble dryer. Part tiled walls. Under stairs storage. Herringbone wood effect tile flooring. Double glazed back door.
FIRST FLOOR LANDING
BEDROOM 1 - 3.05m (10'0") x 2.09m (6'10")
Build in display shelving. Laminate wood flooring. Rural views.
BEDROOM 2 - 3.05m (10'0") x 2.51m (8'3")
BEDROOM 3 - 3m (9'10") x 2.74m (9'0")
Staircase leading to:
ATTIC ROOM - 5.14m (16'10") x 3.96m (13'0")
Two Velux windows. Eave storage. Wood clad ceiling. High intensity low voltage spotlights. Laminate wood flooring.
FAMILY BATHROOM
White suite comprising `P` shaped panelled bath with thermostatically controlled Rainforest shower fitting over. Vanity unit with his & hers sinks and LED mirror above. Heated towel rail. Low flush WC. Part tiled walls. Tiled floor.
Notice
Please note we have not tested any apparatus, fixtures, fittings, or services. Interested parties must undertake their own investigation into the working order of these items. All measurements are approximate and photographs provided for guidance only.


