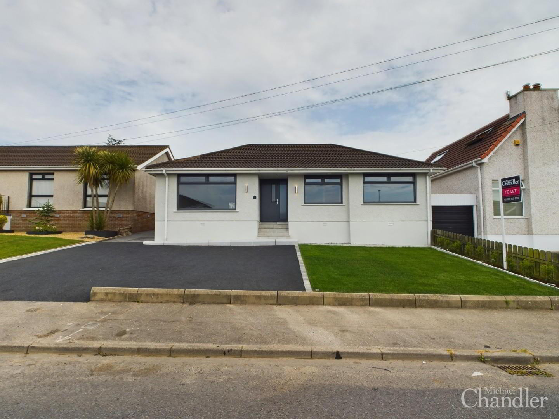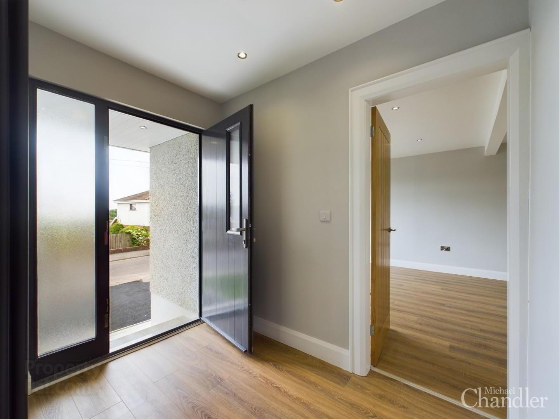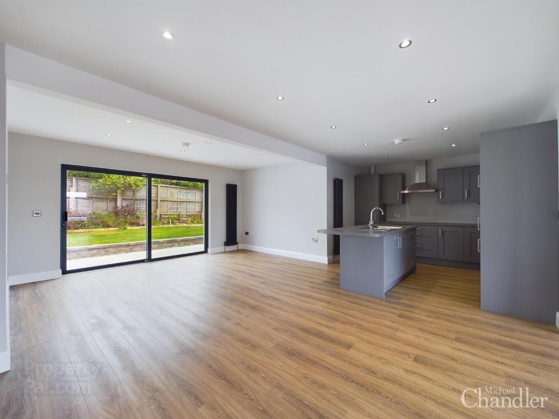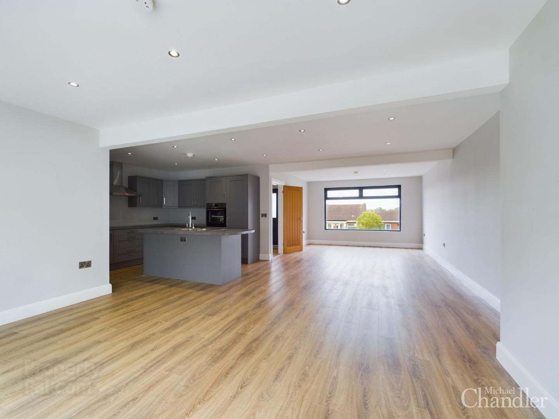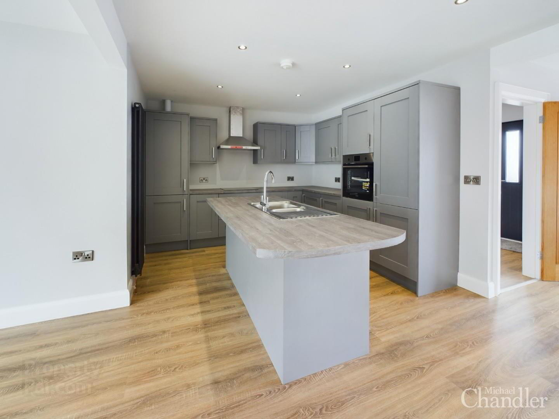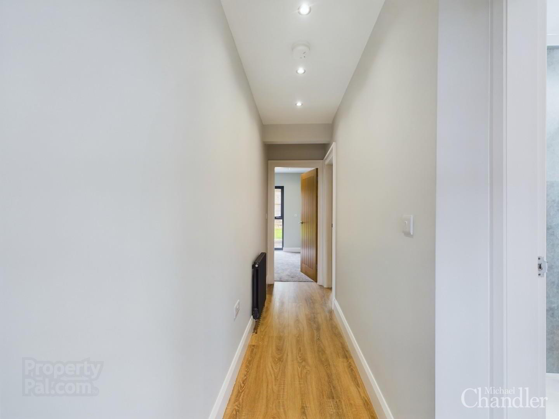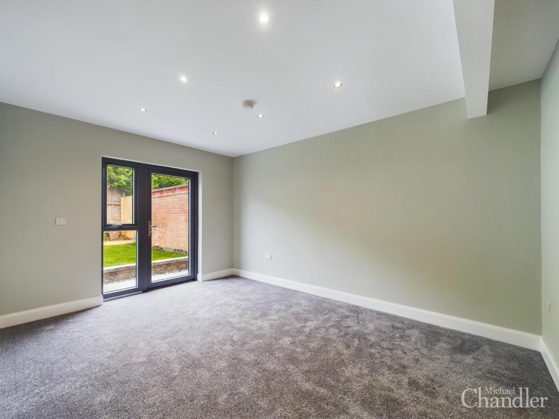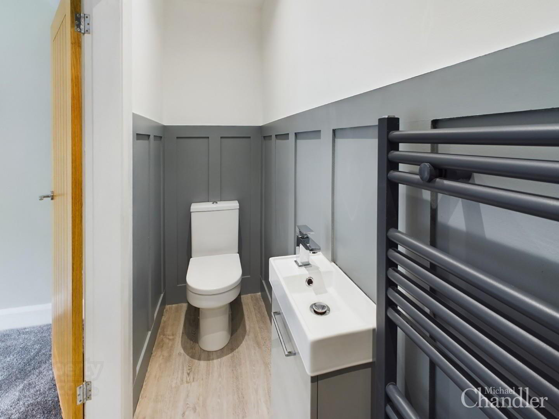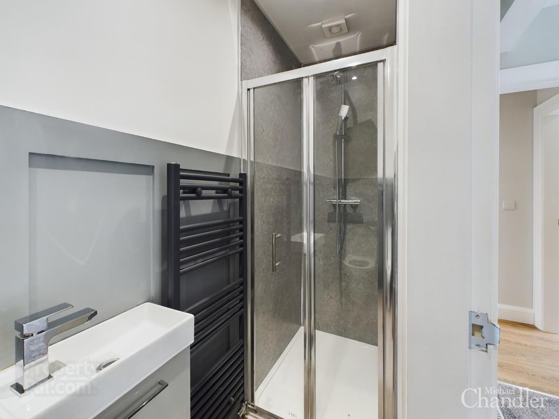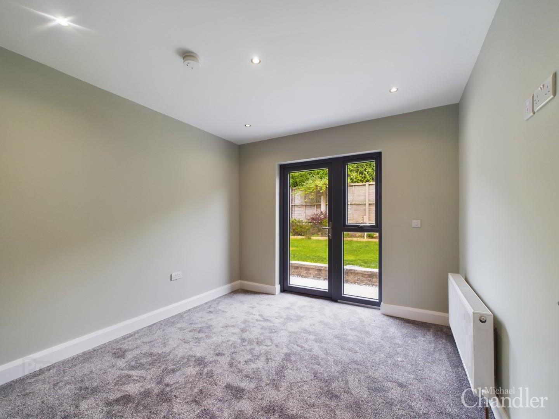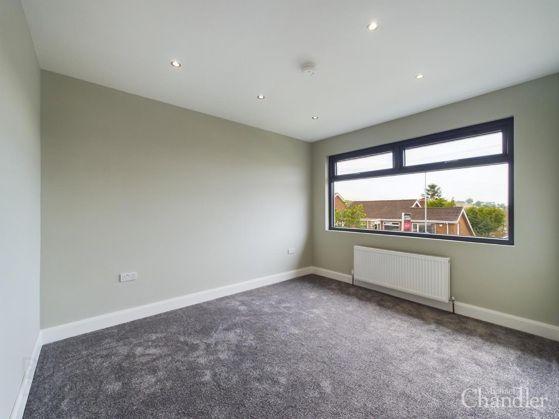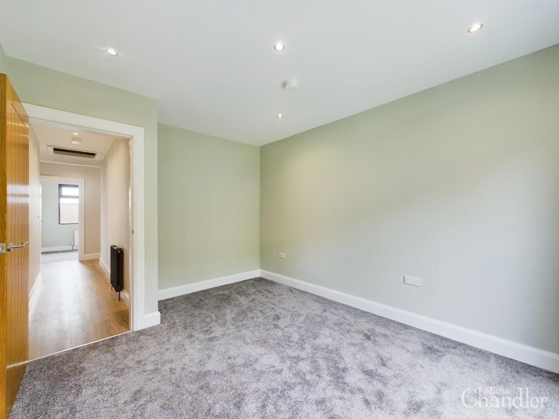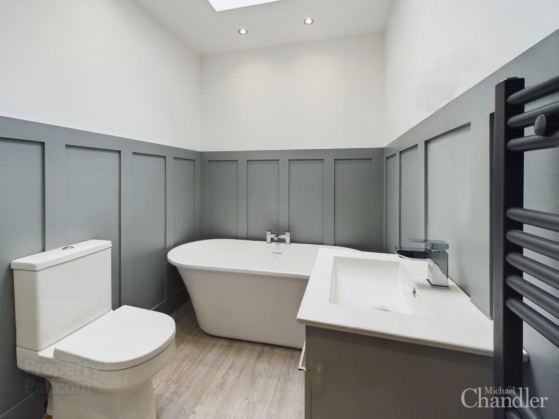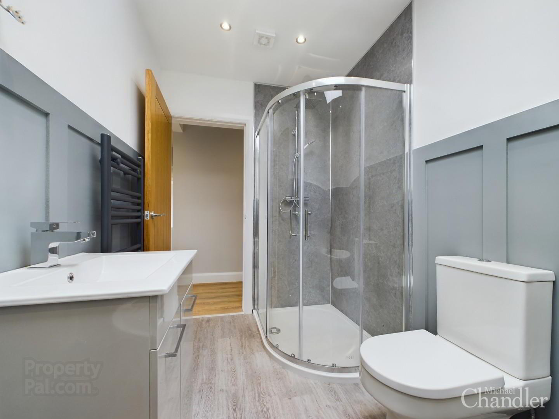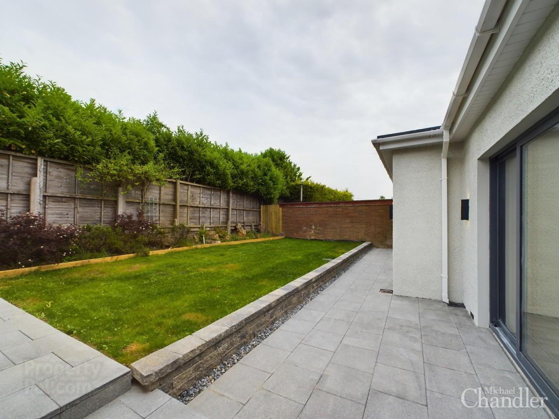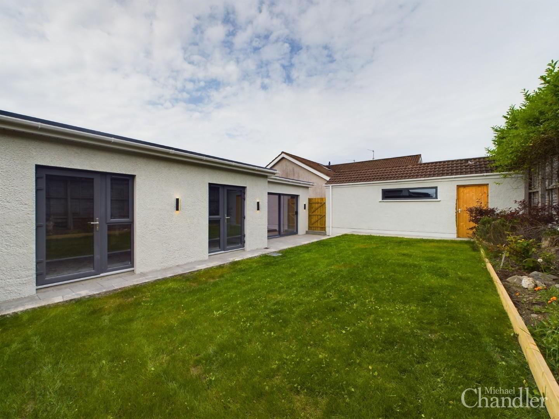12 Glennor Crescent,
Carryduff, Belfast, BT8 8HW
4 Bed Bungalow
£1,500 per month
4 Bedrooms
2 Bathrooms
1 Reception
Property Overview
Status
To Let
Style
Bungalow
Bedrooms
4
Bathrooms
2
Receptions
1
Available From
8 Jul 2025
Property Features
Furnishing
Unfurnished
Energy Rating
Broadband
*³
Property Financials
Deposit
£1,500
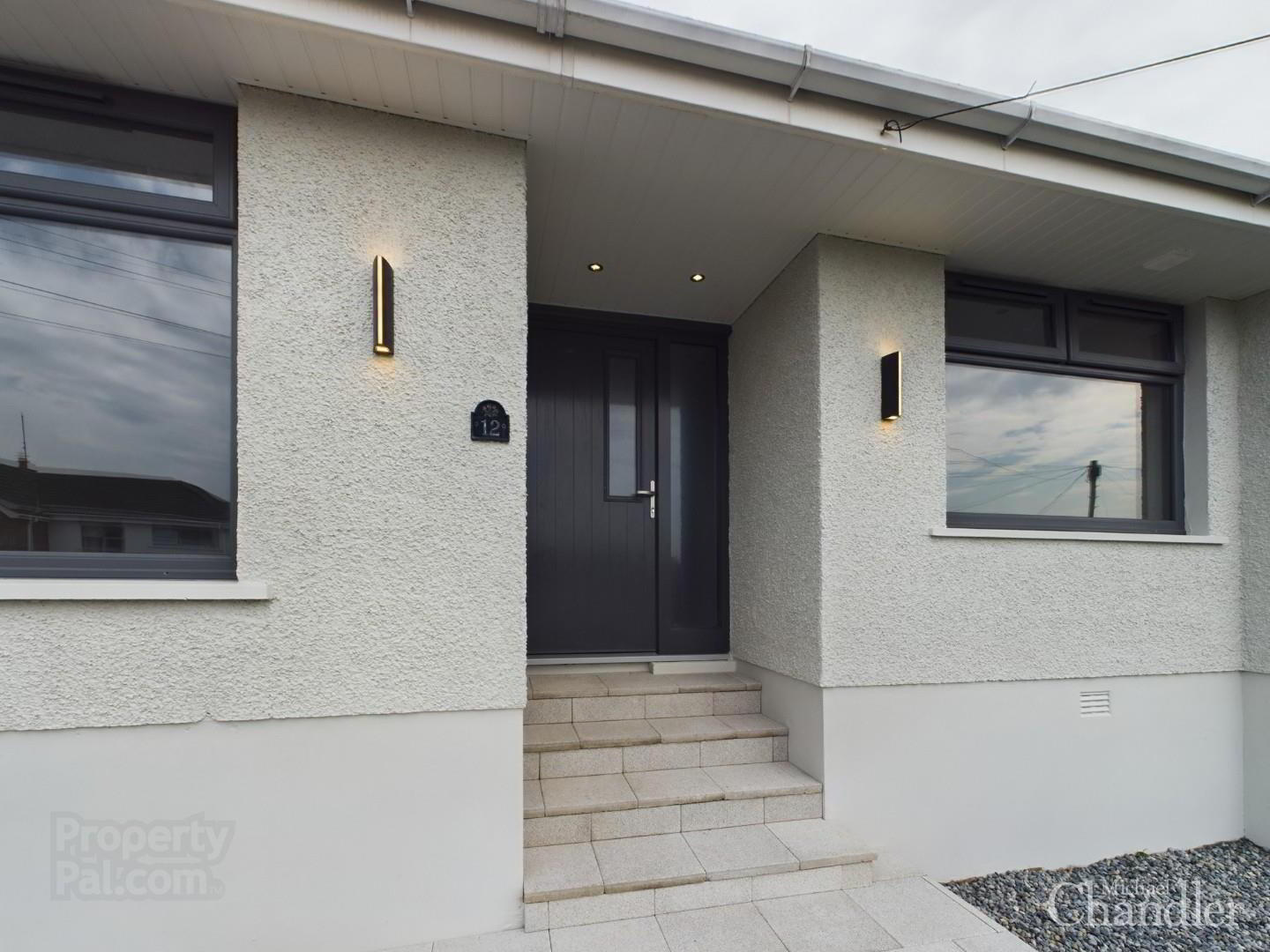
Features
- Immaculate bungalow located in the highly sought after location of Carryduff with many leading schools close at hand
- The property has undergone extensive renovations throughout creating a superb family home
- Impressive open plan living, kitchen, dining area leading to rear garden
- Modern fitted kitchen with integrated appliances
- Four well proportioned bedrooms, master with ensuite facilities
- Contemporary family bathroom suite
- Large open driveway with space for several cars
- Detached garage ideal for extra storage
- Newly installed gas fired central heating and double glazed throughout
- Available from 8th July 2025
- Unfurnished throughout
The property comprises a welcoming entrance hall leading to an impressive open plan living, kitchen and dining area with sliding doors opening to the easily maintained rear garden. Four well proportioned double bedrooms, master bedroom benefits a modern ensuite, two bedrooms accessing the rear garden. The four piece family bathroom suite completes this fabulous home.
Externally the property benefits from large open driveway with space for several cars, detached garage ideal for extra storage and newly laid lawns to both the front and rear. The property further benefits from newly installed gas fired central heating and UPVC double glazing throughout.
A deposit and the first month’s rent are payable in advance. The property is unfurnished and available from 8th July 2025.
To arrange a viewing or for further information please call Michael Chandler Estate Agents on 02890 450550 or visit www.michael-chandler.co.uk
- Entrance Hall 2.51m x 1.73m (8'3 x 5'8)
- Kitchen / Living / Dining Area 9.91m x 5.16m (32'6 x 16'11)
- Hallway 4.93m x 0.97m (16'2 x 3'2)
- Master Bedroom 4.37m x 3.23m (14'4 x 10'7)
- Ensuite 0.84m x 3.30m (2'9 x 10'10)
- Bedroom 2 3.89m x 3.05m (12'9 x 10'0)
- Bedroom 3 3.58m x 3.05m (11'9 x 10'0)
- Bedroom 4 2.39m x 2.57m (7'10 x 8'5)
- Bathroom 1.83m x 3.07m (6'0 x 10'1)
- Michael Chandler Estate Agents have endeavoured to prepare these sales particulars as accurately and reliably as possible for the guidance of intending purchasers or lessees. These particulars are given for general guidance only and do not constitute any part of an offer or contract. The seller and agents do not give any warranty in relation to the property. We would recommend that all information contained in this brochure is verified by yourself or your professional advisors. Services, fittings and equipment referred to in the sales details have not been tested and no warranty is given to their condition, nor does it confirm their inclusion in the sale. All measurements contained within this brochure are approximate. Please note the electrics and appliances have not been tested and no warranty is given.


