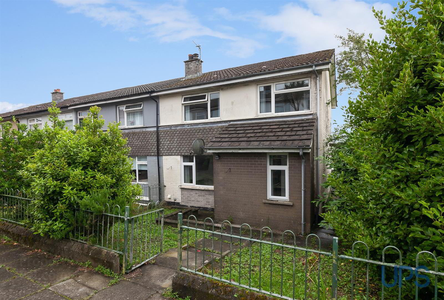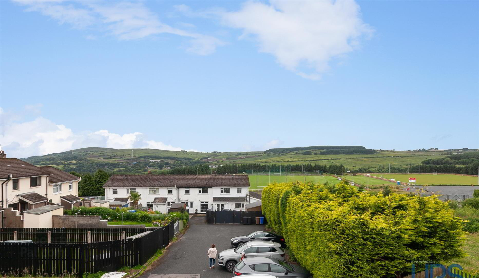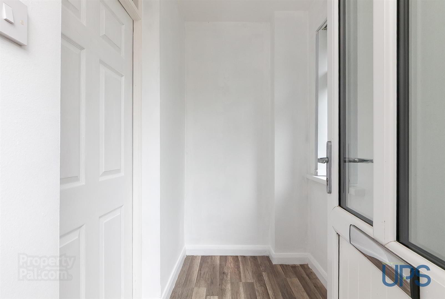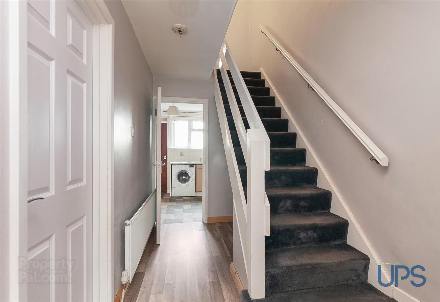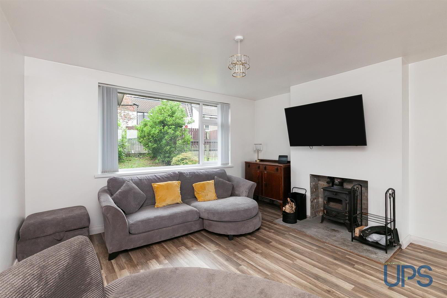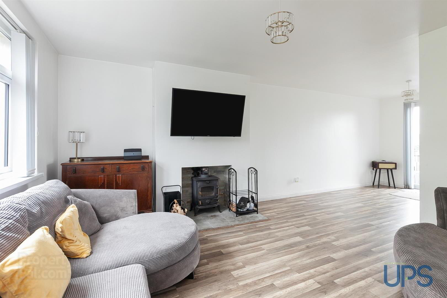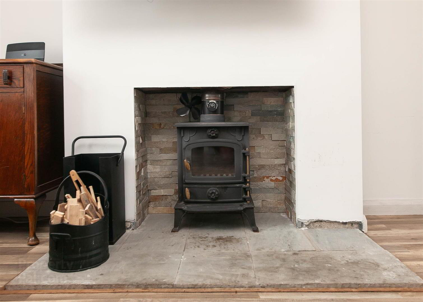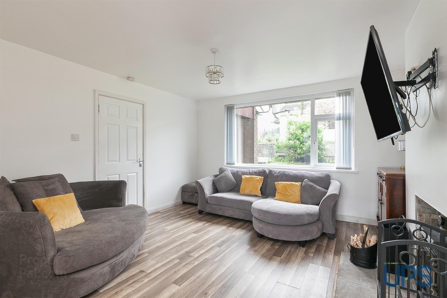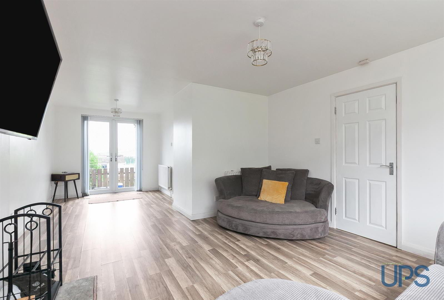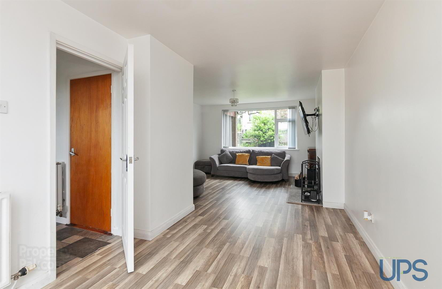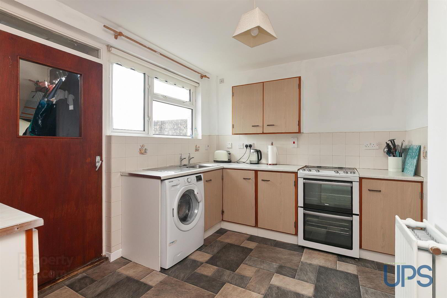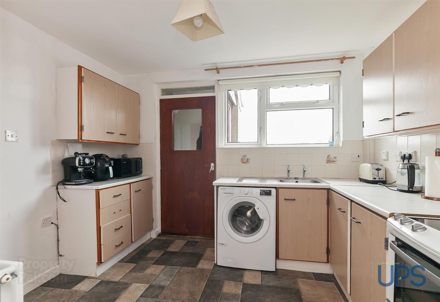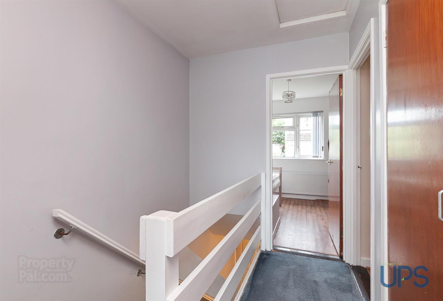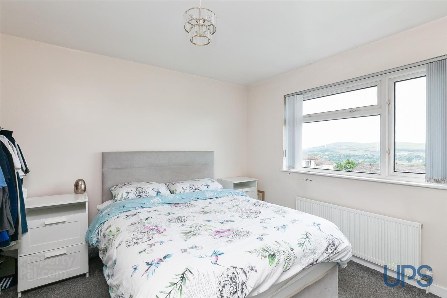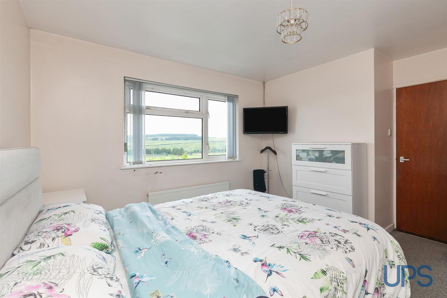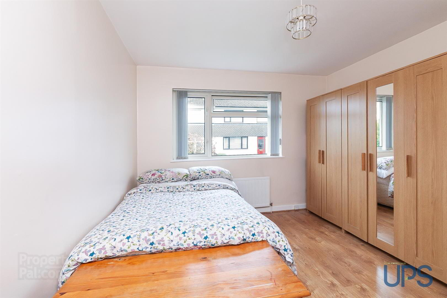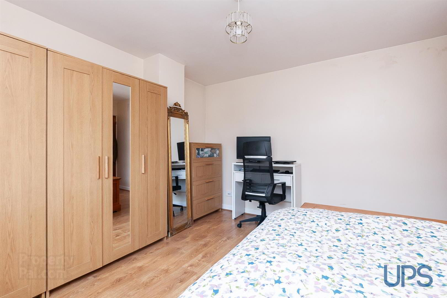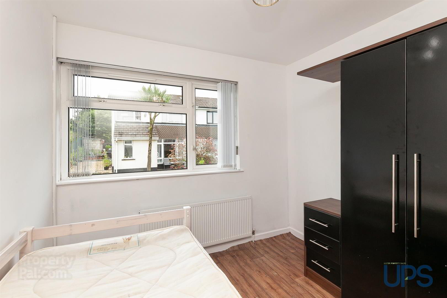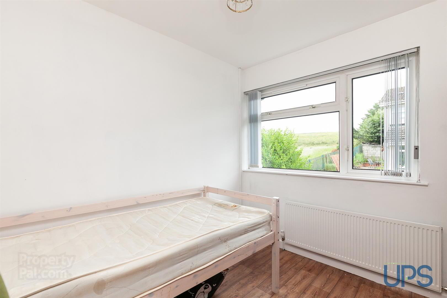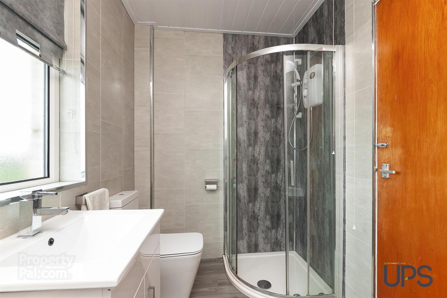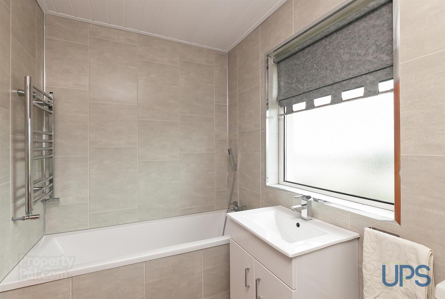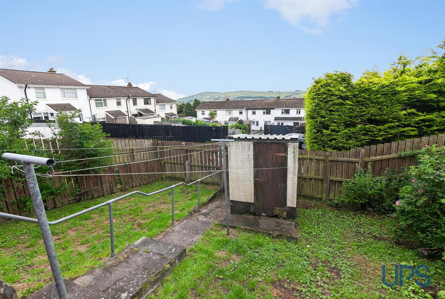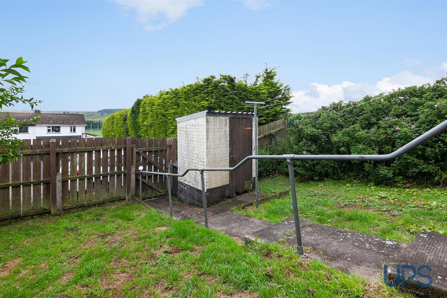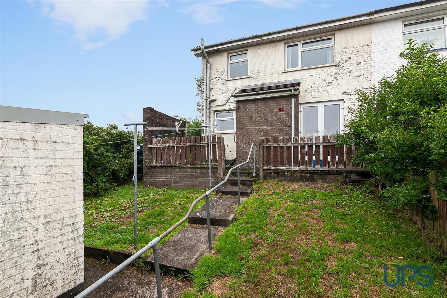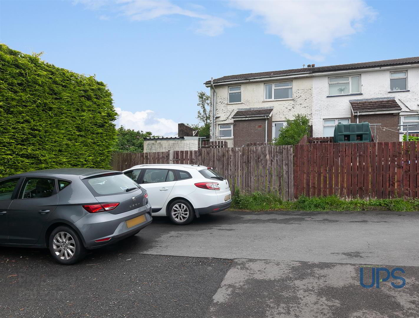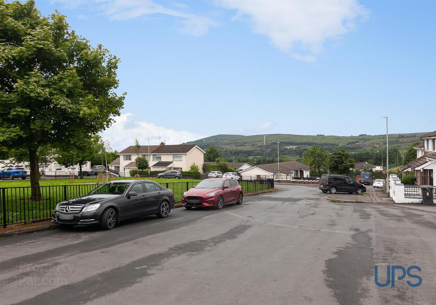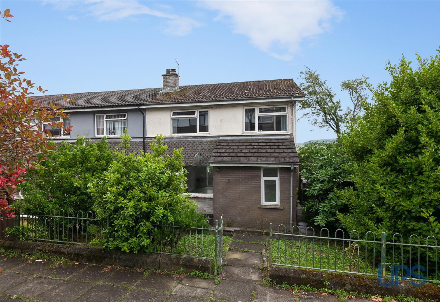12 Glenmeen Close,
Hannahstown, Belfast, BT17 0PA
3 Bed End-terrace House
Offers Around £149,950
3 Bedrooms
1 Bathroom
1 Reception
Property Overview
Status
For Sale
Style
End-terrace House
Bedrooms
3
Bathrooms
1
Receptions
1
Property Features
Tenure
Freehold
Energy Rating
Broadband
*³
Property Financials
Price
Offers Around £149,950
Stamp Duty
Rates
£911.34 pa*¹
Typical Mortgage
Legal Calculator
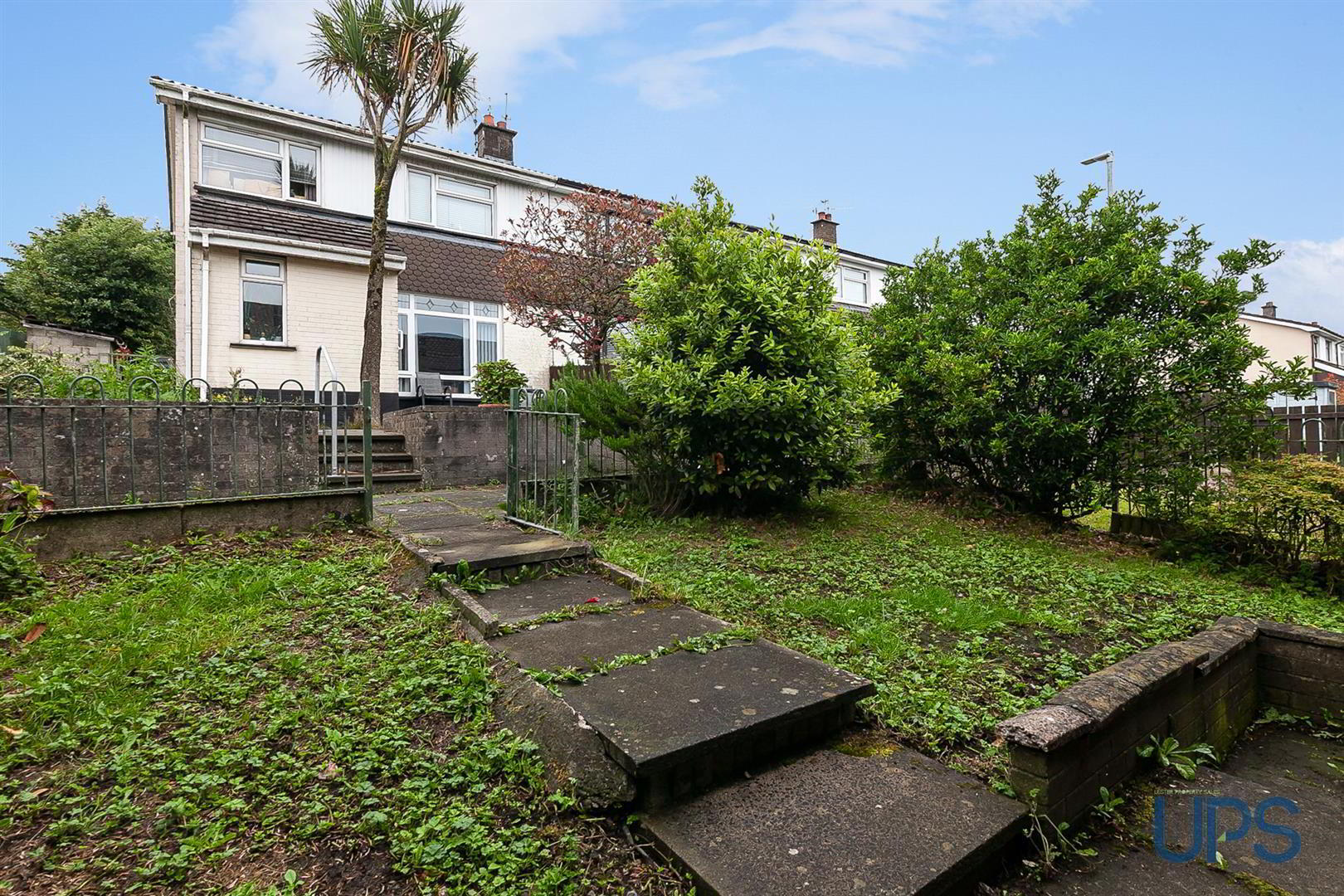
Features
- A comfortable end townhouse that enjoys an elevated private corner position.
- Three good, bright, well appointed bedrooms.
- Lounge open to a casual dining area with feature double patio doors.
- Fitted kitchen.
- Newly installed luxury white bathroom suite with separate shower cubicle.
- Upvc double glazed windows / doors / eaves and fascia also in Upvc.
- Oil fired central heating system / Feature wood burner.
- Private rear gardens.
- Fantastic first time buy / chain free
- Well worth a visit.
A comfortable end townhouse that enjoys an elevated private corner position within this popular development. Three good, bright, well appointed bedrooms. Lounge open to a casual dining area with feature double patio doors. Fitted kitchen. Newly installed luxury white bathroom suite with separate shower cubicle. Upvc double glazed windows / doors / eaves and fascia also in Upvc. Oil fired central heating system. Superbly located tucked away in this quiet residential location that enjoys tremendous doorstep convenience to lots of nearby amenities, including Schools, Shops, and transport links from the Hannahstown Hill as well as an abundance of amenities in Andersonstown, including state-of-the art leisure facilities. Private rear gardens with access to rear of property. Good presentation. Fantastic first time buy. Well worth a visit. Chain free.
- GROUND FLOOR
- Upvc double glazed entrance door to;
- ENTRANCE PORCH
- Wooden effect strip floor.
- ENTRANCE HALL
- Wooden effect strip floor, built-in cloaks.
- LOUNGE 4.17m x 3.78m (13'8 x 12'5)
- Feature fireplace with hearth and cast iron wood burner, wooden effect strip floor, archway open to;
- DINING AREA 3.86m x 2.49m (12'8 x 8'2 )
- Wooden effect strip floor, Upvc double glazed double patio doors.
- FITTED KITCHEN 3.40m x 2.95m (11'2 x 9'8)
- Range of high and low level units, formica work surfaces, tiling, plumbed for washing machine, single drainer stainless steel sink unit.
- REAR PORCH
- FIRST FLOOR
- BEDROOM 1 4.01m x 3.51m (13'2 x 11'6)
- BEDROOM 2 3.58m x 3.23m (11'9 x 10'7)
- Wooden effect strip floor.
- BEDROOM 3 2.82m x 2.62m (9'3 x 8'7)
- LANDING
- Hotpress with copper cylinder.
- WHITE BATHROOM SUITE
- Panelled bath, telephone hand shower, wash hand basin, low flush w.c, pvc wall coverings, chrome effect sanitary ware, shower cubicle, electric shower unit.
- OUTSIDE
- Private rear gardens.


