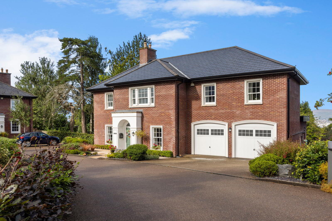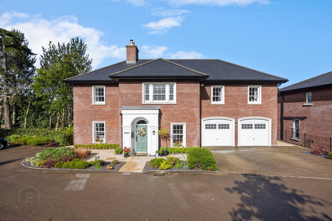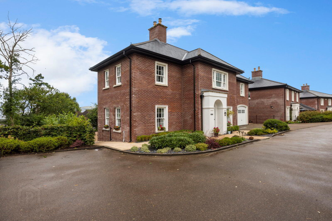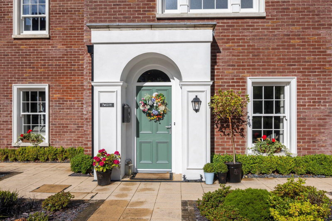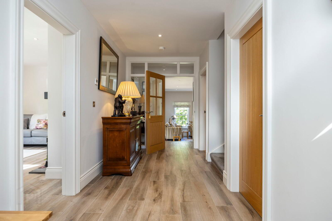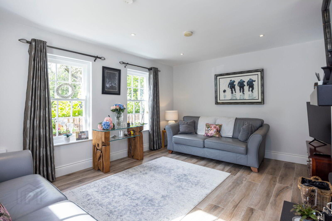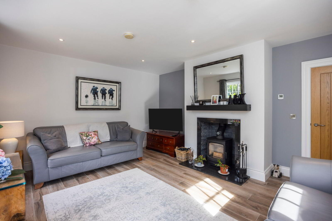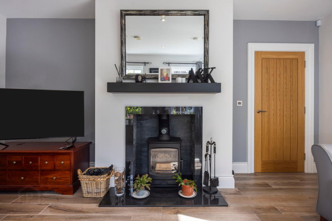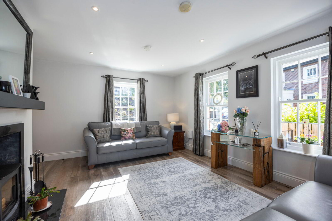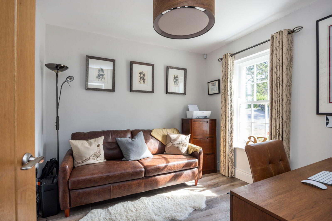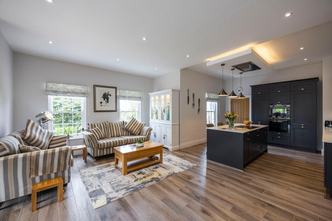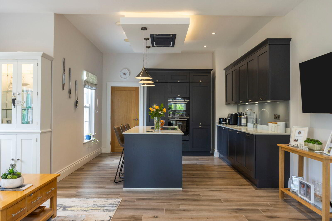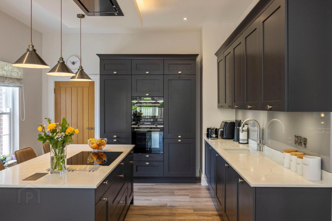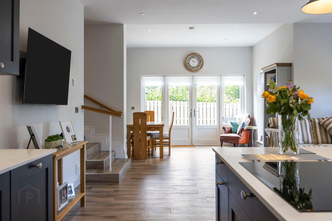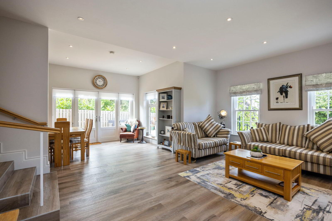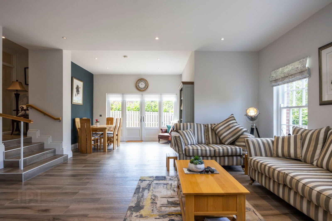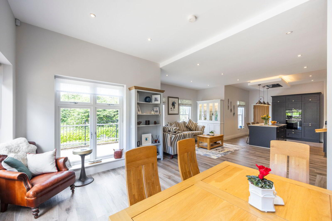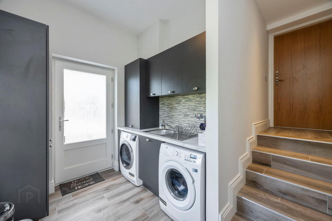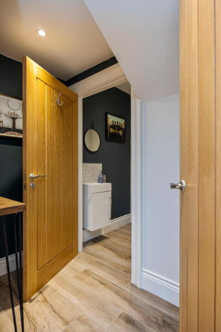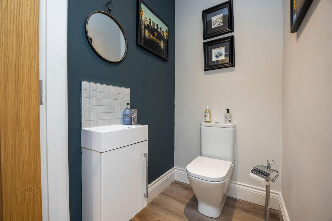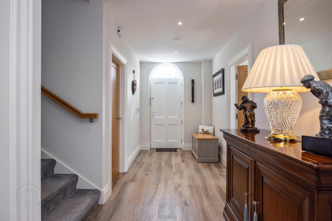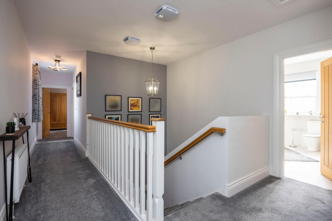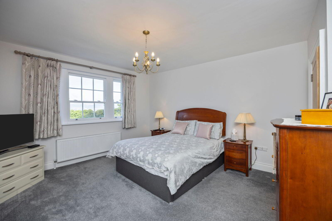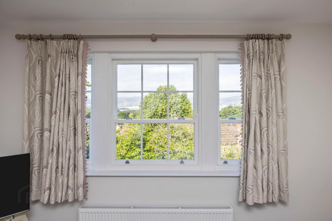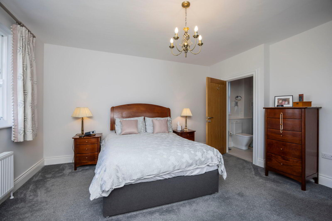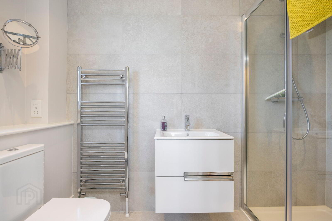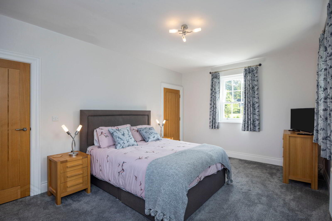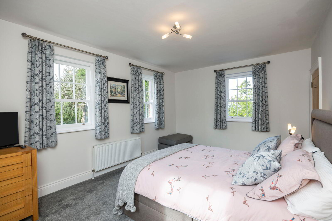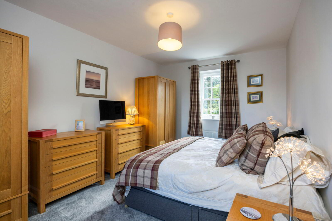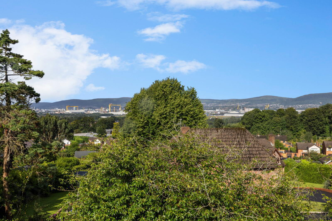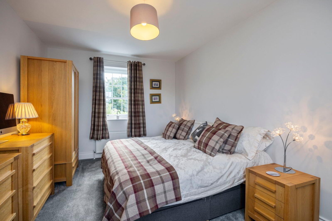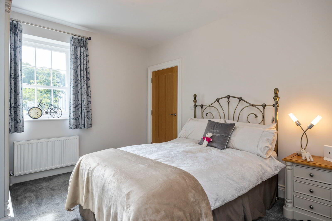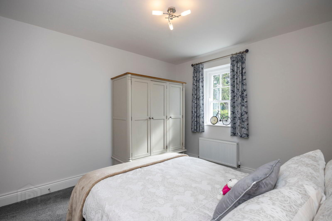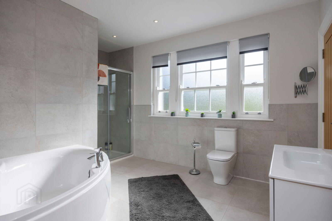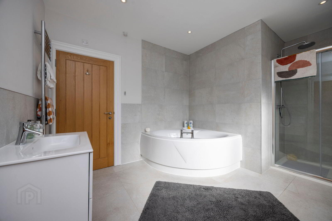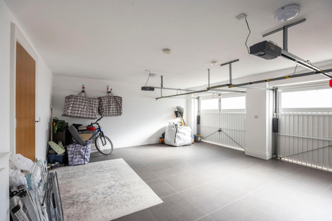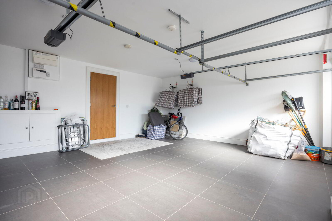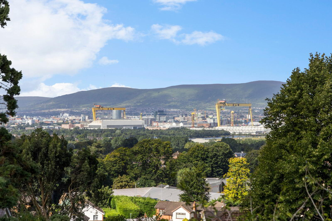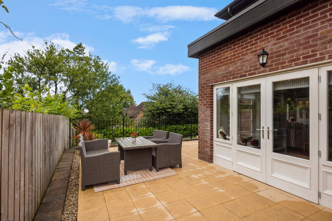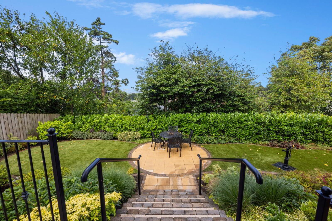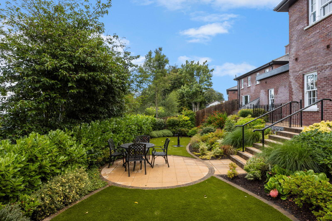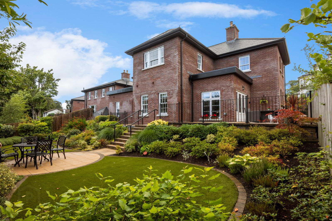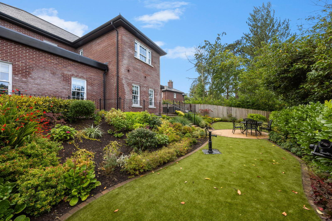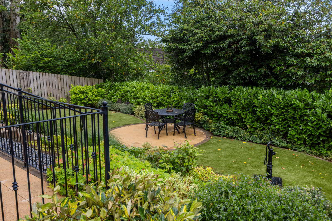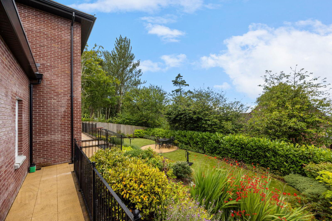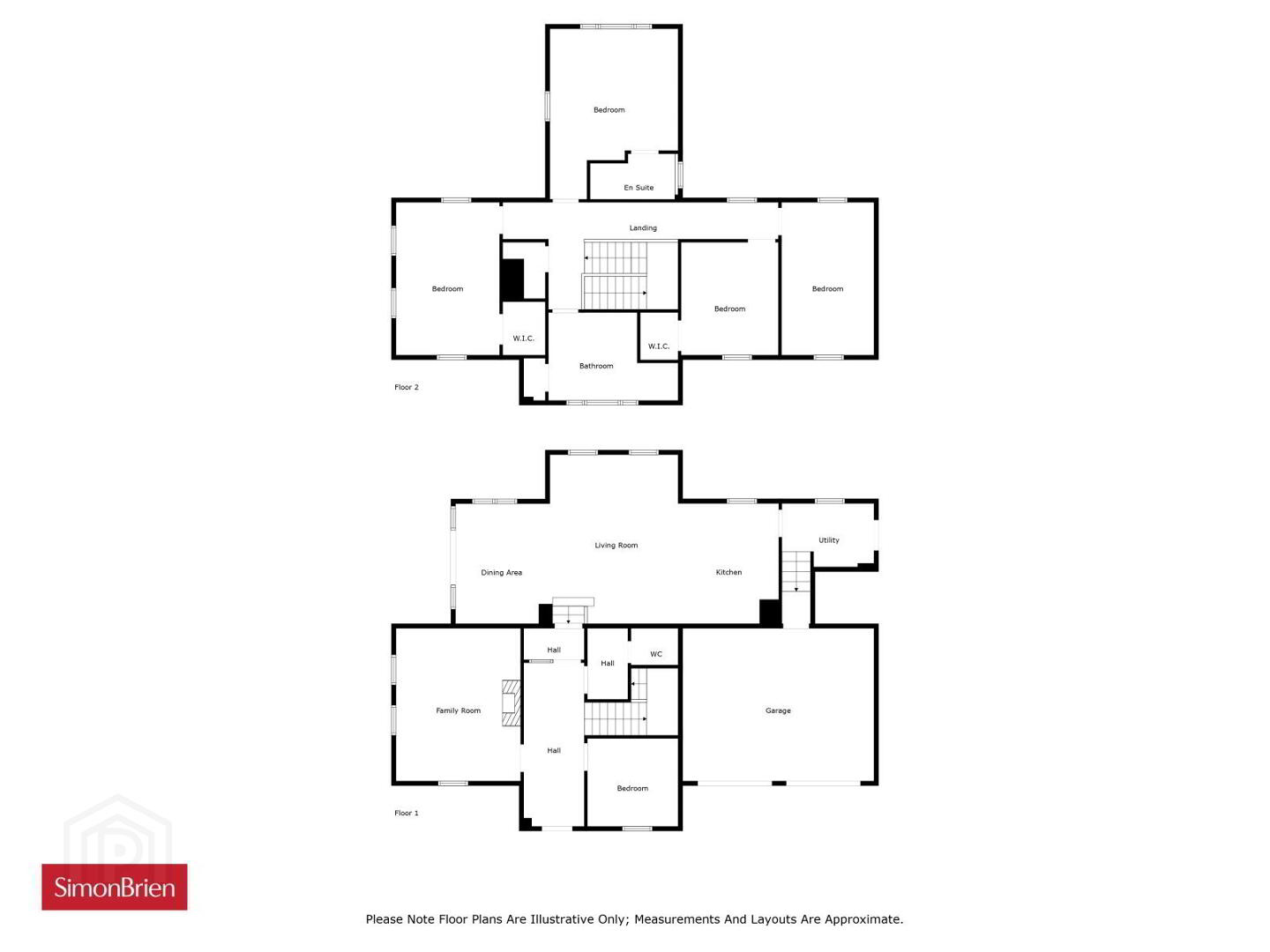12 Glenmachan Park,
Belfast, BT4 2PJ
4 Bed Detached House
Asking Price £775,000
4 Bedrooms
3 Bathrooms
3 Receptions
Property Overview
Status
For Sale
Style
Detached House
Bedrooms
4
Bathrooms
3
Receptions
3
Property Features
Tenure
Not Provided
Energy Rating
Broadband Speed
*³
Property Financials
Price
Asking Price £775,000
Stamp Duty
Rates
£3,837.20 pa*¹
Typical Mortgage
Legal Calculator
In partnership with Millar McCall Wylie
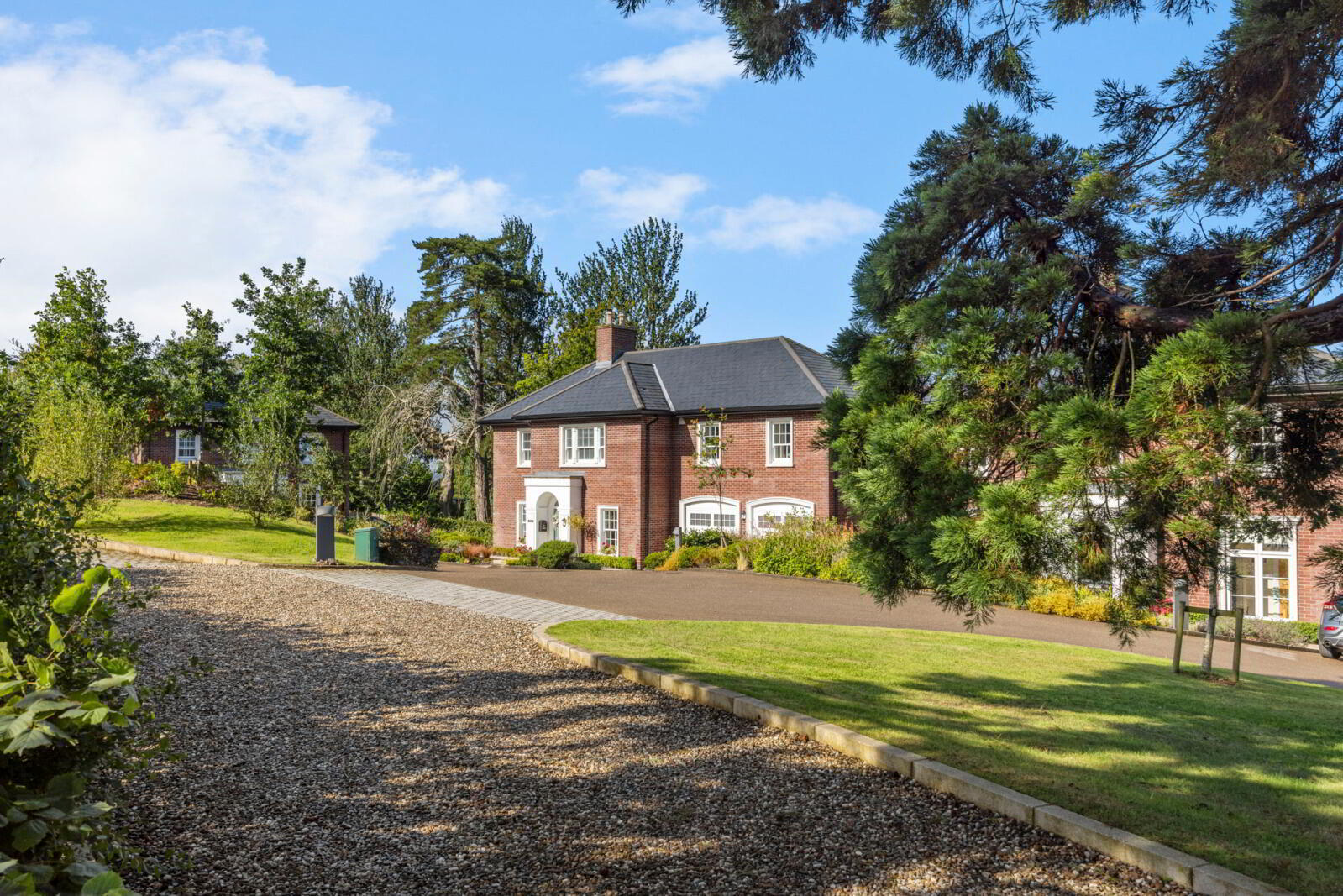
Additional Information
- Modern Detached Family Home Located In Glenmachan Park
- Flexible And Adaptable Accommodation Layout
- Contemporary Parkes Kitchen Open To Bright Living / Dining Area With Garden Access
- Spacious Living Room With Log Burning Stove
- Separate Study Ideal For Home Working Or Quiet Retreat
- Four Well-Proportioned Bedrooms
- Principal Bedroom With Contemporary En-Suite Shower Room
- Stylish Family Bathroom With Contemporary Finishes
- Downstairs WC And Separate Utility Room
- Gas-Fired Central Heating And uPVC Sliding Sash Windows
- Underfloor Heating Throughout Ground Floor
- Generous Driveway Leading To Double Integral Garage
- Landscaped Rear Garden With Artificial Grass, Patio Area, And Mature Planting
- Peaceful Yet Convenient Location Close To Belfast City Centre
- Easy Access To Leading Schools, Local Shops, Cafés, And Restaurants
- Nearby Stormont Estate And Comber Greenway For Outdoor Leisure
- Entrance
- Solid hardwood front door with top light leading through to reception hall.
- Reception Hall
- Spacious reception hall with tiled floor, recess spot lighting access to downstairs WC and cloaks area.
- Cloaks Area
- Tiled flooring with access to downstairs WC.
- Downstairs WC
- White suite comprising low flush WC, wash hand basin with tiled splash back, storage below, tiled flooring, recessed spotlights, extractor fan.
- Living Room
- 5.08m x 4.32m (16'8" x 14'2")
Dual aspect to front and side, with sliding sash windows. Hole in the wall fireplace with log burning stove, tiled inset, granite hearth, recessed spot lighting, tiled flooring. - Study/Family Room
- 3.18m x 2.97m (10'5" x 9'9")
Outlook to front with sliding sash window, tiled flooring. - Kitchen/Living/Dining Area
- 11.1mx 6.93m (36'5" x 22'9")
Parkes kitchen with fantastic range of high- and low-level units, quartz work surface with inset ceramic sink unit with mixer Quooker tap with hot, cold, and sparkling water. Integral Siemens oven with convection steam microwave above. Larder cupboard, island unit with quartz work surface, four ring induction hob with stainless steel extractor fan above, ample storage, casual dining, inbuilt socket. Open to living/dining area with a tiled flooring throughout, recessed spot lighting throughout. Double doors leading to rear gardens. Outlook to rear with fantastic views over Belfast City Centre., sliding sash windows and access through to utility room. - Utility Room
- Fantastic range of high- and low-level units, laminate work surface with stainless sink unit and drainer, one tub with mixer tap, AEG tumble dryer, AEG washing machine. Worcester gas fired central heating boiler. Stairs leading through to integral garage.
- Stairs and Landing
- Access to roof space, storage cupboard.
- Roofspace
- Fully boarded, with insulation and light.
- Principle Bedroom
- 5.94m x 4.2m (19'6" x 13'9")
Dual aspect to front and side with sliding sash windows. Fantastic views over Belfast City Centre and Harland and Wolff cranes. Access to ensuite. - Ensuite Shower Room
- White suite comprising of low flush WC, vanity with wash hand basin and mixer tap. Walk-in thermostatically controlled shower with rainfall shower head and handset, partly tiled walls, tiled flooring, recessed spotlighting, extractor fan, vertical chrome heated towel rail.
- Bedroom Two
- 5.26m x 3.58m (17'3" x 11'9")
Dual aspect to front and rear with sliding sash windows, fantastic views over Belfast City Centre. Walk-in dressing room. - Bedroom Three
- 5.44m x 3.18m (17'10" x 10'5")
Dual aspect to front and rear with sliding sash windows and views over Belfast City Centre. - Bedroom Four
- 4m x 3.38m (13'1" x 11'1")
Outlook to front with sliding sash windows, in-built storage cupboard. - Bathroom
- White suite comprising of low flush WC, vanity unit with wash hand basin and mixer tap. Paneled bath with hot and cold tap, walk-in thermostatically controlled shower with rainfall shower head and handset, partly tiled walls and tiled flooring, recessed spotlighting, extractor fan, sliding sash windows, storage cupboard, vertical chrome heated towel rail.
- Integral Double Garage
- 6.93m x 5.38m (22'9" x 17'8")
Double electric up and over doors, light and power, tiled flooring. - Outside
- To the front there is an ample driveway for off-street car parking, mature planting and shrubs. Rear garden laid in artificial grass, mature hedging, planting and shrubs. Paved patio area, ideal for outdoor entertaining. Outside power point, outside light to back patio and outside water tap. Fantastic views to Belfast City Centre. Access via side to front and an ample storage unit.

Click here to view the video

