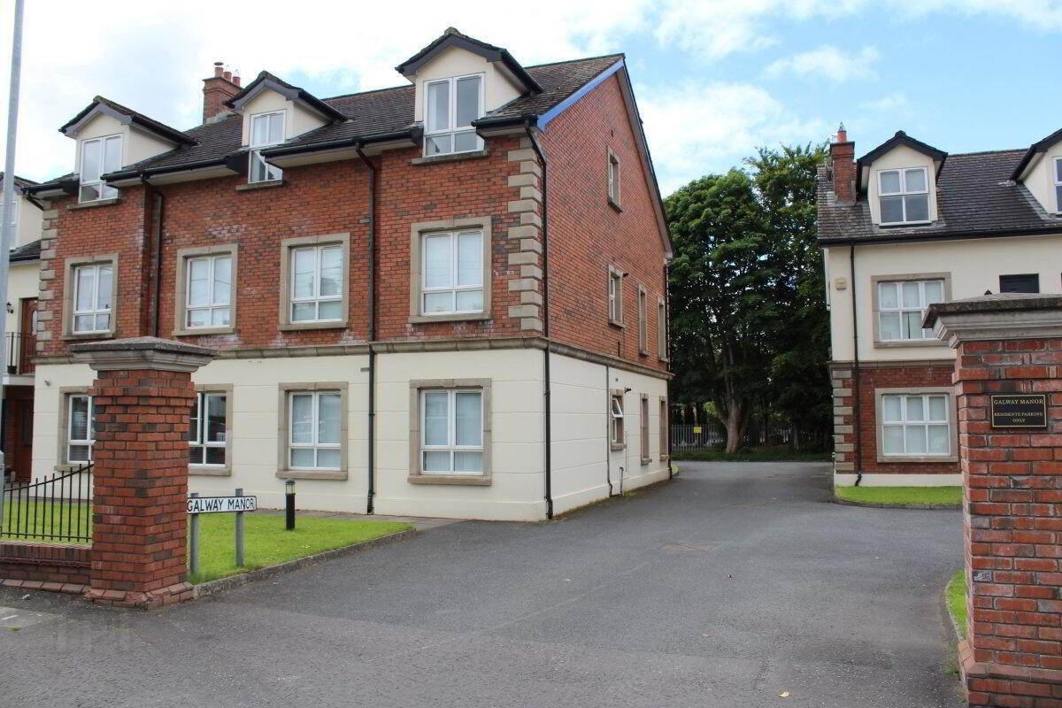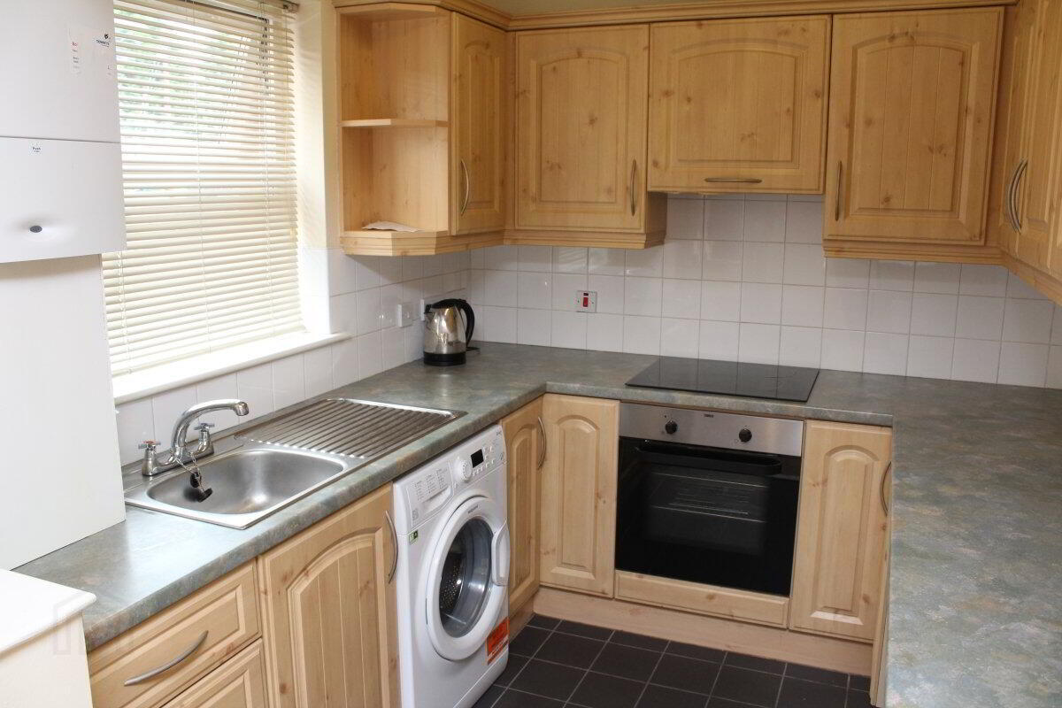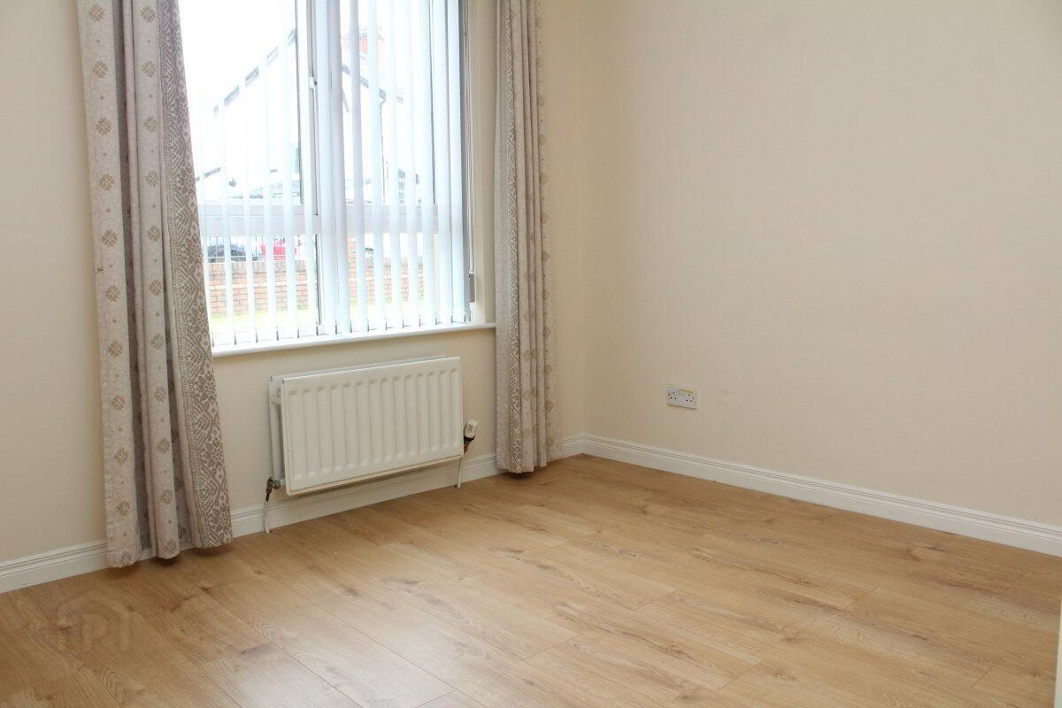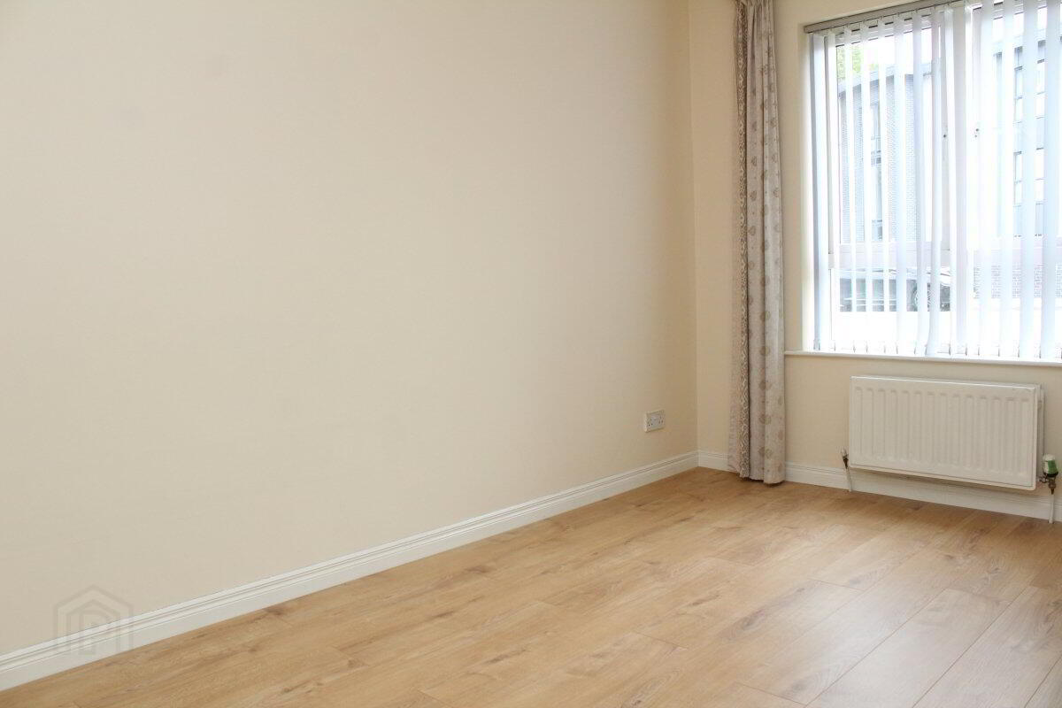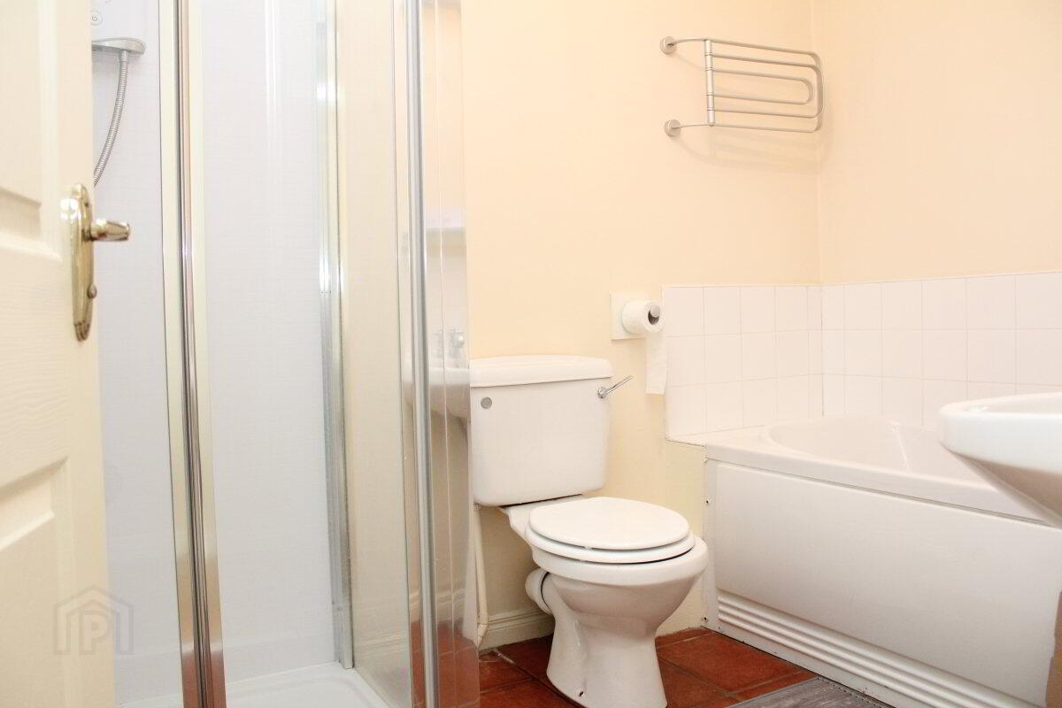12 Galway Manor,
Dundonald, Belfast, BT16 2HT
2 Bed Apartment / Flat
Asking Price £135,000
2 Bedrooms
1 Bathroom
1 Reception
Property Overview
Status
For Sale
Style
Apartment / Flat
Bedrooms
2
Bathrooms
1
Receptions
1
Property Features
Tenure
Not Provided
Energy Rating
Broadband
*³
Property Financials
Price
Asking Price £135,000
Stamp Duty
Rates
£864.31 pa*¹
Typical Mortgage
Legal Calculator
Property Engagement
Views All Time
799
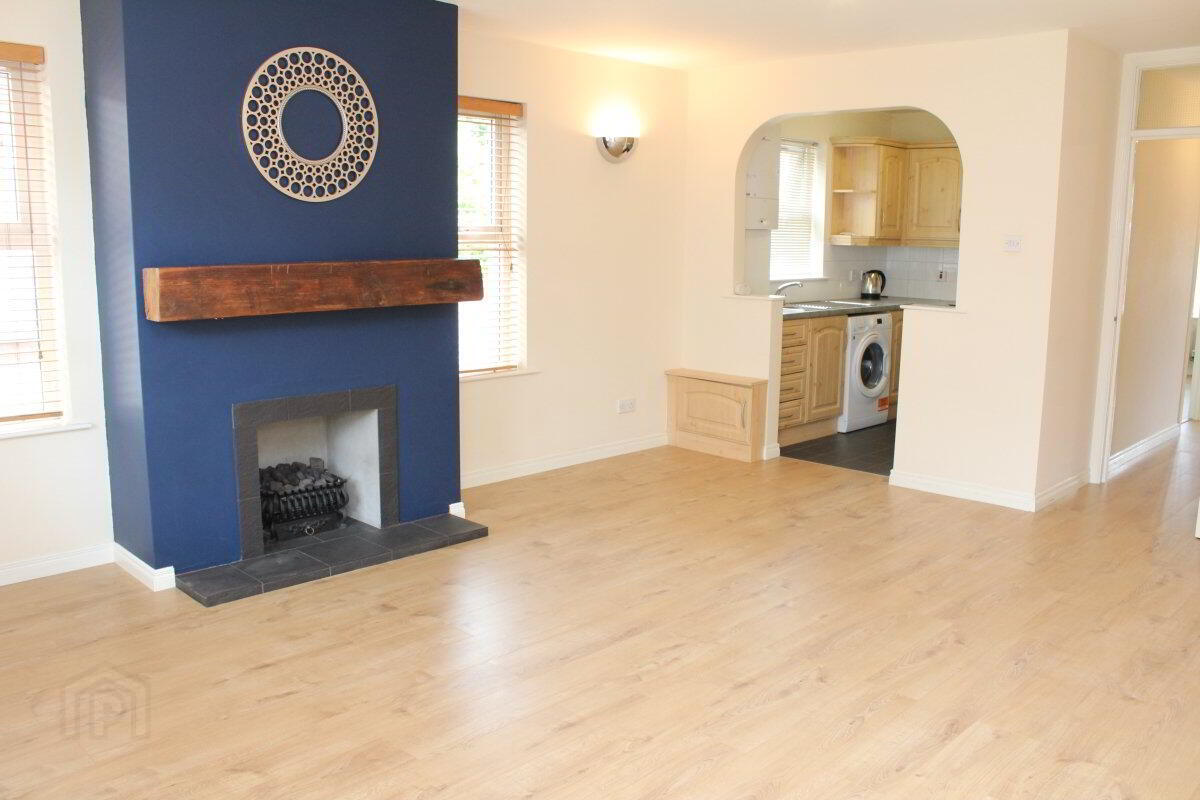
Additional Information
- Ground Floor Apartment
- Two Generous Bedrooms
- Spacious Lounge With Ample Dining Area
- Fitted Kitchen
- Bathroom With White Suite
- Gas Central Heating
- Double Glazed Window Frames
- Designated Car Parking
- Popular Residential Location
Ground floor apartment, positioned within this highly regarded residential location, convenient to a wide range of day to day amenities.
We are delighted to present to the open market this ground floor apartment, positioned within this highly regarded residential development.
Benefiting from its own front door, the property internally offers bright and spacious accommodation comprising two generous bedrooms, spacious lounge with ample dining area, fitted kitchen and bathroom with white suite.
Further benefits include gas central heating and double glazed windows. Externally there are communal gardens with a designated car parking space and additional visitors car parking.
This apartment is located within walking distance of the increasingly popular Comber Road and its wide range of day to day amenities. Public transport links for city commuting, Stormont Parliament Buildings and the Ulster Hospital are also easily accessible.
This property we have no doubt will create immediate interest on todays market. Ideally suitable for young professional or investor alike, early internal appraisal is strongly recommended to avoid disappointment.
Star Features
Ground Floor Apartment
Two Generous Bedrooms
Spacious Lounge With Ample Dining Area
Fitted Kitchen
Bathroom With White Suite
Gas Central Heating
Double Glazed Window Frames
Designated Car Parking
Popular Residential Location
- Accommodation
- uPVC front door
- Spacious Lounge
- 5.84m x 5.28m (19'2" x 17'4")
Fireplace with gas fire, tiled hearth and timber mantle, laminate wooden floor, ample dining area. - Fitted Kitchen
- 2.54m x 2.26m (8'4" x 7'5")
Single drainer stainless steel sink unit with mixer taps, excellent range of high and low level units, tiled splash back, stainless steel built in oven and four ring ceramic hob, extractor fan, ceramic tiled floor, gas boiler. - Bedroom One
- 3.56m x 2.87m (11'8" x 9'5")
Laminate wooden floor. - Bedroom Two
- 3.76m x 2.29m (12'4" x 7'6")
Laminate wooden floor. - Bathroom
- White suite, panelled bath, tiled splash back, built in shower cubicle with electric shower unit, pedestal wash hand basin with mixer taps, close coupled WC, ceramic tiled floor.
- Outside
- Communal gardens Designated car parking space, with additional visitors car parking


