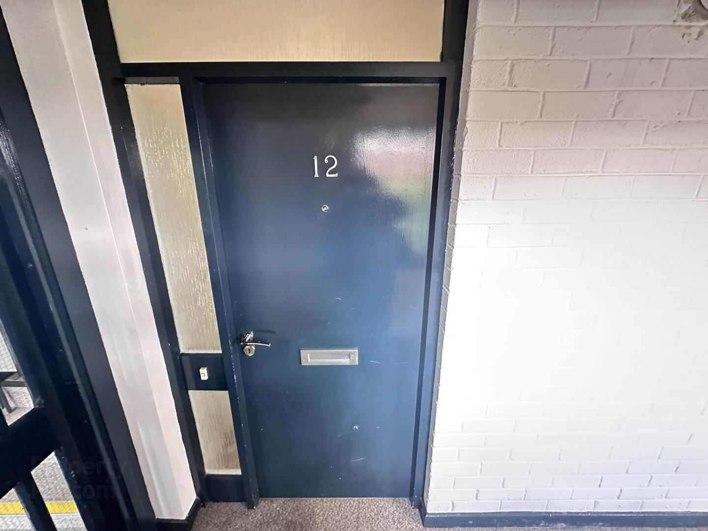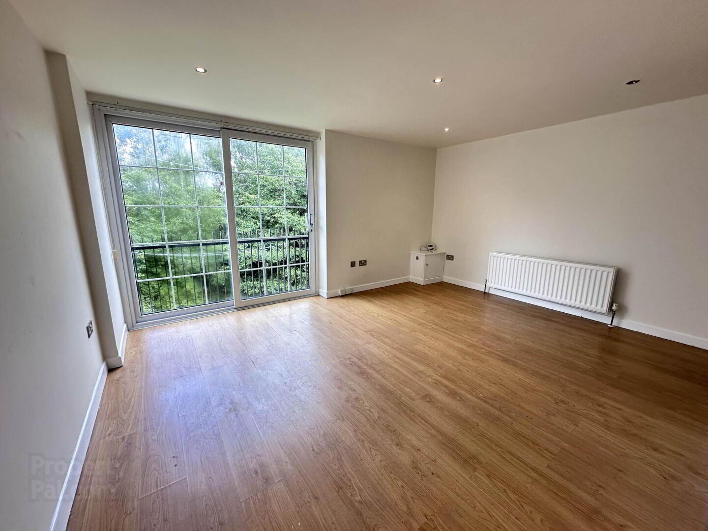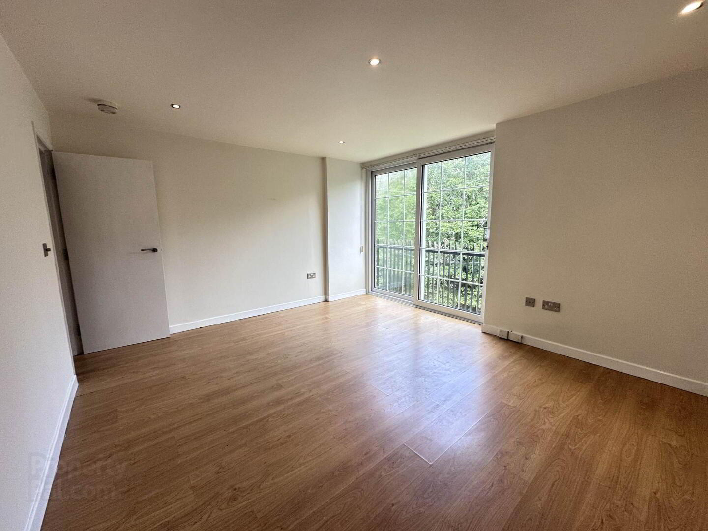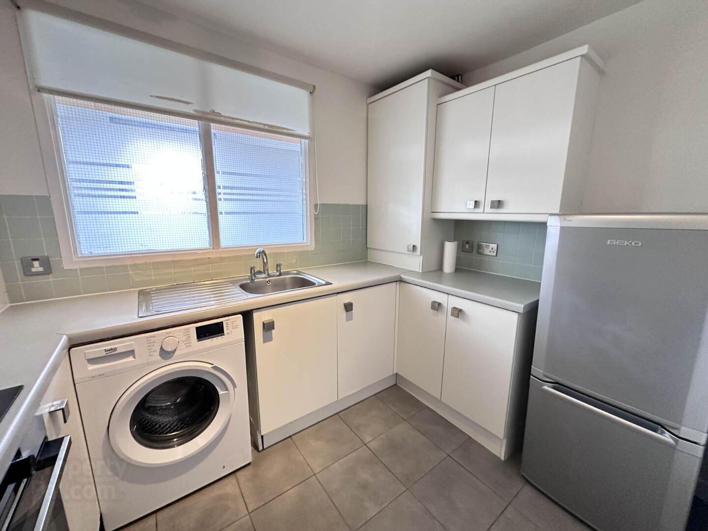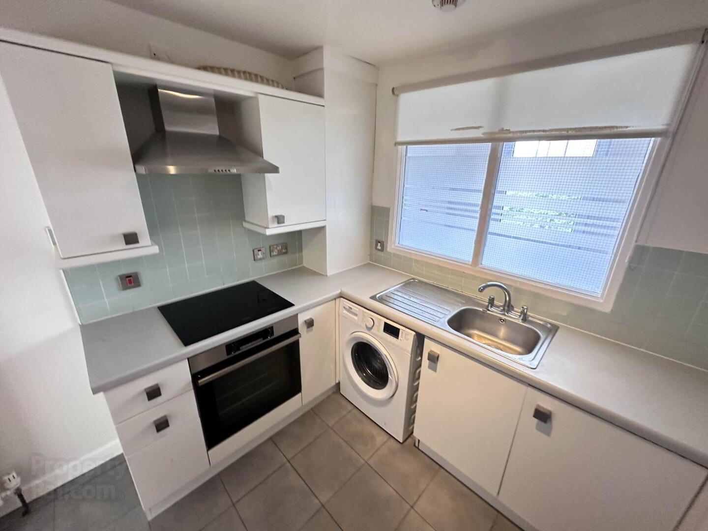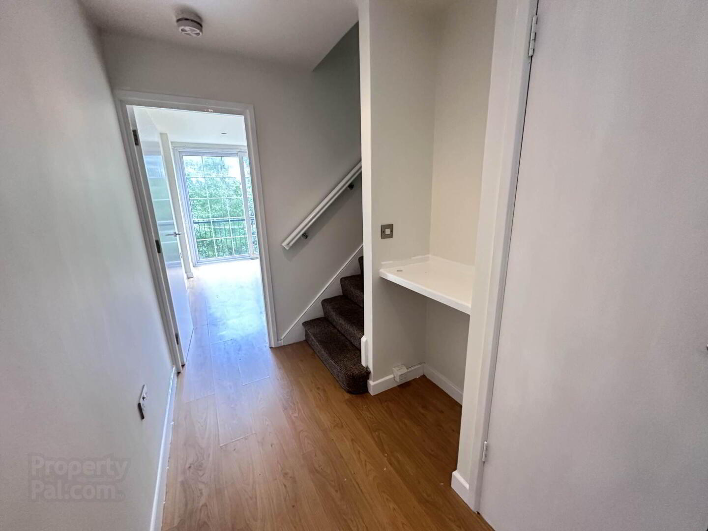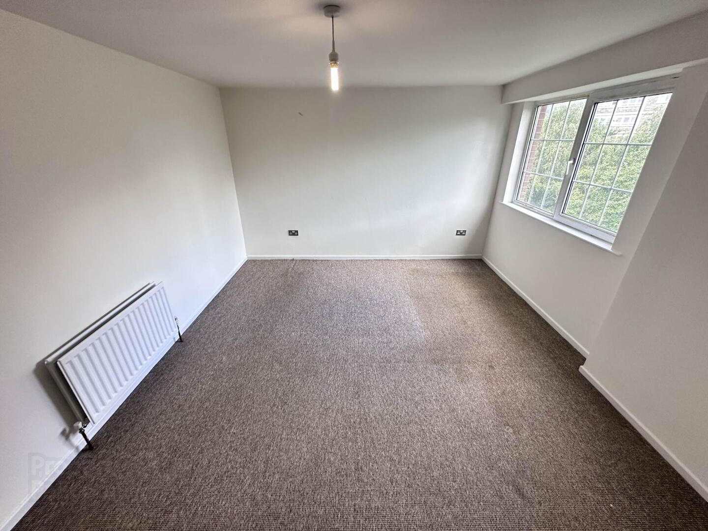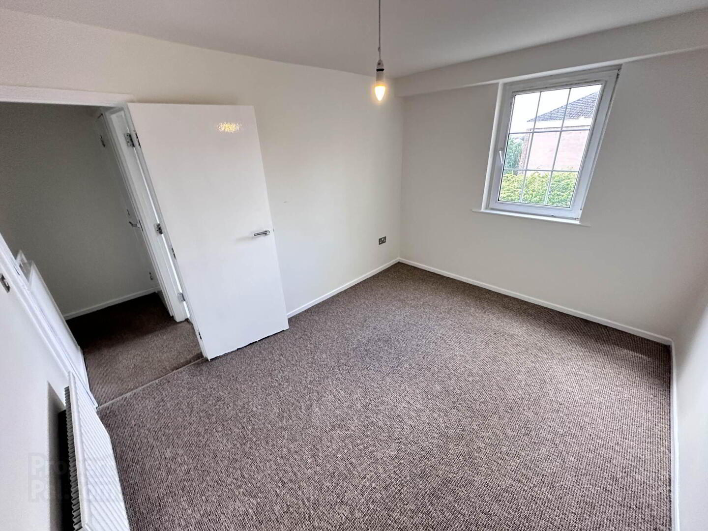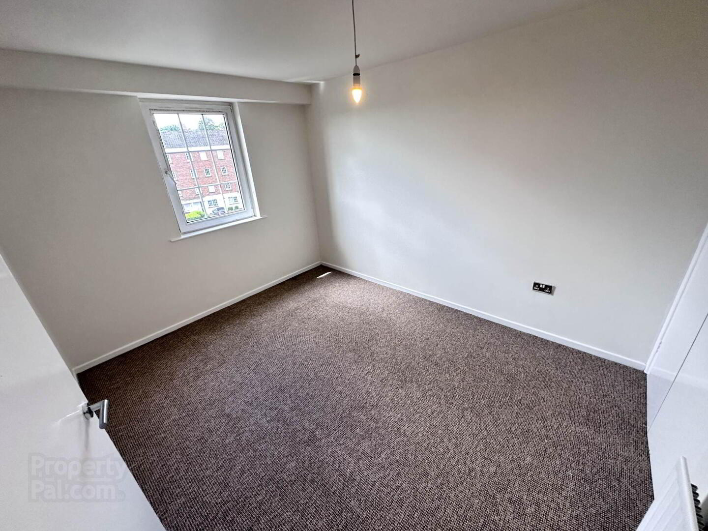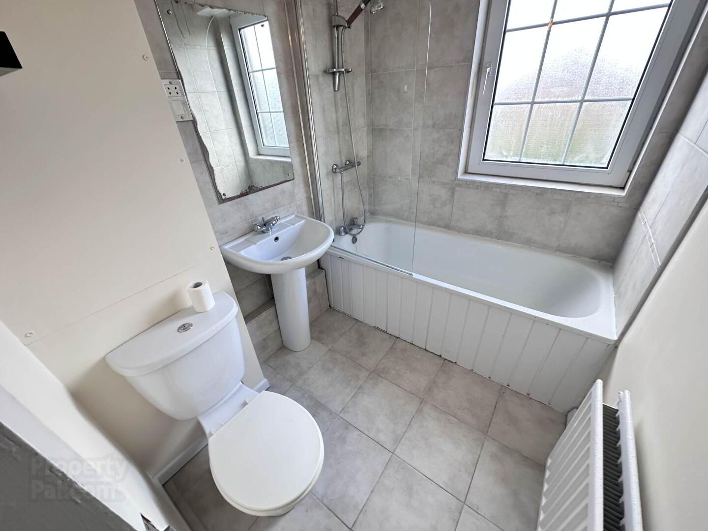12 Fortwilliam Grange,
Fortwilliam, Belfast, BT15 4AU
2 Bed Apartment
£800 per month
2 Bedrooms
1 Bathroom
1 Reception
Property Overview
Status
To Let
Style
Apartment
Bedrooms
2
Bathrooms
1
Receptions
1
Available From
Now
Property Features
Energy Rating
Heating
Gas
Broadband
*³
Property Financials
Deposit
£800
Property Engagement
Views Last 7 Days
464
Views Last 30 Days
1,336
Views All Time
5,517
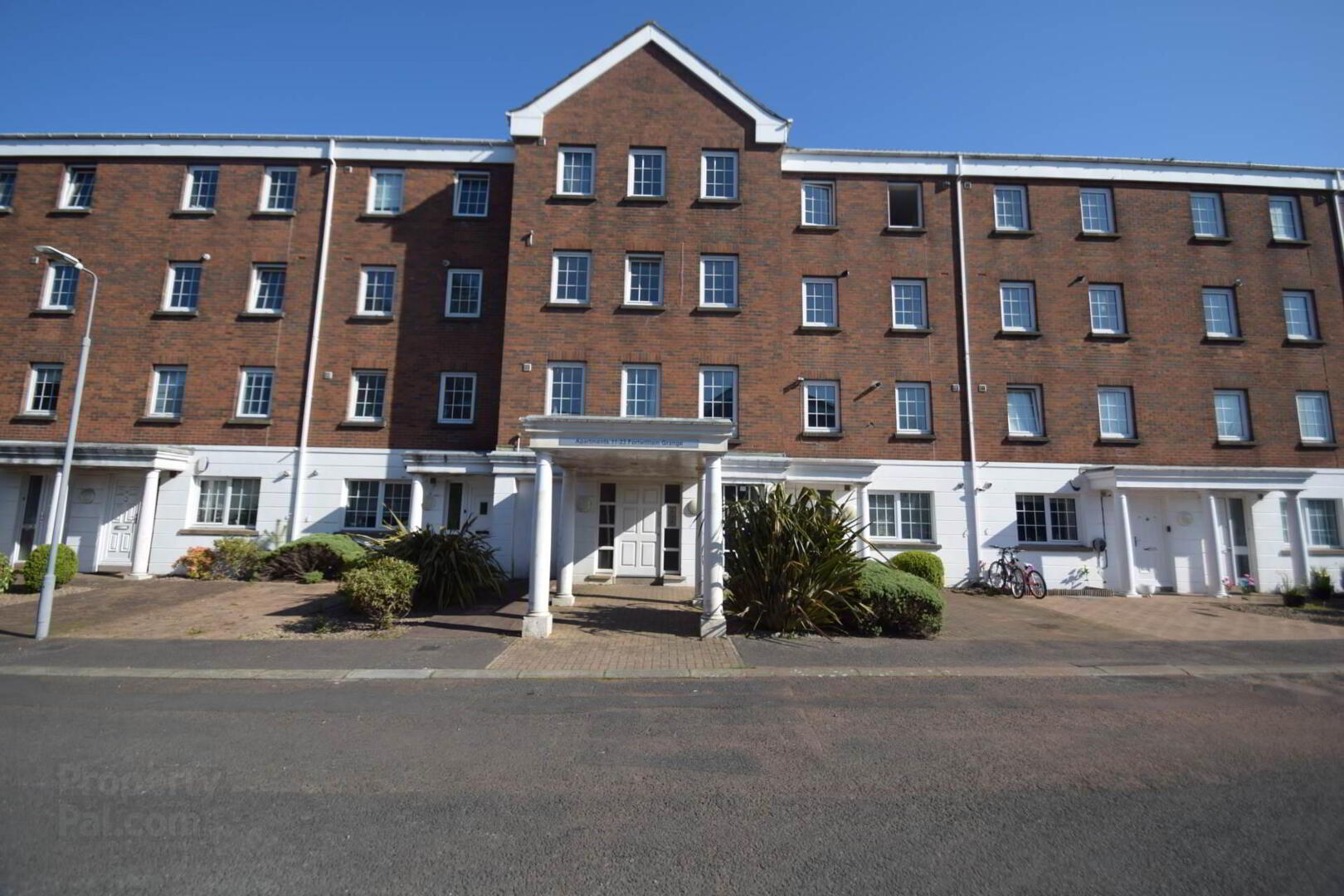
Features
- Excellent Apartment For Rent in Fortwilliam Grange
- Bright and Spacious Lounge with Large Windows and Juliet Balcony
- Modern Fitted Kitchen with Built in Hob and Oven
- Two Spacious Bedrooms - One with Built In Wardrobe
- White Family Bathroom with Panel Bath
- Gas Fired Central Heating
- Upvc Double Glazed Windows
- Secure Communal Car Parking
- Located In Sought After Location In North Belfast
- Close to an Array of Amenities
Upon entering the property, you are greeted by a spacious reception room, perfect for entertaining guests or relaxing after a long day. The large windows allow for plenty of natural light to flood the room, creating a bright and airy atmosphere.
The apartment boasts two well proportioned bedrooms, both offering ample space for storage and comfortable living. The modern bathroom is fitted with sleek fixtures and fittings, providing a stylish and functional space for residents.
One of the stand out features of this property is the double glazing throughout, ensuring a peaceful and quiet environment for tenants. Additionally, the Gas Central Heating system guarantees warmth and comfort during the colder months.
Located in a convenient location, this apartment is within close proximity to local amenities, transport links, and green spaces, making it an ideal choice for those looking for a comfortable and well connected home.
Overall, this apartment offers a fantastic opportunity for those seeking a high quality rental property in a desirable area. Don`t miss out on the chance to make this apartment your new home. Contact us today to arrange a viewing.
Ground Floor
ENTRANCE HALL
LOUNGE - 15'5" (4.7m) x 12'10" (3.91m)
Laminate wood floor, with large bright windows and Juliet balcony
KITCHEN - 10'6" (3.2m) x 9'7" (2.92m)
Modern fitted kitchen with range of high and low level units, formica work surfaces, integrated hob and oven with overhead stainless steel extractor fan, single drainer stainless steel sink unit, plumbed for washing machine, part tiled walls and ceramic tiled floors.
First Floor
BEDROOM 1 - 15'5" (4.7m) x 12'3" (3.73m)
BEDROOM 2 - 11'11" (3.63m) x 10'1" (3.07m)
Built in Robes.
BATHROOM - 9'2" (2.79m) x 5'6" (1.68m)
White suite comprising of panelled bath, low flush W.C, pedestal wash hand basin, ceramic tiled floors and part tiled walls.
Outside
Communal Area
Front car parking
Notice
All photographs are provided for guidance only.
Redress scheme provided by: Property Redress Scheme (PRS013604)
Client Money Protection provided by: TDS Northern Ireland (NI658)

Click here to view the video


