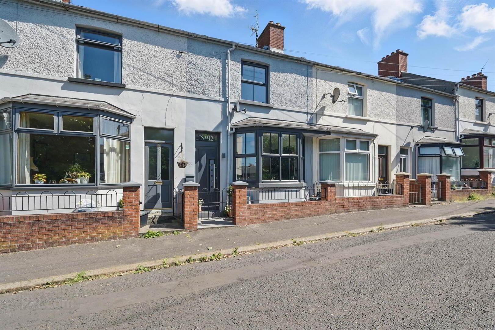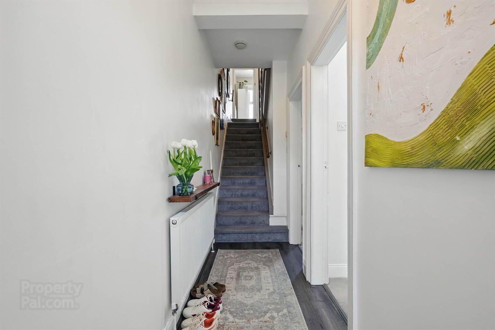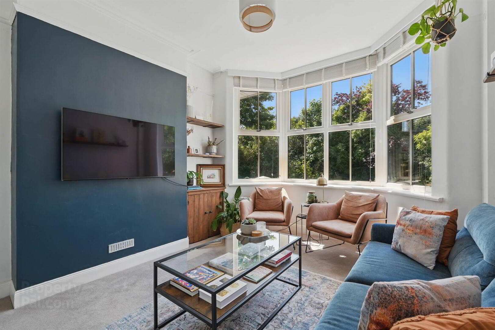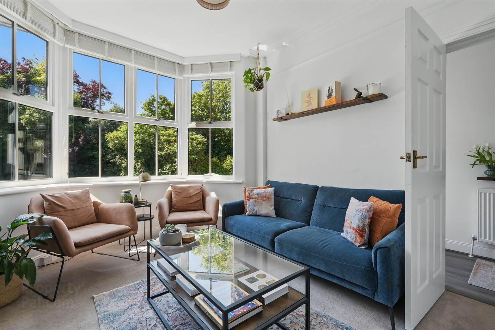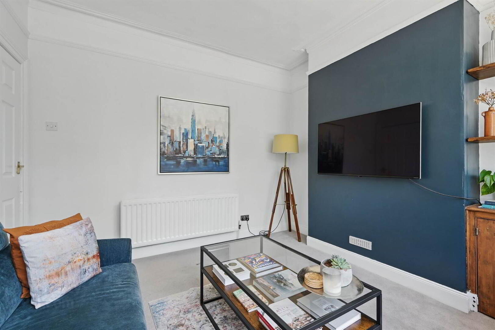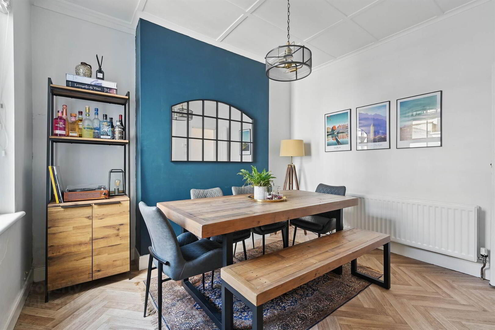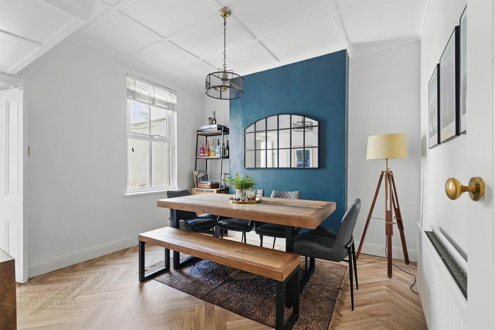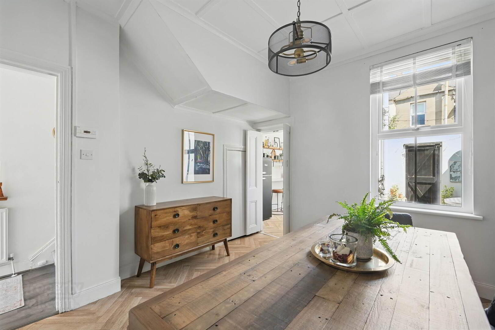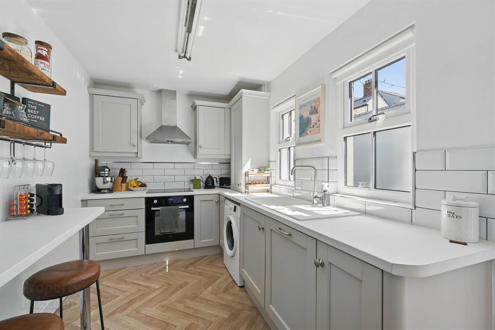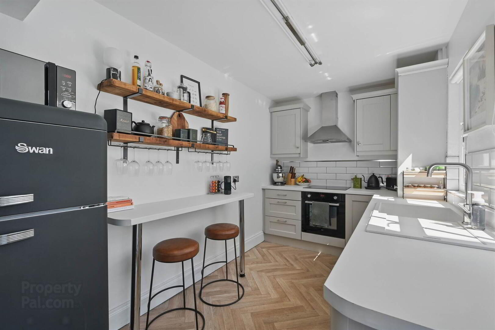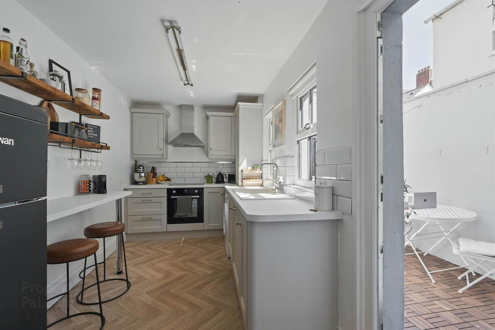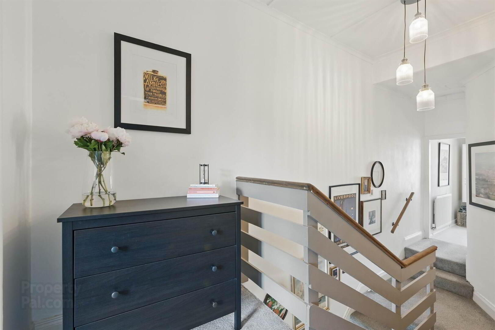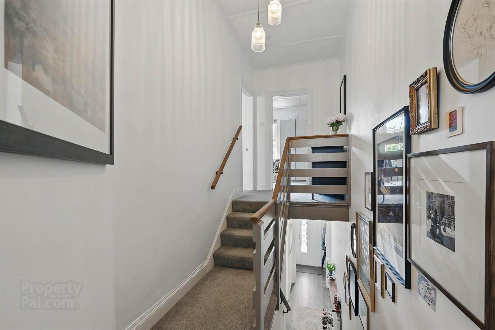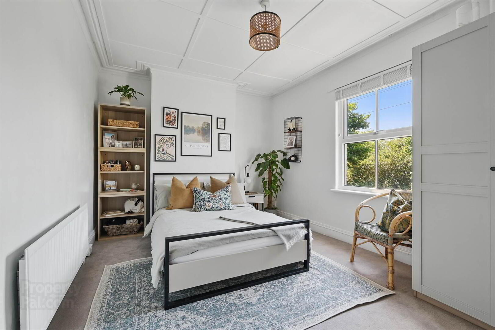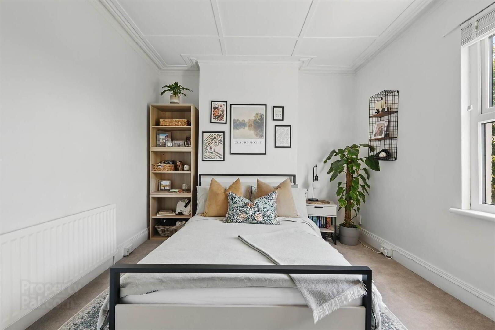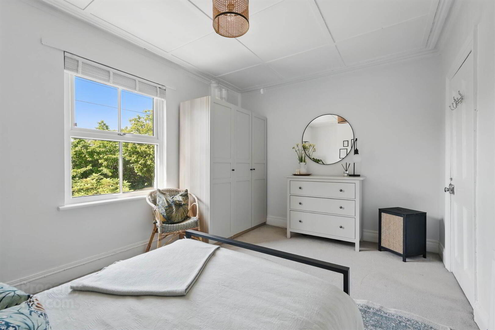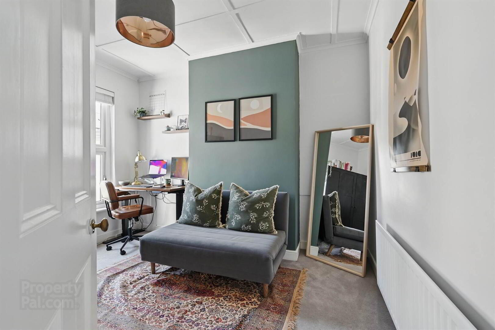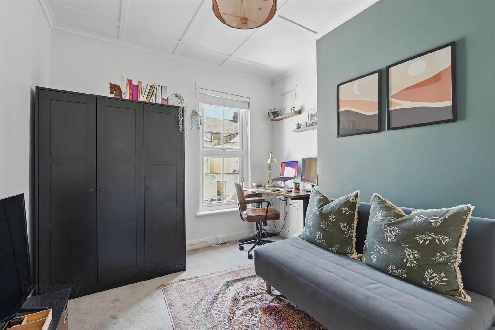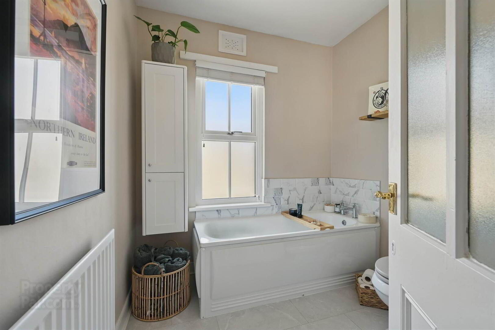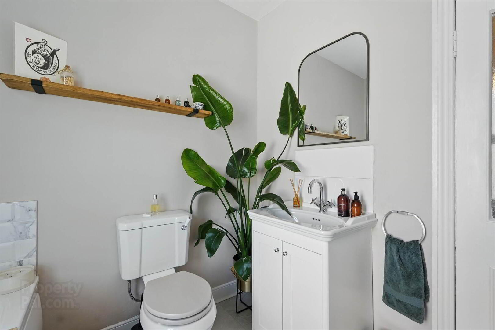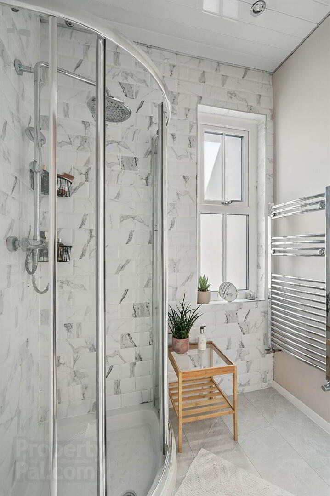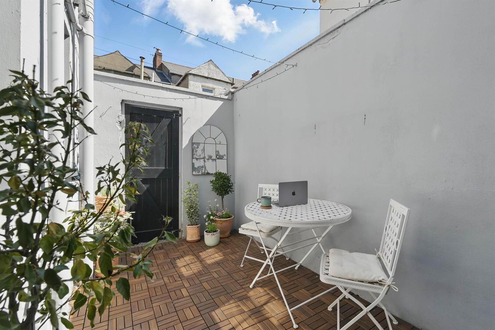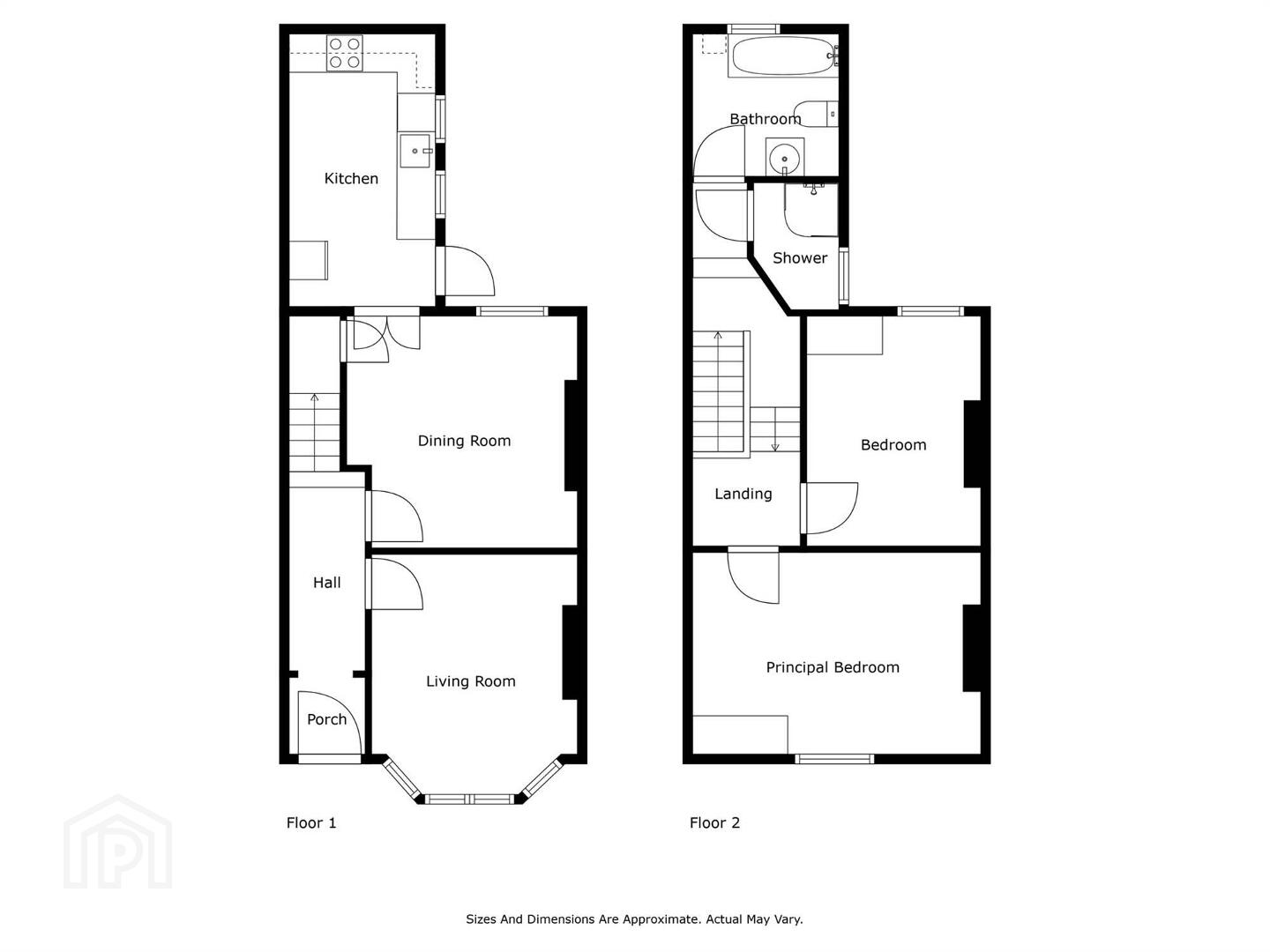12 Finvoy Street,
Ballyhackamore, Belfast, BT5 5DH
2 Bed Mid-terrace House
Sale agreed
2 Bedrooms
2 Receptions
Property Overview
Status
Sale Agreed
Style
Mid-terrace House
Bedrooms
2
Receptions
2
Property Features
Tenure
Leasehold
Energy Rating
Heating
Gas
Broadband Speed
*³
Property Financials
Price
Last listed at Offers Over £175,000
Rates
£887.35 pa*¹
Property Engagement
Views Last 7 Days
62
Views Last 30 Days
564
Views All Time
8,654
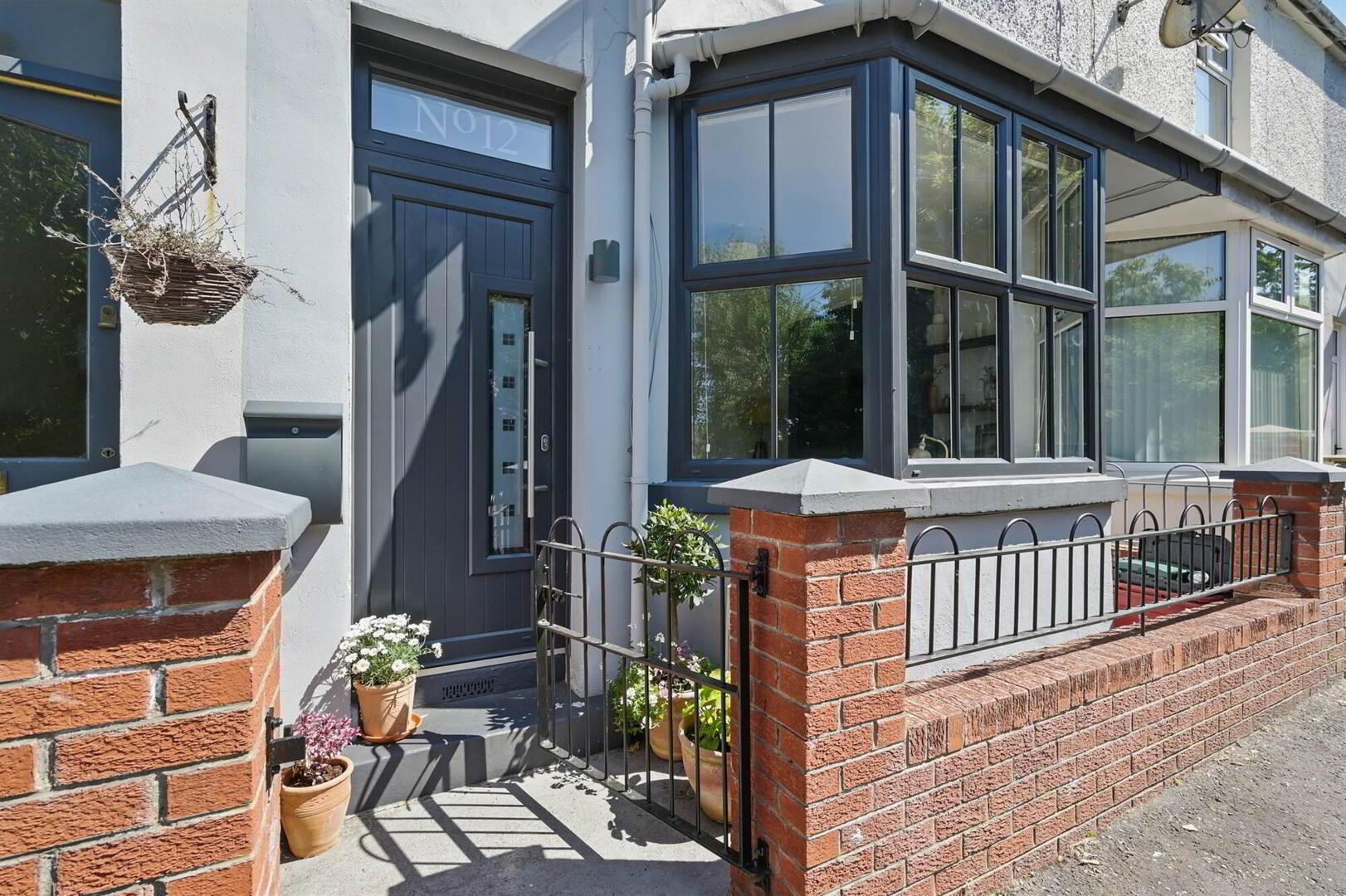
Additional Information
- Stylish mid terrace home with leafy outlook
- Lounge with feature bay window
- Dining room with storage cupboard
- Modern kitchen with range of built in appliances
- Two double bedrooms
- Moderm bathroom/Separate shower room
- Gas central heating/uPVC Double glazing
- Within walking distance of an array of restaurants, shops and the Comber Greenway
- Short commute to Belfast City Centre via the Glider network
The ground floor features two separate reception rooms plus a sleek kitchen. Two double bedrooms and stylish wetroom plus separate bathroom complete the home, perfect for first time buyers, downsizers and investors alike.
Enjoy a private decked courtyard to the rear. For those who don't drive, there is a Glider stop a stone's throw away.
Ground Floor
- uPVC front door to:
- ENTRANCE HALL:
- Laminate wood effect floor, cornice ceiling.
- LOUNGE:
- 3.81m x 3.3m (12' 6" x 10' 10")
Built-in shelving and cupboard, cornice ceiling, picture rail. - DINING ROOM:
- 3.51m x 3.3m (11' 6" x 10' 10")
Cornice ceiling, under stairs storage cupboard. - KITCHEN:
- 4.17m x 2.18m (13' 8" x 7' 2")
Modern fitted kitchen with range of high and low level units, single drainer sink unit, induction hob, stainless steel extractor hood, plumbed for washing machine, integrated dishwasher, breakfast bar, uPVC glazed door to rear.
First Floor Return
- Access to roofspace.
- BATHROOM:
- White suite comprising panelled bath with mixer tap, low flush wc, vanity sink unit, part tiled walls.
- SHOWER ROOM:
- White suite comprising fully tiled shower cubicle with overhead rain head shower, telephone hand shower, part tiled walls, low voltage spotlights.
First Floor
- BEDROOM (1):
- 4.57m x 3.12m (15' 0" x 10' 3")
Cornice ceiling. - BEDROOM (2):
- 3.48m x 2.79m (11' 5" x 9' 2")
Cornice ceiling.
Outside
- FRONT:
- Gated forecourt.
- REAR:
- Private and enclosed courtyard with composite decking.
Directions
Heading out of Belfast on the Upper Newtownards Road, Finvoy St is located on the right.
--------------------------------------------------------MONEY LAUNDERING REGULATIONS:
Intending purchasers will be asked to produce identification documentation and we would ask for your co-operation in order that there will be no delay in agreeing the sale.


