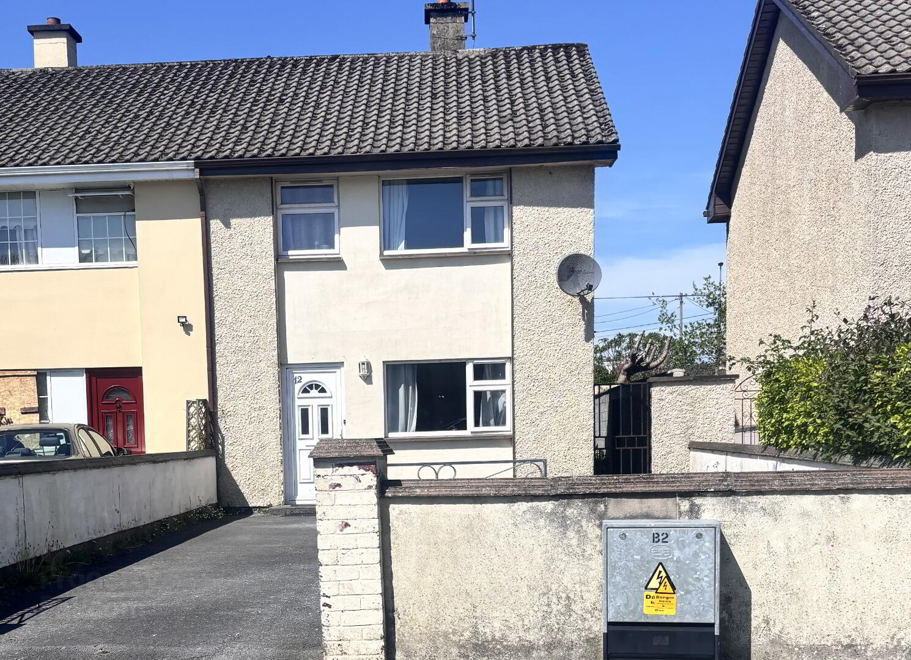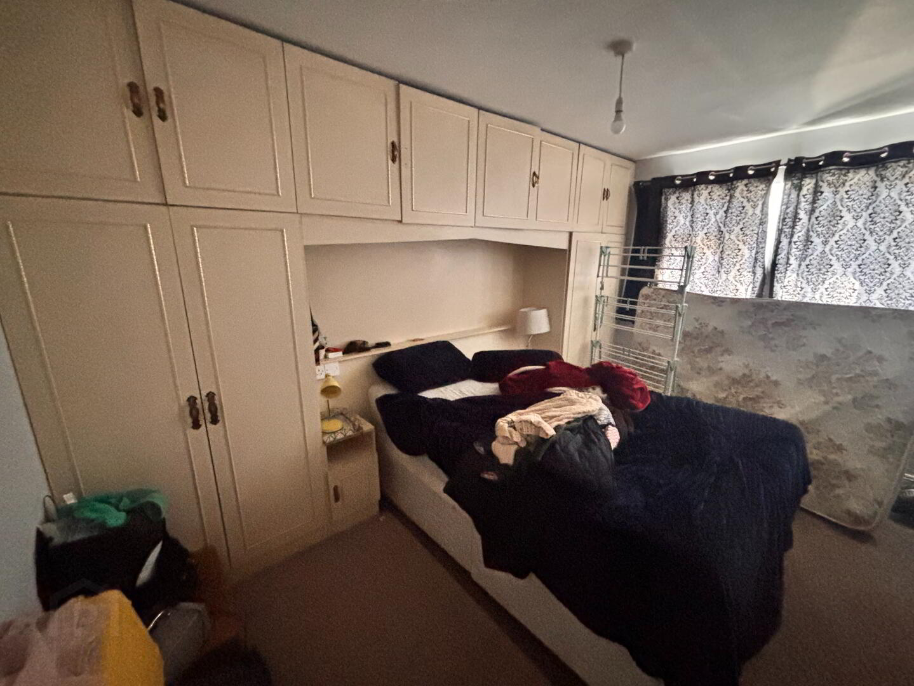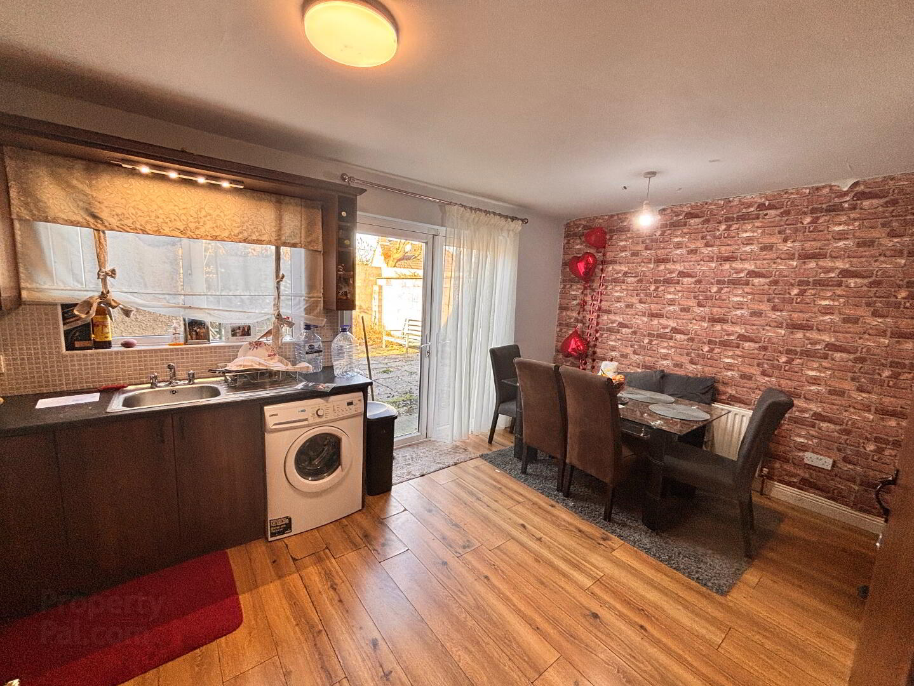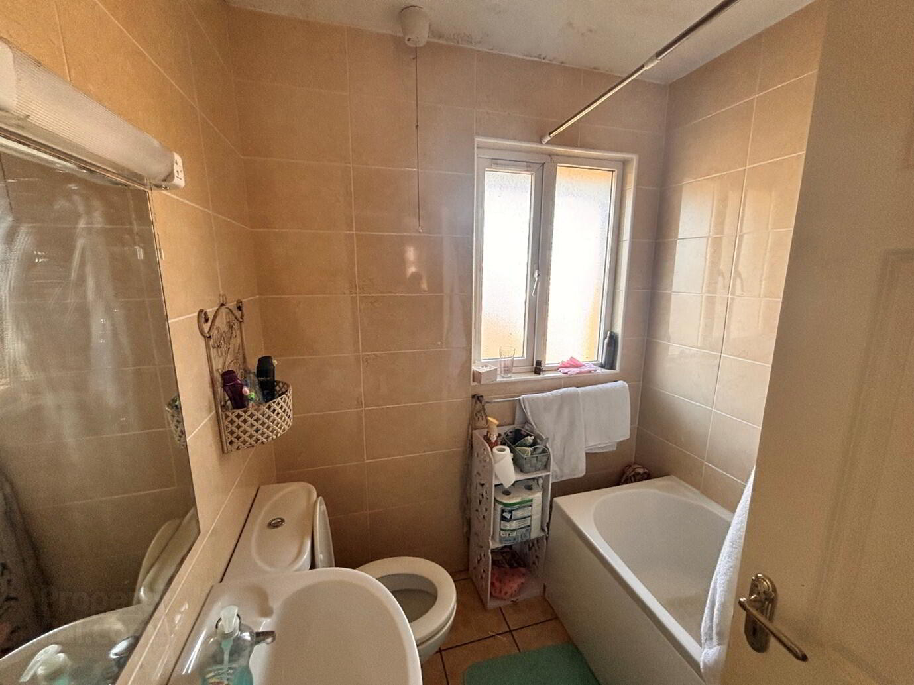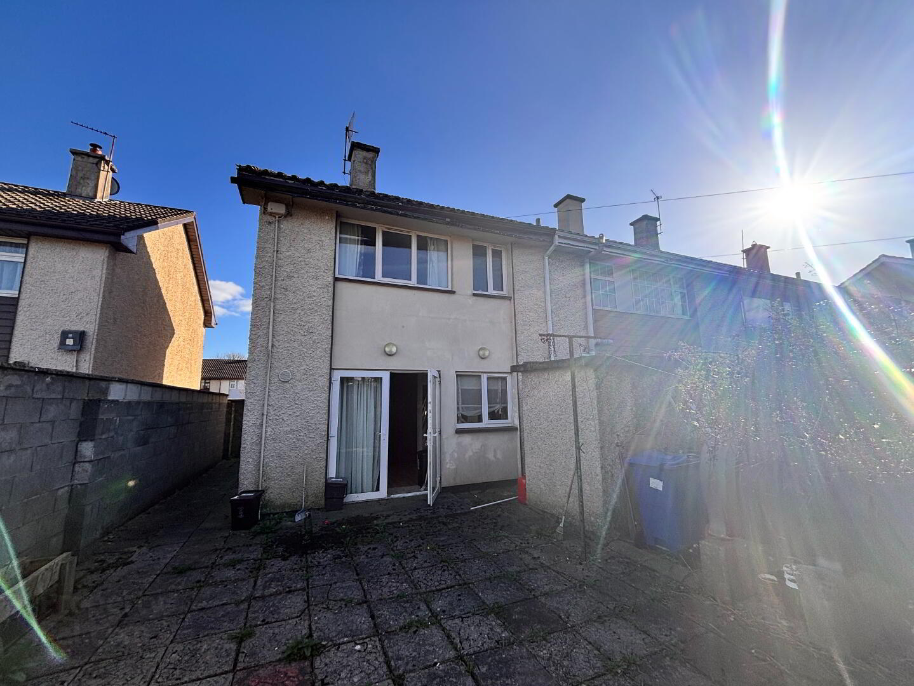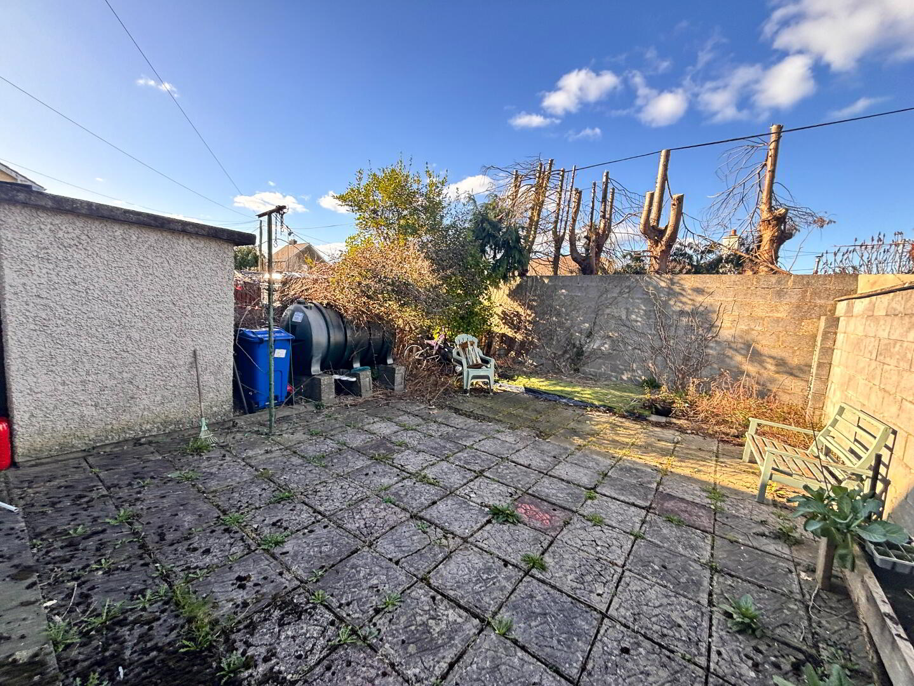12 Fergus Park,
Ennis, V95E7WC
3 Bed End-terrace House
Guide Price €175,000
3 Bedrooms
1 Bathroom
1 Reception
Property Overview
Status
For Sale
Style
End-terrace House
Bedrooms
3
Bathrooms
1
Receptions
1
Property Features
Size
79 sq m (850.3 sq ft)
Tenure
Freehold
Energy Rating

Heating
Oil
Property Financials
Price
Guide Price €175,000
Stamp Duty
€1,750*²
Property Engagement
Views Last 7 Days
17
Views Last 30 Days
110
Views All Time
284
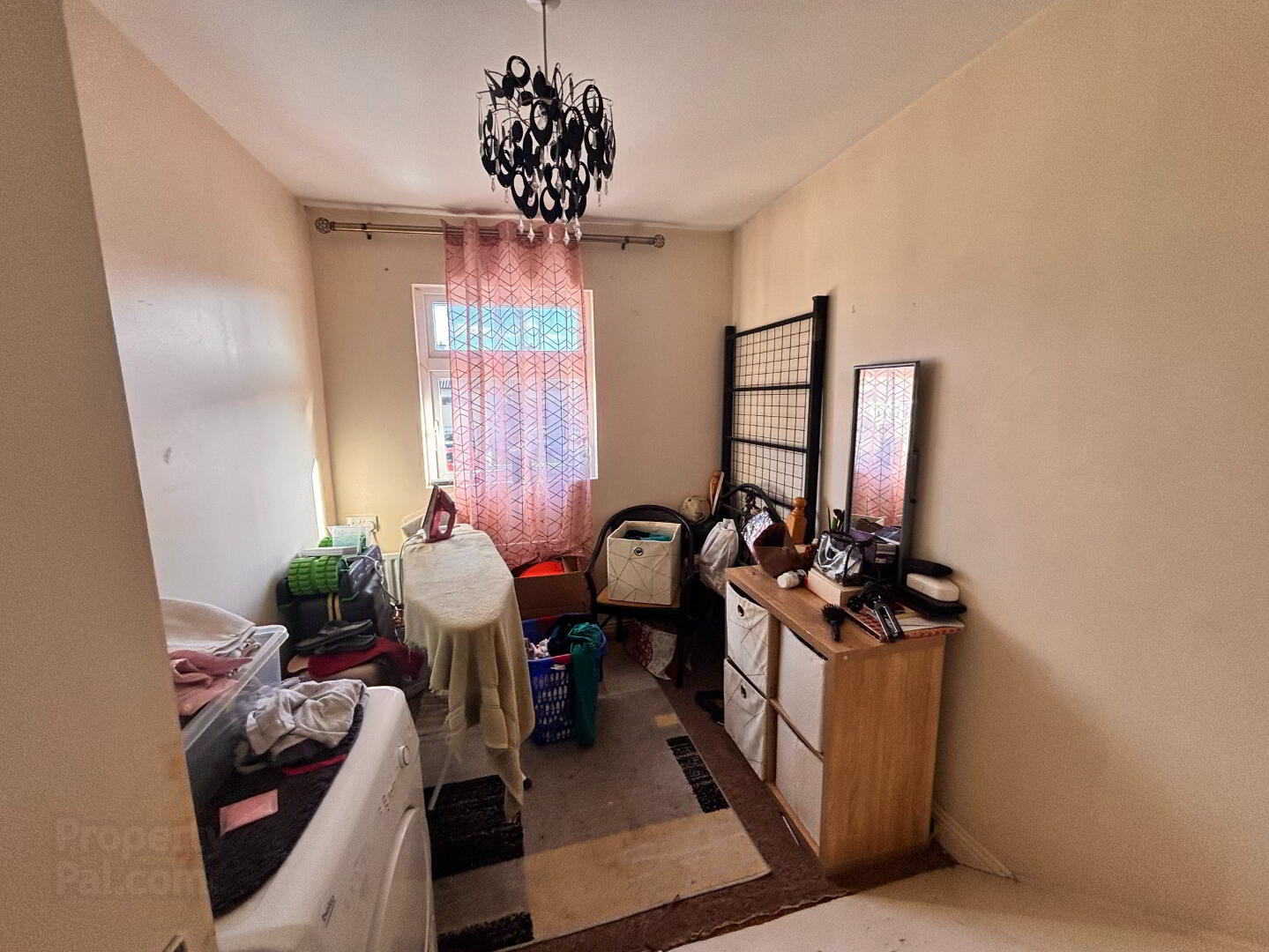
Features
- Just minutes from Ennis Town Centre, providing access to shops, schools, restaurants and public transport links.
- Easy access to the M18 motorway for commuting to Limerick, Galway and Shannon
- Close to recreational facilities, parks and cultural attractions in Ennis.
- Oil fired central heating.
- Side gate.
FOR SALE WITH TENANT IN SITU
Welcome to 12 Fergus Park, an exceptional end-of-terrace townhouse situated in a highly sought-after residential development within 10 minutes walk of Ennis Town Centre.
Boasting a generous floor area of approximately 79 sq. mts, the property is maintained to a good standard throughout and is For Sale with tenants in situ.
The accommodation comprises of: Hallway, Sitting room, Kitchen / Dining with 3 Bedrooms on the first floor. Private driveway and enclosed back garden with added benefit of a side entrance.
Oil fired central heating with back boiler in sitting room, double glazed windows and doors. Further details from sole Selling Agents.
Hallway with laminated floor, understairs storage 4.63 m x 1.80 m
Sitting room with laminated floor, open fireplace with 3.71 m x 3.22 m
back boiler and corner display unit
Open plan Kitchen / Living area, Hot Press, patio door 5.15 m x 3.35 m
to garden
Bedroom 1 with fitted wardrobes and carpet 3.10 m x 2.35 m
Bedroom 2 with fitted wardrobes and carpet 4.20 m x 2.70 m
Bedroom 3 with carpet 3.25 m x 2.26 m
Bathroom with electric shower 1.87 m x 1.87 m
Directions
V95 E7WC
BER Details
BER Rating: G
BER No.: 102113412
Energy Performance Indicator: 470.97 kWh/m²/yr

