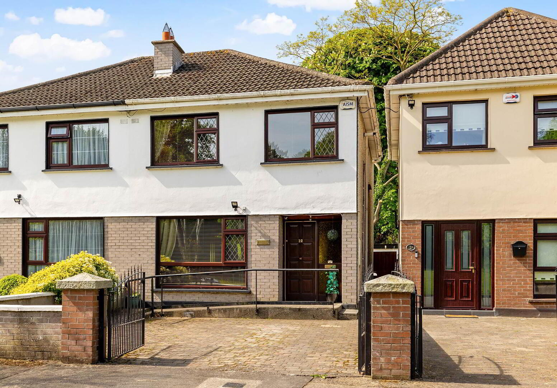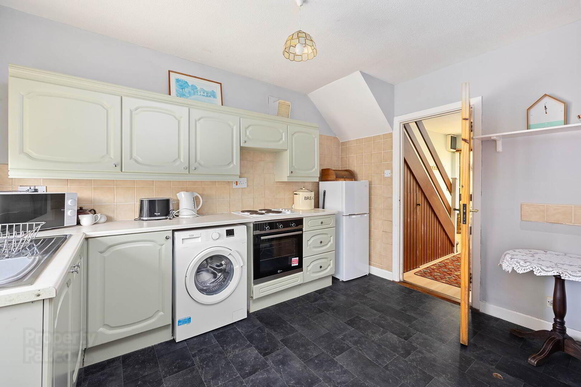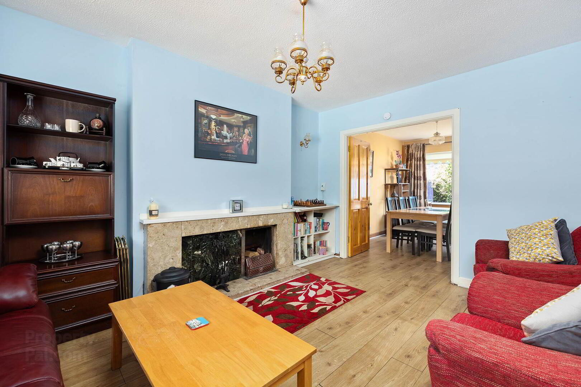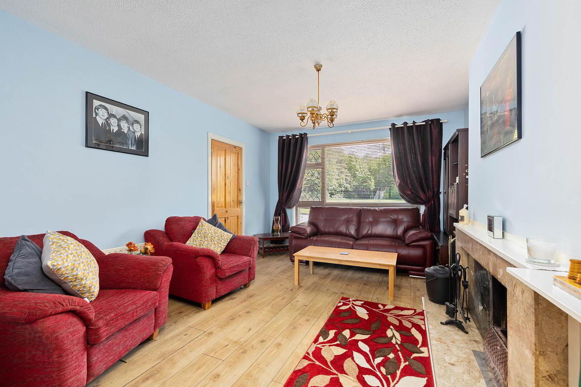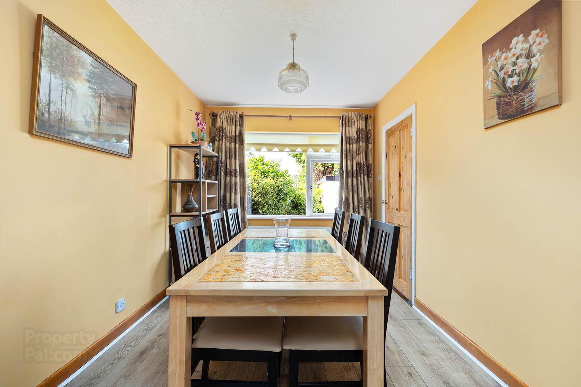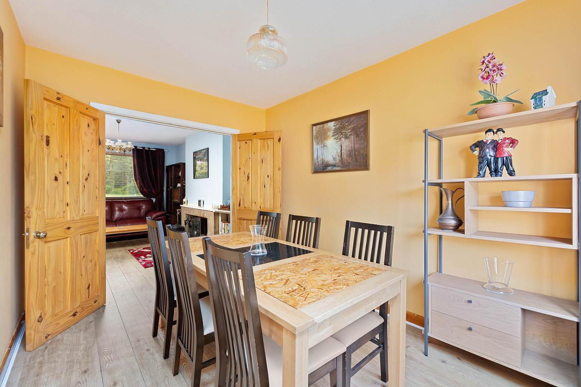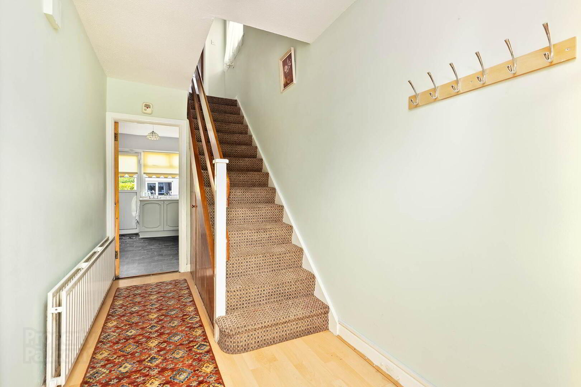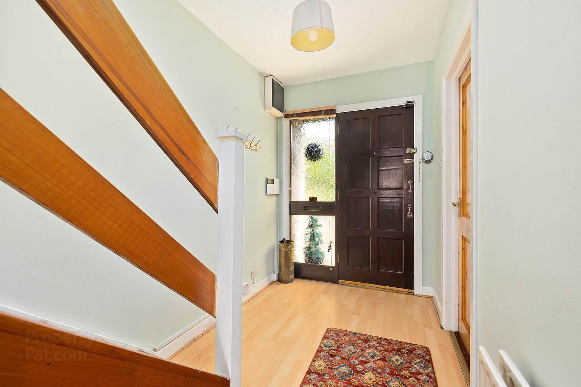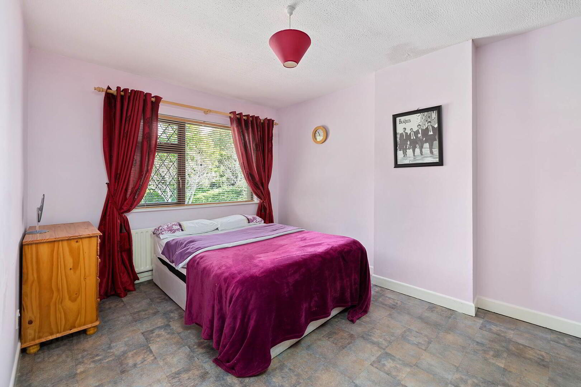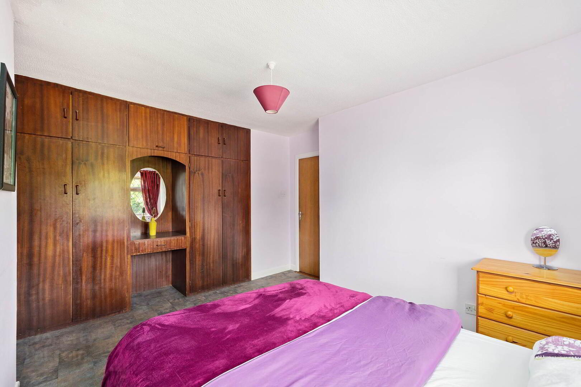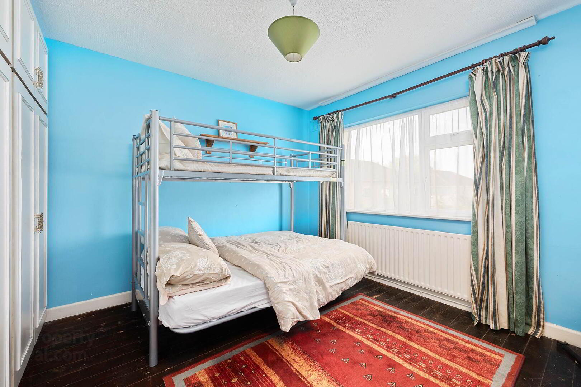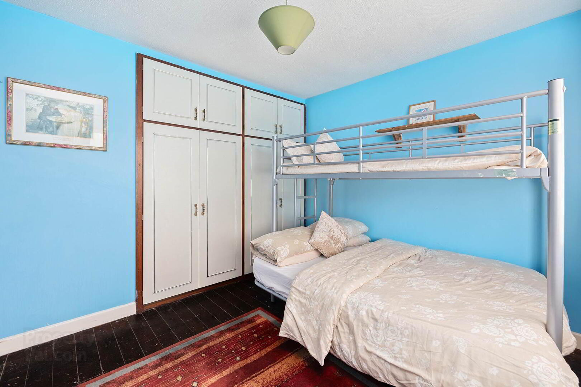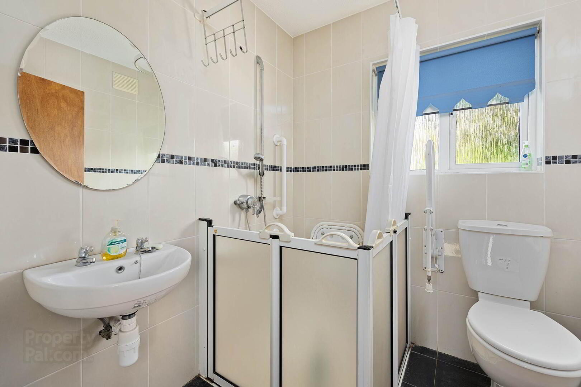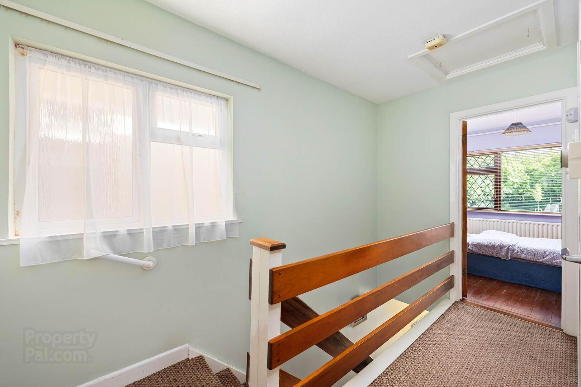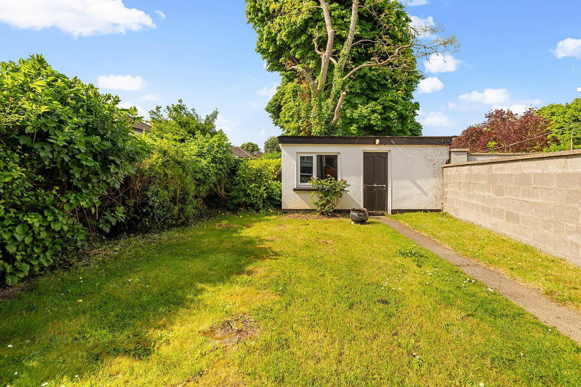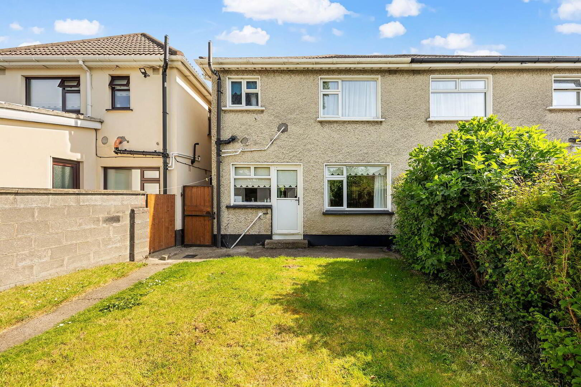12 Esker Glebe,
Lucan, K78V0C7
3 Bed Semi-detached House
Sale agreed
3 Bedrooms
1 Bathroom
1 Reception
Property Overview
Status
Sale Agreed
Style
Semi-detached House
Bedrooms
3
Bathrooms
1
Receptions
1
Property Features
Tenure
Freehold
Energy Rating

Property Financials
Price
Last listed at Offers Over €395,000
Property Engagement
Views Last 7 Days
15
Views Last 30 Days
69
Views All Time
364
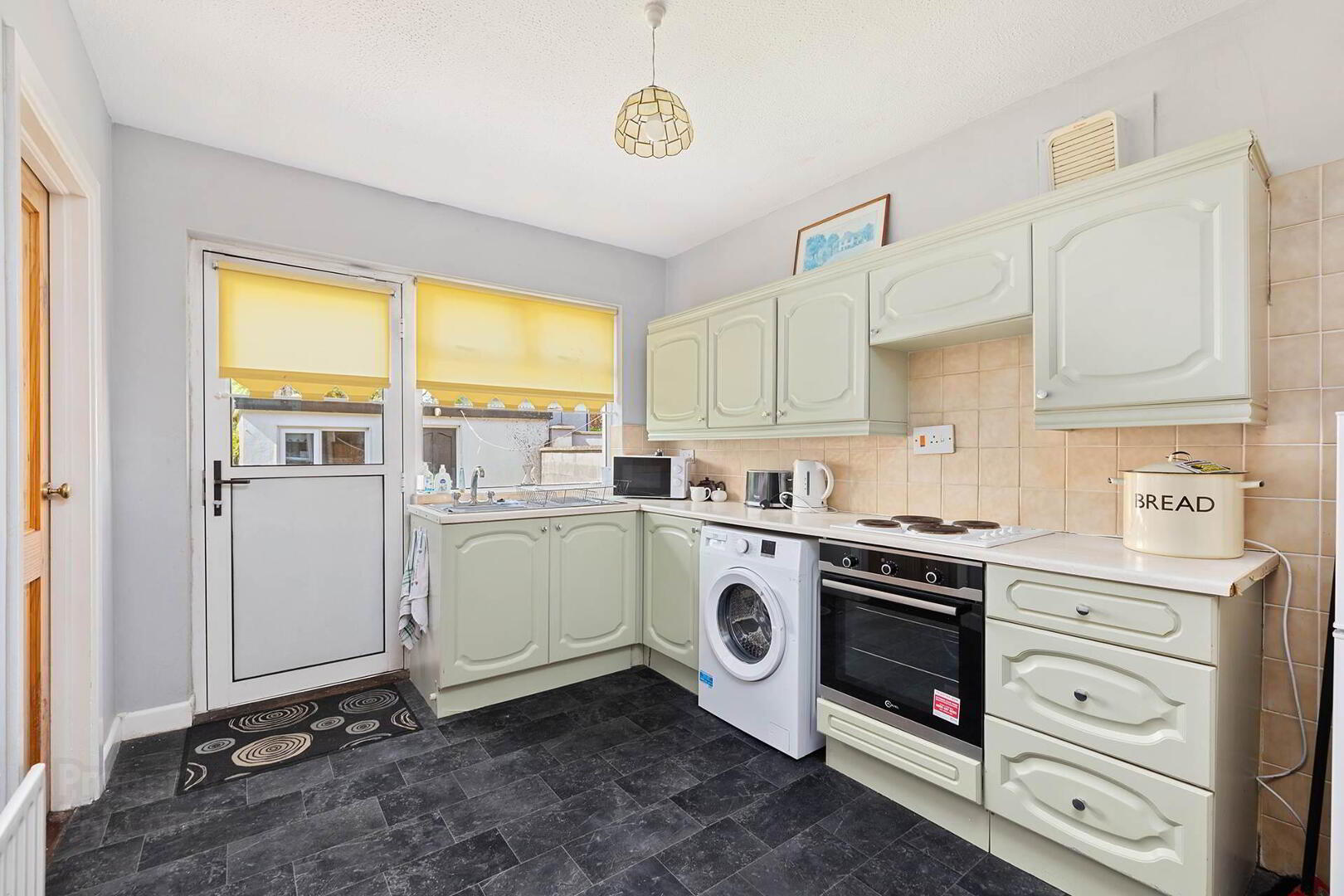 FOR SALE BY PRIVATE TREATY
FOR SALE BY PRIVATE TREATY12, ESKER GLEBE, LUCAN, CO. DUBLIN. K78 VOC7.
BID ONLINE: https://homebidding.com/property/12-esker-glebe
Internationally Award-winning Auctioneering Team, Team Lorraine Mulligan of RE/MAX Results Lucan for the last 22 years welcomes you to this super 3 bed semi-detached family home with a sunny south west facing back garden in St. Mary`s Parish in Lucan. This property also enjoys off-street parking with a front garden that overlooks a very well-kept kept lush green open space. This home is located in a quiet cul de sac.
This property does need modernisation but boasts lots of potential and the new discerning purchaser can move in straight away and put their own stamp on this superb property. Accommodation consists of kitchen, a separate dining room, a sitting room, and a hallway. Upstairs enjoys three well-appointed bedrooms and a family sized bathroom. There is also additional storage in the attic. This property also enjoys vacant possession so the new discerning buyer can move into straight away with ease and comfort.
`Esker Glebe` is located within walking distance of Lucan village and all its excellent local amenities including schools, religious services, shops, bars, restaurants, and coffee shops. `Esker Glebe` is a settled, established and very peaceful estate. The neighbours here are wonderfully friendly and there is a great sense of community. Most homes and gardens in this highly sought-after development are excellently presented. People living here have a great sense of pride in their homes and the general common areas.
Not only does this home enjoy one of the best locations in Lucan it is also only minutes walking distance from well serviced bus routes serving the capital as well as being minutes` drive from the M50 motorway, Liffey Valley Shopping Centre, Dublin airport and the City Centre is only 20-minute drive away.
Viewings are highly recommended.
Interest is sure to be strong.
Please email [email protected] along with your proof of funding.
DOWNSTAIRS ACCOMMODATION
HALLWAY: 4.11M X 1.79M
Light fitting, fuse box, alarm key panel, under stair storage, blind, wooden floor in hallway, carpet on stairwell.
KITCHEN/DINING ROOM: 3.75M X 2.70M
Light fitting, blind, fitted units, tiled splash back area, area fully plumbed, stainless-steel sink, four plate, electric hob, electric oven, extractor fan, floor covering back door leading into garden area.
DINING ROOM: 3.67M X 2.62M
Light fitting, blind, curtains, wooden floors, double doors leading to the sitting room.
SITTING ROOM: 4.46M X 3.52M
Light fishing, blinds, curtains, marble feature for open fireplace, fitted bookshelf, wooden floors, TV point, double doors leading to dining area.
UPSTAIRS ACCOMMODATION
LANDING: 3.59M X1.84M
Light fitting, access to attic via stairwell, hot press with an immersion, carpet.
BEDROOM 1: 8.88M X 3.08M
Light fitting, blind, curtains, fitted wardrobes, vanity unit, mirror, carpet.
BEDROOM 2: 3.38M X 3.06M
Light fitting, curtains, fitted wardrobes, wooden floor.
BEDROOM 3: 2.57M X 2.25M
Light fitting, gas boiler, blinds, curtains, wooden floor.
BATHROOM: 1.88M X 1.84M
Light fitting, wall tiles, floor tiles, W.C., W.H.B., walk-in wet area shower.
FEATURES INTERNAL:
All light fixtures included in sale
All blinds included in the sale
Large attic for storage
Superb solid home with lots of potential and with a brilliant address
Property enjoys vacant possession so the new owner can move in immediately once paperwork is completed
FEATURES EXTERNAL:
PVC Double glazed windows
Outside lights
Private sun trapped south west facing back garden
Plenty of off-street parking for up to 2 cars
Driveway
Front garden
Side gate
Excellent neighbours
Fantastic location
SQUARE FOOTAGE: C. 1,000 sqft / C. 93sqm
HOW OLD IS THE PROPERTY: Under 55 years approx
BACK GARDEN ORIENTATION: South west facing
BER RATING: C3 - 216.71 kWh/m²/yr
BER NUMBER: 106047756
SERVICES: Mains water & mains sewerage
HEATING SYSTEM: Gas fired central heating
PREVIOUS RENT CHARGED: Zero. This property was never rented
DISCLAIMER: All information provided by the listing agent/broker is deemed reliable but is not guaranteed and should be independently verified. No warranties or representations are made of any kind.
what3words /// lightening.outlined.adventurer
Notice
Please note we have not tested any apparatus, fixtures, fittings, or services. Interested parties must undertake their own investigation into the working order of these items. All measurements are approximate and photographs provided for guidance only.
BER Details
BER Rating: C3
BER No.: 106047756
Energy Performance Indicator: Not provided

