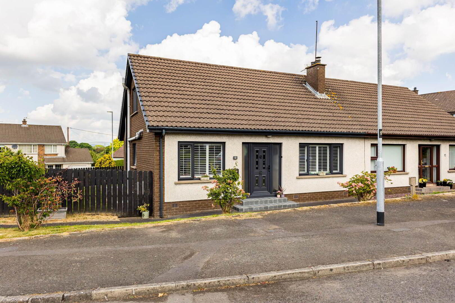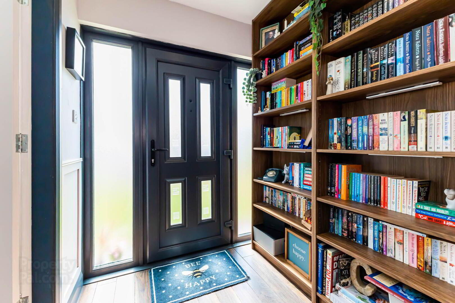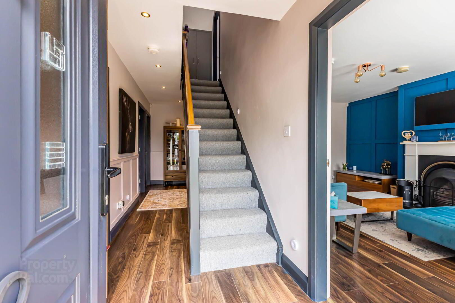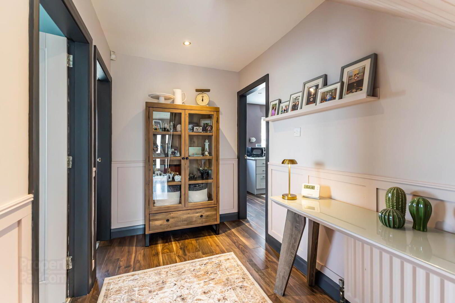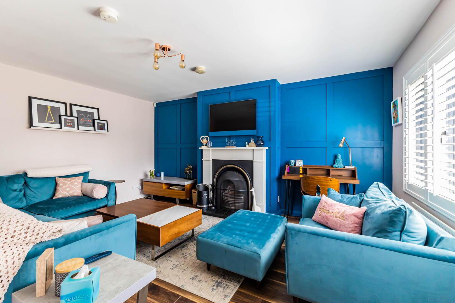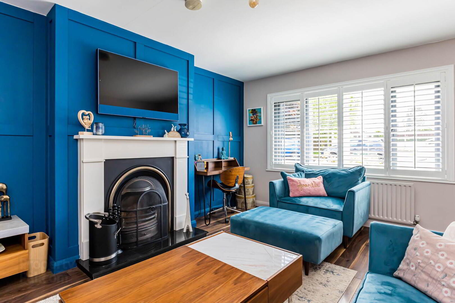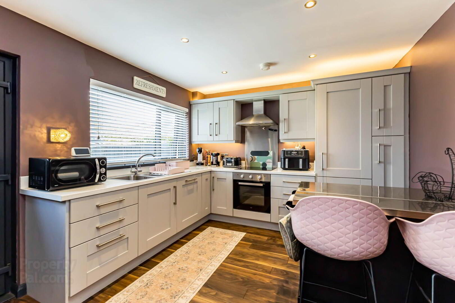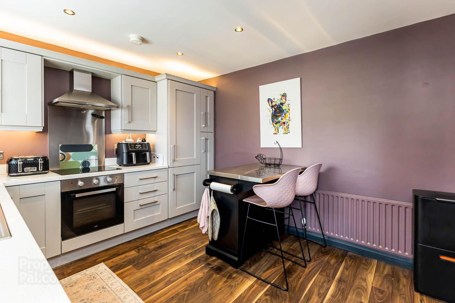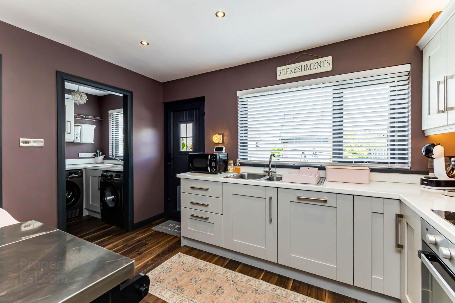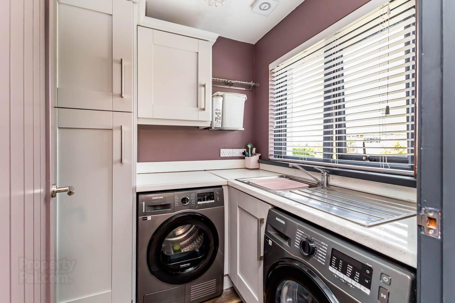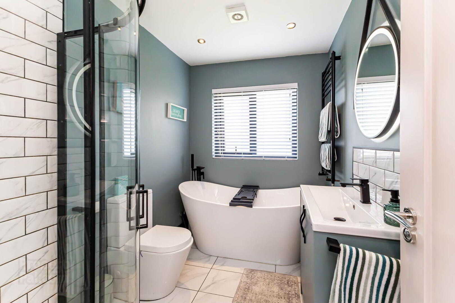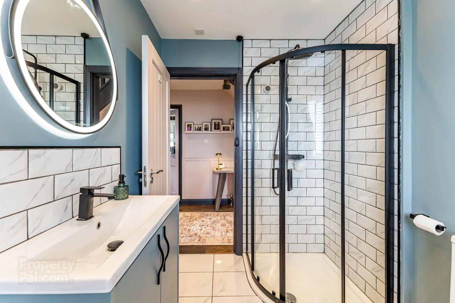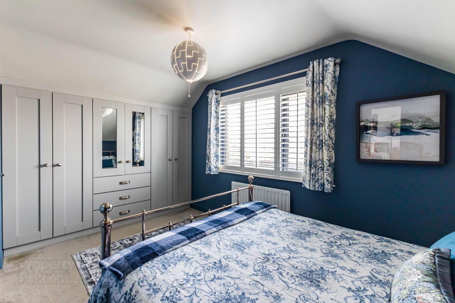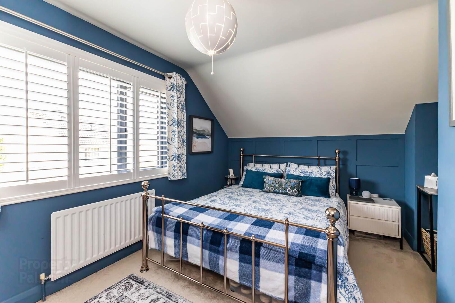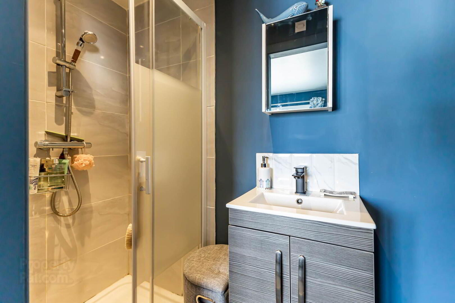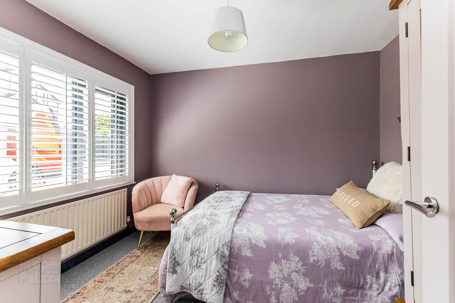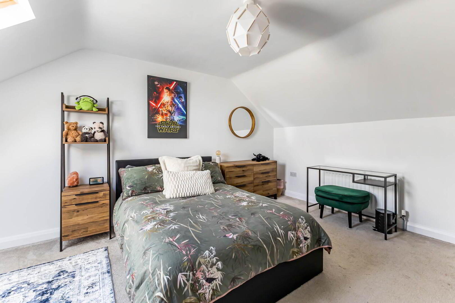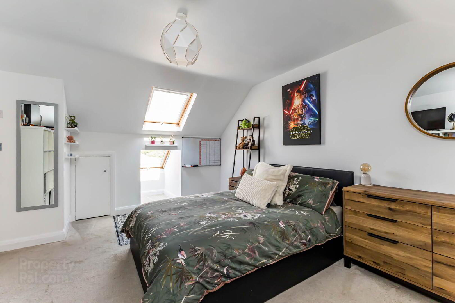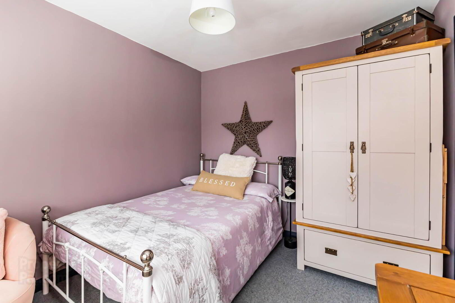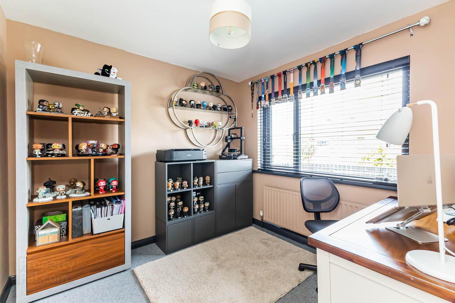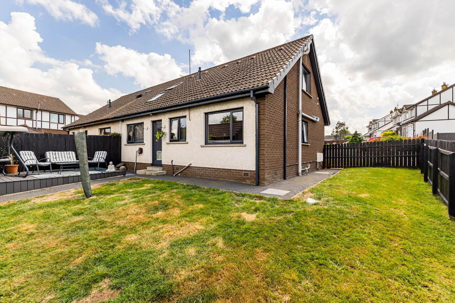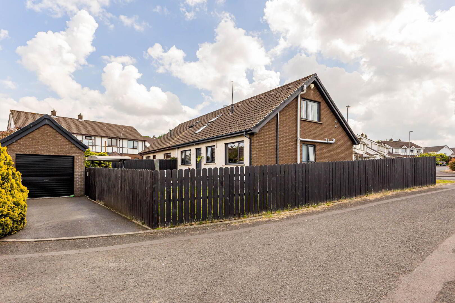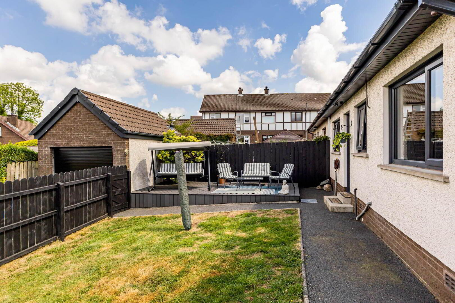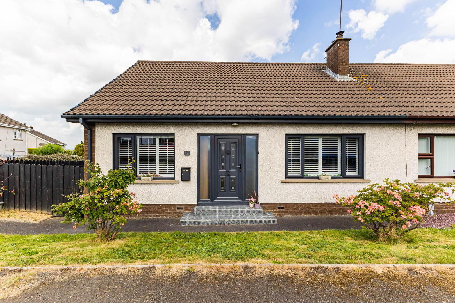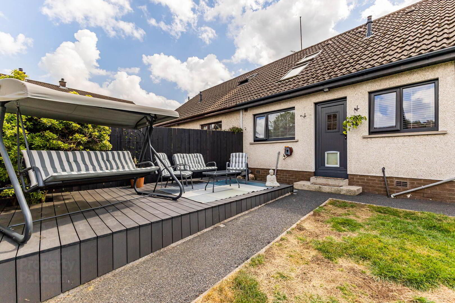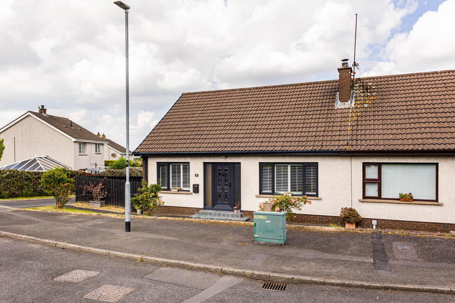12 Eglantine Park,
Hillsborough, BT26 6HL
4 Bed Semi-detached Bungalow
Sale agreed
4 Bedrooms
1 Reception
Property Overview
Status
Sale Agreed
Style
Semi-detached Bungalow
Bedrooms
4
Receptions
1
Property Features
Tenure
Not Provided
Energy Rating
Heating
Gas
Broadband
*³
Property Financials
Price
Last listed at Offers Around £249,950
Rates
£1,137.25 pa*¹
Property Engagement
Views Last 7 Days
61
Views Last 30 Days
1,977
Views All Time
10,948
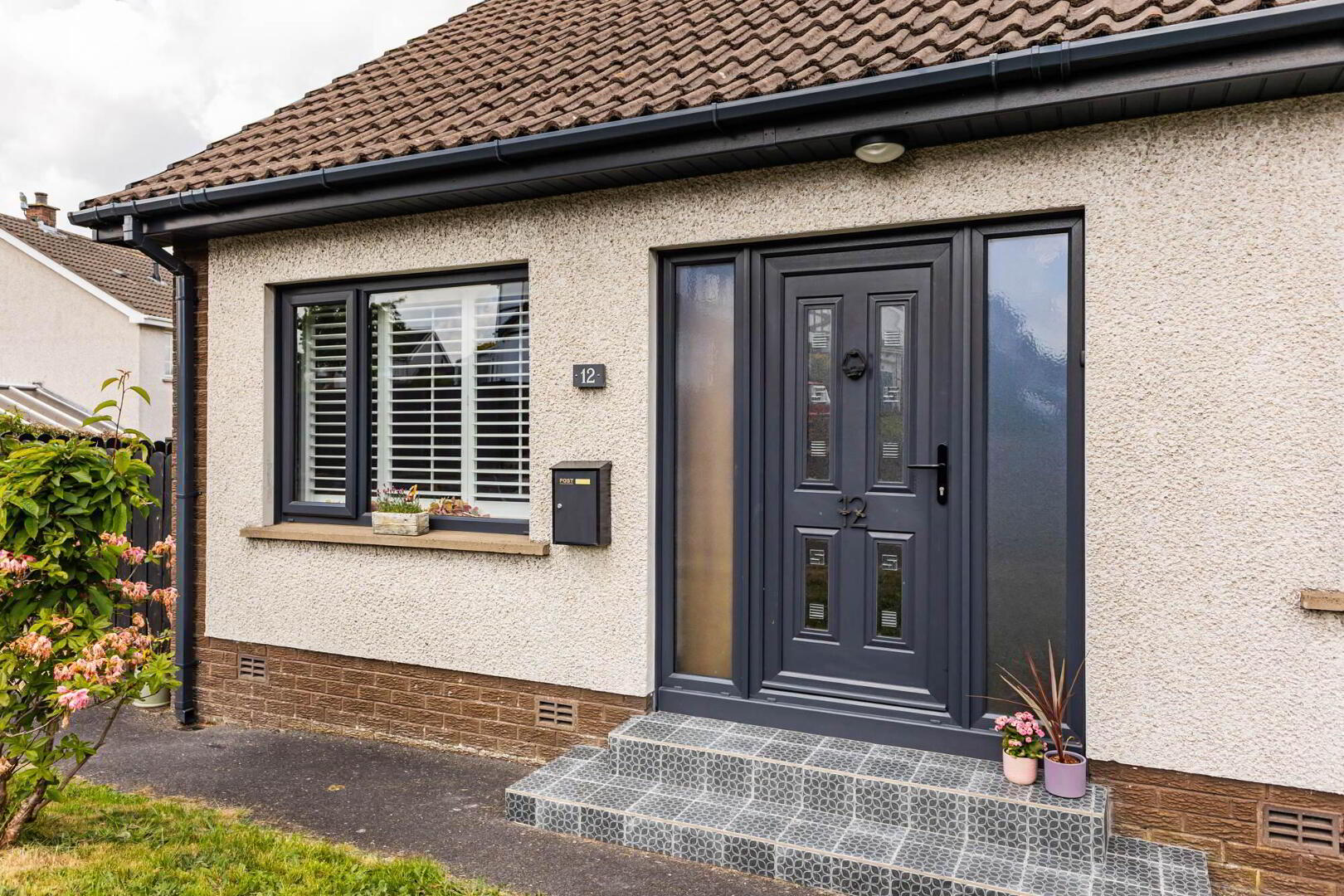
Features
- Early viewing highly recommended
- Superbly presented four bedroom semi-detached bungalow in the popular Eglantine Park just off Harry's Road
- Tastefully modernised throughout by the current owner
- Lounge with feature fireplace
- Four bedrooms over two levels, principal with ensuite shower room
- Excellent modern kitchen with integrated appliances
- Utility room and downstairs family bathroom
- Gas heating and double glazed windows
- Garage and gardens to front and rear
- Close to leading schools and Belfast International Airport
- Viewing highly recommended to fully appreciate this beautiful home
Nestled in a quiet residential area, this beautifully modernised chalet bungalow offers stylish, flexible living across two floors. Thoughtfully renovated to a high standard, the property seamlessly combines contemporary finishes with the charm and character of a traditional bungalow.
The ground floor boasts a spacious open-plan kitchen/dining area with sleek integrated appliances and utility room. A landscaped rear garden and decking area - perfect for entertaining. A bright and airy living room, two generous double bedrooms, and modern family bathroom complete the lower level.
Upstairs, you'll find two well-proportioned bedrooms, including a luxurious principal suite with ensuite shower room and ample storage. The tasteful decor throughout creates a warm and inviting atmosphere.
Further benefits include off-street parking, a garage, double glazing and gas central heating. Located close to local amenities, excellent schools, and transport links, this move-in-ready home is ideal for families, professionals or downsizers seeking style and comfort in equal measure.
Ground Floor
- ENTRANCE HALL:
- PVC front door, glass side panels, laminte floor.
- LOUNGE:
- 4.6m x 3.71m (15' 1" x 12' 2")
Feature fireplace with open fire. - BEDROOM (3):
- 3.28m x 2.62m (10' 9" x 8' 7")
- BATHROOM:
- Free standing bath, low flush wc, vanity wash hand basin, tiled splashback, shower cubicle with tiled splashback, dual heated towel rail. Ceramic tiled floor, low voltage spotlights.
- BEDROOM (4):
- 2.62m x 2.59m (8' 7" x 8' 6")
(Currently used as office). - KITCHEN/DINING AREA:
- 3.71m x 3.18m (12' 2" x 10' 5")
One and a half bowl stainless steel sink unit, integrated fridge/freezer, dishwasher, oven and hob, stainless steel extractor fan, range of modern high and low level units. - UTILITY ROOM:
- 1.73m x 1.68m (5' 8" x 5' 6")
Stainless steel sink unit with mixer tap, plumbed for washing machine, high and low level units.
First Floor
- LANDING:
- Built-in linen cupboard.
- PRINCIPAL BEDROOM:
- 4.44m x 3.73m (14' 7" x 12' 3")
Built-in robe. - ENSUITE SHOWER ROOM:
- Shower cubicle, vanity wash hand basin, low flush wc, tiled inset.
- BEDROOM (2):
- 4.44m x 3.53m (14' 7" x 11' 7")
Velux window, storage in eaves. Gas boiler.
Outside
- Gardens to front and driveway parking. Rear and side gardens in lawn, composite decking and detached garage.
- GARAGE:
- 6.2m x 3.61m (20' 4" x 11' 10")
Directions
Eglantine Park is located off the Culcavy Road and Harry's Road on the outskirts of Hillsborough.


