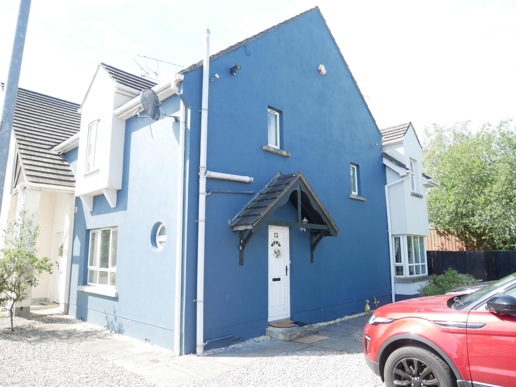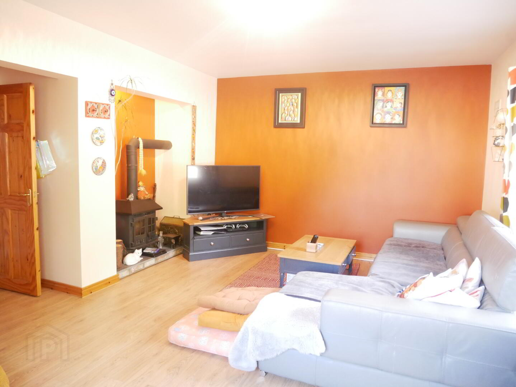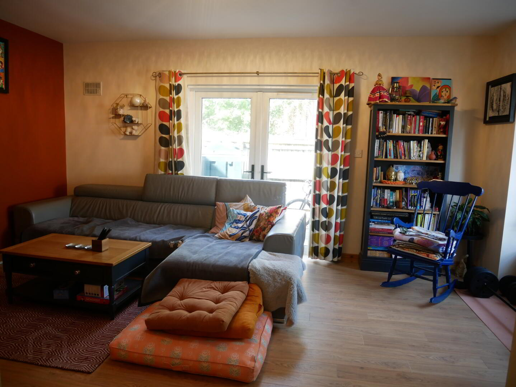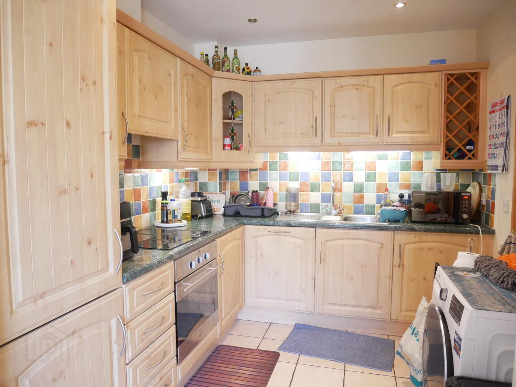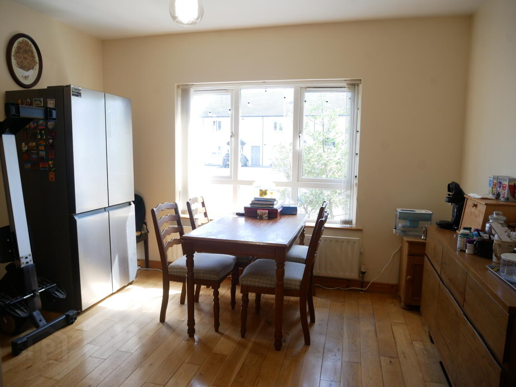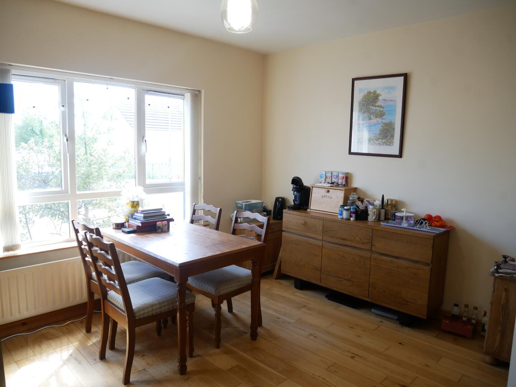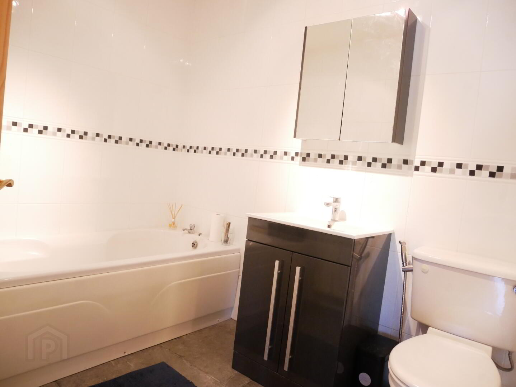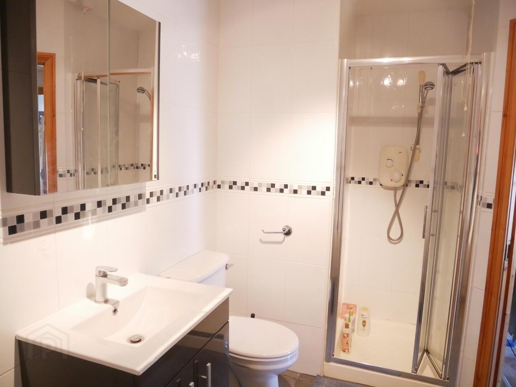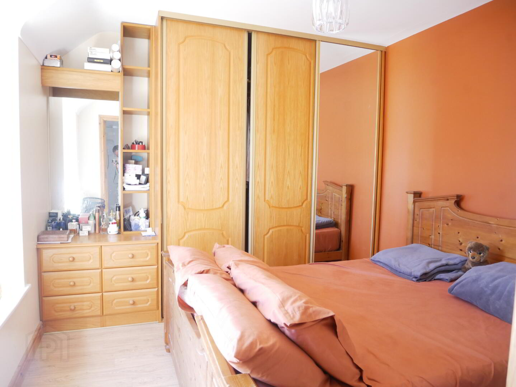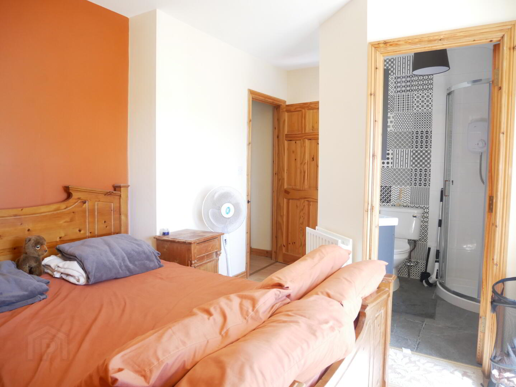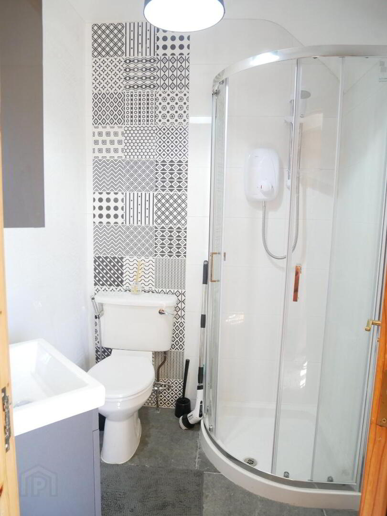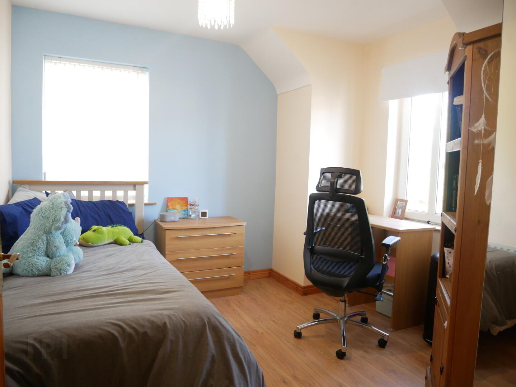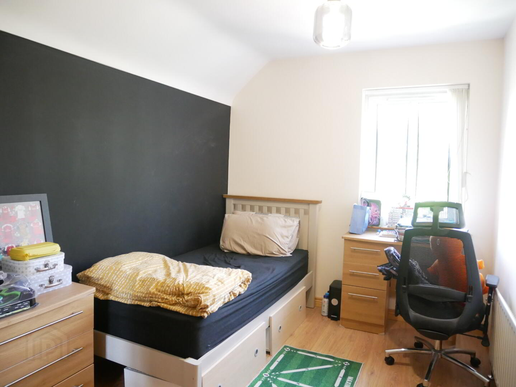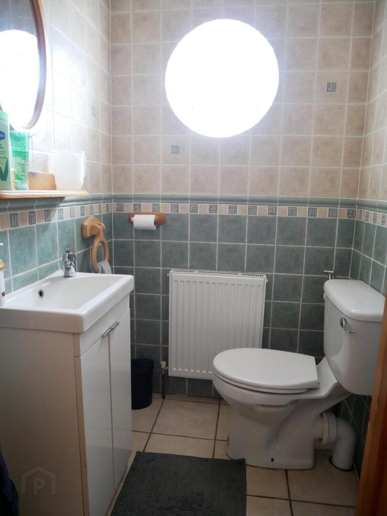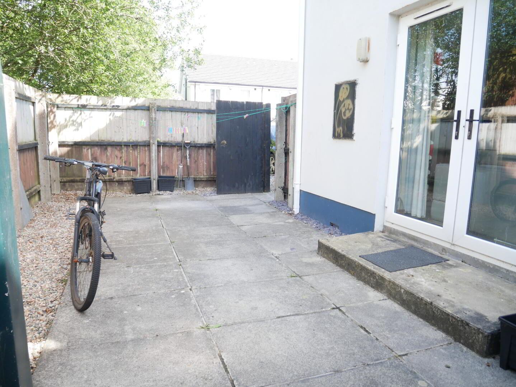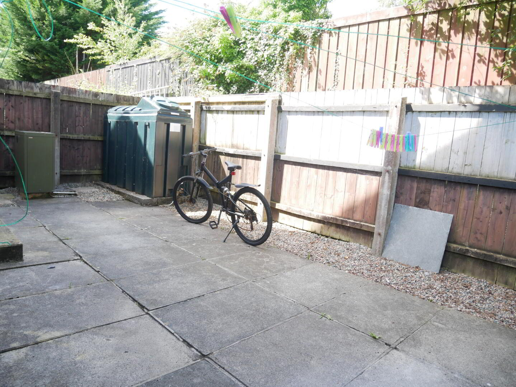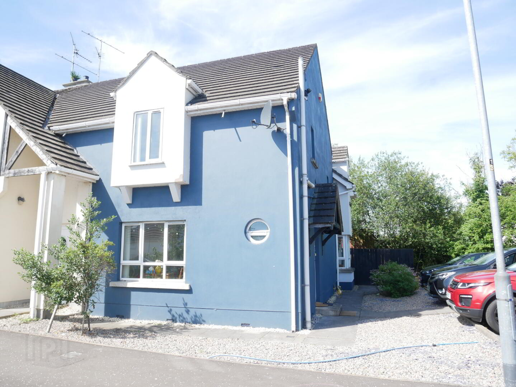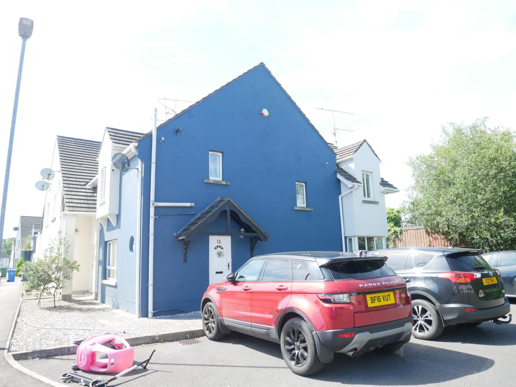12 Drumclay Court,
Enniskillen, BT74 6NS
3 Bed End Townhouse
Offers Over £184,950
3 Bedrooms
2 Bathrooms
1 Reception
Property Overview
Status
For Sale
Style
End Townhouse
Bedrooms
3
Bathrooms
2
Receptions
1
Property Features
Tenure
Not Provided
Energy Rating
Heating
Oil
Broadband
*³
Property Financials
Price
Offers Over £184,950
Stamp Duty
Rates
£1,161.12 pa*¹
Typical Mortgage
Legal Calculator
Property Engagement
Views Last 7 Days
1,010
Views Last 30 Days
2,216
Views All Time
4,489
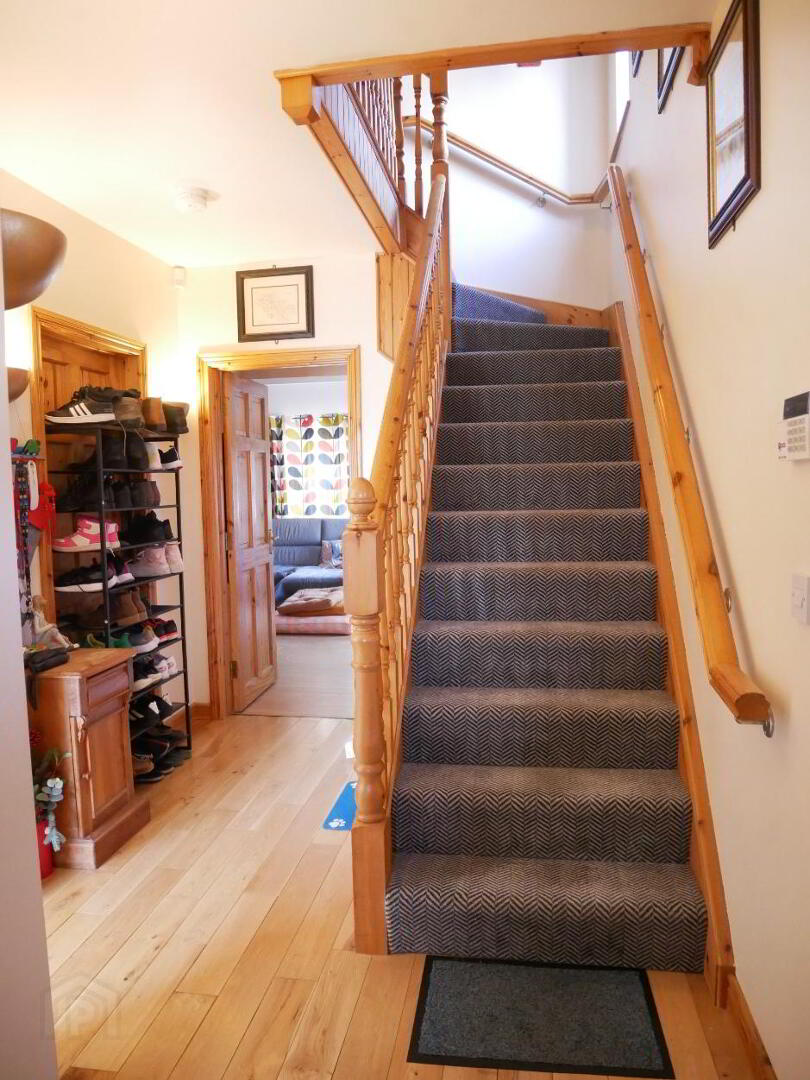
Additional Information
- Excellent condition throughout
- Quiet cul de sac location within walking distance to Enniskillen town centre
- Oil fired central heating
- UPVC double glazing facia and guttering
- Ideal for first time buyers or those wishing to down size
- Low maintenance rear yard
3 BEDROOM SEMI DETACHED HOME
This superb 3 bedroom semi detached home is situated within a small, highly sought after residential development within walking distance to Enniskillen town centre, shops, schools and other local amenities.
Internally the property is in excellent condition throughtout and benefits from spacious, well laid out accommodation.
Viewing comes highly recommended.
Accomodation Details:
Ground Floor: UPVC door to:
Entrance hall with engineered wood floor. wc comprising wc, whb with vanity, fully tiled walls, feature porthole window.
Lounge: 18'3" (including bay) x 12'11" Recessed fireplace with black cast iron multi fuel stove, slate hearth, wood laminate floor, French doors leading to rear, open archway with understairs storage.
Kitchen: 9'5" x 8'2" Fully fitted with an extensive range of eye and low level delux units, concealed underlighting, leaded glass display cabinet, feature wine rack, tiled around worktops, 1 1/2 bowl stainless steel sink unit, built in electric hob and oven, extractor fan, tiled floor, reccessed lighting.
Open Plan to:
Dining Room: 12 x 9'7" engineered wood floor, feature glass brick wall.
First Floor:
Landing: with hotpress, access to roofspace, wood laminate floor.
Bedroom 1: 16'5" x 11'4" (including bay) (enclusive of ensuite) part mirrored sliding robes, wood laminate floor.
Ensuite comprising fully tiled walk in power shower cibicle, wc, whb with vanity, wc, fully tiled walls, tiled floor, extractor fan.
Bedroom 2: 12'2" x 10 (including bay) wood laminate floor.
Bedroom 3: 12'1" x 8'1" wood laminate floor.
Bathroom: Fully tiled walk in power shower cubicle, bath, wc, whb with vanity, fully tiled walls, tiled floor, extractor fan.
Exterior: Car parking to front, paved yard to rear, fully enclosed by closeboard fence.


