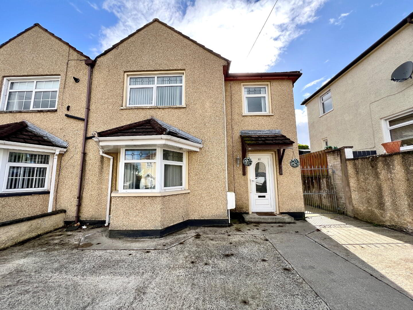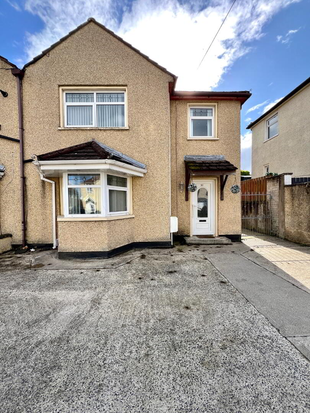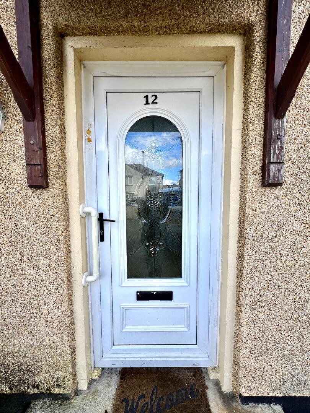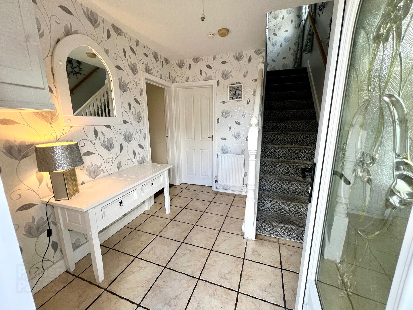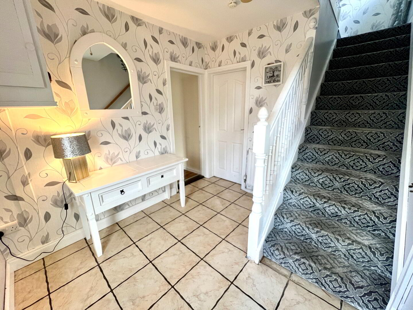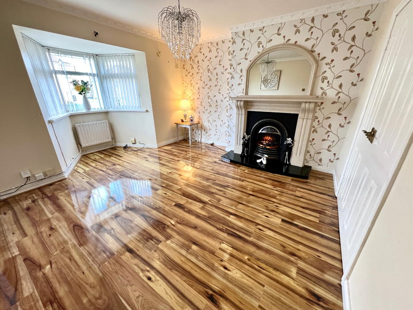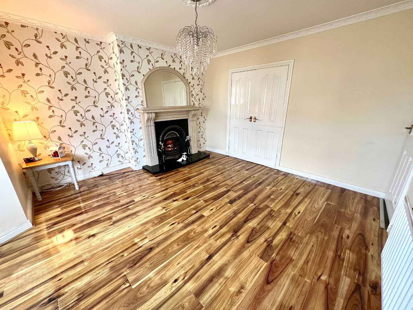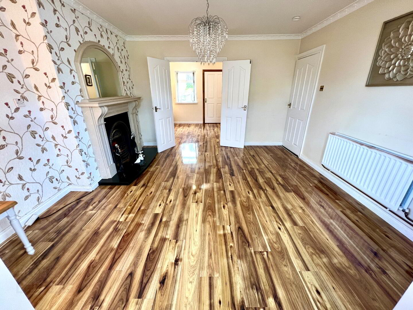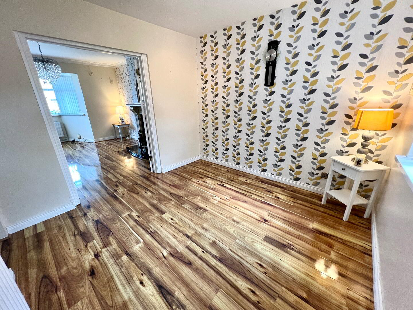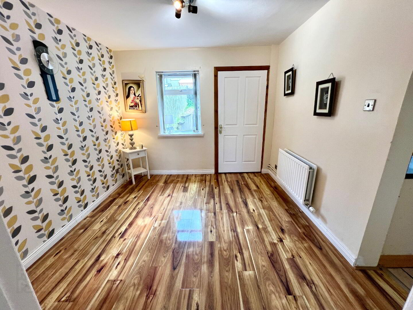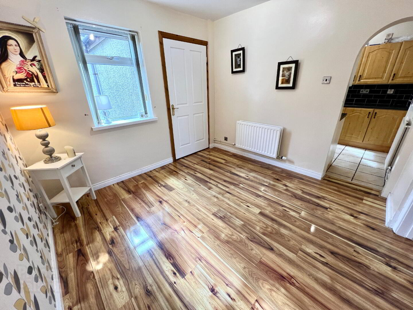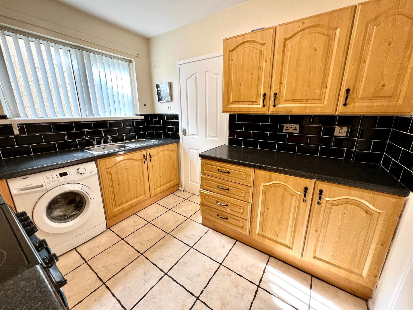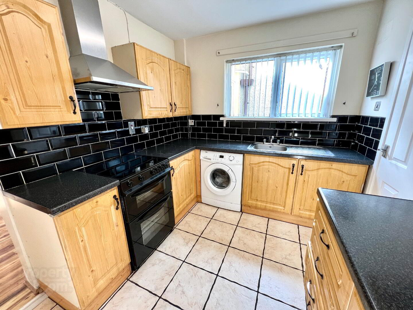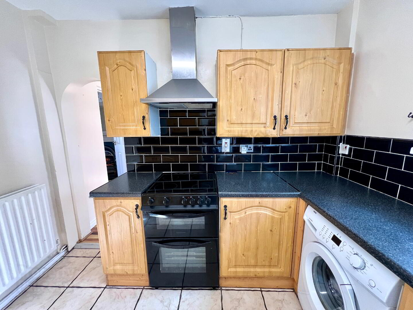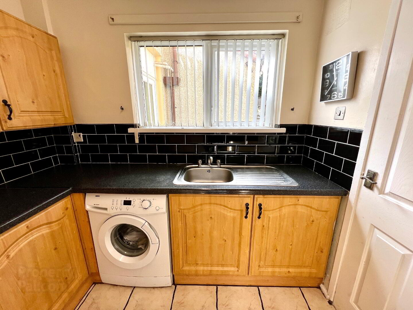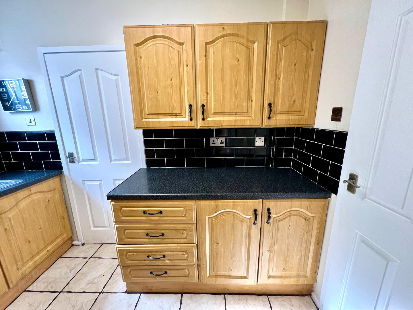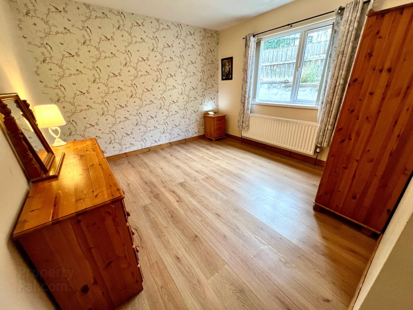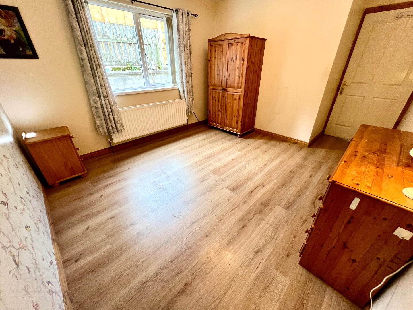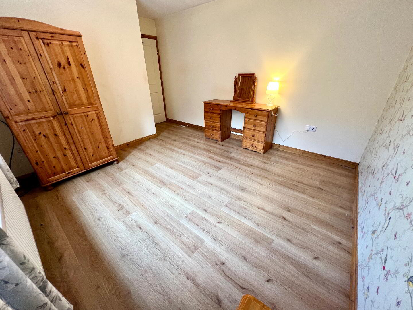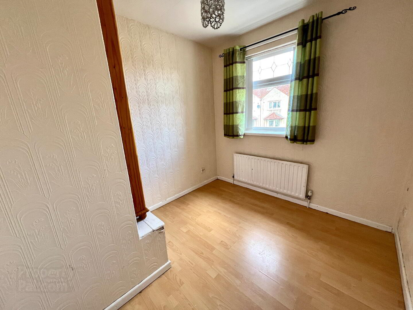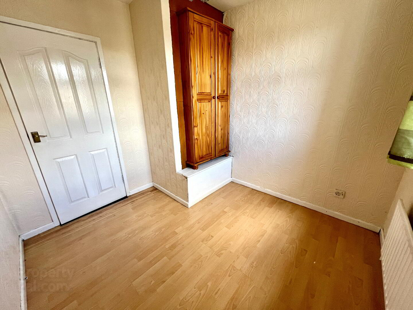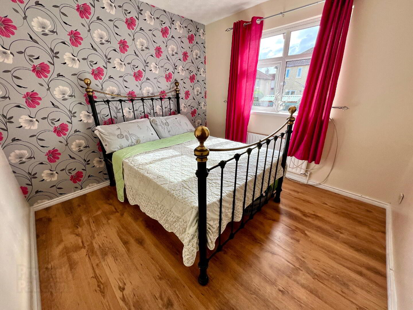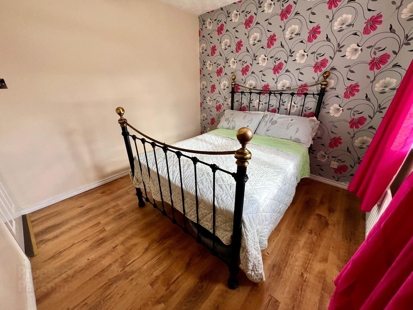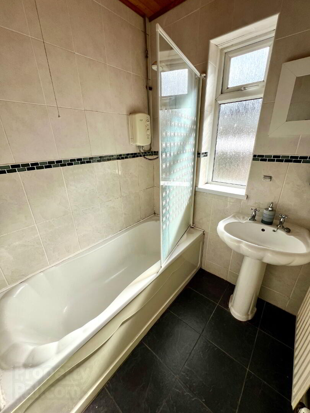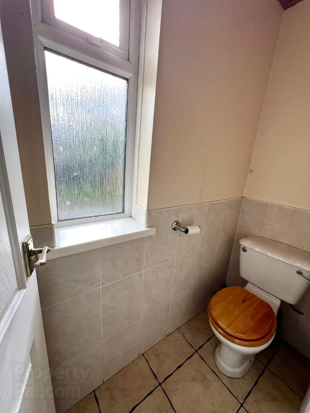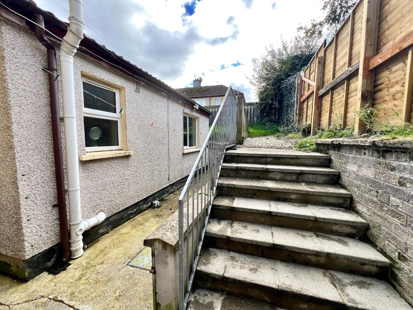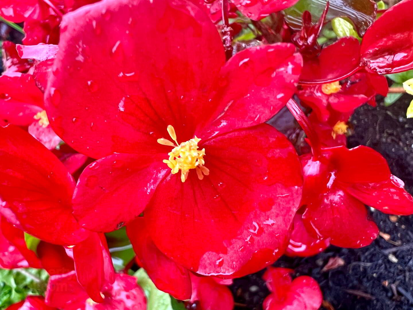12 Dawros Gardens,
Creggan, Derry, BT48 9LZ
4 Bed Semi-detached House
Sale agreed
4 Bedrooms
2 Bathrooms
2 Receptions
Property Overview
Status
Sale Agreed
Style
Semi-detached House
Bedrooms
4
Bathrooms
2
Receptions
2
Property Features
Tenure
Not Provided
Heating
Gas
Broadband
*³
Property Financials
Price
Last listed at Price Not Provided
Rates
£1,166.30 pa*¹
Property Engagement
Views Last 7 Days
14
Views Last 30 Days
75
Views All Time
7,375
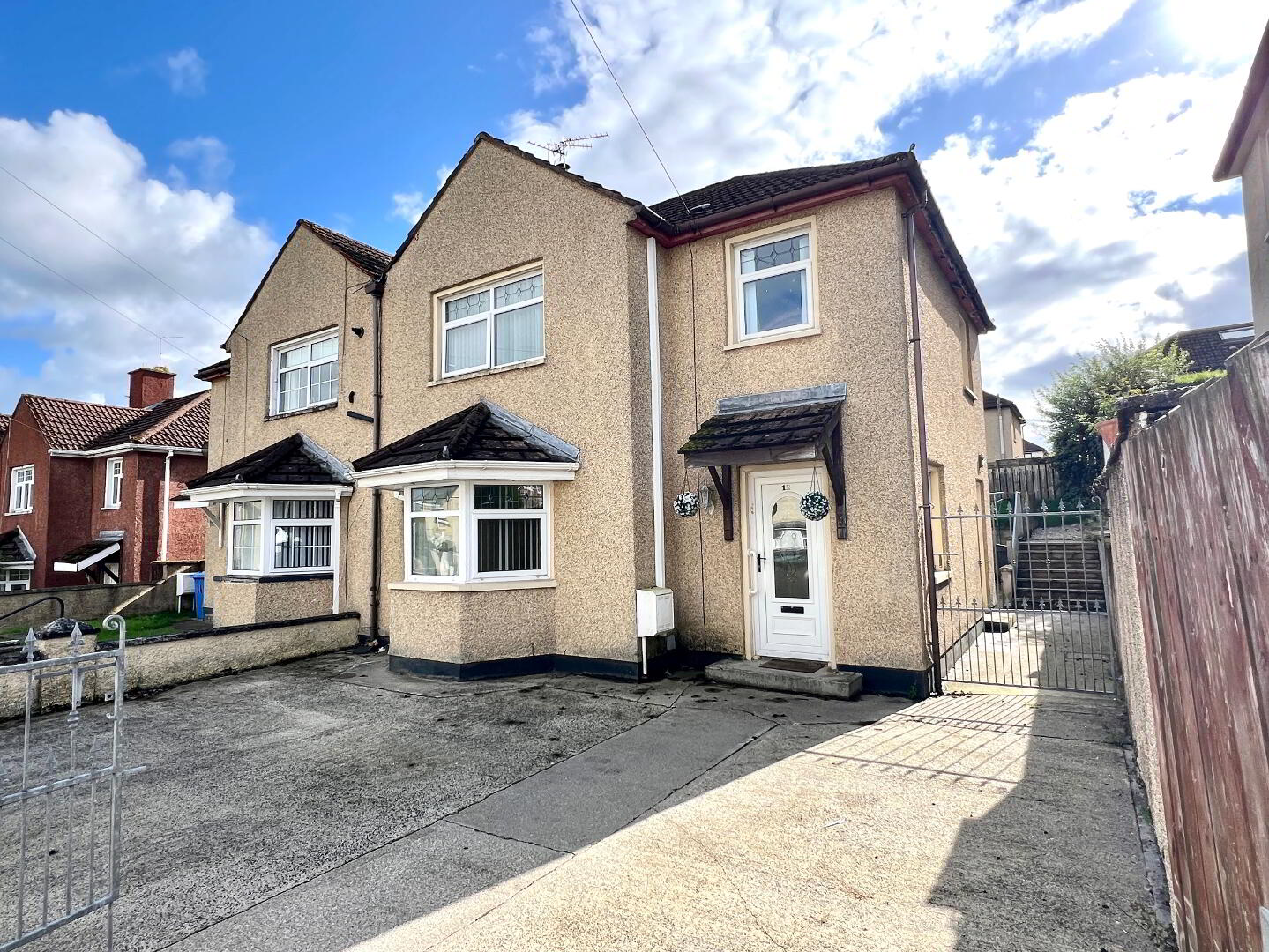
- Gas Central Heating
- uPVC Double Glazed Windows and Doors
- Carpets and Blinds Included in Sale
- Panelled Internal Doors
- Early Occupation Available
Entrance Hall with telephone point, tiled floor.
Lounge 15'2 x 13'2 (to widest points) Bay window, cast iron fireplace with marble surround and granite hearth (currently not in use), matching over mantle mirror, laminated wooden floor, double doors to dining room.
Dining Room 9'11 x 9'8 Laminated wooden floor.
Kitchen 9'8 x 8'2 Eye and low level units, single drainer stainless steel sink unit with mixer tap, wired for electric cooker, plumbed for washing machine, partly tiled walls, tiled floor.
Rear Hallway with tiled floor.
Bedroom 1/ Family Room 11'7 x 11'1 Laminated wooden floor.
Shower Room Level access walk in electric shower, wash hand basin and WC, fully tiled walls, tiled floor.
First Floor
Landing with storage cupboard.
Bedroom 2 13'2 x 12' (to widest points) Built in wardrobe, built in cupboard, laminated wooden floor.
Bedroom 3 9'11 x 9'8 (to widest points) Laminated wooden floor.
Bedroom 4 9' x 8'2 (to widest points) Laminated wooden floor.
Bathroom Bath with electric shower over head, wash hand basin, fully tiled walls, tiled floor, recessed lighting.
Separate WC WC, partly tiled walls, tiled floor.
Exterior Features
Concrete area to front enclosed by wall.
Concrete driveway with double gates.
Concrete area to rear enclosed by fence.


