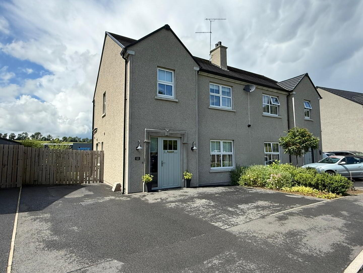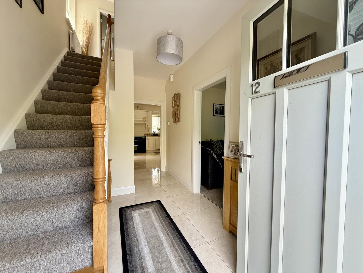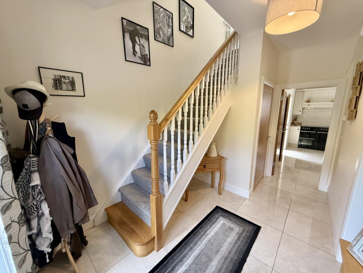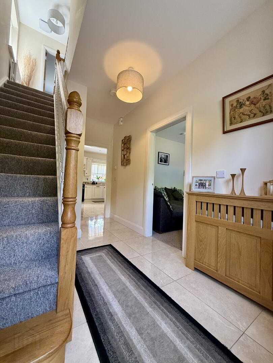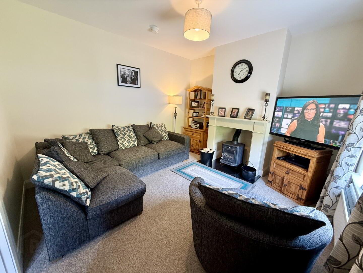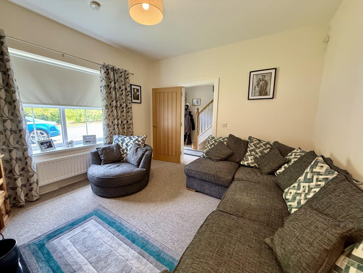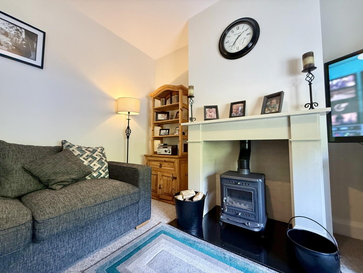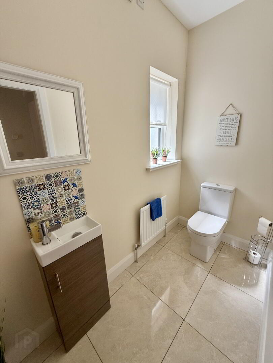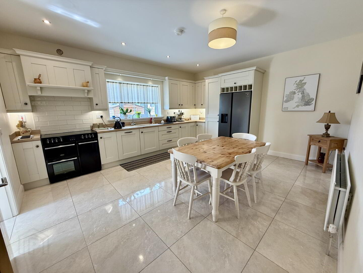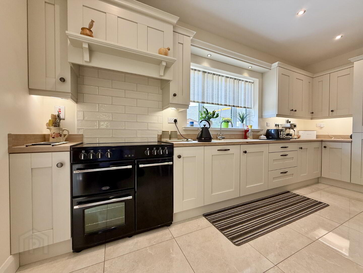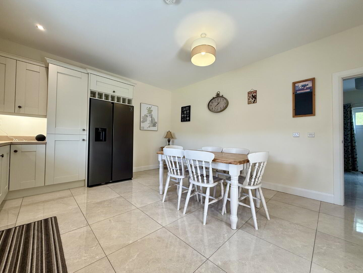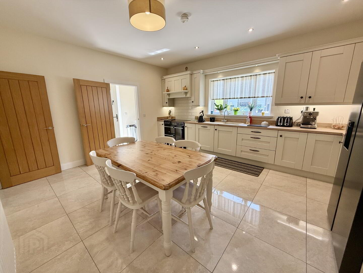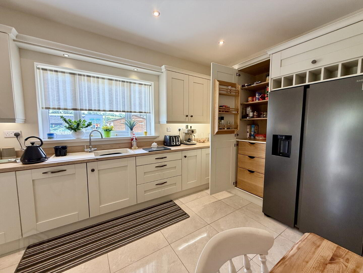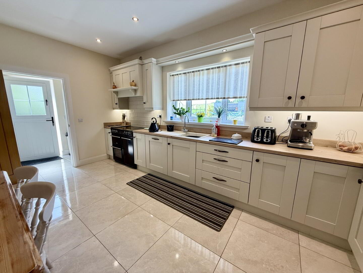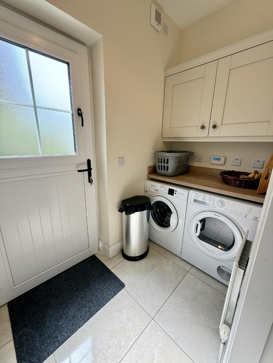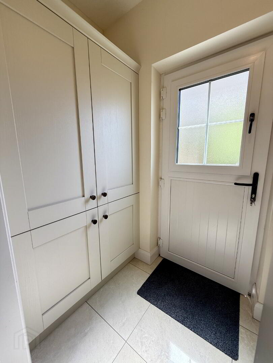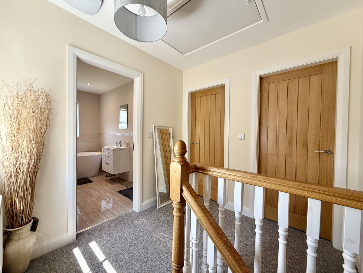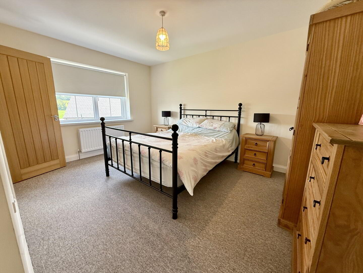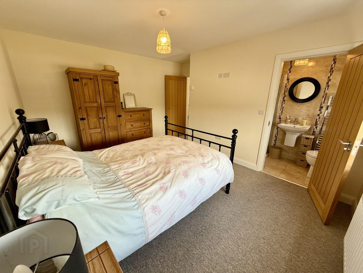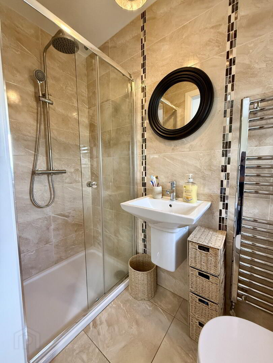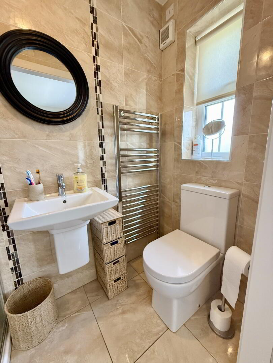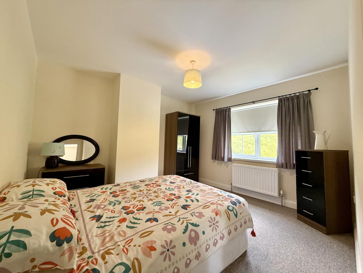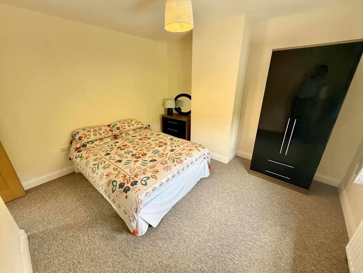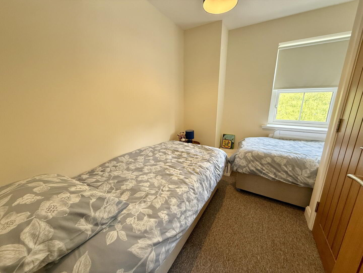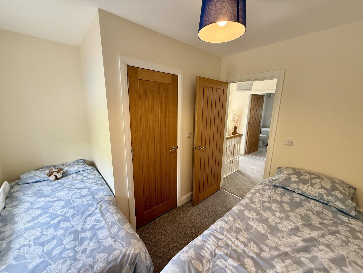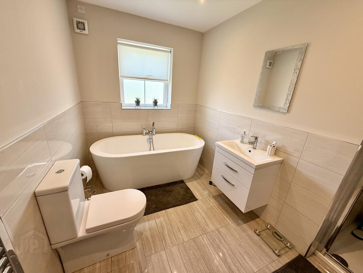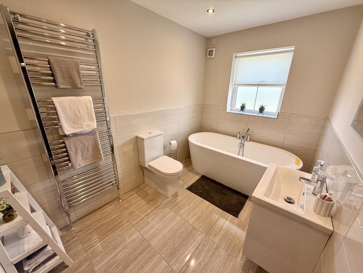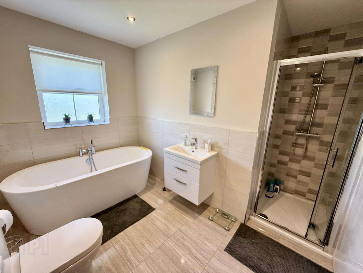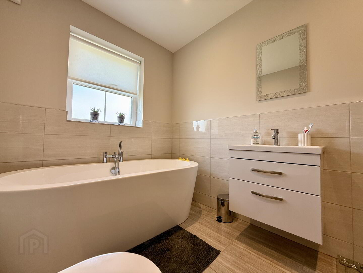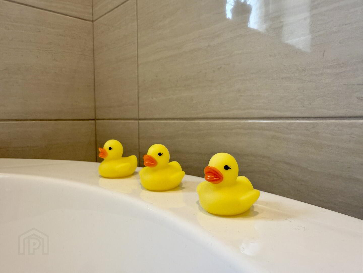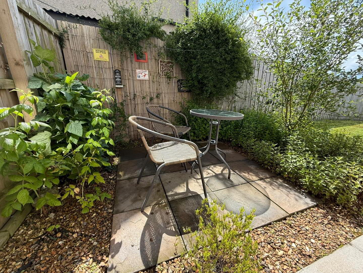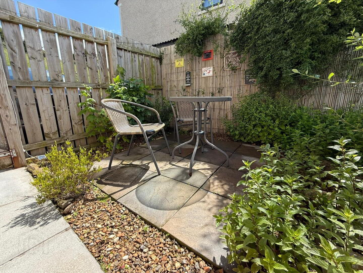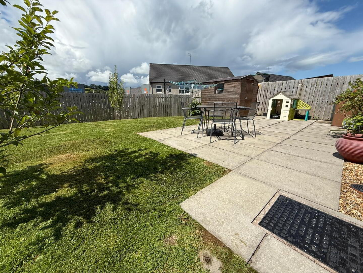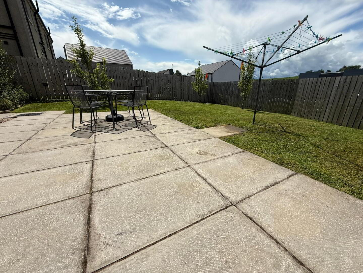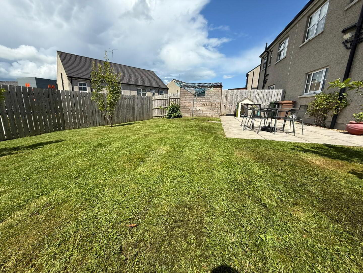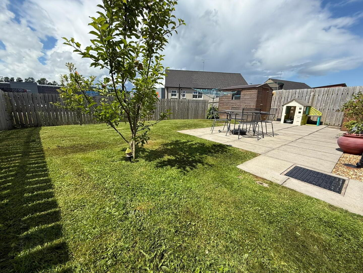12 Crewroe Avenue,
Armagh, BT60 4PJ
3 Bed Semi-detached House
Offers Over £219,000
3 Bedrooms
3 Bathrooms
1 Reception
Property Overview
Status
For Sale
Style
Semi-detached House
Bedrooms
3
Bathrooms
3
Receptions
1
Property Features
Tenure
Not Provided
Heating
Gas
Broadband
*³
Property Financials
Price
Offers Over £219,000
Stamp Duty
Rates
£1,161.49 pa*¹
Typical Mortgage
Legal Calculator
Property Engagement
Views Last 7 Days
418
Views Last 30 Days
2,508
Views All Time
6,175
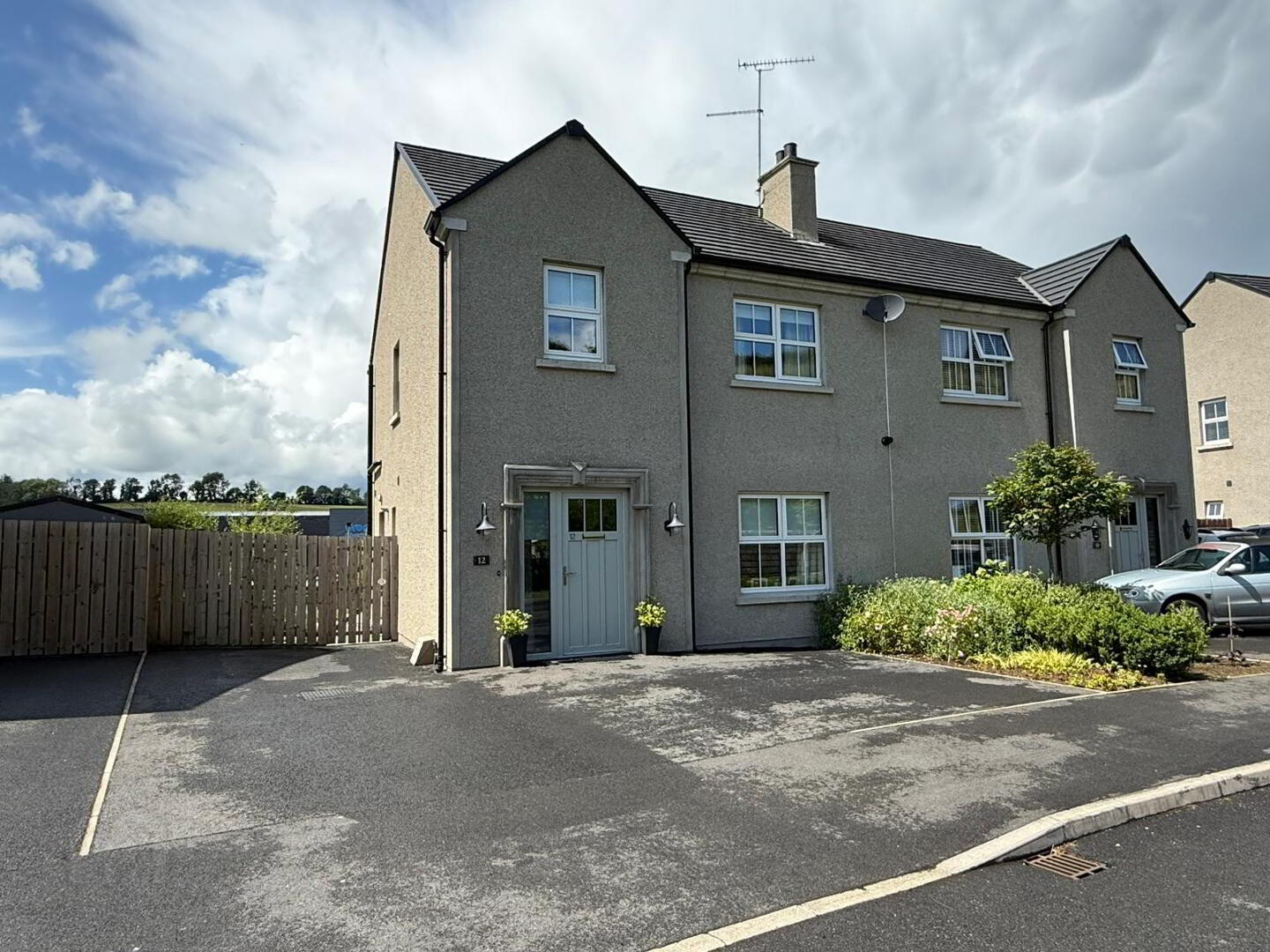
Redian Real Estate are delighted to welcome 12 Crewroe Avenue to the open market. This exceptional five-year-old new build is finished to a high standard throughout and offers modern, stylish living in a desirable location just off the main Cathedral Road on the outskirts of Armagh City. The property comprises a bright lounge, a spacious kitchen with bespoke finishes with separate utility room, three well-appointed bedrooms—including a master with en-suite—and a four-piece family bathroom suite.
This beautiful home is sure to attract significant interest and truly needs to be seen to be fully appreciated. To arrange your private viewing, please contact Adam Woods on 02837522200 or [email protected].
Summary
- Semi-detached Home
- Three Bedrooms
- Master with En-suite
- UPVC Double Glazed Windows
- Gas-fired Central Heating
- Convenient Location
- Private Driveway
- Guest WC
Accommodation
Entrance Hall 4.03m x 2.42m
Welcoming entrance hall laid in tile.
Living Room 3.91m x 3.68m
Sizeable family room with carpet flooring, TV and electrical points, wood-burning stove with feature surround.
Guest WC 2.47m x 1.22m
Ground floor toilet with WC and wash hand basin.
Kitchen 5.13m x 4.33m
Large tiled kitchen with high and low units, space for cooker and fridge freezer, wooden countertops, ample dining space, ceiling spotlights and under-cupboard downlighting. Access to utility.
Utility Room 2.34m x 1.21m
Tiled utility with high and low units. Access to rear garden.
Bedroom 1 4.33m x 3.19m
Large double bedroom with carpet flooring, ample wardrobe space, and en-suite access.
En-suite 2.14m x 0.98m
Three-piece suite with walk-in shower, WC, wash hand basin, tiled floor and walls, and towel radiator.
Bedroom 2 3.94m x 3.67m
Spacious double bedroom with carpet flooring and wardrobe space.
Bedroom 3 3.08m x 2.88m
Well-sized bedroom with carpet flooring and built-in wardrobe.
Family Bathroom 3.14m x 3.10m
Large bathroom with four-piece suite: walk-in shower, freestanding bath, WC, and wash hand basin. Fully tiled.


