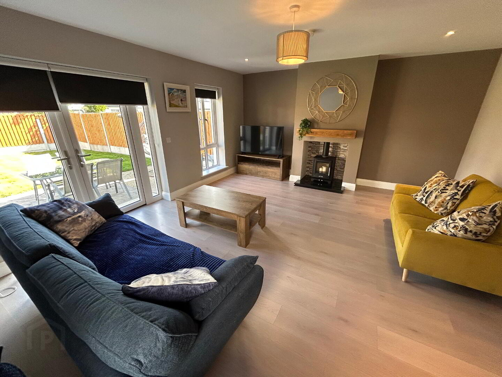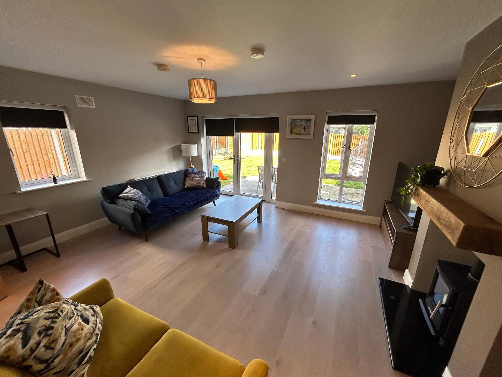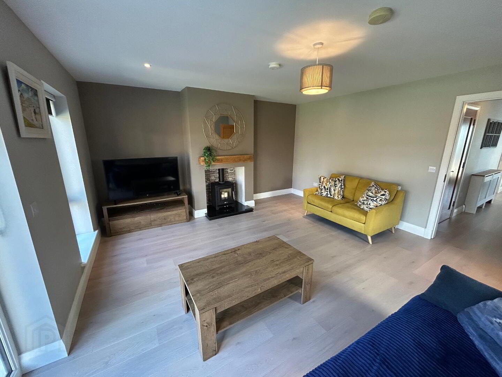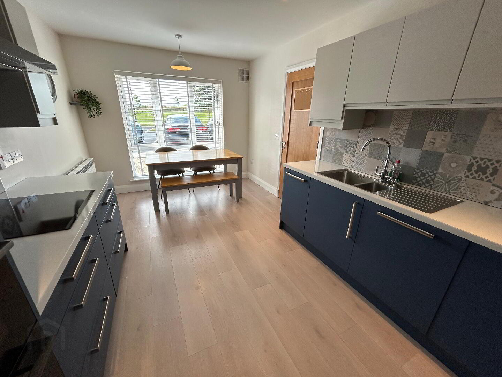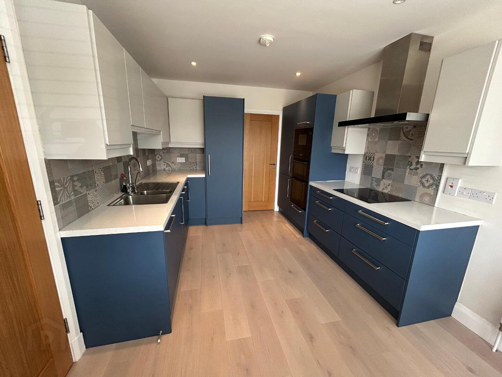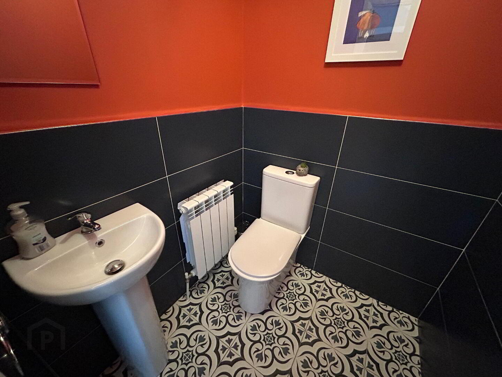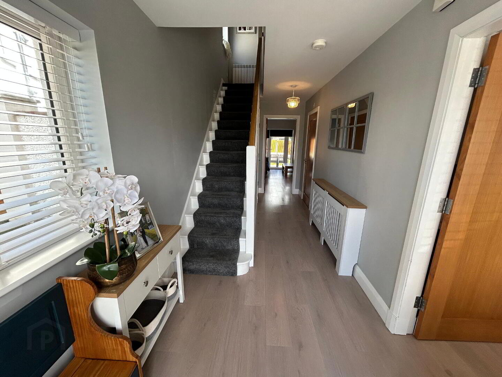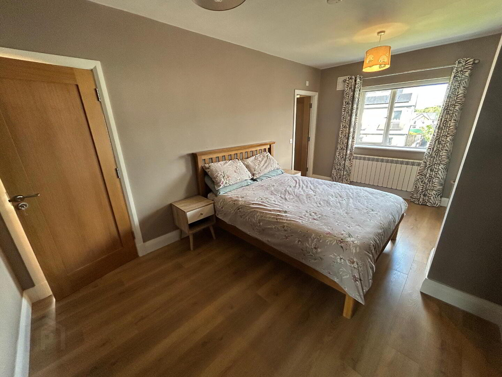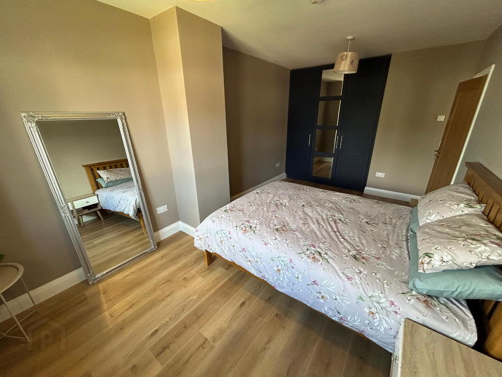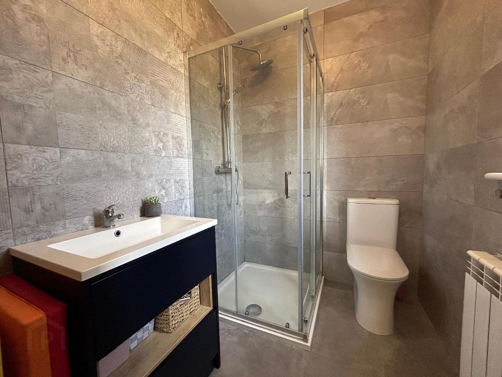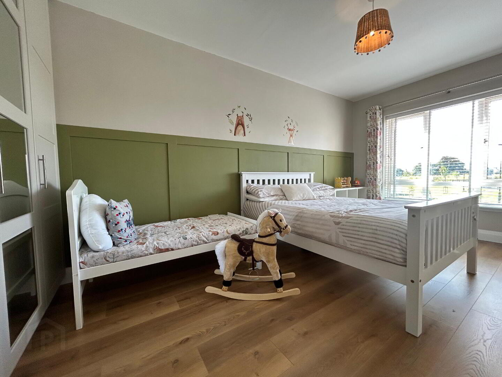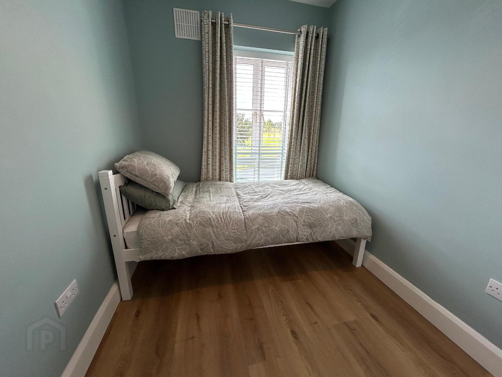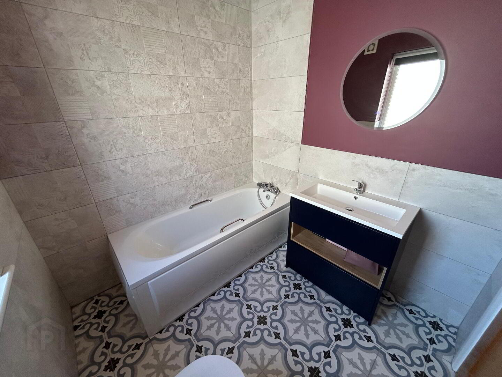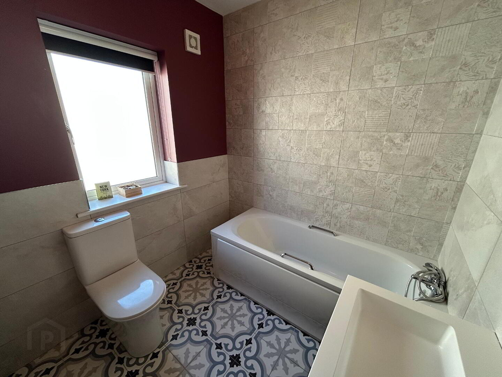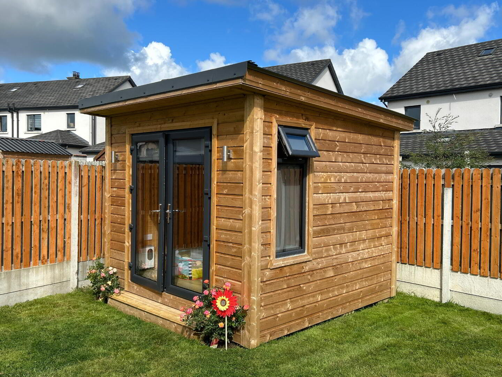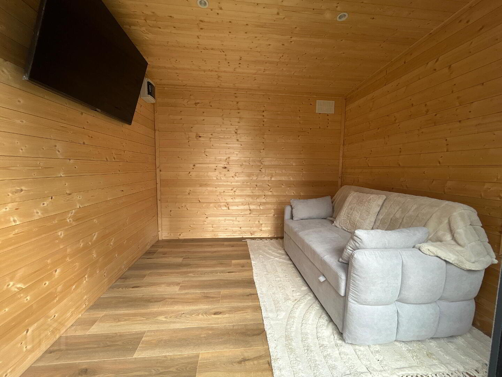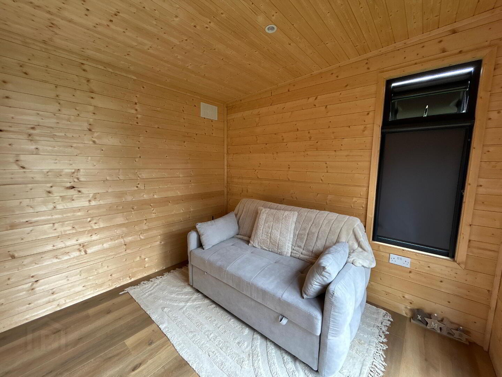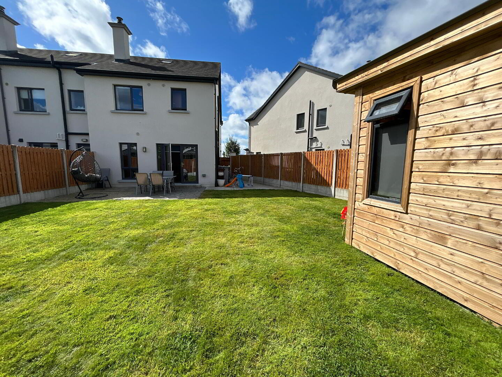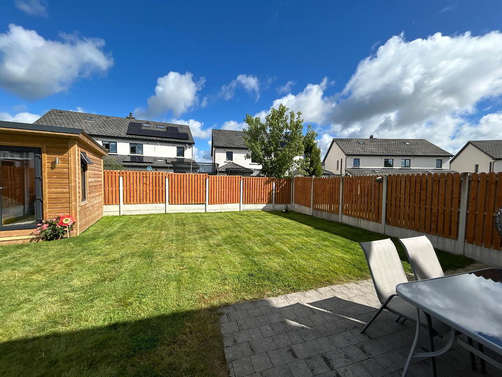12 Court View,
Friary Walk, Callan, R95KX0P
3 Bed End-terrace House
Price €335,000
3 Bedrooms
3 Bathrooms
Property Overview
Status
For Sale
Style
End-terrace House
Bedrooms
3
Bathrooms
3
Property Features
Size
10.6 sq m (113.7 sq ft)
Tenure
Not Provided
Energy Rating

Property Financials
Price
€335,000
Stamp Duty
€3,350*²
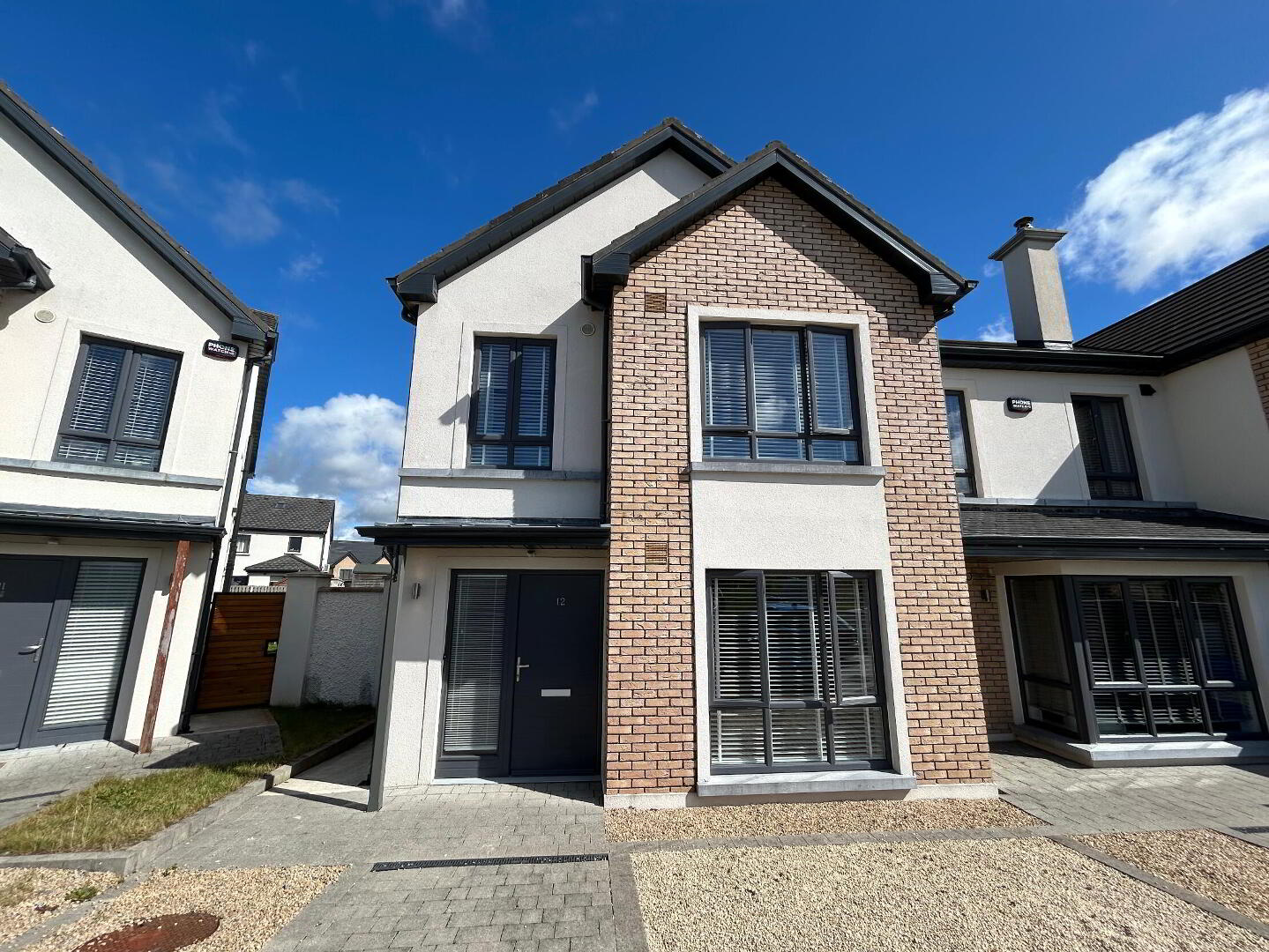
Additional Information
- "A" Rated House
- Air to Water heat pump
- Modern fittings.
- Large rear garden with patio, and garden room.
- Close to schools and shops.
- Only 10 mins from Kilkenny city.
- Garden room suitable for home office
- Airt to Water Heat Pump
- Mains Services
- Schools and shops close by.
Upstairs, the home comprises three bedrooms, including a master bedroom with en suite and two further bedrooms, one of which is a substantial double with attractive timber panelling and fitted wardrobes. A beautifully appointed family bathroom completes the first floor. From the landing, there is a stira stairs leading to the attic space which has been fully floored.
The property also benefits from excellent energy credentials with an air-to-water heat pump, zoned heating controls, and thermostats in the main bedroom.
Externally, the rear garden is particularly impressive, being both wider and more private than most, and includes a lawn, cobbled patio, and a superb detached garden roomâ??perfectly suited as a home office, gym, or studio.
Overall, this property represents an exceptional opportunity to acquire a turnkey, energy-efficient modern home in a desirable location, combining practical design with stylish finishes and an unusually spacious garden.
Accommodation
Entrance Hall
5.80m x 2.00m The property is entered through a modern timber front door into a bright entrance hall, enhanced by a side wall window. The space is finished with a high-quality laminate floor and Shaker-style internal doors, creating a warm and contemporary first impression.
Kitchen/Dining Area
4.80m x 3.00m Positioned to the front of the property, the kitchen is fitted with a superb range of modern blue presses and drawers as well as handleless wall presses and extensive work surface space. Integrated appliances include an Electrolux double oven, Electrolux microwave, Electrolux induction hob, Bosch dishwasher, and Zanussi fridge freezer. A stainless steel sink and modern splashback tiling complement the design. The large front-facing window allows for a bright dining area, making this a welcoming space for everyday living. The laminate flooring continues through this area.
Utility Room
1.40m x 1.40m Conveniently located off the kitchen, the utility room is plumbed for a washing machine and dryer
with provision for stacking. It also includes additional countertop space and open shelving for storage.
Guest WC
The ground floor WC is fitted with a toilet and wash hand basin, finished with a stylish mosaic floor tile and modern grey wall tiling.
Storage Closet
A generously sized storage area is located off the hall, under the stairs.
Living Room
4.10m x 4.50m A spacious and bright reception room with dual-aspect windows to the side and rear. A Stanley stove with a timber mantle creates an inviting focal point. Double glazed French doors open directly onto the rear garden and patio area. The room is finished with laminate flooring throughout.
Landing
3.40m x 2.00m The first-floor landing is finished with laminate flooring and provides access to all bedrooms, the main bathroom, and attic via a stira ladder.
Bedroom 1
5.10m x 3.00m A spacious double bedroom to the rear with laminate flooring, built-in three-door wardrobes
including mirrored central panel, and a large rear-facing window.
En-suite
2.00m x 1.60m The en suite is finished to an excellent standard with a modern vanity sink unit, toilet, and a walk-in shower unit fitted with a dual shower system, including rain shower head.
Bedroom 2
4.90m x 3.00m Another generously sized double bedroom with laminate flooring and a wall finished with attractive timber panelling. Built-in three-door wardrobes with mirrored panels provide ample storage.
Bedroom 3
2.90m x 2.10m A bright single bedroom to the front, finished with laminate flooring, ideal as a child’s bedroom or home office.
Bathroom
2.20m x 2.10m Beautifully finished with coordinating tiles to the floor and walls, the bathroom is fitted with a modern sink unit with storage drawers, toilet, and bath.
Garden Room
2.80m x 2.80m Located in the rear garden, this detached room is an excellent addition to the property. Accessed via French double-glazed doors, it is finished with a laminate floor, wood panelling to walls and ceiling with integrated lighting, making it ideal as a home office, studio, or hobby room.
Outside
The rear garden is exceptionally spacious due to the unique positioning of the property, with the fencing angled to provide a wider rear boundary. The garden is laid to lawn with a cobbled patio area, fully enclosed by fencing for privacy.Directions
Great location, close to Callan town center and only 10 minutes from Kilkenny city.
BER Details
BER Rating: A2
BER No.: 113748602
Energy Performance Indicator: 45.14 kWh/m²/yr

Click here to view the video
