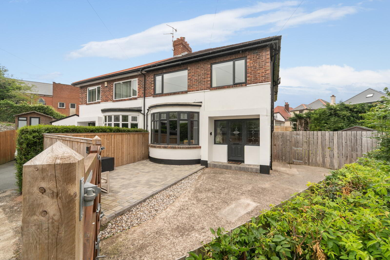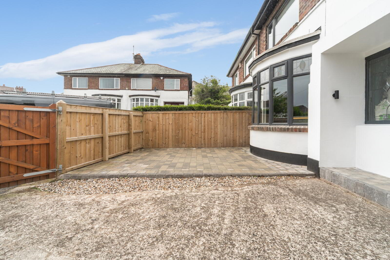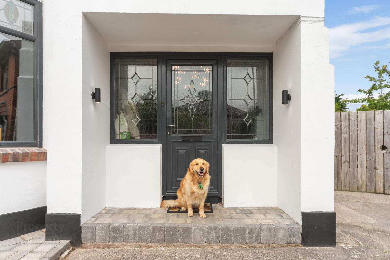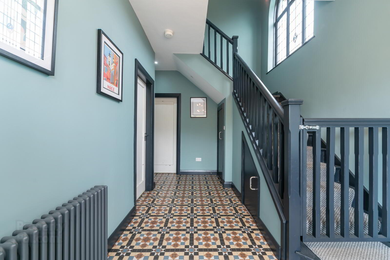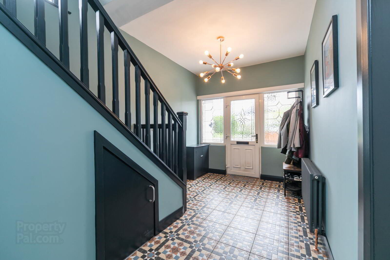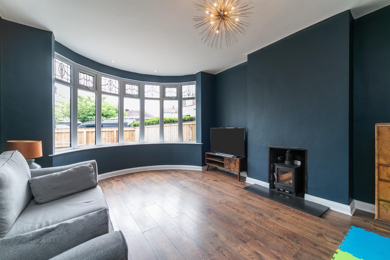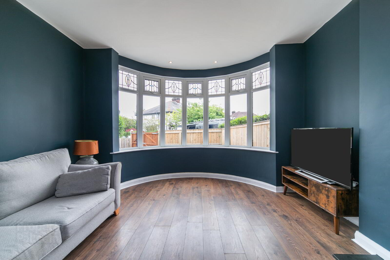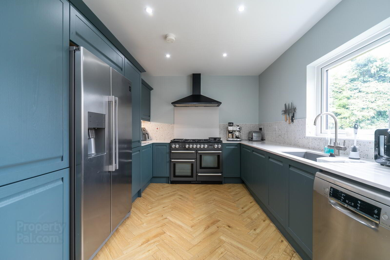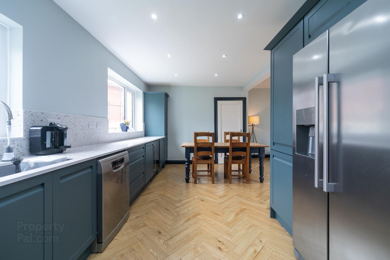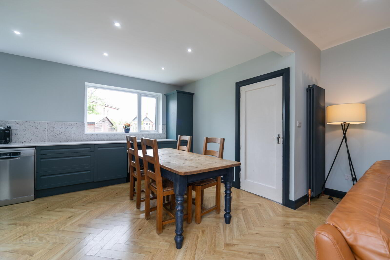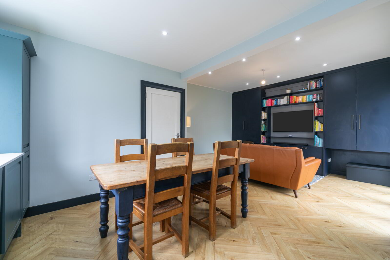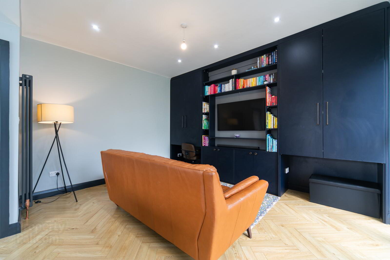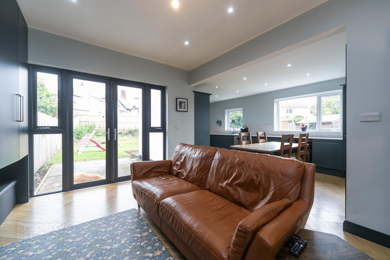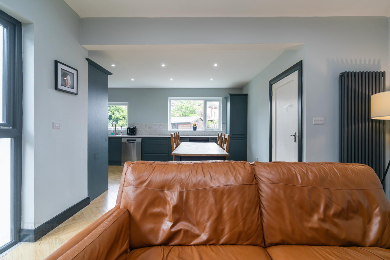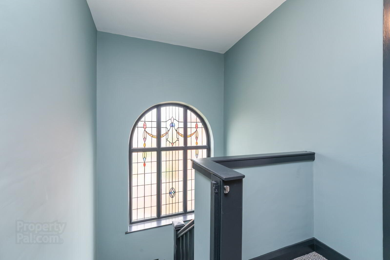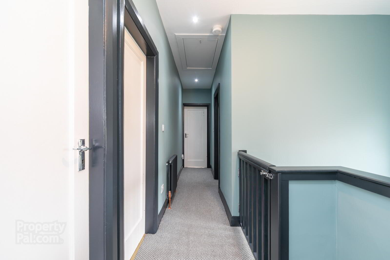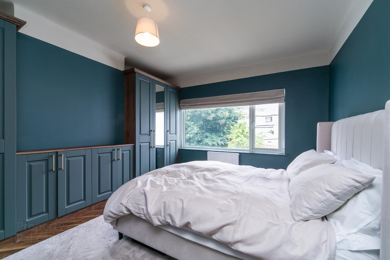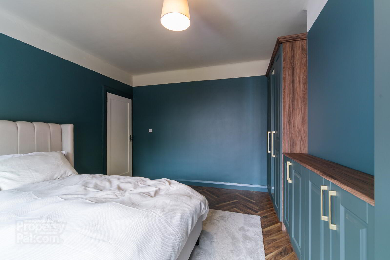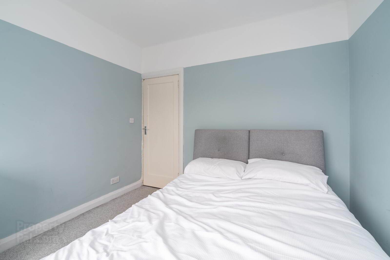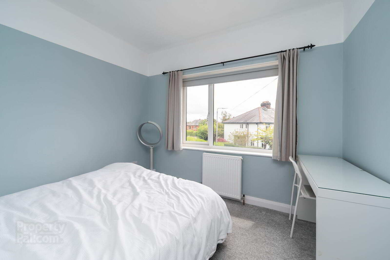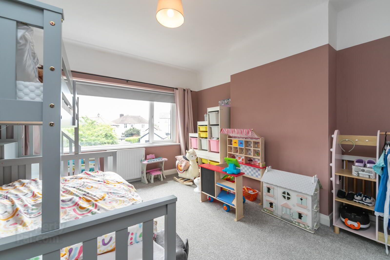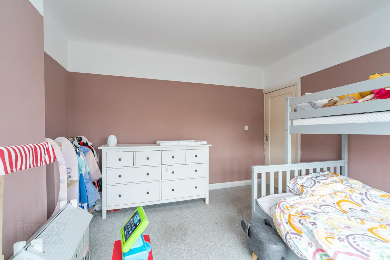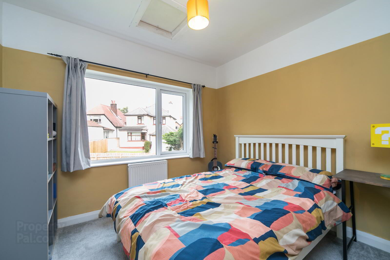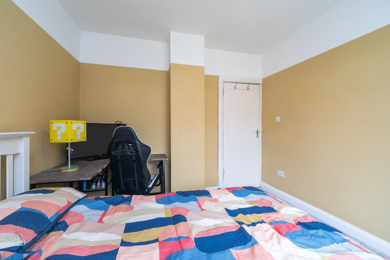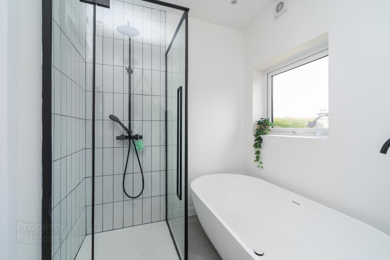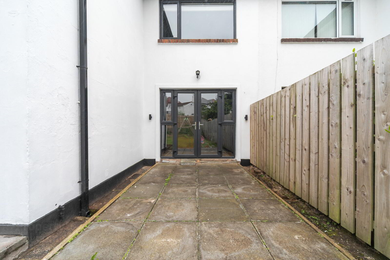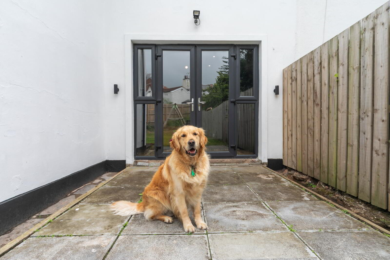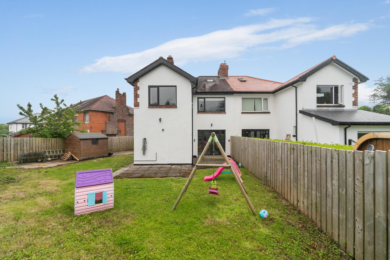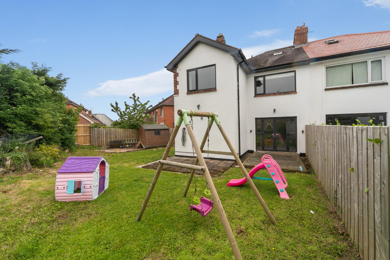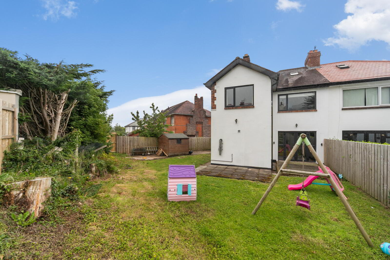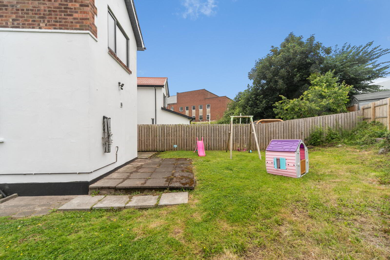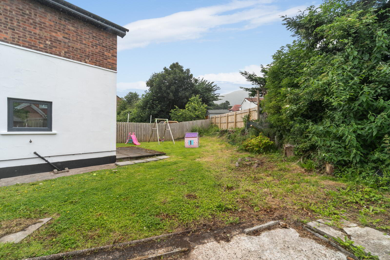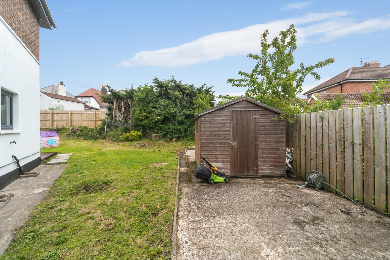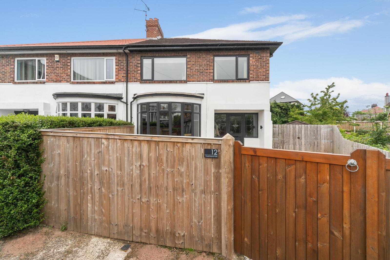12 Coolmoyne Park,
Belfast, BT15 5HG
4 Bed Semi-detached House
Asking Price £375,000
4 Bedrooms
2 Bathrooms
2 Receptions
Property Overview
Status
For Sale
Style
Semi-detached House
Bedrooms
4
Bathrooms
2
Receptions
2
Property Features
Tenure
Not Provided
Energy Rating
Broadband
*³
Property Financials
Price
Asking Price £375,000
Stamp Duty
Rates
£1,966.57 pa*¹
Typical Mortgage
Legal Calculator
In partnership with Millar McCall Wylie
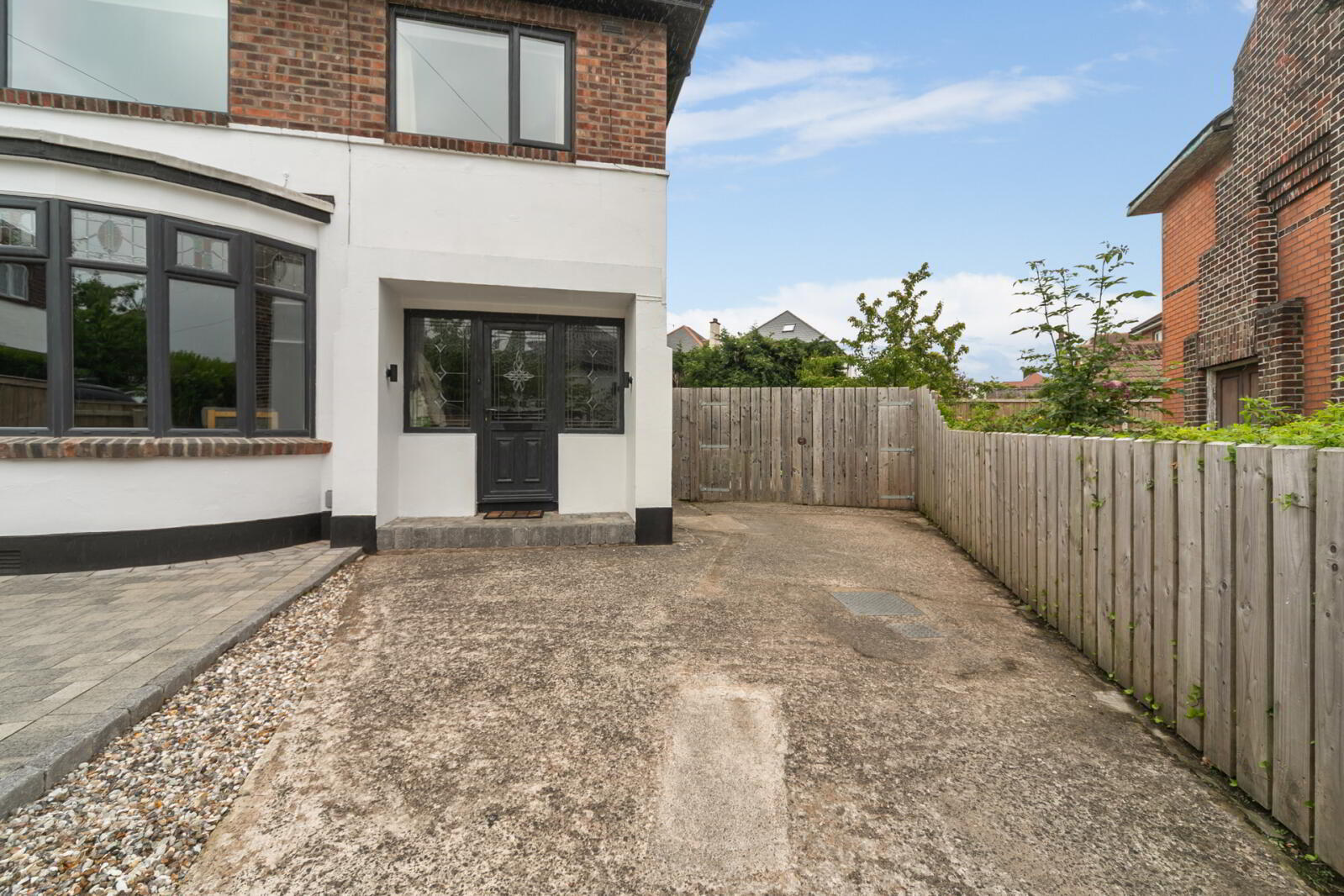
Features
- Substantial four-bedroom semi-detached home in a quiet cul-de-sac
- Fully refurbished throughout to a high specification
- Large bay-fronted lounge with wood-burning stove
- Contemporary open-plan kitchen, dining, and family area to the rear
- Four spacious double bedrooms
- Modern four-piece family bathroom and separate ground floor cloakroom
- Wraparound garden with sunny aspect and Tobermore patio
- Enclosed driveway with large private gates
- New windows, boiler, radiators, fascia, soffits, guttering, and flooring
- Full rewire, replumb, repointing, wall tie replacement, and chimney rebuild
- Media wall with integrated hidden office space
- Excellent location near schools, shops, cafés, restaurants, and transport links
- Ground Floor
- Entrance
- uPVC Front door with glass side panels.
- Entrance Hall
- Mosaic tiled floor with an array of natural light, under stair storage and cast iron radiator
- Cloakroom
- low flush WC, recessed lighting and plumbed for machine machine/ dryer.
- Living Room
- 5.38m x 4.06m (17'8" x 13'4")
Feature bay window and wood burning stove. - Kitchen
- 6.53m x 3m (21'5" x 9'10")
Excellent range of high and low level oak units, quartz worktops, double bowl sink unit with mixer tap and partly tiled walls. Space for rangemaster Nexus five ring gas hob and double oven with plate warmer and grill. Overhead extractor hood unit, space for American fridge and freezer, plumbed for dishwasher, integrated wine cooler, recessed light, herringbone flooring, open plan into dining and family room. - Open Plan Kitchen/ Dining/ Family Room
- 6.65m x 6.48m (21'10" x 21'3")
Bespoke fitted cupboards, shelving and media wall with hide-away desk space on both sides, fitted book shelving and access to rear garden. - First Floor
- Landing
- Feature restored stain glass window and cast iron radiator.
- Bedroom One
- 4.42m x 3.33m (14'6" x 10'11")
Bespoke fitted wardrobes, herringbone floor and views over Cavehill. - Bedroom Two
- 4.45m x 3.66m (14'7" x 12'0")
- Bedroom Three
- 3.3m x 3.02m (10'10" x 9'11")
- Bedroom Four
- 3.45m x 3.05m (11'4" x 10'0")
- Bathroom
- Comprises of contemporary bathroom suite, Lusso stone free standing bath, corner shower unit with waterfall shower head, low flush WC, ceramic bowl sink with large floating vanity storage underneath, heated towel rail, recessed lighting, extractor fan and tiled floor.
- Outside
- Front large security gates for privacy, off street driveway parking for multiple cars, large wrap around garden laid in lawn and bordering fencing. Outside tap, security light and views over Cavehill.


