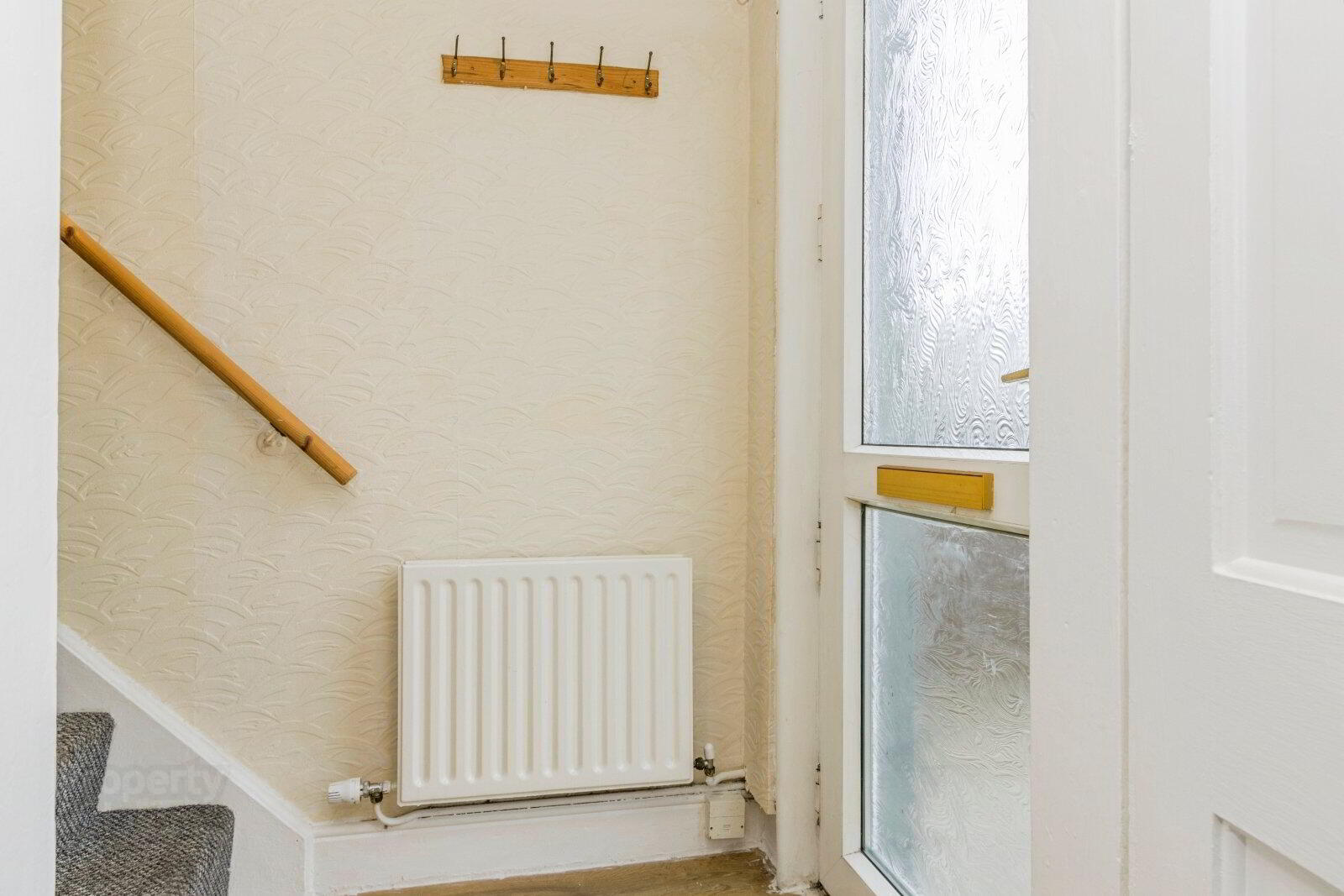12 Clandeboye Road,
Bangor, BT20 3LA
2 Bed Semi-detached House
Sale agreed
2 Bedrooms
1 Bathroom
1 Reception
Property Overview
Status
Sale Agreed
Style
Semi-detached House
Bedrooms
2
Bathrooms
1
Receptions
1
Property Features
Tenure
Not Provided
Broadband
*³
Property Financials
Price
Last listed at Asking Price £122,500
Rates
£782.12 pa*¹
Property Engagement
Views Last 7 Days
102
Views Last 30 Days
507
Views All Time
4,976

Additional Information
- Semi detached villa
- No onward chain
- Lounge
- Kitchen with casual dining area
- 2 Bedrooms
- Bathroom with white suire
- Gas Heating
- Enclosed rear garden
- Off street parking for 2 cars
This two-bedroom semi-detached villa enjoys a convenient location on Clandeboye Road in Bangor, offering well-laid-out accommodation ideal for a range of buyers. Whether you're a first-time buyer, downsizer, or investor, this home provides comfortable living with scope to personalise.
- Description
- This two-bedroom semi-detached villa enjoys a convenient location on Clandeboye Road in Bangor, offering well-laid-out accommodation ideal for a range of buyers. Whether you're a first-time buyer, downsizer, or investor, this home provides comfortable living with scope to personalise. With a bright lounge, separate dining area, fitted kitchen, and white bathroom suite, the layout is practical and welcoming. Two well-sized bedrooms on the first floor provide ample sleeping space, while the enclosed rear garden adds a touch of privacy and outdoor enjoyment.
- Entrance Hall
- uPVC double glazed front door, laminate wooden floor.
- Lounge
- 3.8m x 3.4m (12'6" x 11'2")
Laminate wooden floor, feature wooden fireplace with tiled inset and hearth. - Kitchen / Dining
- 4.6m x 3.53m (15'1" x 11'7")
Single drainer 1.5 stainless steel sink unit with mixer taps, excellent range of part tiled walls, laminate wooden floor, built in oven and 4 ring ceramic hob, stainless steel splashback, stainless steel chimney extractor fan, plumbed for washing machine, integrated dishwasher, integrated fridge freezer,. Open plan to casual dining area, uPVC double glazed door to rear garden. - First Floor Landing
- Access to roof space.
- Bedroom 1
- 3.73m x 3.02m (12'3" x 9'11")
Laminate wooden floor, double built in robe. - Bedroom 2
- 3m x 2.44m (9'10" x 8'0")
Laminate wooden floor. - Bathroom
- White suite comprising: Panelled bath with electric shower, low flush WC, pedestal wash hand basin, fully tiled walls, extractor fan. Airing cupboard with Gas boiler.
- Outside
- 2 x off street car parking spaces to the front of the property.
- Gardens
- Generous enclosed rear garden in lawns and paved patio area. Garden shed. Outside tap and light. Garden store and external power points.
- NB
- CUSTOMER DUE DILIGENCE As a business carrying out estate agency work, we are required to verify the identity of both the vendor and the purchaser as outlined in the following: The Money Laundering, Terrorist Financing and Transfer of Funds (Information on the Payer) Regulations 2017 - https://www.legislation.gov.uk/uksi/2017/692/contents To be able to purchase a property in the United Kingdom all agents have a legal requirement to conduct Identity checks on all customers involved in the transaction to fulfil their obligations under Anti Money Laundering regulations. We outsource this check to a third party and a charge will apply of £20 + Vat for each person.
















