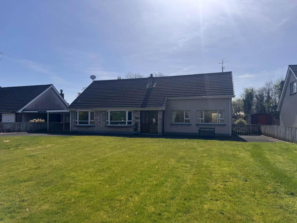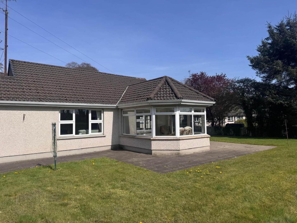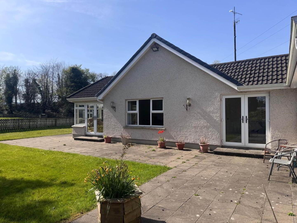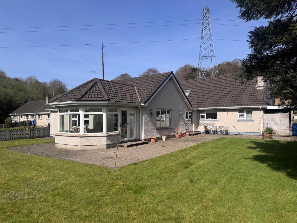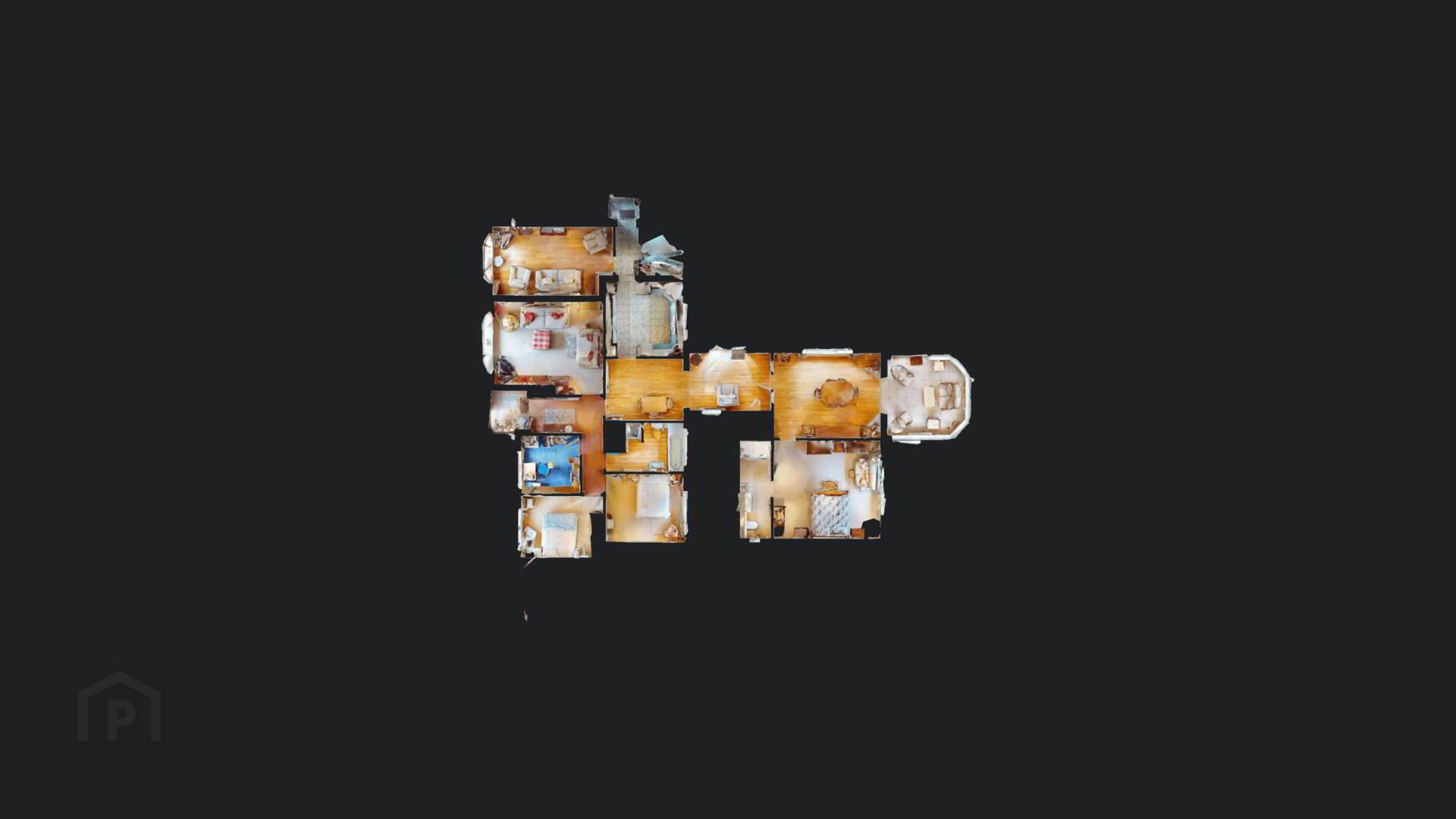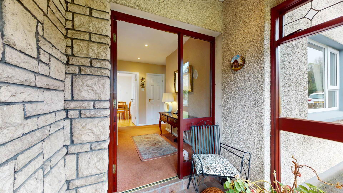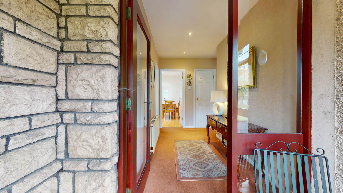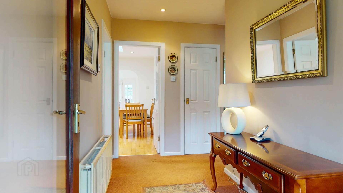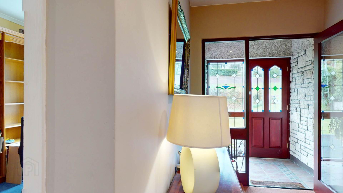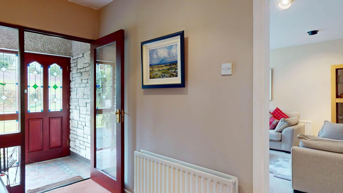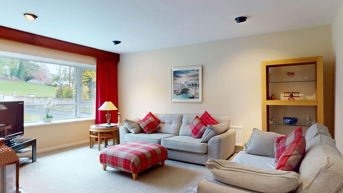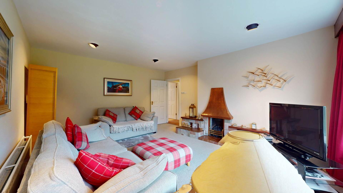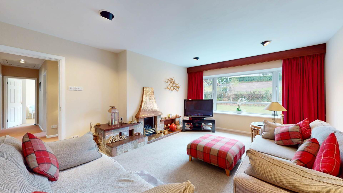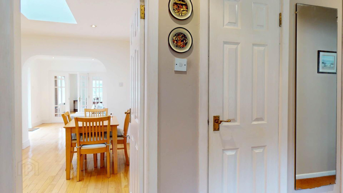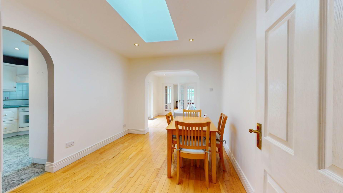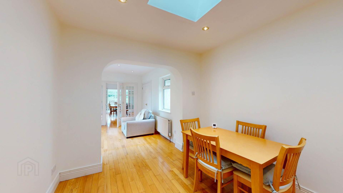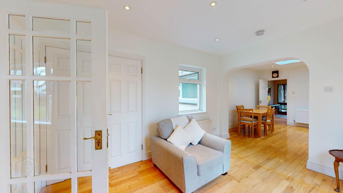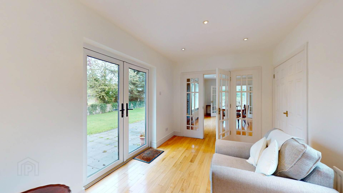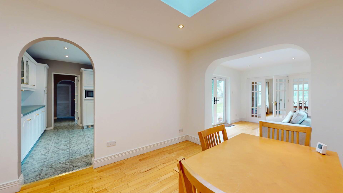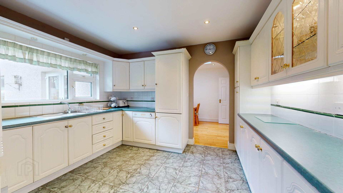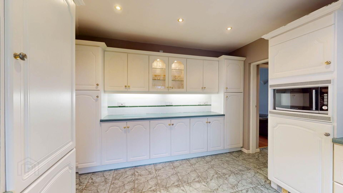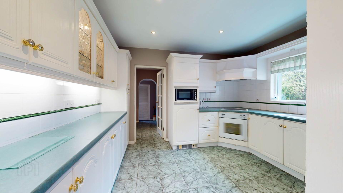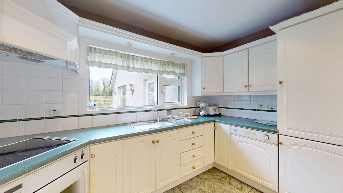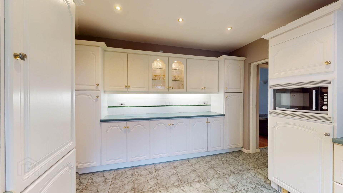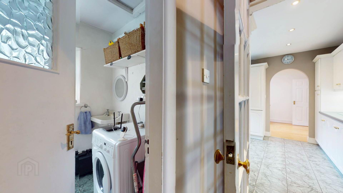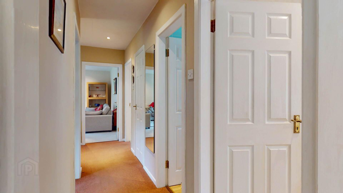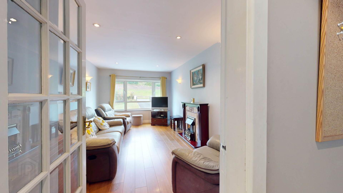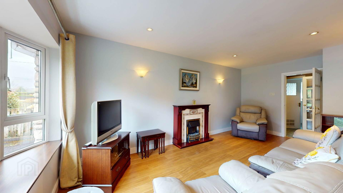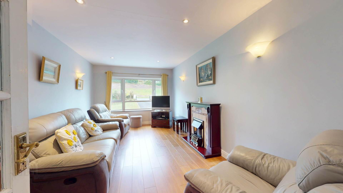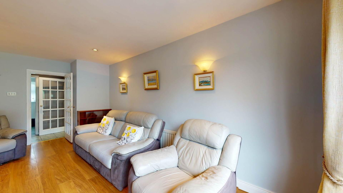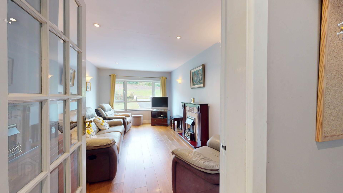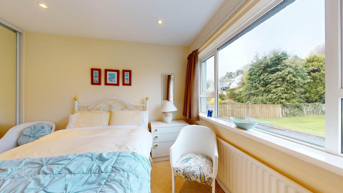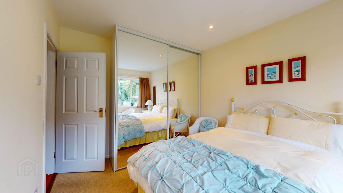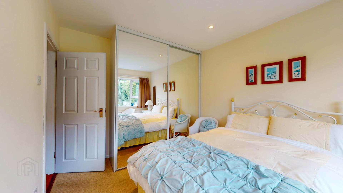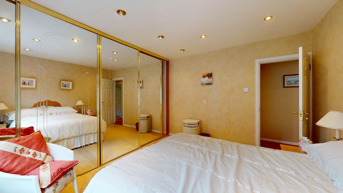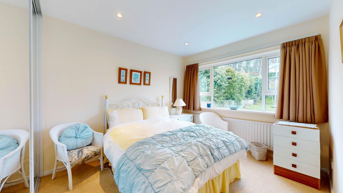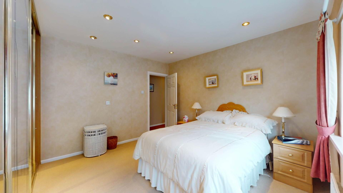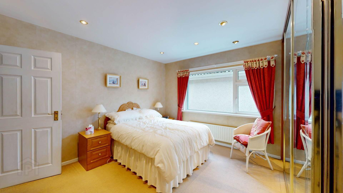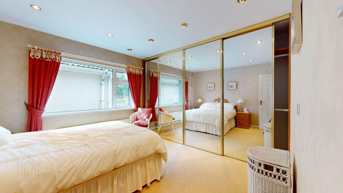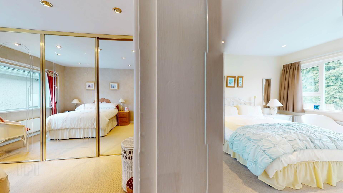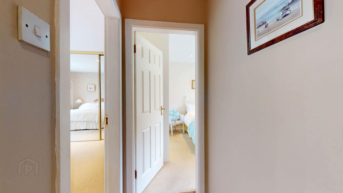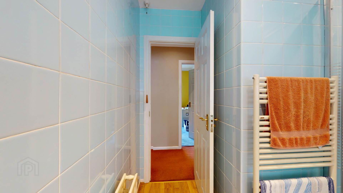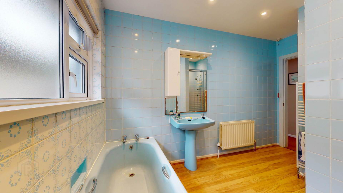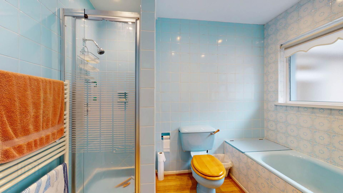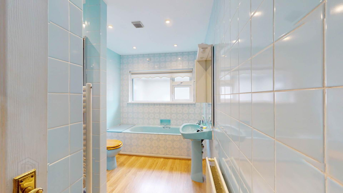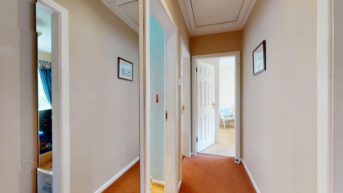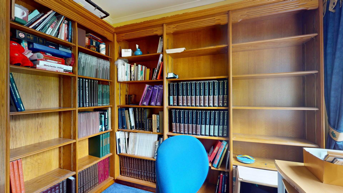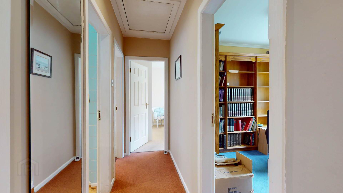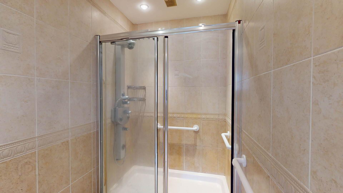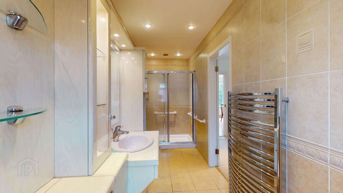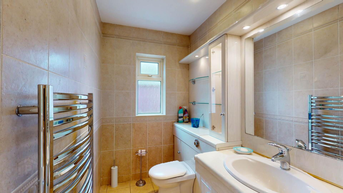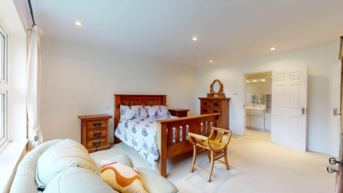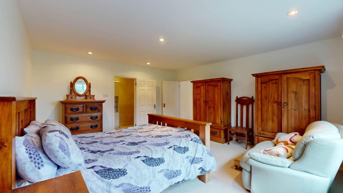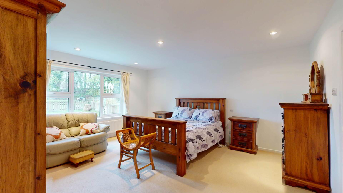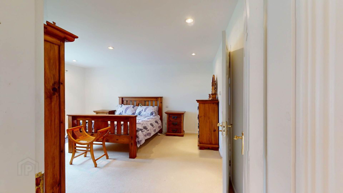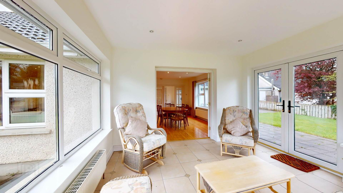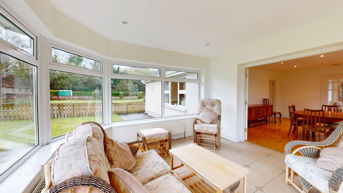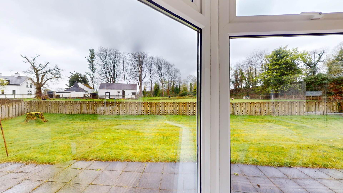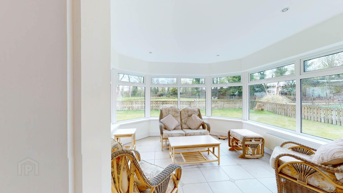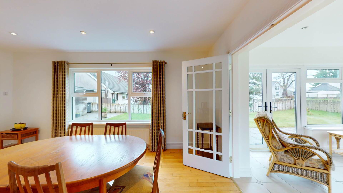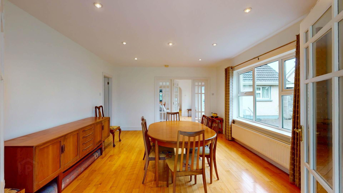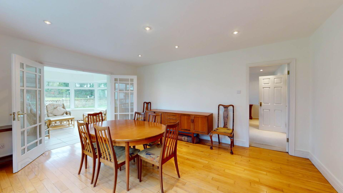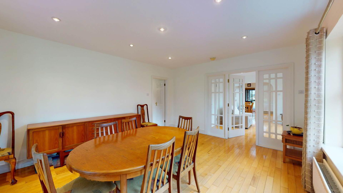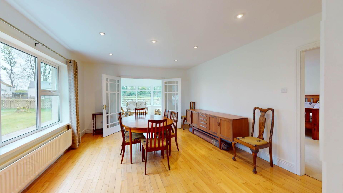12 Church Road,
Altnagelvin, Derry / Londonderry, BT47 3QB
4 Bed Detached Bungalow
Price £375,000
4 Bedrooms
2 Bathrooms
4 Receptions
Property Overview
Status
For Sale
Style
Detached Bungalow
Bedrooms
4
Bathrooms
2
Receptions
4
Property Features
Size
230 sq m (2,475.7 sq ft)
Tenure
Freehold
Energy Rating
Broadband Speed
*³
Property Financials
Price
£375,000
Stamp Duty
Rates
£1,866.08 pa*¹
Typical Mortgage
Legal Calculator
In partnership with Millar McCall Wylie
Property Engagement
Views Last 7 Days
472
Views Last 30 Days
2,425
Views All Time
8,754
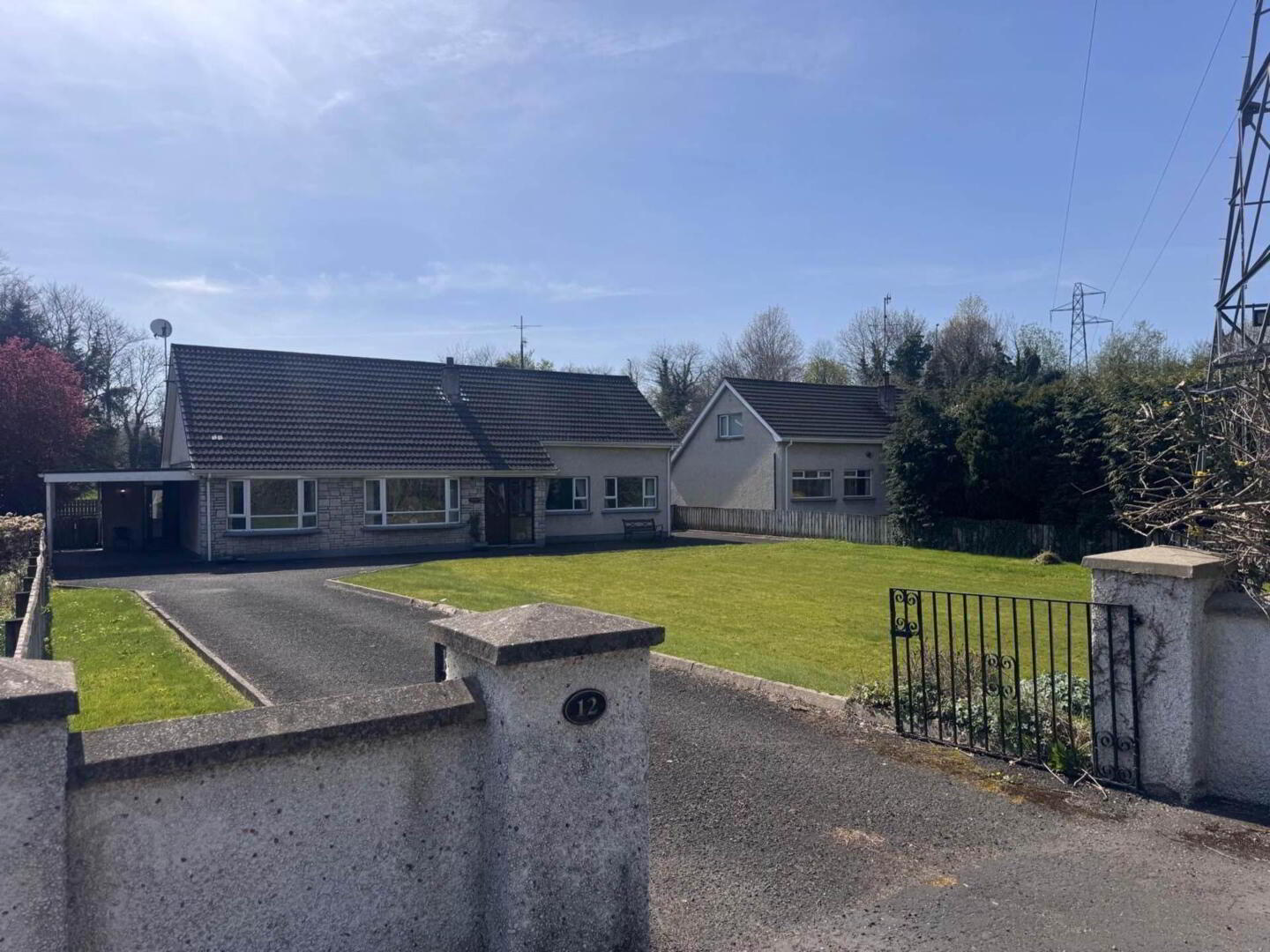 We are delighted to present fresh to the market this bright and spacious yet wonderfully cosy home. With multiple living areas offering fantastic versatility, this property is perfectly suited to modern family life. Boasting three generously sized bedrooms and the option for a fourth, there is plenty of space to home a family of any size. Set on a generous plot, this home benefits from extensive gardens to both the front and rear providing ideal outdoor space.
We are delighted to present fresh to the market this bright and spacious yet wonderfully cosy home. With multiple living areas offering fantastic versatility, this property is perfectly suited to modern family life. Boasting three generously sized bedrooms and the option for a fourth, there is plenty of space to home a family of any size. Set on a generous plot, this home benefits from extensive gardens to both the front and rear providing ideal outdoor space.Entrance Porch :-
Wooden framed, lead single glazing; tiled floor; low voltage down lighters.
Entrance Hall :-
Carpeted; LV downlighting; power points.
Lounge :- - 17'0" (5.18m) x 14'4" (4.37m)
Carpeted; raised hearth; electric fire suitable for open fire; copper canopy; power & T.V points; curtains; down light spotlights to ceiling.
Dining Room :- - 16'9" (5.11m) x 13'1" (3.99m)
White oak flooring; powerpoints; down lighting.
Seating Area :- - 12'8" (3.86m) x 8'10" (2.69m)
As above; French doors to rear garden; storage cupboard with hanging storage space.
Kitchen :- - 11'11" (3.63m) x 11'5" (3.48m)
Eye and low level cupboards; concealed eye level lighting; i 1/2 bowls stainless steel single drainer with mixer tap; Zanussi hob; multi function under oven; tiled splash back over work top; integrated extractor fan with cooking lights over hob; integrated fridge freezer; Zanussi automatic dish washer; multiple powerpoints; LV down lighting; tiled floor.
Living Room ;- - 18'7" (5.66m) x 10'7" (3.23m)
Laminate flooring; T.V & powerpoints; wall lighting; down lighting.
Rear Porch :-
Tiled; larder unit.
Utility Off ;-
Side Hall :-
Hotpress.
Study Off :- - 8'11" (2.72m) x 8'10" (2.69m)
With shelving; carpeted; powerpoints; telephone point.
Bathroom :-
Bath with handles; pedestal wash hand basin; tiled mains shower cubicle; towel radiator; illuminated cosmetic cupboard and mirror; roller blind; extractor fan; LV down lighting; tiled walls.
Bedroom 1 :-
Carpeted; wall to wall suite of mirrored wardrobes with hanging and drawer storage; powerpoints; curtains and pole; down lighting.
Bedroom 2 :- - 11'11" (3.63m) x 10'5" (3.18m)
Carpeted; curtain and rail; suite of mirrored wardrobes with hanging and shelved storage; powerpoints; down lighting.
Large Dining Room :- - 16'9" (5.11m) x 13'1" (3.99m)
With light oak flooring; powerpoints; curtains and poles; down lighting; smoke detection.
Sun Room :- - 12'4" (3.76m) x 11'9" (3.58m)
Tiled flooring; French doors to patio; LV down lighting.
Master Bedroom :- - 16'6" (5.03m) x 15'1" (4.6m)
Carpeted; curtains and poles; down lighting; powerpoints.
En-suite :-
Vanity unit with mixer tap; illuminated shelving; closet W.C; towel radiator; down lighting; jacuzzi style shower; extractor fan; hand rails; fully tiled.
Exterior :-
Front Garden :- laid in grass; bordered by fence and hedging; vehicle gates to tarmacadam driveway and turning bay; paved carport.
Rear Garden :- enclosed lawn laid in grass; fenced border; extensive patio area; external tap and external lighting.
Notice
Please note we have not tested any apparatus, fixtures, fittings, or services. Interested parties must undertake their own investigation into the working order of these items. All measurements are approximate and photographs provided for guidance only.

Click here to view the 3D tour
