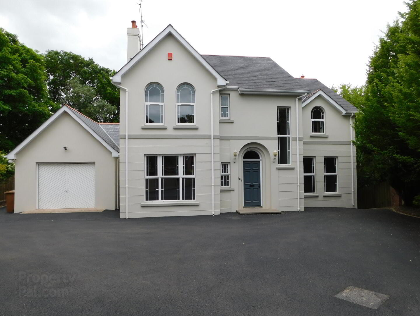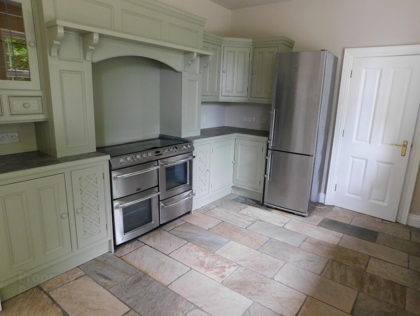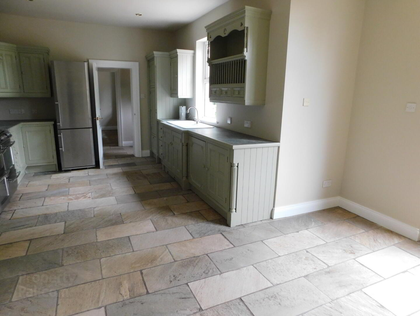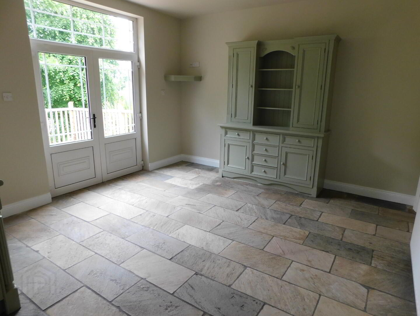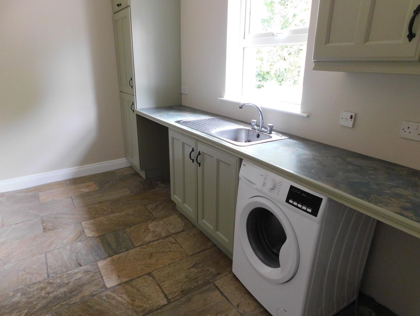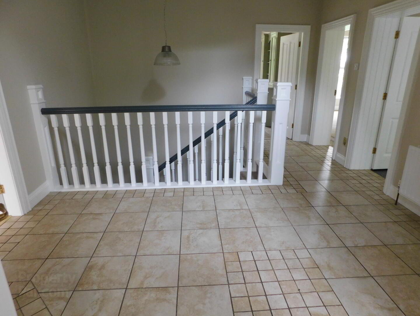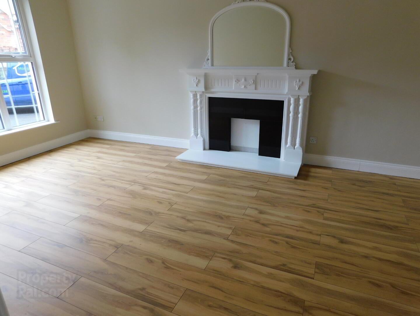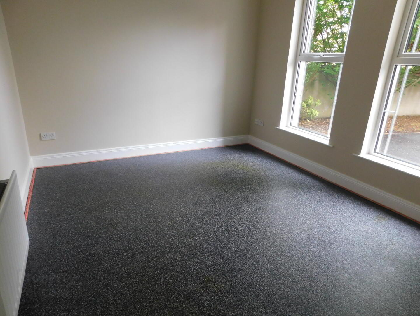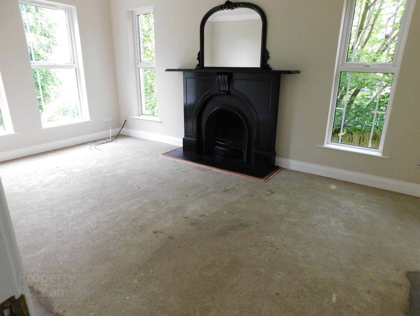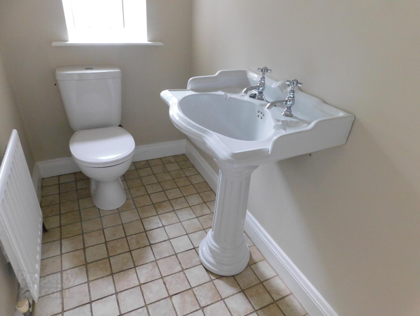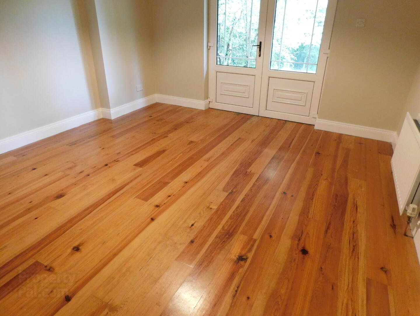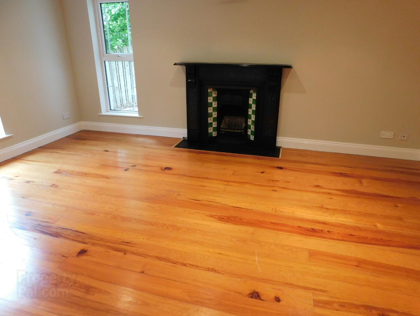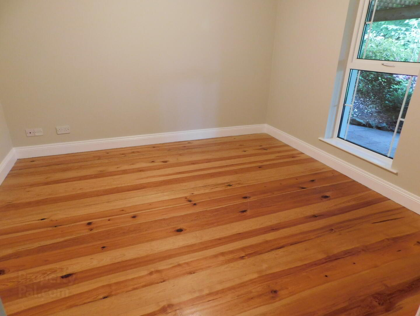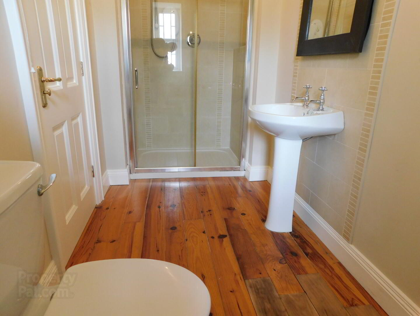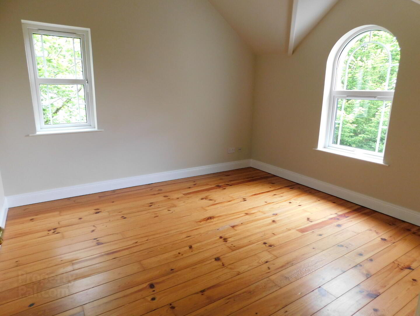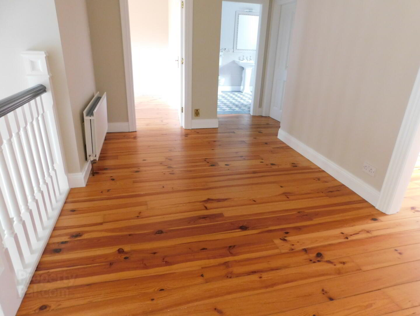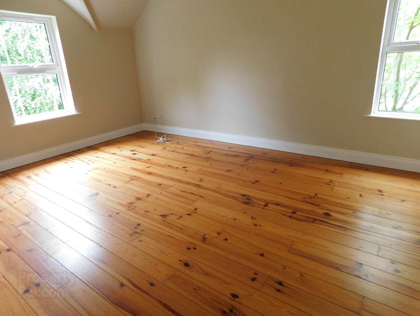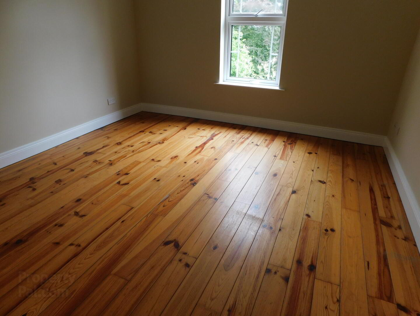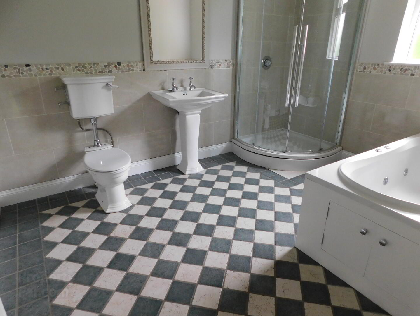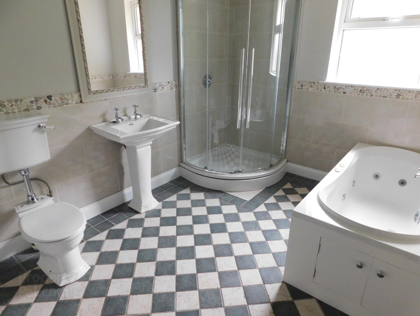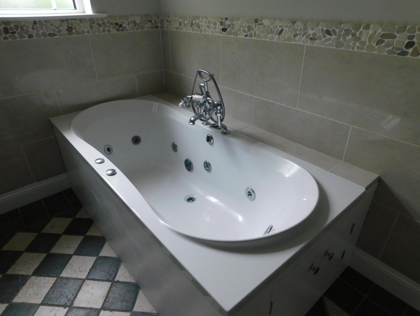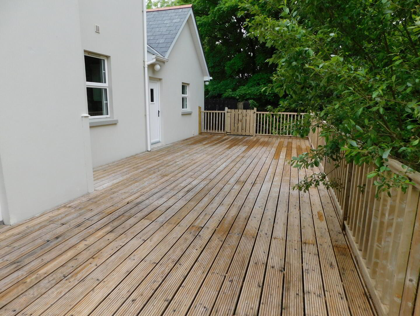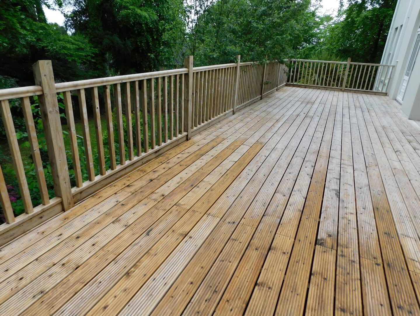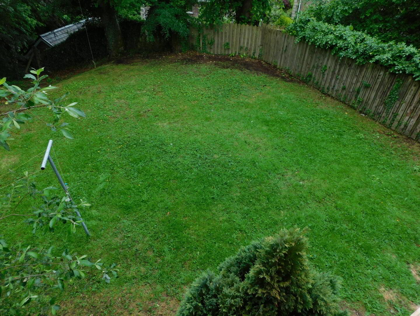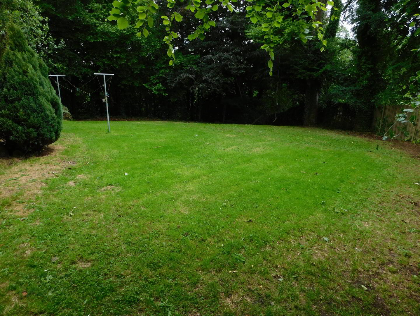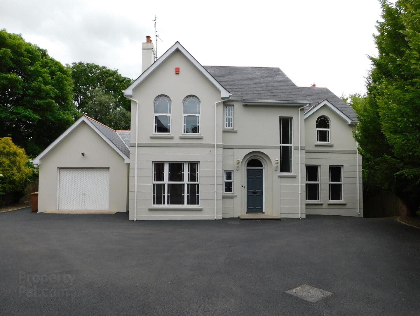12 Castle Manor,
Omagh, BT79 7BX
5 Bed Detached House
Sale agreed
5 Bedrooms
2 Bathrooms
5 Receptions
Property Overview
Status
Sale Agreed
Style
Detached House
Bedrooms
5
Bathrooms
2
Receptions
5
Property Features
Tenure
Not Provided
Energy Rating
Heating
Oil
Broadband
*³
Property Financials
Price
Last listed at Offers Around £449,950
Rates
£2,419.00 pa*¹
Property Engagement
Views Last 7 Days
114
Views Last 30 Days
404
Views All Time
3,839
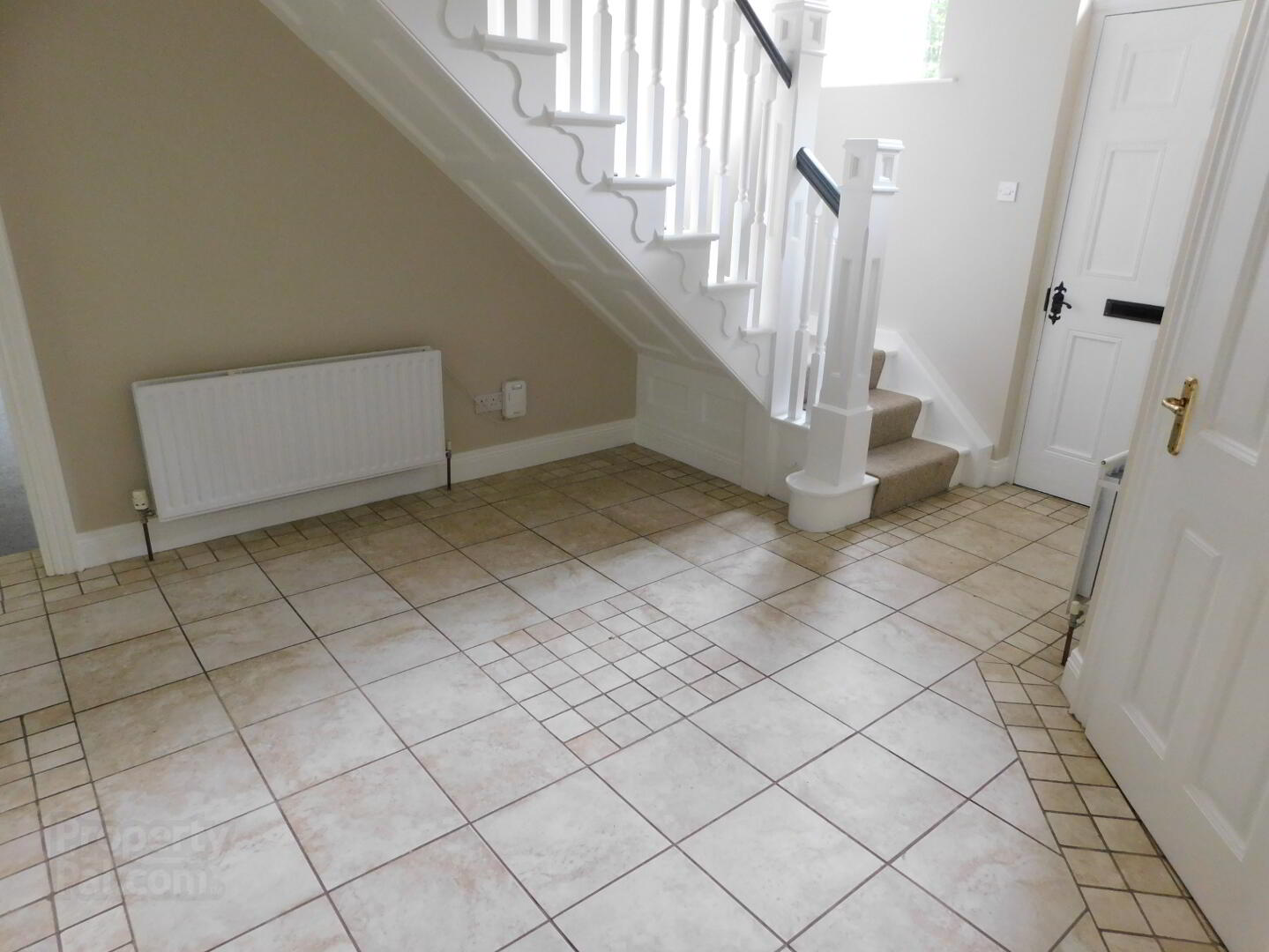
Exquisite 5-Bedroom Detached Residence with Garage nestled within one of Omagh’s most desirable residential developments. Finished to an exceptional standard, this elegant property offers spacious, light-filled interior thoughtfully designed for modern family life and luxurious entertaining. This home enjoys a detached garage, ample driveway parking, and landscaped gardens that provide both privacy and tranquillity. Situated just minutes from Omagh town centre, schools, and local amenities, this is a rare opportunity to acquire a residence of distinction in a prime setting.
KEY FEATURES
- Detached house with Garage
- 5 Bedrooms - Master En-Suite
- 5 Reception Rooms
- Open Plan Kitchen/Dinette
- Oil heating
- Integrated Beam System
- Integral Basement
- Decked Balcony Area to Rear
- Close proximity to Omagh
The property comprises of:
Entrance Hall: 20’02” x 12’11” Tile Flooring, Telephone Point.
WC: 7’05” x 3’10” Tile Flooring, White Suite.
Living Room: 20’05” x 11’07” V-Groove Laminate Oak Flooring, Wooden Fireplace with Granite Surround, TV point.
Dining room/Study:12’ x 10’09” T.V Point.
Family room: 17’10” x 12’ Antique Marble Fireplace, Cornice, TV point.
Kitchen/ Dinette: 25’ x 13’09” Painted Framed High- & Low-Level Units, 6 Ring Belling with Hot Plate, Extractor Fan, Tile Flooring, Spotlights, T.V Point, Patio Doors to Decking.
Back Hall: 8’03” x 3’10” Tile Flooring.
Utility room: 12’ x 7’09” Painted Framed High- & Low-Level Units, Tile Flooring, Plumbed for Washing Wachine, SS Sink.
Landing: 15’07”’ x 8’10” Solid Pitch Pine Flooring, Hot-Press.
Bathroom: 9’ x 11’09” White Suite, Spa Bath with Chrome Mixer Head, Mains Shower with Large Tray, Tile Flooring, Partially Tiled Walls, Spotlights.
Master bedroom: 20’05” x 11’07” Solid Pitch Pine Flooring, TV Point, Telephone Point.
En Suite: 12’03” x 5’01” White Suite, Large Shower, Solid Pitch Pine Flooring, Partially Tiled Walls.
Bedroom 2: 12’03” x 12’03” Solid Pitch Pine Flooring, TV Point.
Bedroom 3: 16’04” x 11’11” Solid Pitch Pine Flooring, TV point, Telephone Point.
Bedroom 4: 12’ x 12’04” Solid Pitch Pine Flooring, TV Point.
Basement:
Living Room: 17’03” x 12’ Solid Pitch Pine Flooring, Antique Fireplace with Cast Iron & Tile Inset, Spotlights, TV Point.
Sunroom: 12’11” x 13’04” Solid Pitch Pine Flooring, Patio Doors.
Bedroom: 11’06” x 11’08” Solid Pitch Pine Flooring, TV Point.
Other: Double Glazed White PVC Windows, White Solid Panel Internal Doors, Smoke Alarms, Burglar Alarm, Integrated Beam System.
Outside: Private Spacious Corner Site, Large tarmac drive, Lawn to Rear with Mature Shrubs & Trees, Mature Beds to Front, Decked Balcony Area to Rear.
Garage: 17’09” x 16’04” Up & Over Door, Full Electrics.
Rates: Circa £2500
These particulars do not constitute any part of an offer or contract. None of the statements contained in these particulars are to be relied on as statements or representations of fact and any intending purchasers must satisfy himself by inspection or otherwise as to the correctness of the statements in these particulars. The vendor does not make or give, and neither Mortgage and Property Plus or anyone else in their employment, has any authority to make or give any representation or warranty. Mortgage & Property Plus have not tested any Systems, Services or Appliances at this Property


