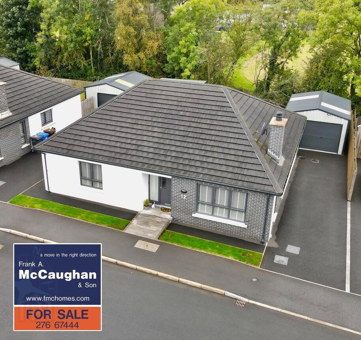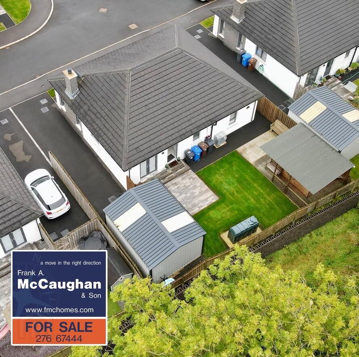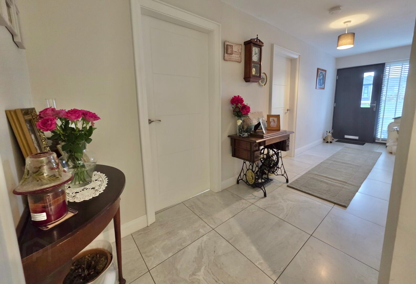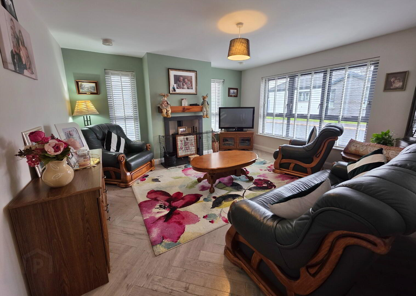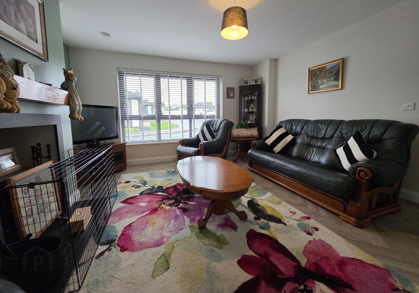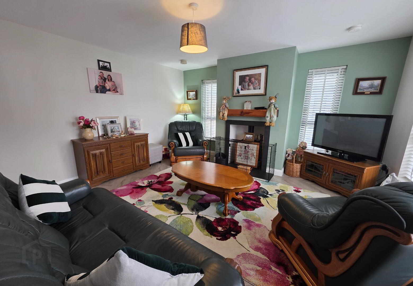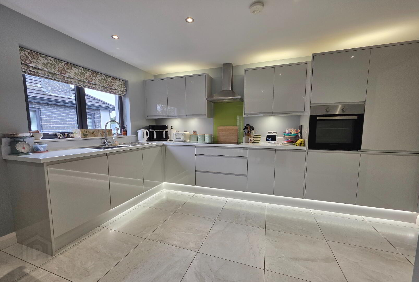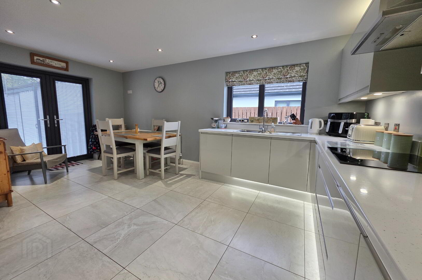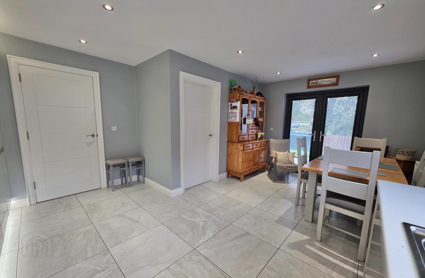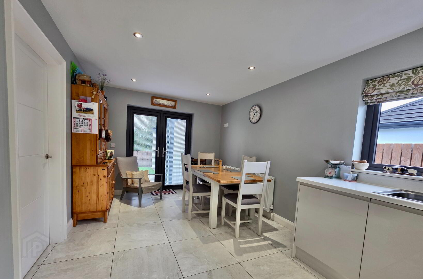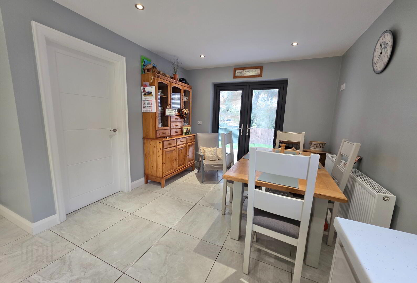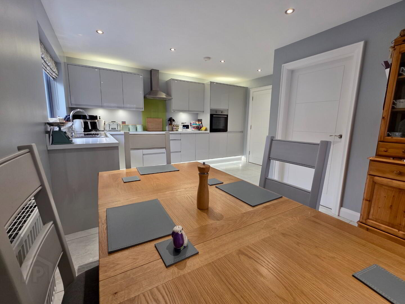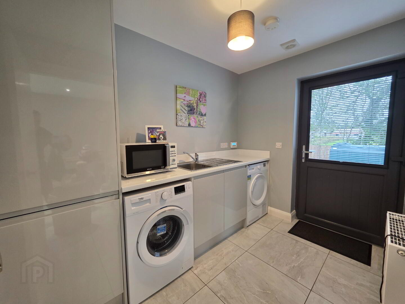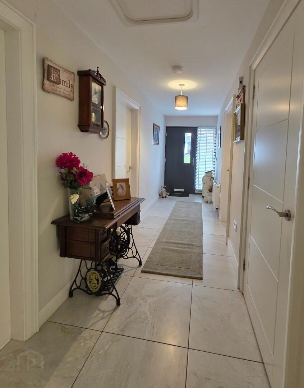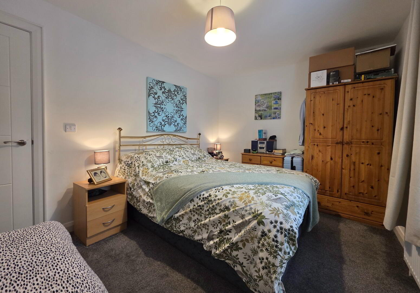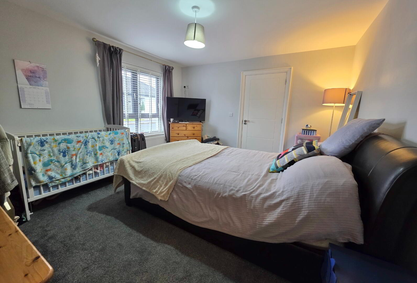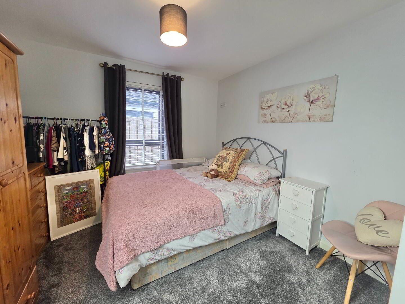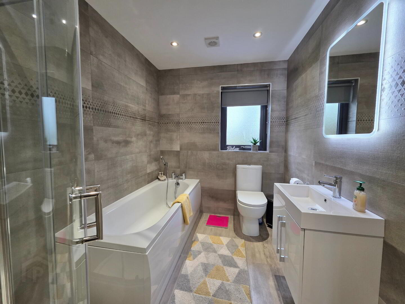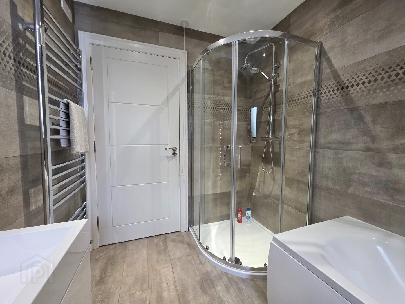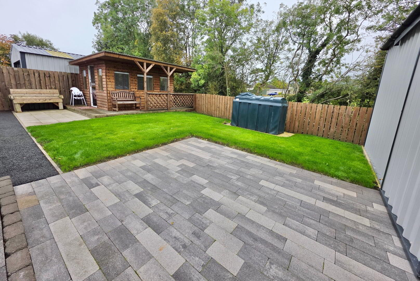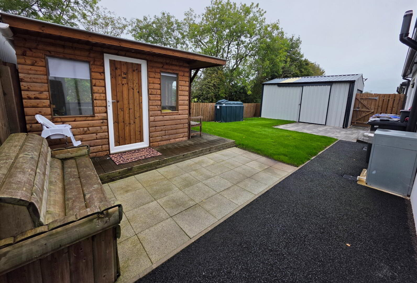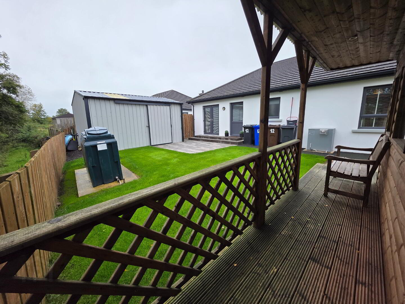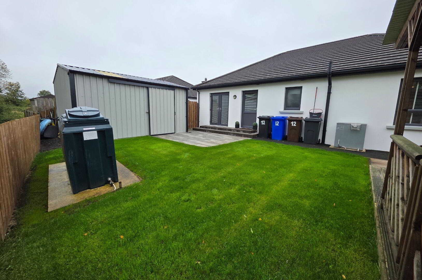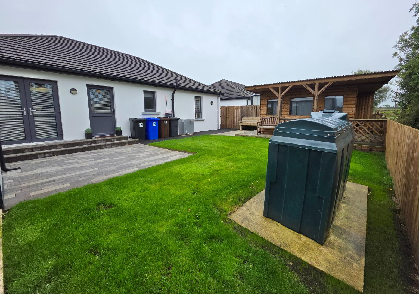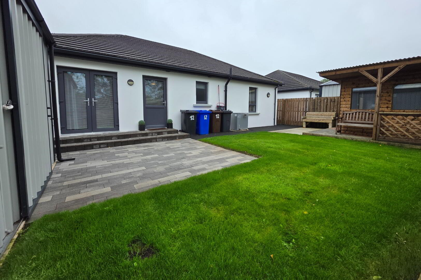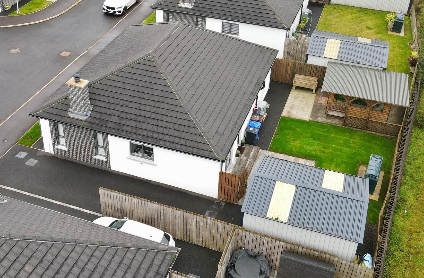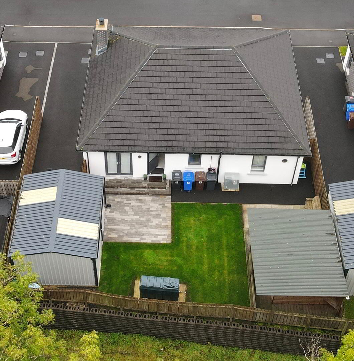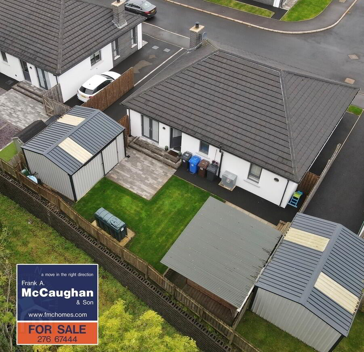12 Burnvale Avenue,
Bendooragh, Ballymoney, BT53 7FJ
3 Bed Detached Bungalow
Offers Over £247,500
3 Bedrooms
2 Bathrooms
1 Reception
Property Overview
Status
For Sale
Style
Detached Bungalow
Bedrooms
3
Bathrooms
2
Receptions
1
Property Features
Tenure
Not Provided
Energy Rating
Heating
Oil
Broadband Speed
*³
Property Financials
Price
Offers Over £247,500
Stamp Duty
Rates
£1,125.30 pa*¹
Typical Mortgage
Legal Calculator
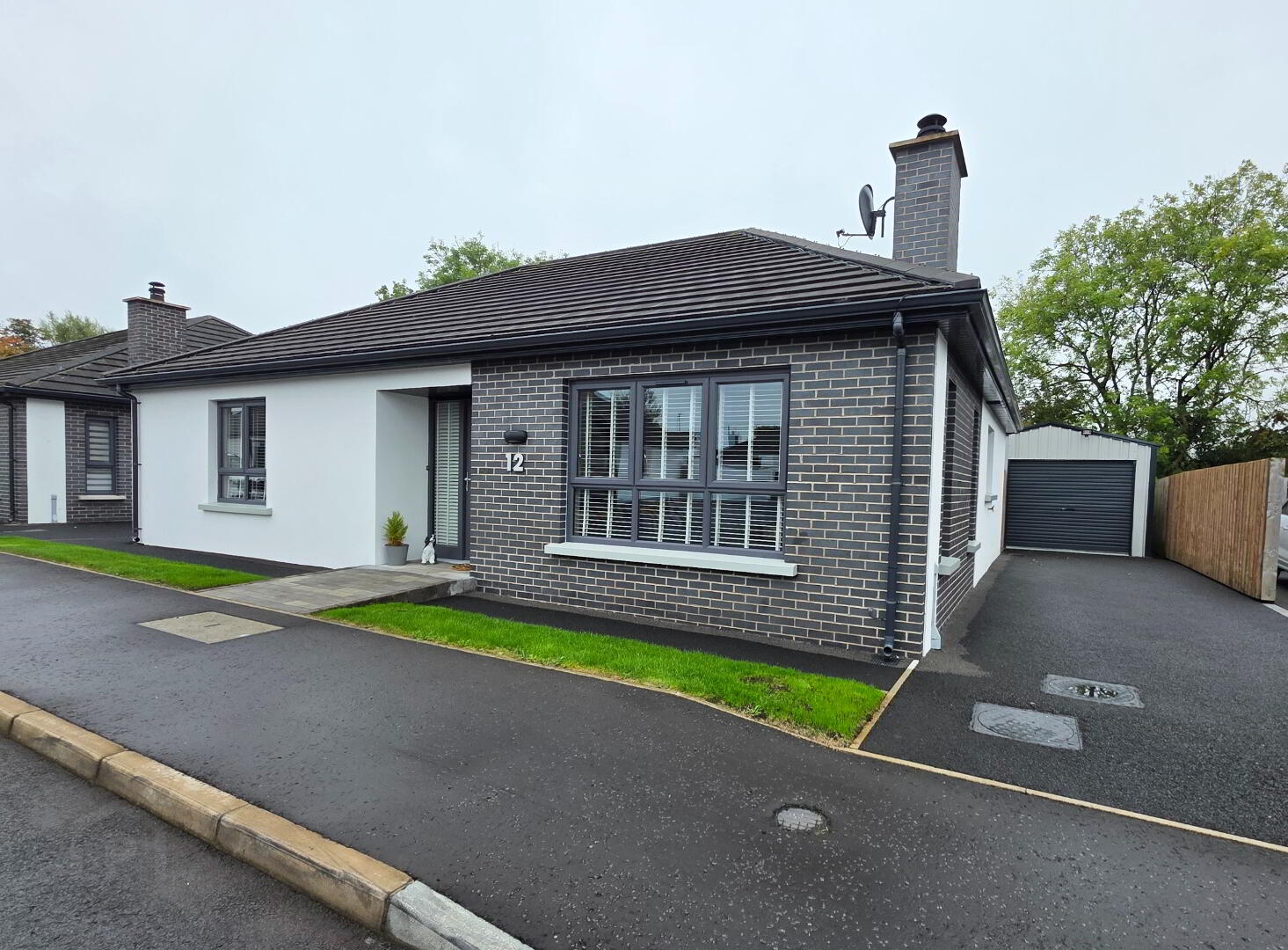
We are delighted to offer for sale this stunning detached bungalow situated within the heart of the village of Bendooragh approximately 3.5 miles from the town of Ballymoney. Occupying a choice spacious site having a southern aspect to rear this property offers much to be desired. Having 3 good bedrooms (master having ensuite) spacious Lounge, Kitchen/Dining Area together with a moderm bathroom this beautiful home simply has it all. Internally the property has been maintained and decorated to a very high standard by its present owner which only can be appreciated by inspection. The property also benefits from a insulated portal framed garage to side and a good sized log cabin/sun house to rear.
Spacious Entrance Hall:
With tiled floor.
Lounge:
14'3 x 13'10 With feature 'Inglenook' fireplace having black cast iron stove set on a slate hearth and surround and complimented with a solid pine wall mounted overmantle, 'Herringbone' wooden floor, television point.
Kitchen/Dining Area:
17'8 x 14'0 (L Shaped) With most attractive German styled fully fitted eye and low level units incorporating a one and a half bowl single drainer stainless steel sink unit, 'Normende' integrated dishwasher, modern Induction ceramic hob, 'Normende' oven, integrated fridge and freezer, stainless steel extractor fan, saucepan drawers, concealed lights under units, tiled floor, recessed lights, patio doors to rear patio.
Utility Room:
9'3 x 6'4 With low level units, broom cupboard, single drainer stainless steel sink unit, left plumbed for automatic washing machine, space for dryer, tiled floor.
Master Bedroom:
13'6 x 12'1 With ensuite facility comprising fully tiled walk-in shower cubicle thermostatic controlled shower complete with drench head and body spray, vanity unit, fitted wall mirror, tiled floor, recessed lights.
Bedroom 2:
13'4 x 9'3 With high level television point.
Bedroom 3:
13'4 x 8'0
Bathroom & W.C. Combined:
9'2 x 6'2 With white suite, telephone hand shower attachment on bath, fully tiled walk-in shower cubicle having thermostatic controlled shower complete with drench head and body spray, wall mounted chrome heated towel rail, fitted bathroom mirror with light, fully tiled walls, tiled floor.
Fully Shelved Airing Cupboard.
Exterior Features
Detached Insulated Portal Framed Garage: 16'7 x 13'5 complete with roller door, pedestrian door and strip lighting. TO THE REAR: Garden laid in lawn fully enclosed with 6 ft panelled fence, Log Cabin/Sun Room: 11'6 x 9'4, Pavior patio area, outside water tap. TO THE FRONT: Garden laid in lawn, tarmac drive and parking area.
Special Features
- Oil Fired Central Heating
- uPVC Double Glazed Windows
- Modern White Internal Door
- Deep Skirting & Architrave With Hockey Stick Trim
- Excellent Decorative Order Throughout
- Garden With Southern Aspect To Rear
- Situated Just Off A Main Bus Route
- uPVC Fascia, Soffit & Downpipes


