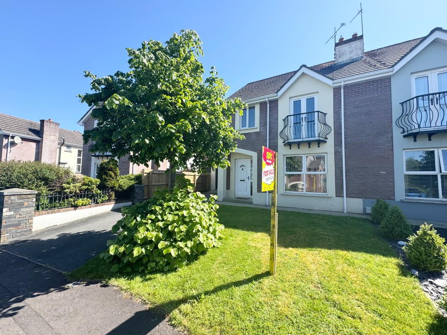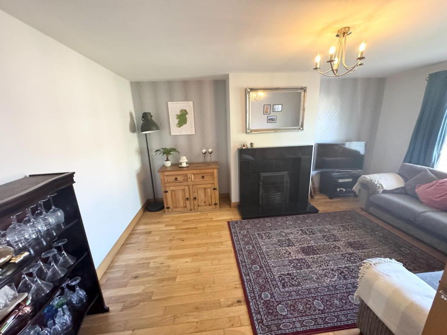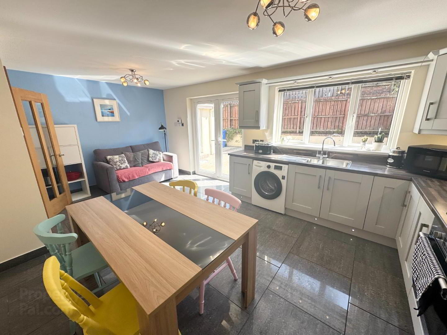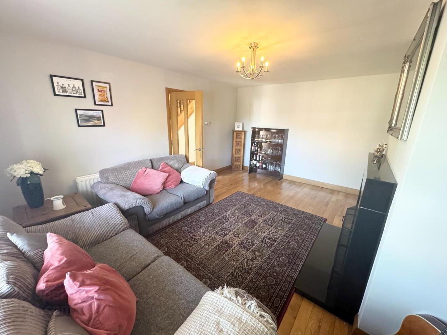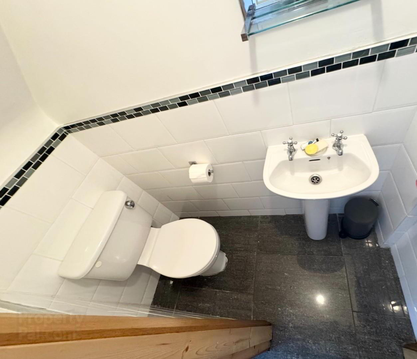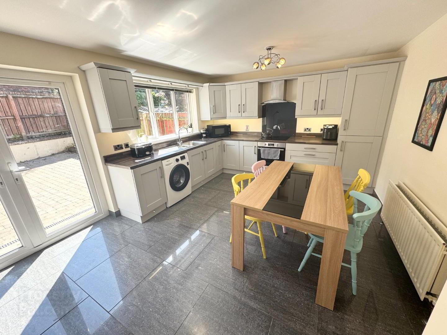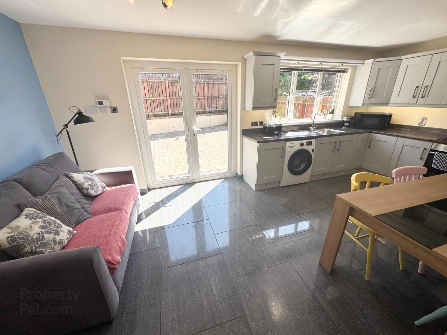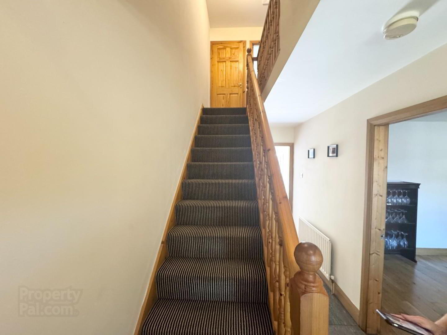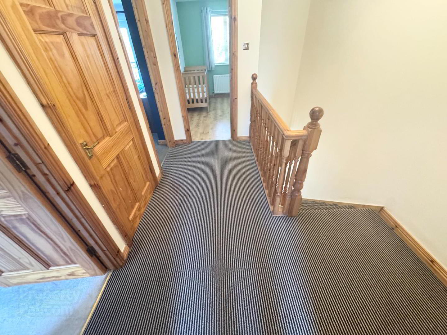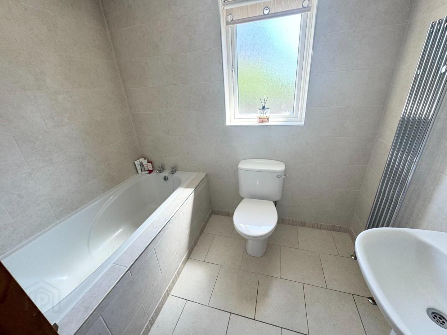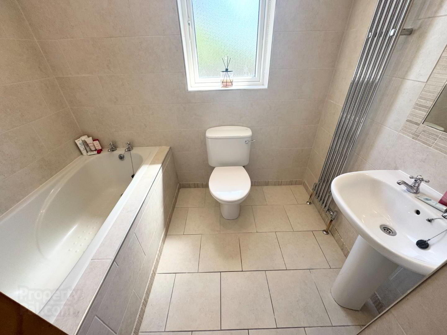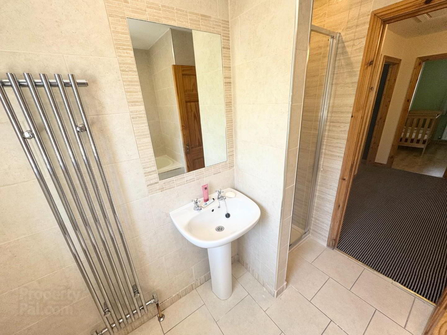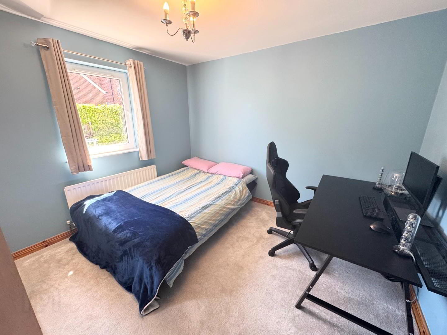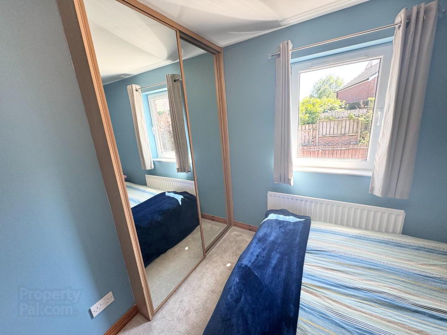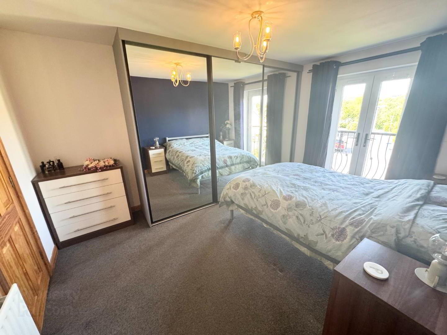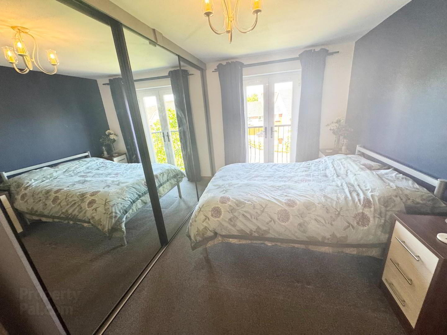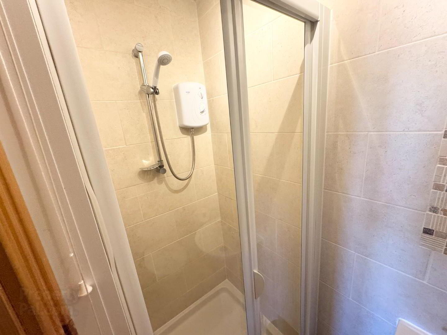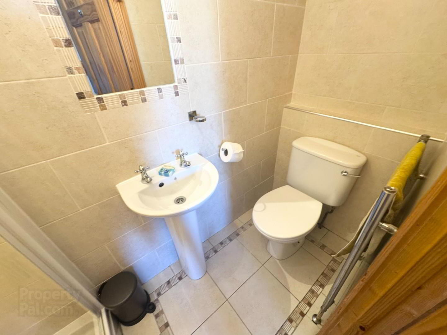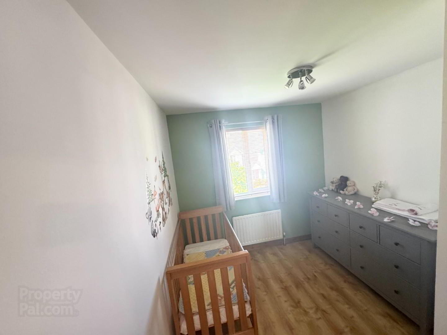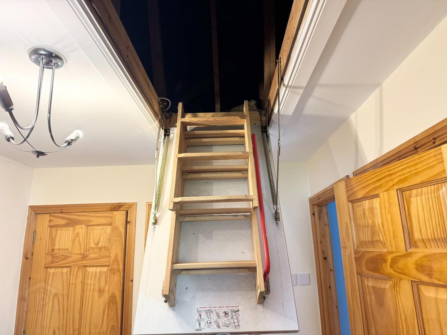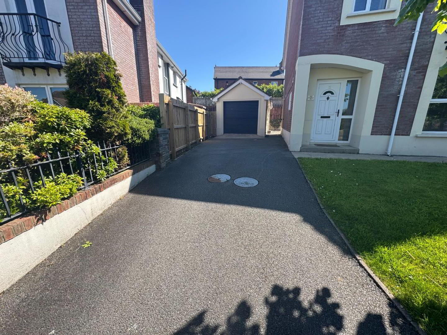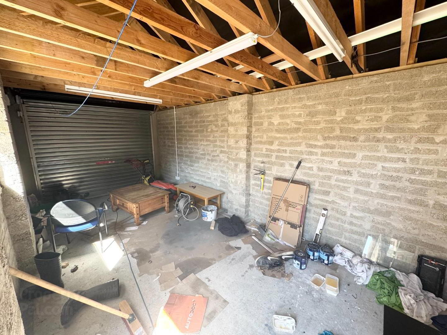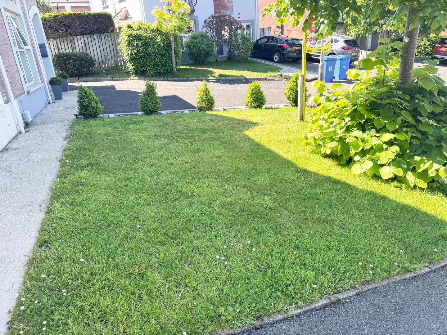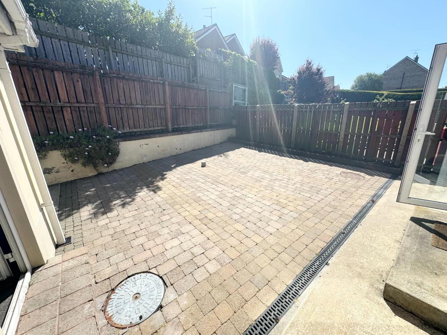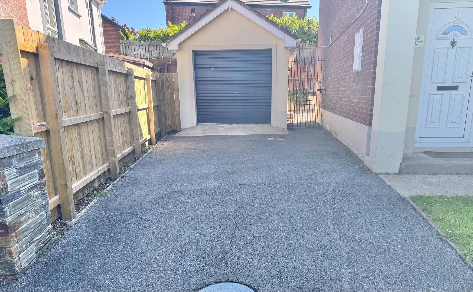12 Brookview Glen,
Eglinton, Derry, BT47 3GW
3 Bed Semi-detached House
Asking Price £215,000
3 Bedrooms
3 Bathrooms
1 Reception
Property Overview
Status
For Sale
Style
Semi-detached House
Bedrooms
3
Bathrooms
3
Receptions
1
Property Features
Tenure
Freehold
Broadband
*³
Property Financials
Price
Asking Price £215,000
Stamp Duty
Rates
£1,137.14 pa*¹
Typical Mortgage
Legal Calculator
In partnership with Millar McCall Wylie
Property Engagement
Views Last 7 Days
391
Views Last 30 Days
650
Views All Time
5,661
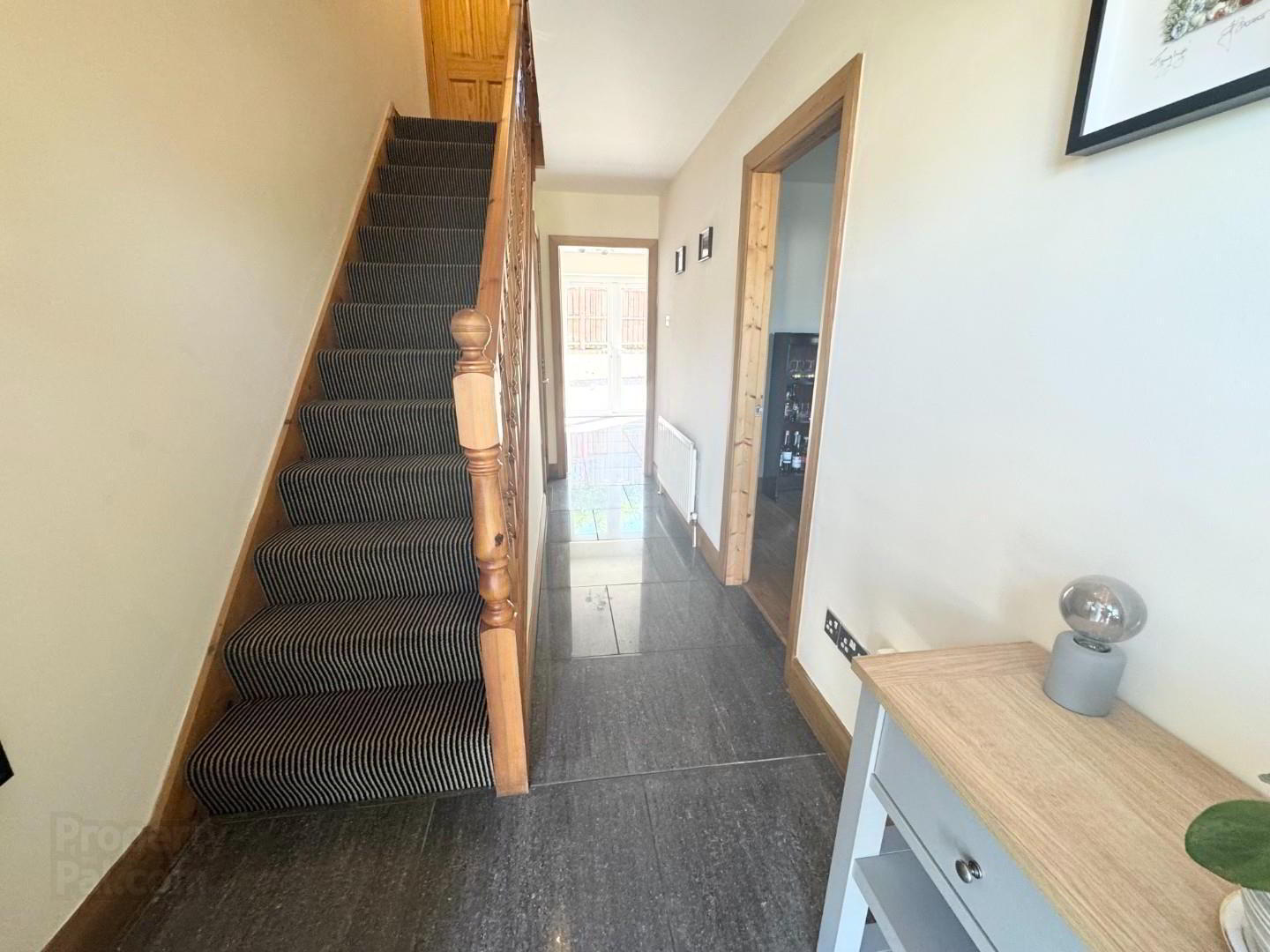
Features
- 3 Bedroom Semi-detached home
- 3 Bathrooms
- Oil Fired central hetaing
- Garage
- PVC Throughout
Upon entering, you are greeted by a spacious reception room, ideal for entertaining guests or enjoying quiet family evenings. The house features three well-proportioned bedrooms, providing ample space for a growing family or those seeking extra room for guests. Each of the three bathrooms is thoughtfully designed, ensuring convenience and privacy for all occupants.
The property is equipped with efficient oil heating, ensuring warmth and comfort throughout the colder months. The use of PVC windows not only enhances the aesthetic appeal but also contributes to energy efficiency, making this home both stylish and economical.
Additionally, the property includes a garage, offering secure parking and extra storage space, which is a valuable asset in today’s busy lifestyle.
With its prime location in Eglinton, residents can enjoy the tranquillity of suburban living while being just a short distance from local amenities and transport links. This semi-detached house is an excellent opportunity for those looking to settle in a friendly community with all the comforts of modern living. Don’t miss the chance to make this lovely property your new home.
- HALLWAY
- PVC Front door to hallway with fully tiled floor
- DOWNSTAIRS WC
- Under-stairs toilet with fully tiled floor part tiled wall, LFWC, and pedestal wash hand basin, extractor.
- LIVING ROOM 5 x3.8 (16'4" x12'5")
- Large bright room with wooden floor and open fire with tiled fireplace and hearth.
- KITCHEN/DINING 5.8 x 3.6 (19'0" x 11'9")
- Modern kitchen with high and low level units, 11/2 stainless steel sink and drainer, integrated electric hob and oven with glass splash back and stainless steel extractor. also integrated fridge freezer and plumbed for washing machine. Recessed lights and tiled floor with double doors to paved patio area.
- 1st FLOOR
- Carpet stairs to spacious landing fully carpeted. Has hotpress and storage cupboard
- BATHROOM
- White suite with fully tiled wall and floor, LFC, pedestal wash hand basin, panel bath and separate shower cubicle with glass door electric shower and fully tiled. There is a chrome towel rad and an extractor.
- BEDROOM 1 3.3 x 3.1 (10'9" x 10'2")
- Double room with carpet flooring and built in mirror slide robes.
- BEDROOM 2 4.2 x 3.2 (13'9" x 10'5")
- Double room with carpet flooring, built in mirror slide robes and julliette balcony. plus ensuite.
- ENSUITE
- White suite comprising LFWC, pedestal wash hand basin, shower unit with electric shower, glass doors and extractor, Fully tiled walls and floor.
- BEDROOM 3 3.2 x 2.5 (10'5" x 8'2")
- Smallest room with laminate floor but still a good size.
- ATTIC
- Roofspace has ladder and light for storage
- GARAGE 6.7 x 3 (21'11" x 9'10")
- Large detached garage with light and power and roller door.
- OUTSIDE
- The rear is fully enclosed and paved with outside tap, oil burner and pvc oil tank.
The front has a lawn with shrubs and a large tarmac drive for 3 cars.


