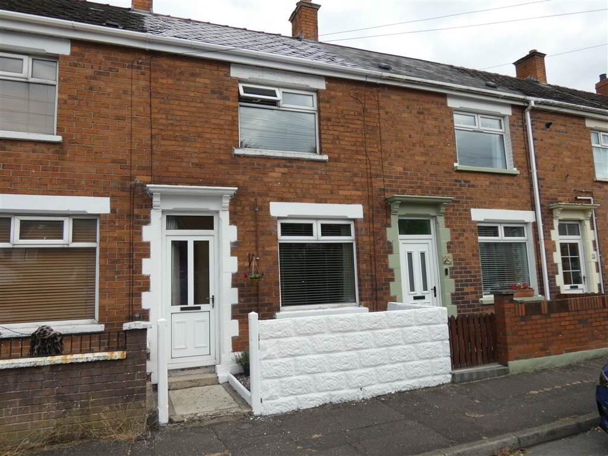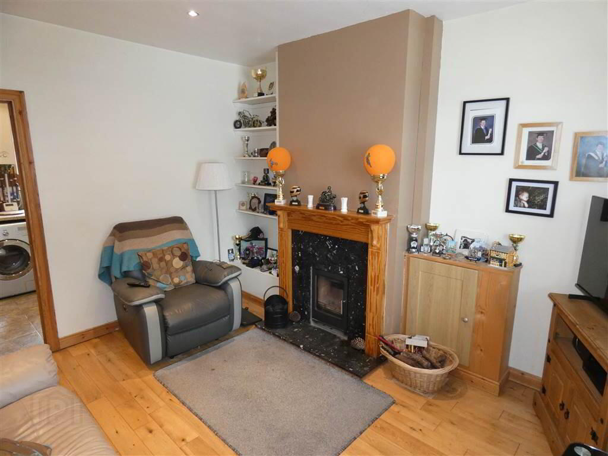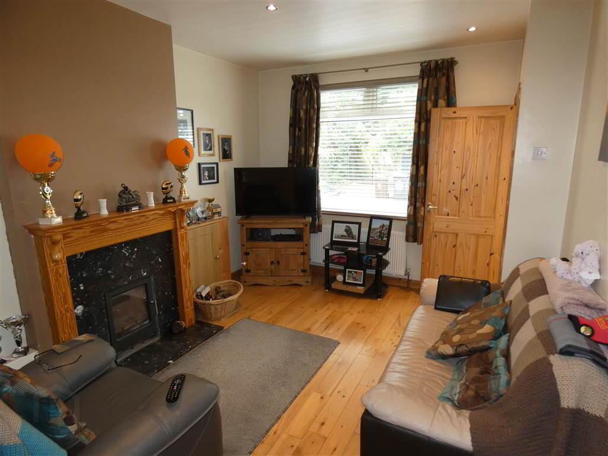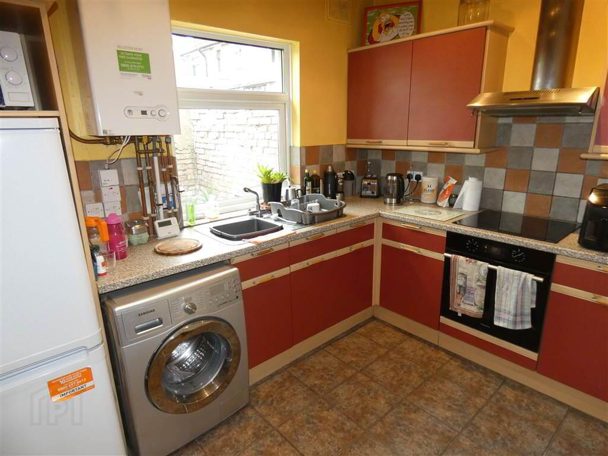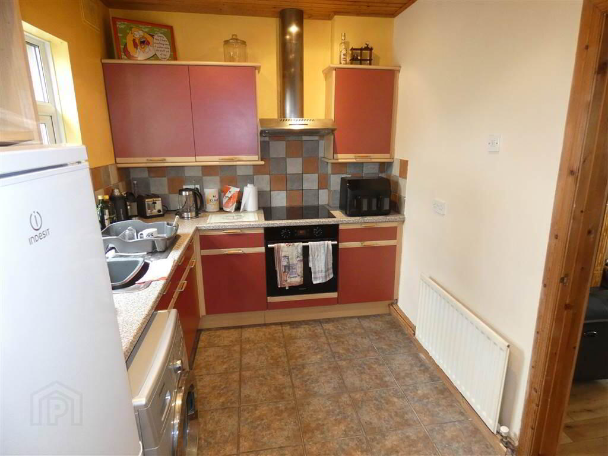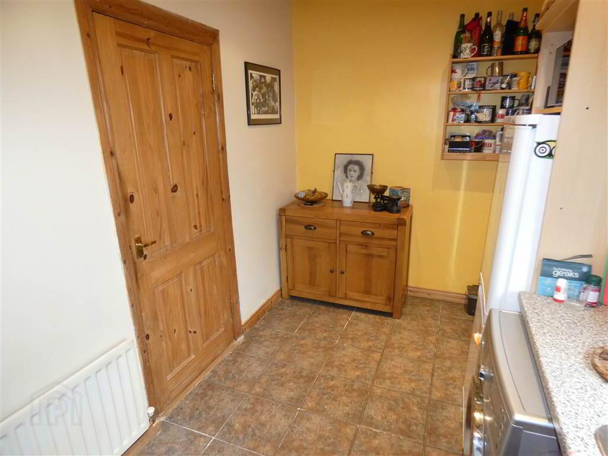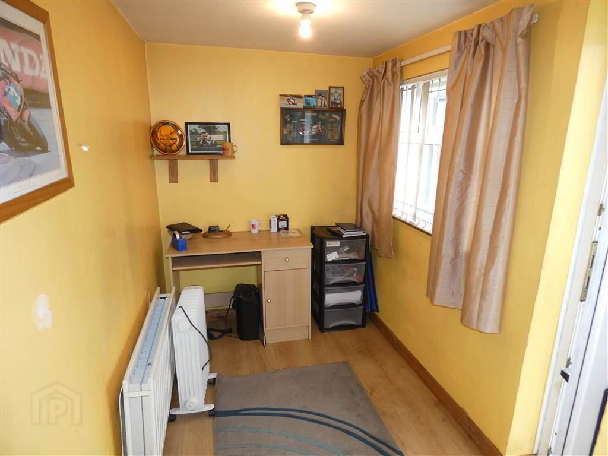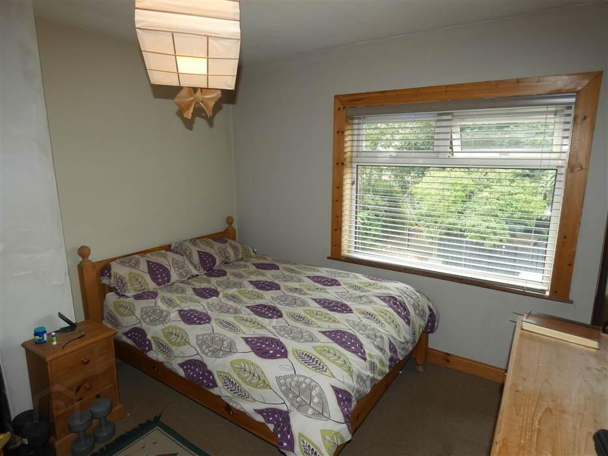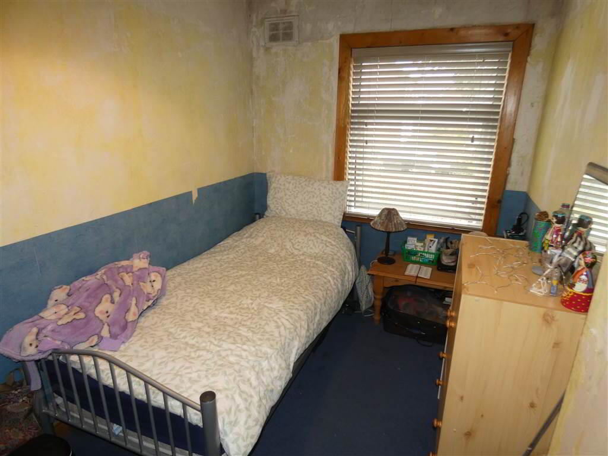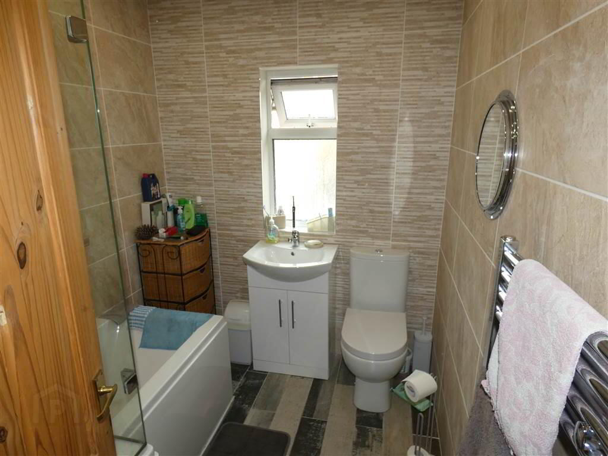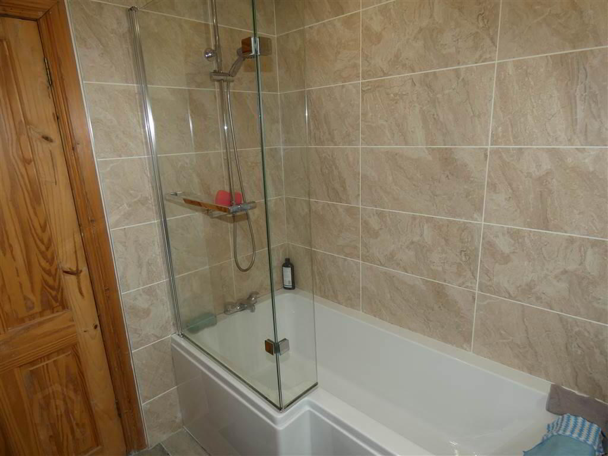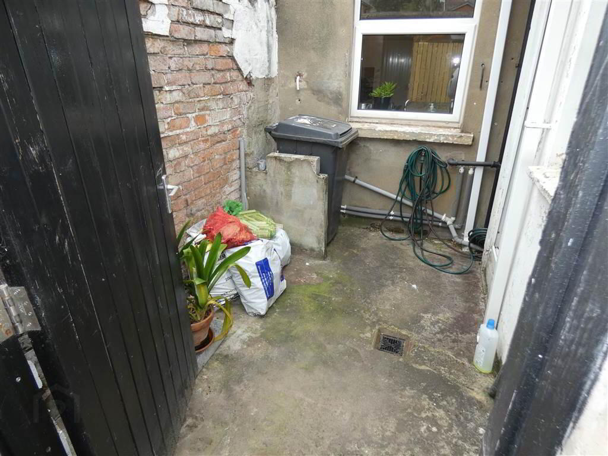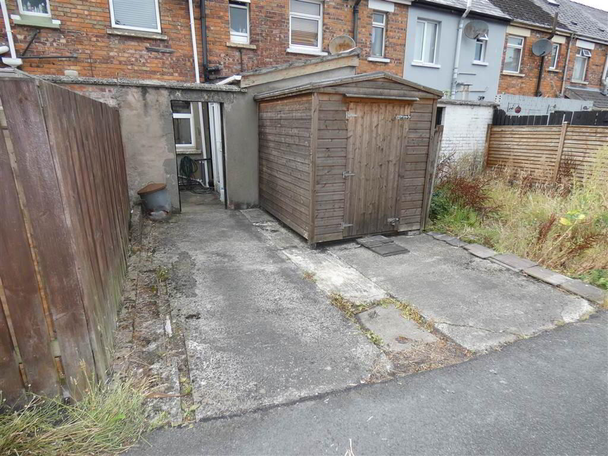12 Brandra Street,
Belfast, BT4 1JG
2 Bed Terrace House
Offers Around £110,000
2 Bedrooms
1 Reception
Property Overview
Status
For Sale
Style
Terrace House
Bedrooms
2
Receptions
1
Property Features
Tenure
Not Provided
Energy Rating
Heating
Gas
Broadband
*³
Property Financials
Price
Offers Around £110,000
Stamp Duty
Rates
£719.48 pa*¹
Typical Mortgage
Legal Calculator
In partnership with Millar McCall Wylie
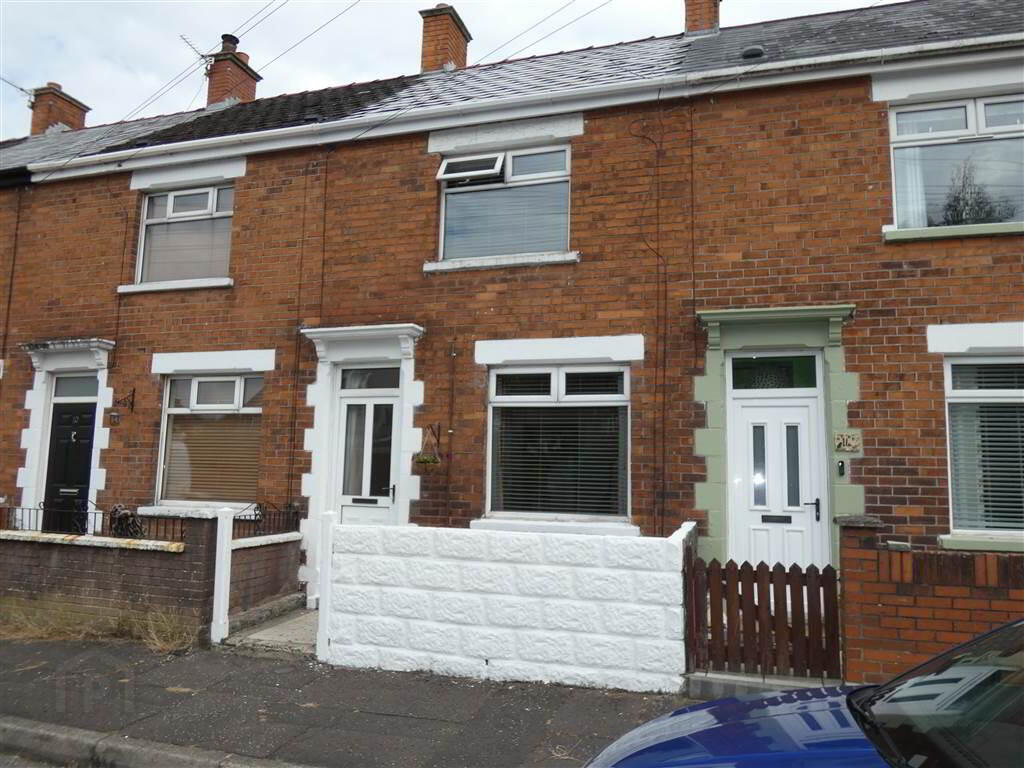
Additional Information
- Attractive Mid Town Terrace
- 2 Good Sized Bedrooms
- Bright Lounge with Multi-Fuel Stove
- Fitted Kitchen with Dining Space
- Study/Home Office Area
- Contemporary White Bathroom Suite with Feature Floor & Wall Tiling
- Gas Fired Central Heating
- Potential Garden Area/Off Street Car Parking Space to Rear
- Popular & Highly Convenient Location
- Easy Walking Distance to Belmont Road
- Excellent Rental Potential
The property has been well presented throughout and will prove extremely popular with a wide variety of potential buyers. The many trendy cafes, shops & restaurants on the bustling Belmont Road are within easy walking distance.
The property benefits from easy access to reliable public transport (bus & rail), George Best City Airport and Belfast city centre.
Early viewing is strongly recommended as recent similar sales have proved extremely popular
Entrance
- Upvc double glazed front door to:
Ground Floor
- ENTRANCE HALL:
- Solid timber flooring.
- LOUNGE:
- 3.96m x 3.28m (13' 0" x 10' 9")
Feature fireplace with matching hearth, carved pine surround and multi-fuel stove inset, recessed spotlighting, built in shelving, understair storage cupboard. - KITCHEN WITH DINING SPACE:
- 4.13m x 2.3m (13' 7" x 7' 7")
Range of high & low level units, single drainer stainless steel sink unit with mixer tap, underbemnch 'Hotpoint' oven with matching 4 ring electric hob with stainless steel extractor hood over, plumbed for washing machine, 'Vokera' wall mounted gas fired boiler, tongue & groove pine ceiling with recessed spotlighting, ceramic tiled floor, partially tiled walls. - STUDY/HOME OFFICE
- 2.619m x 1.683m (8' 7" x 5' 6")
Potential utility area, Upvc double glazed door to rear.
First Floor
- LANDING:
- BEDROOM (1):
- 3.12m x 3.05m (10' 3" x 10' 0")
Built in double wardrobe, hole-in-wall fireplace (presently closed). - BEDROOM (2):
- Access to partly floored roofspace via 'Slingsby' style ladder.
- BATHROOM:
- Contemporary white suite comprising panelled bath with thermostacially controlled shower and glazed screen over, vanity unit, close coupled w.c., fully feature tiled walls, ceramic tiled floor, chrome towel radiator, Upvc panelled ceiling with recessed spotlighting.
Outside
- Walled forecourt garden to front.
Enclosed yard to rear, ourside tap, access to potential patio garden area or off street car parking space.
Directions
From Connsbrook Avenue, turn into Brandon Parade, then take first left into Brandra Street.


