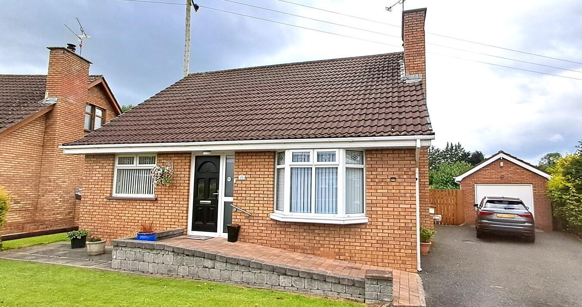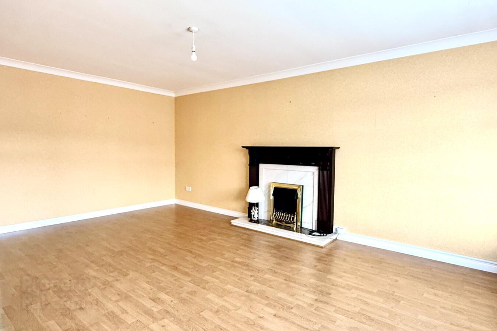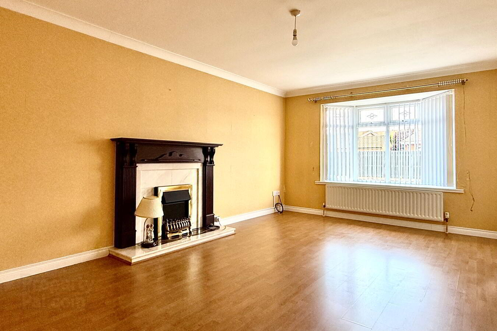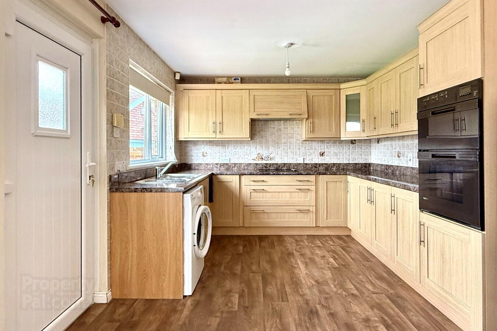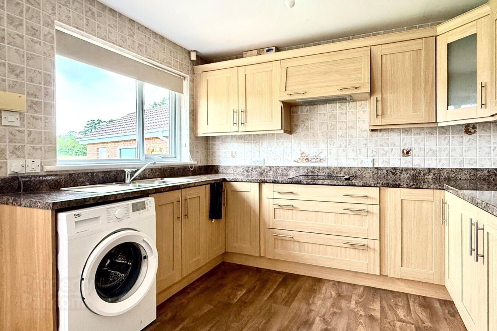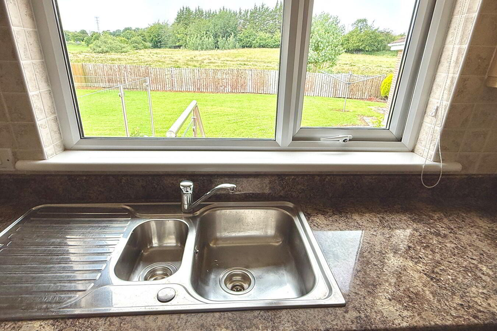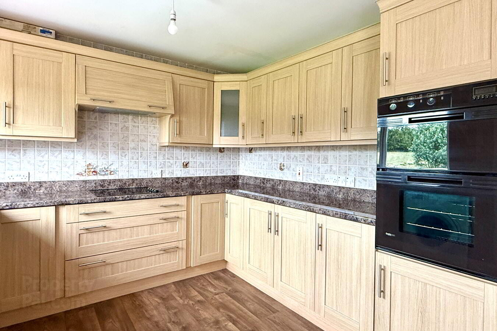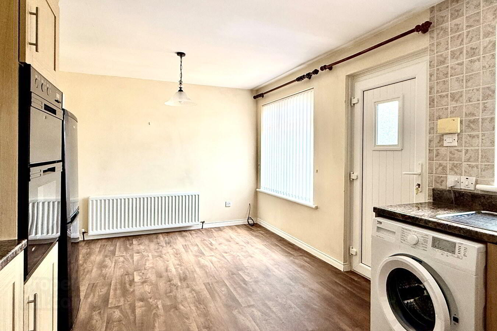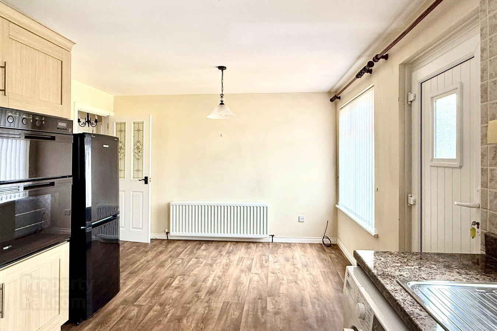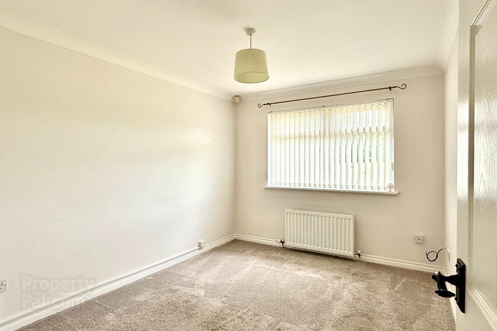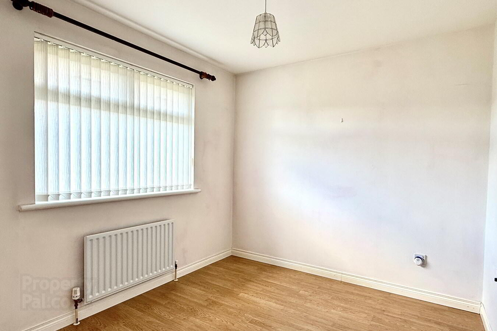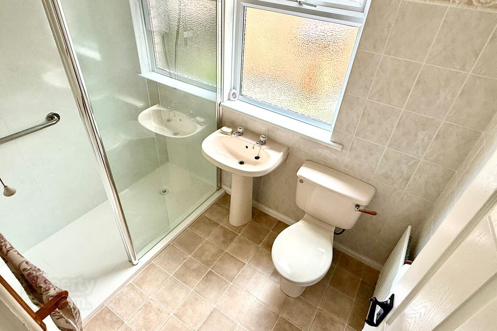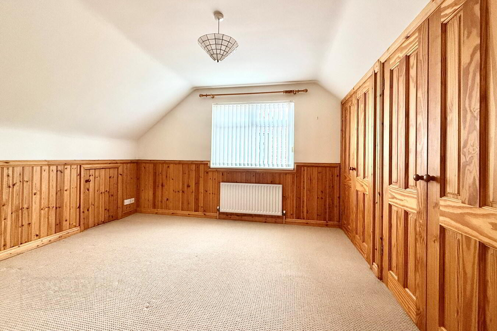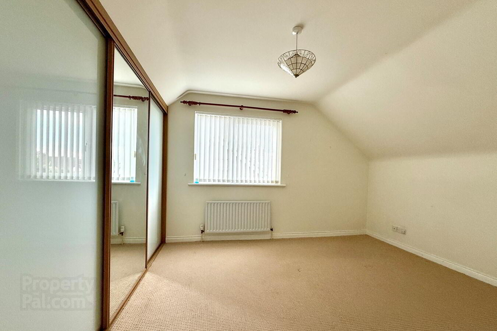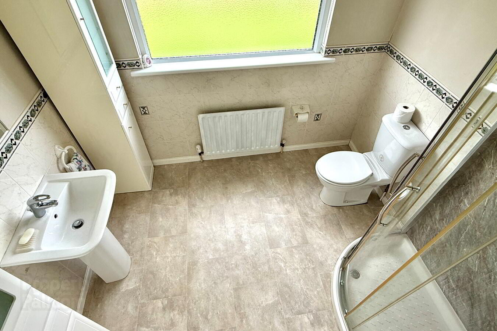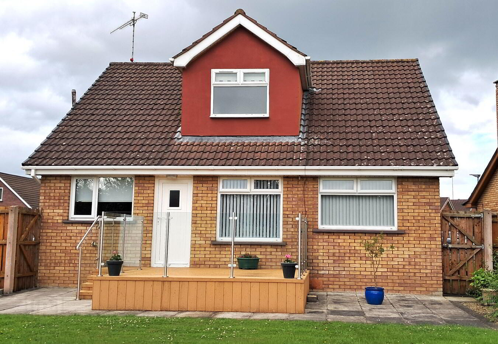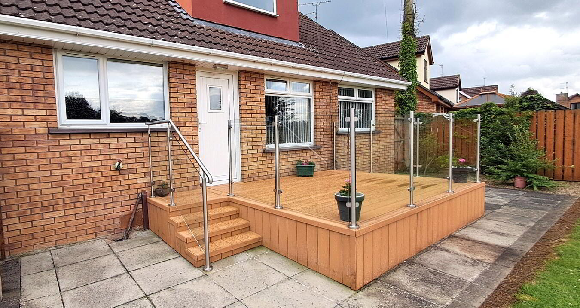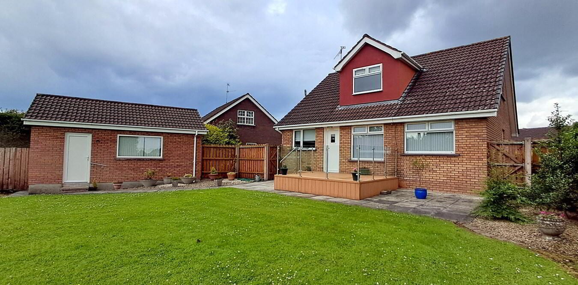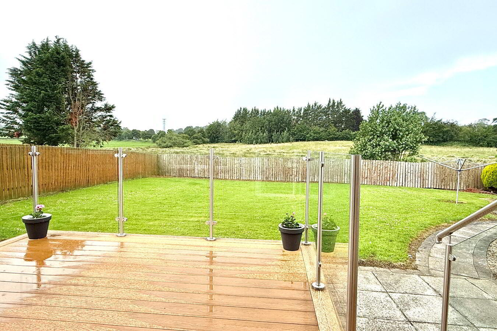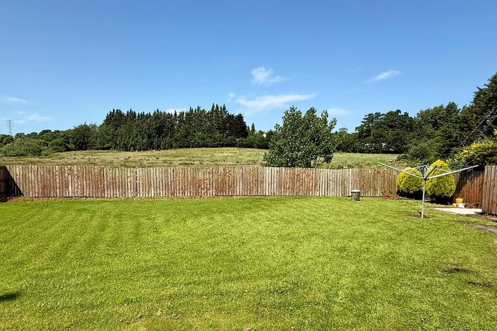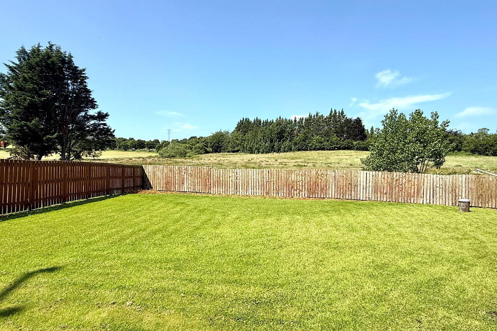12 Bramblewood Drive,
Portadown, BT62 3UA
4 Bed Bungalow
Guide Price £220,000
4 Bedrooms
2 Bathrooms
1 Reception
Property Overview
Status
For Sale
Style
Bungalow
Bedrooms
4
Bathrooms
2
Receptions
1
Property Features
Tenure
Not Provided
Energy Rating
Broadband
*³
Property Financials
Price
Guide Price £220,000
Stamp Duty
Rates
£1,214.29 pa*¹
Typical Mortgage
Legal Calculator
In partnership with Millar McCall Wylie
Property Engagement
Views Last 7 Days
789
Views Last 30 Days
3,466
Views All Time
9,731
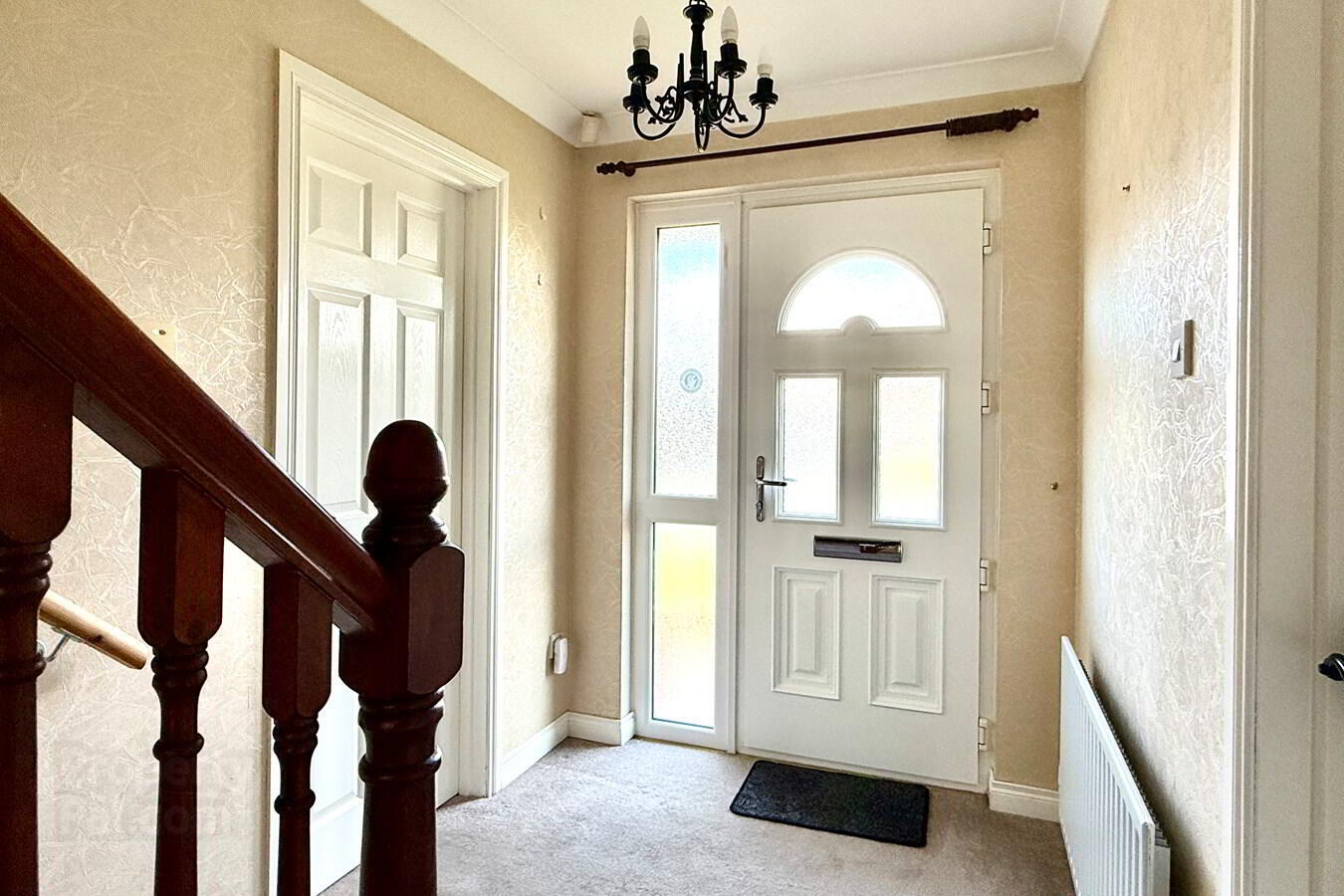
Additional Information
- Entrance hall
- Lounge with marble fireplace
- Shaker style kitchen
- Dining area
- Four bedrooms or three bedrooms plus family room
- Shower room (downstairs)
- Shower room (upstairs)
- PVC double glazed windows
- Oil fired heating
- Large enclosed rear garden with decked area
Detached Four Bedroom Chalet Bungalow
In Excellent Decorative Order
Shaker Style Kitchen Open To Dining Area
Offering Excellent Family Accommodation
Large Rear Garden With Sunny Aspect
Entrance hall16' 10" x 5' 9" (5.13m x 1.75m) PVC front door, Hot press, cloaks cupboard
Lounge
18' 5" x 11' 7" (5.61m x 3.53m) Marble fireplace with mahogany surround, laminate floor, bay window
Kitchen
17' 10" x 10' 0" (5.44m x 3.05m) Shaker style kitchen with high & low level units, built-in oven, hob, extractor fan, 1½ bowl stainless steel sink, plumbed for washing machine, partially tiled walls, open plan to dining area, PVC back door
Bedroom 4/Family room
12' 0" x 9' 5" (3.66m x 2.87m)
Bedroom 3
9' 5" x 8' 6" (2.87m x 2.59m) Laminate floor
Shower room
7' 8" x 5' 5" (2.34m x 1.65m) Large walk-in shower with panelled walls, wash-hand basin, w.c., tiled walls, tiled floor
1st Floor
Bedroom 1
12' 4" x 11' 7" (3.76m x 3.53m) built-in 'slide' robes
Bedroom 2
12' 7" x 12' 2" (3.84m x 3.71m) 1/2 wood panelled walls, 2 built-in wardrobes
Shower room
8' 5" x 7' 0" (2.57m x 2.13m) White suite comprising corner shower cubicle with panelled walls, wash-hand basin, w.c., 1/2 tiled walls
Outside
Front garden laid in lawn
Tarmac drive and parking area
Large enclosed rear garden laid in lawn, modern decked area at back door
Garage
20' 2" x 12' 0" (6.15m x 3.66m) Up & over door, utility area with high & low level units


