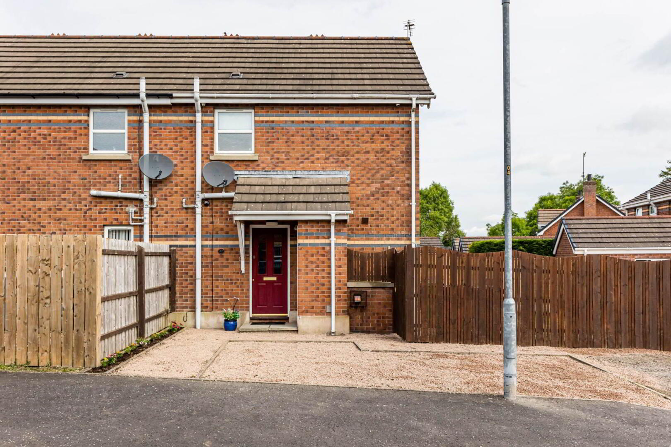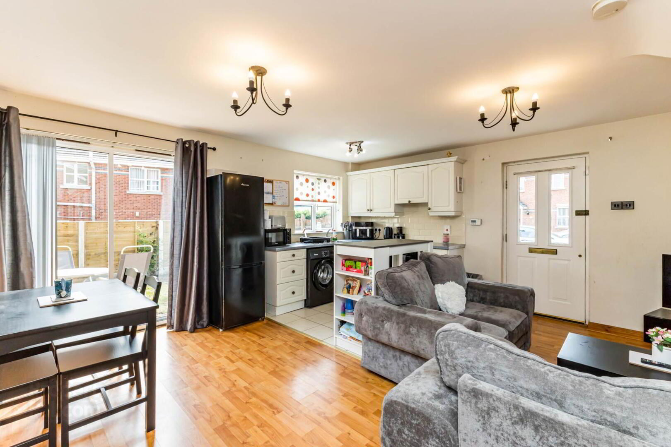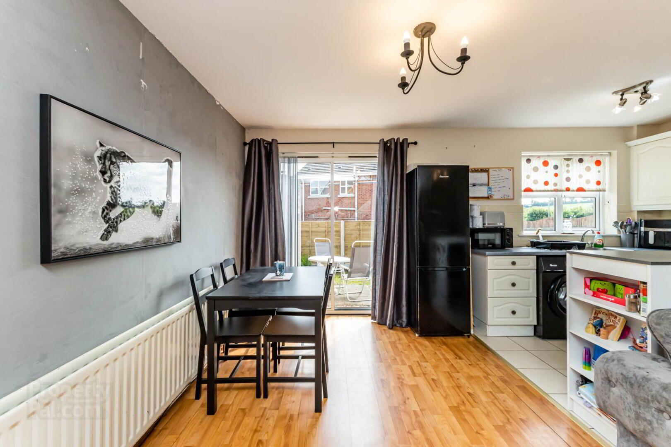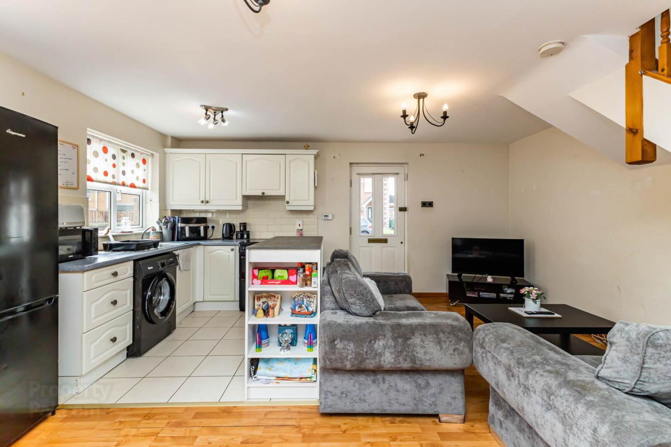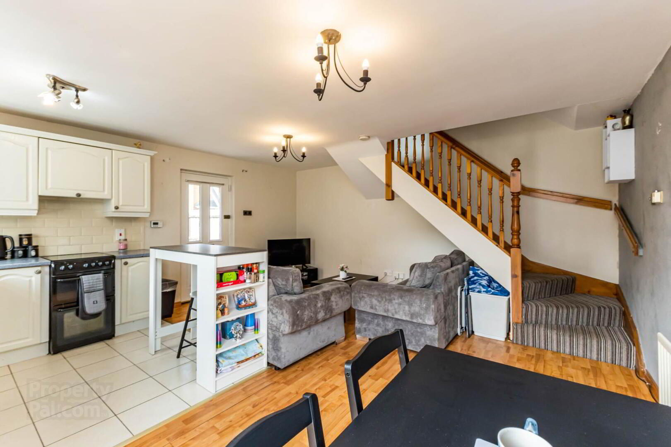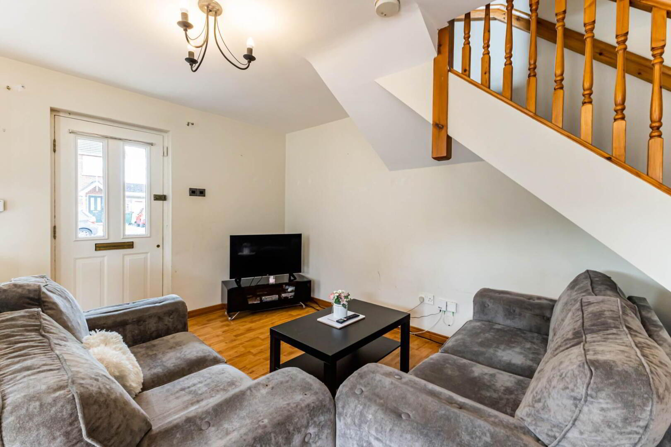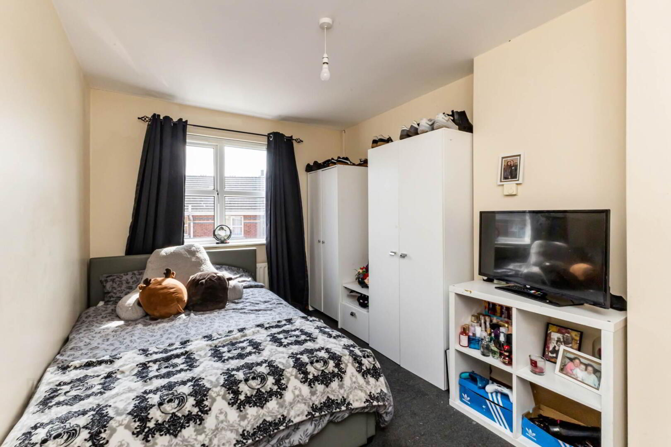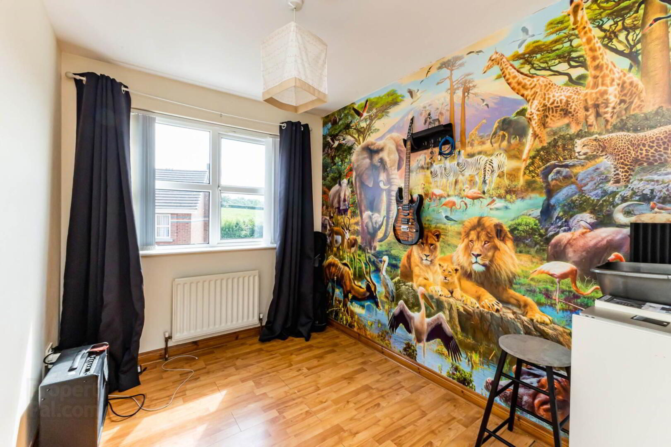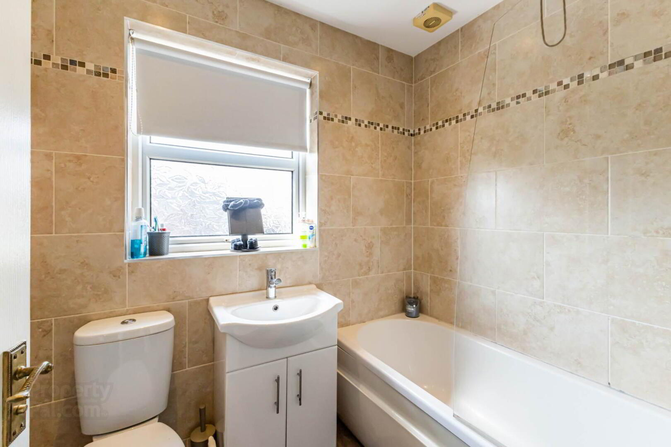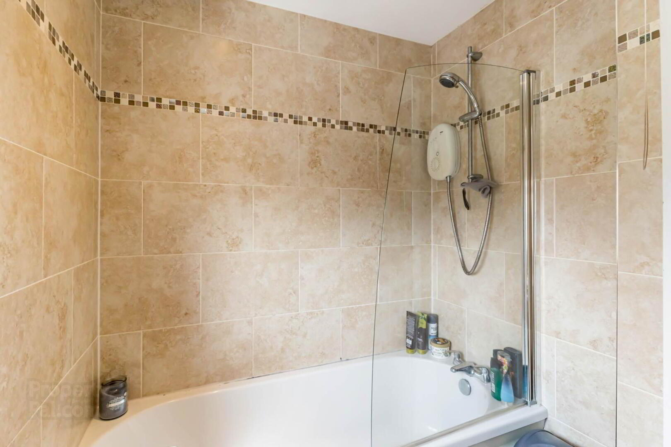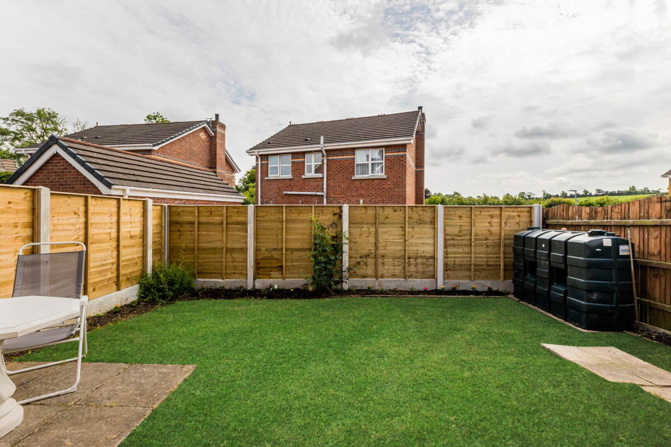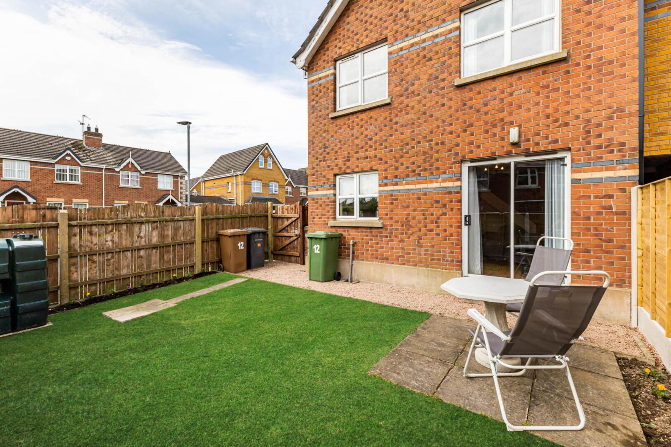12 Beresford Hill,
Dromore, BT25 1HQ
2 Bed Townhouse
Offers Over £127,500
2 Bedrooms
1 Bathroom
1 Reception
Property Overview
Status
For Sale
Style
Townhouse
Bedrooms
2
Bathrooms
1
Receptions
1
Property Features
Tenure
Freehold
Energy Rating
Heating
Oil
Broadband
*³
Property Financials
Price
Offers Over £127,500
Stamp Duty
Rates
£818.32 pa*¹
Typical Mortgage
Legal Calculator
In partnership with Millar McCall Wylie
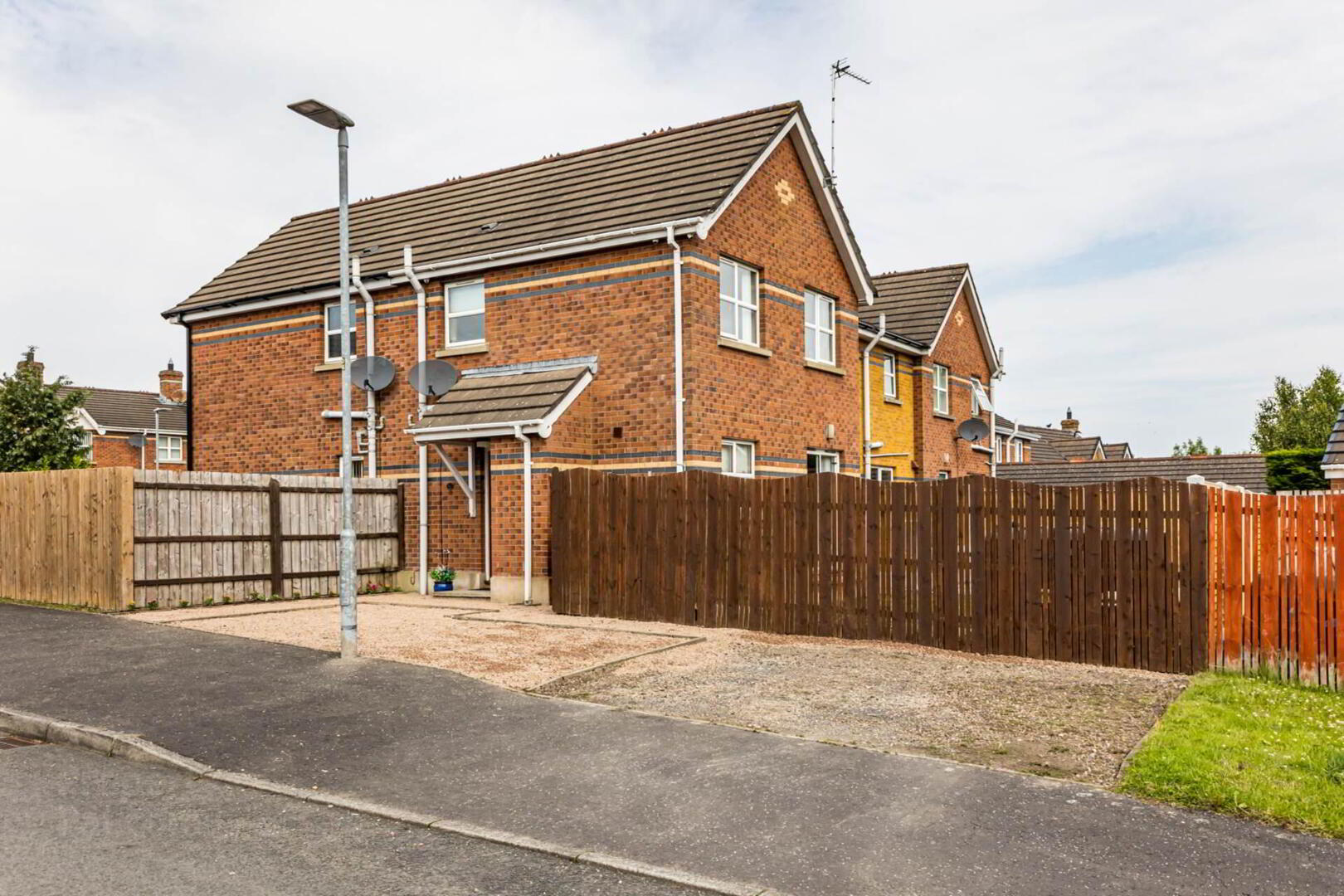 A two Bedroom Townhouse situated in this popular residential development just off the Dromara Road.
A two Bedroom Townhouse situated in this popular residential development just off the Dromara Road.The property is open plan downstairs with patio doors to enclosed garden area.
Situated within walking distance to Dromore town centre and a short drive to the A1 for those wishing to commute.
Accommodation comprises: Open plan Lounge/Kitchen/Dining Area.
First floor: 2 Bedrooms; Bathroom.
Specification includes: Oil fired central heating; PVC double glazed windows.
Outside: Stoned driveway with ample parking. Fully enclosed rear garden area laid to lawn.
GROUND FLOOR
LOUNGE/KITCHEN/DINING AREA - 5.02m (16'6") x 5.01m (16'5")
Range of high and low level units. Single drainer stainless steel sink unit. Plumbed for washing machine. Space for cooker. Part tiled walls. Part tiled floor. Part wooden floor. Patio doors.
FIRST FLOOR
BEDROOM 1 - 3.97m (13'0") x 2.71m (8'11")
Built-in wardrobe.
BEDROOM 2 - 2.88m (9'5") x 2.2m (7'3")
Laminate wooden floor.
BATHROOM
White suite to include bath; wash hand basin; and low flush. Fully tiled walls. Tiled floor. Heated towel rail. Downlighters. Extractor fan.
Directions
LOCATION: Just off the Dromara Road.
what3words /// boomer.homing.unfounded
Notice
Please note we have not tested any apparatus, fixtures, fittings, or services. Interested parties must undertake their own investigation into the working order of these items. All measurements are approximate and photographs provided for guidance only.


