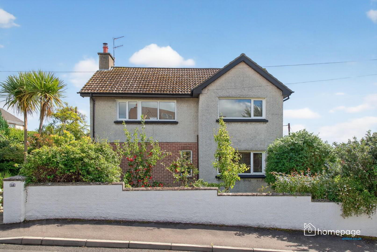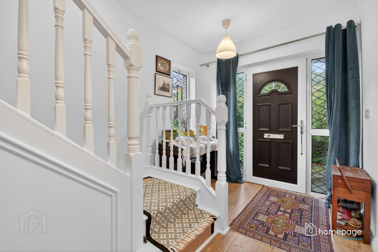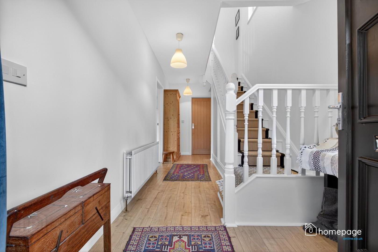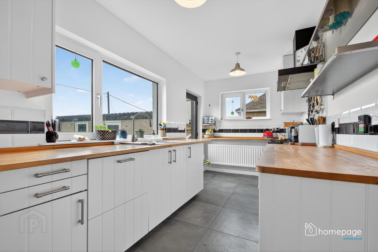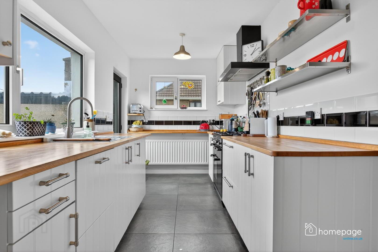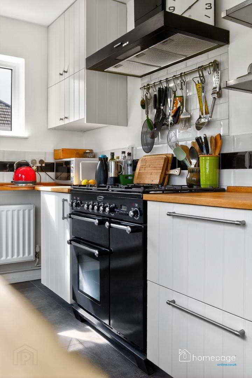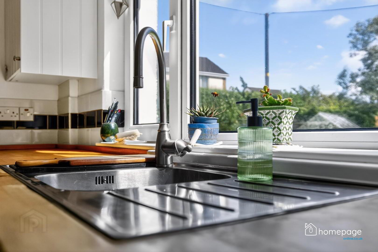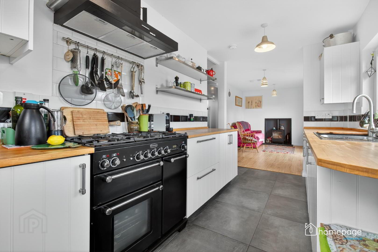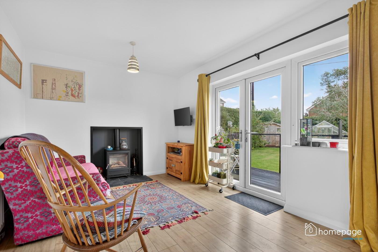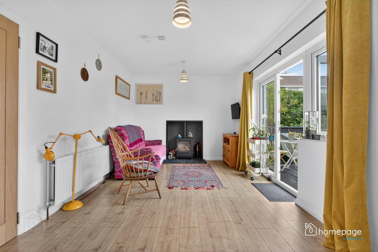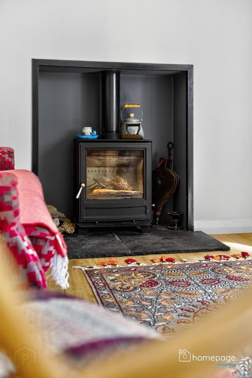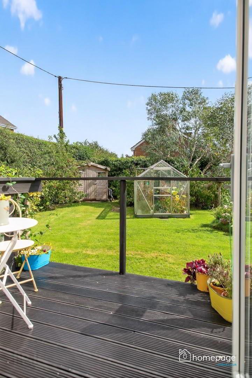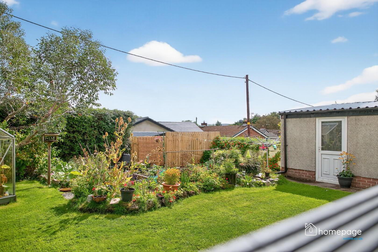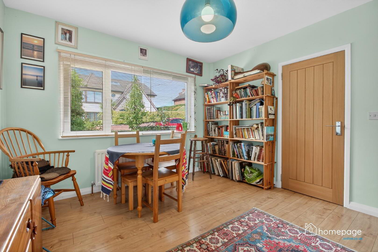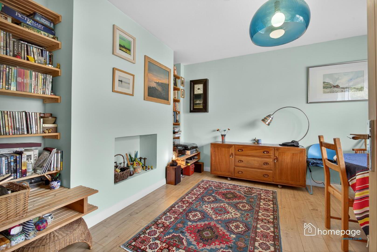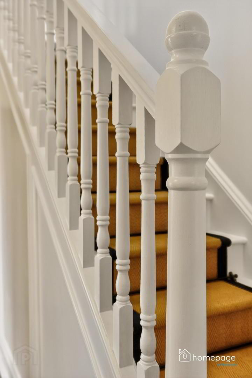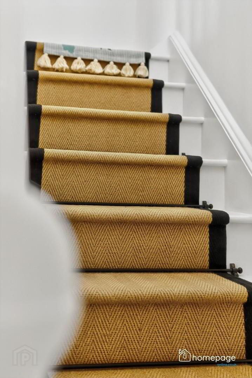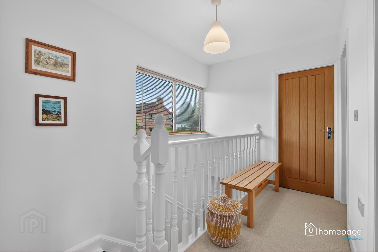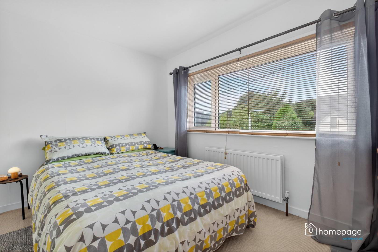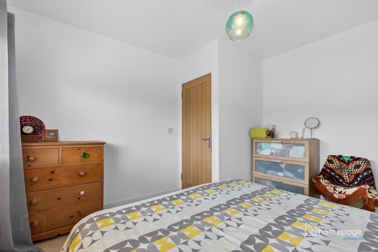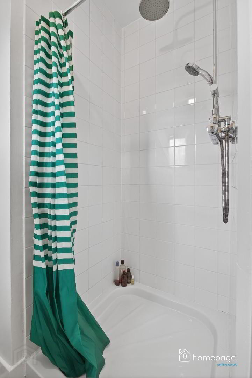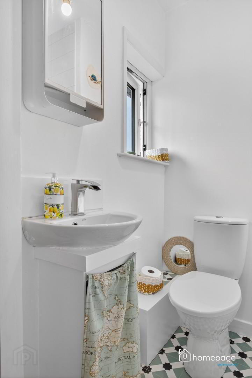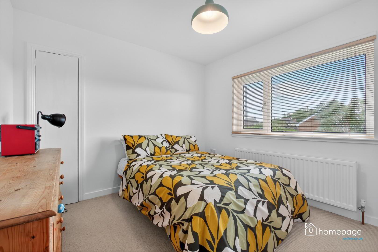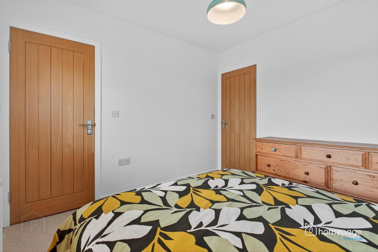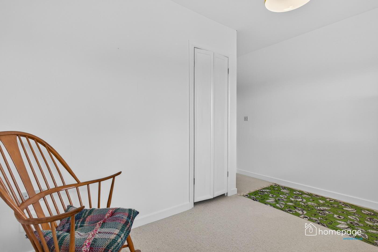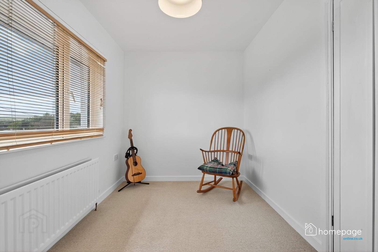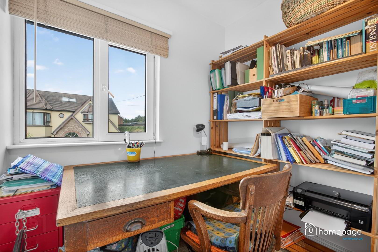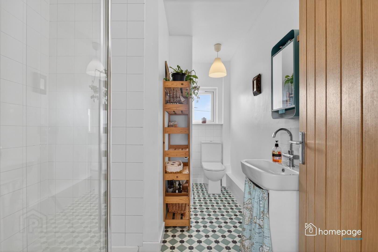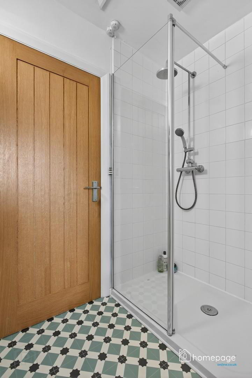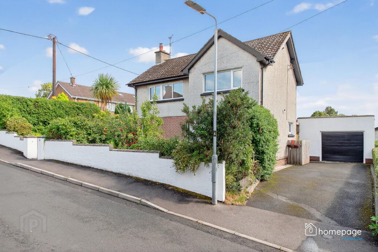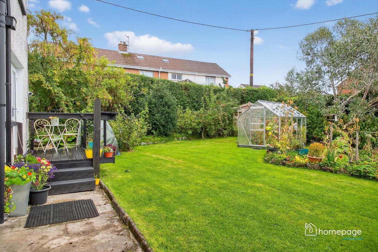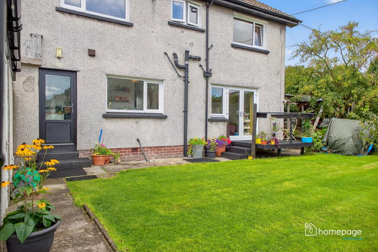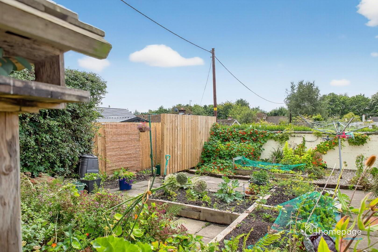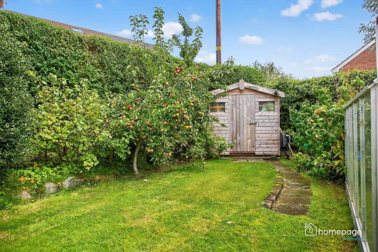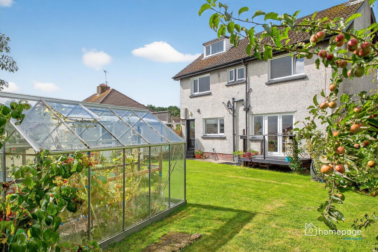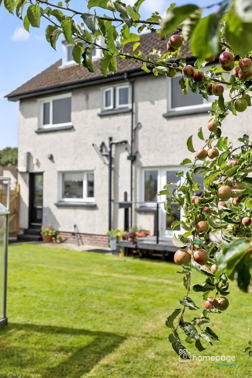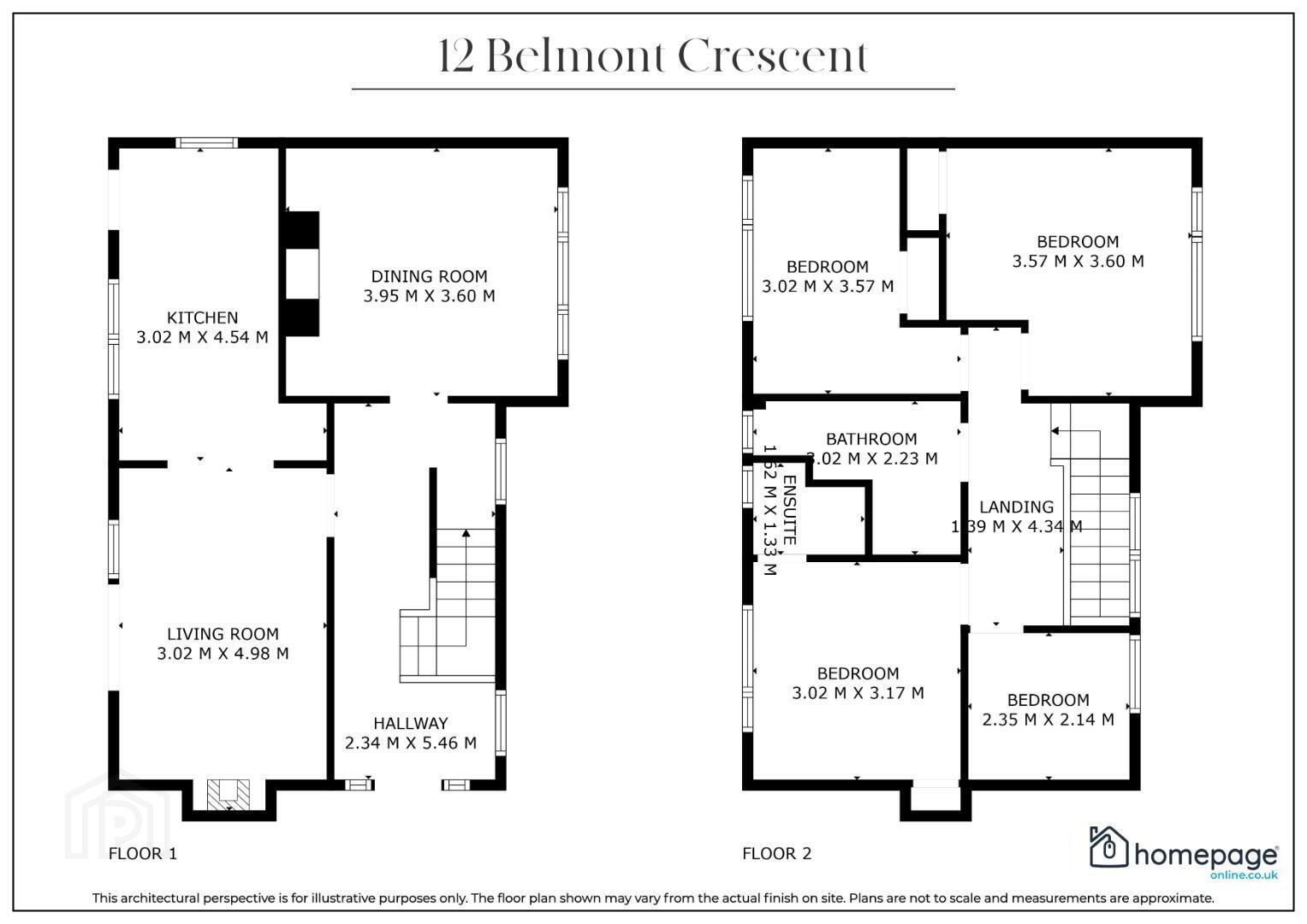12 Belmont Crescent,
Londonderry, BT48 7RR
4 Bed Detached House
Price £349,950
4 Bedrooms
2 Bathrooms
2 Receptions
Property Overview
Status
For Sale
Style
Detached House
Bedrooms
4
Bathrooms
2
Receptions
2
Property Features
Tenure
Freehold
Broadband Speed
*³
Property Financials
Price
£349,950
Stamp Duty
Rates
£2,390.92 pa*¹
Typical Mortgage
Legal Calculator
In partnership with Millar McCall Wylie
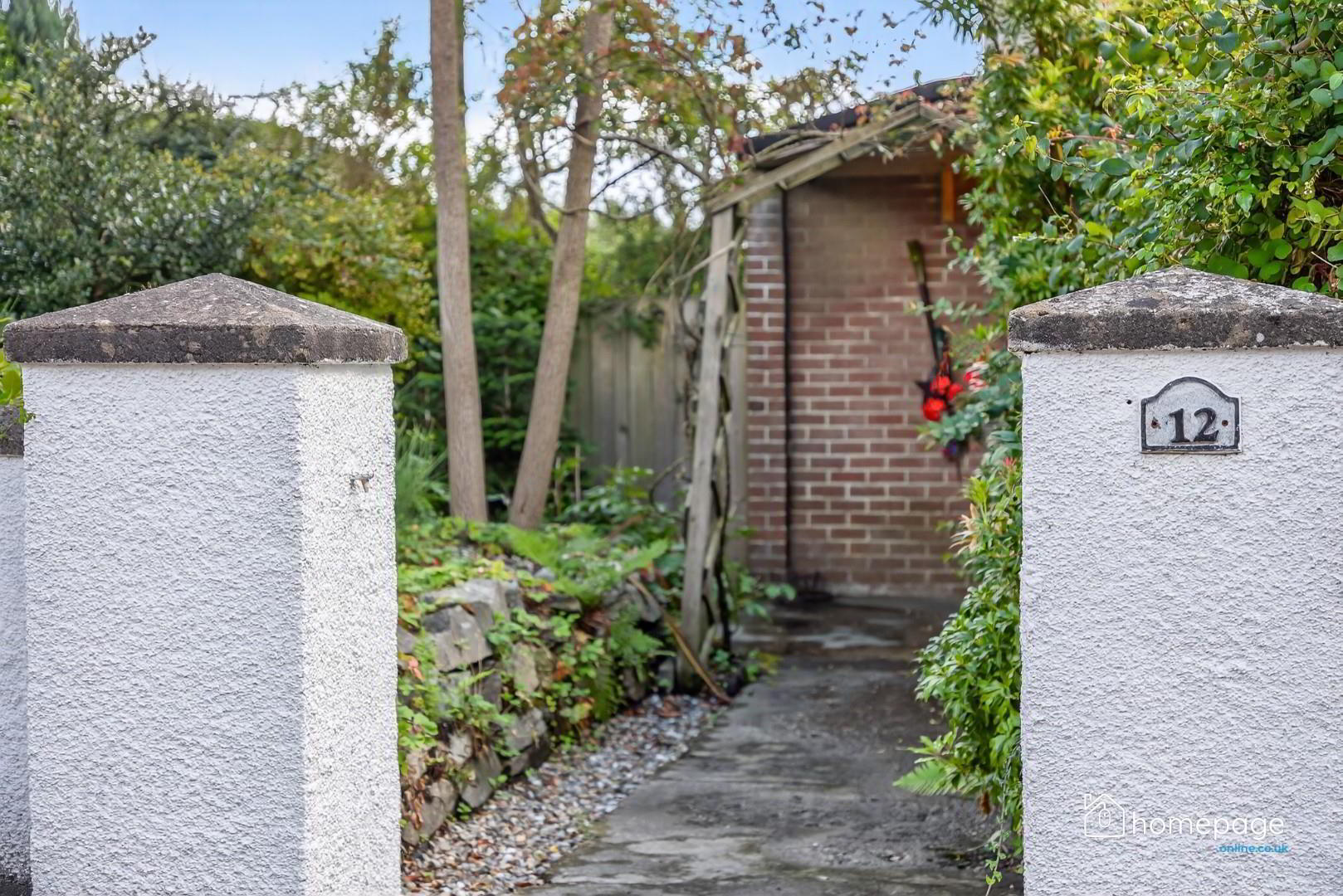
Additional Information
- LARGE DETACHED FAMILY HOME
- RECENTLY RENNOVATED
- CONTEMPORARY FINISHES THROUGHOUT
- OPEN-PLAN KITCHEN / LIVING AREA WITH MULTI-FUEL STOVE
- 2 RECEPTION ROOMS
- PRIVATE REAR GARDENS
- OFF STREET PARKING & DETACHED GARAGE
- QUIET CUL DE SAC
- SOUGHT AFTER LOCATION
Finished to a high standard throughout, the property blends contemporary interiors with a warm, welcoming atmosphere.
The spacious layout includes three well-proportioned bedrooms, an open-plan kitchen/living area with multi-fuel stove, stylish shower room and WC, and tasteful décor from top to bottom. Off-street parking and a private garden to the rear complete the picture for those seeking comfort, style, and convenience.
With local shops, schools, restaurants, and public transport links all within walking distance, and excellent access to main commuter routes, this is a superb opportunity to secure a stunning home in one of the city’s sought-after residential areas.
Offering excellent living accommodation, outdoor space and convenient location, this property is sure to appeal to a wide range of buyers.
- GROUND FLOOR ACCOMMODATION
- ENTRANCE HALL 5.46 x 2.35 (17'10" x 7'8")
- KITCHEN 4.55 x 3.0 (14'11" x 9'10")
- OPEN PLAN LIVING 5.0 x 3.0 (16'4" x 9'10")
- DINING / RECEPTION 3.95 x 3.6 (12'11" x 11'9")
- FIRST FLOOR ACCOMMODATION
- LANDING 4.35 x 1.41 (14'3" x 4'7")
- BEDROOM 1 3.17 x 3.0 (10'4" x 9'10")
- ENSUITE 1.52 x 1.33 (4'11" x 4'4")
- BEDROOM 2 3.6 x 3.6 (11'9" x 11'9")
- BEDROOM 3 3.6 x 3.0 (11'9" x 9'10")
- BEDROOM 4 2.35 x 2.15 (7'8" x 7'0")
- _
- NOTES
- Please note we have not tested any apparatus, fixtures, fittings, or services. All measurements are approximate. Some measurements are taken to widest point. Plans & photographs provided for guidance and illustrative only.
- VIEWINGS
- To arrange a private viewing please click the 'Enquire Now' button
HAVE A HOUSE TO SELL ???
Book your Free Market Appraisal at homepageonline.co.uk


