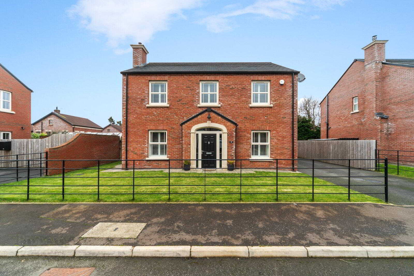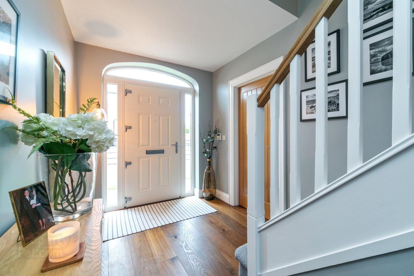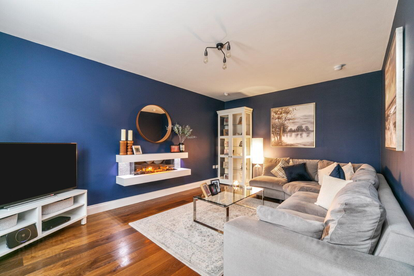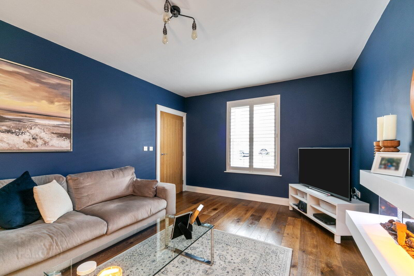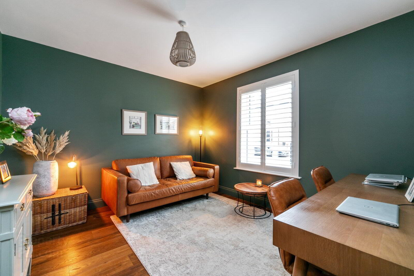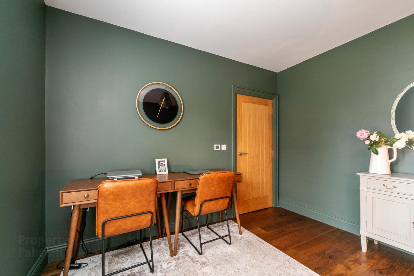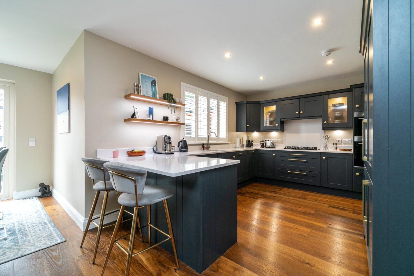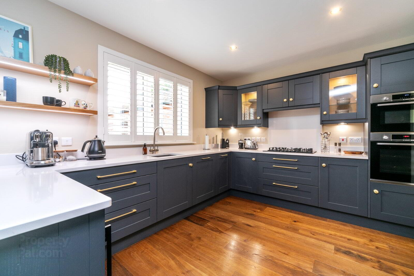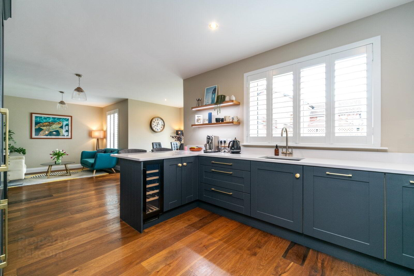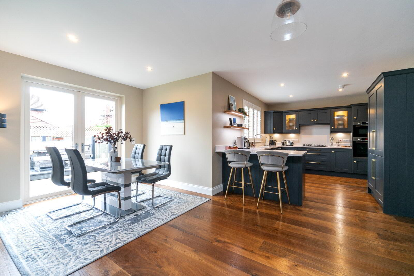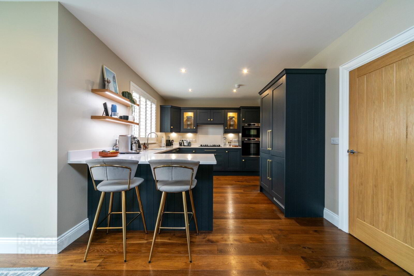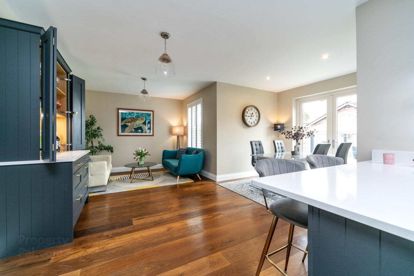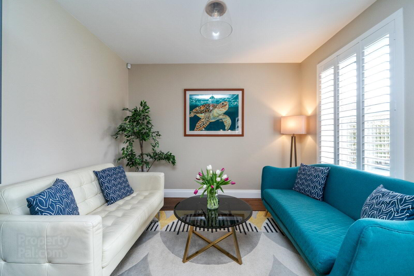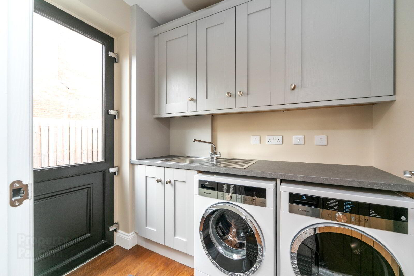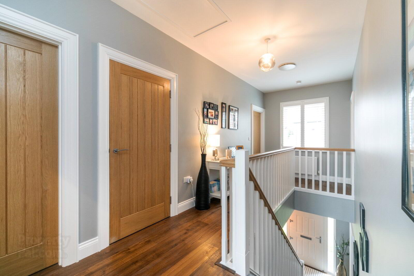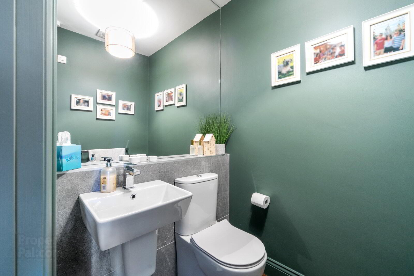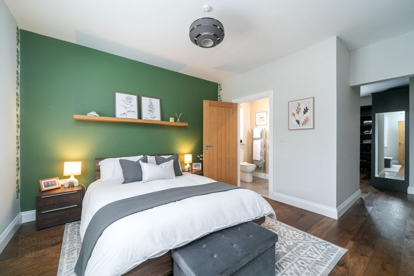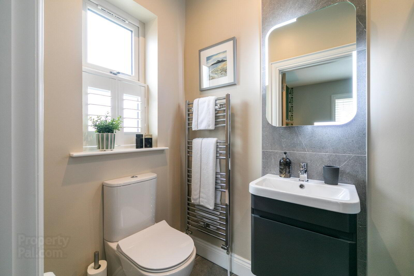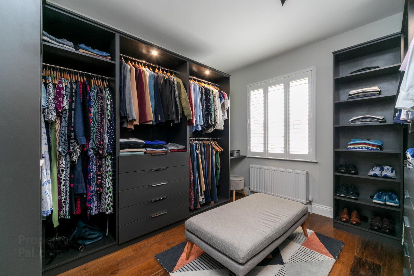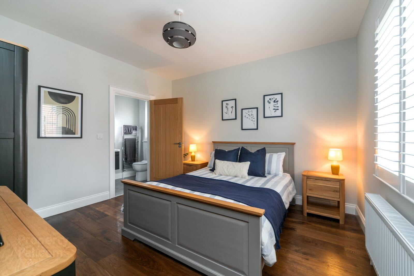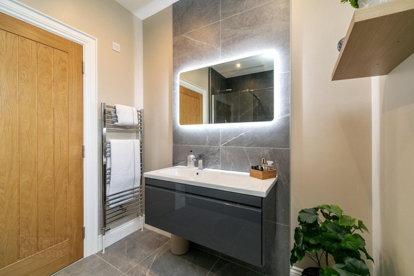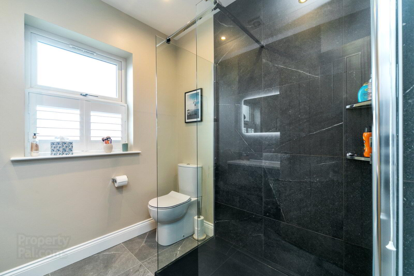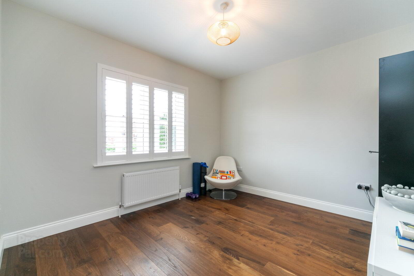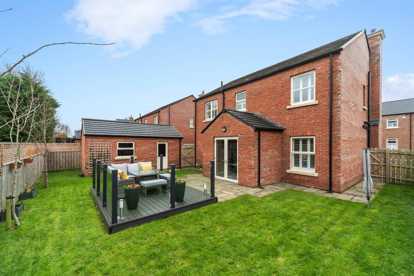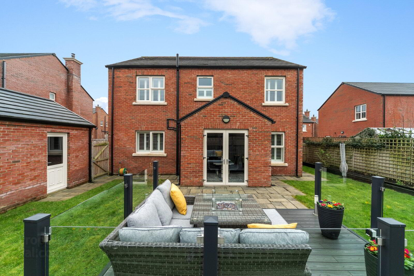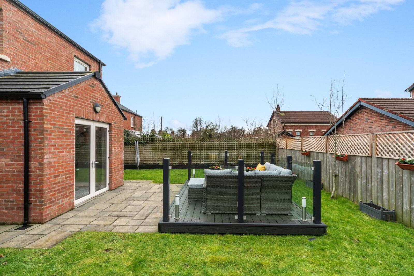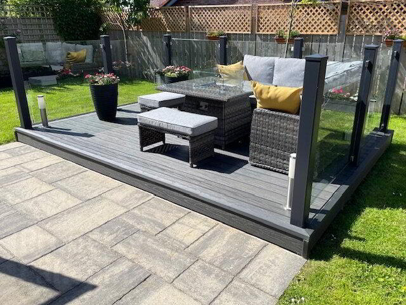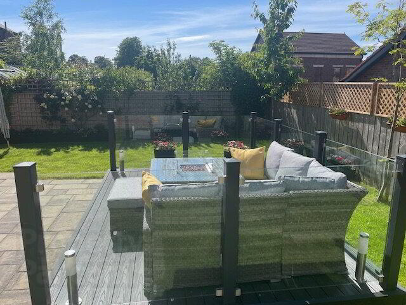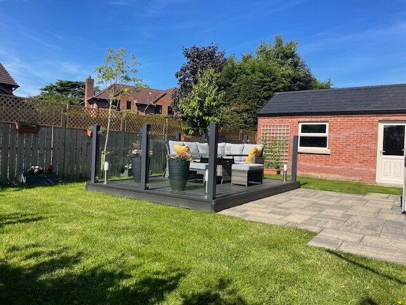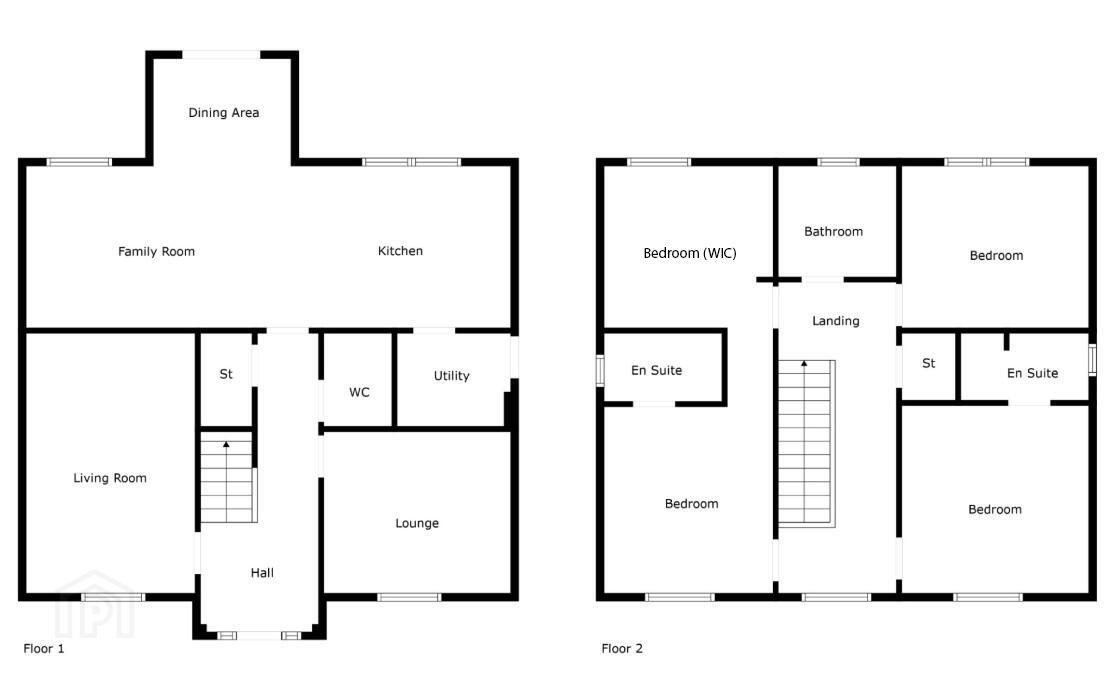Open Viewing Tomorrow
Open from 11.30AM - 12.30PM
12 Belgravia Court,
Hillsborough, BT26 6TQ
4 Bed Detached House
Offers Over £525,000
4 Bedrooms
3 Bathrooms
3 Receptions
Property Overview
Status
For Sale
Style
Detached House
Bedrooms
4
Bathrooms
3
Receptions
3
Open Viewing
Tomorrow 11:30am - 12:30pm
Property Features
Tenure
Not Provided
Energy Rating
Heating
Gas
Broadband Speed
*³
Property Financials
Price
Offers Over £525,000
Stamp Duty
Rates
£2,820.38 pa*¹
Typical Mortgage
Legal Calculator
Property Engagement
Views Last 7 Days
1,651
Views Last 30 Days
4,075
Views All Time
44,164
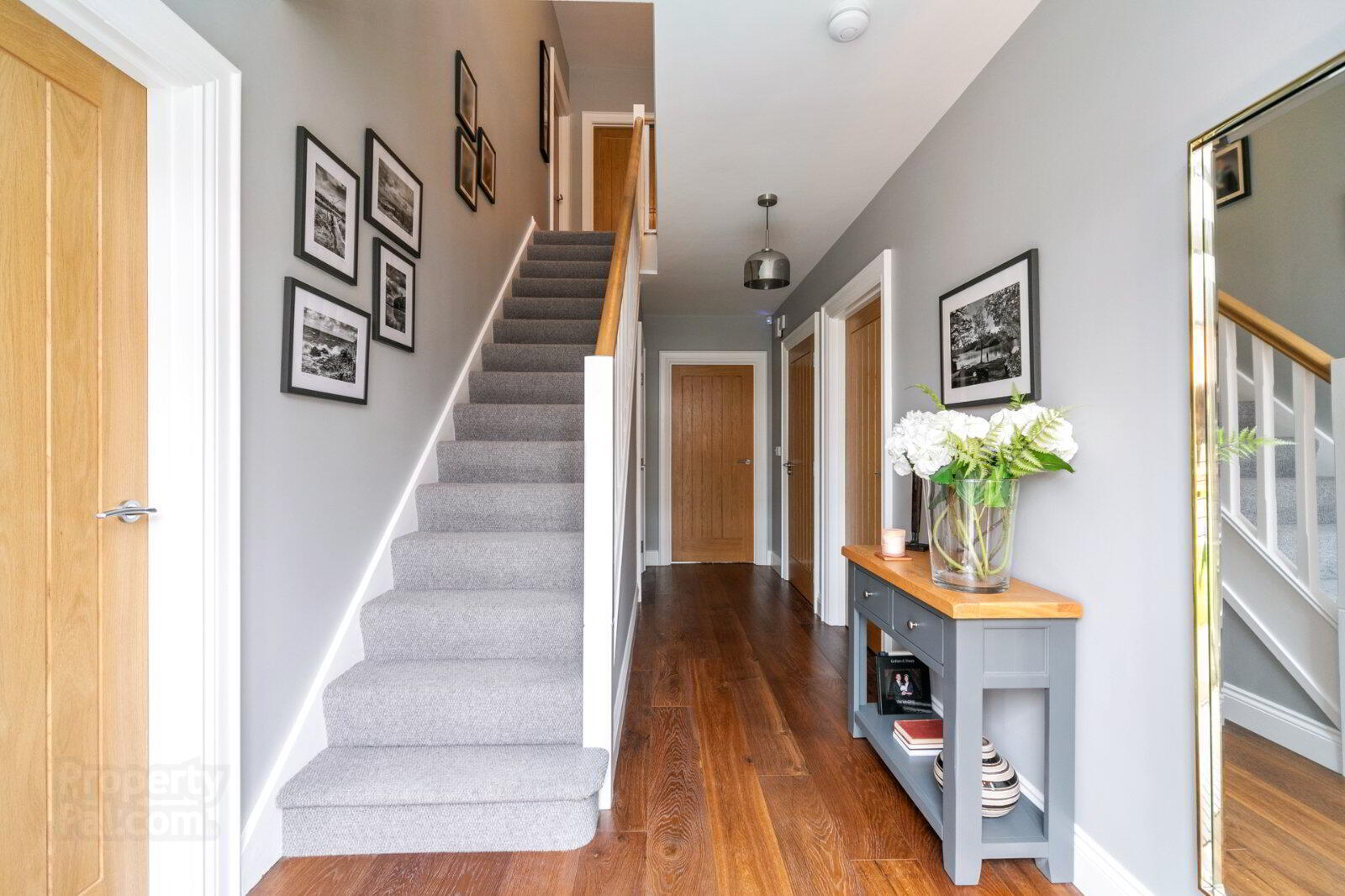
Additional Information
- *OPEN VIEWING - SATURDAY 20th SEPTEMBER - 11.30am to 12.30pm**
Stunning Detached Residence of 1850 sq ft On A Private Landscaped Site
Offering Four Double Bedrooms (one currently used as a walk in wardrobe)
Two Ensuite Shower Rooms
Spacious Living Room With Feature Electric Fireplace
Family Room
Stylish Luxury Fitted Kitchen With Integrated Appliances & Quartz Worktops Open Plan To Dining & Living Area
Separate Utility Room
Downstairs Cloakroom
uPVC Double Glazing
Gas Heating (underfloor on ground floor)
Modern Shower Room
Detached Garage
Flagged Patio Leading To Garden In Lawn To Rear With Raised Composite Decked Sitting Area With Lighting
Tarmac Driveway Parking To The Side For Several Vehicles
Convenient To Picturesque Hillsborough Village
Close To A1, Sprucefield, Belfast And Lisburn
Located Within Easy Reach Of Local Schools And Public Transport
- Reception Hall
- Composite front door to hall with solid wood floor, understairs storage cupboard
- Downstairs WC
- Solid wood floor, pedestal wash hand basin, low flush WC, part tiled walls, extractor fan
- Family Room
- 3.56m x 3.36m (11'8" x 11'0")
Solid wood floor - Living Room
- 5.10m x 3.56m (16'9" x 11'8")
Solid wood floor, feature electric fireplace - Kitchen/Dining/Living
- 9.57m x 5.73m (31'5" x 18'10")
Solid wood floor, spotlighting, range of high and low level units, quartz worktops, inset sink, Bosch integrated dishwasher, wine fridge, 5 ring gas hob, extractor fan, Bosch electric oven, integrated microwave, pantry cupboard integrated fridge freezer - Utility Room
- Range of high and low level units, stainless steel sink unit, plumbed for washing machine, space for tumble dryer, extrator fan, uPVC door leading outside
- First floor landing
- Hotpress with part tiled wall and access to roofspace
- Principle Bedroom
- 4.39m x 3.57m (14'5" x 11'9")
Solid wood floor - Ensuite Shower Room
- Tiled floor, low flush WC, pedestal wash hand basin with vanity unit, chrome heated towel rail, fully tiled shower cubicle with rainheead shower, spotlighting, extractor fan
- Bedroom/Dressing Room
- 4.07m x 3.52m (13'4" x 11'7")
Built in furniture - Bedroom
- 3.73m x 3.56m (12'3" x 11'8")
Solid wood floor - Ensuite Shower Room
- Tiled floor, low flush WC, pedestal waqsh hand basin with vanity unit, chrome heated towel rail, fully tiled double shower with rainhead above
- Bedroom
- 3.55m x 3.25m (11'8" x 10'8")
- Shower Room
- Tiled floor, chrome heated towel rail, low flush WC, pedestal wash hand basin with vanity unit, spotlighting, extractor fan, fully tiled double shower cubicle
- Outside
- Front garden in lawn, tarmac driveway to the side for several vehicles, estate railing to the front. Enclosed rear garden in lawn with paved path and sitting area with lights
- Detached Garage
- 5.92m x 3.33m (19'5" x 10'11")
Power and light, roller shutter door


